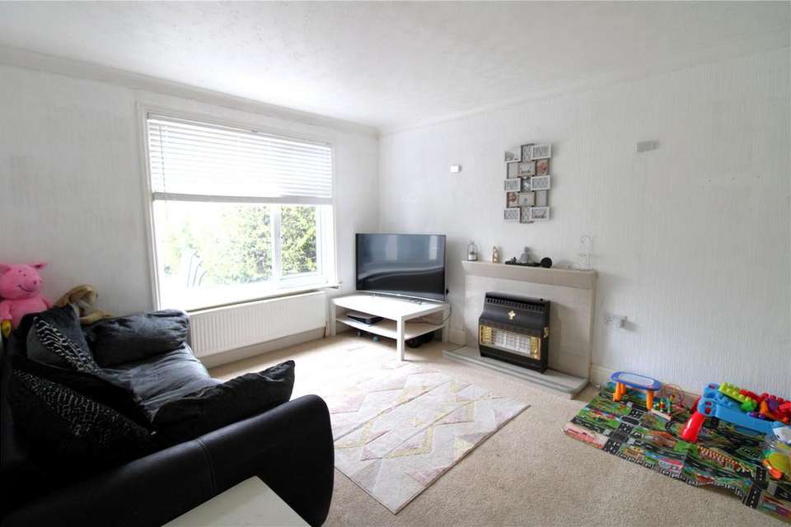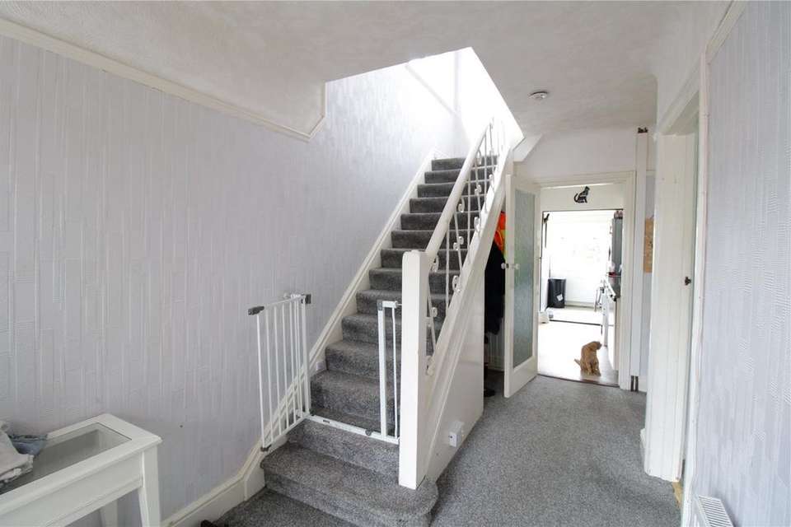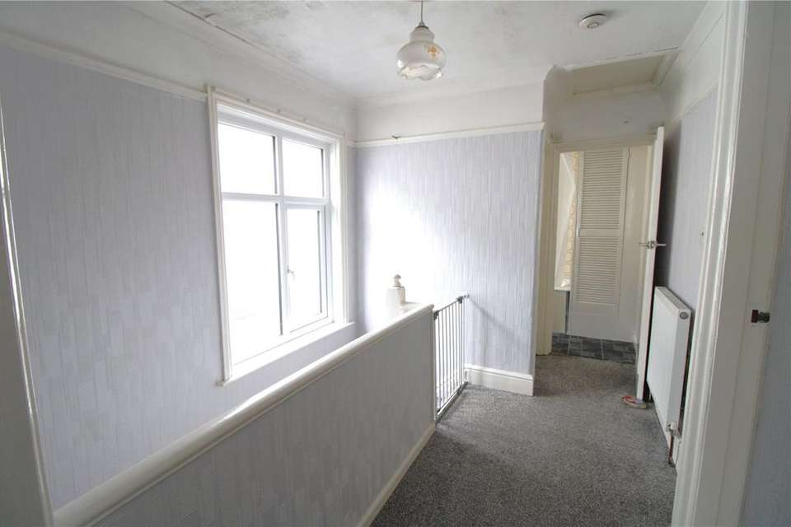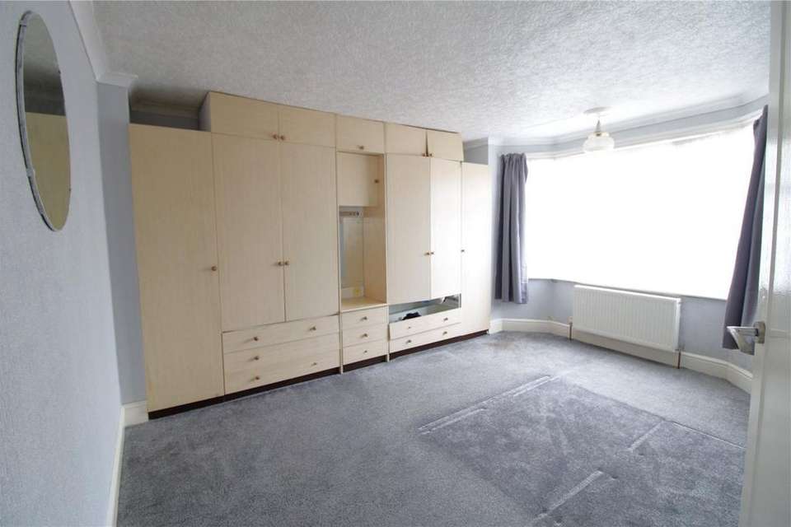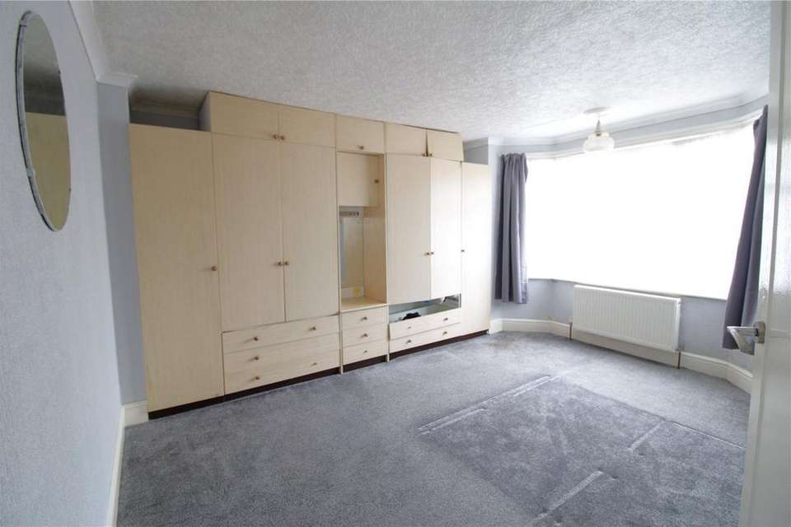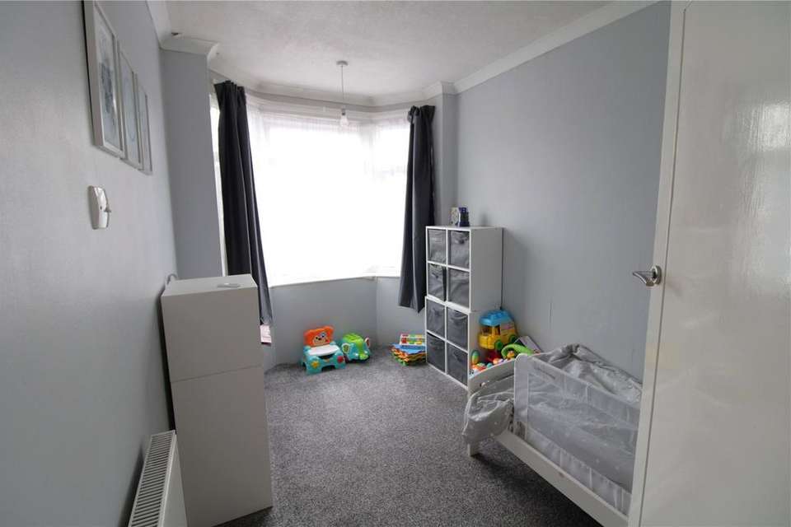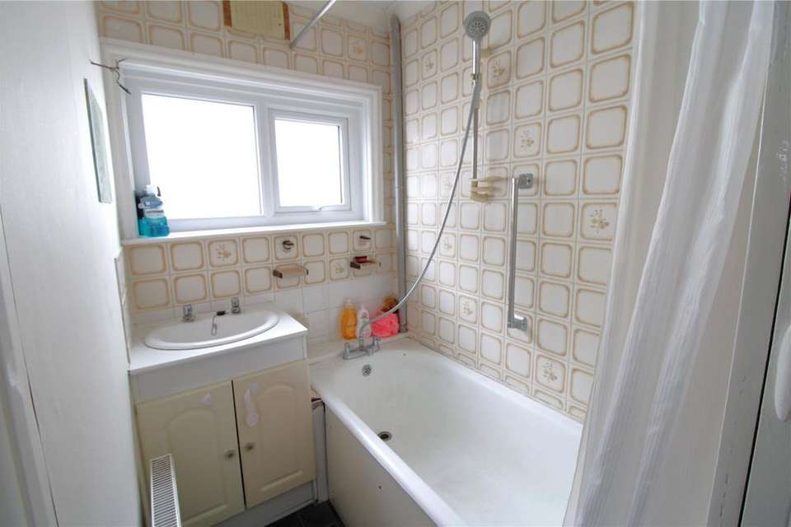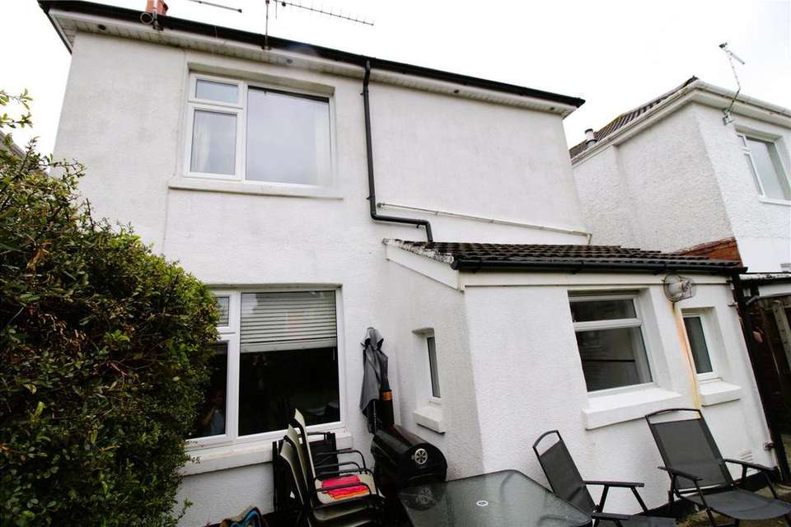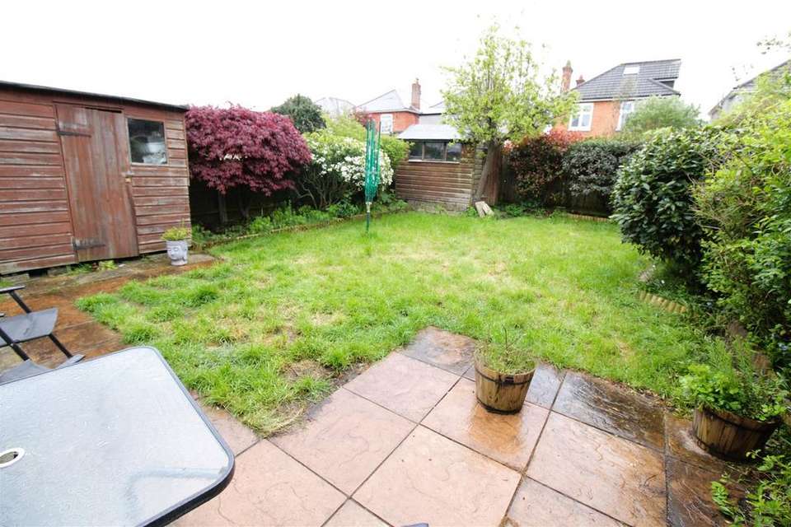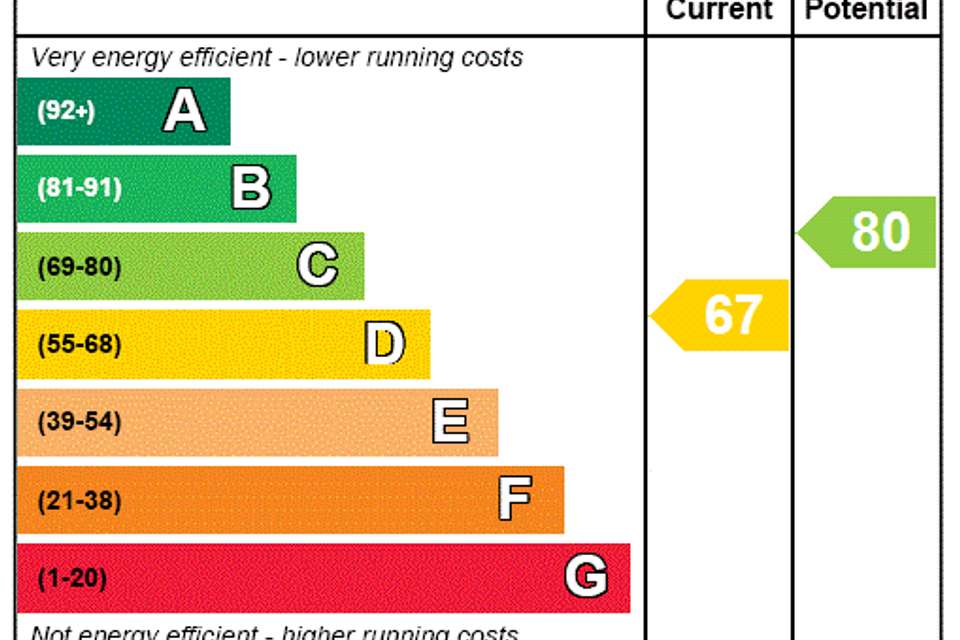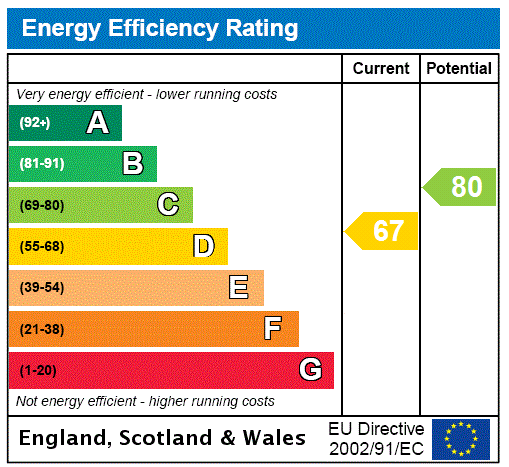3 bedroom detached house for sale
Bournemouth, BH9detached house
bedrooms
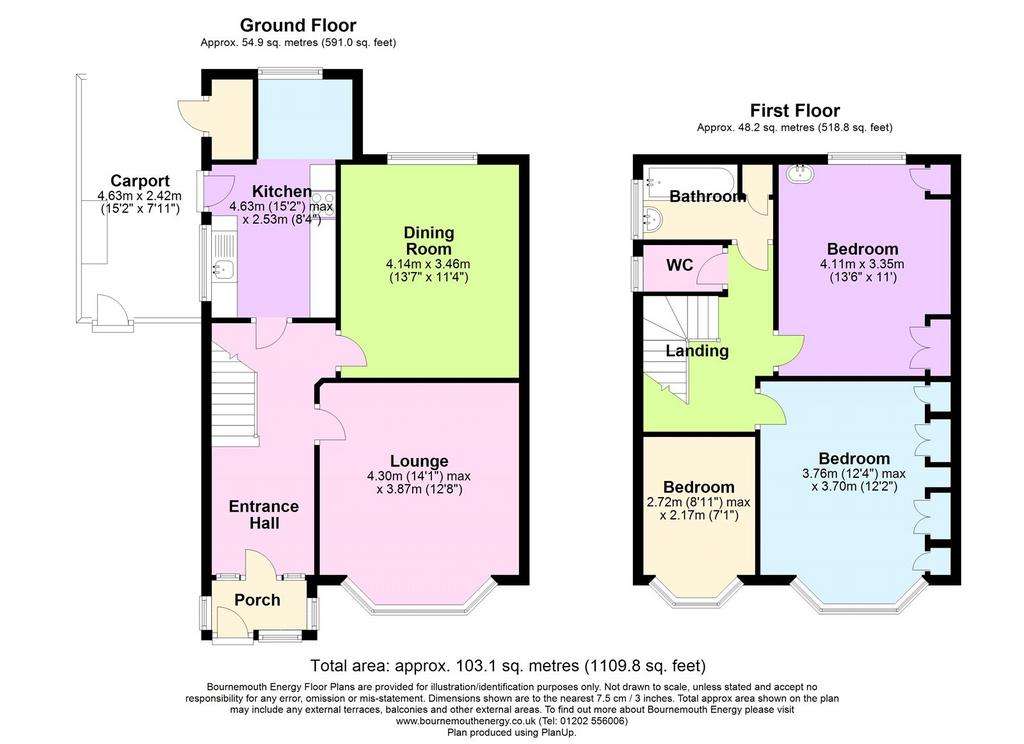
Property photos

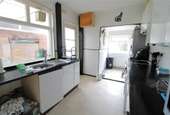

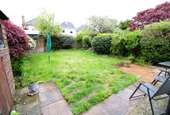
+10
Property description
A 1930s 3 BEDROOM DETACHED FAMILY HOME SITUATED IN THIS RESIDENTIAL CUL-DE-SAC. CLOSE TO LOCAL AMENITIES & SCHOOLS. OFF ROAD PARKING. SOUTHERLY ASPECT GARDEN.
Benefits & Features
*Detached Family Home *Residential cul-de-sac *Off road parking & Carport *Entrance Porch *Spacious Hall *2 good size Reception Rooms *Kitchen *3 Bedrooms *Bathroom & separate W.C *UPVC Double Glazed windows *Gas Central Heating *Some updating required *Southerly aspect Rear Garden
Entrance Porch
UPVC double glazed construction, tiled floor, glazed panel door to:
Entrance Hall
Understairs store with electric consumer unit & meter, side aspect window, radiator,
telephone point, picture rail.
Lounge 13'7" (4.14m) into Front aspect bay x 12'10" (3.9m)
Front aspect bay window, tiled fire surround & hearth, radiator, coved ceiling.
Dining Room 13'5" x 11'4" (4.1m x 3.45m)
Tiled surround with a fitted gas fire, rear aspect window, wall light points, T.V point, radiator.
Kitchen 15'1" x 8'2" (4.6m x 2.5m)
Fitted white fronted base & wall units, roll top worksurface with tiled surround, single drainer sink unit, mixer taps, space for cooker, space for fridge/freezer, space & plumbing for washing machine, radiator. Side aspect window/Rear aspect window & Glazed panel door to outside.
Landing
Stairwell from entrance hall, coved ceiling, side aspect window, radiator.
Bedroom One 14'5" (4.4m) to front aspect bay x 12'7" (3.84m) (max into wardrobes)
Fitted wardrobes, cupboards & drawer units, wall light points, coved ceiling, radiator.
Bedroom Two 13'4" x 11'5" (4.06m x 3.48m)
Fitted wardrobes & store units, vanity unit with inset hand basin & cupboard under, wall light point, coved & textured ceiling.
Bedroom Three 10'8" (3.25m) to front aspect bay x 7'1" (2.16m)
Coved ceiling, radiator.
Separate W.C
Part tiled, rear aspect window, low level w.c.
Bathroom 8'1" x 4'6" (2.46m x 1.37m)
Part tiled with a panel bath, shower mixer taps, hand basin with cupboards under, airing cupboard housing lagged hot water cylinder & immersion heater with slatted linen shelves.
Outside
Off road parking, small lawn area and mature shrubs, drive to side car port & gated access to rear garden. Carport, outside W.C housing "Gloworm" boiler, lights, W.C, radiator.
Rear Garden, patio, lawn, mature shrubs, 2 garden sheds, enclosed by timber panel fencing.
Misc
Local Authority: Bournemouth, Christchurch & Poole
Council Tax Band: D
Conservation Area: No
Flood Risk: Very Low
Mobile Coverage: EE, Vodafone, Three, O2
Broadband: Basic - 7 Mbps, Superfast - 67 Mbps, Ultrafast - 1000 Mbps
Satellite / Fibre TV Availability: BT, Sky
Benefits & Features
*Detached Family Home *Residential cul-de-sac *Off road parking & Carport *Entrance Porch *Spacious Hall *2 good size Reception Rooms *Kitchen *3 Bedrooms *Bathroom & separate W.C *UPVC Double Glazed windows *Gas Central Heating *Some updating required *Southerly aspect Rear Garden
Entrance Porch
UPVC double glazed construction, tiled floor, glazed panel door to:
Entrance Hall
Understairs store with electric consumer unit & meter, side aspect window, radiator,
telephone point, picture rail.
Lounge 13'7" (4.14m) into Front aspect bay x 12'10" (3.9m)
Front aspect bay window, tiled fire surround & hearth, radiator, coved ceiling.
Dining Room 13'5" x 11'4" (4.1m x 3.45m)
Tiled surround with a fitted gas fire, rear aspect window, wall light points, T.V point, radiator.
Kitchen 15'1" x 8'2" (4.6m x 2.5m)
Fitted white fronted base & wall units, roll top worksurface with tiled surround, single drainer sink unit, mixer taps, space for cooker, space for fridge/freezer, space & plumbing for washing machine, radiator. Side aspect window/Rear aspect window & Glazed panel door to outside.
Landing
Stairwell from entrance hall, coved ceiling, side aspect window, radiator.
Bedroom One 14'5" (4.4m) to front aspect bay x 12'7" (3.84m) (max into wardrobes)
Fitted wardrobes, cupboards & drawer units, wall light points, coved ceiling, radiator.
Bedroom Two 13'4" x 11'5" (4.06m x 3.48m)
Fitted wardrobes & store units, vanity unit with inset hand basin & cupboard under, wall light point, coved & textured ceiling.
Bedroom Three 10'8" (3.25m) to front aspect bay x 7'1" (2.16m)
Coved ceiling, radiator.
Separate W.C
Part tiled, rear aspect window, low level w.c.
Bathroom 8'1" x 4'6" (2.46m x 1.37m)
Part tiled with a panel bath, shower mixer taps, hand basin with cupboards under, airing cupboard housing lagged hot water cylinder & immersion heater with slatted linen shelves.
Outside
Off road parking, small lawn area and mature shrubs, drive to side car port & gated access to rear garden. Carport, outside W.C housing "Gloworm" boiler, lights, W.C, radiator.
Rear Garden, patio, lawn, mature shrubs, 2 garden sheds, enclosed by timber panel fencing.
Misc
Local Authority: Bournemouth, Christchurch & Poole
Council Tax Band: D
Conservation Area: No
Flood Risk: Very Low
Mobile Coverage: EE, Vodafone, Three, O2
Broadband: Basic - 7 Mbps, Superfast - 67 Mbps, Ultrafast - 1000 Mbps
Satellite / Fibre TV Availability: BT, Sky
Council tax
First listed
3 weeks agoEnergy Performance Certificate
Bournemouth, BH9
Placebuzz mortgage repayment calculator
Monthly repayment
The Est. Mortgage is for a 25 years repayment mortgage based on a 10% deposit and a 5.5% annual interest. It is only intended as a guide. Make sure you obtain accurate figures from your lender before committing to any mortgage. Your home may be repossessed if you do not keep up repayments on a mortgage.
Bournemouth, BH9 - Streetview
DISCLAIMER: Property descriptions and related information displayed on this page are marketing materials provided by Derek J Rolls - Bournemouth. Placebuzz does not warrant or accept any responsibility for the accuracy or completeness of the property descriptions or related information provided here and they do not constitute property particulars. Please contact Derek J Rolls - Bournemouth for full details and further information.



