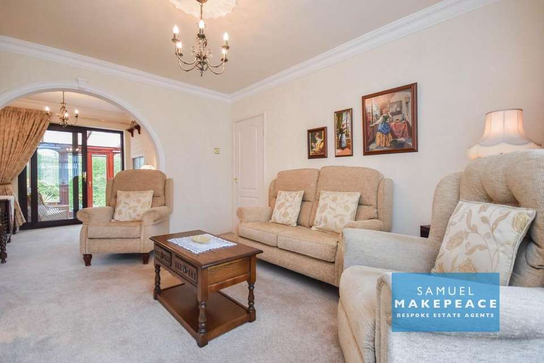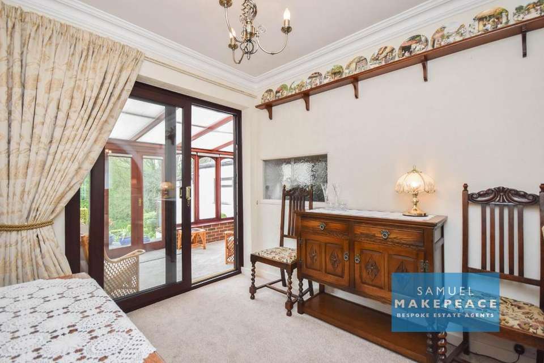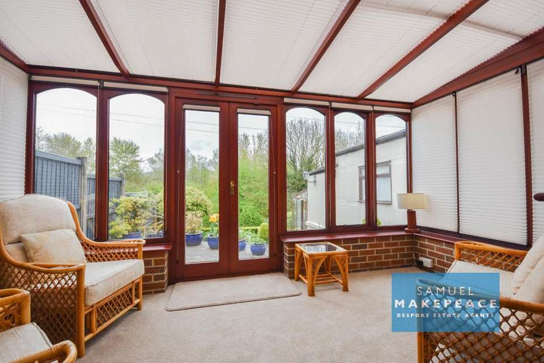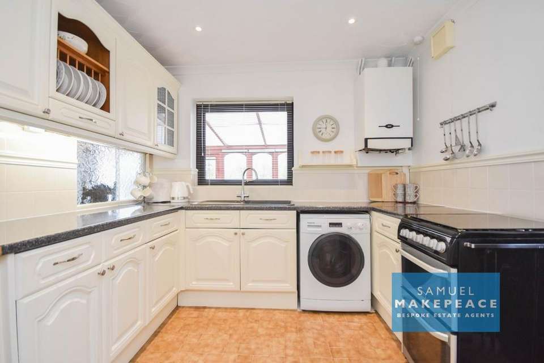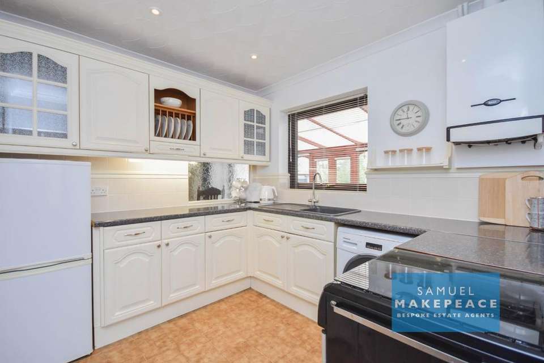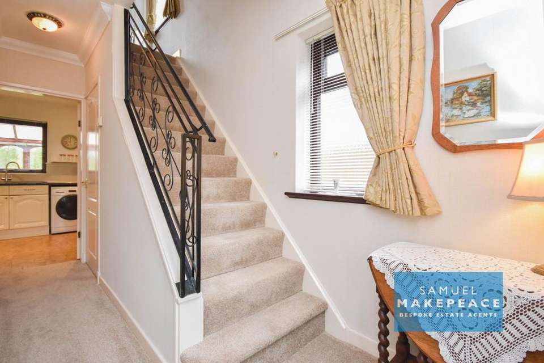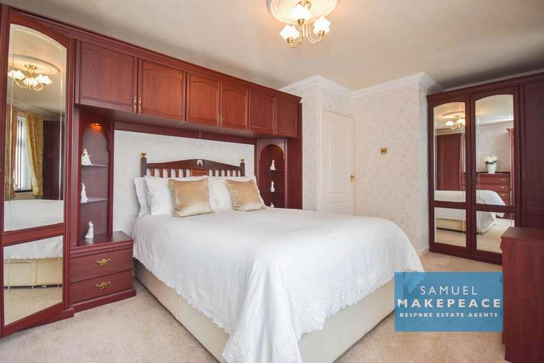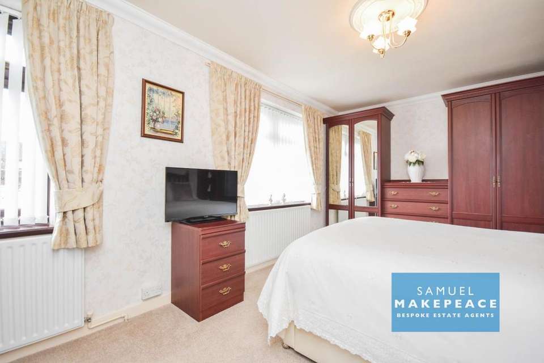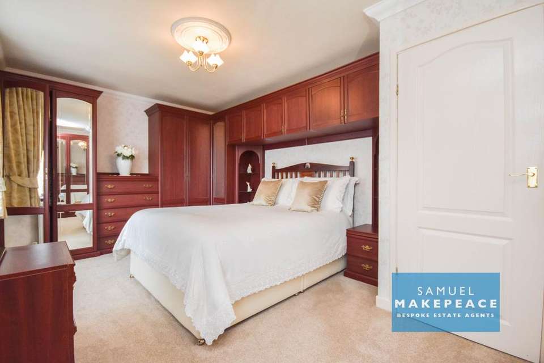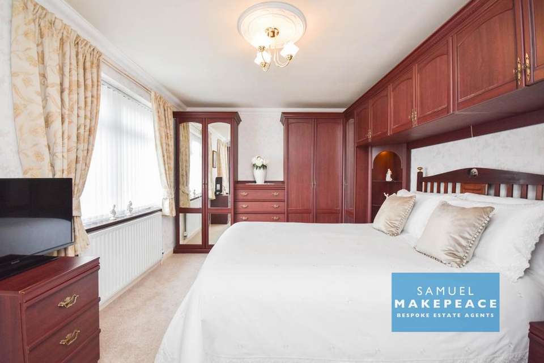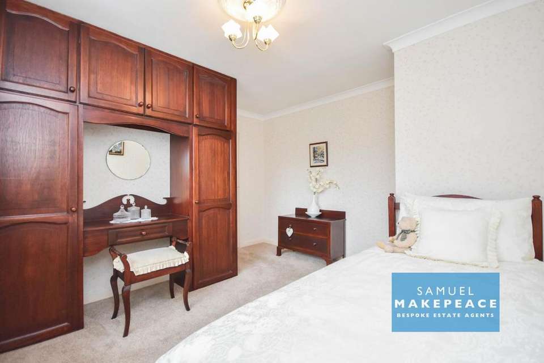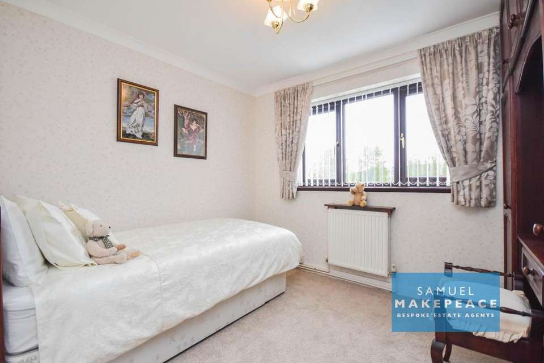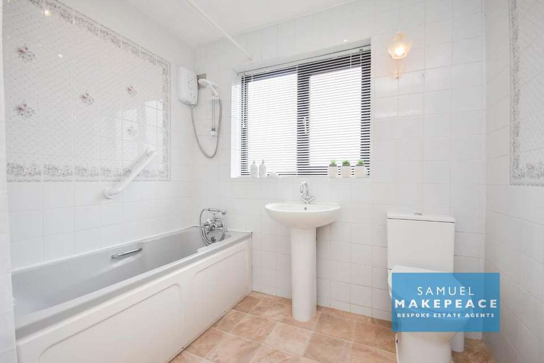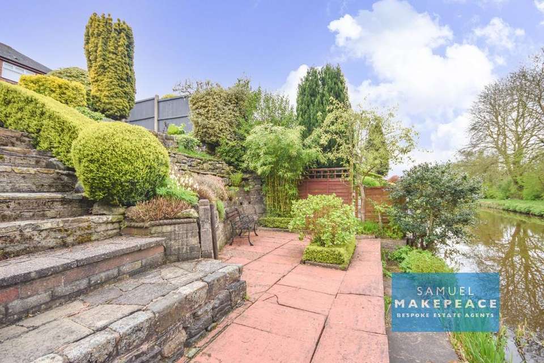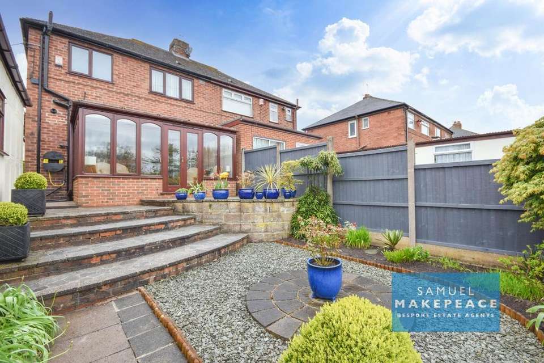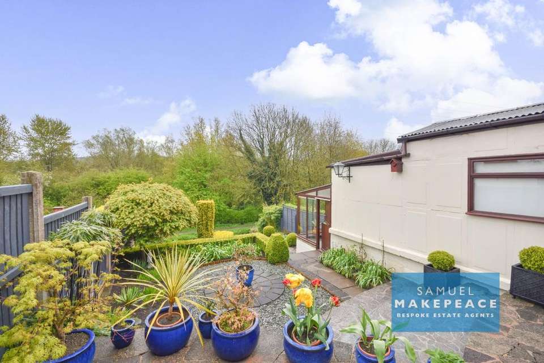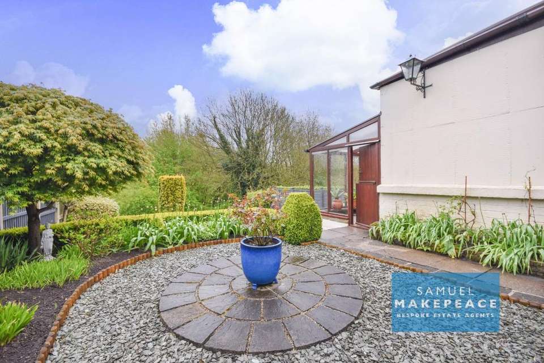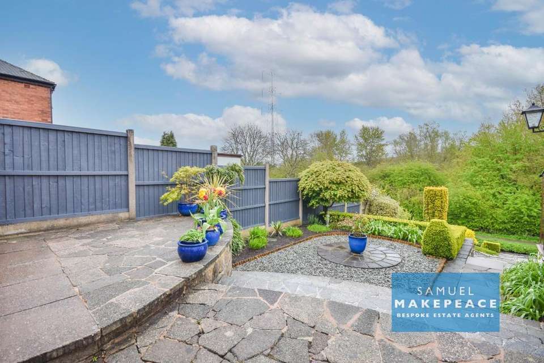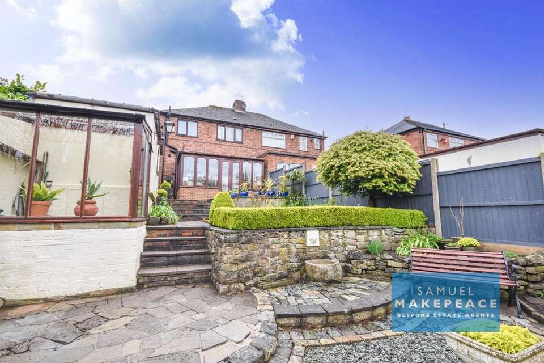2 bedroom semi-detached house for sale
Millbrook Grove, Stoke-On-Trent ST2semi-detached house
bedrooms
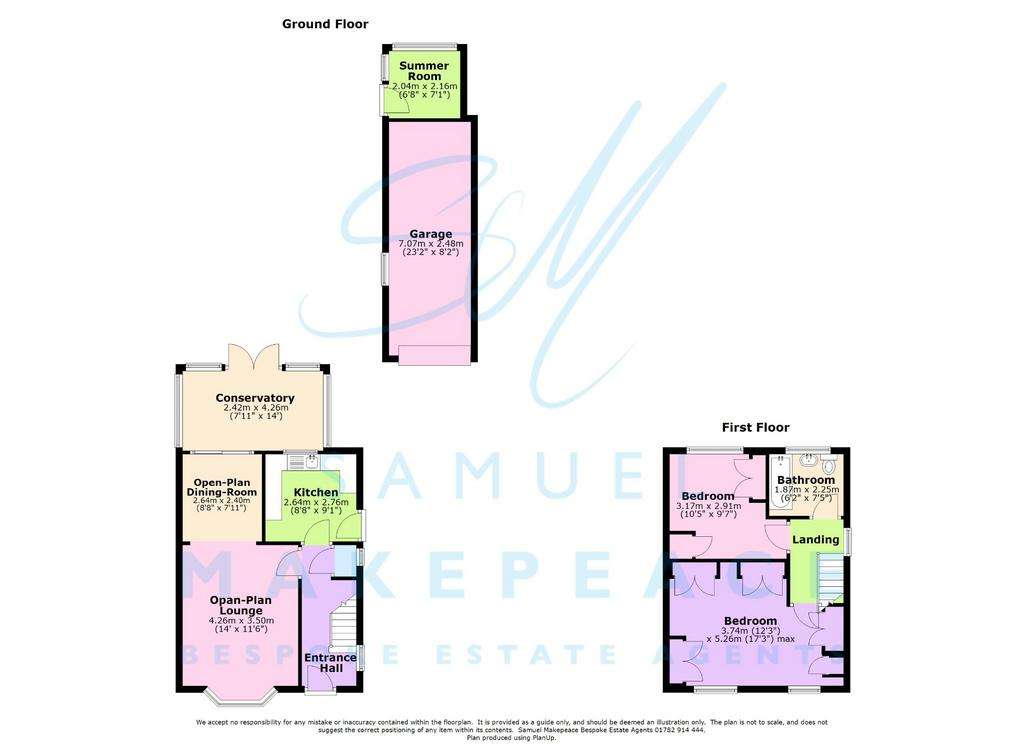
Property photos



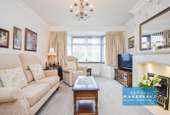
+25
Property description
Prepare to experience sheer delight as you enter this exquisite home that promises to be your personal sanctuary. This charming two-bedroom residence is located in the highly desirable Milton neighbourhood, offering a picturesque canal backdrop. Upon entering, you are welcomed by a spacious open-plan living and dining area, complete with a cozy fireplace with back lights – ideal for those cooler evenings. The fitted kitchen is a standout feature, complete with a unique serving hatch. Additionally, the ground floor includes a conservatory where you can sit and soak in the views. Upstairs, you will find two double bedrooms and a contemporary bathroom, providing ample space for the whole family. The property also includes a garage and a driveway, ensuring convenient parking. The beautifully landscaped garden gradually slopes down, offering paved seating areas, well-maintained shrubs, and stunning views of the Caldon canal. The location could not be better for a stroll around Milton village and is close to many local schools. Do not miss this incredible opportunity – reach out to Samuel Makepeace Bespoke Estate Agents today to schedule your viewing!
ROOM DETAILS
INTERIOR
GROUND FLOOR
Entrance HallDouble glazed window to the side aspect and double glazed door to the front aspect, under stairs cupboard and radiator. Open Plan LoungeDouble glazed bay window to the front aspect, gas fireplace and radiator. Open Plan DinerDouble glazed patio door to rear aspect and radiator. KitchenDouble glazed window to the rear aspect and door to the side aspect, fitted wall and base units with work surfaces, sink and drainer, spaces for fridge/freezer cooker and washing machine, tiled walls and flooring and central heating boiler. ConservatoryDouble glazed window to rear and side aspect with double glazed doors, lighting and fitted blinds.
FIRST FLOOR
LandingDouble glazed window to the side aspect and loft access. Bedroom OneTwo double glazed windows to the front aspect, fitted wardrobes and radiator. Bedroom TwoDouble glazed window to the rear aspect, fitted wardrobes, cupboard and radiator. BathroomDouble glazed window. Low-level WC, hand wash basin, bath with shower, tiled walls and radiator.
EXTERIOR
FrontDouble gated access to driveway at front and side, with decorative shrubs and access to rear.RearGradually reducing elevations down to the canal, multiple paved patios and decorative shrubs. GarageDetached with up and over door, window and lighting. Summer houseWindows to side and rear and paved floor
ROOM DETAILS
INTERIOR
GROUND FLOOR
Entrance HallDouble glazed window to the side aspect and double glazed door to the front aspect, under stairs cupboard and radiator. Open Plan LoungeDouble glazed bay window to the front aspect, gas fireplace and radiator. Open Plan DinerDouble glazed patio door to rear aspect and radiator. KitchenDouble glazed window to the rear aspect and door to the side aspect, fitted wall and base units with work surfaces, sink and drainer, spaces for fridge/freezer cooker and washing machine, tiled walls and flooring and central heating boiler. ConservatoryDouble glazed window to rear and side aspect with double glazed doors, lighting and fitted blinds.
FIRST FLOOR
LandingDouble glazed window to the side aspect and loft access. Bedroom OneTwo double glazed windows to the front aspect, fitted wardrobes and radiator. Bedroom TwoDouble glazed window to the rear aspect, fitted wardrobes, cupboard and radiator. BathroomDouble glazed window. Low-level WC, hand wash basin, bath with shower, tiled walls and radiator.
EXTERIOR
FrontDouble gated access to driveway at front and side, with decorative shrubs and access to rear.RearGradually reducing elevations down to the canal, multiple paved patios and decorative shrubs. GarageDetached with up and over door, window and lighting. Summer houseWindows to side and rear and paved floor
Council tax
First listed
2 weeks agoMillbrook Grove, Stoke-On-Trent ST2
Placebuzz mortgage repayment calculator
Monthly repayment
The Est. Mortgage is for a 25 years repayment mortgage based on a 10% deposit and a 5.5% annual interest. It is only intended as a guide. Make sure you obtain accurate figures from your lender before committing to any mortgage. Your home may be repossessed if you do not keep up repayments on a mortgage.
Millbrook Grove, Stoke-On-Trent ST2 - Streetview
DISCLAIMER: Property descriptions and related information displayed on this page are marketing materials provided by Samuel Makepeace Bespoke Estate Agents - Kidsgrove. Placebuzz does not warrant or accept any responsibility for the accuracy or completeness of the property descriptions or related information provided here and they do not constitute property particulars. Please contact Samuel Makepeace Bespoke Estate Agents - Kidsgrove for full details and further information.





