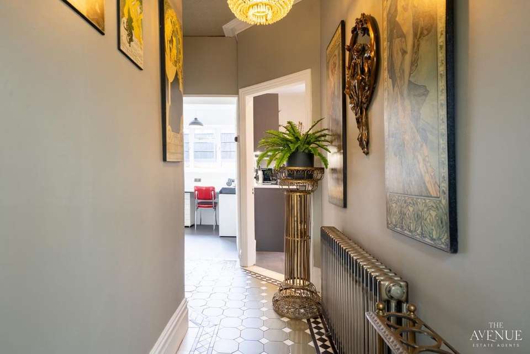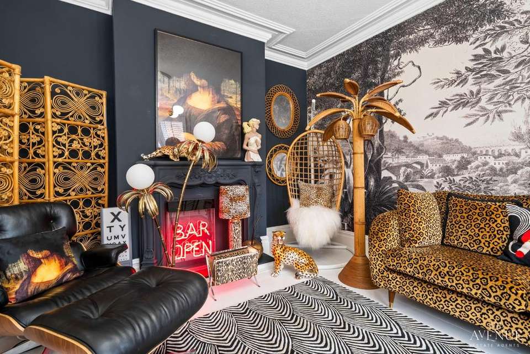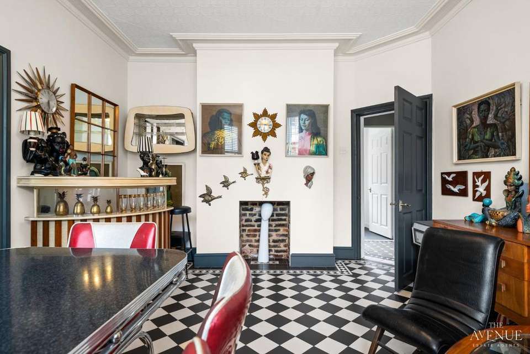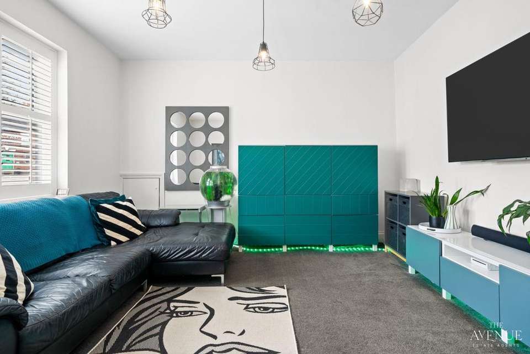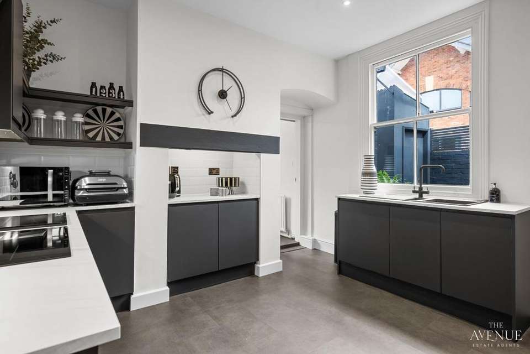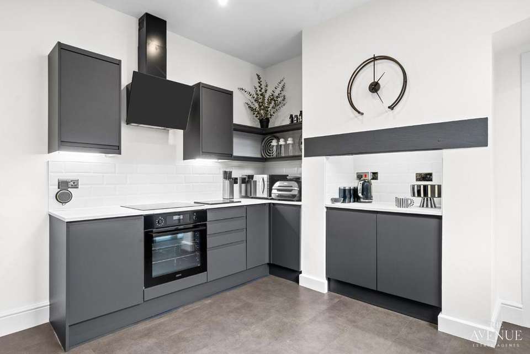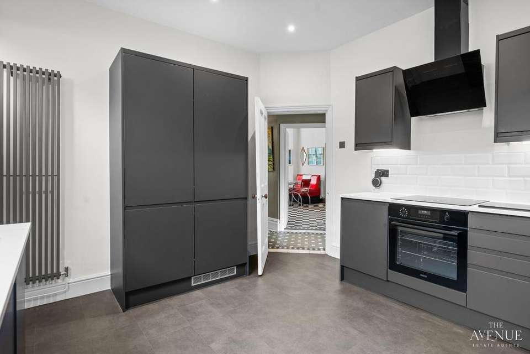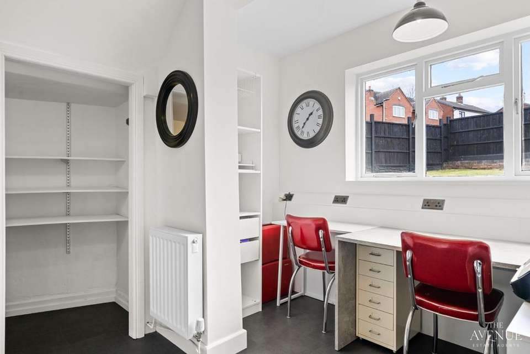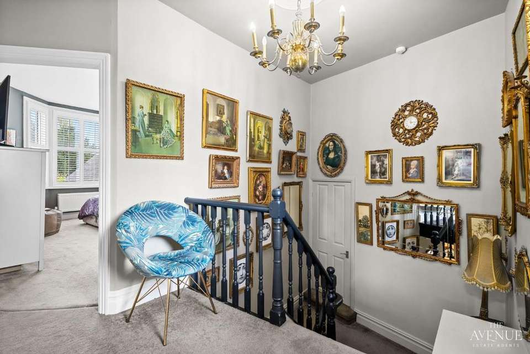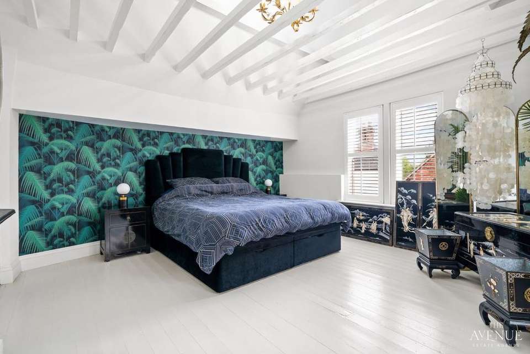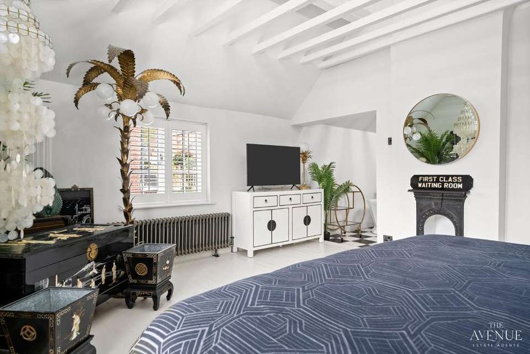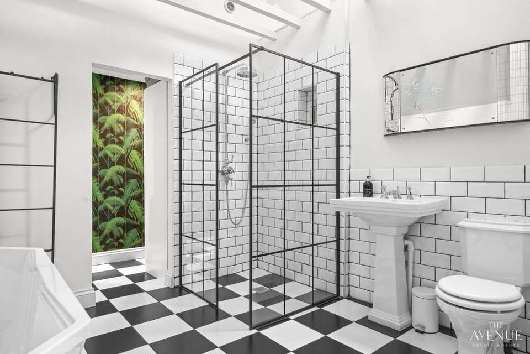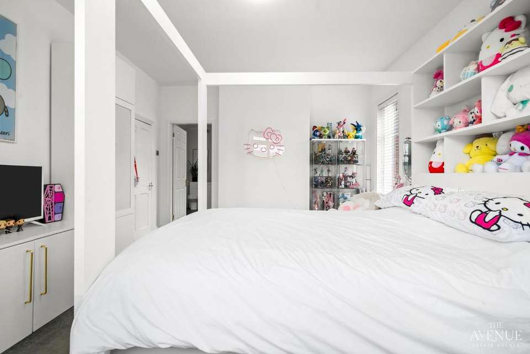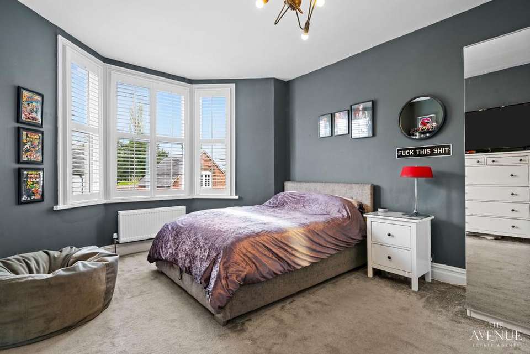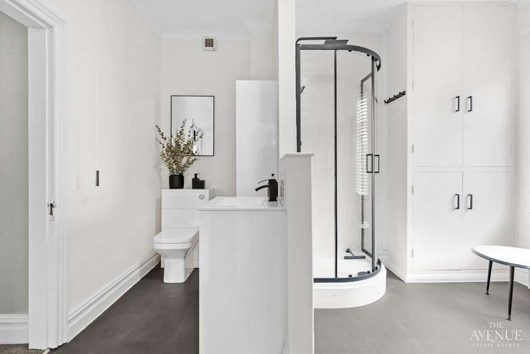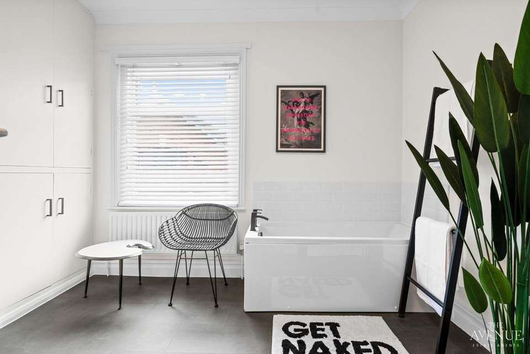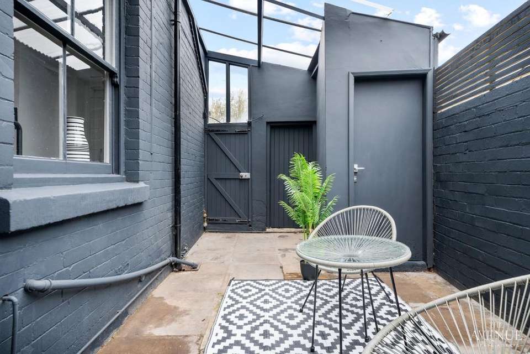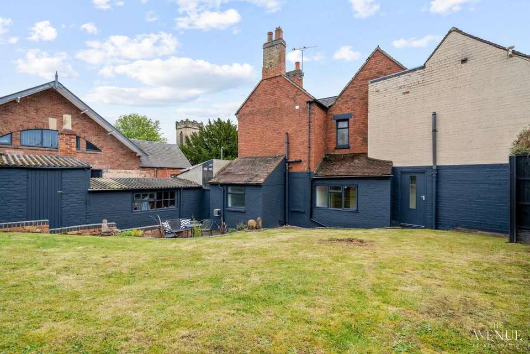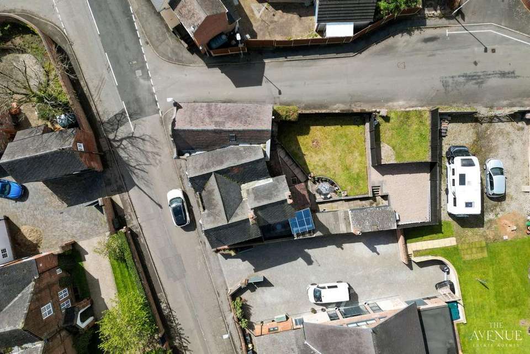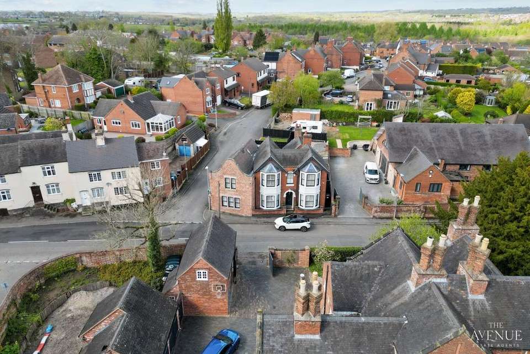4 bedroom detached house for sale
Leicestershire, DE12 7PYdetached house
bedrooms
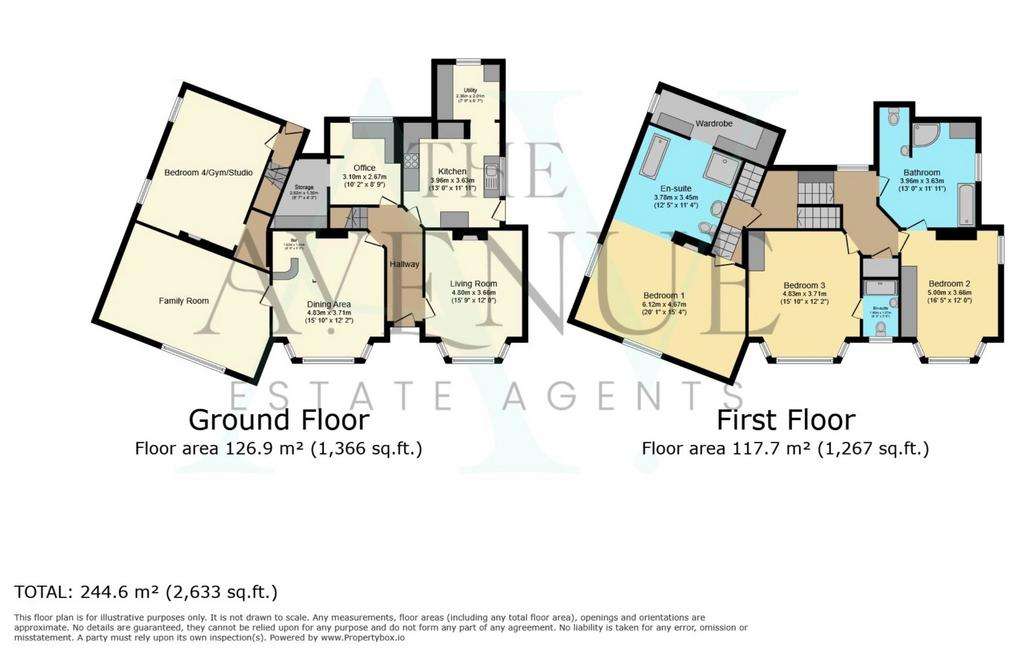
Property photos

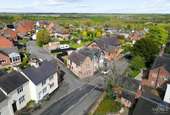

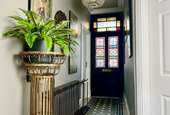
+28
Property description
Nestled along the quaint Church Street in the picturesque village of Donisthorpe, this exquisite property stands as a testament to timeless elegance and sophistication. Boasting an impressive 3000 square feet of living space, set upon a generous plot of approximately 0.14 acres, this residence exudes an unparalleled charm that is truly unmatched. From the moment you step through the original period stained glass door, into the grand entrance hall, adorned with its minton tiled floor, a sense of grandeur envelops you, setting the tone for the remarkable journey that lies ahead.
The character-filled ambiance is immediately apparent as you traverse through the meticulously designed layout. To the right-hand side, a bay fronted reception room welcomes you with its feature fireplace, offering a cozy retreat for intimate gatherings. Continuing onward, the second bay fronted reception room, currently serving as a dining area, seamlessly transitions into a third reception room, affording versatile living spaces tailored to the needs of discerning homeowners. This additional room, bathed in natural light, presents the possibility of transforming into an extra bedroom should the desire arise.
At the heart of the home lies a modern culinary haven, where culinary delights come to life within the confines of a superlative kitchen boasting high-specification appliances and sleek finishes. Adjacent to the kitchen, a utility room and a strategically positioned office space cater to the practical demands of everyday living, providing a dedicated area for productivity and organization. With seamless access to a discreet understairs storage area, the office space ensures convenience and efficiency, making it an integral part of the home's functionality. This thoughtfully designed office space offers a serene environment for focused work, complete with ample natural light and ergonomic features to enhance productivity. Additionally, the ground floor hosts a versatile additional room, offering boundless possibilities for customization, whether it be as a personal gymnasium or an artist's studio, ensuring every aspect of this residence is tailored to the homeowner's needs.
Ascending to the first floor, the opulent ambiance continues to captivate, with two generously proportioned double bedrooms gracing the bay-fronted elevation. One of these bedrooms boasts its own ensuite shower room, while the other enjoys jack-and-jill access to a sumptuous four-piece family bathroom, replete with a luxurious bath and rejuvenating shower. The open landing, a masterpiece of design, commands attention with its sheer presence, offering a captivating vantage point that epitomizes sophistication and style.
Venturing into the west wing of the residence, a secluded sanctuary awaits in the form of the master bedroom suite, accessible via its private staircase. Here, tranquility reigns supreme, as a spacious master bedroom leads the way to a truly magnificent Deco style ensuite, featuring both a lavish shower and a freestanding bath. A walk-in wardrobe completes the ensemble, providing ample storage space for sartorial treasures.
Externally, the property exudes curb appeal, with wrought iron railings and a pedestrian gate framing the entrance. To the rear, a spacious gravelled area offers extensive parking facilities, while the garden beckons with its verdant lawns and inviting patio spaces, ensuring moments of relaxation amidst nature's embrace. A delightful covered courtyard, accessible from the kitchen, provides an idyllic setting for enjoying morning coffee or alfresco dining, further enhancing the allure of this exceptional abode. Adding to the functionality of the outdoor space, there is also a useful selection of outbuildings which are perfect for storage. One of these outbuildings holds the oil tank, ensuring convenient access while keeping it discreetly out of sight. Another is designated for general storage, providing ample space for garden tools and equipment. The third outbuilding is equipped with running water and electrics, making it the ideal spot for bike storage, offering both convenience and security for outdoor enthusiasts.
Adding to its allure, half of the property was originally a row of four coal miners cottages from approximately 1750, infusing the residence with a rich historical narrative. The other part of the residence was built in 1890, blending seamlessly to create a harmonious fusion charm and character. Beyond the confines of this remarkable residence lies the charming village of Donisthorpe, where historic charm converges with modern convenience. From its idyllic surroundings to its vibrant community spirit, Donisthorpe offers a lifestyle that seamlessly blends tranquility with accessibility, making it a truly desirable destination to call home.
The character-filled ambiance is immediately apparent as you traverse through the meticulously designed layout. To the right-hand side, a bay fronted reception room welcomes you with its feature fireplace, offering a cozy retreat for intimate gatherings. Continuing onward, the second bay fronted reception room, currently serving as a dining area, seamlessly transitions into a third reception room, affording versatile living spaces tailored to the needs of discerning homeowners. This additional room, bathed in natural light, presents the possibility of transforming into an extra bedroom should the desire arise.
At the heart of the home lies a modern culinary haven, where culinary delights come to life within the confines of a superlative kitchen boasting high-specification appliances and sleek finishes. Adjacent to the kitchen, a utility room and a strategically positioned office space cater to the practical demands of everyday living, providing a dedicated area for productivity and organization. With seamless access to a discreet understairs storage area, the office space ensures convenience and efficiency, making it an integral part of the home's functionality. This thoughtfully designed office space offers a serene environment for focused work, complete with ample natural light and ergonomic features to enhance productivity. Additionally, the ground floor hosts a versatile additional room, offering boundless possibilities for customization, whether it be as a personal gymnasium or an artist's studio, ensuring every aspect of this residence is tailored to the homeowner's needs.
Ascending to the first floor, the opulent ambiance continues to captivate, with two generously proportioned double bedrooms gracing the bay-fronted elevation. One of these bedrooms boasts its own ensuite shower room, while the other enjoys jack-and-jill access to a sumptuous four-piece family bathroom, replete with a luxurious bath and rejuvenating shower. The open landing, a masterpiece of design, commands attention with its sheer presence, offering a captivating vantage point that epitomizes sophistication and style.
Venturing into the west wing of the residence, a secluded sanctuary awaits in the form of the master bedroom suite, accessible via its private staircase. Here, tranquility reigns supreme, as a spacious master bedroom leads the way to a truly magnificent Deco style ensuite, featuring both a lavish shower and a freestanding bath. A walk-in wardrobe completes the ensemble, providing ample storage space for sartorial treasures.
Externally, the property exudes curb appeal, with wrought iron railings and a pedestrian gate framing the entrance. To the rear, a spacious gravelled area offers extensive parking facilities, while the garden beckons with its verdant lawns and inviting patio spaces, ensuring moments of relaxation amidst nature's embrace. A delightful covered courtyard, accessible from the kitchen, provides an idyllic setting for enjoying morning coffee or alfresco dining, further enhancing the allure of this exceptional abode. Adding to the functionality of the outdoor space, there is also a useful selection of outbuildings which are perfect for storage. One of these outbuildings holds the oil tank, ensuring convenient access while keeping it discreetly out of sight. Another is designated for general storage, providing ample space for garden tools and equipment. The third outbuilding is equipped with running water and electrics, making it the ideal spot for bike storage, offering both convenience and security for outdoor enthusiasts.
Adding to its allure, half of the property was originally a row of four coal miners cottages from approximately 1750, infusing the residence with a rich historical narrative. The other part of the residence was built in 1890, blending seamlessly to create a harmonious fusion charm and character. Beyond the confines of this remarkable residence lies the charming village of Donisthorpe, where historic charm converges with modern convenience. From its idyllic surroundings to its vibrant community spirit, Donisthorpe offers a lifestyle that seamlessly blends tranquility with accessibility, making it a truly desirable destination to call home.
Interested in this property?
Council tax
First listed
2 weeks agoLeicestershire, DE12 7PY
Marketed by
The Avenue Estate Agent - Birmingham 59-61 Charlot St Pauls Square Birmingham, West Midlands B3 1PXPlacebuzz mortgage repayment calculator
Monthly repayment
The Est. Mortgage is for a 25 years repayment mortgage based on a 10% deposit and a 5.5% annual interest. It is only intended as a guide. Make sure you obtain accurate figures from your lender before committing to any mortgage. Your home may be repossessed if you do not keep up repayments on a mortgage.
Leicestershire, DE12 7PY - Streetview
DISCLAIMER: Property descriptions and related information displayed on this page are marketing materials provided by The Avenue Estate Agent - Birmingham. Placebuzz does not warrant or accept any responsibility for the accuracy or completeness of the property descriptions or related information provided here and they do not constitute property particulars. Please contact The Avenue Estate Agent - Birmingham for full details and further information.



