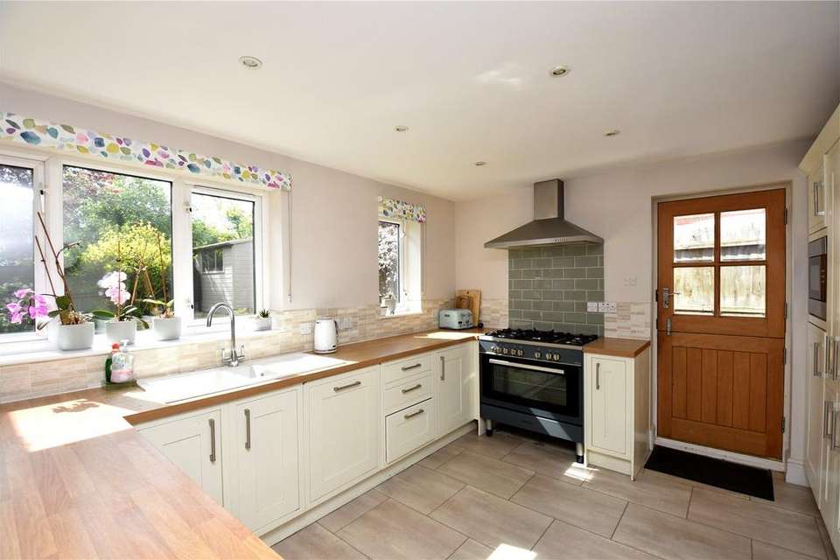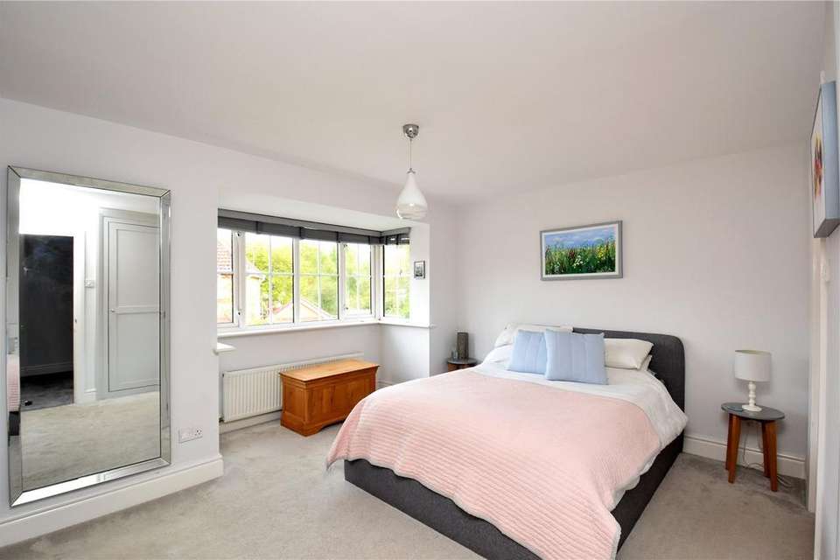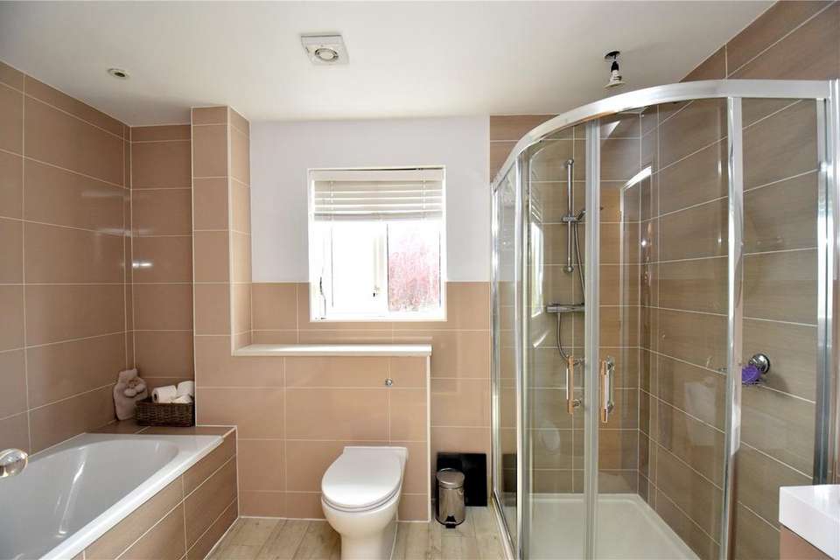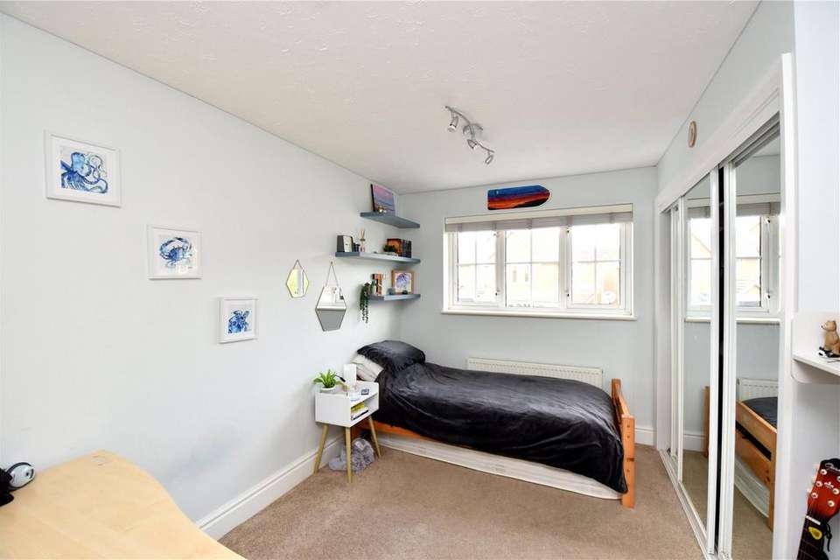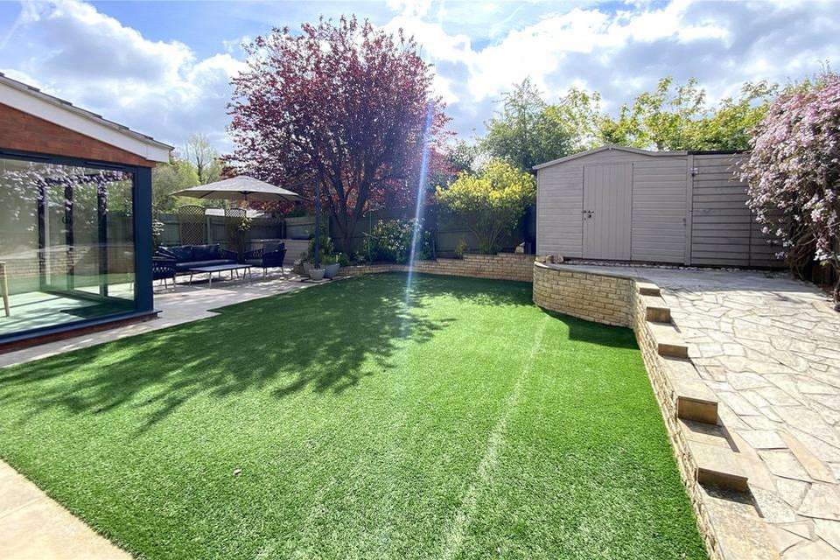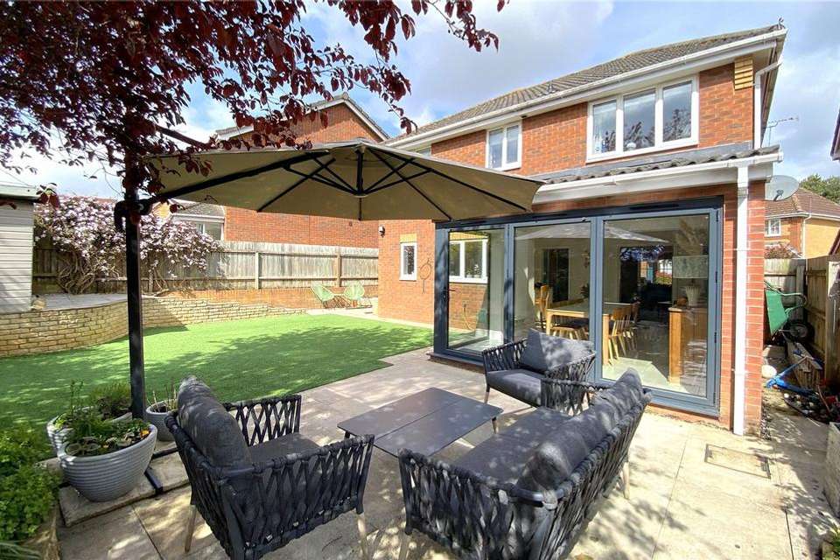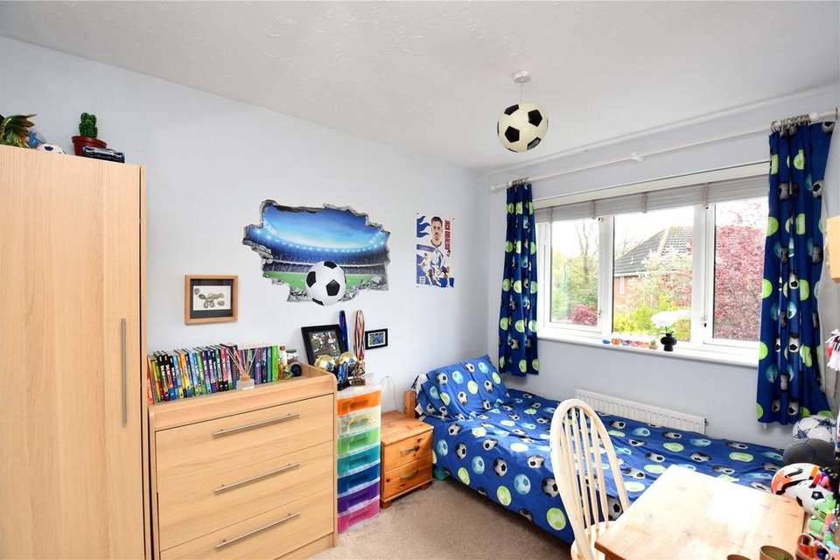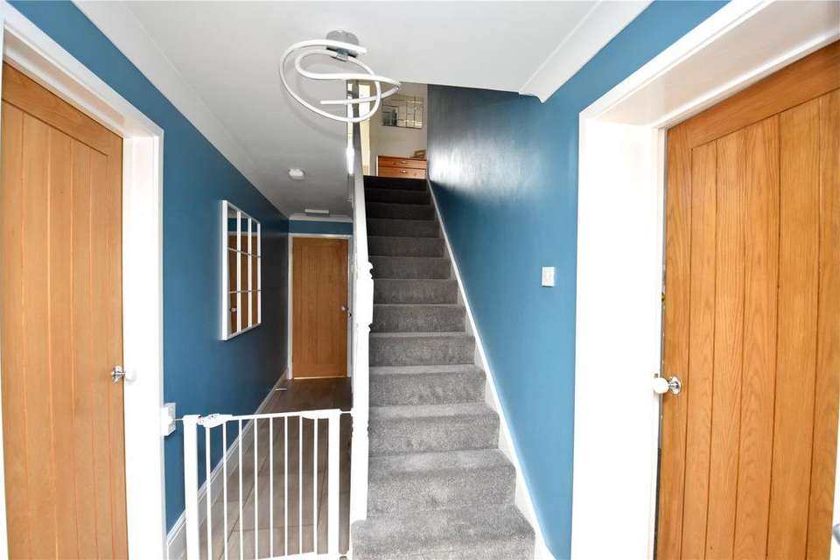4 bedroom detached house for sale
Suffolk, IP4detached house
bedrooms
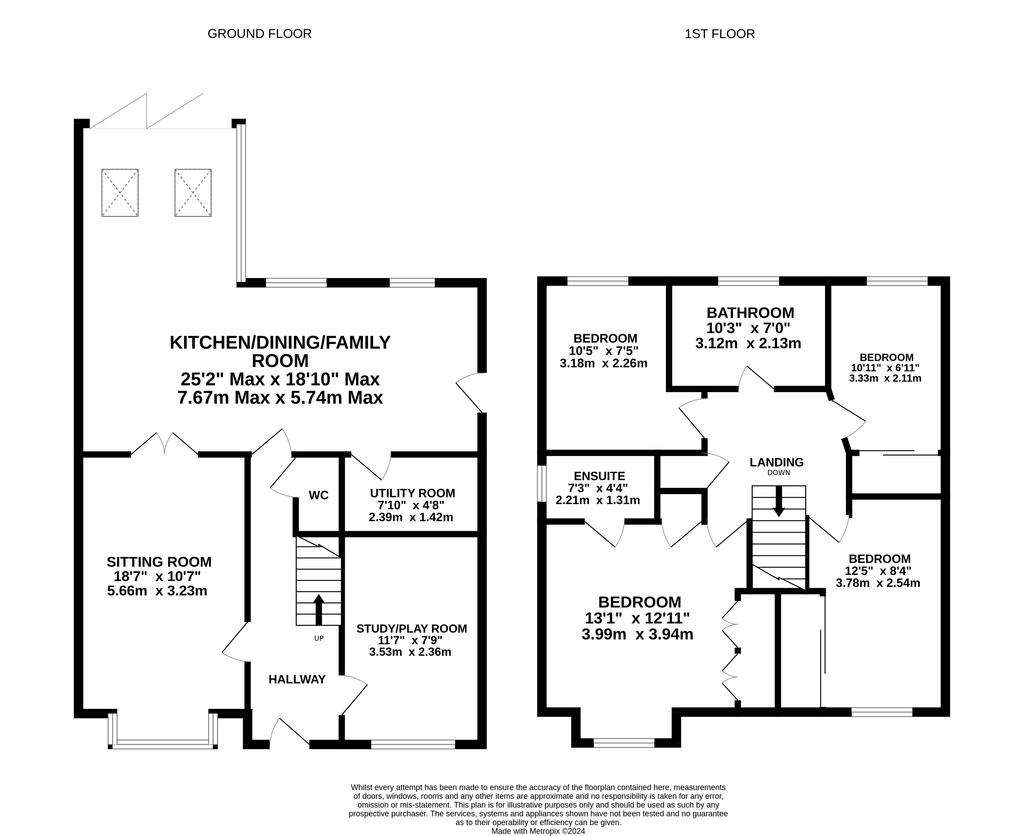
Property photos

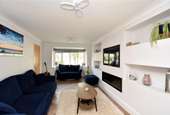
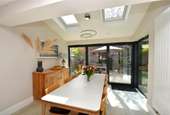
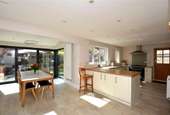
+8
Property description
Situated on the popular Bixley Farm development on the eastern outskirts of Ipswich is this extended and updated nicely presented family home.
This detached family home lies on the eastern outskirts of Ipswich on the popular Bixley Farm development at Rushmere St. Andrew. It has been nicely extended to provide superb family accommodation over two floors.
Along with double glazing and gas central heating it has a modernised kitchen, bathroom and en-suite plus the sitting room has been transformed with a feature wall. It enjoys a south-facing rear garden.
The extended reception hall has glazing to the front and side plus a door to the front, stairs to the first floor and doors off. There is Karndean flooring throughout the ground floor with the exception of the study. The cloakroom has a modern white suite of WC and basin with cupboard below. The garage has been converted to a study/play room with window to the front and on the opposite side of the hall is a nicely proportioned sitting room with bay window to the front, and a feature wall with display alcoves, recess for a flat screen TV and contemporary fireplace. Twin doors lead through to the kitchen/dining/family room which has been extended to the rear, has a window overlooking the garden and the extension has a glazed wall one side and bi-folding doors to the rear. The kitchen has an extensive range of cream-fronted base and eye-level units, work tops which extend to a breakfast bar, inset sink and integrated appliances including a dishwasher plus an almost new brush steel range with tiled splashback and extraction chimney. There is a door to the side and adjacent is a utility room, also part of the former garage which has plumbing for a washing machine, worktops, shelving and cupboard housing the gas-fired boiler.
The feature of the property is a large landing with airing cupboard and doors off to four bedrooms and the family bathroom. The main bedroom has a window to the front, a range of built-in wardrobes and a re-fitted en-suite with window to the side, a modern shower, basin with cupboard below, WC and tiling. The second bedroom has a window to the front, built-in mirror-fronted wardrobes with cupboards and drawers inside. There are two further bedrooms and a good size family bathroom with window to the rear and a modern white suite of bath, basin, WC and separate walk-in shower. It has contemporary tiling and a heated towel rail.
Outside
There is a small front garden laid to lawn with border shrubs. A driveway provides parking for two vehicles and there is side access to the rear.
The south-facing rear garden measures around 40' x 30', has paving to the side and rear, artificial grass leading to a large decked patio area with raised bed borders and sloping path leading to a garden shed. It is fully enclosed by fencing.
Location
Bixley Farm lies on the eastern outskirts of Ipswich within easy access of many popular schools and local shopping facilities. There is heathland and play areas nearby, the town centre is within easy reach as is the A12/A14 commuter link.
Directions
Please follow Satellite Navigation for postcode IP4 5QU and upon entering Haughley Drive folow the road around to the right and the property can bbe found towards the end of the right.
Important Information
Council Tax Band -
Services – Mains water, drainage, gas and electric are connected.
Tenure - Freehold
EPC – tbc
This detached family home lies on the eastern outskirts of Ipswich on the popular Bixley Farm development at Rushmere St. Andrew. It has been nicely extended to provide superb family accommodation over two floors.
Along with double glazing and gas central heating it has a modernised kitchen, bathroom and en-suite plus the sitting room has been transformed with a feature wall. It enjoys a south-facing rear garden.
The extended reception hall has glazing to the front and side plus a door to the front, stairs to the first floor and doors off. There is Karndean flooring throughout the ground floor with the exception of the study. The cloakroom has a modern white suite of WC and basin with cupboard below. The garage has been converted to a study/play room with window to the front and on the opposite side of the hall is a nicely proportioned sitting room with bay window to the front, and a feature wall with display alcoves, recess for a flat screen TV and contemporary fireplace. Twin doors lead through to the kitchen/dining/family room which has been extended to the rear, has a window overlooking the garden and the extension has a glazed wall one side and bi-folding doors to the rear. The kitchen has an extensive range of cream-fronted base and eye-level units, work tops which extend to a breakfast bar, inset sink and integrated appliances including a dishwasher plus an almost new brush steel range with tiled splashback and extraction chimney. There is a door to the side and adjacent is a utility room, also part of the former garage which has plumbing for a washing machine, worktops, shelving and cupboard housing the gas-fired boiler.
The feature of the property is a large landing with airing cupboard and doors off to four bedrooms and the family bathroom. The main bedroom has a window to the front, a range of built-in wardrobes and a re-fitted en-suite with window to the side, a modern shower, basin with cupboard below, WC and tiling. The second bedroom has a window to the front, built-in mirror-fronted wardrobes with cupboards and drawers inside. There are two further bedrooms and a good size family bathroom with window to the rear and a modern white suite of bath, basin, WC and separate walk-in shower. It has contemporary tiling and a heated towel rail.
Outside
There is a small front garden laid to lawn with border shrubs. A driveway provides parking for two vehicles and there is side access to the rear.
The south-facing rear garden measures around 40' x 30', has paving to the side and rear, artificial grass leading to a large decked patio area with raised bed borders and sloping path leading to a garden shed. It is fully enclosed by fencing.
Location
Bixley Farm lies on the eastern outskirts of Ipswich within easy access of many popular schools and local shopping facilities. There is heathland and play areas nearby, the town centre is within easy reach as is the A12/A14 commuter link.
Directions
Please follow Satellite Navigation for postcode IP4 5QU and upon entering Haughley Drive folow the road around to the right and the property can bbe found towards the end of the right.
Important Information
Council Tax Band -
Services – Mains water, drainage, gas and electric are connected.
Tenure - Freehold
EPC – tbc
Interested in this property?
Council tax
First listed
2 weeks agoSuffolk, IP4
Marketed by
Fenn Wright - Kesgrave 127 Main Road Kesgrave IP5 1ABPlacebuzz mortgage repayment calculator
Monthly repayment
The Est. Mortgage is for a 25 years repayment mortgage based on a 10% deposit and a 5.5% annual interest. It is only intended as a guide. Make sure you obtain accurate figures from your lender before committing to any mortgage. Your home may be repossessed if you do not keep up repayments on a mortgage.
Suffolk, IP4 - Streetview
DISCLAIMER: Property descriptions and related information displayed on this page are marketing materials provided by Fenn Wright - Kesgrave. Placebuzz does not warrant or accept any responsibility for the accuracy or completeness of the property descriptions or related information provided here and they do not constitute property particulars. Please contact Fenn Wright - Kesgrave for full details and further information.





