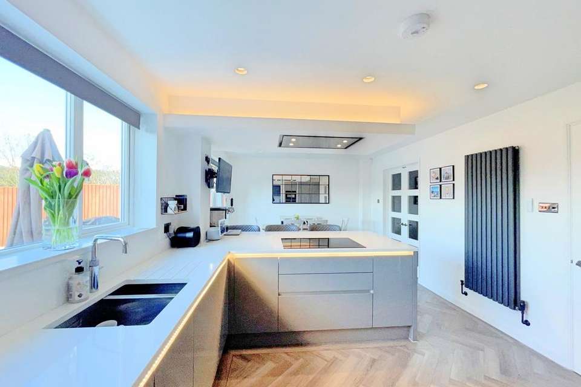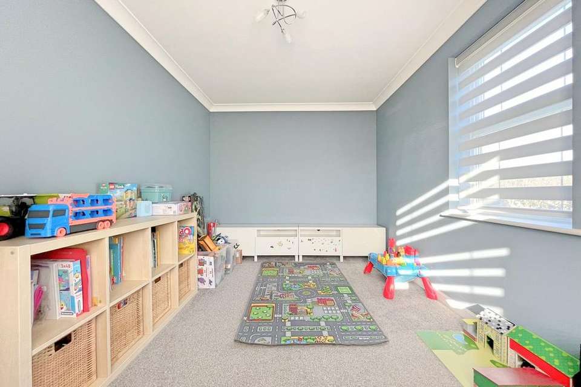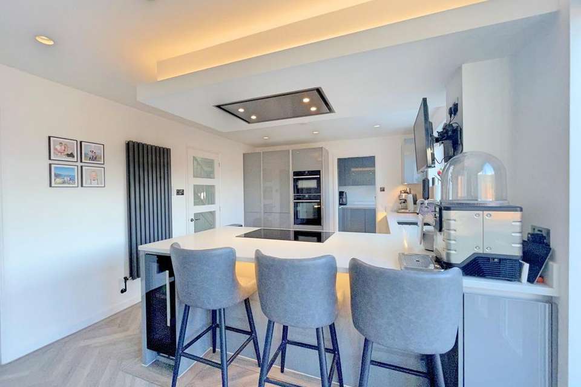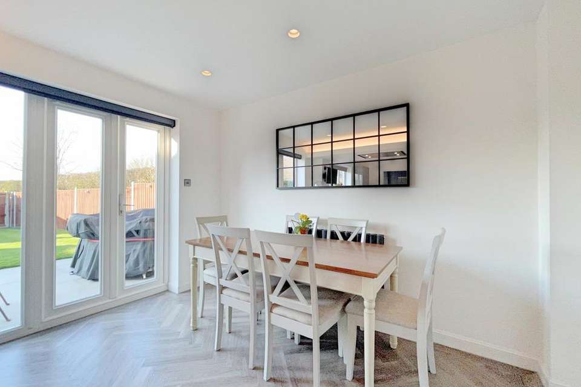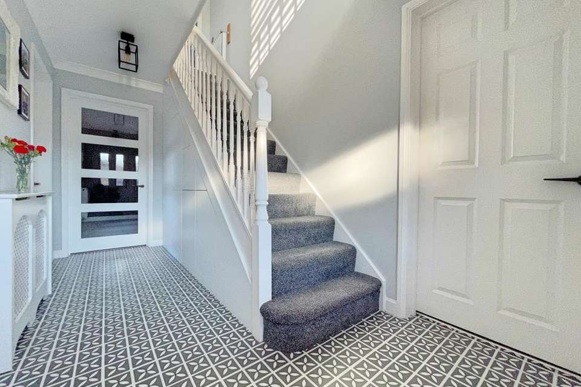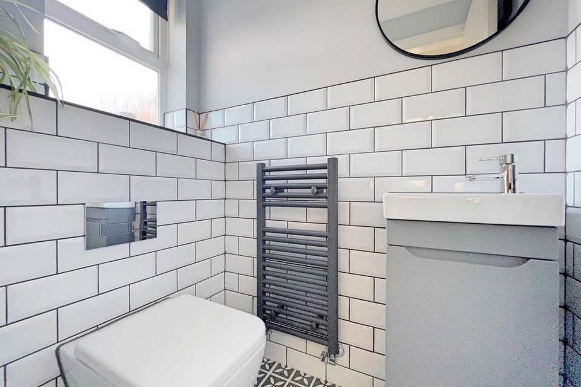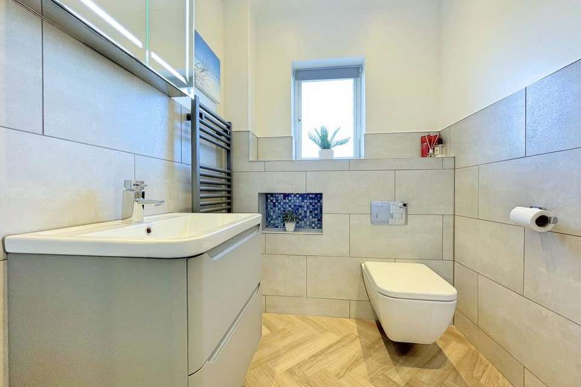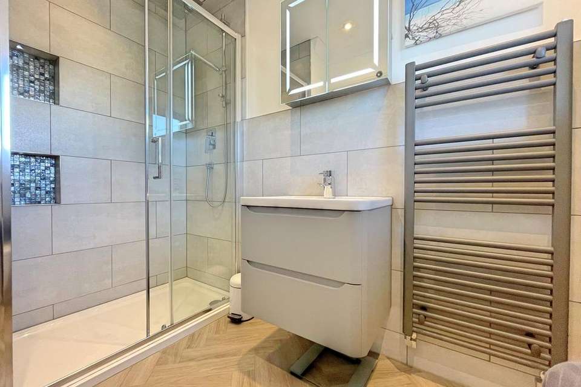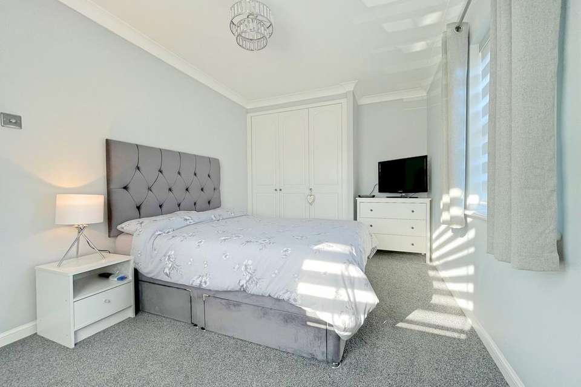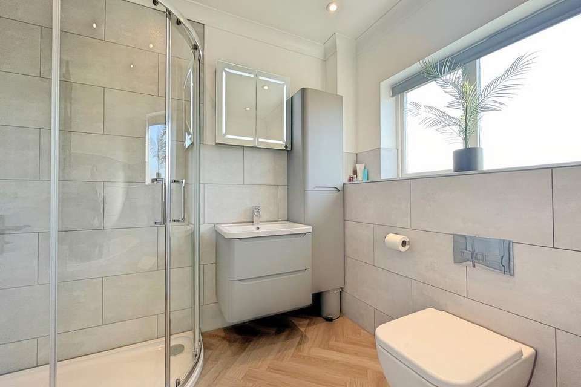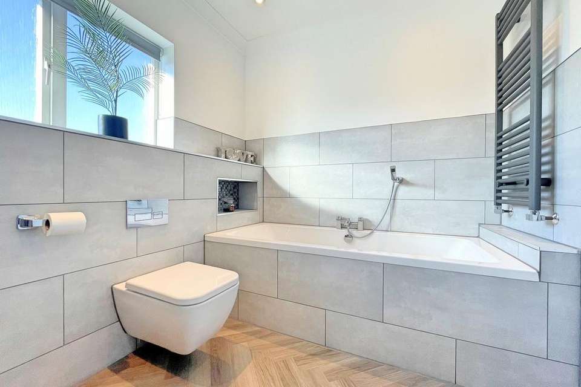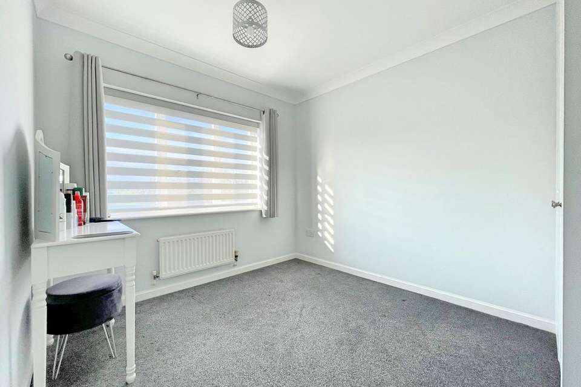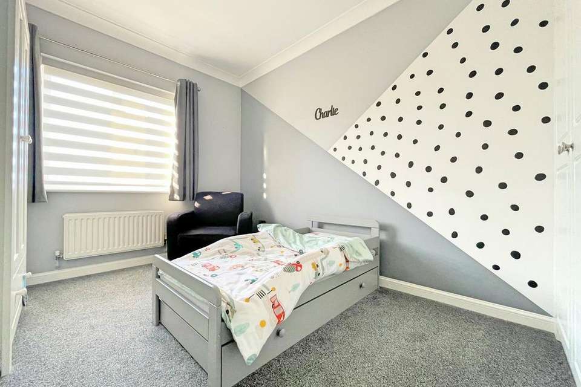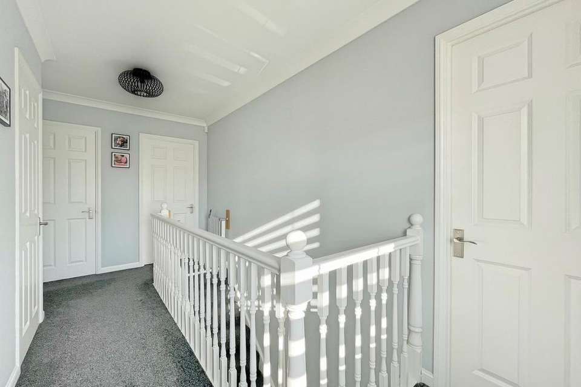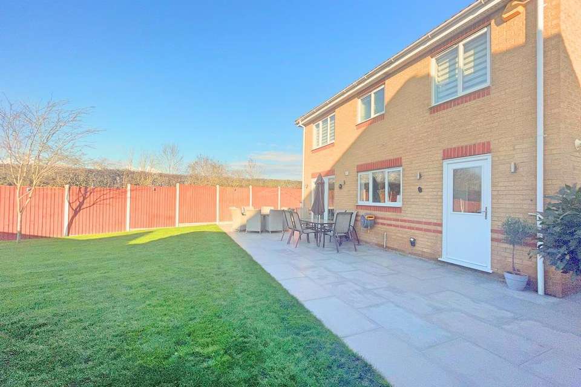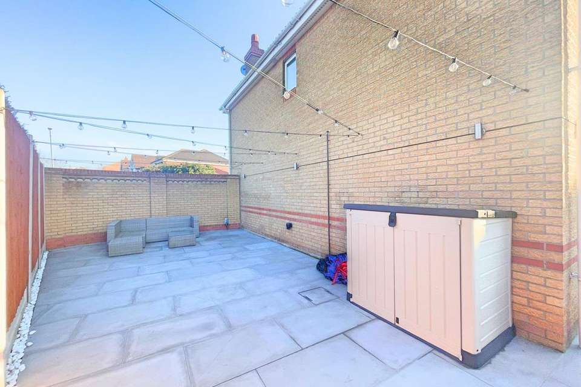4 bedroom detached house for sale
Maldon, CM9detached house
bedrooms
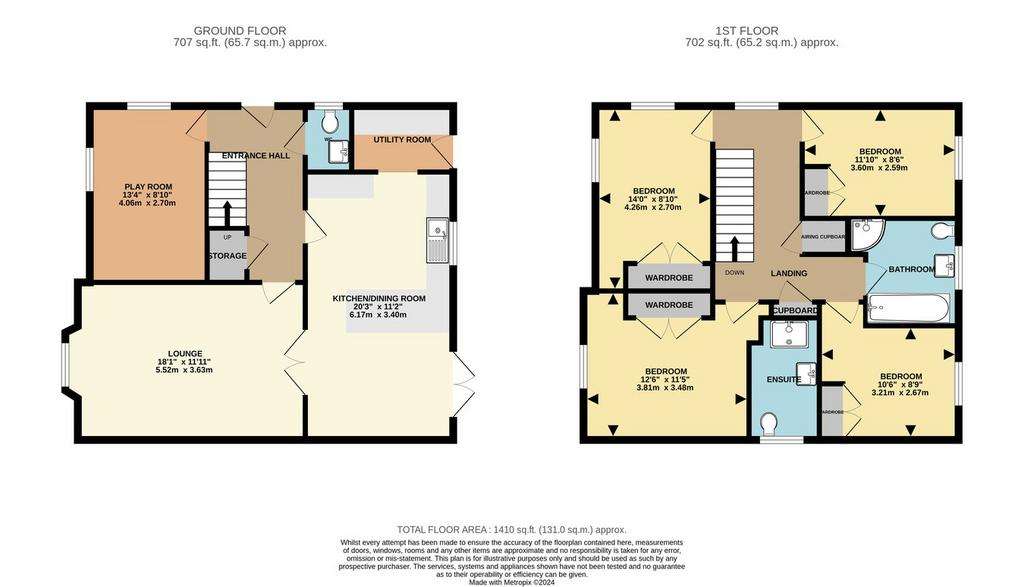
Property photos

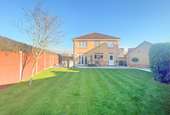


+18
Property description
Driveway for four cars and double garageThis executive detached family home built by David Wilson, the accommodation is a fantastic size, and it is in superb condition having been upgraded and modernised throughout. Upstairs is home to four double bedrooms, all of which have built-in wardrobes, both the family bathroom and en-suite are modern with Amtico flooring, heated towel rails and tiled walls. The ground floor is home to two reception rooms, a versatile playroom/office, and the lounge, complete with a media wall and LED lighting. The kitchen dining room is open plan, it measures 20ft 3, has Amtico flooring, Quartz worktops, some integrated Neff appliances and a Quooker hot tap. There is also a utility room and a wc. The outside space has recently been upgraded, new slabs to the terrace, creation of a hot tub area and new turf, all installed in the recent months. Out front there is a double garage with electric roller doors and a driveway for three cars.
Hawthorn Road is a modern turning in the popular village of Tolleshunt Knights, it lies on the outskirts of Tiptree with its local shops, amenities and both primary and secondary schooling. It is home to the Orthodox Monastery of St John the Baptist and the Five Lakes Hotel and Country Club. Kelvedon mainline railway station to London Liverpool Street is approximately five miles away.
Hawthorn Road is a modern turning in the popular village of Tolleshunt Knights, it lies on the outskirts of Tiptree with its local shops, amenities and both primary and secondary schooling. It is home to the Orthodox Monastery of St John the Baptist and the Five Lakes Hotel and Country Club. Kelvedon mainline railway station to London Liverpool Street is approximately five miles away.
The details above do not form any offer or contract. We make detailed enquiries of the seller to ensure the information provided is as accurate as possible. The purchaser should satisfy themselves by inspection or otherwise as to the accuracy of statements within the details. All measurements and floor plans are approximate.
The details above do not form any offer or contract. We make detailed enquiries of the seller to ensure the information provided is as accurate as possible. The purchaser should satisfy themselves by inspection or otherwise as to the accuracy of statements within the details. All measurements and floor plans are approximate.
Hawthorn Road is a modern turning in the popular village of Tolleshunt Knights, it lies on the outskirts of Tiptree with its local shops, amenities and both primary and secondary schooling. It is home to the Orthodox Monastery of St John the Baptist and the Five Lakes Hotel and Country Club. Kelvedon mainline railway station to London Liverpool Street is approximately five miles away.
Hawthorn Road is a modern turning in the popular village of Tolleshunt Knights, it lies on the outskirts of Tiptree with its local shops, amenities and both primary and secondary schooling. It is home to the Orthodox Monastery of St John the Baptist and the Five Lakes Hotel and Country Club. Kelvedon mainline railway station to London Liverpool Street is approximately five miles away.
The details above do not form any offer or contract. We make detailed enquiries of the seller to ensure the information provided is as accurate as possible. The purchaser should satisfy themselves by inspection or otherwise as to the accuracy of statements within the details. All measurements and floor plans are approximate.
The details above do not form any offer or contract. We make detailed enquiries of the seller to ensure the information provided is as accurate as possible. The purchaser should satisfy themselves by inspection or otherwise as to the accuracy of statements within the details. All measurements and floor plans are approximate.
Council tax
First listed
2 weeks agoMaldon, CM9
Placebuzz mortgage repayment calculator
Monthly repayment
The Est. Mortgage is for a 25 years repayment mortgage based on a 10% deposit and a 5.5% annual interest. It is only intended as a guide. Make sure you obtain accurate figures from your lender before committing to any mortgage. Your home may be repossessed if you do not keep up repayments on a mortgage.
Maldon, CM9 - Streetview
DISCLAIMER: Property descriptions and related information displayed on this page are marketing materials provided by Hardy-King Estate Agents - Tiptree. Placebuzz does not warrant or accept any responsibility for the accuracy or completeness of the property descriptions or related information provided here and they do not constitute property particulars. Please contact Hardy-King Estate Agents - Tiptree for full details and further information.





