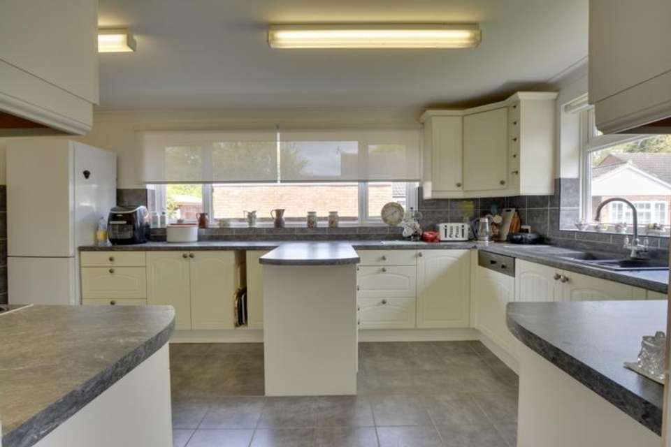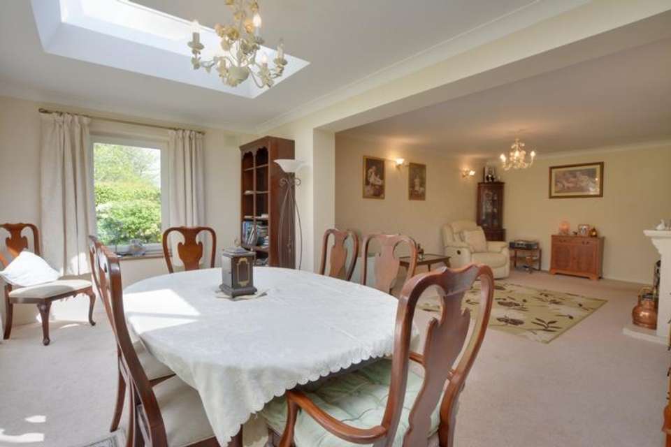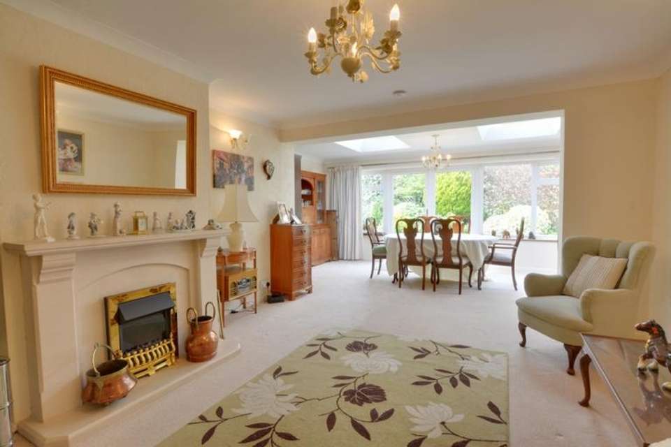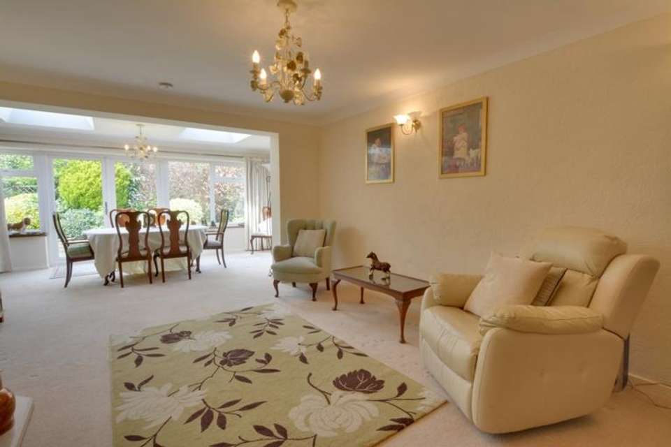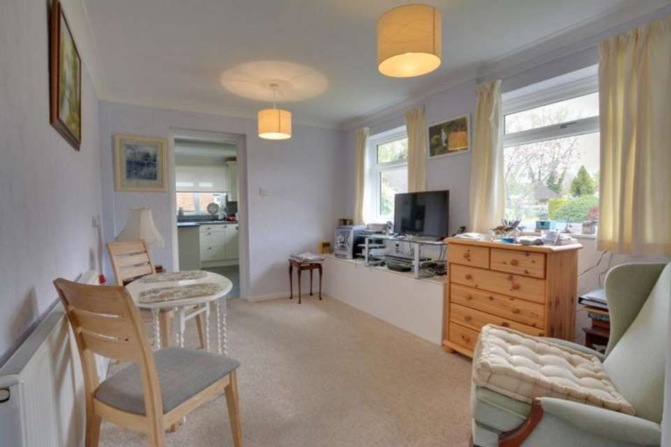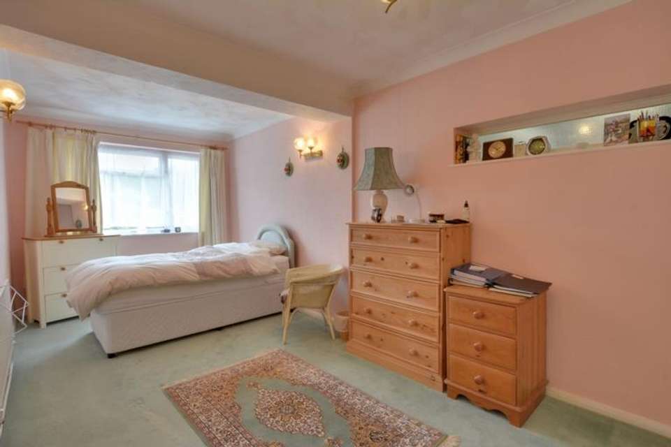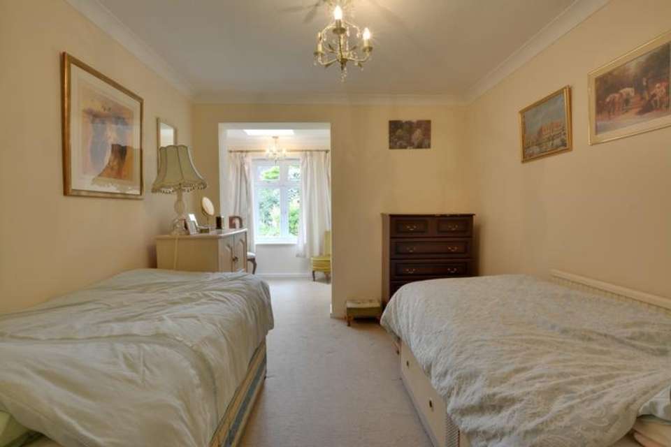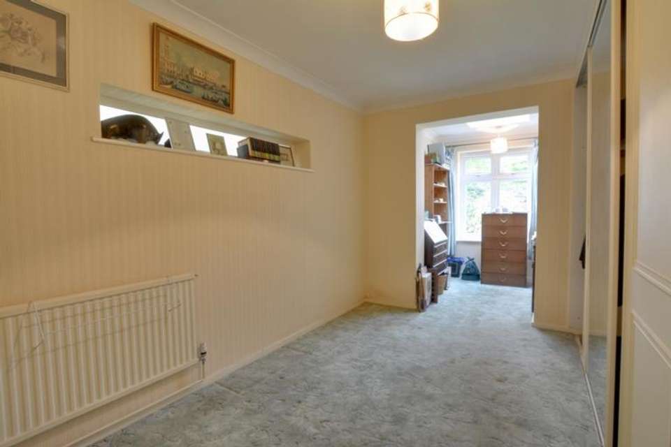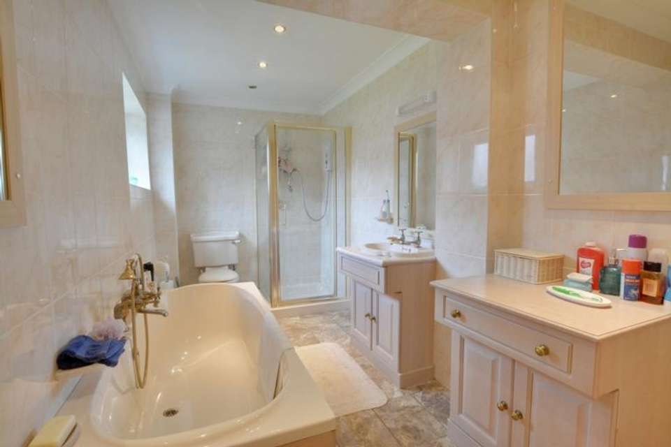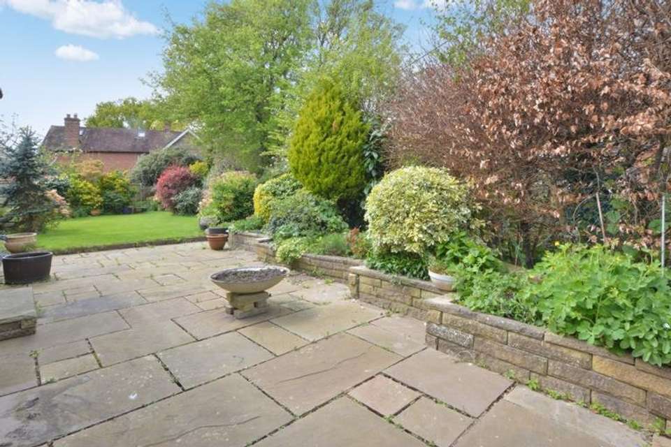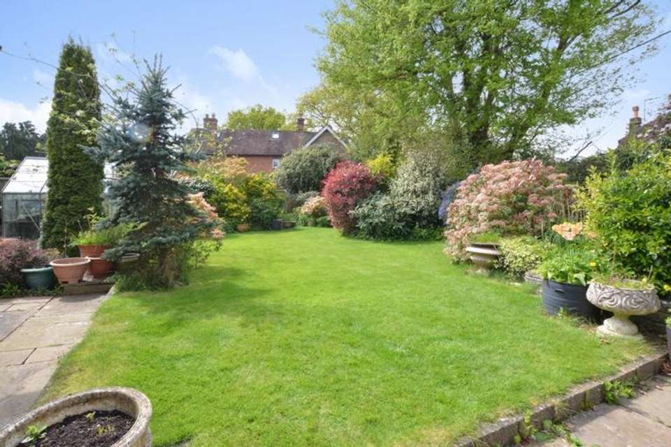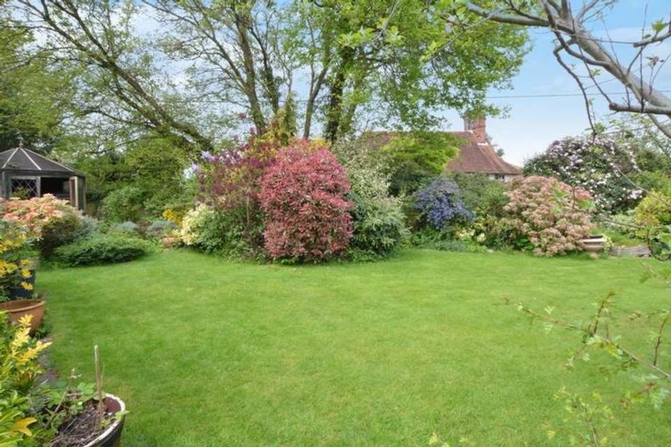3 bedroom bungalow for sale
Charlwood, RH6bungalow
bedrooms
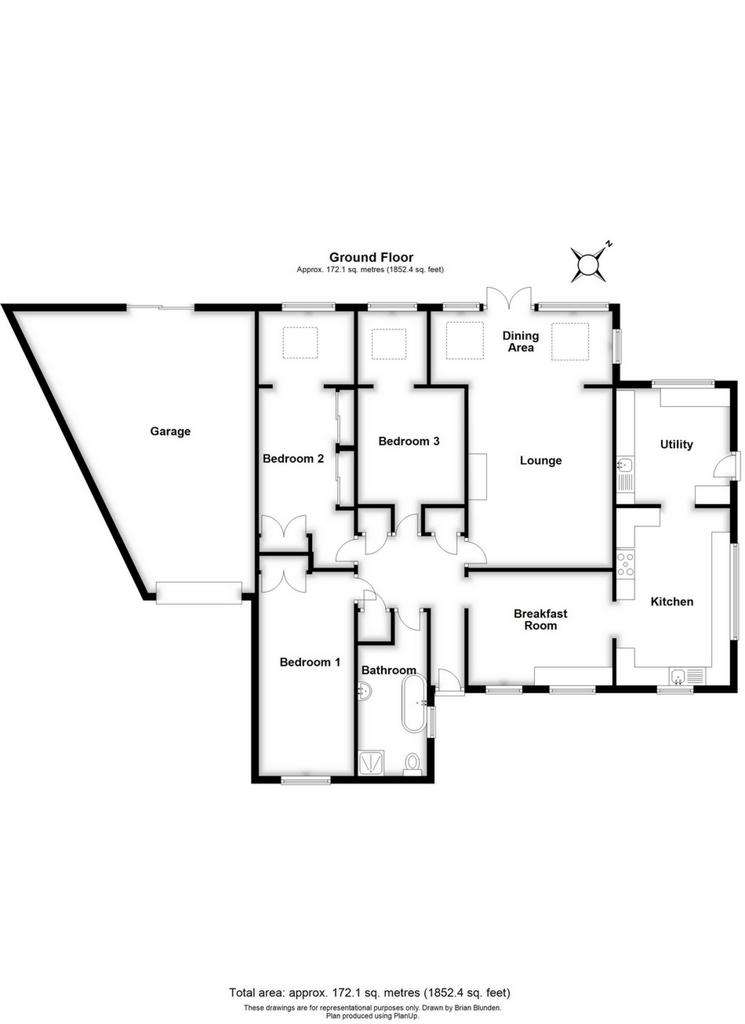
Property photos

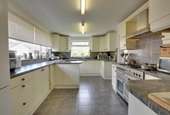
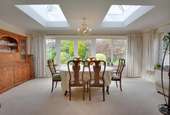
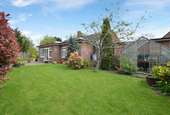
+12
Property description
GUIDE PRICE £575,000 - £625,000 This very spacious three double bedroom Bungalow is located at the heart of Charlwood Village within a quiet cul-de-sac. This superb Bungalow offers excellent open living space with the benefit of a modern kitchen and separate breakfast room. No Chain.
Charlwood is a village and civil parish in the Mole Valley district of Surrey, England. It is immediately northwest of London Gatwick Airport in West Sussex, close west of Horley and North of Crawley. Yew Tree Road is located within the heart of the Historical Charlwood Village. Located within close proximity to the local shops, transport links, two pubs, cafe and restaurants. The village is centred on the "rec", which comprises: a redeveloped children's playground, and the sports pitches of Charlwood F.C. The Village has its own primary school, expanded from an infant school in 2016.
On entering the Bungalow, you will instantly notice the impressive entrance hall which provides access to all bedrooms, bathroom, open plan lounge and the breakfast/family room. A door the right leads into the very impressive and extended open plan lounge/dining room which provides views and direct access into the rear garden. A further door to the right enters the breakfast room/family room which provides access to the modern re-fitted kitchen. From the kitchen which is fitted with a generous range of base and level units with work surface surround which all set against tiled walls and flooring. A window to the rear provides a lovely view of the rear garden and allows plenty of natural light to filter through. To the rear of kitchen and opening leads nicely through to the utility room with door to garden. There are three bedrooms, two of which benefit from the rear extension. The super king size master bedroom is located to the front of the Bungalow. The bathroom comprises of a three-piece suite and separate shower cubical with a side aspect window providing natural ventilation.
The gardens are very impressive. To the front of the Bungalow there is an area of level lawn with mature hedgerow. A wooden gate provides access to the side patio and rear garden. The driveway can cater for two/three cars. The attached garage has been extended to the rear and now provides an ideal space for a work-shop or may other uses. To the rear of the Bungalow is a further patio seating area which leads onto an area of level lawn which is enclosed with mature hedgerow providing privacy and seclusion.
Ground Floor
Entrance Hall
Open Plan Lounge: 16'2" x 12'8" (4.93m x 3.86m)
Open Plan Dining Room: 19'2" x 9'5" (5.84m x 2.87m)
Kitchen: 16'2" x 10'2" (4.93m x 3.10m)
Utility Room: 10'3" x 9'6" (3.12m x 2.90m)
Breakfast/Family Room: 12'9" x 9'4" (3.89m x 2.84m)
Master Bedroom: 18'5" x 8'5" (5.61m x 2.57m)
Bedroom Two: 21'1" x 8'9" (6.43m x 2.67m)
Bedroom Three: 20'8" x 9'6" (6.30m x 2.90m)
Bathroom: 12'8" x 6'4" (3.86m x 1.93m)
Outside
Driveway
Front Garden
Garage & Workshop
Rear Garden
Charlwood is a village and civil parish in the Mole Valley district of Surrey, England. It is immediately northwest of London Gatwick Airport in West Sussex, close west of Horley and North of Crawley. Yew Tree Road is located within the heart of the Historical Charlwood Village. Located within close proximity to the local shops, transport links, two pubs, cafe and restaurants. The village is centred on the "rec", which comprises: a redeveloped children's playground, and the sports pitches of Charlwood F.C. The Village has its own primary school, expanded from an infant school in 2016.
On entering the Bungalow, you will instantly notice the impressive entrance hall which provides access to all bedrooms, bathroom, open plan lounge and the breakfast/family room. A door the right leads into the very impressive and extended open plan lounge/dining room which provides views and direct access into the rear garden. A further door to the right enters the breakfast room/family room which provides access to the modern re-fitted kitchen. From the kitchen which is fitted with a generous range of base and level units with work surface surround which all set against tiled walls and flooring. A window to the rear provides a lovely view of the rear garden and allows plenty of natural light to filter through. To the rear of kitchen and opening leads nicely through to the utility room with door to garden. There are three bedrooms, two of which benefit from the rear extension. The super king size master bedroom is located to the front of the Bungalow. The bathroom comprises of a three-piece suite and separate shower cubical with a side aspect window providing natural ventilation.
The gardens are very impressive. To the front of the Bungalow there is an area of level lawn with mature hedgerow. A wooden gate provides access to the side patio and rear garden. The driveway can cater for two/three cars. The attached garage has been extended to the rear and now provides an ideal space for a work-shop or may other uses. To the rear of the Bungalow is a further patio seating area which leads onto an area of level lawn which is enclosed with mature hedgerow providing privacy and seclusion.
Ground Floor
Entrance Hall
Open Plan Lounge: 16'2" x 12'8" (4.93m x 3.86m)
Open Plan Dining Room: 19'2" x 9'5" (5.84m x 2.87m)
Kitchen: 16'2" x 10'2" (4.93m x 3.10m)
Utility Room: 10'3" x 9'6" (3.12m x 2.90m)
Breakfast/Family Room: 12'9" x 9'4" (3.89m x 2.84m)
Master Bedroom: 18'5" x 8'5" (5.61m x 2.57m)
Bedroom Two: 21'1" x 8'9" (6.43m x 2.67m)
Bedroom Three: 20'8" x 9'6" (6.30m x 2.90m)
Bathroom: 12'8" x 6'4" (3.86m x 1.93m)
Outside
Driveway
Front Garden
Garage & Workshop
Rear Garden
Interested in this property?
Council tax
First listed
2 weeks agoCharlwood, RH6
Marketed by
Moore & Partners - Crawley 55 Gatwick Road Crawley, West Sussex RH10 9RDPlacebuzz mortgage repayment calculator
Monthly repayment
The Est. Mortgage is for a 25 years repayment mortgage based on a 10% deposit and a 5.5% annual interest. It is only intended as a guide. Make sure you obtain accurate figures from your lender before committing to any mortgage. Your home may be repossessed if you do not keep up repayments on a mortgage.
Charlwood, RH6 - Streetview
DISCLAIMER: Property descriptions and related information displayed on this page are marketing materials provided by Moore & Partners - Crawley. Placebuzz does not warrant or accept any responsibility for the accuracy or completeness of the property descriptions or related information provided here and they do not constitute property particulars. Please contact Moore & Partners - Crawley for full details and further information.





