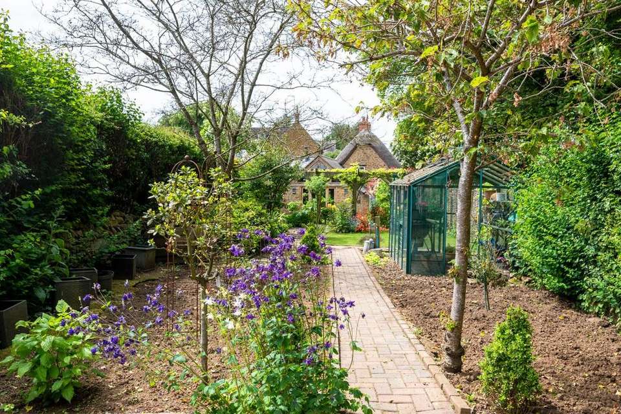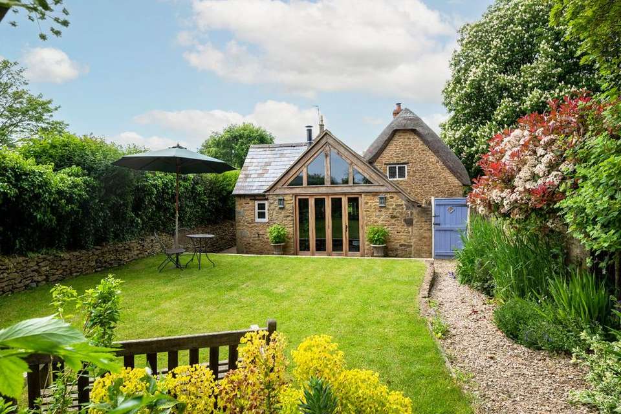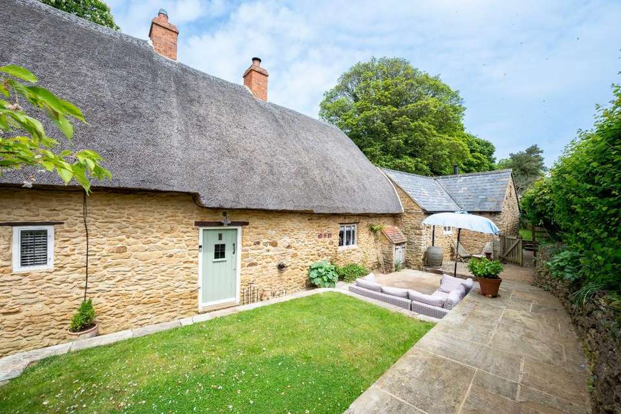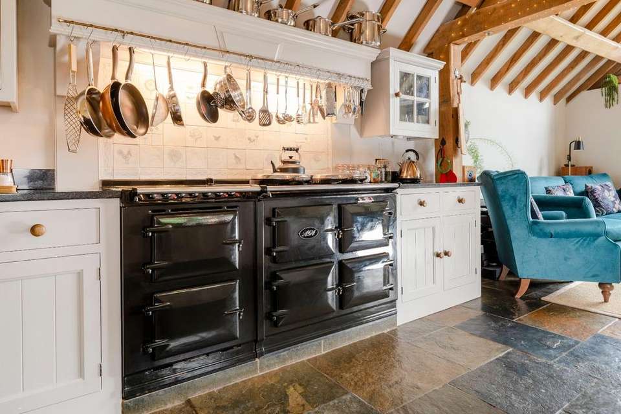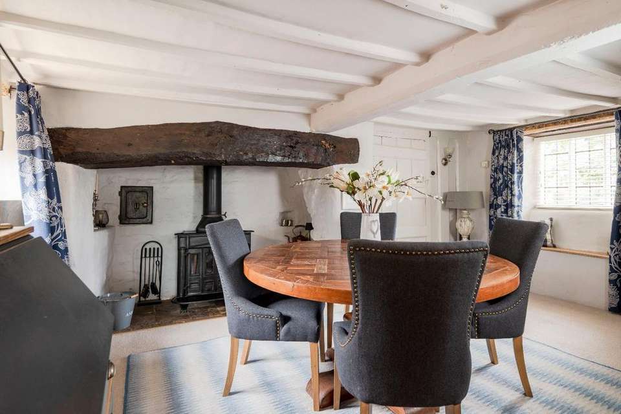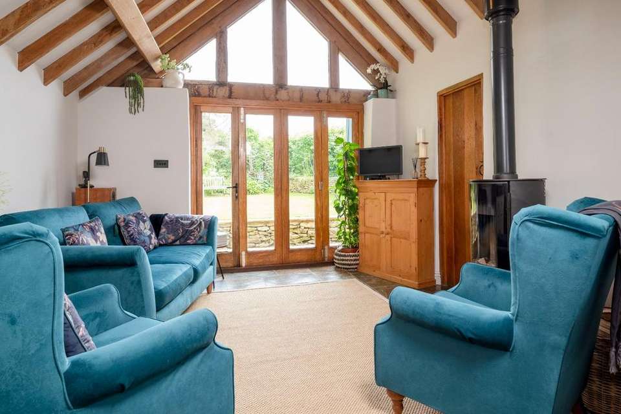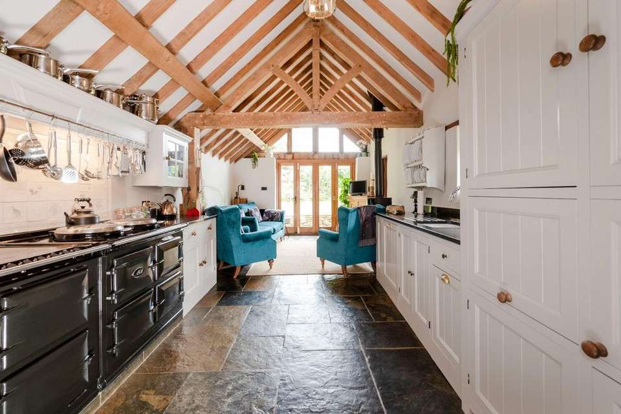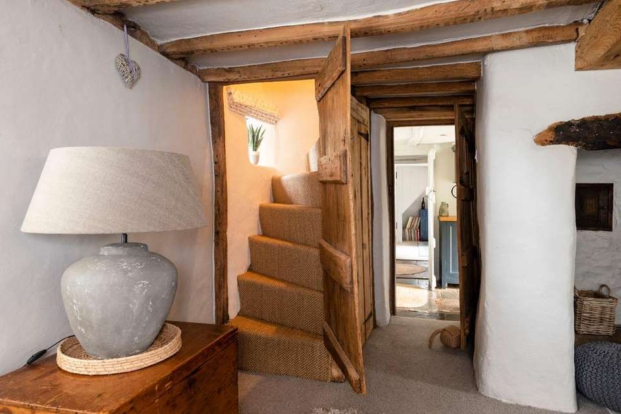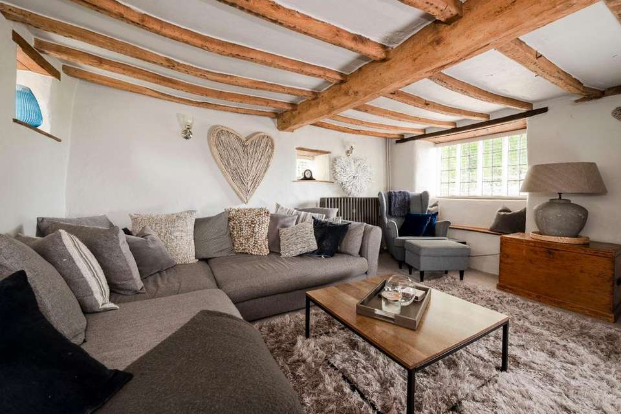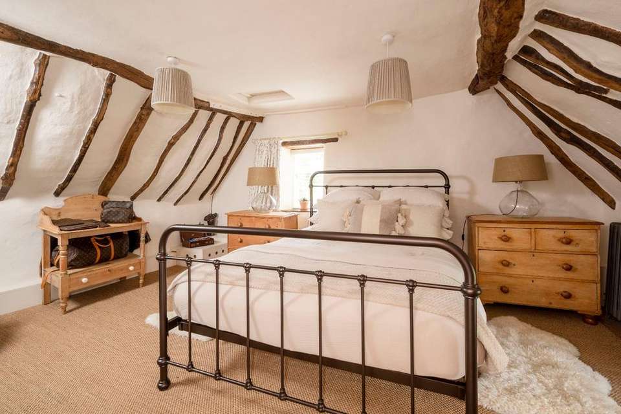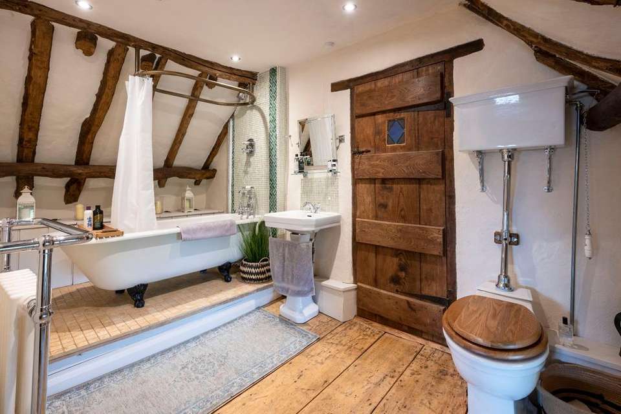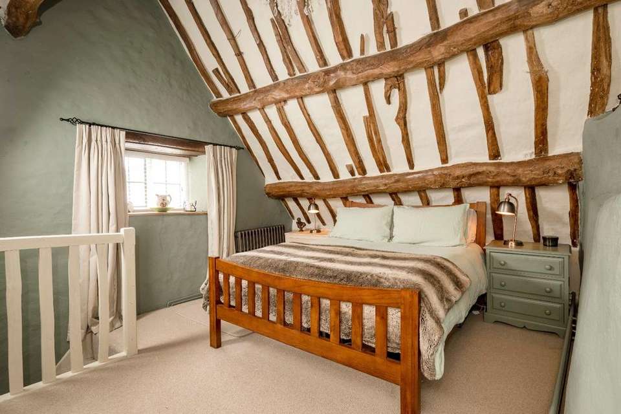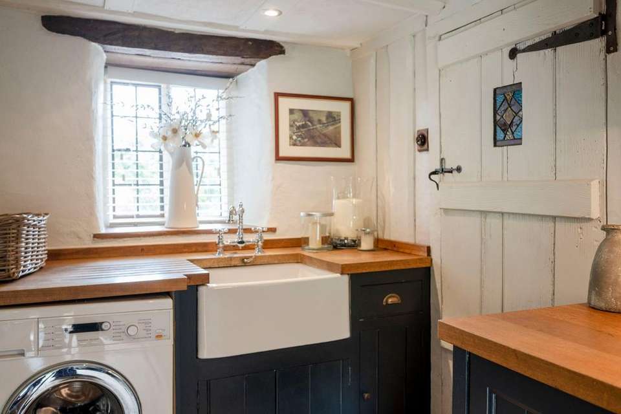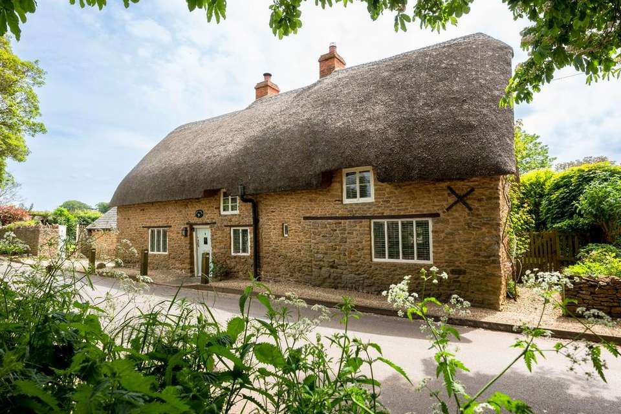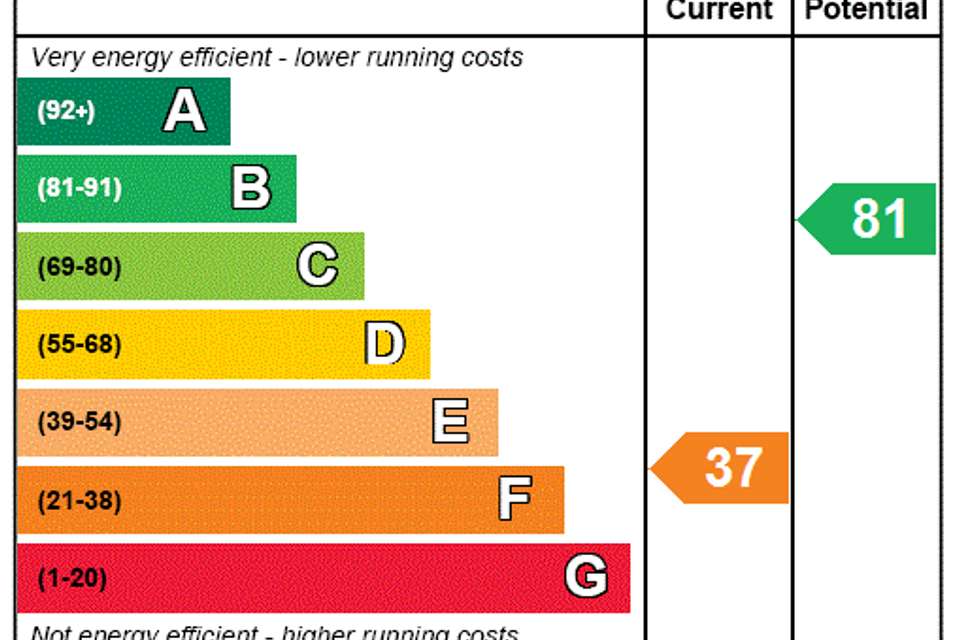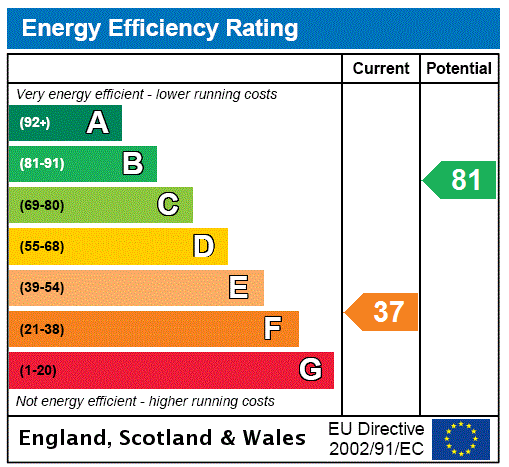2 bedroom detached house for sale
Banbury, Oxfordshiredetached house
bedrooms
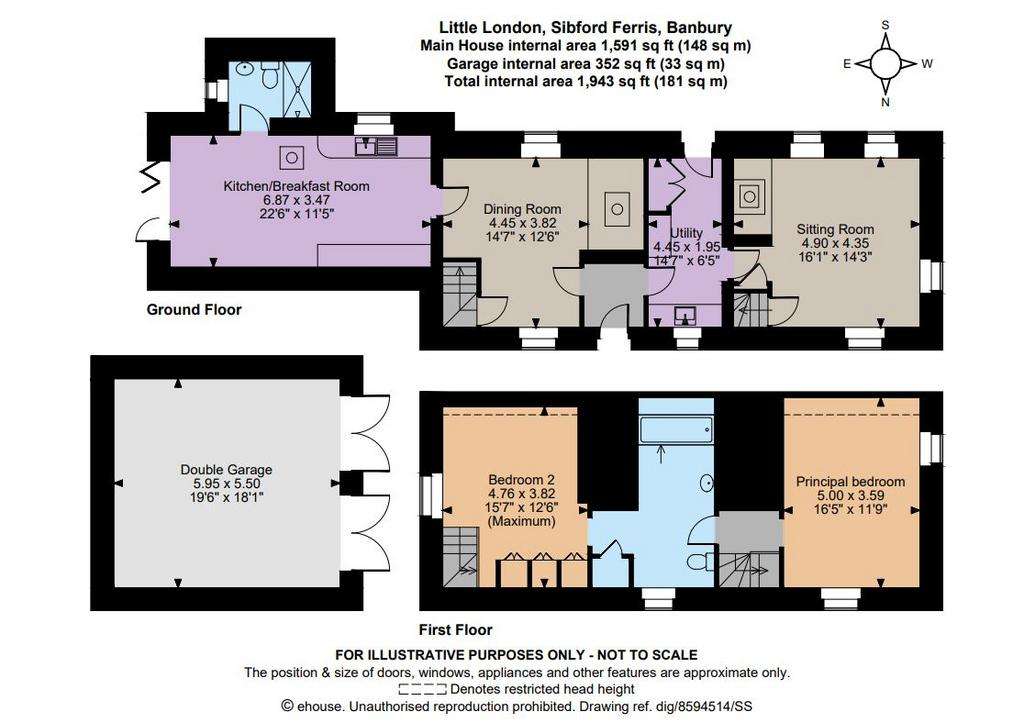
Property photos

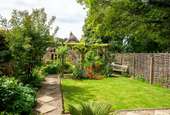
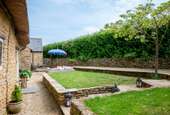
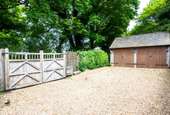
+16
Property description
Previously two cottages and now one, Little London is a charming and detached home dating back to 1647. The property provides living accommodation over two floors and has been loving restored and renovated over the years to combine period features with modern living. A key feature in the property is the oak framed, open plan kitchen with snug area. Accessed from the dining room, the kitchen is fitted with a range of wall and base units and enjoys views the garden. The snug space provides cosy living with a fitted wood burner and exposed timber beams and provides access to the downstairs shower room. A triple aspect sitting room with feature fireplace and exposed timber beams house one of the two staircases in the home and provides access to a bedroom and bathroom. The other staircase can be found in the dining room, and these provide access to the second bedroom. A utility space completes the accommodation.
Bigger than expected the rear garden is separated into 3 different areas and wraps behind and to the side of the home. To the back of the property there is a south facing, stone slab terrace with a hedge boarder and raised lawn, perfect for alfresco dining. Adjacent to the kitchen and accessed via sliding doors the main garden is primarily laid to lawn with a range of flower beds, hedge and stone boarders and a gravel path leading to the double garage and off-road parking.
Sibford Ferris is a quaint and picturesque village on the edge of the Cotswold Hills. The village is a sought-after location that, along with neighbouring Sibford Gower, benefits from having a number of local facilities including a village shop, a doctors’ surgery, a post office, a public house and several excellent schools. One of which provides access to the school grounds and swimming pool for the Manor House residents. The Cotswold’s Area of Outstanding Natural Beauty is on the village doorstep and footpaths and bridle ways offer various walking and riding routes.
Bigger than expected the rear garden is separated into 3 different areas and wraps behind and to the side of the home. To the back of the property there is a south facing, stone slab terrace with a hedge boarder and raised lawn, perfect for alfresco dining. Adjacent to the kitchen and accessed via sliding doors the main garden is primarily laid to lawn with a range of flower beds, hedge and stone boarders and a gravel path leading to the double garage and off-road parking.
Sibford Ferris is a quaint and picturesque village on the edge of the Cotswold Hills. The village is a sought-after location that, along with neighbouring Sibford Gower, benefits from having a number of local facilities including a village shop, a doctors’ surgery, a post office, a public house and several excellent schools. One of which provides access to the school grounds and swimming pool for the Manor House residents. The Cotswold’s Area of Outstanding Natural Beauty is on the village doorstep and footpaths and bridle ways offer various walking and riding routes.
Interested in this property?
Council tax
First listed
3 weeks agoEnergy Performance Certificate
Banbury, Oxfordshire
Marketed by
Strutt & Parker - Banbury Office 51, Bloxham Mill, Barford Road, Bloxham Banbury OX15 4FFPlacebuzz mortgage repayment calculator
Monthly repayment
The Est. Mortgage is for a 25 years repayment mortgage based on a 10% deposit and a 5.5% annual interest. It is only intended as a guide. Make sure you obtain accurate figures from your lender before committing to any mortgage. Your home may be repossessed if you do not keep up repayments on a mortgage.
Banbury, Oxfordshire - Streetview
DISCLAIMER: Property descriptions and related information displayed on this page are marketing materials provided by Strutt & Parker - Banbury. Placebuzz does not warrant or accept any responsibility for the accuracy or completeness of the property descriptions or related information provided here and they do not constitute property particulars. Please contact Strutt & Parker - Banbury for full details and further information.





