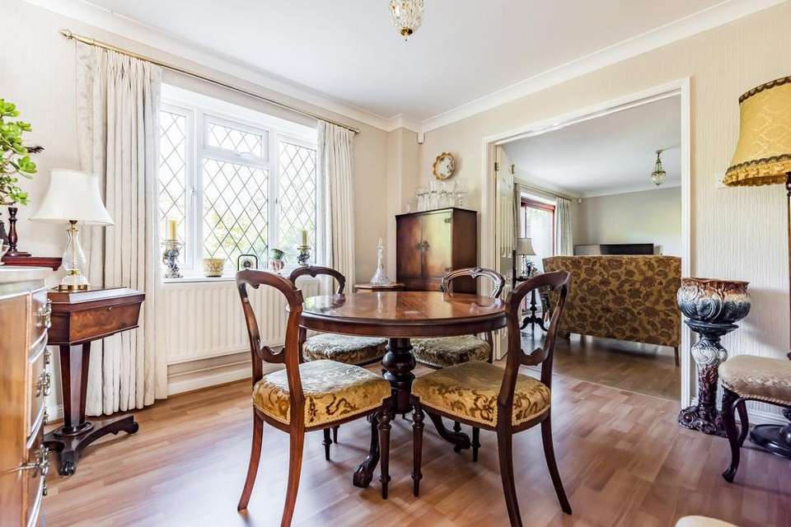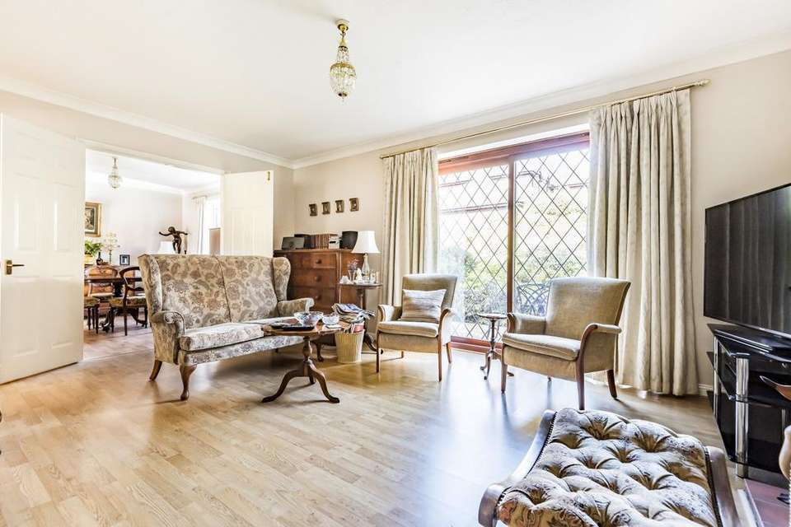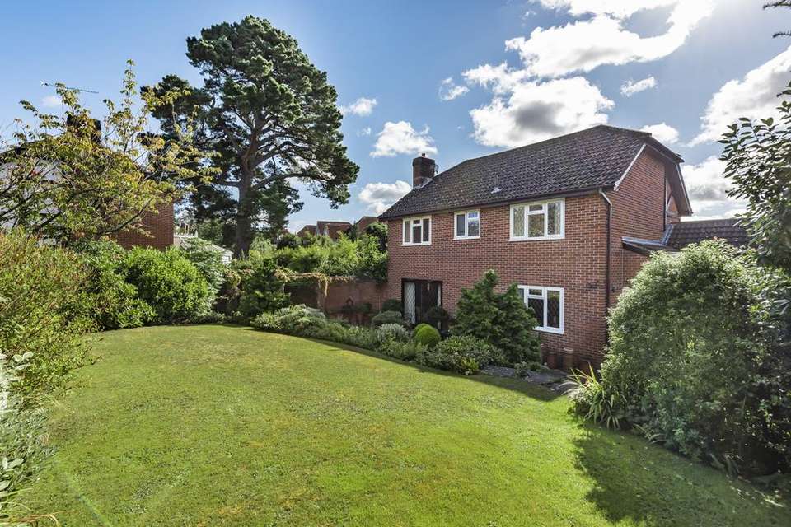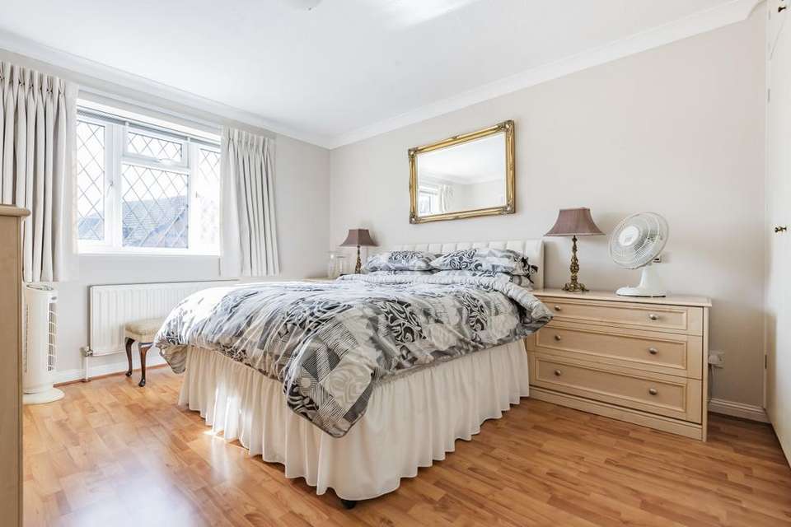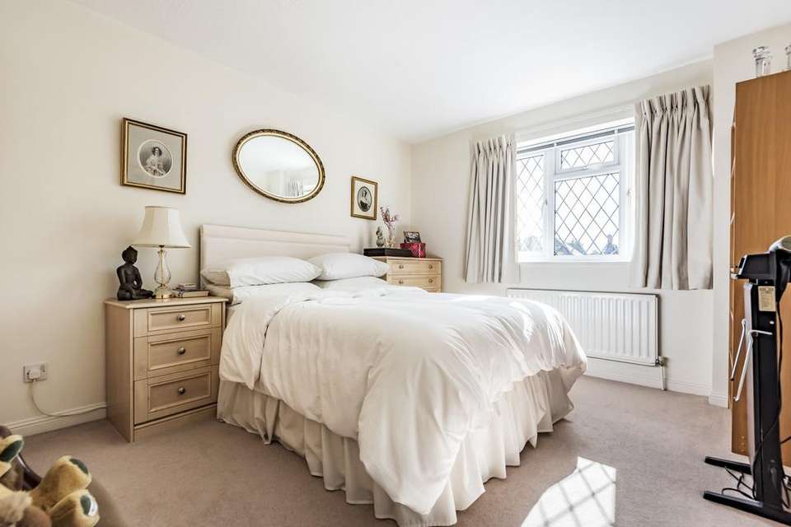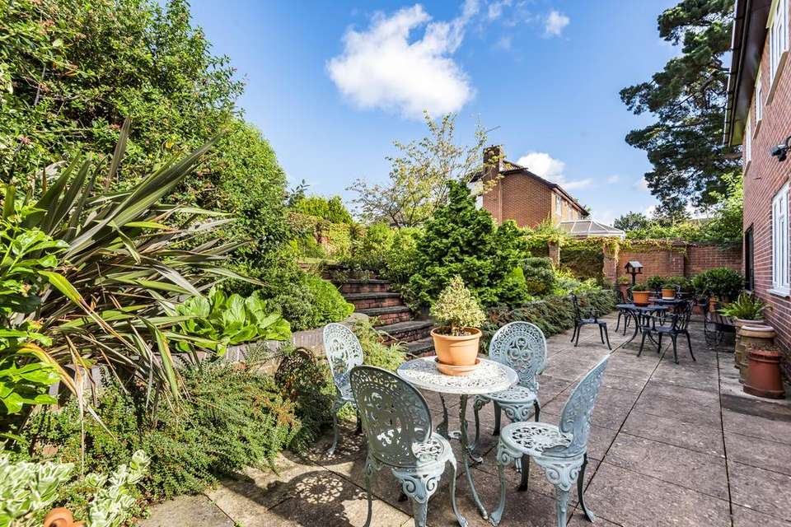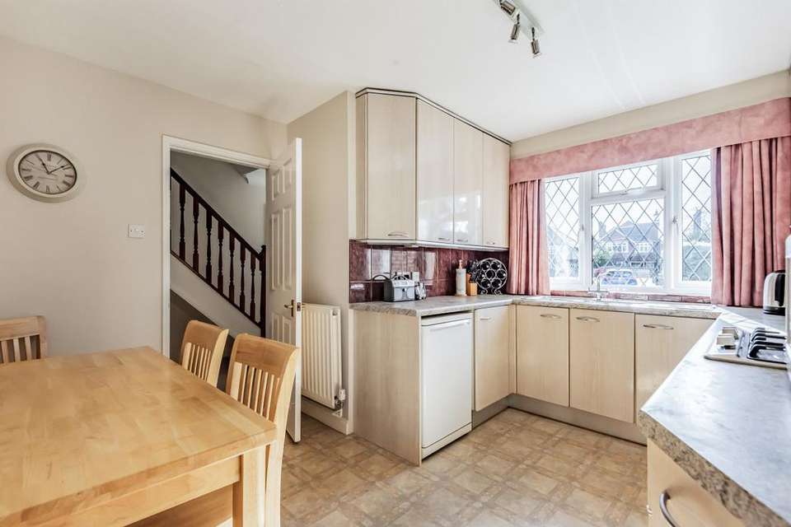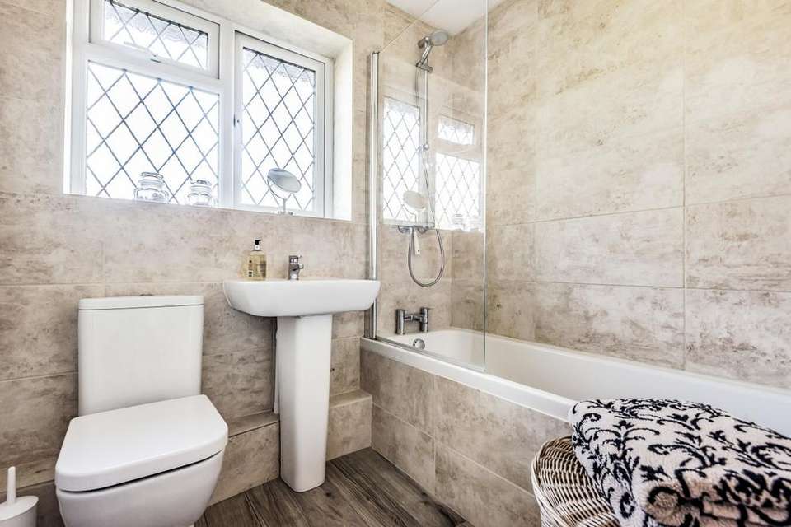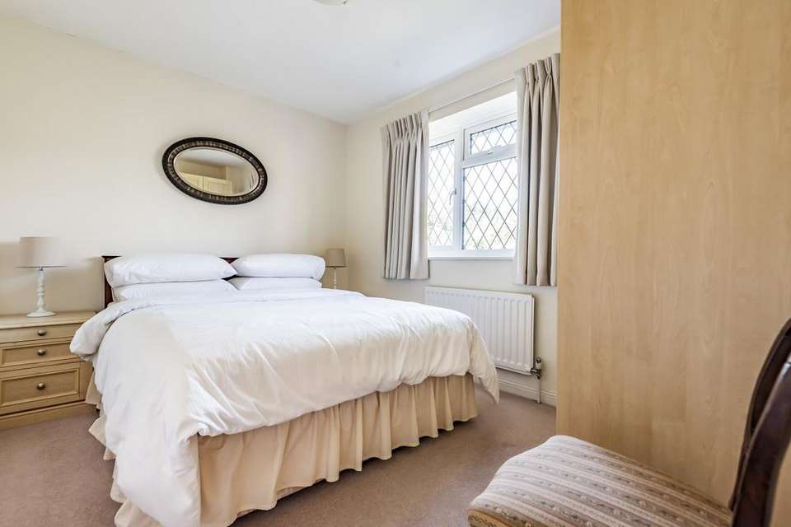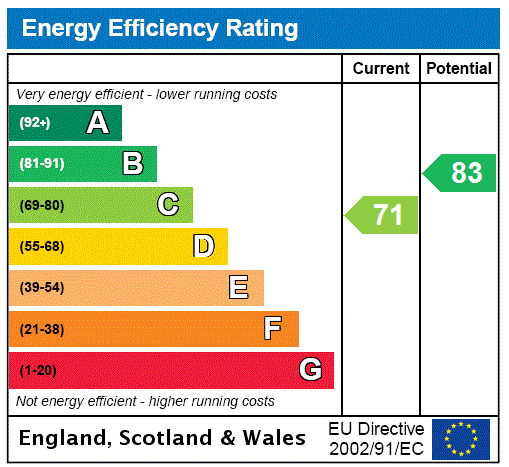4 bedroom detached house for sale
Hampshire, SO16detached house
bedrooms
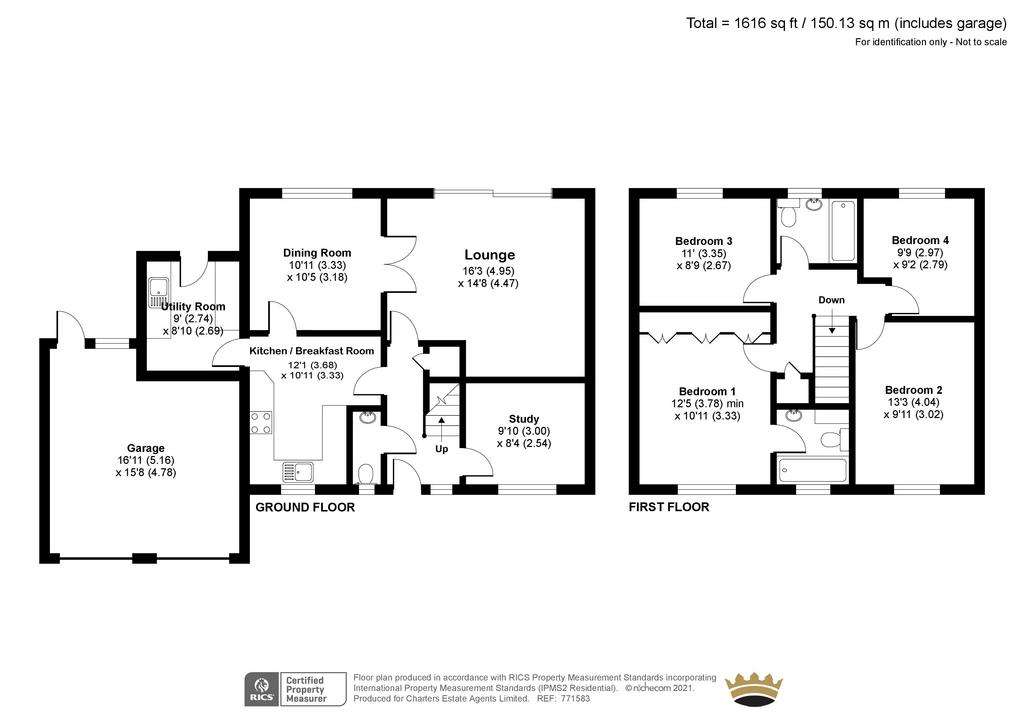
Property photos

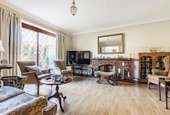


+9
Property description
This impressive detached house is located in a sought-after cul-de-sac on the highly favoured west side of The Avenue and perfectly positioned equidistant from the General Hospital and University campus in Highfield. The attractive front elevation is complimented with Tudor-style timbers, herringbone pattern brickwork and modern double glazed leaded light windows. The tastefully appointed accommodation comprises a central hallway with a cloakroom and a study/home office. The spacious lounge has a brick fireplace which is a pleasing focal point for the room and patio doors overlooking the rear garden. Double doors lead through to the separate dining room that allows access to the superbly presented kitchen/breakfast room that has a comprehensive range of wall and base units together with a front aspect window. A door opens to the generous size utility room with a door to the garden. The principal bedroom boasts full height and width fitted wardrobes, a front aspect window and a fully tiled en-suite bathroom that displays a stylish three piece white suite. Three further well-proportioned double bedrooms are served by a well-appointed and fully tiled family bathroom. The driveway allows off-road parking and the attached double garage is accessed via twin automated roller doors. The rear garden enjoys a good of privacy with a full width paved patio and steps leading up to a lawn with mature shrubs.
Bassett is a highly sought-after residential area due to the close proximity of the University campus that provides numerous facilities including the Jubilee sports complex with an indoor swimming pool and the Turner Sims concert hall which has a varied programme of cultural events. The Common, sports centre and city golf course are within a short distance and provide excellent recreational open space. Access to the M27/M3 motorway network is close by and The Parkway railway station provides a fast route to Waterloo also Southampton Airport is just 2.5 miles away. Local shops are found in Winchester Road whilst the city centre is only two miles distant boasting major high street facilities and the West Quay shopping mall and cinema restaurant complex.
Bassett is a highly sought-after residential area due to the close proximity of the University campus that provides numerous facilities including the Jubilee sports complex with an indoor swimming pool and the Turner Sims concert hall which has a varied programme of cultural events. The Common, sports centre and city golf course are within a short distance and provide excellent recreational open space. Access to the M27/M3 motorway network is close by and The Parkway railway station provides a fast route to Waterloo also Southampton Airport is just 2.5 miles away. Local shops are found in Winchester Road whilst the city centre is only two miles distant boasting major high street facilities and the West Quay shopping mall and cinema restaurant complex.
Interested in this property?
Council tax
First listed
2 weeks agoEnergy Performance Certificate
Hampshire, SO16
Marketed by
Charters - Southampton Sales 73 The Avenue Southampton SO17 1XSPlacebuzz mortgage repayment calculator
Monthly repayment
The Est. Mortgage is for a 25 years repayment mortgage based on a 10% deposit and a 5.5% annual interest. It is only intended as a guide. Make sure you obtain accurate figures from your lender before committing to any mortgage. Your home may be repossessed if you do not keep up repayments on a mortgage.
Hampshire, SO16 - Streetview
DISCLAIMER: Property descriptions and related information displayed on this page are marketing materials provided by Charters - Southampton Sales. Placebuzz does not warrant or accept any responsibility for the accuracy or completeness of the property descriptions or related information provided here and they do not constitute property particulars. Please contact Charters - Southampton Sales for full details and further information.




