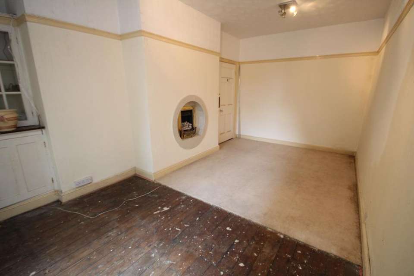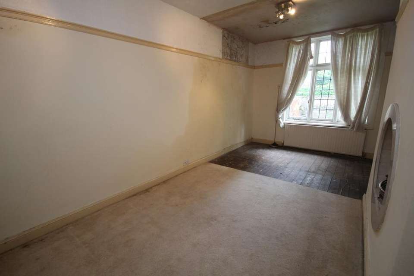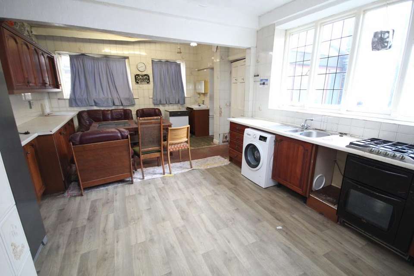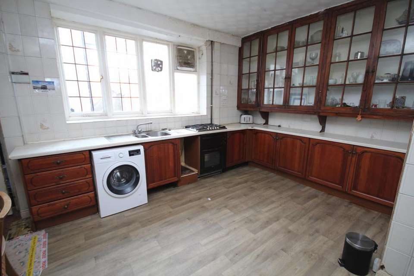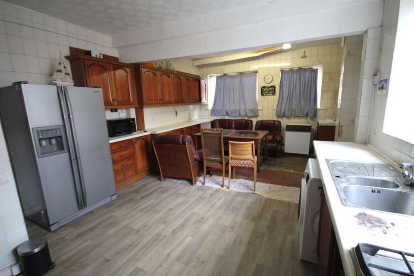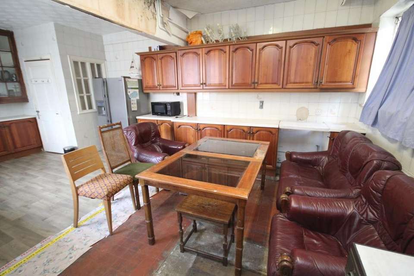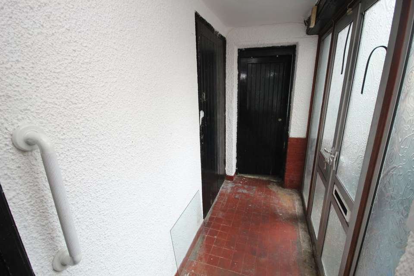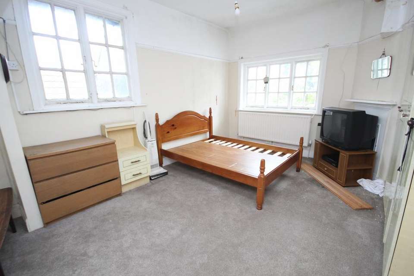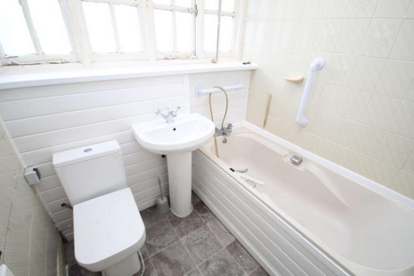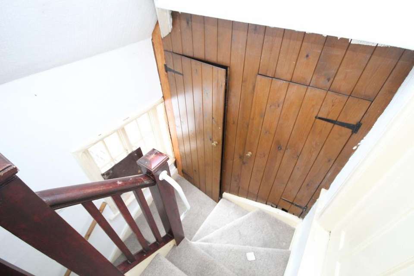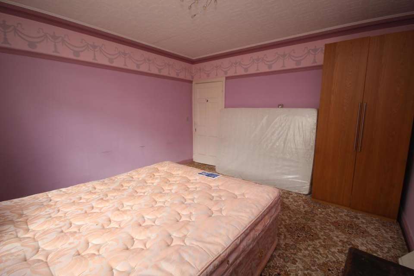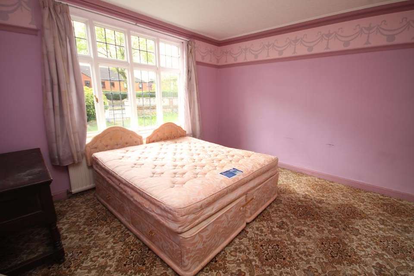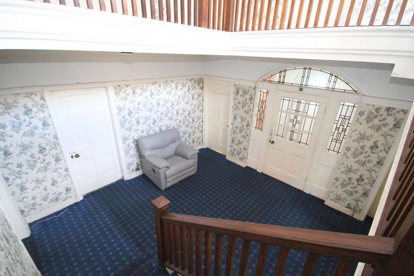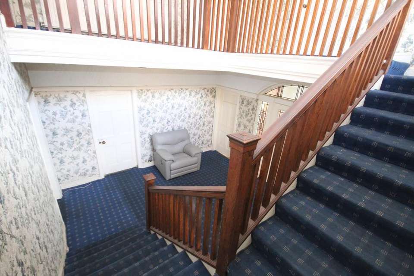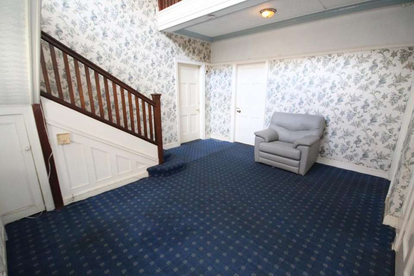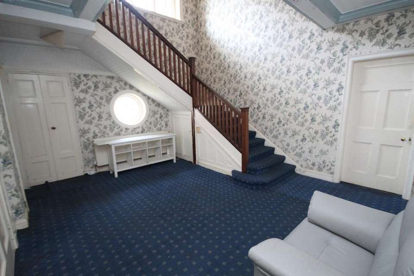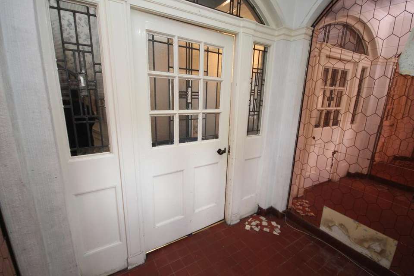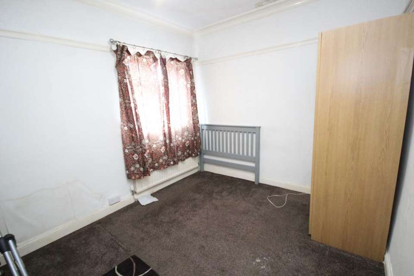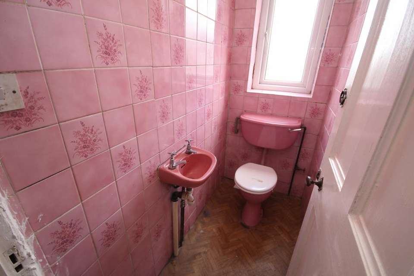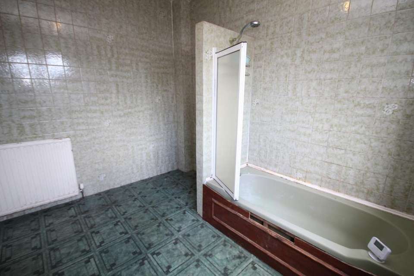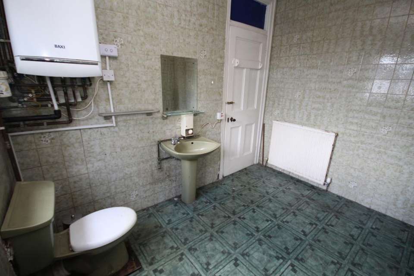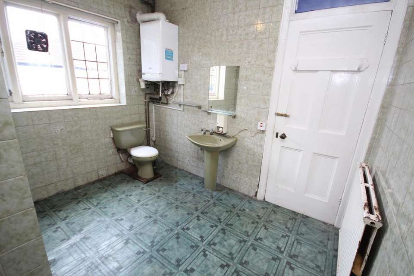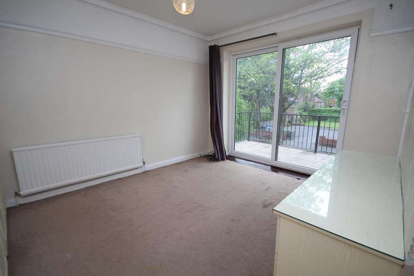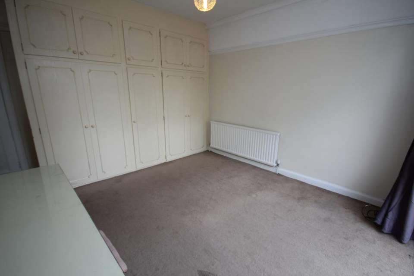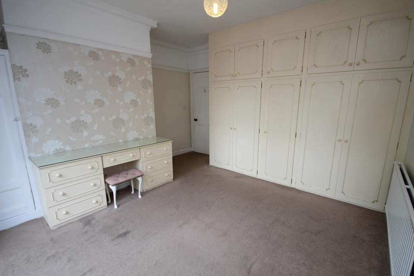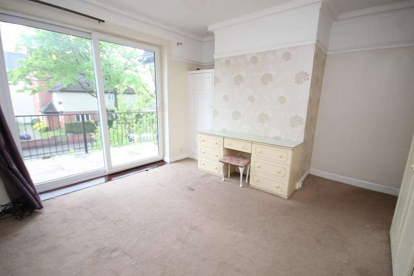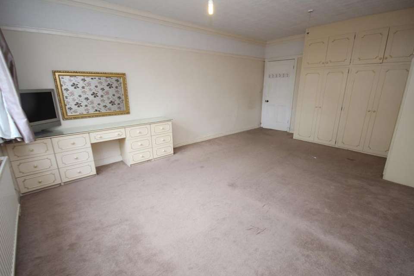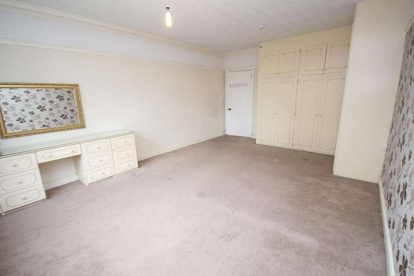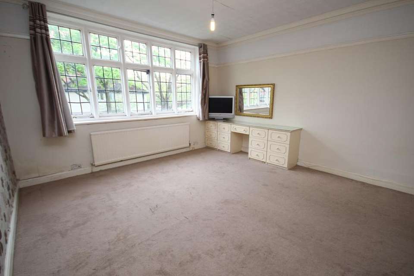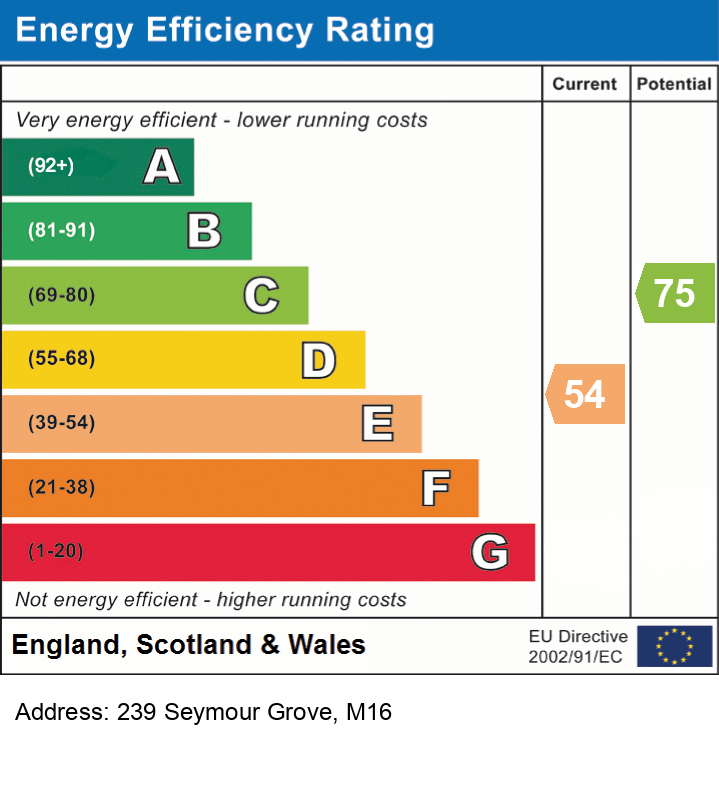6 bedroom detached house for sale
239 Seymour Grove, M16 9QSdetached house
bedrooms
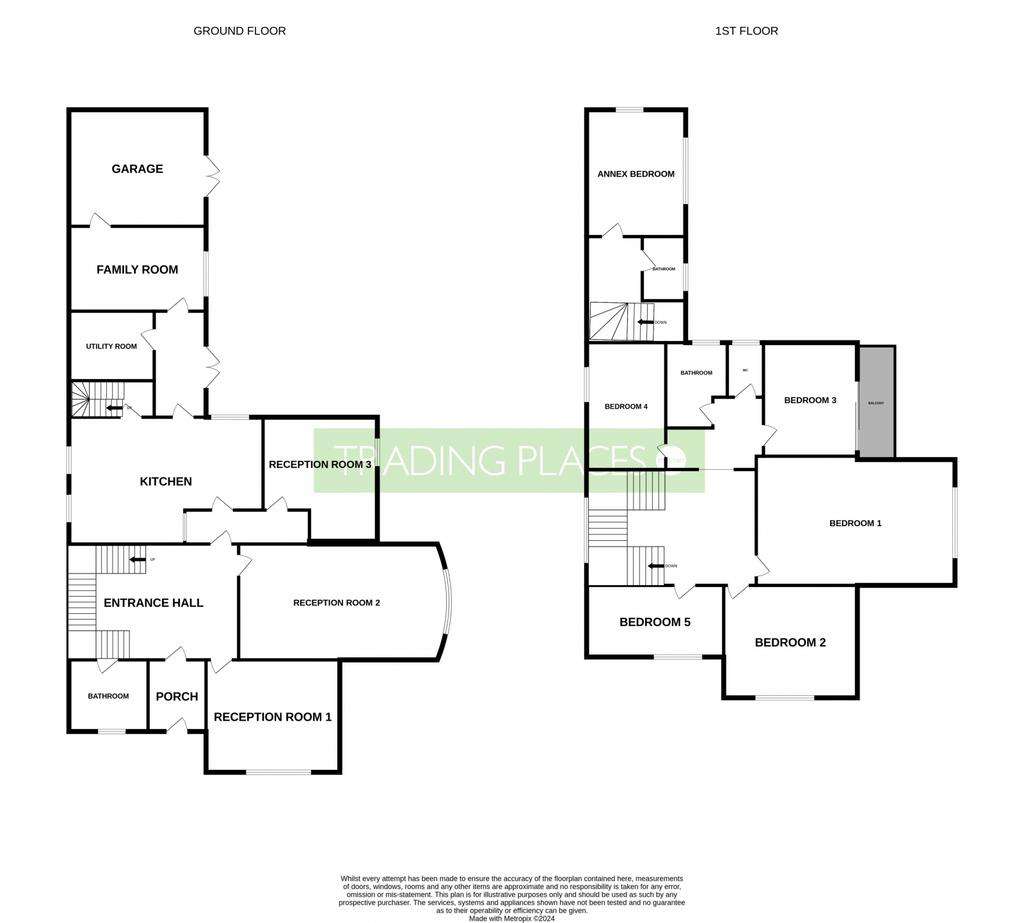
Property photos

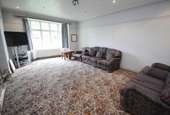
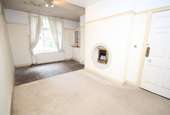
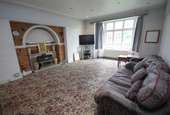
+31
Property description
As you approach this period property, the architecture catches your eye and large original lead windows hint at the character within. Stepping inside, you're greeted by a sense of space and possibility. The entrance hall has a grandeur feeling with its sweeping staircase to the upper floor and unique characteristics. The ground floor comprises three reception rooms, each with their own unique features and potential for transformation. Whether you envision a cozy family lounge, a formal dining area, or perhaps a home office, the layout offers versatility to suit your needs. The kitchen, though in need of updating, provides ample space for culinary endeavours, with the potential to create a modern hub for cooking and socializing. The added benefit of a utility room offers convenience and additional storage. Venturing upstairs, the first floor hosts five well-proportioned bedrooms, each offering glimpses of the property's history and potential. With a keen eye and creative vision, these spaces could be transformed into peaceful retreats or vibrant personal sanctuaries. The bathrooms, though requiring renovation, offer the promise of modern luxury with their generous layouts and potential for stylish design. One unique feature of this property is the annex to the side, boasting a bedroom and bathroom of its own. With its separate access, it presents an opportunity for guest accommodation, a rental unit, or perhaps a private retreat for a family member. Outside, the property offers a spacious garden, providing a canvas for landscaping and outdoor living. Whether you dream of a lush green oasis or a contemporary outdoor entertainment area, the possibilities are endless. With a large area tp park 4/5 cars plus a garage. In need of some TLC, this house in Old Trafford represents a rare opportunity to create a bespoke home tailored to your tastes and lifestyle. With its prime location, generous proportions, and unique features, it's a canvas waiting for your personal touch.
Council Tax - FEPC - FUtilities OVOFreehold
* Disclaimer * (While every effort has been made to ensure the accuracy and completeness of the information, Trading Places and the seller makes no representations or warranties of any kind, express or implied, about the completeness, accuracy, reliability or suitability of the information contained in this advertisement for any purpose and any reliance you place on such information is strictly at your own risk. All information should be confirmed by your Legal representative)
Property additional info
Porch:
Tiled floor. A large wooden door.
Entrance Hall:
Large wooden doorway. Arched windows. Staircase. Round window. Storage space. Wall-mounted radiator.
Bathroom 1: 2.23m x 1.23m
WC. Handwash basin. Shower. Tiled floor. Tiled walls. Wall-mounted radiator.
Reception room 1: 4.23m x 4.24m
Large windows. Wall-mounted radiator. Coving.
Reception room 2: 6.06m x 4.24m
Bay window. Fireplace. Spotlight.
Reception room 3: 5.84m x 3.07m
Wooden floorboards. Window. Wall-mounted radiator. Fireplace. Fusebox.
Kitchen: 7.13m x 4.15m
Large windows. Laminate floor. Wall and base units, Wall-mounted radiator.
Utility: 1.40m x 3.76m
space for appliances.
Family room: 5.80m x 2.70m
Door to the garage. Window. Wall-mounted radiator.
Bedroom 1: 4.30m x 6.10m
Built-in wardrobes and drawers. Window. Wall-mounted radiator.
Bedroom 2: 4.20m x 4.30m
Built-in wardrobes and drawers. Window. Wall-mounted radiator.
Bedroom 3: 4.20m x 4.20m (
Built-in wardrobes and drawers. Window. Wall-mounted radiator. Sliding door to balcony. Balcony.
Bedroom 4: 4.80m x 2.40m
Wall-mounted radiator. Window.
Beddroom 5: 4.30m x 2.90m
Wall-mounted radiator. Window.
Bathroom 2:
Vinyl flooring. Tiled walls. Wall-mounted radiator. Frosted glass window. WC. Bath with overhead shower. Handwash basin.
WC:
Vinyl flooring. Double-glazed frosted window. Handwash basin. Tiled walls. WC. Wall-mounted radiator.
Landing:
Wall-mounted radiator. Large windows.
Annex:
Utility room and Family room. Staircase to Bedroom 6 and bathroom. Porch and storage cupboard. Bedroom 6:- 4.9m x 3.7m Window to the front. Window to the side. Bathroom:- Window to the front. Bath with mixer tap and shower attached. Handwash basin. WC. Tiled walls. Loft access.
Garage:
Double door access. Windows. Internal access.
Garden:
Gated driveway to the side with access to the garage. Possibility to fit 4/5 cars. Lawned garden to front and side with path up to the property.
Council Tax - FEPC - FUtilities OVOFreehold
* Disclaimer * (While every effort has been made to ensure the accuracy and completeness of the information, Trading Places and the seller makes no representations or warranties of any kind, express or implied, about the completeness, accuracy, reliability or suitability of the information contained in this advertisement for any purpose and any reliance you place on such information is strictly at your own risk. All information should be confirmed by your Legal representative)
Property additional info
Porch:
Tiled floor. A large wooden door.
Entrance Hall:
Large wooden doorway. Arched windows. Staircase. Round window. Storage space. Wall-mounted radiator.
Bathroom 1: 2.23m x 1.23m
WC. Handwash basin. Shower. Tiled floor. Tiled walls. Wall-mounted radiator.
Reception room 1: 4.23m x 4.24m
Large windows. Wall-mounted radiator. Coving.
Reception room 2: 6.06m x 4.24m
Bay window. Fireplace. Spotlight.
Reception room 3: 5.84m x 3.07m
Wooden floorboards. Window. Wall-mounted radiator. Fireplace. Fusebox.
Kitchen: 7.13m x 4.15m
Large windows. Laminate floor. Wall and base units, Wall-mounted radiator.
Utility: 1.40m x 3.76m
space for appliances.
Family room: 5.80m x 2.70m
Door to the garage. Window. Wall-mounted radiator.
Bedroom 1: 4.30m x 6.10m
Built-in wardrobes and drawers. Window. Wall-mounted radiator.
Bedroom 2: 4.20m x 4.30m
Built-in wardrobes and drawers. Window. Wall-mounted radiator.
Bedroom 3: 4.20m x 4.20m (
Built-in wardrobes and drawers. Window. Wall-mounted radiator. Sliding door to balcony. Balcony.
Bedroom 4: 4.80m x 2.40m
Wall-mounted radiator. Window.
Beddroom 5: 4.30m x 2.90m
Wall-mounted radiator. Window.
Bathroom 2:
Vinyl flooring. Tiled walls. Wall-mounted radiator. Frosted glass window. WC. Bath with overhead shower. Handwash basin.
WC:
Vinyl flooring. Double-glazed frosted window. Handwash basin. Tiled walls. WC. Wall-mounted radiator.
Landing:
Wall-mounted radiator. Large windows.
Annex:
Utility room and Family room. Staircase to Bedroom 6 and bathroom. Porch and storage cupboard. Bedroom 6:- 4.9m x 3.7m Window to the front. Window to the side. Bathroom:- Window to the front. Bath with mixer tap and shower attached. Handwash basin. WC. Tiled walls. Loft access.
Garage:
Double door access. Windows. Internal access.
Garden:
Gated driveway to the side with access to the garage. Possibility to fit 4/5 cars. Lawned garden to front and side with path up to the property.
Interested in this property?
Council tax
First listed
2 weeks agoEnergy Performance Certificate
239 Seymour Grove, M16 9QS
Marketed by
Trading Places Estate Agents - Stretford 133 Barton Road Stretford M32 8DNPlacebuzz mortgage repayment calculator
Monthly repayment
The Est. Mortgage is for a 25 years repayment mortgage based on a 10% deposit and a 5.5% annual interest. It is only intended as a guide. Make sure you obtain accurate figures from your lender before committing to any mortgage. Your home may be repossessed if you do not keep up repayments on a mortgage.
239 Seymour Grove, M16 9QS - Streetview
DISCLAIMER: Property descriptions and related information displayed on this page are marketing materials provided by Trading Places Estate Agents - Stretford. Placebuzz does not warrant or accept any responsibility for the accuracy or completeness of the property descriptions or related information provided here and they do not constitute property particulars. Please contact Trading Places Estate Agents - Stretford for full details and further information.





