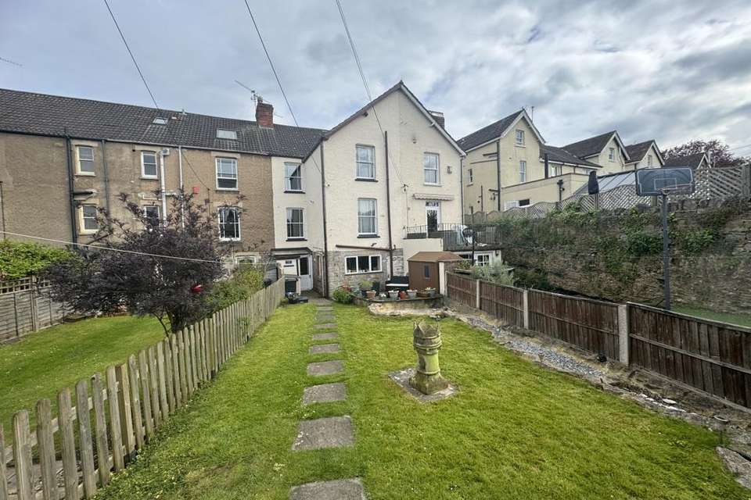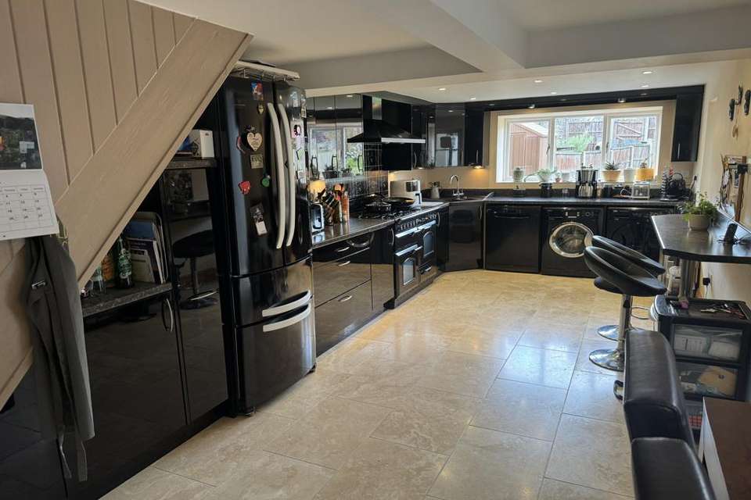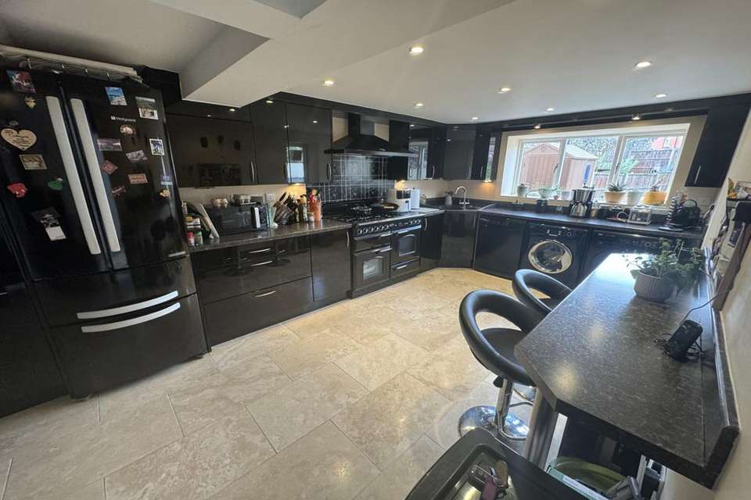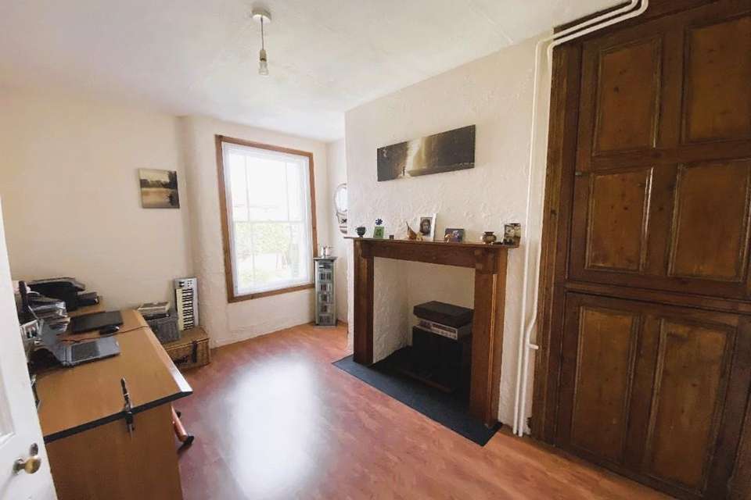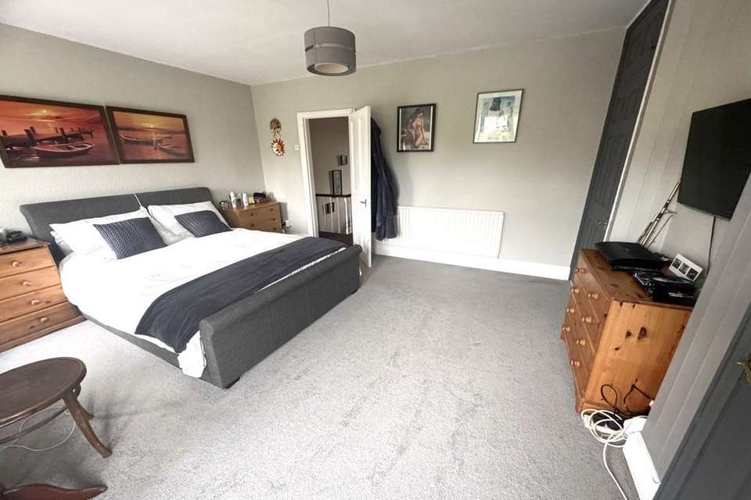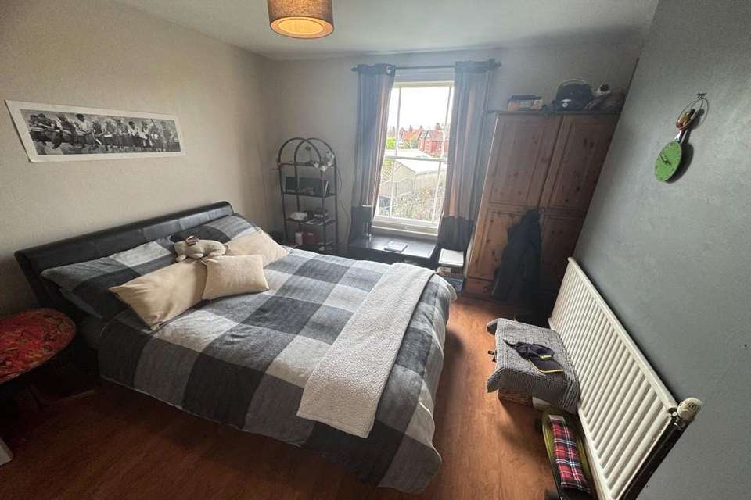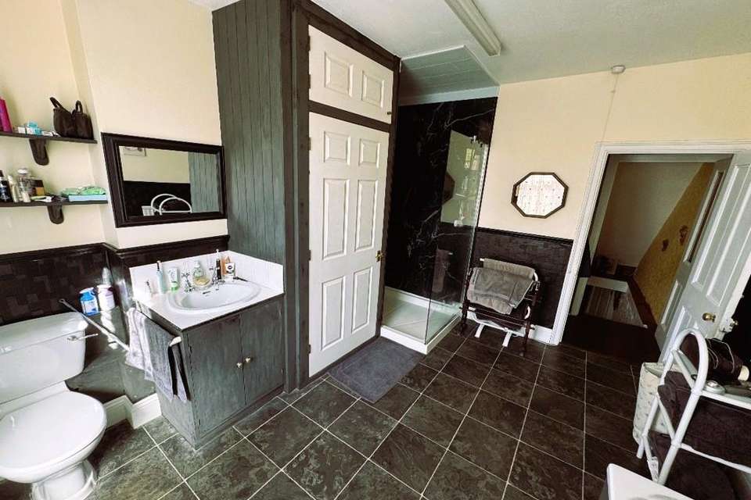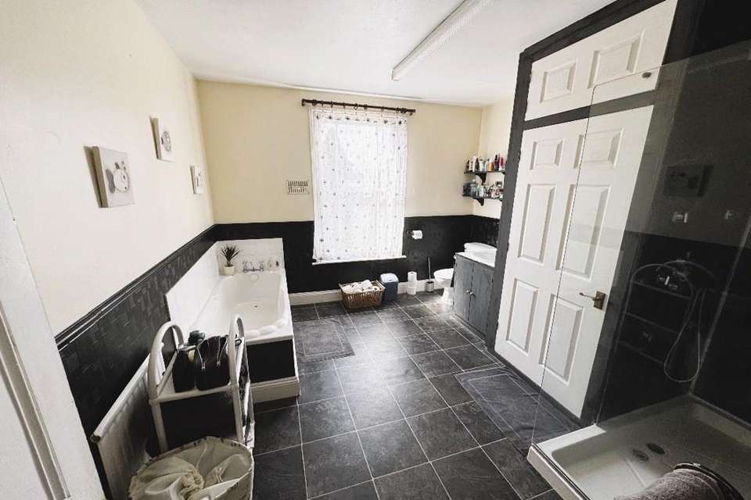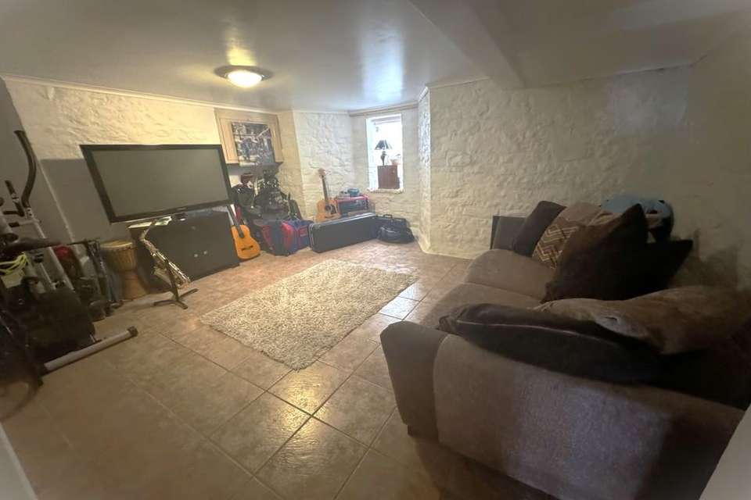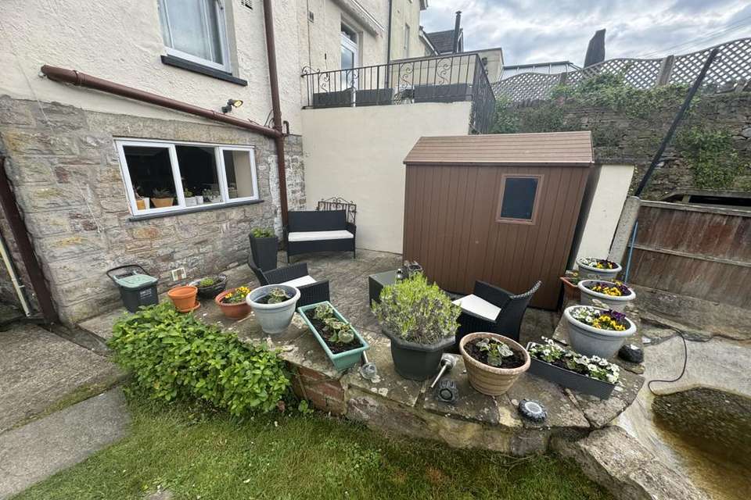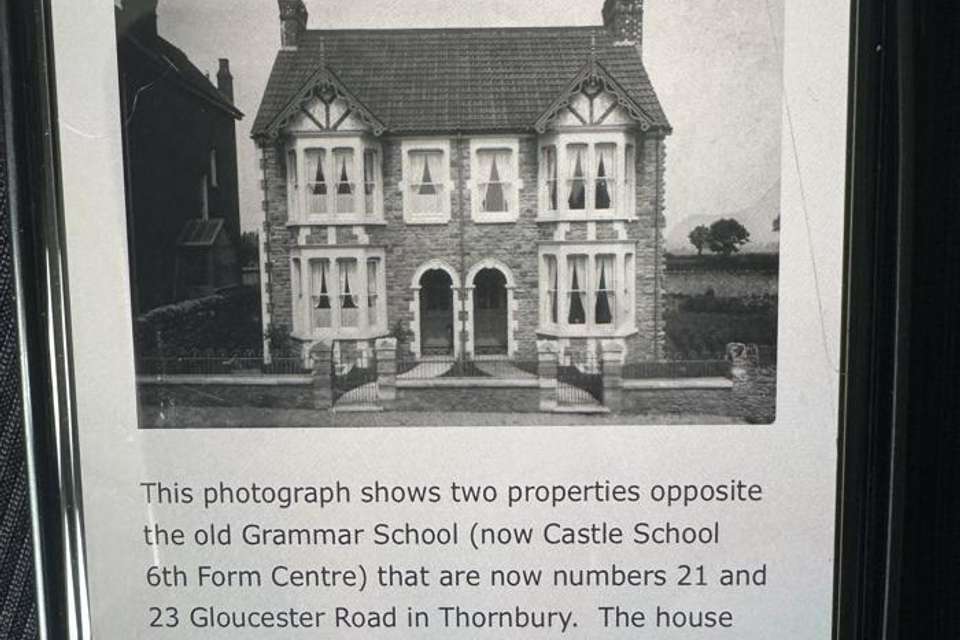4 bedroom terraced house for sale
Bristol, Gloucestershireterraced house
bedrooms
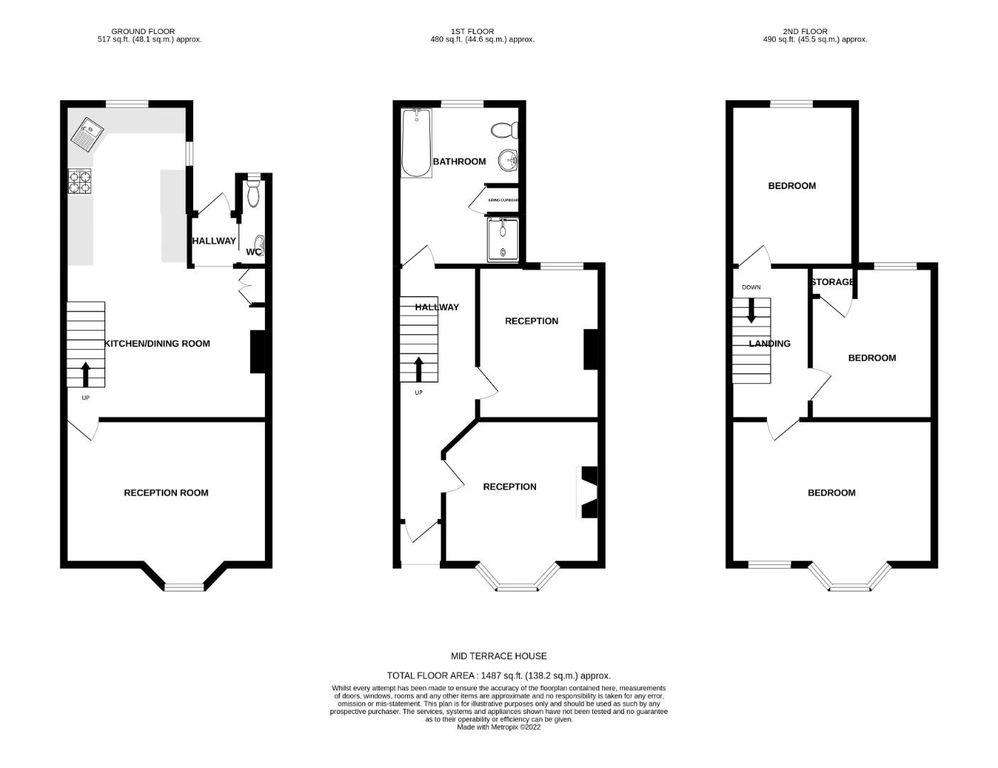
Property photos




+15
Property description
CHAIN FREE
If you are in search of a beautiful Edwardian house bursting with character, then look no further!
Rachel Gardiner presents this delightful 3 bedroom period property located in Thornbury,
This tremendous three story Edwardian house is situated opposite Thornbury sixth form college, a short walk from several highly regarded schools and within a few minutes minutes walk of the High Street.
This fabulous family home has two separate receptions, three/four double bedrooms, large kitchen and dinning area and generous family bathroom.
This property also has a private rear garden with off street parking for two vehicles compliment this highly desirable Edwardian property.
Entrance
Via attractive covered vestibule to original part glazed front door that opens to
Hallway
Original period staircase rising to the first floor with hardwood flooring and radiator
Lounge (4.55m X 3.57m (14'11" X 11'8"))
Original sash bay window secondary glazing to front, picture rail and coved ceiling. Radiator
Bedroom4/Study (4.0m X 2.95m (13'1" X 9'8"))
Original sash window to rear secondary glazing. Feature fireplace with pine surround and original cupboards fitted to one side. Radiator
Bathroom (3.63m X 3.28m (11'10" X 10'9"))
Original sash window to rear secondary glazing, suite comprising W.C, panelled bath, vanity unit incorporating wash hand basin and large walk in shower enclosure. Airing cupboard housing gas central heating boiler and hot water tank. Radiator
Lower Ground Floor
Kitchen/Diner (7.43m X 4.34m (Max) (24'4" X 14'2" (Max)))
Casement window to rear. Range of various modern floor and wall units with contrasting work surfaces incorporating single drainer sink unit with mixer taps. Plumbed for washing machine, space for dishwasher, cooking range and fridge/freezer. Tiled floor, door to garden and radiator
Cloakroom
W.C and wash hand basin
Family Room/Den (4.39m X 3.50m (14'4" X 11'5"))
Natural light via glazing over original "coal chute", tiled floor and radiator
First Floor Landing
Bedroom 1 (4.58m X 4.55m (Max) (15'0" X 14'11" (Max)))
Original sash bay window to front secondary glazing with secondary additional sash window, also to the front. 2 x built in wardrobes and radiator
Bedroom 2 (3.89m X 2.96m (12'9" X 9'8"))
Original sash window to rear secondary glazing, built in wardrobe and radiator
Bedroom 3 (3.63m X 3.04m (11'10" X 9'11"))
Original sash window to rear secondary glazing and radiator
Rear Garden
Laid to lawn with small paved patio and all weather shed. Large pond incorporating water feature. Path to parking at the rear
Parking
Hard standing at the rear for 3 vehicles or caravan/boat
Material Information - Thornbury
Tenure Type; Freehold
Council Tax Banding; South Gloucestershire Band D
Council tax band: D
If you are in search of a beautiful Edwardian house bursting with character, then look no further!
Rachel Gardiner presents this delightful 3 bedroom period property located in Thornbury,
This tremendous three story Edwardian house is situated opposite Thornbury sixth form college, a short walk from several highly regarded schools and within a few minutes minutes walk of the High Street.
This fabulous family home has two separate receptions, three/four double bedrooms, large kitchen and dinning area and generous family bathroom.
This property also has a private rear garden with off street parking for two vehicles compliment this highly desirable Edwardian property.
Entrance
Via attractive covered vestibule to original part glazed front door that opens to
Hallway
Original period staircase rising to the first floor with hardwood flooring and radiator
Lounge (4.55m X 3.57m (14'11" X 11'8"))
Original sash bay window secondary glazing to front, picture rail and coved ceiling. Radiator
Bedroom4/Study (4.0m X 2.95m (13'1" X 9'8"))
Original sash window to rear secondary glazing. Feature fireplace with pine surround and original cupboards fitted to one side. Radiator
Bathroom (3.63m X 3.28m (11'10" X 10'9"))
Original sash window to rear secondary glazing, suite comprising W.C, panelled bath, vanity unit incorporating wash hand basin and large walk in shower enclosure. Airing cupboard housing gas central heating boiler and hot water tank. Radiator
Lower Ground Floor
Kitchen/Diner (7.43m X 4.34m (Max) (24'4" X 14'2" (Max)))
Casement window to rear. Range of various modern floor and wall units with contrasting work surfaces incorporating single drainer sink unit with mixer taps. Plumbed for washing machine, space for dishwasher, cooking range and fridge/freezer. Tiled floor, door to garden and radiator
Cloakroom
W.C and wash hand basin
Family Room/Den (4.39m X 3.50m (14'4" X 11'5"))
Natural light via glazing over original "coal chute", tiled floor and radiator
First Floor Landing
Bedroom 1 (4.58m X 4.55m (Max) (15'0" X 14'11" (Max)))
Original sash bay window to front secondary glazing with secondary additional sash window, also to the front. 2 x built in wardrobes and radiator
Bedroom 2 (3.89m X 2.96m (12'9" X 9'8"))
Original sash window to rear secondary glazing, built in wardrobe and radiator
Bedroom 3 (3.63m X 3.04m (11'10" X 9'11"))
Original sash window to rear secondary glazing and radiator
Rear Garden
Laid to lawn with small paved patio and all weather shed. Large pond incorporating water feature. Path to parking at the rear
Parking
Hard standing at the rear for 3 vehicles or caravan/boat
Material Information - Thornbury
Tenure Type; Freehold
Council Tax Banding; South Gloucestershire Band D
Council tax band: D
Interested in this property?
Council tax
First listed
2 weeks agoBristol, Gloucestershire
Marketed by
Keller Williams - Scotland 17 Fitzroy Place Glasgow, Scotland G3 7RWPlacebuzz mortgage repayment calculator
Monthly repayment
The Est. Mortgage is for a 25 years repayment mortgage based on a 10% deposit and a 5.5% annual interest. It is only intended as a guide. Make sure you obtain accurate figures from your lender before committing to any mortgage. Your home may be repossessed if you do not keep up repayments on a mortgage.
Bristol, Gloucestershire - Streetview
DISCLAIMER: Property descriptions and related information displayed on this page are marketing materials provided by Keller Williams - Scotland. Placebuzz does not warrant or accept any responsibility for the accuracy or completeness of the property descriptions or related information provided here and they do not constitute property particulars. Please contact Keller Williams - Scotland for full details and further information.


