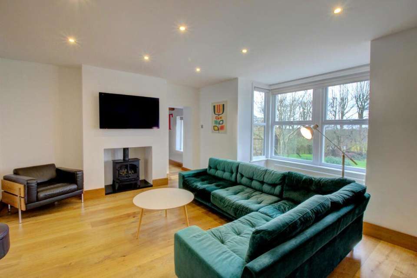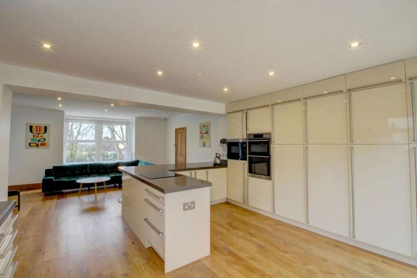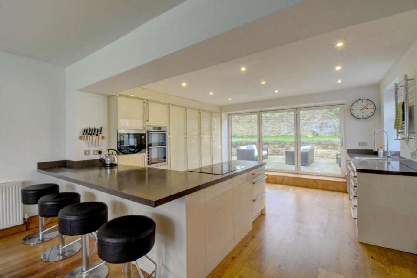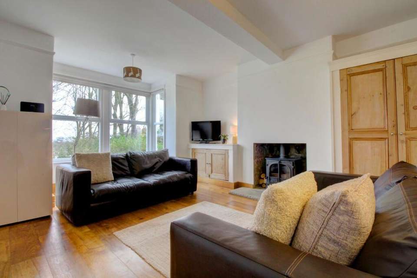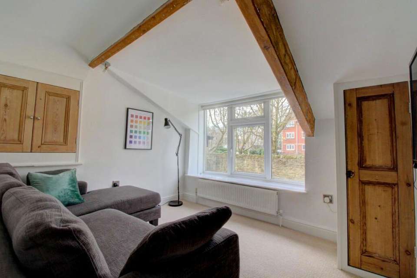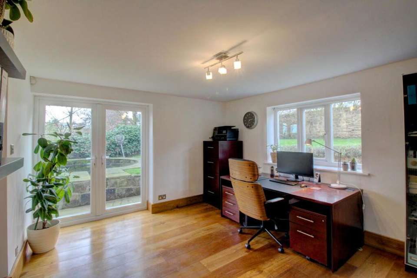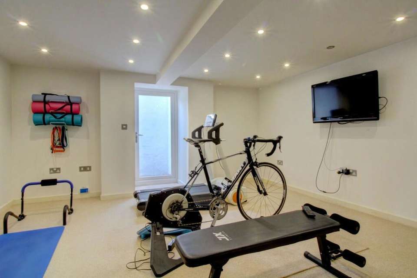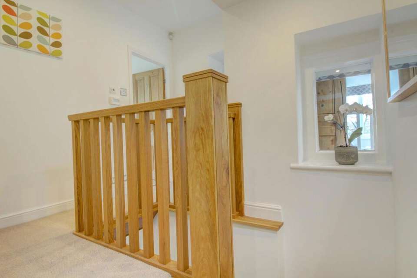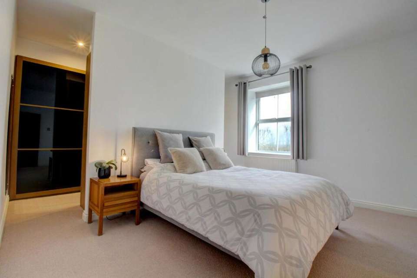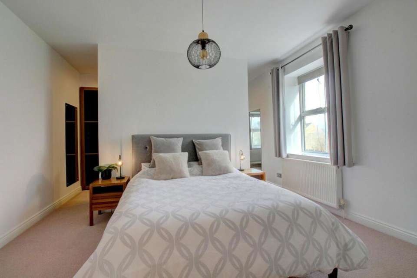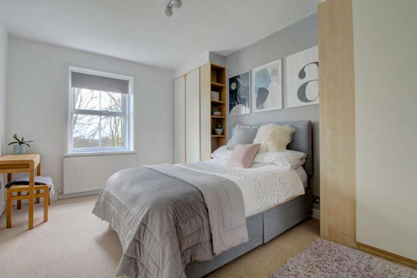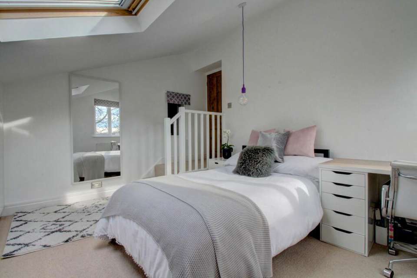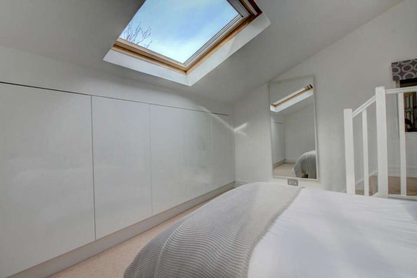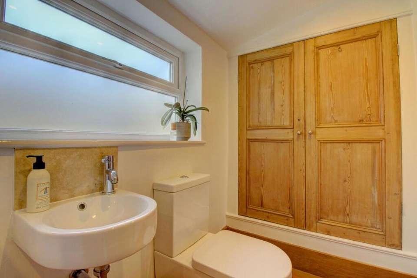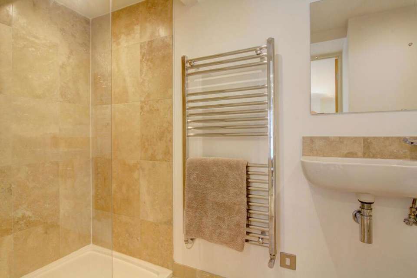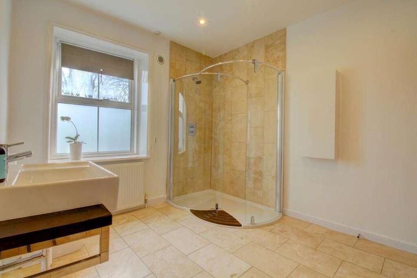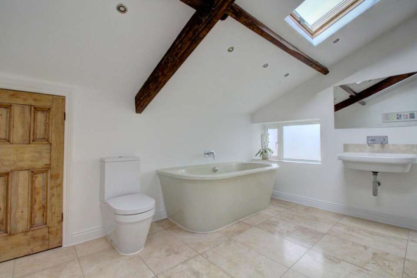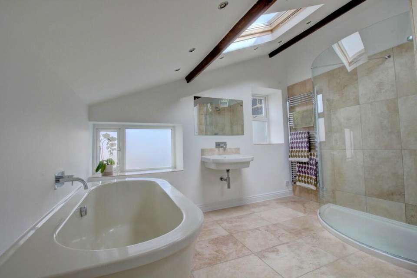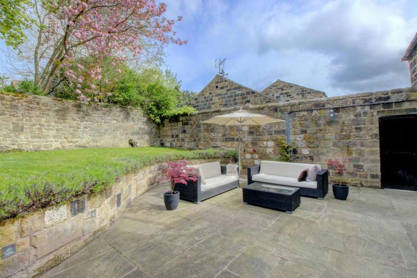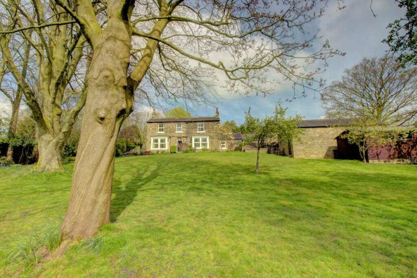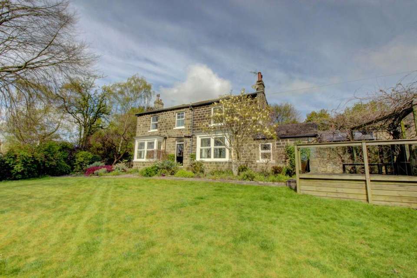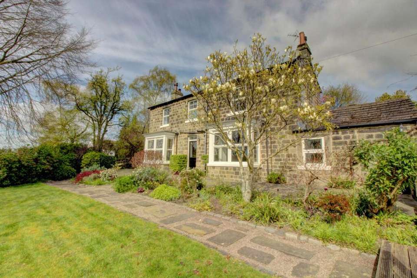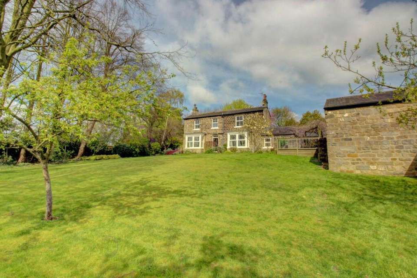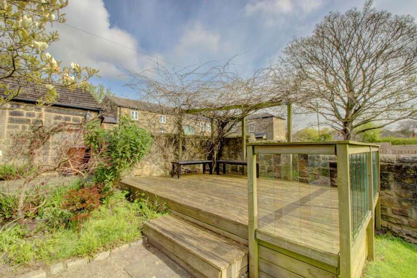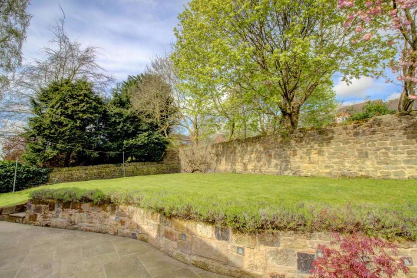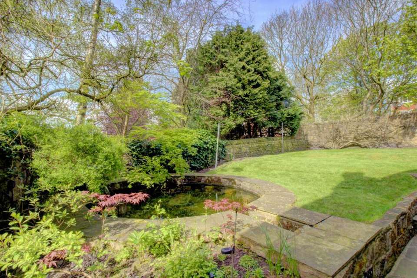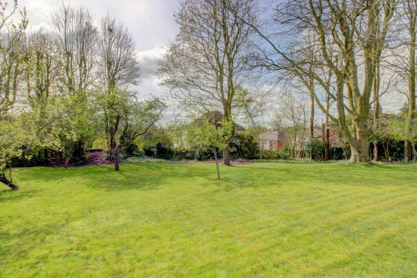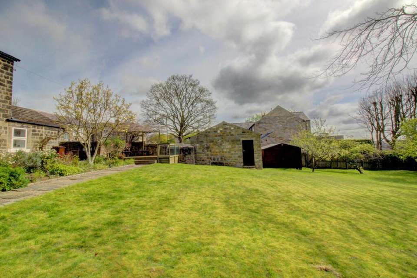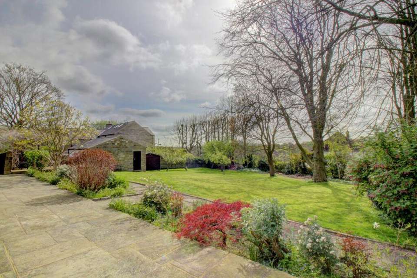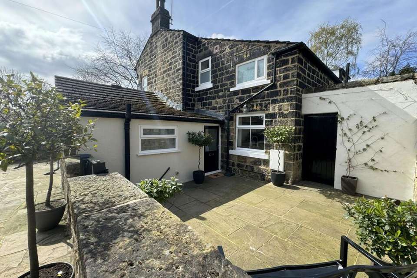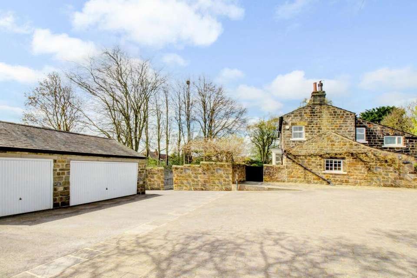5 bedroom detached house for sale
West Yorkshire, LS17 8AQdetached house
bedrooms
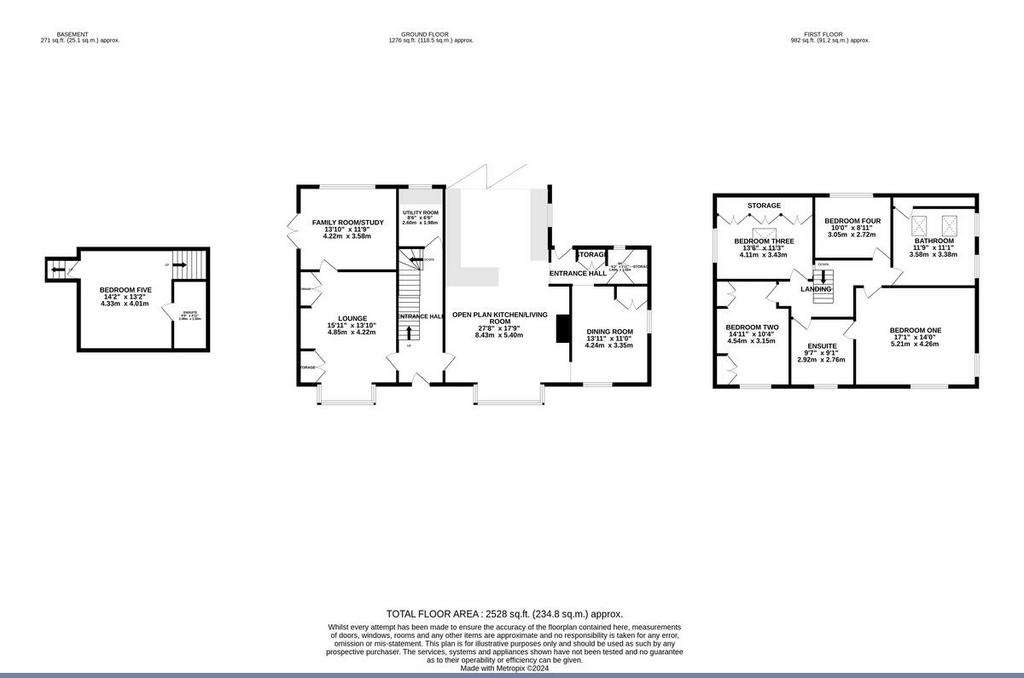
Property photos

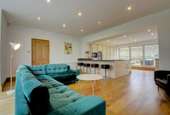
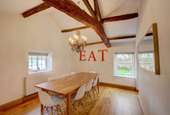
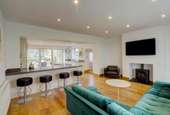
+31
Property description
Welcome to Highthorne House, a truly impressive detached home nestled within a generous plot and accessed via a private road. This stone, double-fronted property exudes character and charm at every turn. The focal point of this home is its stunning open plan living/dining kitchen, providing an ideal space for families and friends. Boasting four/five bedrooms and three bathrooms, along with a convenient downstairs W.C. and utility room, it meets every need of a growing family. With three further versatile reception rooms, there is no shortage of space. The private and south facing garden offers a real wow factor, and this property also benefits from a double garage and plentiful parking.
Situated off Shadwell Lane and accessed via a private driveway, this property is ideal for those seeking privacy without sacrificing accessibility to amenities and transport links – this is a home in a prime location. Families will appreciate the excellent selection of nearby primary and high schools, including The Grammar School at Leeds. This is a rare opportunity to enjoy a secluded setting, yet remain in close proximity to everything Moortown, Roundhay and Chapel Allerton have to offer.
Stepping into this home you are greeted by a generously sized entrance hallway with stairs leading to the first floor and the converted basement. The spacious utility room is situated just off the entrance hall and includes space for a large fridge/freezer, washing machine and tumble dryer. For convenience, the rear entrance hallway offers a cupboard to hang coats and shoes, and a downstairs W.C.
The heart of this home is the open plan living/dining kitchen, this is a fantastic room for families or entertaining. With a large bay window overlooking the stunning garden and a gas stove, this is the perfect space to relax. The kitchen benefits from a range of fitted base and wall mounted units, with complimentary Corian worktops and composite sink with drainer. It also offers an integrated BOSCH dishwasher and AEG appliances including a tall fridge, double oven, microwave and induction hob.
The spacious dining room can be accessed from the kitchen, offering a wonderful place to host dinner parties! With a stunning view of the garden and exposed beams, this room is bursting with character. The brilliant sized lounge is a lovely space, with a beautiful bay window overlooking the garden. This room is also bathed in natural light, creating a warm and inviting atmosphere and, with its multi-fuel stove, is a perfect spot to enjoy cosy winter nights.
The study can be accessed via the lounge. This is a really versatile space which benefits from French style doors leading to the garden and providing a view of the large pond.
The basement of this home has been converted to offer bedroom five, with an en-suite shower room and access to the garden. It is currently used as a home gym and again, is a large and wonderfully flexible space.
On first floor you will discover four generously proportioned double bedrooms, each benefiting from built-in storage. The master bedroom is a spacious room with a large walk through dressing area and en-suite Jack and Jill shower room.
The stunning house bathroom offers a free standing bath, large shower cubicle with rain shower, low level flush W.C. and sink. This is a bright and spacious bathroom with two Velux windows and ample storage.
Externally, this home truly shines, boasting gardens to three sides and spanning just over 0.60 acres. Step outside to discover superb grounds offering a variety of mature trees, shrubbery and plants, along with a large timber shed. A beautiful patio area set within a walled garden invites al fresco dining and relaxation, whilst a decked area provides another perfect spot for soaking up the sun.
The highlight of the outdoor space is the expansive south-facing lawn, offering a rarely
available large and private area for families to enjoy.
To the front, this property boasts a double garage and a spacious driveway, providing extensive parking facilities.
Council Tax Band: G
Tenure: Freehold
Situated off Shadwell Lane and accessed via a private driveway, this property is ideal for those seeking privacy without sacrificing accessibility to amenities and transport links – this is a home in a prime location. Families will appreciate the excellent selection of nearby primary and high schools, including The Grammar School at Leeds. This is a rare opportunity to enjoy a secluded setting, yet remain in close proximity to everything Moortown, Roundhay and Chapel Allerton have to offer.
Stepping into this home you are greeted by a generously sized entrance hallway with stairs leading to the first floor and the converted basement. The spacious utility room is situated just off the entrance hall and includes space for a large fridge/freezer, washing machine and tumble dryer. For convenience, the rear entrance hallway offers a cupboard to hang coats and shoes, and a downstairs W.C.
The heart of this home is the open plan living/dining kitchen, this is a fantastic room for families or entertaining. With a large bay window overlooking the stunning garden and a gas stove, this is the perfect space to relax. The kitchen benefits from a range of fitted base and wall mounted units, with complimentary Corian worktops and composite sink with drainer. It also offers an integrated BOSCH dishwasher and AEG appliances including a tall fridge, double oven, microwave and induction hob.
The spacious dining room can be accessed from the kitchen, offering a wonderful place to host dinner parties! With a stunning view of the garden and exposed beams, this room is bursting with character. The brilliant sized lounge is a lovely space, with a beautiful bay window overlooking the garden. This room is also bathed in natural light, creating a warm and inviting atmosphere and, with its multi-fuel stove, is a perfect spot to enjoy cosy winter nights.
The study can be accessed via the lounge. This is a really versatile space which benefits from French style doors leading to the garden and providing a view of the large pond.
The basement of this home has been converted to offer bedroom five, with an en-suite shower room and access to the garden. It is currently used as a home gym and again, is a large and wonderfully flexible space.
On first floor you will discover four generously proportioned double bedrooms, each benefiting from built-in storage. The master bedroom is a spacious room with a large walk through dressing area and en-suite Jack and Jill shower room.
The stunning house bathroom offers a free standing bath, large shower cubicle with rain shower, low level flush W.C. and sink. This is a bright and spacious bathroom with two Velux windows and ample storage.
Externally, this home truly shines, boasting gardens to three sides and spanning just over 0.60 acres. Step outside to discover superb grounds offering a variety of mature trees, shrubbery and plants, along with a large timber shed. A beautiful patio area set within a walled garden invites al fresco dining and relaxation, whilst a decked area provides another perfect spot for soaking up the sun.
The highlight of the outdoor space is the expansive south-facing lawn, offering a rarely
available large and private area for families to enjoy.
To the front, this property boasts a double garage and a spacious driveway, providing extensive parking facilities.
Council Tax Band: G
Tenure: Freehold
Council tax
First listed
3 weeks agoEnergy Performance Certificate
West Yorkshire, LS17 8AQ
Placebuzz mortgage repayment calculator
Monthly repayment
The Est. Mortgage is for a 25 years repayment mortgage based on a 10% deposit and a 5.5% annual interest. It is only intended as a guide. Make sure you obtain accurate figures from your lender before committing to any mortgage. Your home may be repossessed if you do not keep up repayments on a mortgage.
West Yorkshire, LS17 8AQ - Streetview
DISCLAIMER: Property descriptions and related information displayed on this page are marketing materials provided by Pattinson - Yorkshire Auction. Placebuzz does not warrant or accept any responsibility for the accuracy or completeness of the property descriptions or related information provided here and they do not constitute property particulars. Please contact Pattinson - Yorkshire Auction for full details and further information.





