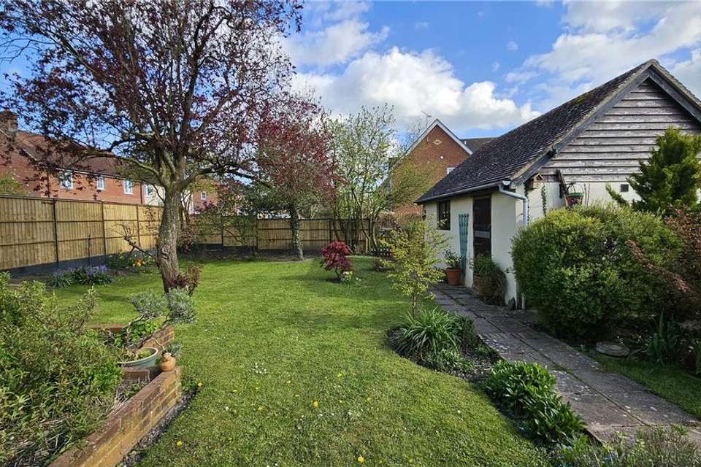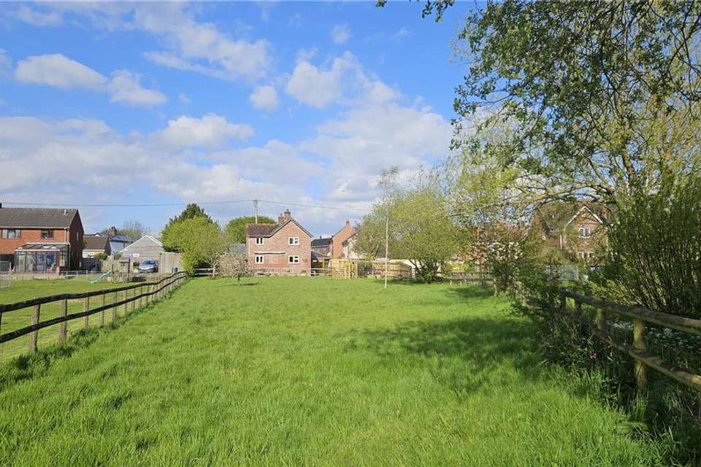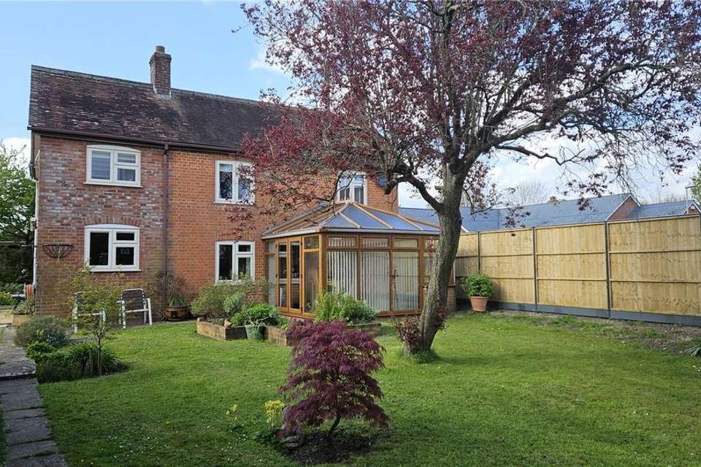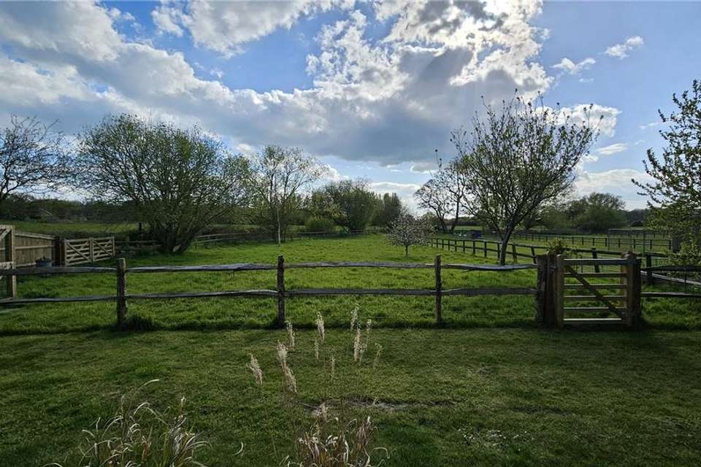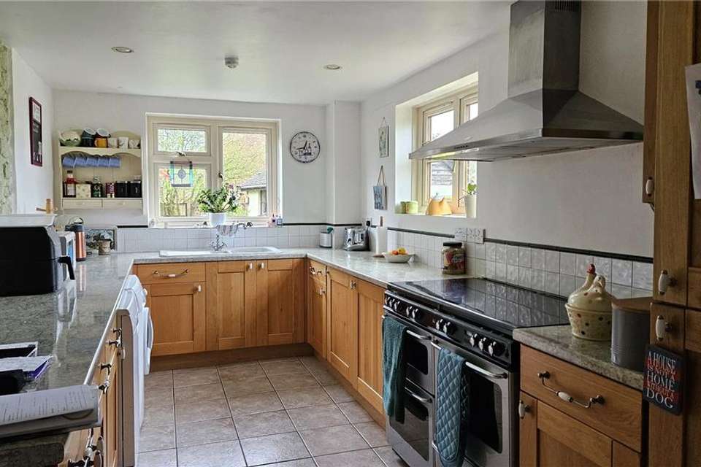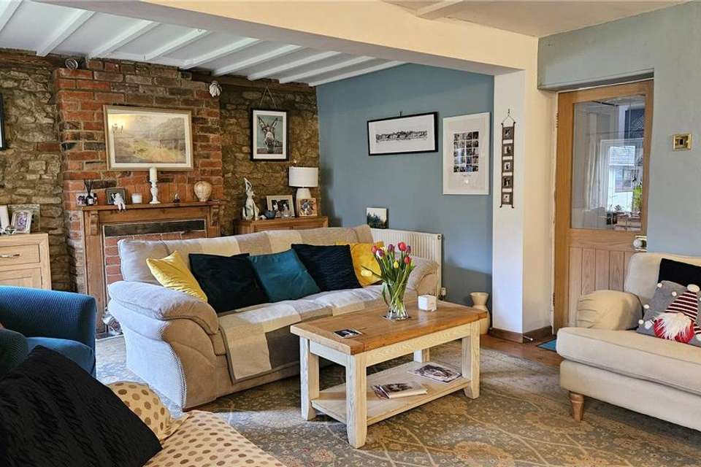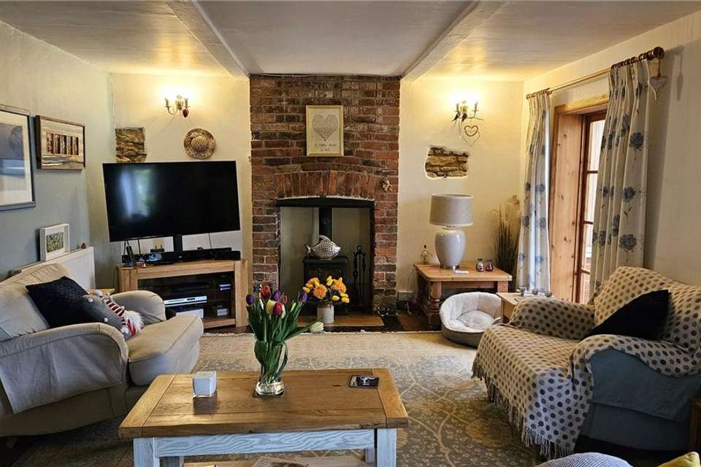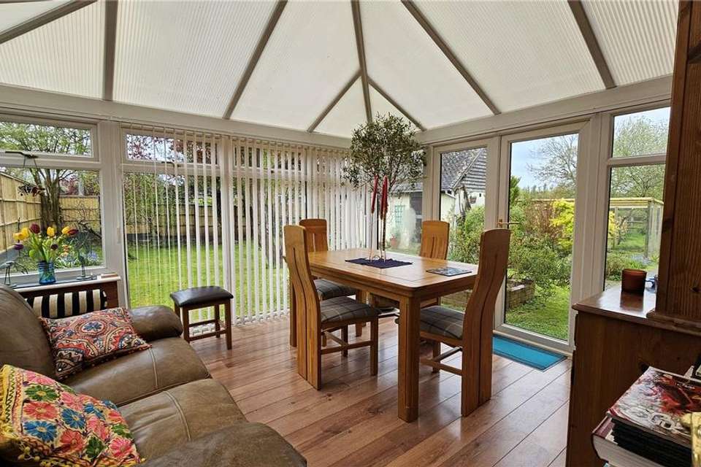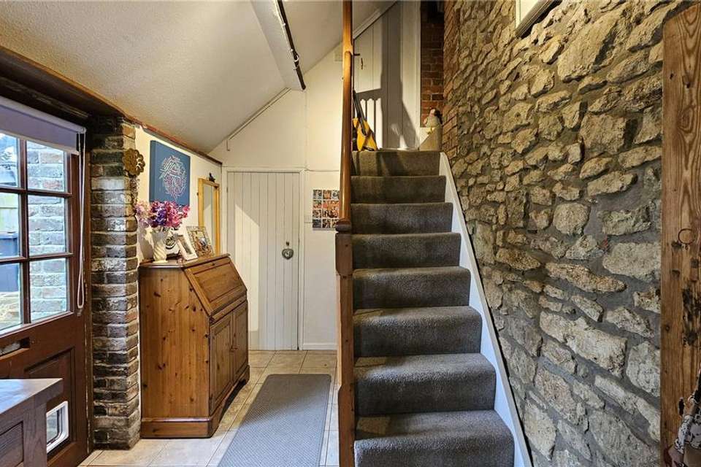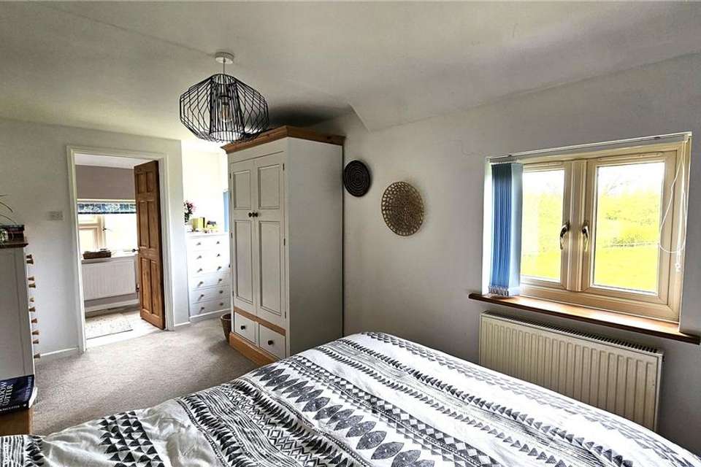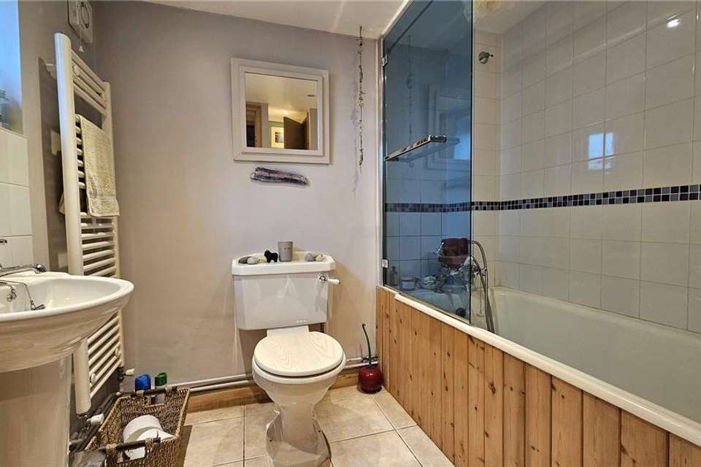3 bedroom detached house for sale
Shaftesbury, SP7detached house
bedrooms
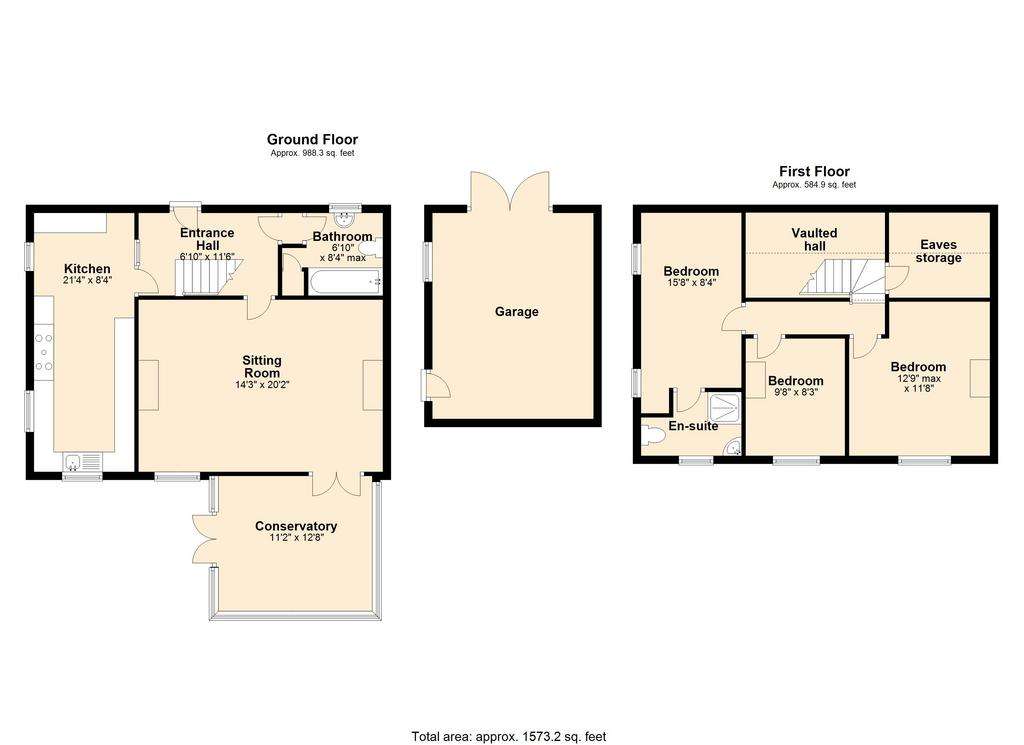
Property photos

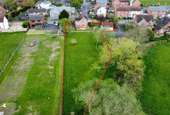
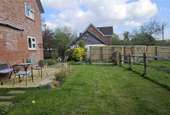
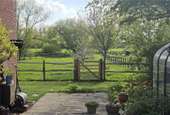
+11
Property description
An attractive cottage, centrally located within the popular village of Motcombe with the added benefit of paddock land.
Originally a ‘two up two down’, Roslyn has been sympathetically extended over the years and now presents as a good size family home with many original character features. The ground floor comprises a vaulted central hall from where all rooms can be accessed including the galley style kitchen is fitted with ample cabinets with space for a dishwasher and washing machine, and windows overlooking the garden, a bathroom with airing cupboard, and the siting room featuring exposed stone walls, brick fireplaces, one with a wood burning stove, and floorboards. Glazed French doors open into the conservatory that is currently used as a dining room and enjoys garden views. The first floor offers three well-proportioned bedrooms with the main bedroom enjoying views across the paddock to open countryside and an ensuite shower room
SITUATION
Motcombe village is situated in the beautiful countryside of North Dorset, between the attractive Hilltop town of Shaftesbury, home of the Hovis advert, and Gillingham which benefits from a main line railway station serving London Waterloo and the South West. Motcombe benefits from various amenities including a community run village shop and Post Office, a church and a public house/hotel. There are countryside walks from the door step and plenty of activities and clubs based at the village Memorial Hall. The nearby towns of Shaftesbury and Gillingham offer a selection of supermarkets and services including doctors, dentist, opticians and vets. A more refined retail experience can be had at Bath, Salisbury or Bournemouth, all within a 35 mile radius. The is a wide choice of local independent and private Primary and Secondary Schools in the vicinity including in the village itself. Local leisure activities include rugby, football and netball clubs, WI, Bridge and yoga at the village hall, and golf, horse-riding, walking and much more locally.
OUTSIDE
The property sits sideways in its plot with the garden wrapping around. One side is predominantly lawn with some raised flower beds and a cherry tree and a gate to the garage. To the rear is a south facing patio overlooking the paddock and chicken run and around to the other side is a paved courtyard with wood shed, tool shed and greenhouse. The paddock is separated by a post and wire fence and has vehicular access from the side via double gates. In all the plot extends to approximately 0.3 acre.
COUNCIL TAX
Dorset Council Tax : D
EPC: awaited
SERVICES
Mains, water, drainage, gas and electricity are connected.
DIRECTIONS
Post code: SP7 9PF
What3words ///relieves.skip.intro
With the village hall on your right, proceed for 200m and the property will be found directly opposite Grays Close.
Originally a ‘two up two down’, Roslyn has been sympathetically extended over the years and now presents as a good size family home with many original character features. The ground floor comprises a vaulted central hall from where all rooms can be accessed including the galley style kitchen is fitted with ample cabinets with space for a dishwasher and washing machine, and windows overlooking the garden, a bathroom with airing cupboard, and the siting room featuring exposed stone walls, brick fireplaces, one with a wood burning stove, and floorboards. Glazed French doors open into the conservatory that is currently used as a dining room and enjoys garden views. The first floor offers three well-proportioned bedrooms with the main bedroom enjoying views across the paddock to open countryside and an ensuite shower room
SITUATION
Motcombe village is situated in the beautiful countryside of North Dorset, between the attractive Hilltop town of Shaftesbury, home of the Hovis advert, and Gillingham which benefits from a main line railway station serving London Waterloo and the South West. Motcombe benefits from various amenities including a community run village shop and Post Office, a church and a public house/hotel. There are countryside walks from the door step and plenty of activities and clubs based at the village Memorial Hall. The nearby towns of Shaftesbury and Gillingham offer a selection of supermarkets and services including doctors, dentist, opticians and vets. A more refined retail experience can be had at Bath, Salisbury or Bournemouth, all within a 35 mile radius. The is a wide choice of local independent and private Primary and Secondary Schools in the vicinity including in the village itself. Local leisure activities include rugby, football and netball clubs, WI, Bridge and yoga at the village hall, and golf, horse-riding, walking and much more locally.
OUTSIDE
The property sits sideways in its plot with the garden wrapping around. One side is predominantly lawn with some raised flower beds and a cherry tree and a gate to the garage. To the rear is a south facing patio overlooking the paddock and chicken run and around to the other side is a paved courtyard with wood shed, tool shed and greenhouse. The paddock is separated by a post and wire fence and has vehicular access from the side via double gates. In all the plot extends to approximately 0.3 acre.
COUNCIL TAX
Dorset Council Tax : D
EPC: awaited
SERVICES
Mains, water, drainage, gas and electricity are connected.
DIRECTIONS
Post code: SP7 9PF
What3words ///relieves.skip.intro
With the village hall on your right, proceed for 200m and the property will be found directly opposite Grays Close.
Interested in this property?
Council tax
First listed
2 weeks agoShaftesbury, SP7
Marketed by
Woolley & Wallis - Shaftesbury Minster House, The Commons Shaftesbury SP7 8JUCall agent on 01747 852242
Placebuzz mortgage repayment calculator
Monthly repayment
The Est. Mortgage is for a 25 years repayment mortgage based on a 10% deposit and a 5.5% annual interest. It is only intended as a guide. Make sure you obtain accurate figures from your lender before committing to any mortgage. Your home may be repossessed if you do not keep up repayments on a mortgage.
Shaftesbury, SP7 - Streetview
DISCLAIMER: Property descriptions and related information displayed on this page are marketing materials provided by Woolley & Wallis - Shaftesbury. Placebuzz does not warrant or accept any responsibility for the accuracy or completeness of the property descriptions or related information provided here and they do not constitute property particulars. Please contact Woolley & Wallis - Shaftesbury for full details and further information.





