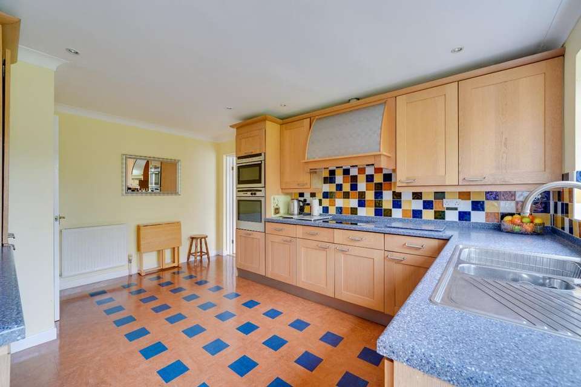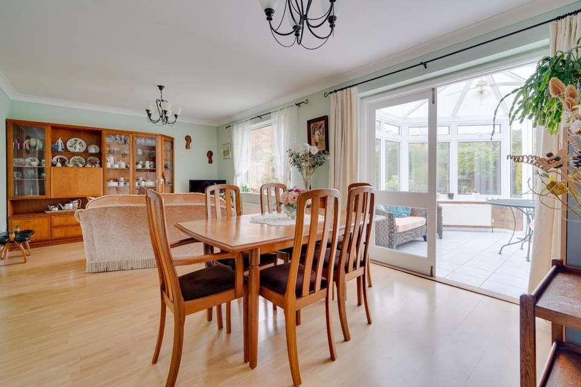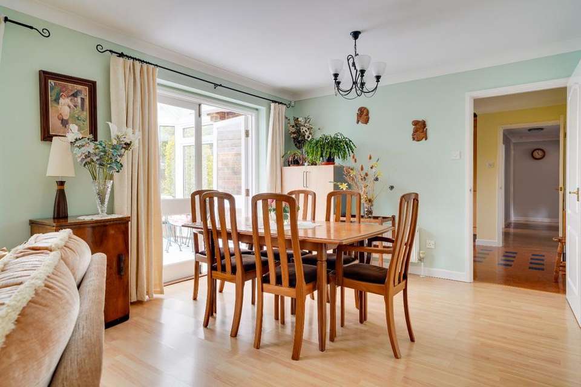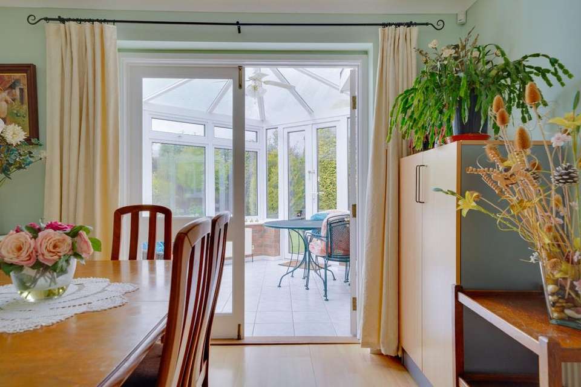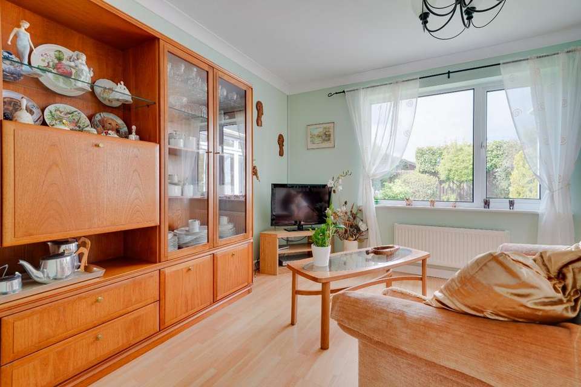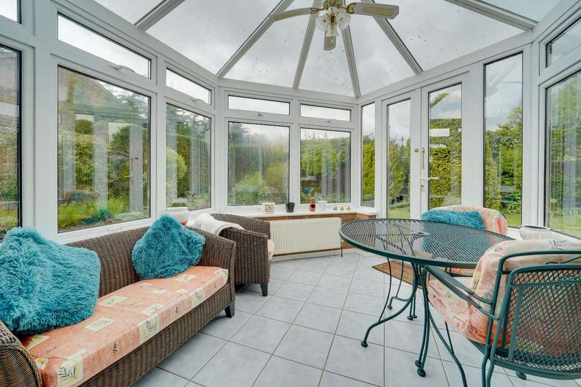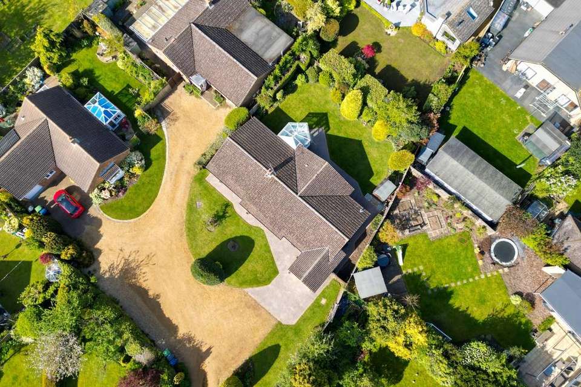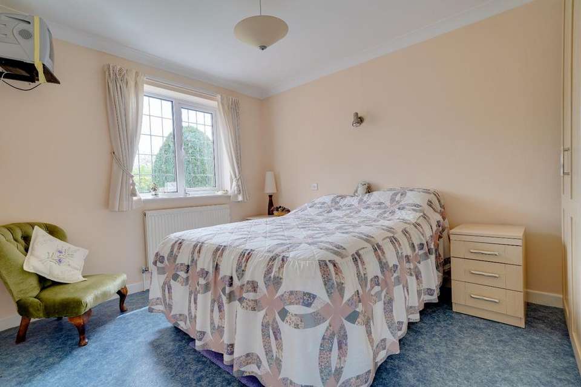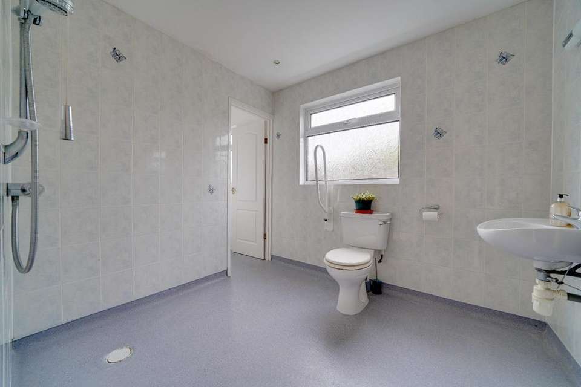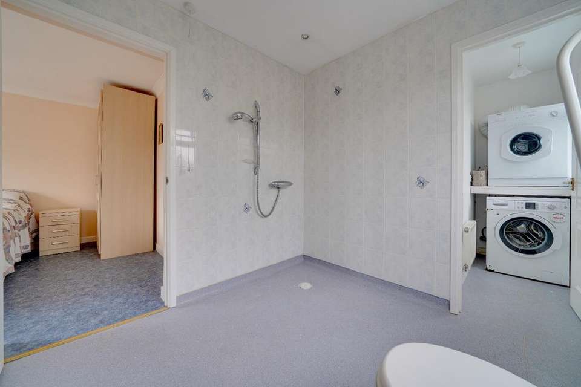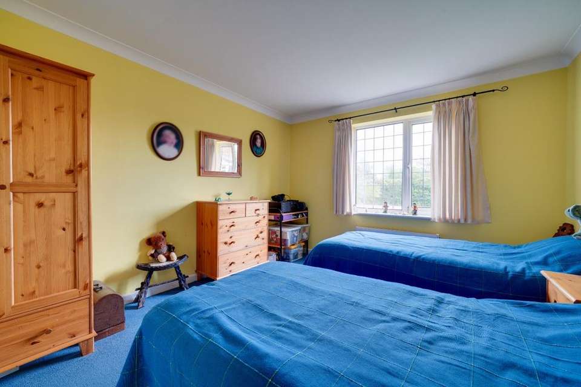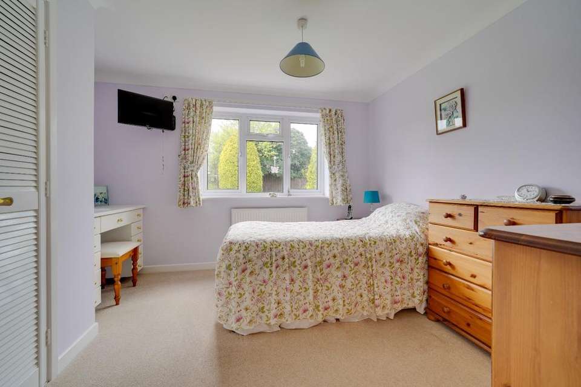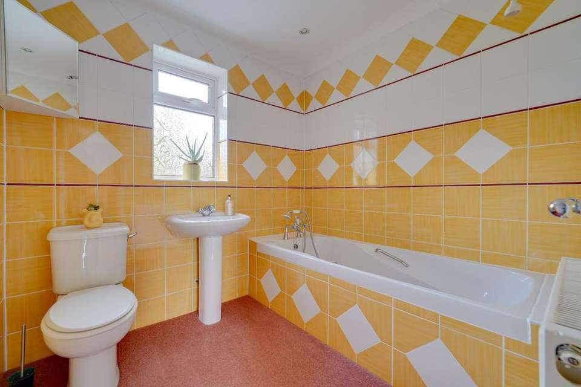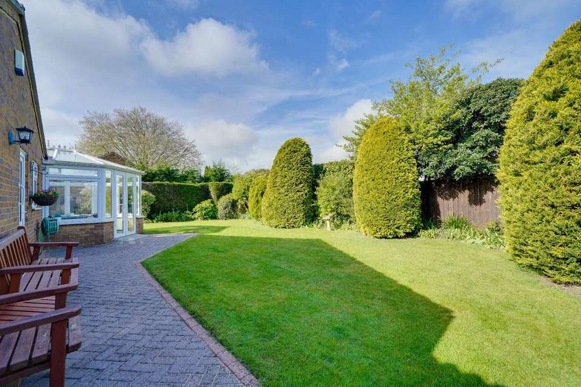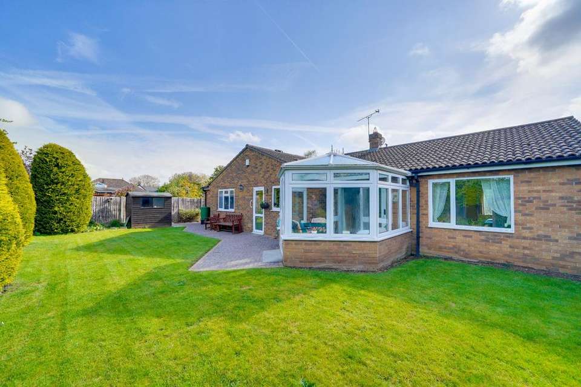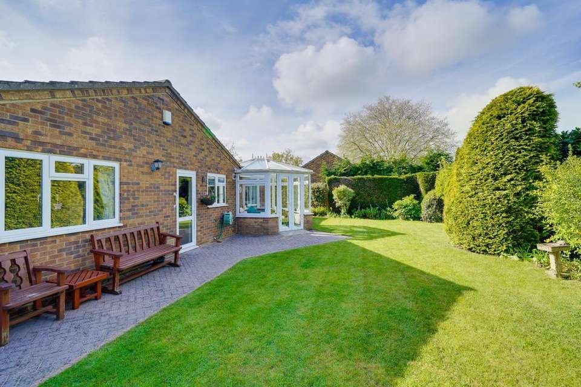3 bedroom detached bungalow for sale
Huntingdon, PE28bungalow
bedrooms
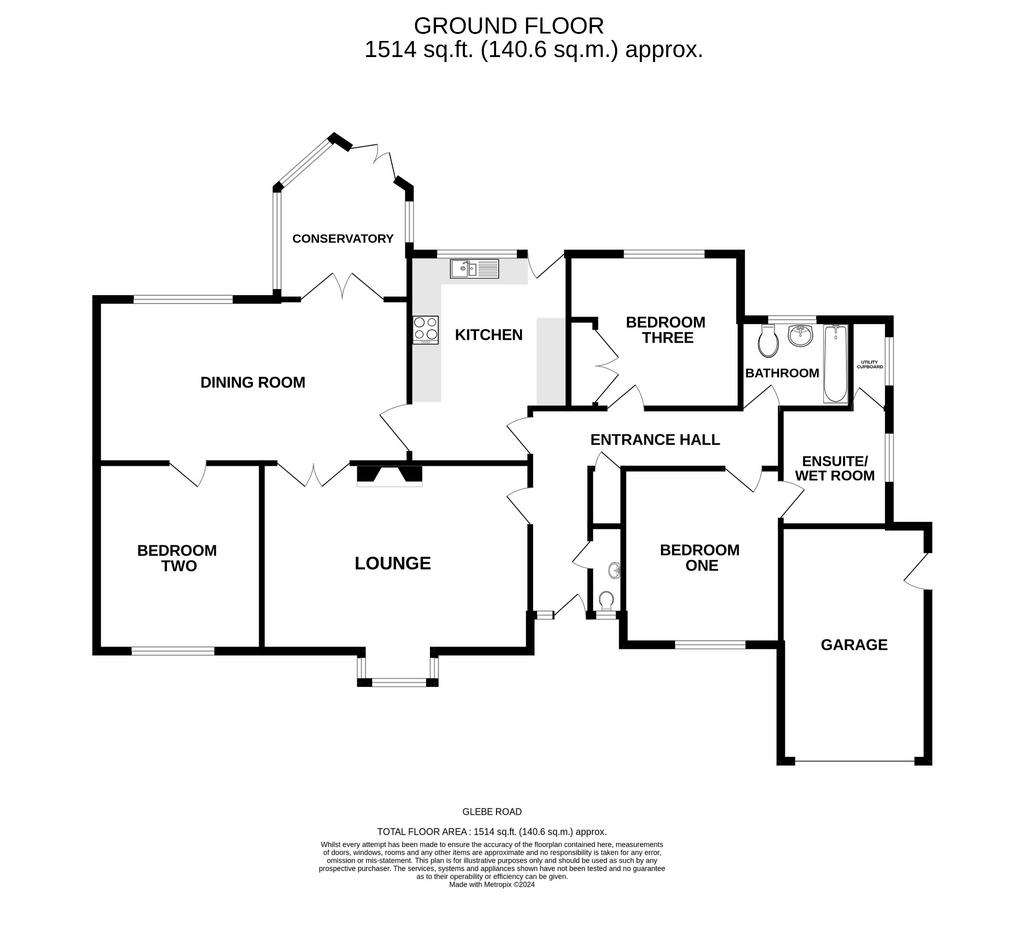
Property photos

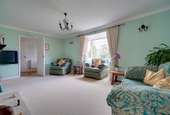
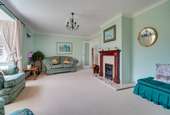
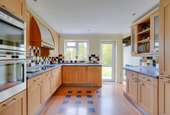
+16
Property description
WellingtonWise are delighted to offer this rarely available non estate detached bungalow situated in one of the area's most sought after village locations. The property measures approximately 1500 SQ-FT and is offered with No Forward Chain. The bungalow also benefits from off road parking. A viewing is highly recommended to fully appreciate the location and space offered with this delightful bungalow. Entering the property you are welcomed by the entrance hall which provides direct access to the majority of accommodation available. The lounge is situated to the front aspect of the bungalow and includes a bay window and a feature gas fireplace. The separate dining room is located next to the kitchen offers potential for expansion by knocking through to create a larger kitchen/living/dining space. The dining room also provides access to the conservatory with double doors opening to the rear garden. The bungalow also offers three bedrooms with En-suite shower/wet room to the master, family bathroom and cloakroom. The well-maintained, enclosed rear garden offers a sense of privacy and tranquillity. To the front of the property is ample off road parking provided by a block paved driveway. The village of Hemingford Grey is situated along the southern bank of the River Great Ouse in Cambridgeshire. The property has been adapted to increase accessibility such as flat floors, wider doors and no steps. The village boasts the oldest village rowing regatta, a multi-award winning pub, primary school and excellent sports and social facilities. It also benefits from a very well stocked local shop/post office that this property is only a short walk from. The town of Huntingdon is 4 miles to the west and the popular market town of St Ives is even closer to the east. The nationally important A1307/A14 provides links with Cambridge, Huntingdon, the M11, M1, A1 and the east coast ports. London is an easy commute from Huntingdon station with frequent and modern trains to Kings Cross and St Pancras in under an hour.
Ground Floor
Entrance Hall
Cloakroom
Lounge18' 03'' x 12' 03''
Dining Room21' 01'' x 11' 01'
Kitchen14' 01'' x 10' 11''
Conservatory11' 11'' x 9' 06''
Bedroom One12' 03 x 9' 03''
En-Suite/Wet Room8' 04'' x 7' 05''
Bedroom Two12' 03'' x 10' 08''
Bedroom Three11' 09'' x 10' 06''
Bathroom
Outside
FrontMainly laid to lawn, mature shrubs and plants, gravel leading to the block paved driveway and path to front door.
Rear Mainly laid to lawn with mature shrub and plant boarders, timber fence panel surround, timber shed, outside tap and gated side access.
Agents Notes The property is located on a private road that the maintenance of is shared between three properties.
Further InformationTenure: FreeholdCouncil Tax Band: EEPC Rating: TBC
Ground Floor
Entrance Hall
Cloakroom
Lounge18' 03'' x 12' 03''
Dining Room21' 01'' x 11' 01'
Kitchen14' 01'' x 10' 11''
Conservatory11' 11'' x 9' 06''
Bedroom One12' 03 x 9' 03''
En-Suite/Wet Room8' 04'' x 7' 05''
Bedroom Two12' 03'' x 10' 08''
Bedroom Three11' 09'' x 10' 06''
Bathroom
Outside
FrontMainly laid to lawn, mature shrubs and plants, gravel leading to the block paved driveway and path to front door.
Rear Mainly laid to lawn with mature shrub and plant boarders, timber fence panel surround, timber shed, outside tap and gated side access.
Agents Notes The property is located on a private road that the maintenance of is shared between three properties.
Further InformationTenure: FreeholdCouncil Tax Band: EEPC Rating: TBC
Interested in this property?
Council tax
First listed
2 weeks agoHuntingdon, PE28
Marketed by
WellingtonWise - St Ives 10 The Pavement St.Ives PE27 5ADPlacebuzz mortgage repayment calculator
Monthly repayment
The Est. Mortgage is for a 25 years repayment mortgage based on a 10% deposit and a 5.5% annual interest. It is only intended as a guide. Make sure you obtain accurate figures from your lender before committing to any mortgage. Your home may be repossessed if you do not keep up repayments on a mortgage.
Huntingdon, PE28 - Streetview
DISCLAIMER: Property descriptions and related information displayed on this page are marketing materials provided by WellingtonWise - St Ives. Placebuzz does not warrant or accept any responsibility for the accuracy or completeness of the property descriptions or related information provided here and they do not constitute property particulars. Please contact WellingtonWise - St Ives for full details and further information.





