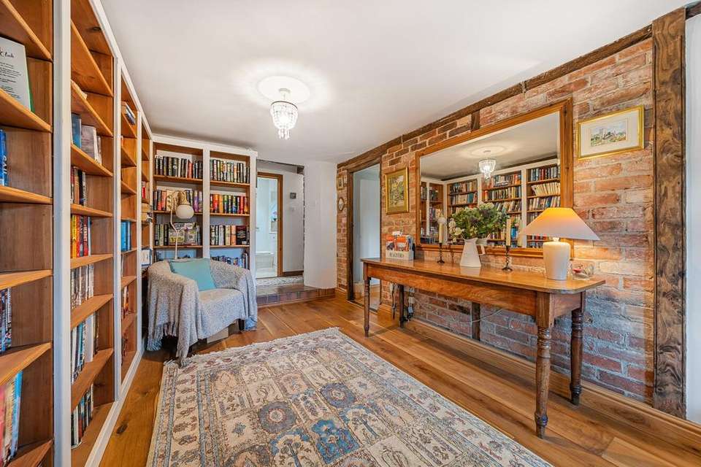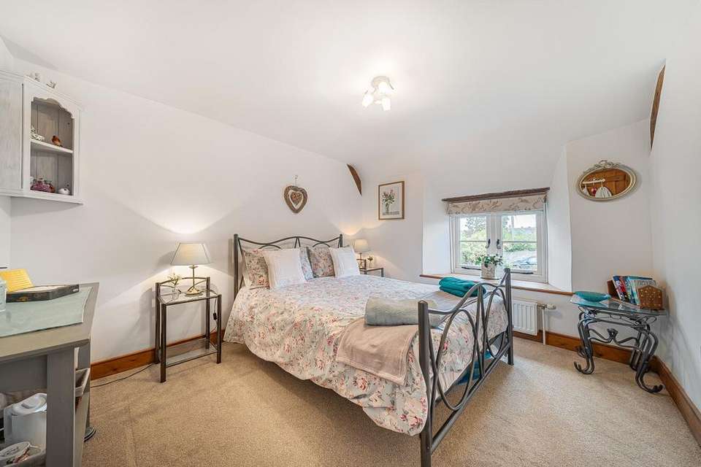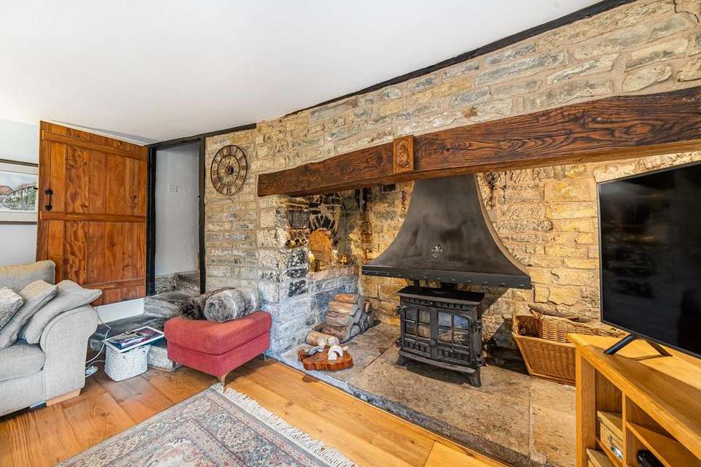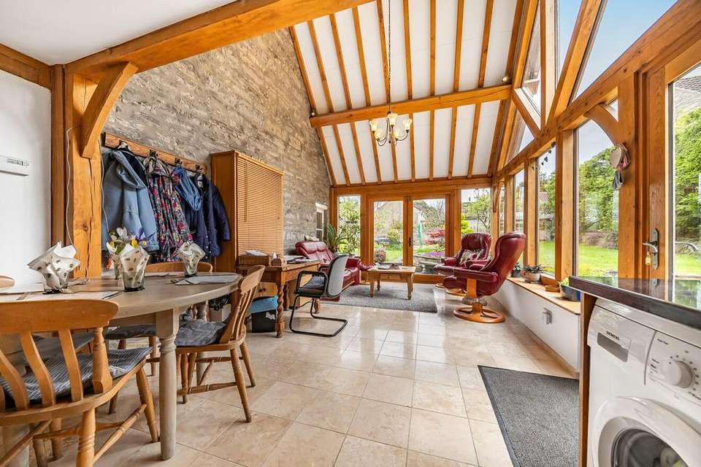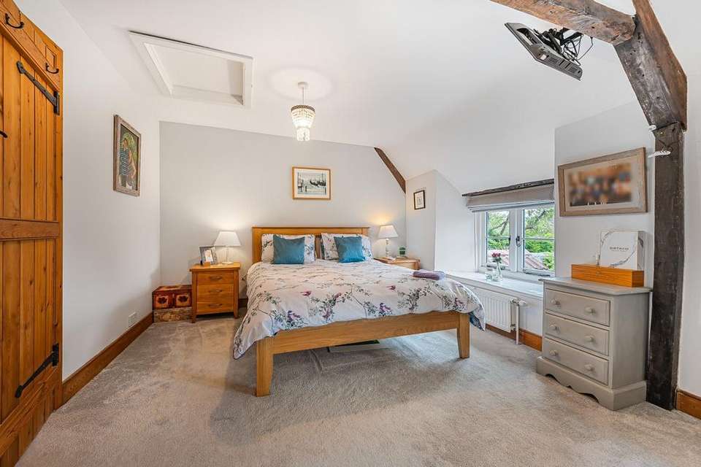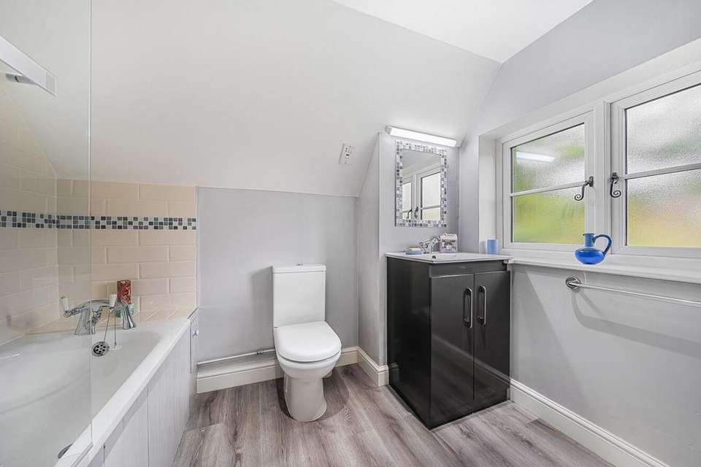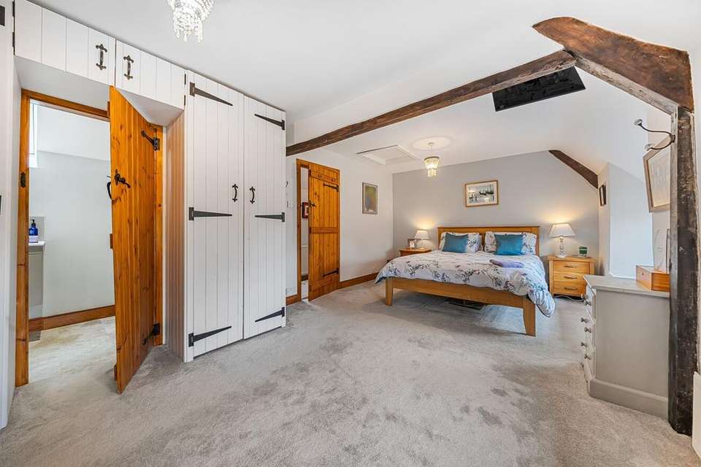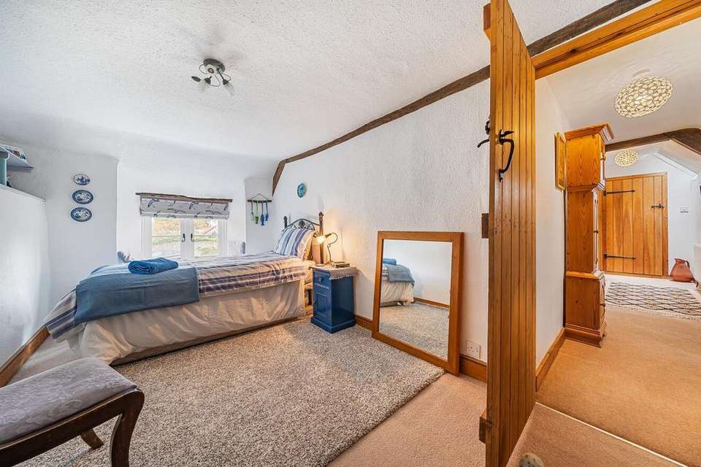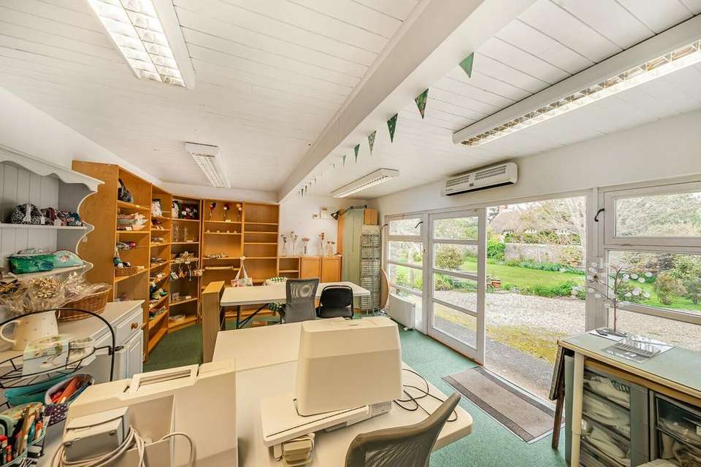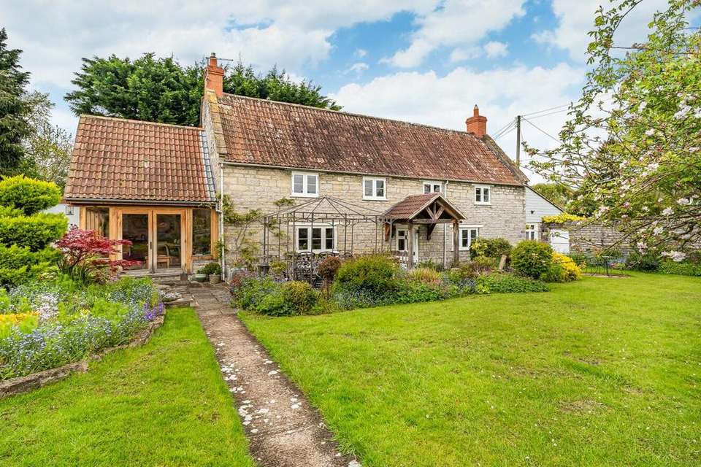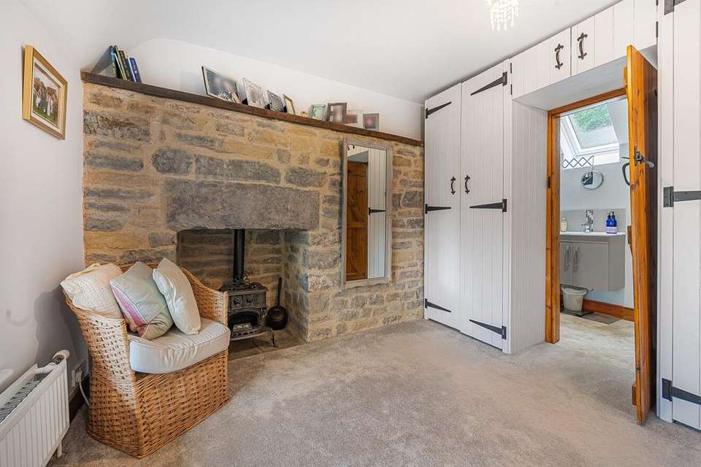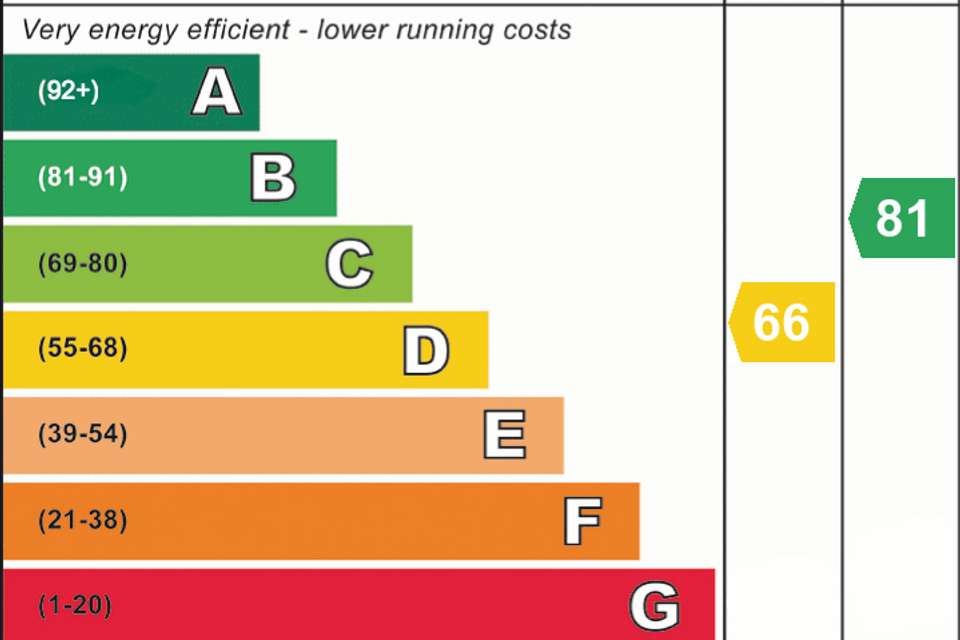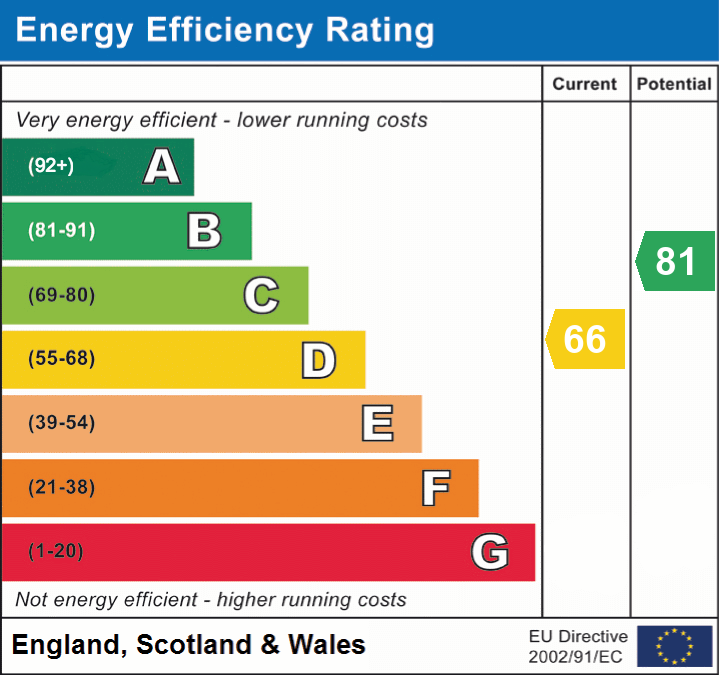4 bedroom detached house for sale
Butleigh, BA6detached house
bedrooms
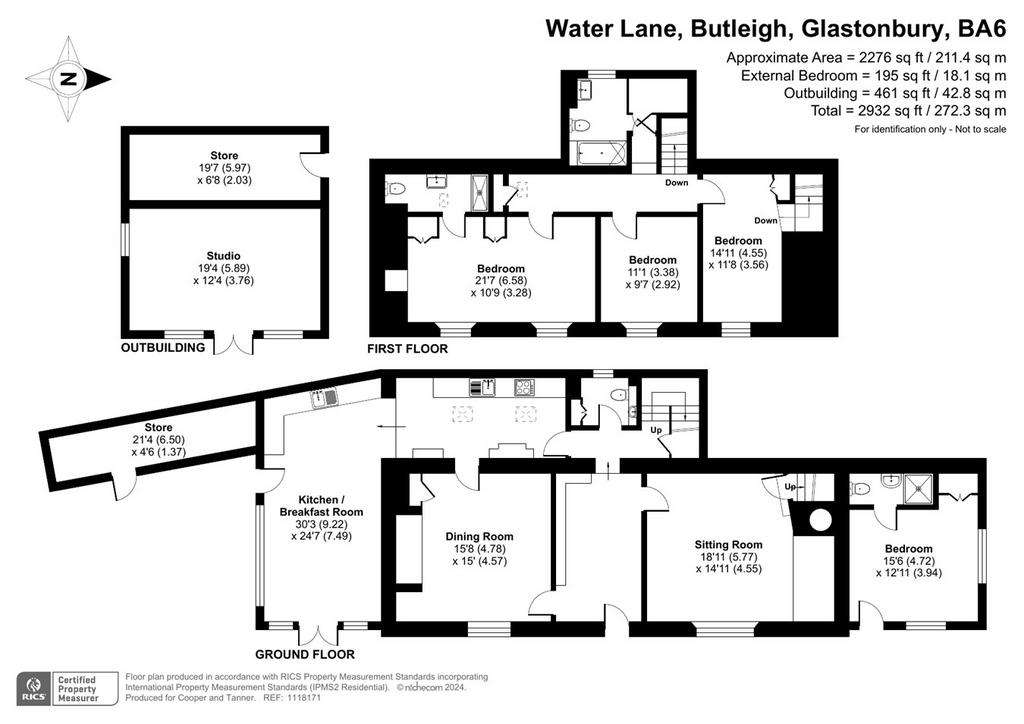
Property photos

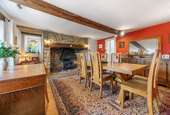
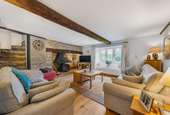
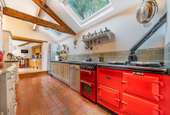
+16
Property description
This charming cottage is situated in a secluded but central position within one of the areas most sought after villages. The property is in excellent condition and retains many period features. There is the recent addition of an annexe and a versatile garden studio.
Description
The accommodation boasts a number of original features and has been maintained to an excellent standard throughout. The spacious entrance hall has exposed stone walls and provides access to the sitting room with wood burning stove and a second reception room. The reception rooms enjoy garden views and feature Inglenook fire places. The original stone staircase has been retained and can be accessed in the sitting room.
A stunning oak framed garden room has been added within recent years. This impressive room extends off the kitchen to provide vast amounts of seating and extensive garden views. The kitchen is fitted with a selection of hardwood units, features a gas fired Aga and has two Velux sky lights providing good amounts of natural light. The remaining ground floor accommodation comprises a downstairs WC and the main staircase leading to the first floor.
Three double bedrooms, an en-suite shower room and the well equipped family bathroom are located on the first floor. The bedrooms are all positioned at the front of the property, enjoying easterly aspects overlooking the extensive lawned garden. The largest bedroom features a cast iron fire and exposed stone wall. This well proportioned room also benefits from an en-suite shower room and two built in cupboards.
Garden Studio, annexe (fourth bedroom) and outbuildings.
Due to its versatility, the garden studio will certainly have significant appeal. The building is of good proportions and is fitted power and mains water. The studio favours those working from home or prospective purchasers that are seeking additional accommodation. Subject to the relevant permissions, this could include ancillary accommodation for an elderly relative or as a small business opportunity for Airbnb.
Accessed externally, the annexe adjoins the cottage but is completely self contained and has been recently upgraded and would make an excellent Airbnb. The is a contemporary shower room and a "mini kitchen" which includes two base units, a sink and plumbing facilities.
Gardens
Approached via a shingle driveway, Hadley Cottage is set back and fronted by an extensive lawned garden. The driveway provides parking for numerous vehicles and leads up to a detached studio. There are two substantial stores, one to the rear of the studio and the other adjoins the cottage. The extensive lawned garden is surrounded by decorative borders and includes two fruit trees.
Services
Mains drainage, water and gas central heating are connected.
Tenure
Freehold
Description
The accommodation boasts a number of original features and has been maintained to an excellent standard throughout. The spacious entrance hall has exposed stone walls and provides access to the sitting room with wood burning stove and a second reception room. The reception rooms enjoy garden views and feature Inglenook fire places. The original stone staircase has been retained and can be accessed in the sitting room.
A stunning oak framed garden room has been added within recent years. This impressive room extends off the kitchen to provide vast amounts of seating and extensive garden views. The kitchen is fitted with a selection of hardwood units, features a gas fired Aga and has two Velux sky lights providing good amounts of natural light. The remaining ground floor accommodation comprises a downstairs WC and the main staircase leading to the first floor.
Three double bedrooms, an en-suite shower room and the well equipped family bathroom are located on the first floor. The bedrooms are all positioned at the front of the property, enjoying easterly aspects overlooking the extensive lawned garden. The largest bedroom features a cast iron fire and exposed stone wall. This well proportioned room also benefits from an en-suite shower room and two built in cupboards.
Garden Studio, annexe (fourth bedroom) and outbuildings.
Due to its versatility, the garden studio will certainly have significant appeal. The building is of good proportions and is fitted power and mains water. The studio favours those working from home or prospective purchasers that are seeking additional accommodation. Subject to the relevant permissions, this could include ancillary accommodation for an elderly relative or as a small business opportunity for Airbnb.
Accessed externally, the annexe adjoins the cottage but is completely self contained and has been recently upgraded and would make an excellent Airbnb. The is a contemporary shower room and a "mini kitchen" which includes two base units, a sink and plumbing facilities.
Gardens
Approached via a shingle driveway, Hadley Cottage is set back and fronted by an extensive lawned garden. The driveway provides parking for numerous vehicles and leads up to a detached studio. There are two substantial stores, one to the rear of the studio and the other adjoins the cottage. The extensive lawned garden is surrounded by decorative borders and includes two fruit trees.
Services
Mains drainage, water and gas central heating are connected.
Tenure
Freehold
Interested in this property?
Council tax
First listed
2 weeks agoEnergy Performance Certificate
Butleigh, BA6
Marketed by
Cooper & Tanner - Glastonbury 41 High Street Glastonbury BA6 9DSPlacebuzz mortgage repayment calculator
Monthly repayment
The Est. Mortgage is for a 25 years repayment mortgage based on a 10% deposit and a 5.5% annual interest. It is only intended as a guide. Make sure you obtain accurate figures from your lender before committing to any mortgage. Your home may be repossessed if you do not keep up repayments on a mortgage.
Butleigh, BA6 - Streetview
DISCLAIMER: Property descriptions and related information displayed on this page are marketing materials provided by Cooper & Tanner - Glastonbury. Placebuzz does not warrant or accept any responsibility for the accuracy or completeness of the property descriptions or related information provided here and they do not constitute property particulars. Please contact Cooper & Tanner - Glastonbury for full details and further information.





