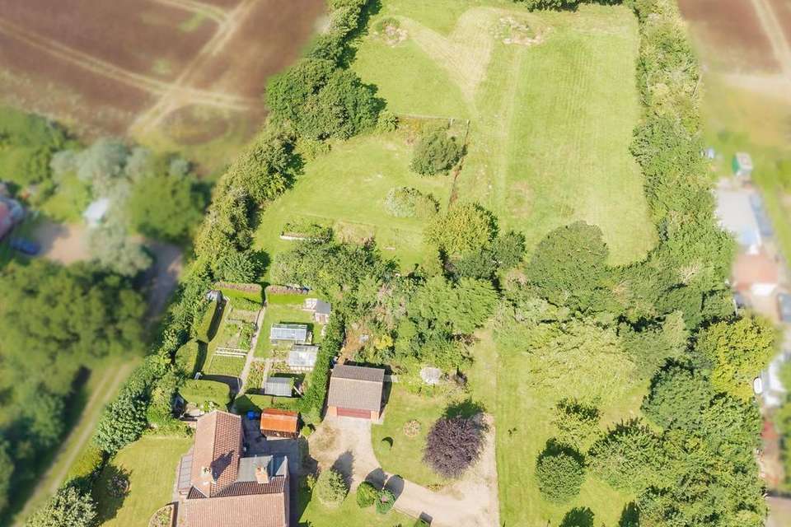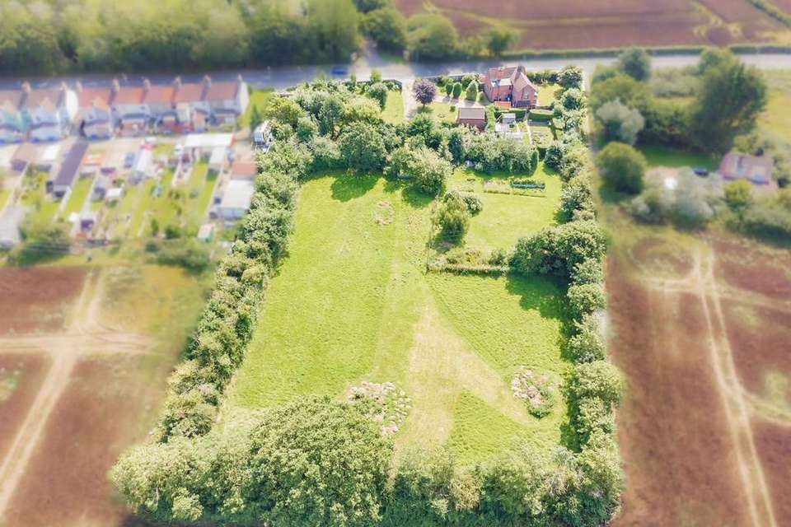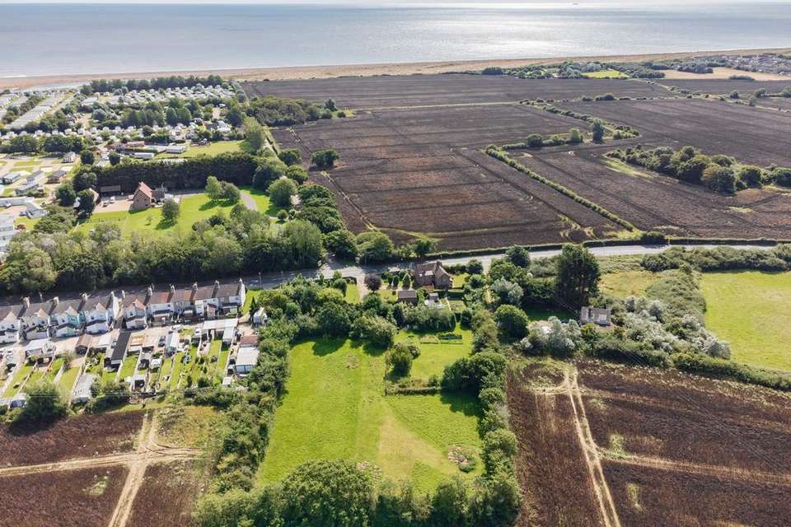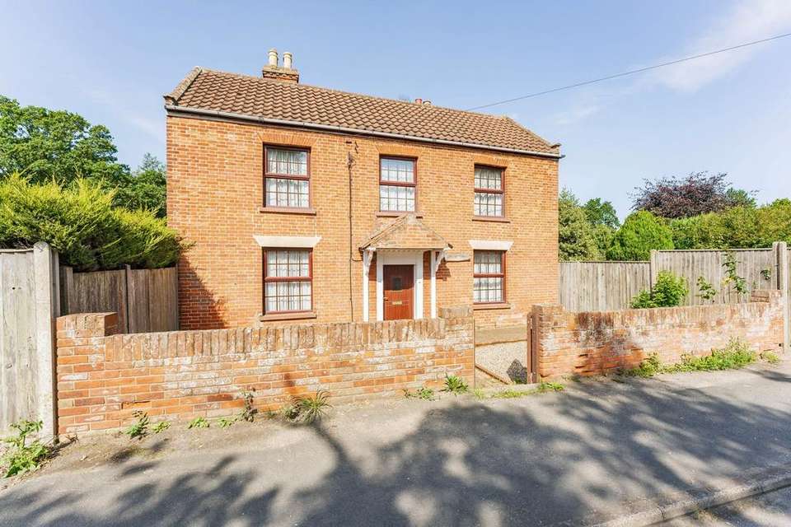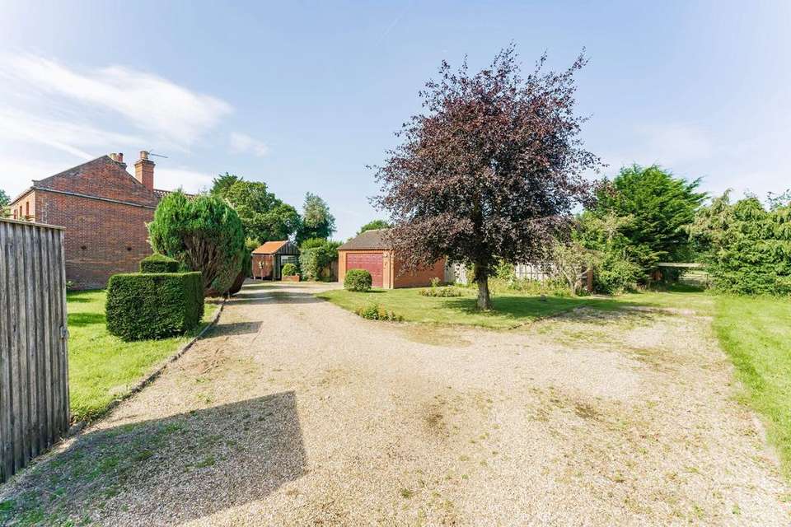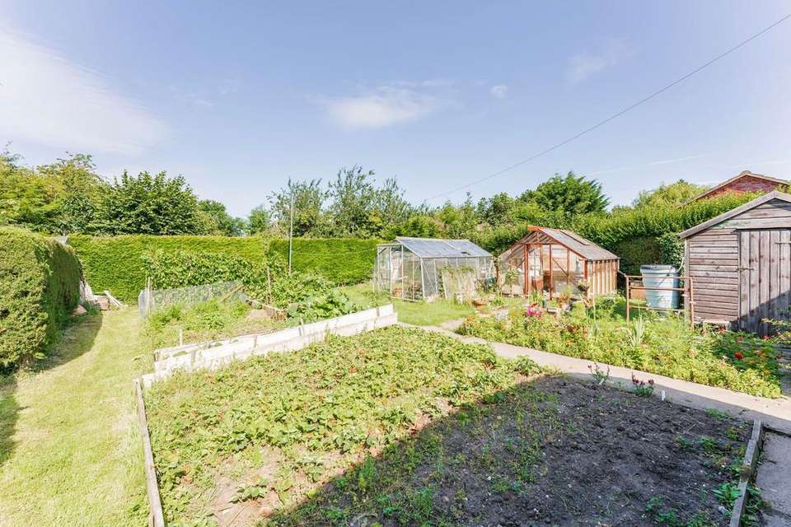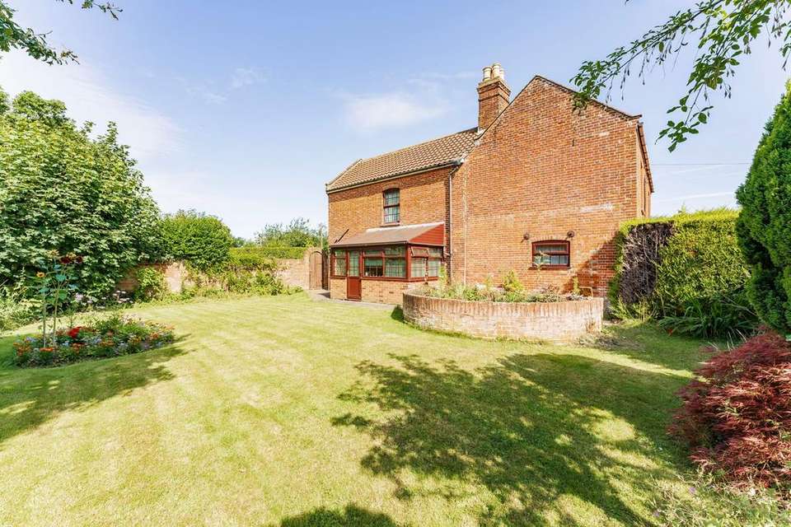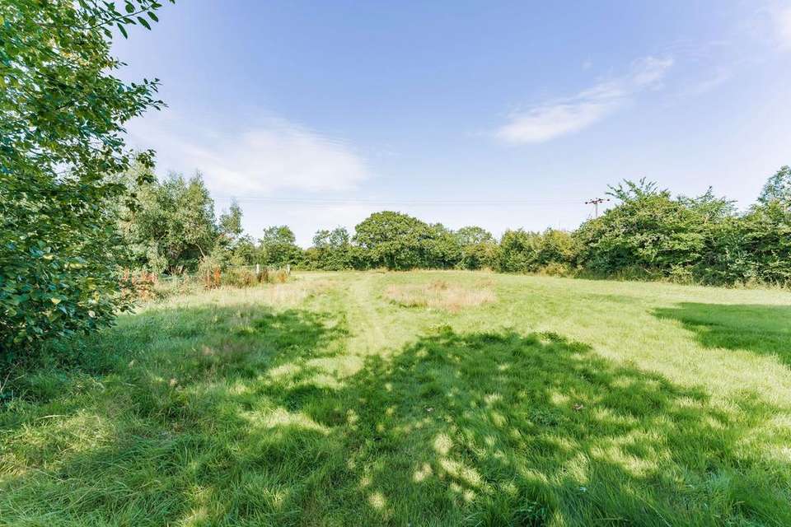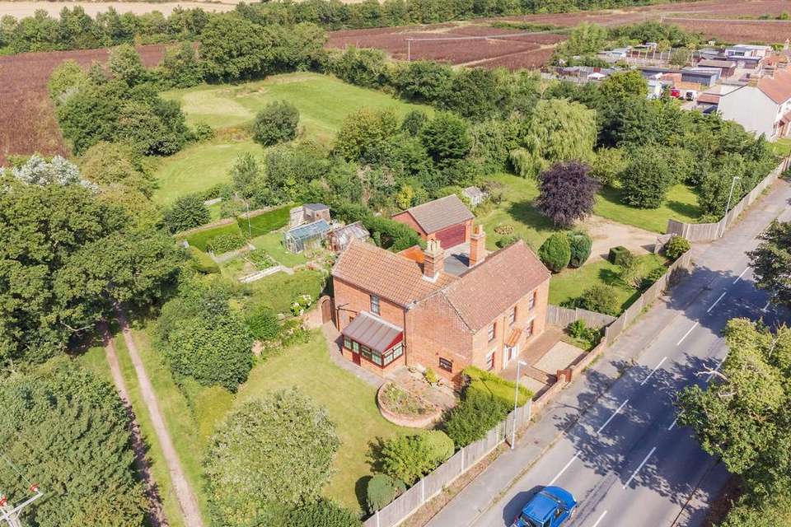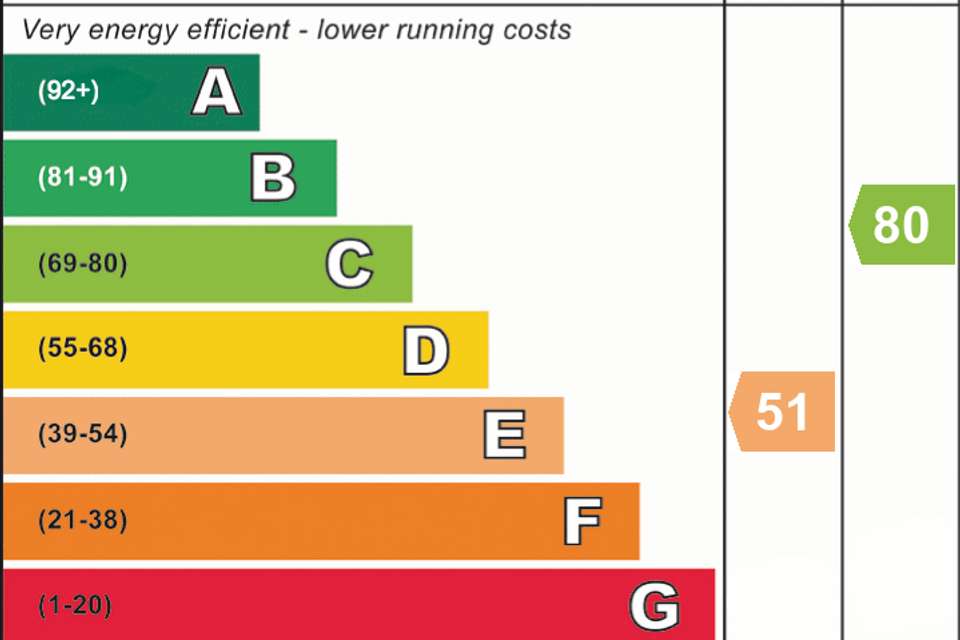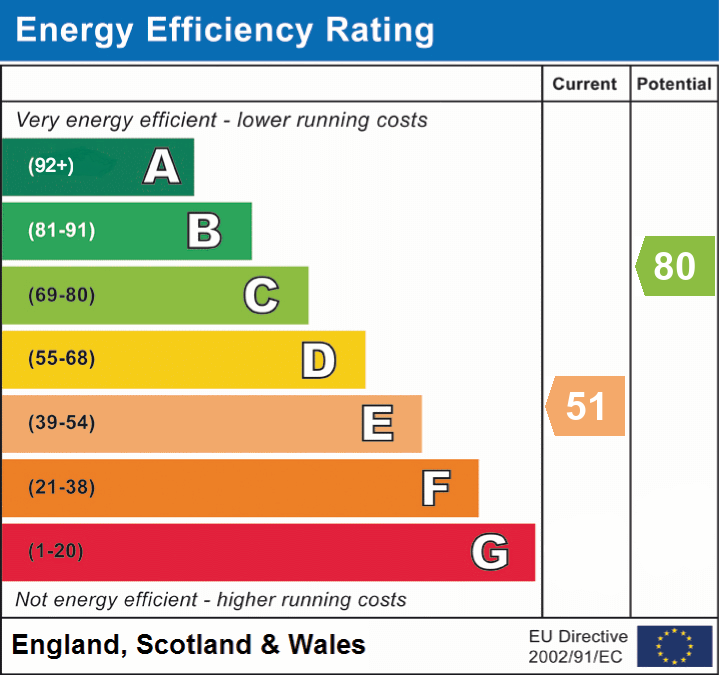4 bedroom detached house for sale
London Road, Kessinglanddetached house
bedrooms
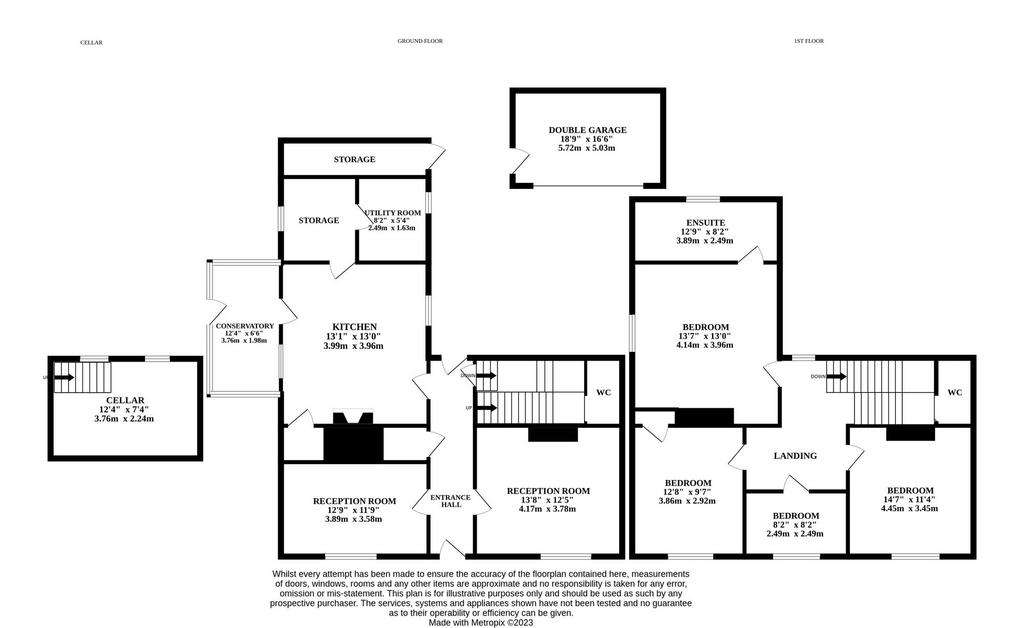
Property photos

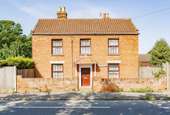
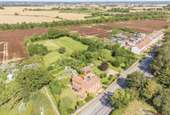
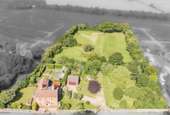
+13
Property description
Guide price £650,000 - £675,000 Welcome to this magnificent period property, where the current owners have resided for over 50 years. Its rich history and enduring charm are truly captivating, indulging you into the breath-taking exteriors and endless possibilities this property has to offer. Boasting two reception rooms, a country-style kitchen with utility, conservatory, four bedrooms, a cellar, gated driveway with double garage and sweeping gardens. This provides versatile indoor spaces for living, dining, and work, along with endless amount of outdoor opportunity.LOCATIONKessingland is a wonderful village nestled along the serene Suffolk coastline. Its idyllic setting and growing beach is protected by the harmonious interplay of shingle and marram grass planted by the illustrious H. Rider Haggard, beckon visitors to indulge in the tranquillity of the coastal wonders. A delightful stroll along the sandy shoreline leads you to the captivating Benacre National Nature Reserve, a haven for avid birdwatchers seeking the spectacle of migrating avian visitors during the spring and autumn seasons. Kessingland provides all the essential amenities one could desire, from charming local shops and a welcoming post office to quaint tea rooms, delightful restaurants and Africa Alive Zoo. With convenient transport links to nearby towns like Lowestoft and Great Yarmouth, Kessingland offers the perfect fusion of seclusion and accessibility.LONDON ROADUpon arrival is a grand first impression to this period property, which continues to impress throughout. The gated driveway provides ample off-road parking for family and visitors whilst the double garage offers additional parking or storage if required. Step inside this welcoming home where you are immediately embraced by an aura of timeless elegance and charm. Located at the front of the property is two reception rooms to present your cosy free standing furniture or a large dining table for family gatherings. At the heart of the home is a country style kitchen that's as functional as it is charming, fitted with units and appliances to be able to cook your favourite meals. With a utility room perfectly equipped to handle laundry needs and provide additional storage space. The conservatory is a place of relaxation, to enjoy the outdoors within the comfort of your own home.Ascending the staircase, where you will discover four double bedrooms designed to provide the ultimate in relaxation and comfort. One of which is a luxury master complete with its own private ensuite bathroom.Immerse yourself in the captivating allure of the expansive rear garden, a haven of natural beauty and cherished memories for the current owners. As you venture through the breath-taking exteriors you'll find it thoughtfully sectioned to cater different aspects of the gardeners' imagination. With one that stands out, containing numerous vegetable patches, greenhouses and storage sheds. This garden unlocks a full range of opportunities, being one of the key features of this property.AGENTS NOTESWe understand that this property is freehold. Connected to mains electricity, gas and water. Double glazing. Council Tax Band: ECellar providing extra storage space.Please contact our Lowestoft office for more details.
EPC Rating: E Disclaimer Minors and Brady, along with their representatives, are not authorized to provide assurances about the property, whether on their own behalf or on behalf of their client. We do not take responsibility for any statements made in these particulars, which do not constitute part of any offer or contract. It is recommended to verify leasehold charges provided by the seller through legal representation. All mentioned areas, measurements, and distances are approximate, and the information provided, including text, photographs, and plans, serves as guidance and may not cover all aspects comprehensively. It should not be assumed that the property has all necessary planning, building regulations, or other consents. Services, equipment, and facilities have not been tested by Minors and Brady, and prospective purchasers are advised to verify the information to their satisfaction through inspection or other means.
EPC Rating: E Disclaimer Minors and Brady, along with their representatives, are not authorized to provide assurances about the property, whether on their own behalf or on behalf of their client. We do not take responsibility for any statements made in these particulars, which do not constitute part of any offer or contract. It is recommended to verify leasehold charges provided by the seller through legal representation. All mentioned areas, measurements, and distances are approximate, and the information provided, including text, photographs, and plans, serves as guidance and may not cover all aspects comprehensively. It should not be assumed that the property has all necessary planning, building regulations, or other consents. Services, equipment, and facilities have not been tested by Minors and Brady, and prospective purchasers are advised to verify the information to their satisfaction through inspection or other means.
Interested in this property?
Council tax
First listed
2 weeks agoEnergy Performance Certificate
London Road, Kessingland
Marketed by
Minors & Brady - Estate Agents - Lowestoft 142 London Road North Lowestoft, Norfolk NR32 1HBPlacebuzz mortgage repayment calculator
Monthly repayment
The Est. Mortgage is for a 25 years repayment mortgage based on a 10% deposit and a 5.5% annual interest. It is only intended as a guide. Make sure you obtain accurate figures from your lender before committing to any mortgage. Your home may be repossessed if you do not keep up repayments on a mortgage.
London Road, Kessingland - Streetview
DISCLAIMER: Property descriptions and related information displayed on this page are marketing materials provided by Minors & Brady - Estate Agents - Lowestoft. Placebuzz does not warrant or accept any responsibility for the accuracy or completeness of the property descriptions or related information provided here and they do not constitute property particulars. Please contact Minors & Brady - Estate Agents - Lowestoft for full details and further information.





