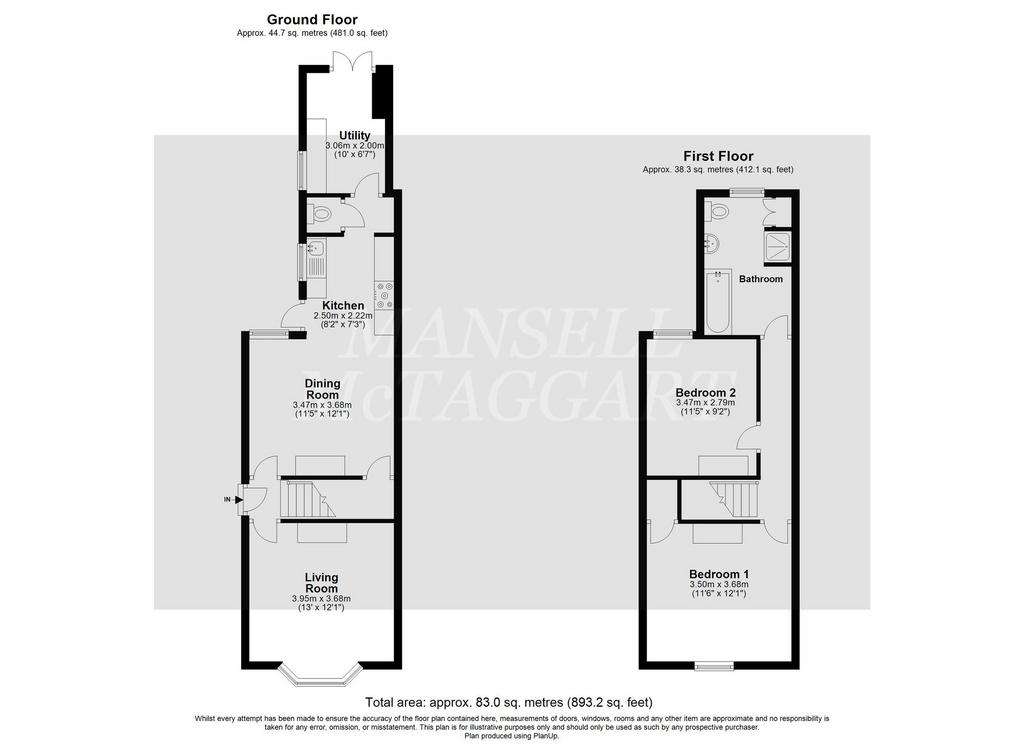2 bedroom semi-detached house for sale
Crawley, Crawley RH10semi-detached house
bedrooms

Property photos




+17
Property description
GUIDE PRICE £340,000 - £360,000. A charming two double bedroom semi-detached period home, conveniently located near to the town centre and station, ideal for commuters and first time byers alike. The property has retained many character features and benefits from two reception rooms, two double bedrooms, upstairs bathroom, downstairs cloakroom and utility room.Upon entry to the home there is an inner lobby with stairs rising to the first floor. On your right is the living room, overlooking the front aspect with a large bay window allowing plenty of natural light, a cast iron feature fireplace and exposed wooden flooring underfoot.To the left of the inner lobby is the second reception room, currently used as a separate dining area, which can comfortably hold a four to six seater dining table and chairs, but could also be used as an additional family room, again with exposed wooden flooring underfoot and another feature fireplace.This area is largely open to the ‘galley style’ kitchen with a range of cupboards and drawers with space for white goods and a door giving access to the rear garden. Beyond the kitchen is a downstairs cloakroom with low level WC and a utility room with space and plumbing for a washing machine and tumble dryer and French doors leading out to the rear garden.Heading upstairs, the first floor landing gives access to both bedrooms, family bathroom and the loft.The main bedroom overlooks the front aspect and comes with built-in wardrobes, fireplace, exposed wooden flooring and picture rail. Bedroom two is another double room that overlooks the rear aspect with newly fitted carpet, fireplace and picture rail.Finally, the family bathroom is of a generous size comprising of a panel enclosed bath and separate shower cubicle, low level WC, pedestal wash hand basin, partly tiled walls and tile effect vinyl flooring.Outside, there is a small front garden with a knee-high wall surround and footpath leading down the side of the house to the front door and gate to the rear garden. The garden is of a generous size in length and enjoys a private outlook. A patio area abuts the foot of the house with the remainder being laid to lawn, enclosed by wooden panel fencing. Although there is no allocated parking or a driveway, there are plenty of residential permit spaces available to control congestion and allow room for all residents.
EPC Rating: C
EPC Rating: C
Interested in this property?
Council tax
First listed
Over a month agoCrawley, Crawley RH10
Marketed by
Mansell McTaggart - Crawley 35 The Broadway Crawley RH10 1HDPlacebuzz mortgage repayment calculator
Monthly repayment
The Est. Mortgage is for a 25 years repayment mortgage based on a 10% deposit and a 5.5% annual interest. It is only intended as a guide. Make sure you obtain accurate figures from your lender before committing to any mortgage. Your home may be repossessed if you do not keep up repayments on a mortgage.
Crawley, Crawley RH10 - Streetview
DISCLAIMER: Property descriptions and related information displayed on this page are marketing materials provided by Mansell McTaggart - Crawley. Placebuzz does not warrant or accept any responsibility for the accuracy or completeness of the property descriptions or related information provided here and they do not constitute property particulars. Please contact Mansell McTaggart - Crawley for full details and further information.





















