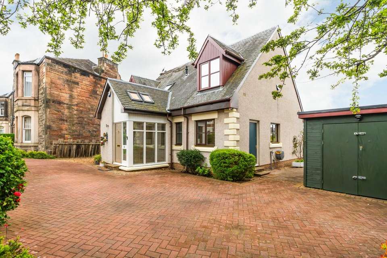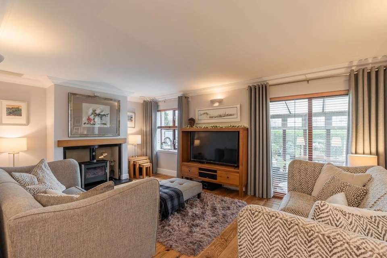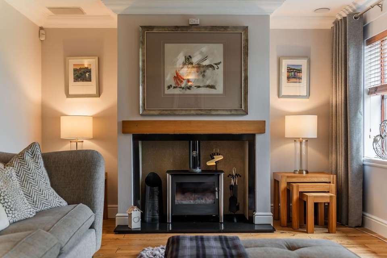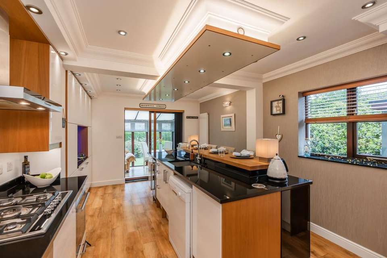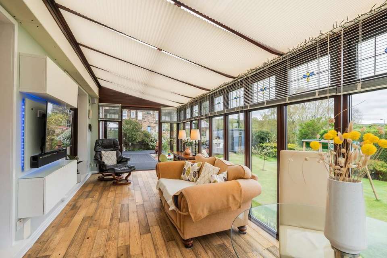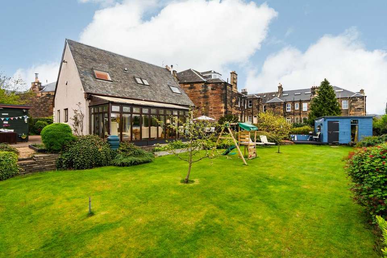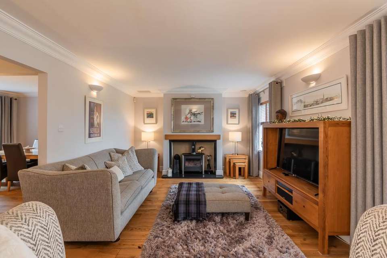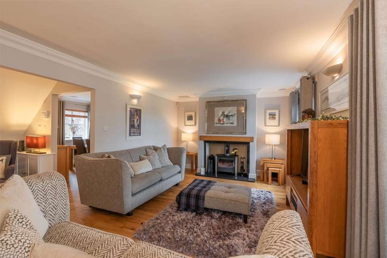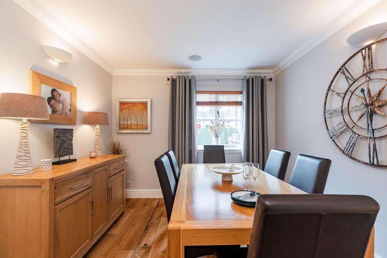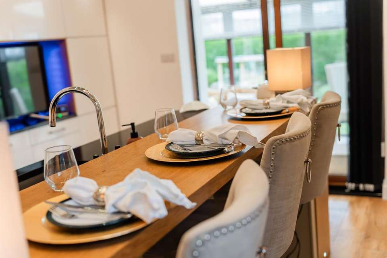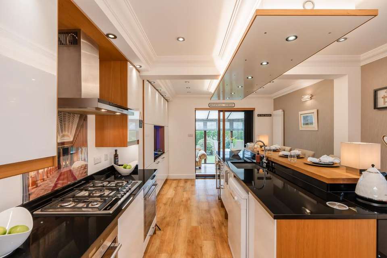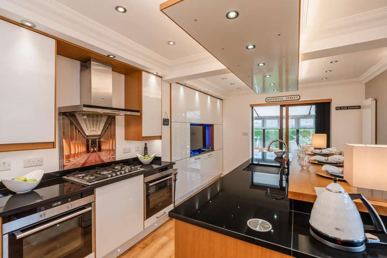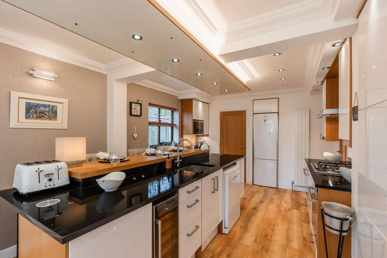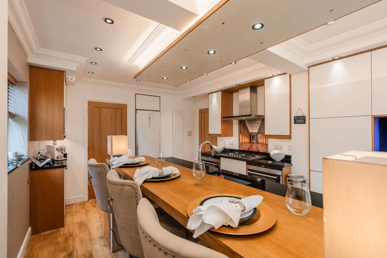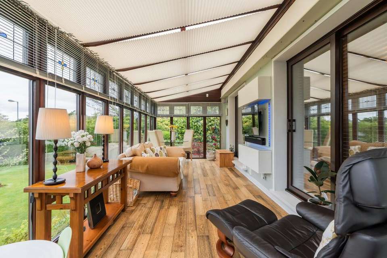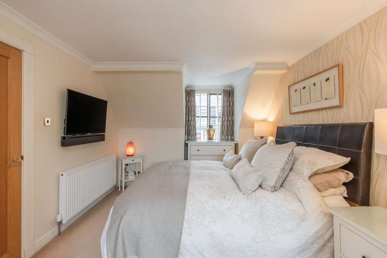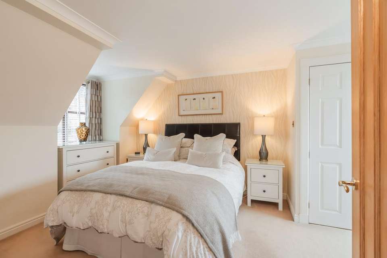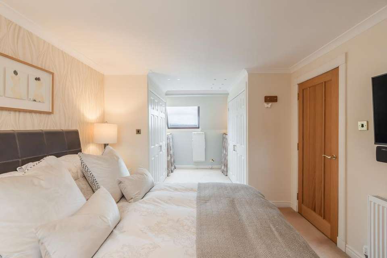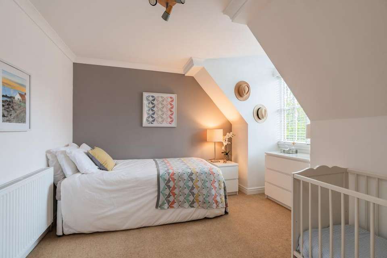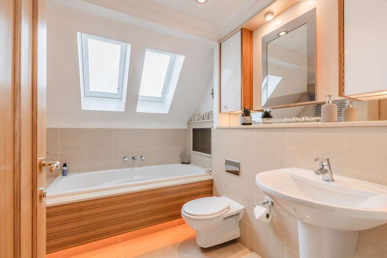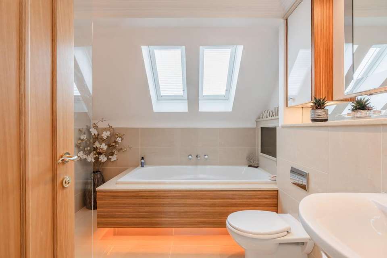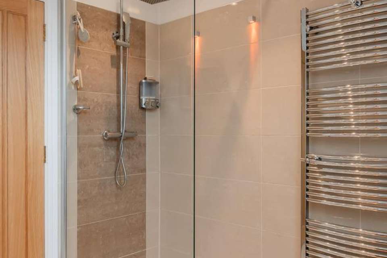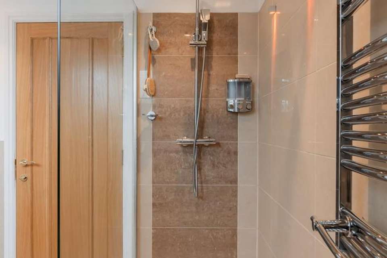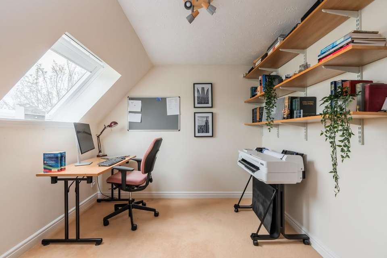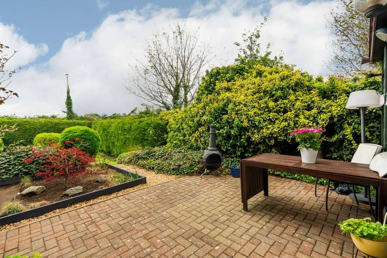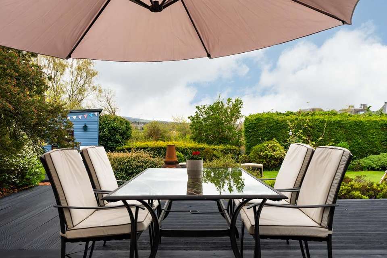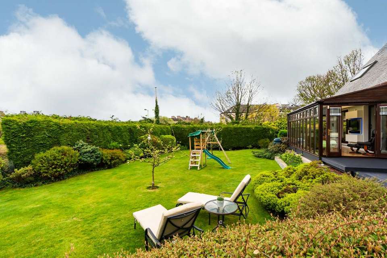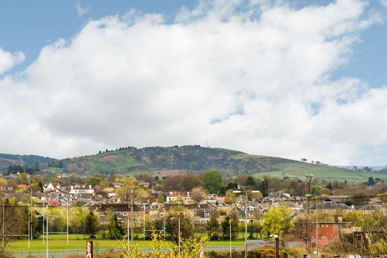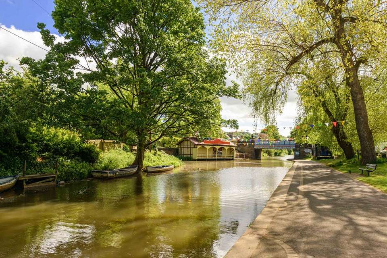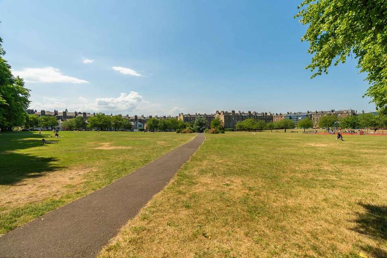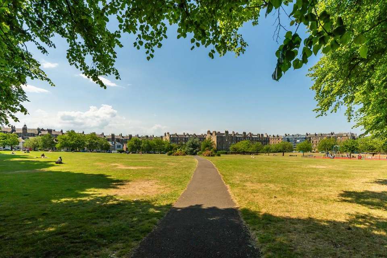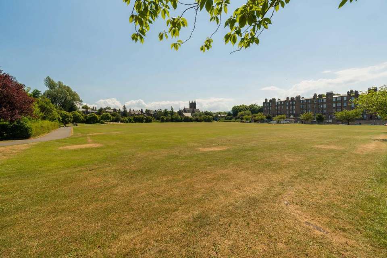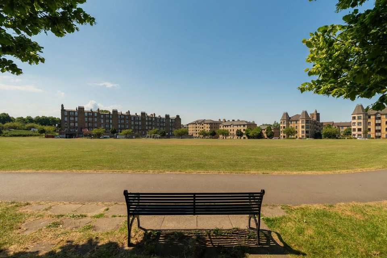£675,000
3 bedroom detached villa for sale
Alderbank Terrace, Edinburgh EH11Property description
Neilsons are delighted to offer on the open market this unique and individually designed detached property in the heart of Shandon. The property itself has been meticulously upgraded by the current owners to offer a modern way of living. Early viewing is advised to appreciate this fine family home.
The property throughout is to the highest of standards and in brief comprises; Welcoming entrance porch equipped with convenient storage, offering a practical and organized space for coats and outdoor gear which leads to an inner hallway providing access to various rooms, creating a seamless flow throughout the ground floor. Comfortable lounge area featuring a real wood log burner and ample space for relaxation and entertainment, providing a cozy retreat for occupants, off the reception is a modern kitchen seamlessly integrated with an island / breakfast bar, white gloss wall and base units with black granite worksurfaces and integrated appliances, offering a versatile space for cooking, dining, and socializing with a practical utility room equipped with essential amenities such as laundry facilities and side door. To the rear is a bright and airy conservatory serving as a tranquil extension of the living space, perfect for enjoying natural light, while overlooking the secluded garden. Completing the ground level is a formal dining room, this space could easily be used as an informal lounge, home office or child's playroom while allowing the possibility of a fourth bedroom. To the upper level is the main sleeping accommodation featuring a luxurious principal bedroom complete with a dressing area, providing a private sanctuary for rest and relaxation. Two further well proportioned double bedrooms, with one to the front aspect and one to the rear. Stunning family bathroom offers a fantastic three piece suite and separate walk in shower cubicle. The space is cleverly designed with a TV mounted at the bath for additional luxury along with scene setting for the lighting. Finally, an attic space featuring ample storage accessed via a convenient ladder, maximizing the property's storage potential and organizational efficiency. Further benefits include underfloor heating in the bathroom and WC.
The property has been connected to superfast broadband and has integrated TV points and sound system to enhance the luxurious feel of the house.
The rear garden of the property is a true haven, accessed via the conservatory, this leads out to an expansive area of decking, making this an ideal spot for outside dining and entertaining. Furthermore a large lawn bordered with mature hedgerow enhances the space for families, children and pets. The property also has two generous storage sheds, one of which benefits from power and lighting. To the front is a large monoblock driveway suitable for multiple vehicles.
Council Tax Band - E
The property throughout is to the highest of standards and in brief comprises; Welcoming entrance porch equipped with convenient storage, offering a practical and organized space for coats and outdoor gear which leads to an inner hallway providing access to various rooms, creating a seamless flow throughout the ground floor. Comfortable lounge area featuring a real wood log burner and ample space for relaxation and entertainment, providing a cozy retreat for occupants, off the reception is a modern kitchen seamlessly integrated with an island / breakfast bar, white gloss wall and base units with black granite worksurfaces and integrated appliances, offering a versatile space for cooking, dining, and socializing with a practical utility room equipped with essential amenities such as laundry facilities and side door. To the rear is a bright and airy conservatory serving as a tranquil extension of the living space, perfect for enjoying natural light, while overlooking the secluded garden. Completing the ground level is a formal dining room, this space could easily be used as an informal lounge, home office or child's playroom while allowing the possibility of a fourth bedroom. To the upper level is the main sleeping accommodation featuring a luxurious principal bedroom complete with a dressing area, providing a private sanctuary for rest and relaxation. Two further well proportioned double bedrooms, with one to the front aspect and one to the rear. Stunning family bathroom offers a fantastic three piece suite and separate walk in shower cubicle. The space is cleverly designed with a TV mounted at the bath for additional luxury along with scene setting for the lighting. Finally, an attic space featuring ample storage accessed via a convenient ladder, maximizing the property's storage potential and organizational efficiency. Further benefits include underfloor heating in the bathroom and WC.
The property has been connected to superfast broadband and has integrated TV points and sound system to enhance the luxurious feel of the house.
The rear garden of the property is a true haven, accessed via the conservatory, this leads out to an expansive area of decking, making this an ideal spot for outside dining and entertaining. Furthermore a large lawn bordered with mature hedgerow enhances the space for families, children and pets. The property also has two generous storage sheds, one of which benefits from power and lighting. To the front is a large monoblock driveway suitable for multiple vehicles.
Council Tax Band - E
Property photos
Council tax
First listed
Over a month agoAlderbank Terrace, Edinburgh EH11
Placebuzz mortgage repayment calculator
Monthly repayment
The Est. Mortgage is for a 25 years repayment mortgage based on a 10% deposit and a 5.5% annual interest. It is only intended as a guide. Make sure you obtain accurate figures from your lender before committing to any mortgage. Your home may be repossessed if you do not keep up repayments on a mortgage.
Alderbank Terrace, Edinburgh EH11 - Streetview
DISCLAIMER: Property descriptions and related information displayed on this page are marketing materials provided by Neilsons Solicitors & Estate Agents - St Johns Road Edinburgh. Placebuzz does not warrant or accept any responsibility for the accuracy or completeness of the property descriptions or related information provided here and they do not constitute property particulars. Please contact Neilsons Solicitors & Estate Agents - St Johns Road Edinburgh for full details and further information.
property_vrec_1
