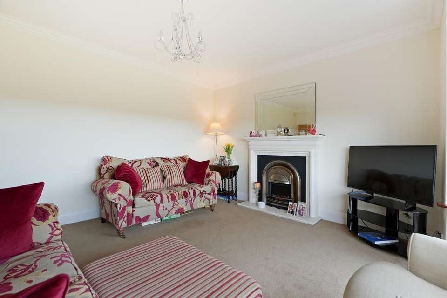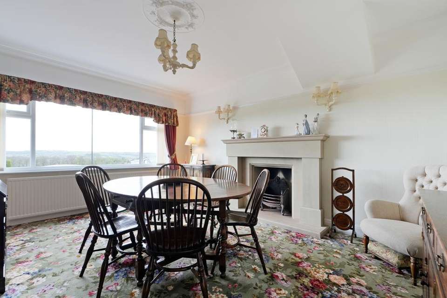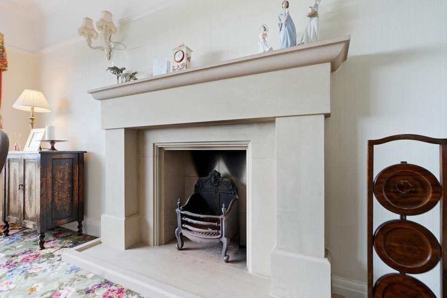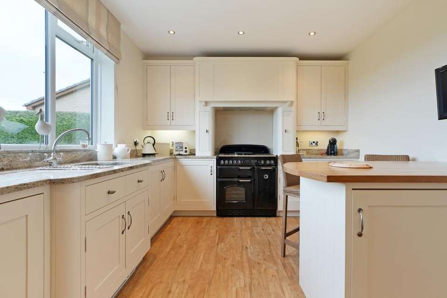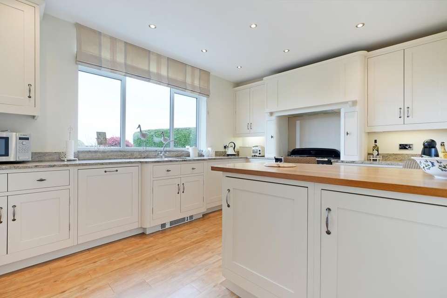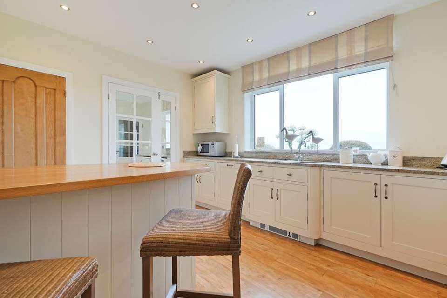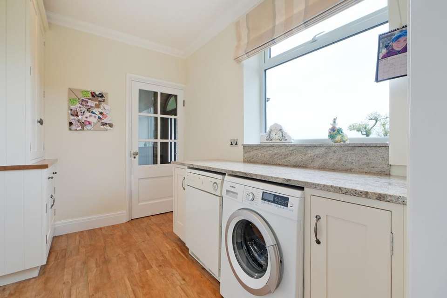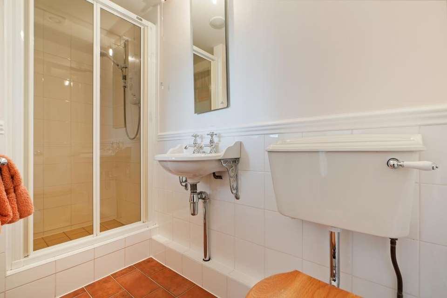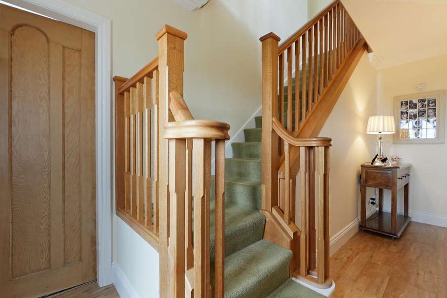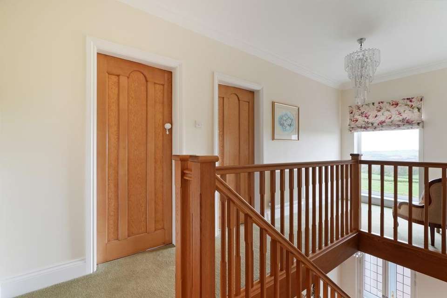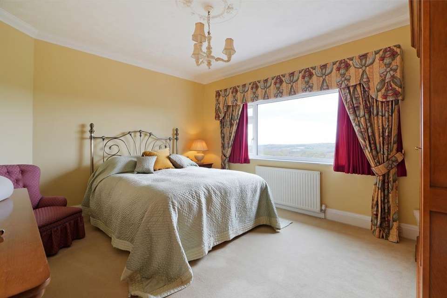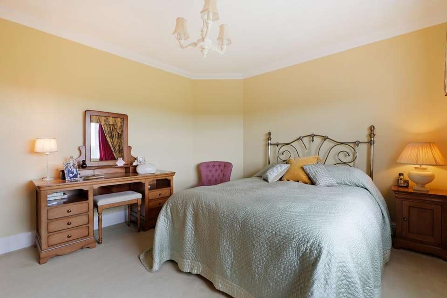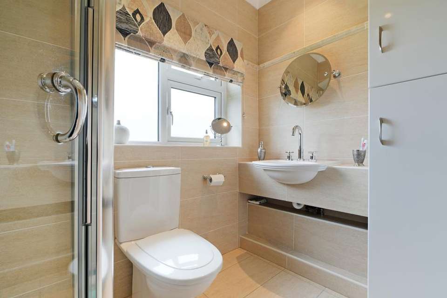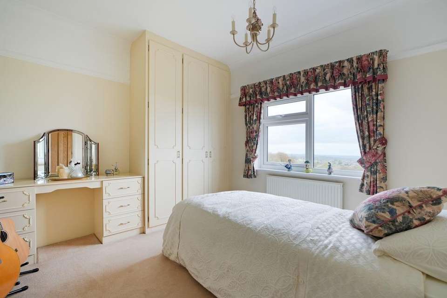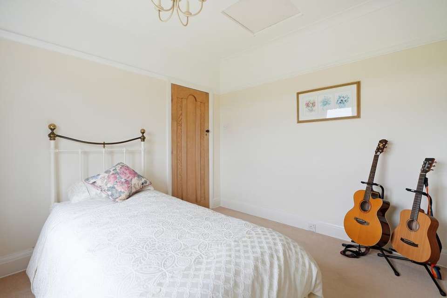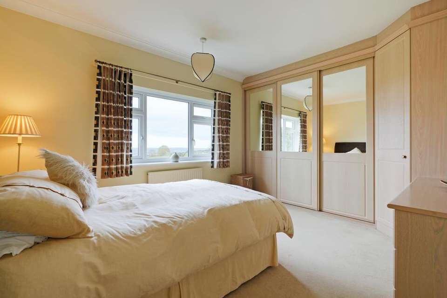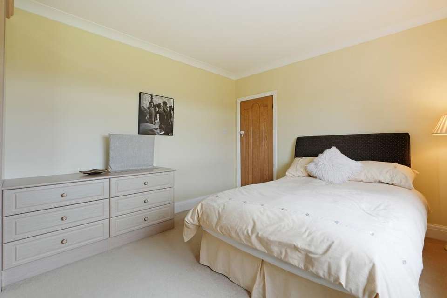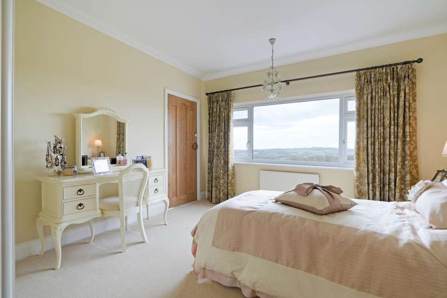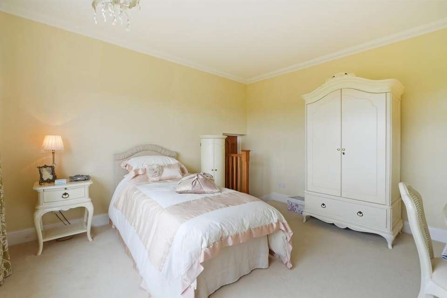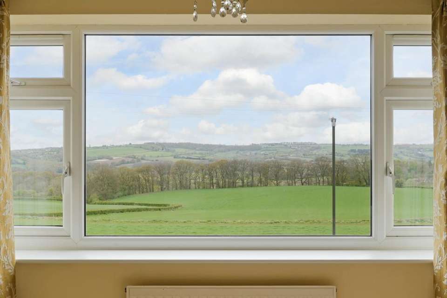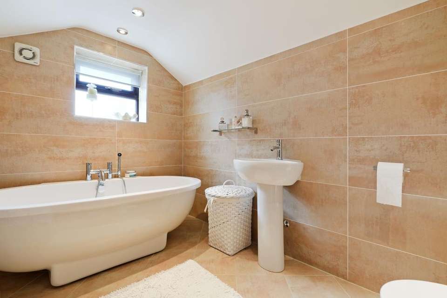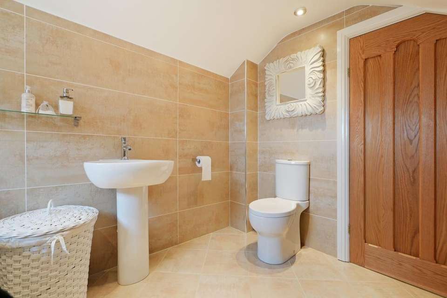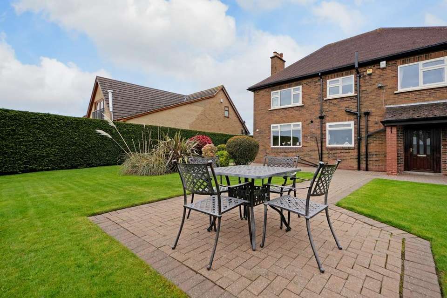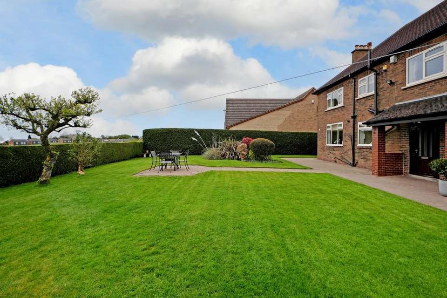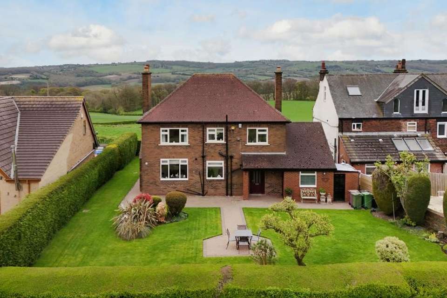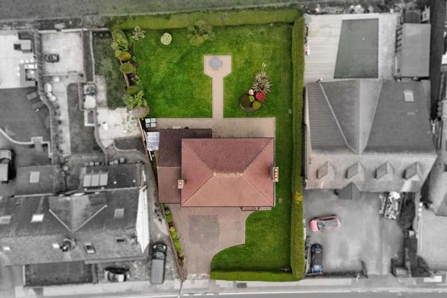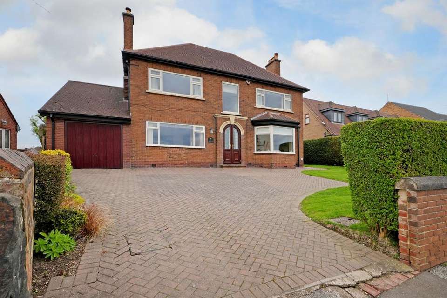4 bedroom terraced house for sale
The Homestead,terraced house
bedrooms
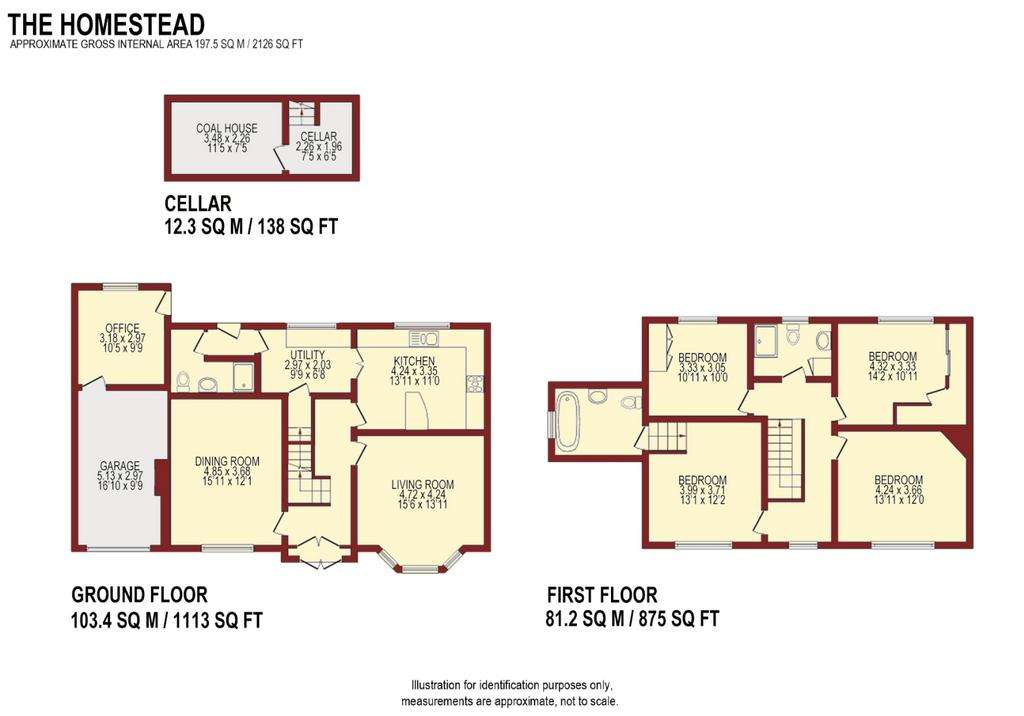
Property photos

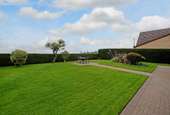
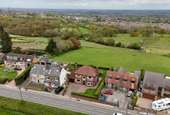
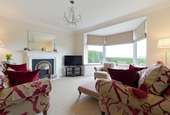
+29
Property description
A fantastic and rare opportunity has arisen to purchase this wonderful Freehold 1930's detached residence which is believed to be on the market for only the third time in its history. A wonderful period property which is beautifully presented having been extensively and lovingly refurbished by the current owners over the recent years, whilst maintaining all of its charm and many original period features. Fabulous high ceilings with large windows are enjoyed which provide a fantastic light and airy feel. Superb panoramic countryside views are enjoyed to both the front and rear, as well as a generous sunny private rear garden. There is excellent scope for extension if desired (subject to the necessary consents) such is the generous nature of the plot which surrounds the property to all 4 sides. A wonderful family home and a fantastic opportunity not to be missed.
Entrance Hall
A welcoming and spacious entrance hallway with front facing UPVC half glazed leaded double doors with secondary half glazed doors behind. Beautiful oak balustrade with staircase leading to the first floor.
Lounge
A spacious room which enjoys fabulous countryside views via the large front facing UPVC bay window. The focal point of the room is the stunning feature fireplace with living flame gas fire. Ceiling coving.
Dining Room
A further spacious reception room which also enjoys fabulous far-reaching countryside views via the large front facing UPVC window. Wonderful period stone feature feature fireplace with stone hearth and open fire. Picture rail and ceiling coving and rose.
Dining Kitchen
Enjoying a comprehensive range of attractive fitted wall and base units in cream which incorporate a Range cooker with extractor hood above. Integrated dishwasher. Granite worktops with a one and a half bowl sink unit and drainer with mixer tap set beneath a large rear facing UPVC window which takes in stunning far-reaching views. Large breakfasting island with integrated fridge and freezer beneath and attractive wood top. A half glazed door with adjacent window opens into the spacious utility room.
Utility Room
Having plumbing and space for a washing machine and space for a tumble dryer. Attractive An attractive range of fitted units with granite worktop. Internal door with stairs beyond leading down to the basement level which consists of 2 cellar rooms, the larger room provides good storage/workshop space whilst the smaller room is used for the storage of coal. A further half glazed door from the utility opens into the rear porch.
Rear Porch
Half glazed entrance door opening onto the rear garden and further internal door giving access to the downstairs shower room.
Downstairs Shower Room
Low flush WC, wash hand basin and shower cubicle.
Gym/Home Office (accessed externally from the rear)
A spacious and versatile room which could be used for a variety of purposes with a rear facing UPVC window enjoying fabulous views and inner door opening in to the garage, which has a fob operated up an over door, power and lighting.
First Floor Landing
A lovely light and airy landing space with a large floor to ceiling UPVC window which takes in stunning far-reaching views. Beautiful oak balustrading and ceiling coving.
Master Bedroom
A generously proportioned Master bedroom with a large front facing UPVC window drinking in fabulous views. Ceiling Coving.
EnSuite
A beautiful ensuite which is attractively tiled with a low flush WC, wash hand basin and large roll top bath. Side facing obscure glazed UPVC window.
Bedroom Two
A large double bedroom which takes in stunning views via the front facing UPVC window. Ceiling coving rose.
Bedroom Three
A further generous double bedroom with an attractive range of fitted bedroom furniture, fabulous views enjoyed via the rear facing UPVC window, ceiling coving.
Bedroom Four
A further double bedroom with a rear facing UPVC window enjoying wonderful views. Fitted bedroom furniture across one wall.
Bathroom
Being attractively tiled with a low flush WC, wash hand basin, corner shower cubicle, built-in floor to ceiling storage cupboard and rear facing UPVC window taking in fabulous views.
Exterior
To the front of the property is an attractive lawned garden with privet hedge. The property boasts a sizable block paved driveway which provides ample off-road parking and leads to the garage. A wide pathway extends down the side of the property and gives access to the rear. To the rear of the property is a superb level sunny garden which incorporates a large block paved patio, enjoys an excellent degree of privacy and backs onto open fields taking in wonderful views.
Entrance Hall
A welcoming and spacious entrance hallway with front facing UPVC half glazed leaded double doors with secondary half glazed doors behind. Beautiful oak balustrade with staircase leading to the first floor.
Lounge
A spacious room which enjoys fabulous countryside views via the large front facing UPVC bay window. The focal point of the room is the stunning feature fireplace with living flame gas fire. Ceiling coving.
Dining Room
A further spacious reception room which also enjoys fabulous far-reaching countryside views via the large front facing UPVC window. Wonderful period stone feature feature fireplace with stone hearth and open fire. Picture rail and ceiling coving and rose.
Dining Kitchen
Enjoying a comprehensive range of attractive fitted wall and base units in cream which incorporate a Range cooker with extractor hood above. Integrated dishwasher. Granite worktops with a one and a half bowl sink unit and drainer with mixer tap set beneath a large rear facing UPVC window which takes in stunning far-reaching views. Large breakfasting island with integrated fridge and freezer beneath and attractive wood top. A half glazed door with adjacent window opens into the spacious utility room.
Utility Room
Having plumbing and space for a washing machine and space for a tumble dryer. Attractive An attractive range of fitted units with granite worktop. Internal door with stairs beyond leading down to the basement level which consists of 2 cellar rooms, the larger room provides good storage/workshop space whilst the smaller room is used for the storage of coal. A further half glazed door from the utility opens into the rear porch.
Rear Porch
Half glazed entrance door opening onto the rear garden and further internal door giving access to the downstairs shower room.
Downstairs Shower Room
Low flush WC, wash hand basin and shower cubicle.
Gym/Home Office (accessed externally from the rear)
A spacious and versatile room which could be used for a variety of purposes with a rear facing UPVC window enjoying fabulous views and inner door opening in to the garage, which has a fob operated up an over door, power and lighting.
First Floor Landing
A lovely light and airy landing space with a large floor to ceiling UPVC window which takes in stunning far-reaching views. Beautiful oak balustrading and ceiling coving.
Master Bedroom
A generously proportioned Master bedroom with a large front facing UPVC window drinking in fabulous views. Ceiling Coving.
EnSuite
A beautiful ensuite which is attractively tiled with a low flush WC, wash hand basin and large roll top bath. Side facing obscure glazed UPVC window.
Bedroom Two
A large double bedroom which takes in stunning views via the front facing UPVC window. Ceiling coving rose.
Bedroom Three
A further generous double bedroom with an attractive range of fitted bedroom furniture, fabulous views enjoyed via the rear facing UPVC window, ceiling coving.
Bedroom Four
A further double bedroom with a rear facing UPVC window enjoying wonderful views. Fitted bedroom furniture across one wall.
Bathroom
Being attractively tiled with a low flush WC, wash hand basin, corner shower cubicle, built-in floor to ceiling storage cupboard and rear facing UPVC window taking in fabulous views.
Exterior
To the front of the property is an attractive lawned garden with privet hedge. The property boasts a sizable block paved driveway which provides ample off-road parking and leads to the garage. A wide pathway extends down the side of the property and gives access to the rear. To the rear of the property is a superb level sunny garden which incorporates a large block paved patio, enjoys an excellent degree of privacy and backs onto open fields taking in wonderful views.
Council tax
First listed
2 weeks agoThe Homestead,
Placebuzz mortgage repayment calculator
Monthly repayment
The Est. Mortgage is for a 25 years repayment mortgage based on a 10% deposit and a 5.5% annual interest. It is only intended as a guide. Make sure you obtain accurate figures from your lender before committing to any mortgage. Your home may be repossessed if you do not keep up repayments on a mortgage.
The Homestead, - Streetview
DISCLAIMER: Property descriptions and related information displayed on this page are marketing materials provided by Staves Estate Agent - Woodseats. Placebuzz does not warrant or accept any responsibility for the accuracy or completeness of the property descriptions or related information provided here and they do not constitute property particulars. Please contact Staves Estate Agent - Woodseats for full details and further information.





