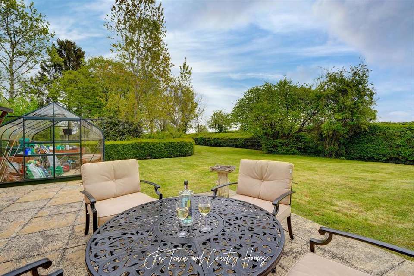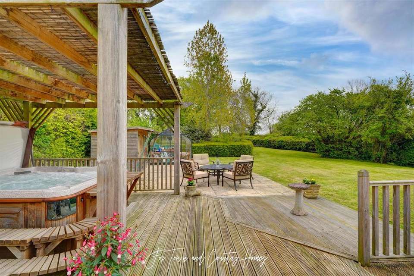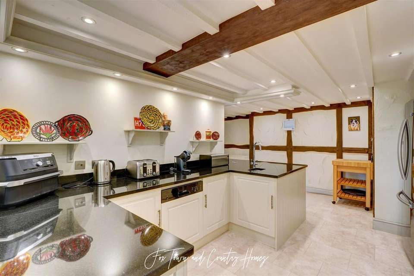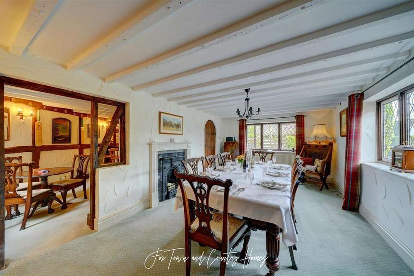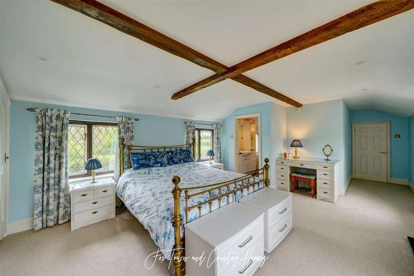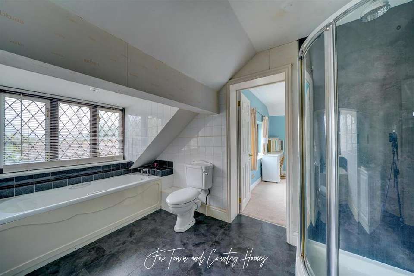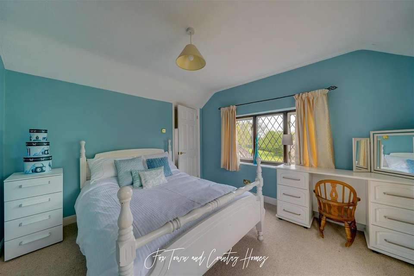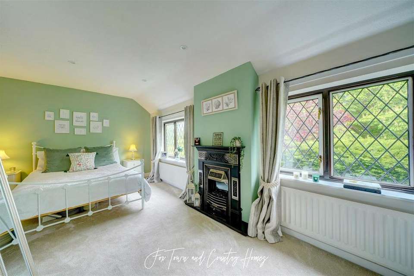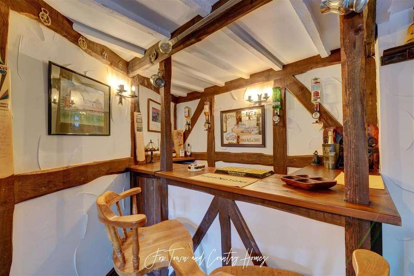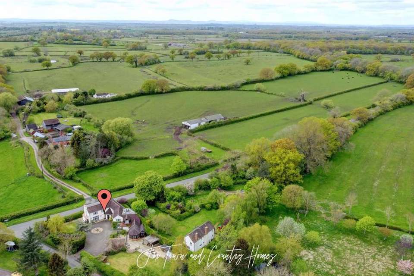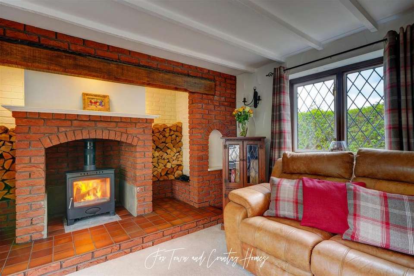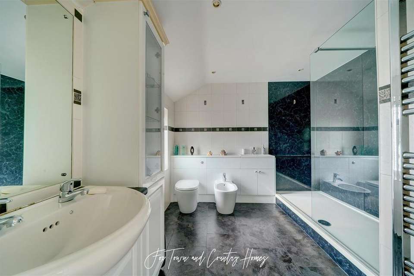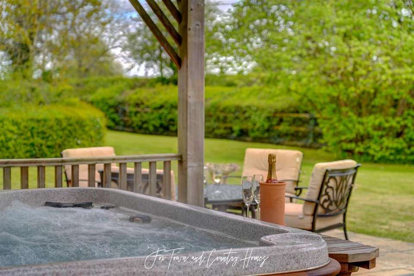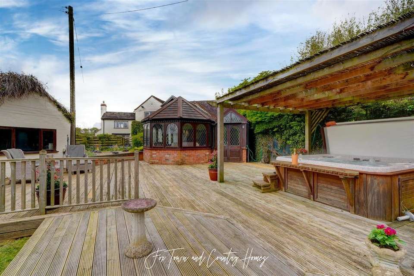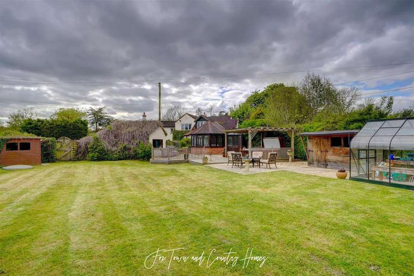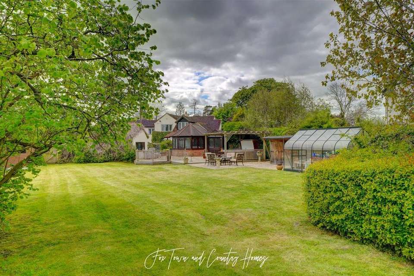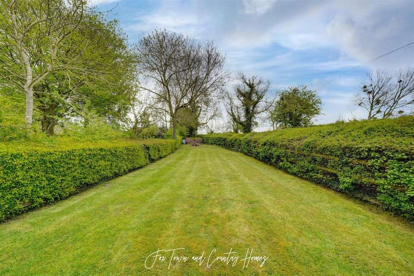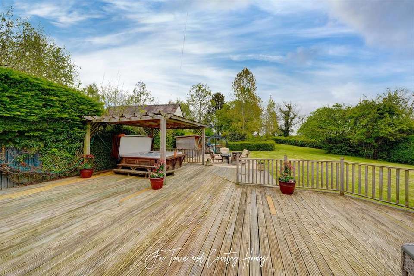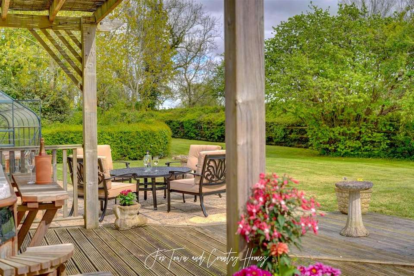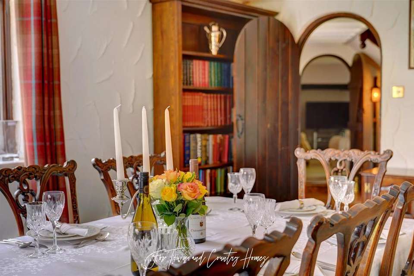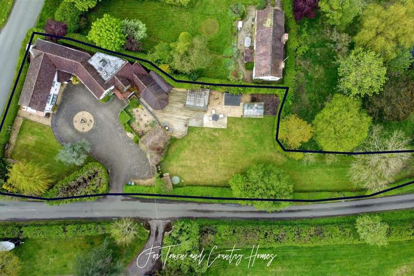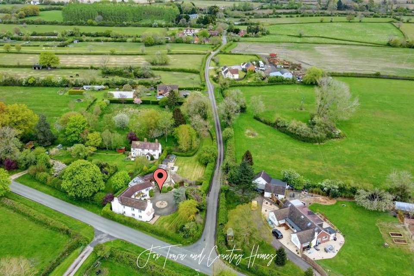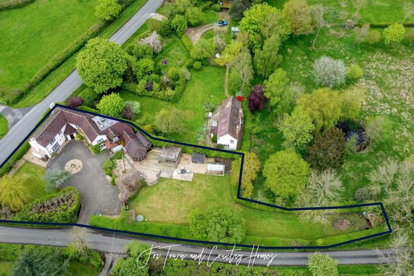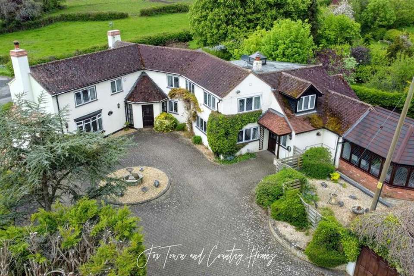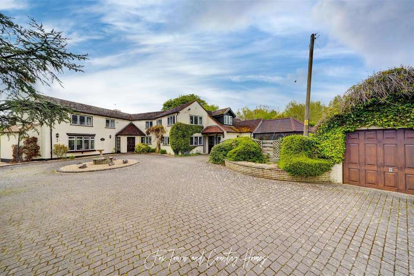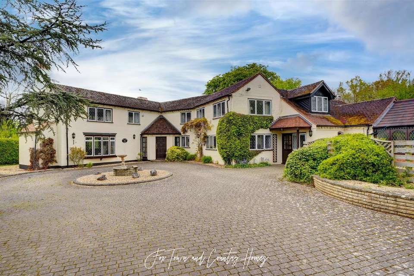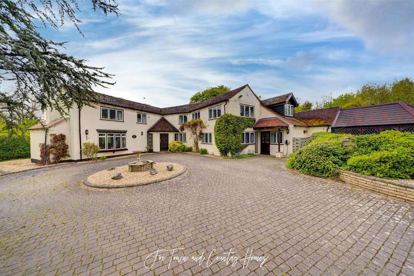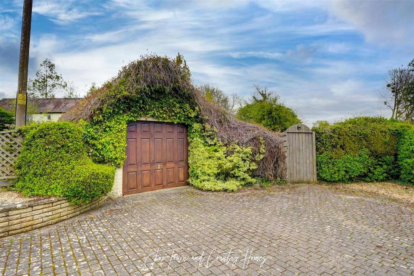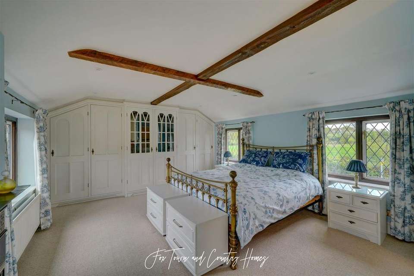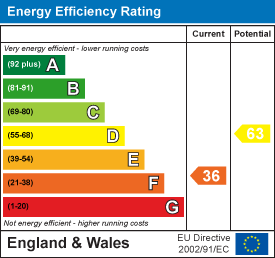4 bedroom detached house for sale
Cockshot Lane, Worcester WR7detached house
bedrooms
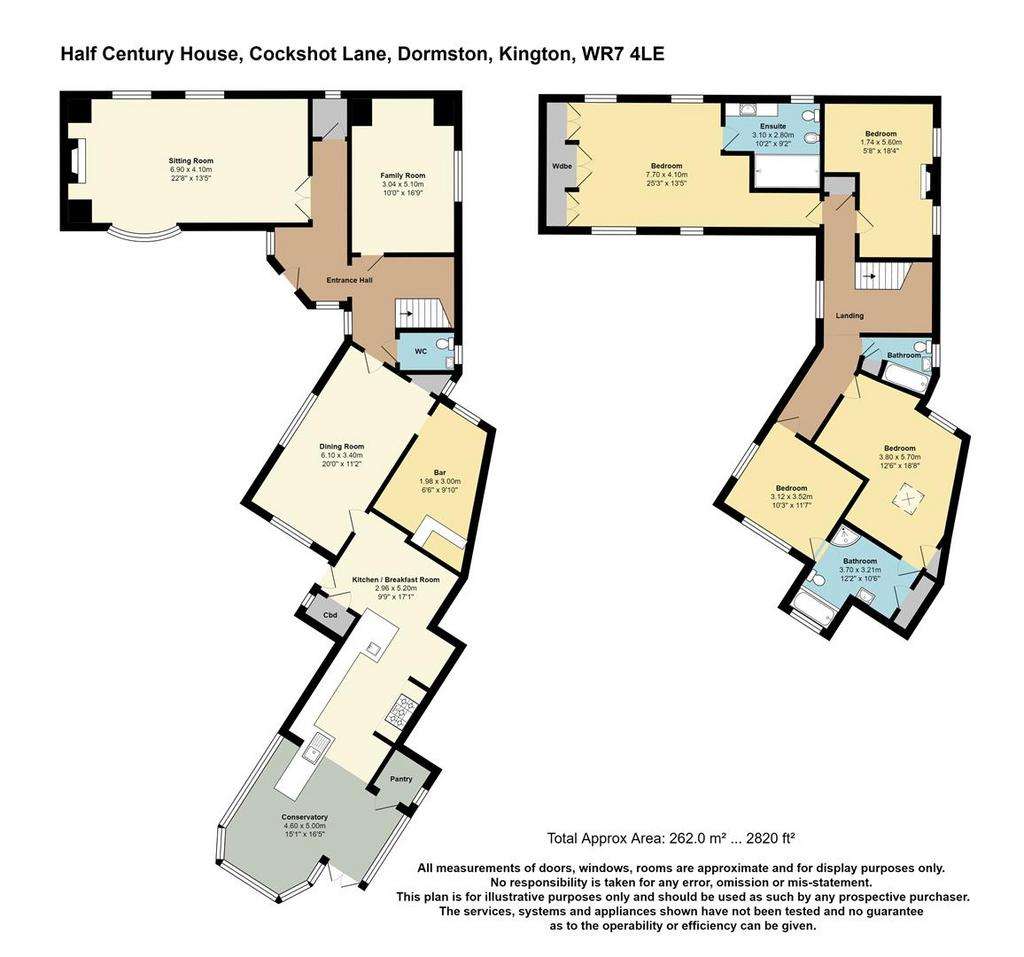
Property photos

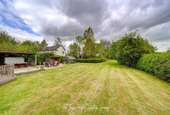
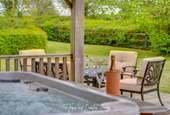
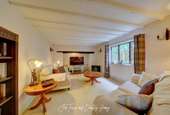
+31
Property description
.Half Century House, an imposing detached family home situated in sought-after Cockshot Lane, Dormston.
.Approximately 2,280 sqft of living space, offering the epitome of comfort and style.
.Ample room for every member of the family to live, work, and play.
.Welcomed by a five-bar gate, a paved driveway offers parking for multiple vehicles, ensuring convenience for you, your family, and your guests.
.Exudes elegance with its high exposed beamed ceiling, providing the ideal setting for unwinding after a long day.
.A cook's dream, featuring high-specification fittings, contemporary white base units, and black polished granite worktops, along with exposed wall beams, ceiling downlights, and tiled floor.
.The dining room, complete with a character fireplace, seamlessly connects to 'The Bar,' creating the perfect ambiance for entertaining guests or enjoying family dinners.
.A separate family room adds versatility to the ground floor accommodation, catering to the needs of larger families and providing additional space for various activities.
.Natural light floods through the conservatory as you overlook the picturesque private gardens.
.The impressive master bedroom suite, complete with an en-suite bathroom, provides comfort and relaxation. Three additional bedrooms, two with en-suite bathrooms, offer ample space for family members or guests.
.Feature a large lawn, raised decked patio areas, mature trees, and vibrant spring and summer flower beds, ensuring colour throughout the year.
.With its attractive architecture, luxurious amenities, and prime location, Half Century House offers a fabulous lifestyle home.
Welcome to Half Century House, an imposing detached family home situated in sought-after Cockshot Lane, Dormston. Approximately 2,280 sqft of luxurious living space, this magnificent residence offers the epitome of comfort and style. This spacious family home offers ample room for every member of the family to live, work, and play.
Welcomed by a five-bar gate, a paved driveway offers parking for multiple vehicles, ensuring convenience for you, your family, and your guests. The sitting room exudes elegance with its high exposed beamed ceiling, providing the ideal setting for unwinding after a long day.
The kitchen breakfast room is a cook's dream, featuring high-specification fittings throughout, contemporary white base units and black polished granite worktops conveying a sleek finish, exposed wall beams, ceiling downlights, and tiled floor. The dining room, complete with a character fireplace, seamlessly connects to 'The Bar,' creating the perfect ambiance for entertaining guests or enjoying family dinners.
A separate family room adds versatility to the ground floor accommodation, catering to the needs of larger families and providing additional space for various activities. Natural light floods through the conservatory as you overlook the picturesque private gardens.
The impressive master bedroom suite, complete with an en-suite bathroom, providing comfort and relaxation. Three additional bedrooms, two with en-suite bathrooms, offer ample space for family members or guests.
The meticulously landscaped gardens feature a large lawn, raised decked patio areas, mature trees, and vibrant spring and summer flower beds, ensuring colour throughout the year.
With its attractive architecture, luxurious amenities, and prime location, Half Century House is a fabulous lifestyle home that is situated a short distance from the renowned Village of Inkberrow and amongst the rolling Worcestershire Countryside. Inkberrow is a historical village that is renowned for its pubs, village shop, Post Office, doctors' surgery, primary school, and plenty of other sporting clubs and activities. Further afield, there are more extensive ranges of shops and amenities in Worcester, Stratford upon Avon, and Evesham. The commuter links are fantastic, with easy access onto the M5 and M42 motorways.
Mains Electricity
LPG Gas
Mains Water
Septic Tank
Tax Band F
Administrative Deposit:
Fox Town and Country Homes requires a £1,000.00 deposit payable by the purchaser prior to issuing the Memorandum of Sale. This will be reimbursed at the point of completion. If you decide to withdraw from the purchase this deposit may not be reimbursed and the deposit collected either in part or in full and retained by Fox Town and Country Homes to cover administration and re-marketing costs of the property. THIS IS REFUNDABLE UPON COMPLETION
.Approximately 2,280 sqft of living space, offering the epitome of comfort and style.
.Ample room for every member of the family to live, work, and play.
.Welcomed by a five-bar gate, a paved driveway offers parking for multiple vehicles, ensuring convenience for you, your family, and your guests.
.Exudes elegance with its high exposed beamed ceiling, providing the ideal setting for unwinding after a long day.
.A cook's dream, featuring high-specification fittings, contemporary white base units, and black polished granite worktops, along with exposed wall beams, ceiling downlights, and tiled floor.
.The dining room, complete with a character fireplace, seamlessly connects to 'The Bar,' creating the perfect ambiance for entertaining guests or enjoying family dinners.
.A separate family room adds versatility to the ground floor accommodation, catering to the needs of larger families and providing additional space for various activities.
.Natural light floods through the conservatory as you overlook the picturesque private gardens.
.The impressive master bedroom suite, complete with an en-suite bathroom, provides comfort and relaxation. Three additional bedrooms, two with en-suite bathrooms, offer ample space for family members or guests.
.Feature a large lawn, raised decked patio areas, mature trees, and vibrant spring and summer flower beds, ensuring colour throughout the year.
.With its attractive architecture, luxurious amenities, and prime location, Half Century House offers a fabulous lifestyle home.
Welcome to Half Century House, an imposing detached family home situated in sought-after Cockshot Lane, Dormston. Approximately 2,280 sqft of luxurious living space, this magnificent residence offers the epitome of comfort and style. This spacious family home offers ample room for every member of the family to live, work, and play.
Welcomed by a five-bar gate, a paved driveway offers parking for multiple vehicles, ensuring convenience for you, your family, and your guests. The sitting room exudes elegance with its high exposed beamed ceiling, providing the ideal setting for unwinding after a long day.
The kitchen breakfast room is a cook's dream, featuring high-specification fittings throughout, contemporary white base units and black polished granite worktops conveying a sleek finish, exposed wall beams, ceiling downlights, and tiled floor. The dining room, complete with a character fireplace, seamlessly connects to 'The Bar,' creating the perfect ambiance for entertaining guests or enjoying family dinners.
A separate family room adds versatility to the ground floor accommodation, catering to the needs of larger families and providing additional space for various activities. Natural light floods through the conservatory as you overlook the picturesque private gardens.
The impressive master bedroom suite, complete with an en-suite bathroom, providing comfort and relaxation. Three additional bedrooms, two with en-suite bathrooms, offer ample space for family members or guests.
The meticulously landscaped gardens feature a large lawn, raised decked patio areas, mature trees, and vibrant spring and summer flower beds, ensuring colour throughout the year.
With its attractive architecture, luxurious amenities, and prime location, Half Century House is a fabulous lifestyle home that is situated a short distance from the renowned Village of Inkberrow and amongst the rolling Worcestershire Countryside. Inkberrow is a historical village that is renowned for its pubs, village shop, Post Office, doctors' surgery, primary school, and plenty of other sporting clubs and activities. Further afield, there are more extensive ranges of shops and amenities in Worcester, Stratford upon Avon, and Evesham. The commuter links are fantastic, with easy access onto the M5 and M42 motorways.
Mains Electricity
LPG Gas
Mains Water
Septic Tank
Tax Band F
Administrative Deposit:
Fox Town and Country Homes requires a £1,000.00 deposit payable by the purchaser prior to issuing the Memorandum of Sale. This will be reimbursed at the point of completion. If you decide to withdraw from the purchase this deposit may not be reimbursed and the deposit collected either in part or in full and retained by Fox Town and Country Homes to cover administration and re-marketing costs of the property. THIS IS REFUNDABLE UPON COMPLETION
Interested in this property?
Council tax
First listed
2 weeks agoEnergy Performance Certificate
Cockshot Lane, Worcester WR7
Marketed by
Fox Town & Country Homes - Malvern 39 Worcester Road, Malvern, Worcestershire WR14 4RBPlacebuzz mortgage repayment calculator
Monthly repayment
The Est. Mortgage is for a 25 years repayment mortgage based on a 10% deposit and a 5.5% annual interest. It is only intended as a guide. Make sure you obtain accurate figures from your lender before committing to any mortgage. Your home may be repossessed if you do not keep up repayments on a mortgage.
Cockshot Lane, Worcester WR7 - Streetview
DISCLAIMER: Property descriptions and related information displayed on this page are marketing materials provided by Fox Town & Country Homes - Malvern. Placebuzz does not warrant or accept any responsibility for the accuracy or completeness of the property descriptions or related information provided here and they do not constitute property particulars. Please contact Fox Town & Country Homes - Malvern for full details and further information.






