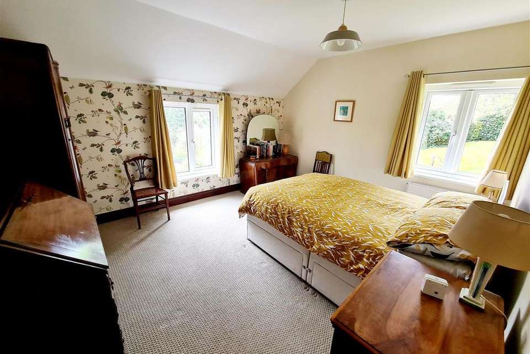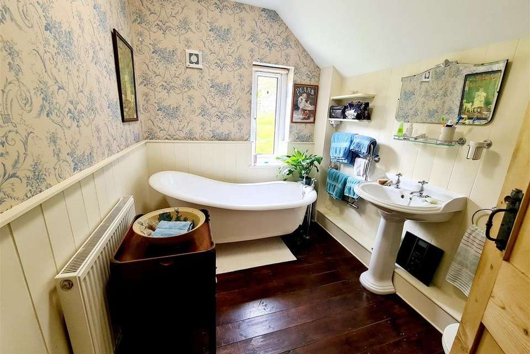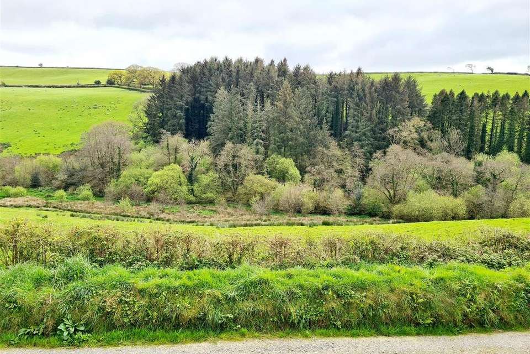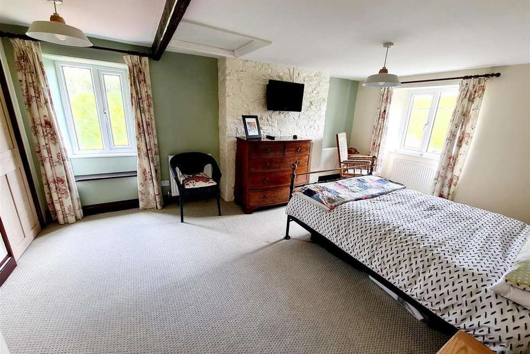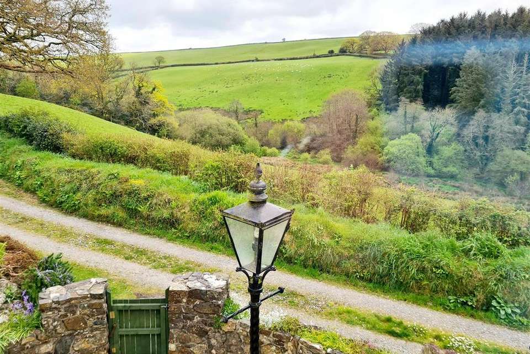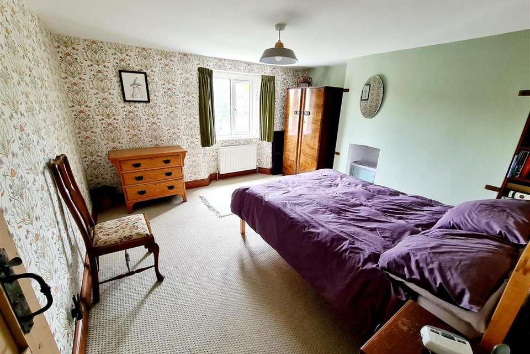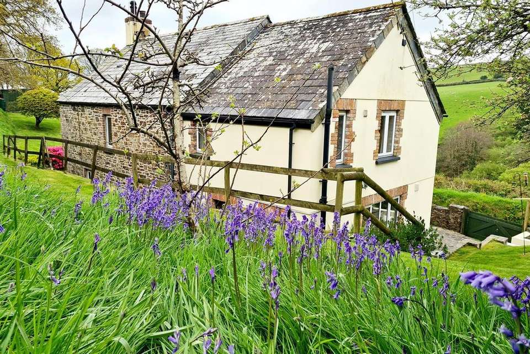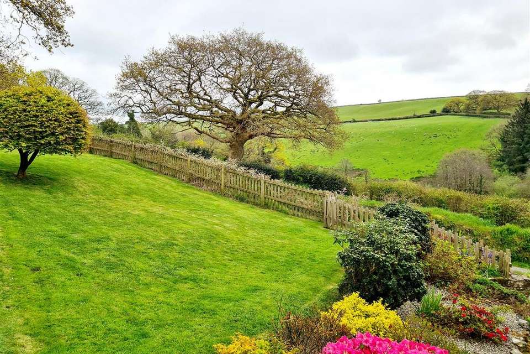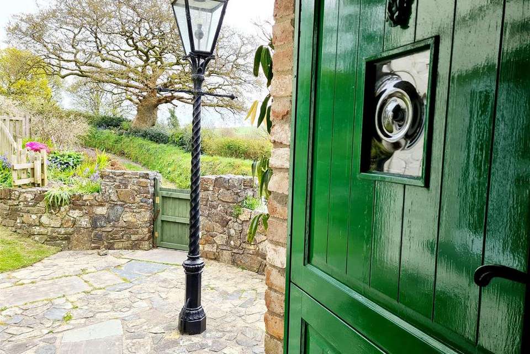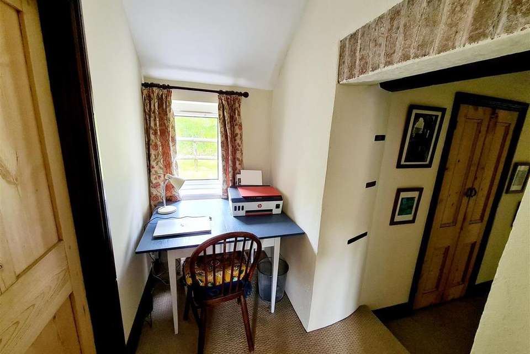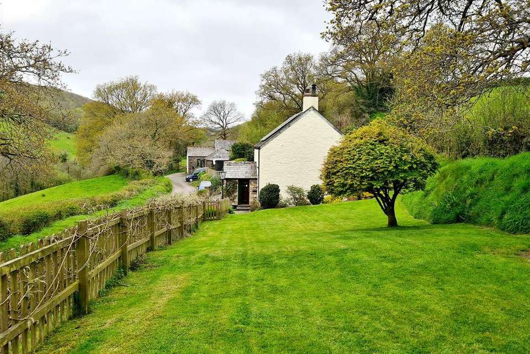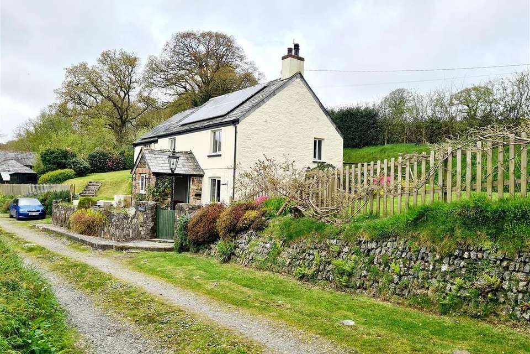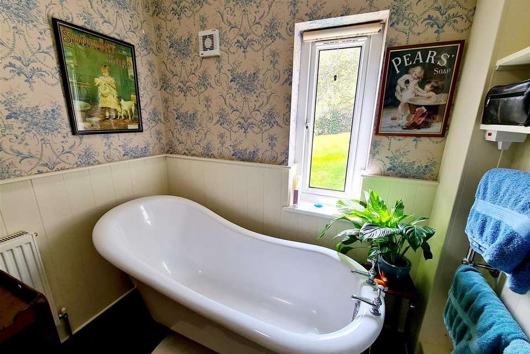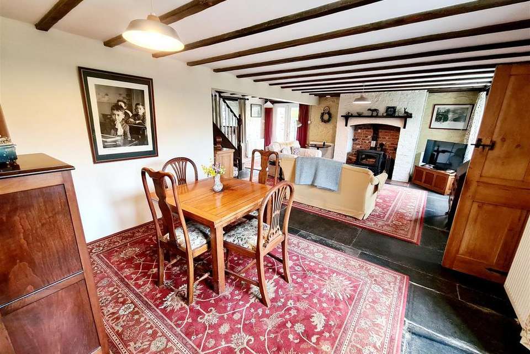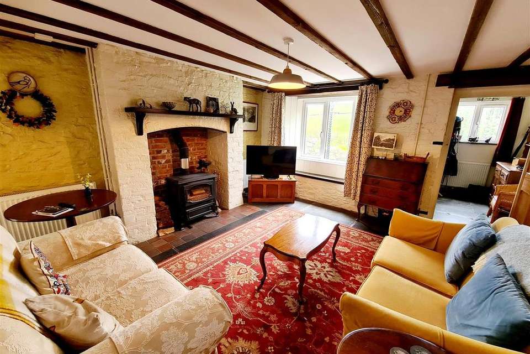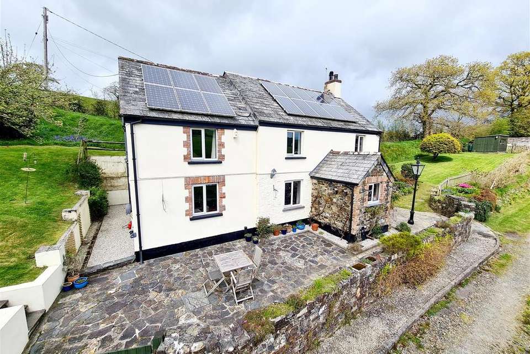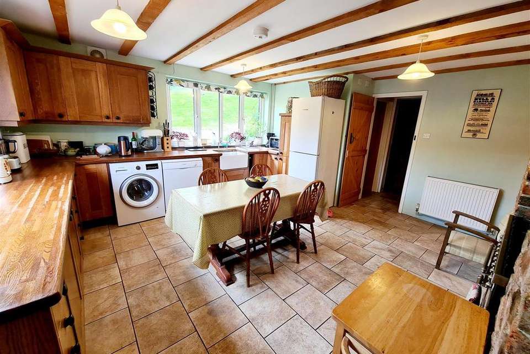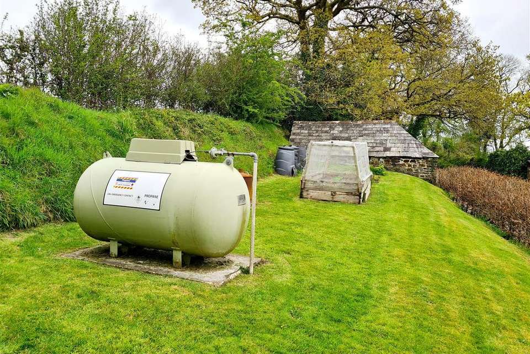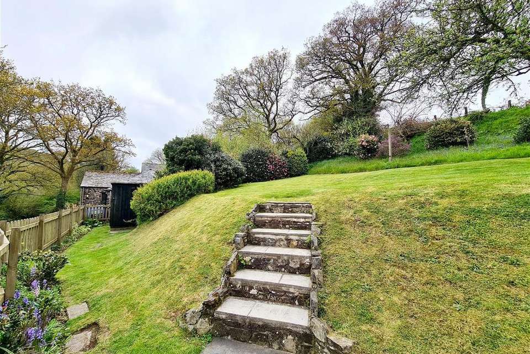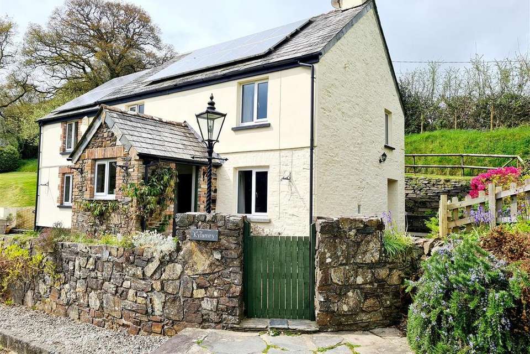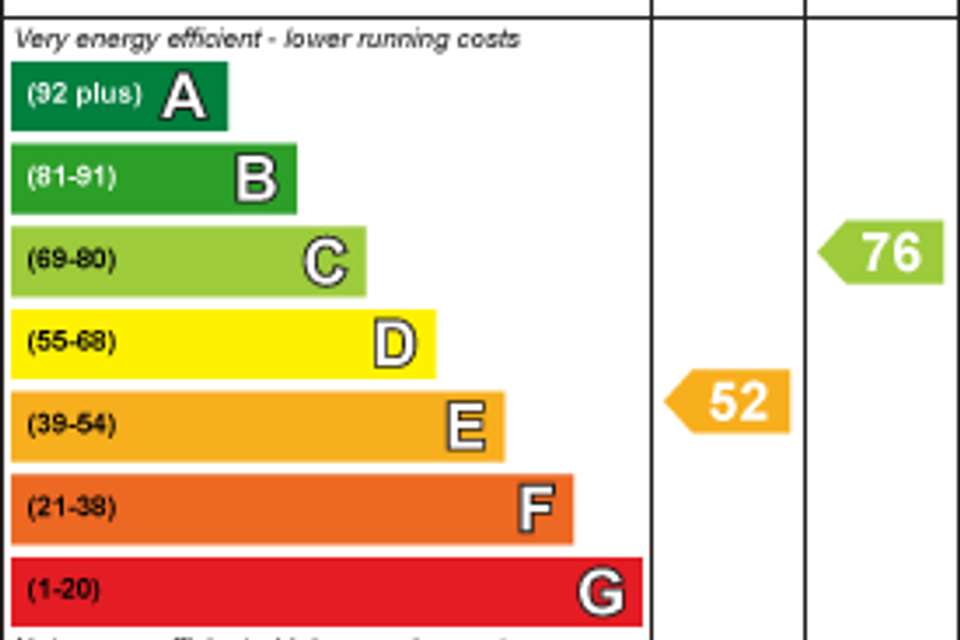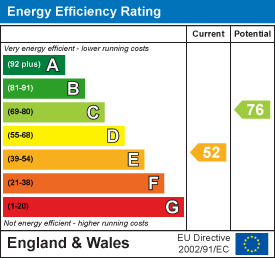3 bedroom house for sale
Egloskerry, Launcestonhouse
bedrooms
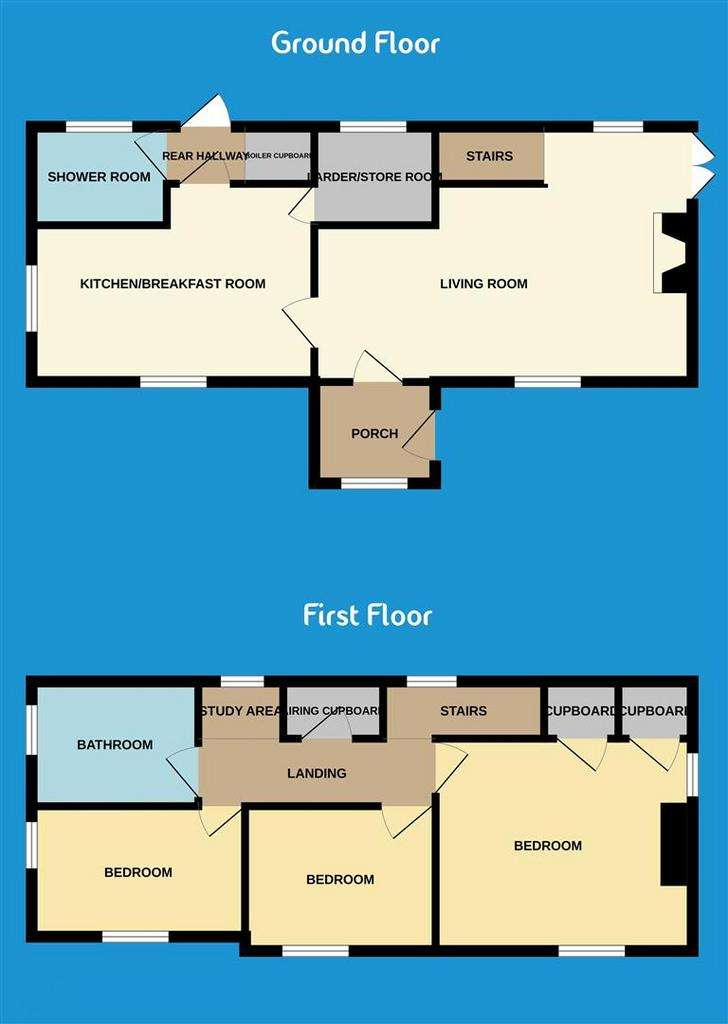
Property photos

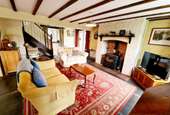
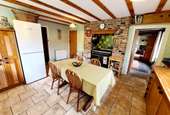
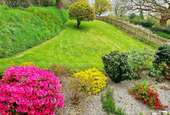
+26
Property description
Welcome to this charming 3 bedroom character cottage located in a picturesque and tranquil rural setting, perfect for those seeking a peaceful retreat featuring beautiful established gardens & wonderful country views.
As you approach the property via a shared country lane, you are greeted by wonderful views of the surrounding countryside, creating a sense of serenity and calm. The cottage itself exudes charm & character, with its traditional features adding to its unique appeal blending with modern well presented accommodation.
The accommodation includes an entrance porch with a door into the open-plan living space where there is a wood-burner and ample space for furniture alongside a dining area. From here, there are stairs to the first floor and a door through to the kitchen and breakfast room which is a well presented dual aspect room with space for a dining table. A door leads through to a rear hallway where there is a cupboard with the central heating boiler, back door & shower room with toilet.
On the first floor there are 3 spacious double bedrooms taking full advantage of the wonderful country views alongside a walk-in airing cupboard & a spacious bathroom which features a Claw Foot bath.
One of the highlights of this property is its glorious gardens, providing the perfect space to relax & unwind in the fresh country air. Whether you enjoy gardening or simply appreciate the beauty of nature, these gardens are sure to impress. In addition, the property offers off-road parking alongside a garage/workshop.
The gardens stretch to both sides of the property & are predominately laid to lawn with a wide range of mature plants, veg, shrubbery & ornamental trees, a patio area ideal for a table & chairs to the front enjoying the country outlook, plus 2 sheds one with electric & lighting, outside tap & electrical sockets. There is a parking pull in at the side of the property with a further hard-standing to the other side next to the stone garage and workshop.
Entrance Porch - 2.16m x 1.81m (7'1" x 5'11") -
Open Plan Living & Dining Room - 6.98m narrowing to 4.37m x 5.95m narrowing to 3.82 -
Kitchen/Breakfast Room - 4.93m narrowing to 4.16m x 4.03m (16'2" narrowing -
Rear Hallway - Including Boiler Cupboard
Shower Room & Toilet - 1.80m x 1.59m (5'10" x 5'2") -
Larder/Store Room - 2.79m x 1.81m (9'1" x 5'11") -
First Floor Landing -
Bedroom 1 - 5.23m narrowing to 4.73m x 3.68m (17'1" narrowing - Including Cupboards
Bedroom 2 - 3.71m narrowing to 3.41m x 3.77m (12'2" narrowing -
Walk-In Airing Cupboard In The Landing -
Bedroom 3 - 4.16m x 3.58m (13'7" x 11'8") -
Bathroom - 2.83m x 2.17m (9'3" x 7'1") -
Services - Mains Electricity.
Private Gas, Water and Drainage.
Private Gas Central Heating.
Council Tax Band E.
As you approach the property via a shared country lane, you are greeted by wonderful views of the surrounding countryside, creating a sense of serenity and calm. The cottage itself exudes charm & character, with its traditional features adding to its unique appeal blending with modern well presented accommodation.
The accommodation includes an entrance porch with a door into the open-plan living space where there is a wood-burner and ample space for furniture alongside a dining area. From here, there are stairs to the first floor and a door through to the kitchen and breakfast room which is a well presented dual aspect room with space for a dining table. A door leads through to a rear hallway where there is a cupboard with the central heating boiler, back door & shower room with toilet.
On the first floor there are 3 spacious double bedrooms taking full advantage of the wonderful country views alongside a walk-in airing cupboard & a spacious bathroom which features a Claw Foot bath.
One of the highlights of this property is its glorious gardens, providing the perfect space to relax & unwind in the fresh country air. Whether you enjoy gardening or simply appreciate the beauty of nature, these gardens are sure to impress. In addition, the property offers off-road parking alongside a garage/workshop.
The gardens stretch to both sides of the property & are predominately laid to lawn with a wide range of mature plants, veg, shrubbery & ornamental trees, a patio area ideal for a table & chairs to the front enjoying the country outlook, plus 2 sheds one with electric & lighting, outside tap & electrical sockets. There is a parking pull in at the side of the property with a further hard-standing to the other side next to the stone garage and workshop.
Entrance Porch - 2.16m x 1.81m (7'1" x 5'11") -
Open Plan Living & Dining Room - 6.98m narrowing to 4.37m x 5.95m narrowing to 3.82 -
Kitchen/Breakfast Room - 4.93m narrowing to 4.16m x 4.03m (16'2" narrowing -
Rear Hallway - Including Boiler Cupboard
Shower Room & Toilet - 1.80m x 1.59m (5'10" x 5'2") -
Larder/Store Room - 2.79m x 1.81m (9'1" x 5'11") -
First Floor Landing -
Bedroom 1 - 5.23m narrowing to 4.73m x 3.68m (17'1" narrowing - Including Cupboards
Bedroom 2 - 3.71m narrowing to 3.41m x 3.77m (12'2" narrowing -
Walk-In Airing Cupboard In The Landing -
Bedroom 3 - 4.16m x 3.58m (13'7" x 11'8") -
Bathroom - 2.83m x 2.17m (9'3" x 7'1") -
Services - Mains Electricity.
Private Gas, Water and Drainage.
Private Gas Central Heating.
Council Tax Band E.
Interested in this property?
Council tax
First listed
2 weeks agoEnergy Performance Certificate
Egloskerry, Launceston
Marketed by
View Property - Launceston Office 1, Unit 3 Scarne Industrial Estate Launceston, Cornwall PL15 9HSPlacebuzz mortgage repayment calculator
Monthly repayment
The Est. Mortgage is for a 25 years repayment mortgage based on a 10% deposit and a 5.5% annual interest. It is only intended as a guide. Make sure you obtain accurate figures from your lender before committing to any mortgage. Your home may be repossessed if you do not keep up repayments on a mortgage.
Egloskerry, Launceston - Streetview
DISCLAIMER: Property descriptions and related information displayed on this page are marketing materials provided by View Property - Launceston. Placebuzz does not warrant or accept any responsibility for the accuracy or completeness of the property descriptions or related information provided here and they do not constitute property particulars. Please contact View Property - Launceston for full details and further information.






