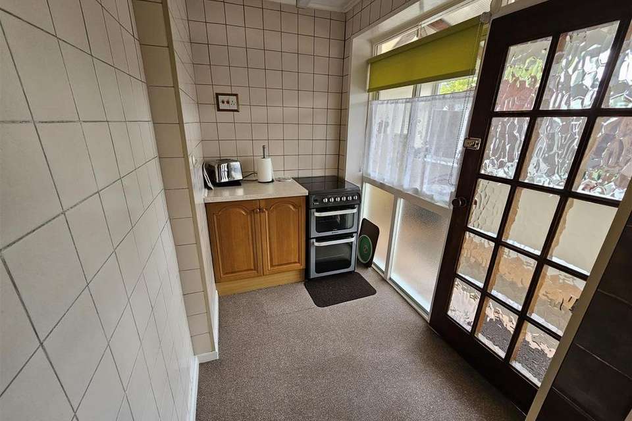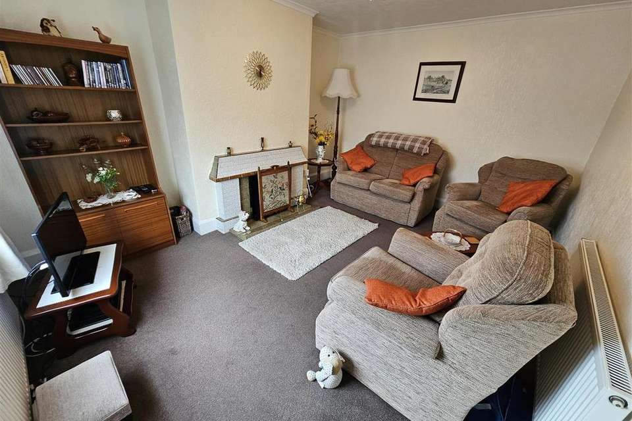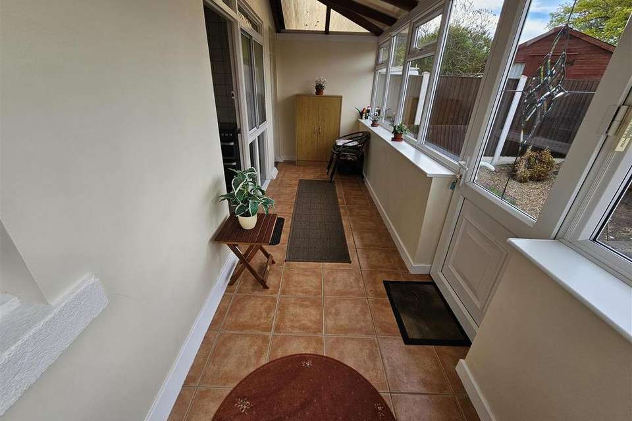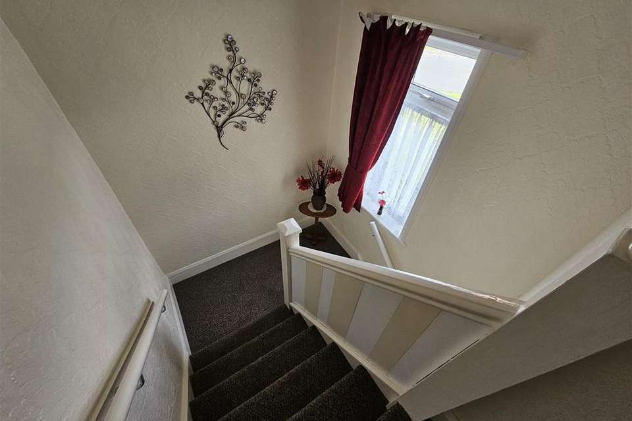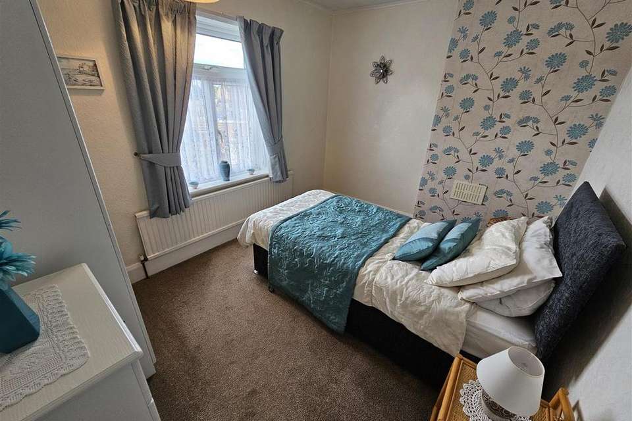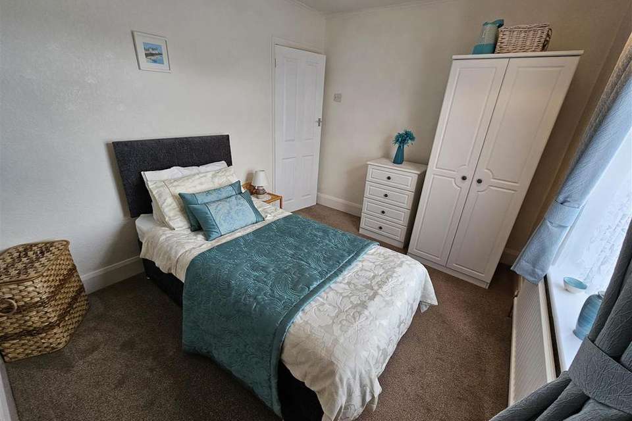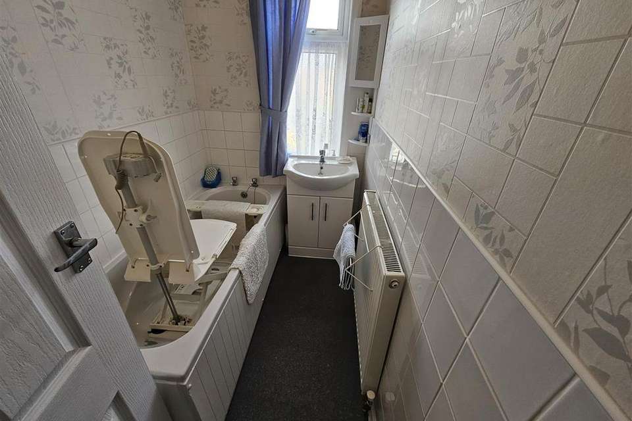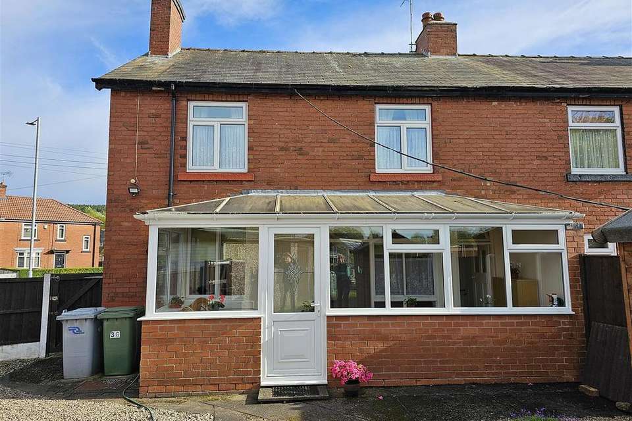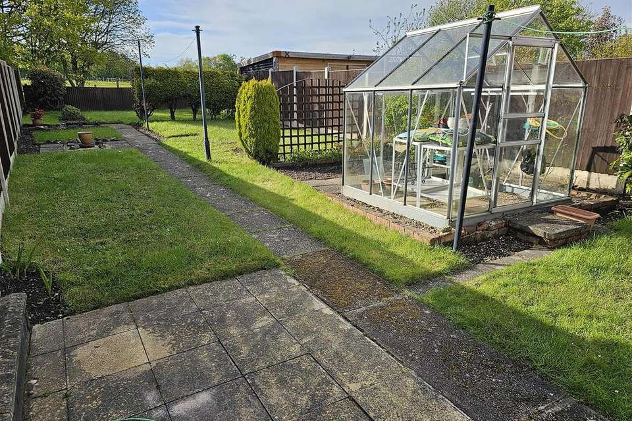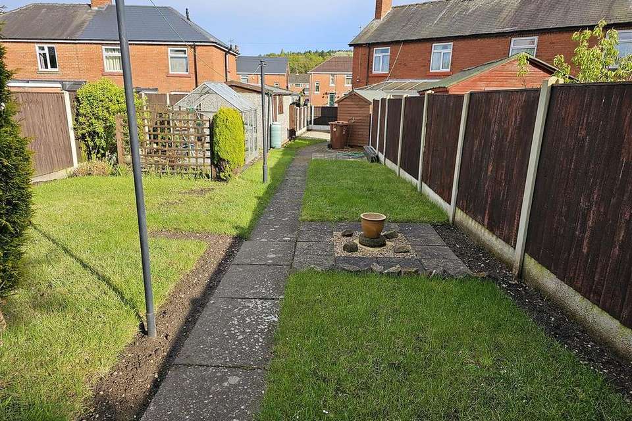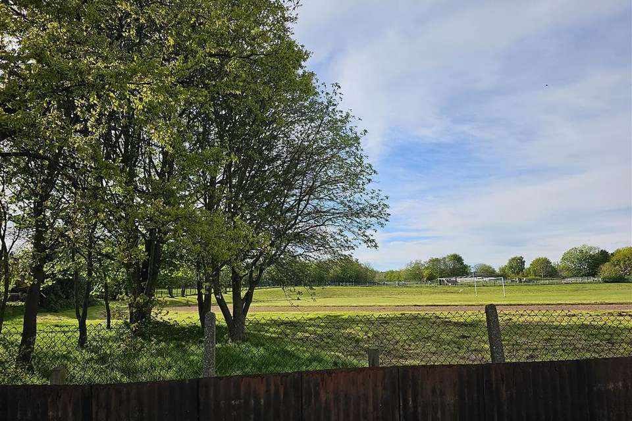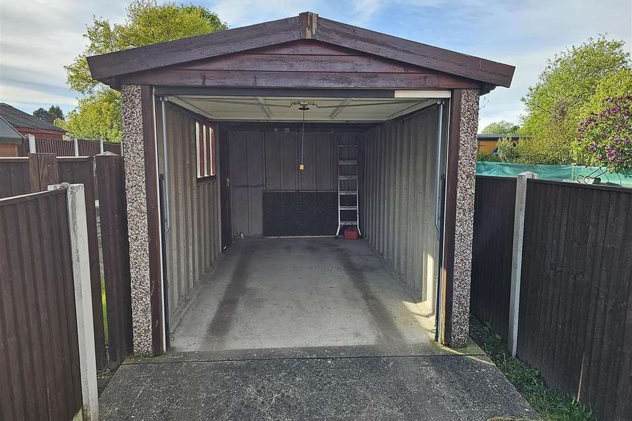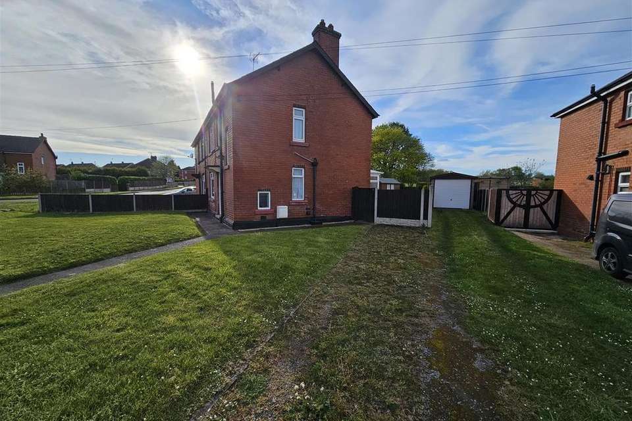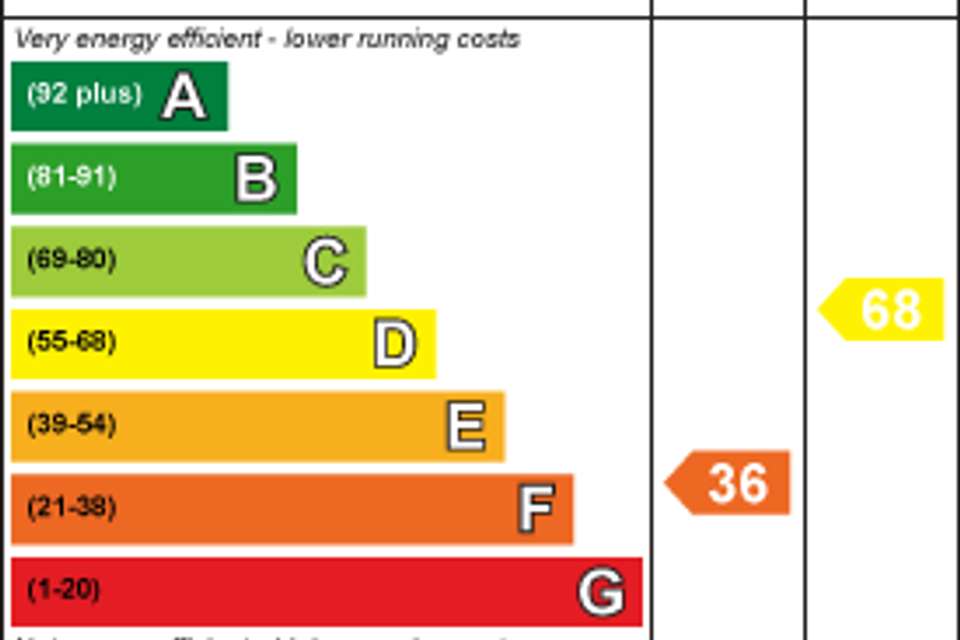3 bedroom semi-detached house for sale
, Boughton NG22semi-detached house
bedrooms
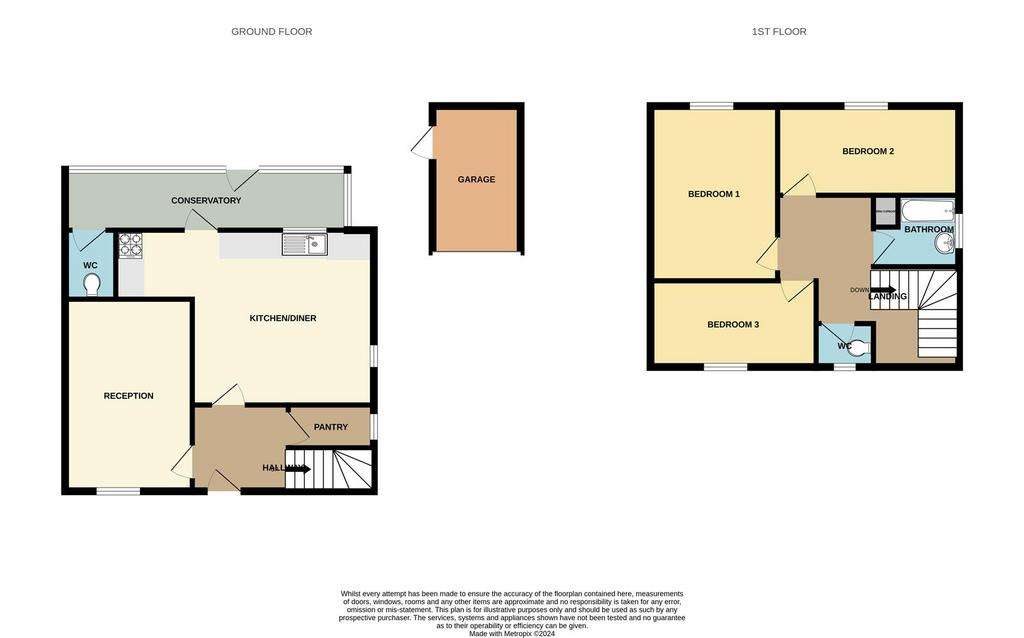
Property photos
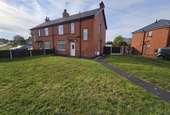
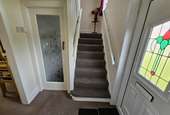
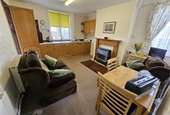
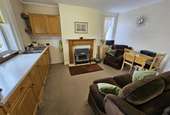
+15
Property description
Clark Estates are delighted to present this spacious family home which is ideally situated for both the Primary and Secondary schools, shops and local amenities. The local bus routes passes right past the front door !
The property briefly comprises of two reception rooms, ground floor cloak room, pantry and conservatory to the ground floor and three double bedrooms and bathroom to the first floor. The enclosed rear garden is of a generous size ideal for growing families or keen gardeners with views over looking the field with the benefit of a large open front garden and driveway leading to the garage. This property is ideal for someone looking to put their own stamp on their home and is ideal for first time buyers.
Entrance Hall - The property is entered through the front Upvc door into the hallway which has a carpet, telephone socket, central heating thermostat and stairs leading off to the right of the hallway.
Lounge - 4.45m x 3.65m (14'7" x 11'11") - Leading off the hallway to the left into the formal lounge which has a large front facing Upvc window allowing natural light to flood in, radiator with TRV, carpet and a centre feature of a tiled fireplace with hearth which is open for future use.
Pantry - A fantastic space which allows more room in the kitchen, stepping down into the pantry which has its original cold slab, tiled floor, electrics for a fridge / freezer and a rear facing window.
Kitchen / Diner - 6.00m (2.50m into recess) x 4.15m (19'8" (8'2" int - The kitchen / diner is a cosy retreat and of a good size to use as an informal lounge consisting of carpet, two radiators, gas central heating fire with back boiler sat on a marble hearth with a wood surround, heating controls, Oak effect wall and base units, with an integrated space for a washing machine, rear facing upvc window and part tiled walls. The room tapers off to a 'L' shape where there are part tiled walls, worktop and space for a free standing cooker.
Conservatory - 6.00m x 1.60m (19'8" x 5'2") - The conservatory is built on a dwarf brick wall and covers the width of the back of the house, with a tiled floor and door leading into the rear garden. a great addition to the ground floor space.
Cloak Room - 1.63m x 0.93 (5'4" x 3'0") - Every family homes needs a ground floor wc which is located through the conservatory.
Stairs & Landing - A delightful split staircase winding back with carpet, side facing Upvc window onto the landing which has carpet and access to the loft with loft ladder.
Master Bedroom - 3.75m x 3.50m (12'3" x 11'5") - A rear facing generous size double bedroom with carpet and radiator with TRV overlooking the delightful garden and fields.
Bedroom Two - 3.50m x 2.62m (11'5" x 8'7") - The second bedroom is a double room rear facing with carpet and radiator over looking the rear garden..
Bedroom Three - 3.50m x 2.25m (11'5" x 7'4") - The third bedroom is a smaller double but large enough for a double bed, carpet and radiator and is front facing.
Bathroom - 2.50m x 1.40m (8'2" x 4'7") - The bathroom is side facing and comprises of a white two piece bathroom suite of a bath and hand basin encased in a high gloss vanity unit. The airing cupboard with the hot water tank is located in the corner, part tiled walls and vinyl flooring with radiator.
Off the landing is a separate wc with side facing window.
Gardens - The front is mainly an open plan garden which is of a great size and has the potential to be fenced all the way round for enclosure, with a side fenced garden with bolted side gate and a driveway leading to the sectional concrete garage which has an up and over door and side access door leading into the rear garden.
The rear garden offers a little of everything, a green house, shed, lawn, established shrubs and areas for a veggie plot over looking the fields to the rear.
Additional Benefits - The property has been part rewired in 2007 and a new consumer unit fitted and smart meter. Cavity wall insulation 2012. central heating boiler serviced annually. New windows fitted 2004 and the conservatory windows and doors 2009.
Disclaimer - 1. MONEY LAUNDERING REGULATIONS: Intending purchasers will be asked to produce identification documentation at a later stage and we would ask for your co-operation in order that there will be no delay in agreeing the sale.
2. General: While we endeavour to make our sales particulars fair, accurate and reliable, they are only a general guide to the property and, accordingly, if there is any point which is of particular importance to you, please contact the office and we will be pleased to check the position for you, especially if you are contemplating travelling some distance to view the property.
3. Measurements: These approximate room sizes are only intended as general guidance. You must verify the dimensions carefully before ordering carpets or any built-in furniture.
4. Services: Please note we have not tested the services or any of the equipment or appliances in this property, accordingly we strongly advise prospective buyers to commission their own survey or service reports before finalising their offer to purchase.
5. THESE PARTICULARS ARE ISSUED IN GOOD FAITH BUT DO NOT CONSTITUTE REPRESENTATIONS OF FACT OR FORM PART OF ANY OFFER OR CONTRACT. THE MATTERS REFERRED TO IN THESE PARTICULARS SHOULD BE INDEPENDENTLY VERIFIED BY PROSPECTIVE BUYERS OR TENANTS. NEITHER Clark Estates OR ANY OF ITS EMPLOYEES OR AGENTS HAS ANY AUTHORITY TO MAKE OR GIVE ANY REPRESENTATION OR WARRANTY WHATEVER IN RELATION TO THIS PROPERTY.
The property briefly comprises of two reception rooms, ground floor cloak room, pantry and conservatory to the ground floor and three double bedrooms and bathroom to the first floor. The enclosed rear garden is of a generous size ideal for growing families or keen gardeners with views over looking the field with the benefit of a large open front garden and driveway leading to the garage. This property is ideal for someone looking to put their own stamp on their home and is ideal for first time buyers.
Entrance Hall - The property is entered through the front Upvc door into the hallway which has a carpet, telephone socket, central heating thermostat and stairs leading off to the right of the hallway.
Lounge - 4.45m x 3.65m (14'7" x 11'11") - Leading off the hallway to the left into the formal lounge which has a large front facing Upvc window allowing natural light to flood in, radiator with TRV, carpet and a centre feature of a tiled fireplace with hearth which is open for future use.
Pantry - A fantastic space which allows more room in the kitchen, stepping down into the pantry which has its original cold slab, tiled floor, electrics for a fridge / freezer and a rear facing window.
Kitchen / Diner - 6.00m (2.50m into recess) x 4.15m (19'8" (8'2" int - The kitchen / diner is a cosy retreat and of a good size to use as an informal lounge consisting of carpet, two radiators, gas central heating fire with back boiler sat on a marble hearth with a wood surround, heating controls, Oak effect wall and base units, with an integrated space for a washing machine, rear facing upvc window and part tiled walls. The room tapers off to a 'L' shape where there are part tiled walls, worktop and space for a free standing cooker.
Conservatory - 6.00m x 1.60m (19'8" x 5'2") - The conservatory is built on a dwarf brick wall and covers the width of the back of the house, with a tiled floor and door leading into the rear garden. a great addition to the ground floor space.
Cloak Room - 1.63m x 0.93 (5'4" x 3'0") - Every family homes needs a ground floor wc which is located through the conservatory.
Stairs & Landing - A delightful split staircase winding back with carpet, side facing Upvc window onto the landing which has carpet and access to the loft with loft ladder.
Master Bedroom - 3.75m x 3.50m (12'3" x 11'5") - A rear facing generous size double bedroom with carpet and radiator with TRV overlooking the delightful garden and fields.
Bedroom Two - 3.50m x 2.62m (11'5" x 8'7") - The second bedroom is a double room rear facing with carpet and radiator over looking the rear garden..
Bedroom Three - 3.50m x 2.25m (11'5" x 7'4") - The third bedroom is a smaller double but large enough for a double bed, carpet and radiator and is front facing.
Bathroom - 2.50m x 1.40m (8'2" x 4'7") - The bathroom is side facing and comprises of a white two piece bathroom suite of a bath and hand basin encased in a high gloss vanity unit. The airing cupboard with the hot water tank is located in the corner, part tiled walls and vinyl flooring with radiator.
Off the landing is a separate wc with side facing window.
Gardens - The front is mainly an open plan garden which is of a great size and has the potential to be fenced all the way round for enclosure, with a side fenced garden with bolted side gate and a driveway leading to the sectional concrete garage which has an up and over door and side access door leading into the rear garden.
The rear garden offers a little of everything, a green house, shed, lawn, established shrubs and areas for a veggie plot over looking the fields to the rear.
Additional Benefits - The property has been part rewired in 2007 and a new consumer unit fitted and smart meter. Cavity wall insulation 2012. central heating boiler serviced annually. New windows fitted 2004 and the conservatory windows and doors 2009.
Disclaimer - 1. MONEY LAUNDERING REGULATIONS: Intending purchasers will be asked to produce identification documentation at a later stage and we would ask for your co-operation in order that there will be no delay in agreeing the sale.
2. General: While we endeavour to make our sales particulars fair, accurate and reliable, they are only a general guide to the property and, accordingly, if there is any point which is of particular importance to you, please contact the office and we will be pleased to check the position for you, especially if you are contemplating travelling some distance to view the property.
3. Measurements: These approximate room sizes are only intended as general guidance. You must verify the dimensions carefully before ordering carpets or any built-in furniture.
4. Services: Please note we have not tested the services or any of the equipment or appliances in this property, accordingly we strongly advise prospective buyers to commission their own survey or service reports before finalising their offer to purchase.
5. THESE PARTICULARS ARE ISSUED IN GOOD FAITH BUT DO NOT CONSTITUTE REPRESENTATIONS OF FACT OR FORM PART OF ANY OFFER OR CONTRACT. THE MATTERS REFERRED TO IN THESE PARTICULARS SHOULD BE INDEPENDENTLY VERIFIED BY PROSPECTIVE BUYERS OR TENANTS. NEITHER Clark Estates OR ANY OF ITS EMPLOYEES OR AGENTS HAS ANY AUTHORITY TO MAKE OR GIVE ANY REPRESENTATION OR WARRANTY WHATEVER IN RELATION TO THIS PROPERTY.
Interested in this property?
Council tax
First listed
2 weeks agoEnergy Performance Certificate
, Boughton NG22
Marketed by
Clark Estates - Tuxford 16 Eldon St Tuxford, Newark NG22 0LHPlacebuzz mortgage repayment calculator
Monthly repayment
The Est. Mortgage is for a 25 years repayment mortgage based on a 10% deposit and a 5.5% annual interest. It is only intended as a guide. Make sure you obtain accurate figures from your lender before committing to any mortgage. Your home may be repossessed if you do not keep up repayments on a mortgage.
, Boughton NG22 - Streetview
DISCLAIMER: Property descriptions and related information displayed on this page are marketing materials provided by Clark Estates - Tuxford. Placebuzz does not warrant or accept any responsibility for the accuracy or completeness of the property descriptions or related information provided here and they do not constitute property particulars. Please contact Clark Estates - Tuxford for full details and further information.





