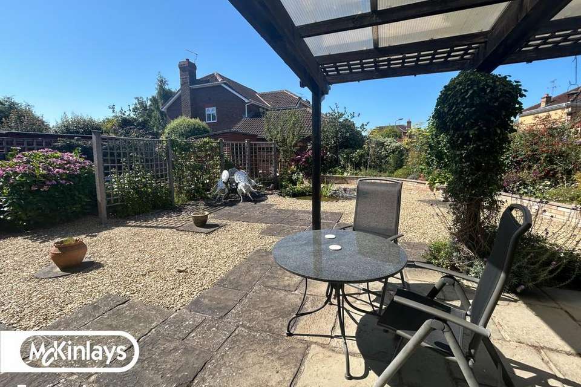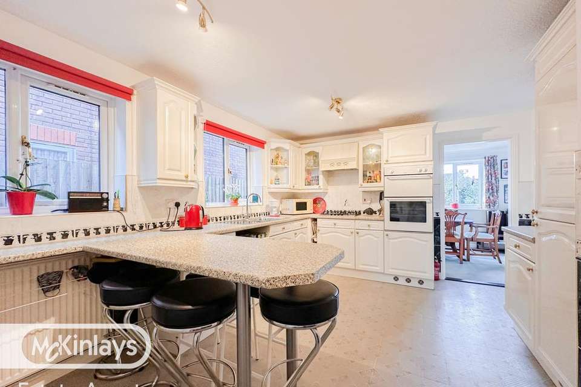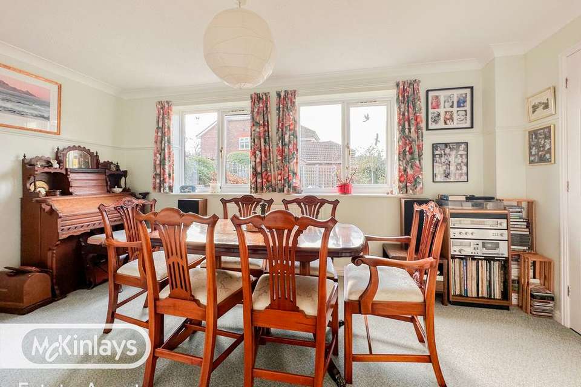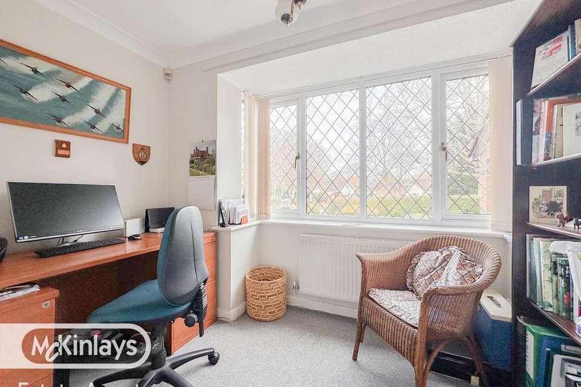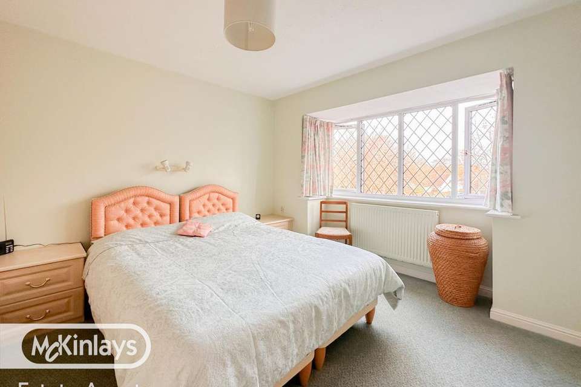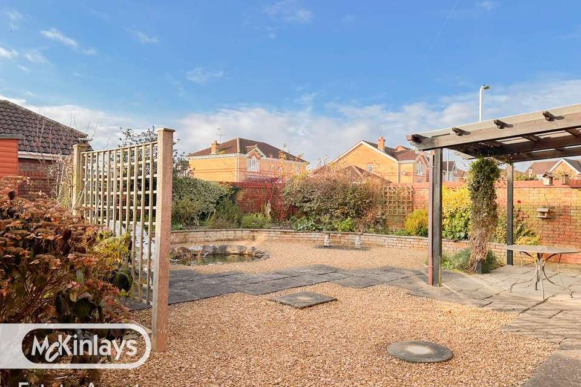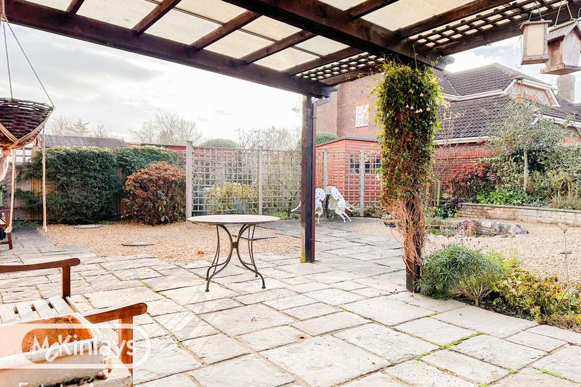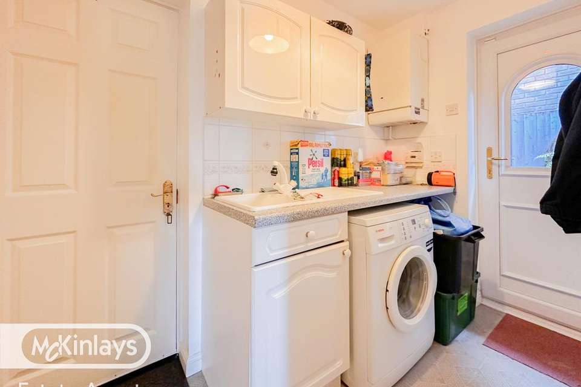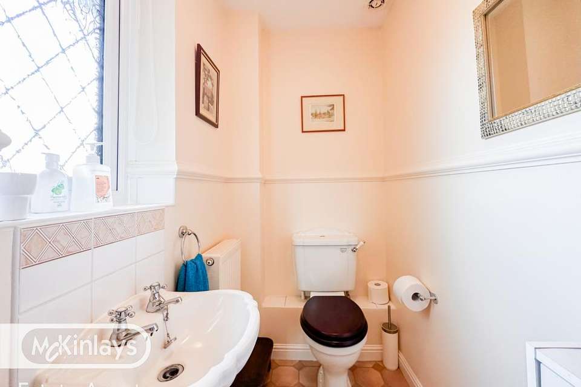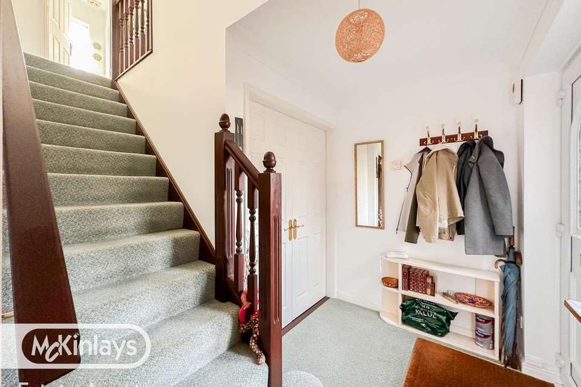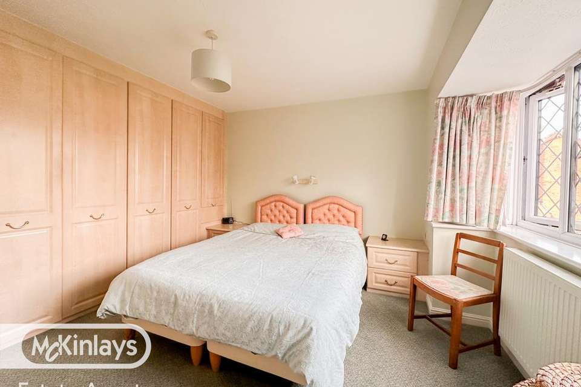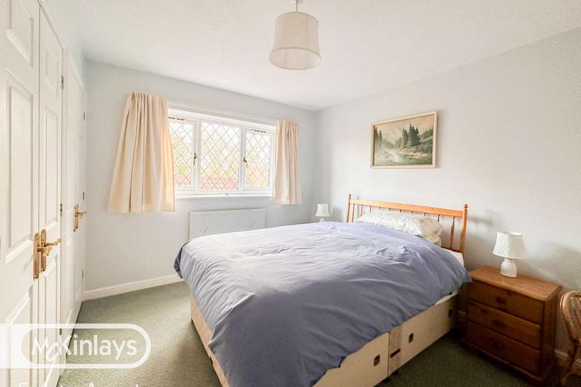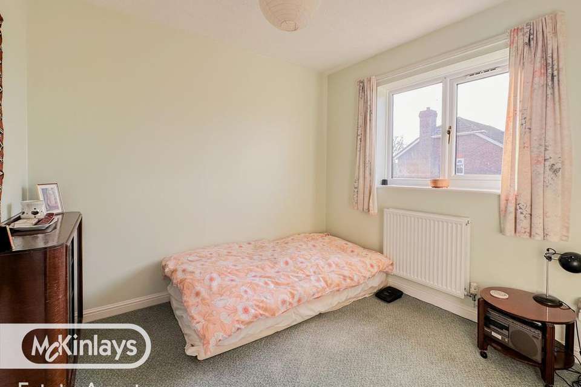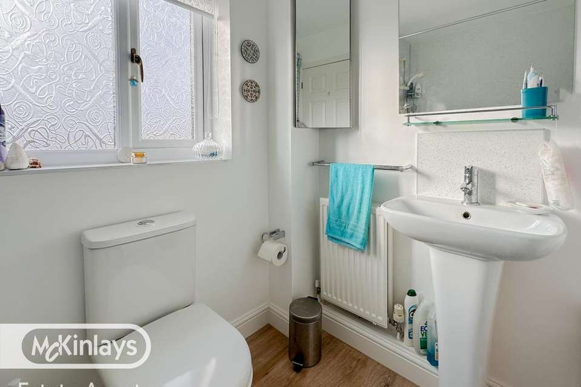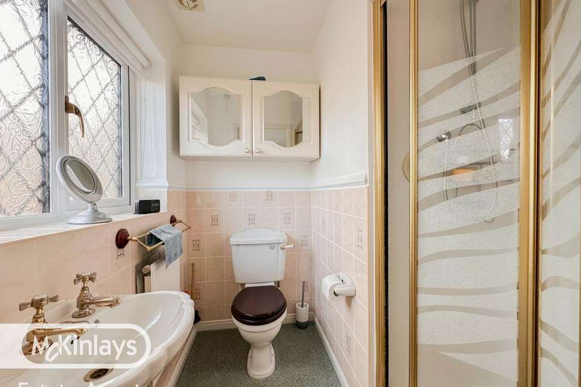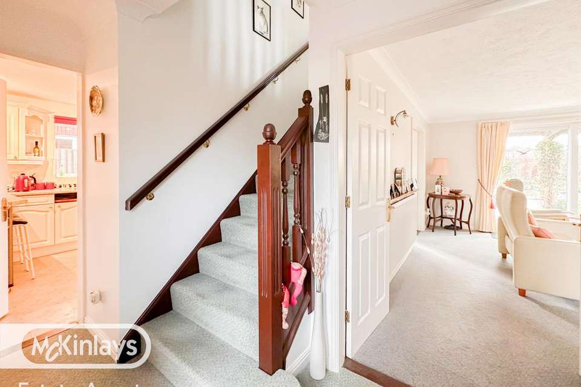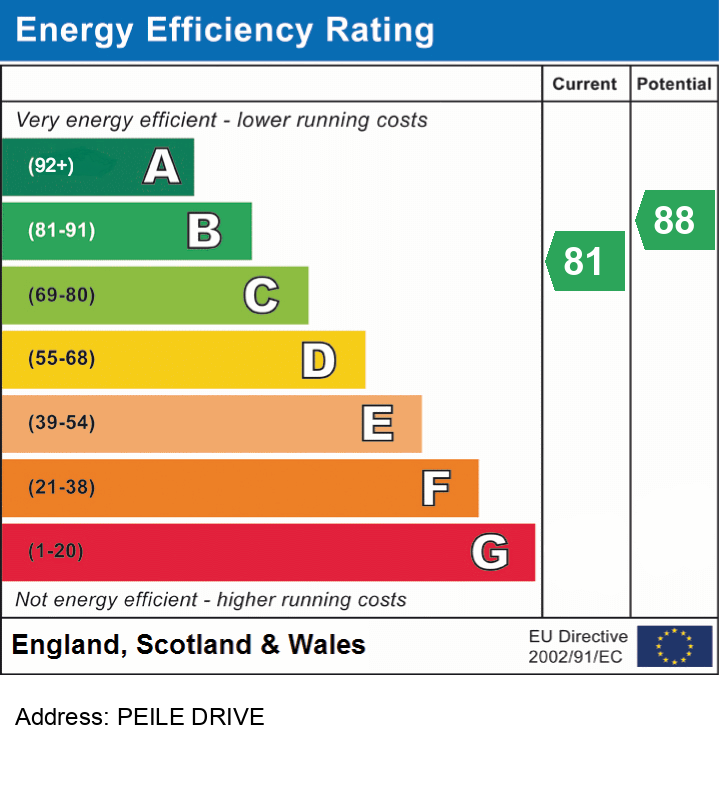4 bedroom detached house for sale
Taunton TA2detached house
bedrooms
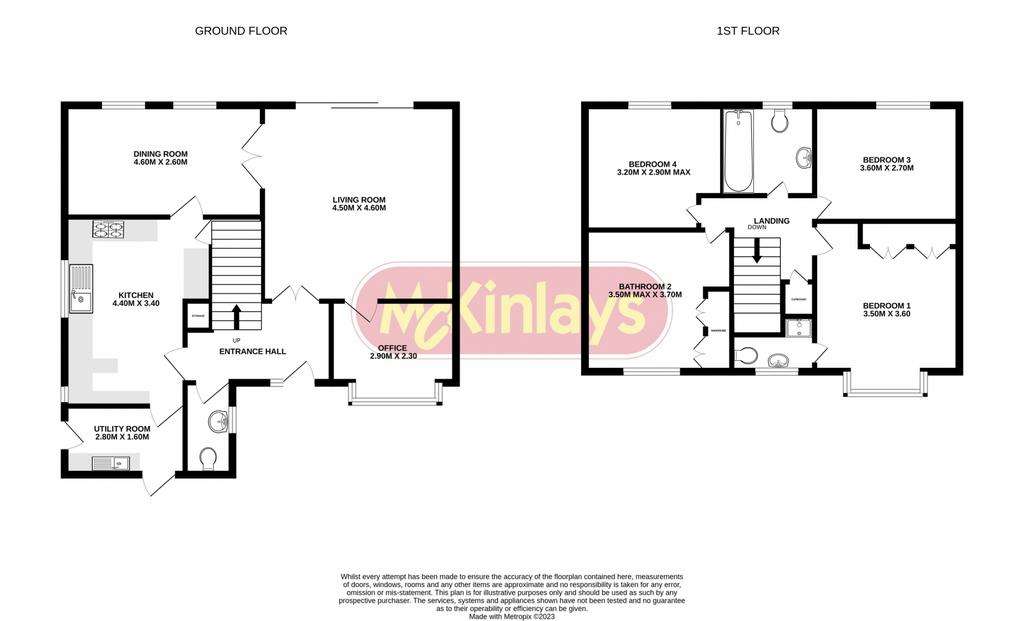
Property photos

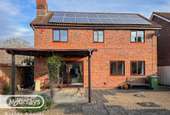

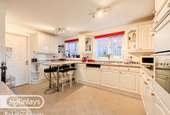
+18
Property description
Nestled in a sought-after location, this beautifully presented four-bedroom detached house provides an ideal blend of modern and practical functionality. With a double garage, spacious interiors, and a thoughtfully designed garden. Enjoy easy access to amenities, schools, and transportation, making it an ideal place to call home. The expansive accommodation is abundant with natural light, and offers plenty of room for a growing family. The living room is a great space for you all to come together, with large sliding doors to push back on the summer days, connecting the lounge to the garden. A door from the lounge leads you to the office, a dedicated space, perfect for remote work or personal projects. In addition to these rooms there is a generous kitchen and utility room; together giving you ample storage and countertop space for culinary enthusiasts. From the Kitchen and lounge you can access the separate dining room for formal or casual gatherings. Ideal for hosting family meals and entertaining guests. Upstairs, there are four generous bedrooms, with a master ensuite, a family bathroom and a further cloakroom on the ground floor. On approach to the property there is a large drive, big enough for four small cars and a large double garage. The current owners use the garage for their cars, and they have space to the rear for some shelving. From the front of the garage, a path leads you to the rear of the property to a personal gate which opens into the rear garden. The large garden has been designed with ease of maintenance in mind and has been thoughtfully landscaped with a variety of plants and greenery. The addition of a covered area for outside dining, offering a delightful space to enjoy meals in good weather, makes the garden useable, even if it’s raining!This property still has more to offer, as it has solar panels that are generating over a circa £2494 PA, our vendors utility bills are circa £1234PA, thats over £1,000 saving PA!! (this is based on our current vendors usages, and may change subject to how much electricity and gas you use) Don't miss the opportunity to make this dream residence yours! Contact us today to schedule a viewing and unlock the door to a lifestyle where your family can grow with the advantage of everyday convenience. Please see the floorplan for dimensions. Directions: what3words /// cure.glare.goat (download the app, enter thr 3 words and press nagivate, this will take you to the door!)
FeaturesEasy access to M5, Train station, bus routesGardenEn-suiteFull Double Glazing Double Bedrooms
FeaturesEasy access to M5, Train station, bus routesGardenEn-suiteFull Double Glazing Double Bedrooms
Interested in this property?
Council tax
First listed
2 weeks agoEnergy Performance Certificate
Taunton TA2
Marketed by
McKinlays - Taunton 42 Bridge Street Taunton TA1 1UDPlacebuzz mortgage repayment calculator
Monthly repayment
The Est. Mortgage is for a 25 years repayment mortgage based on a 10% deposit and a 5.5% annual interest. It is only intended as a guide. Make sure you obtain accurate figures from your lender before committing to any mortgage. Your home may be repossessed if you do not keep up repayments on a mortgage.
Taunton TA2 - Streetview
DISCLAIMER: Property descriptions and related information displayed on this page are marketing materials provided by McKinlays - Taunton. Placebuzz does not warrant or accept any responsibility for the accuracy or completeness of the property descriptions or related information provided here and they do not constitute property particulars. Please contact McKinlays - Taunton for full details and further information.



