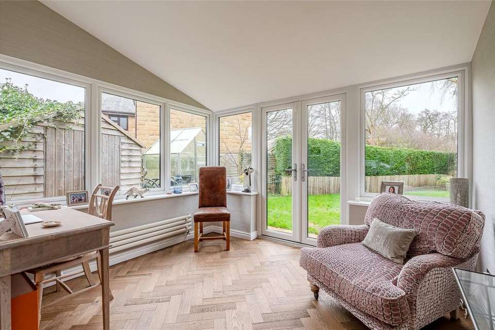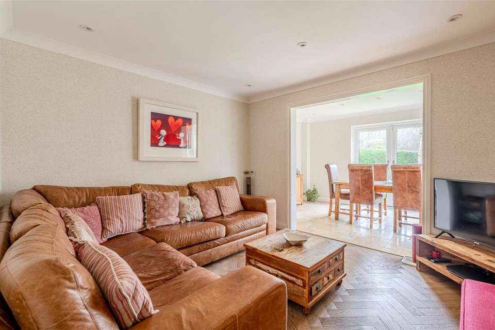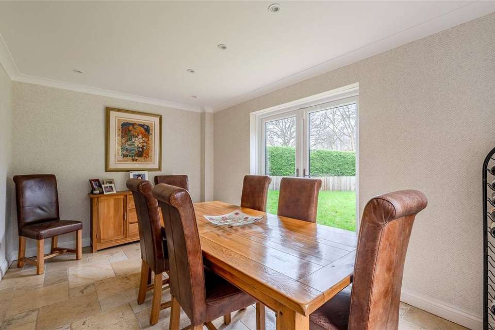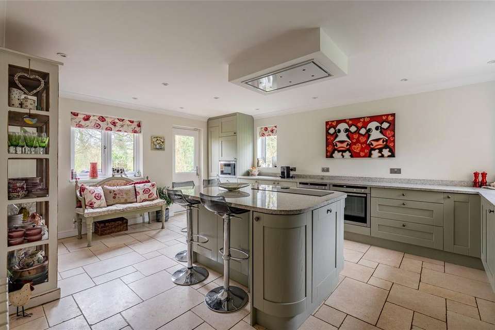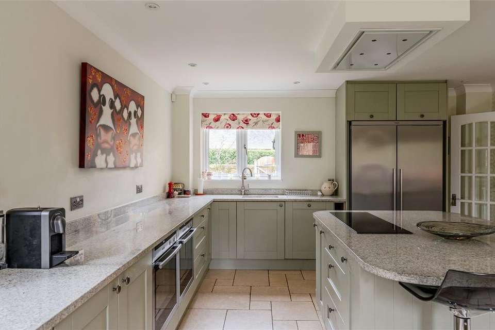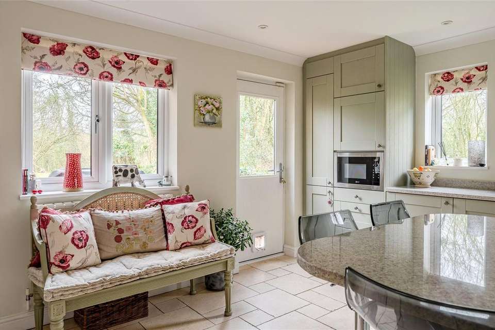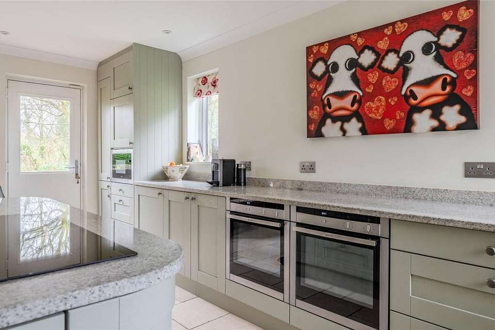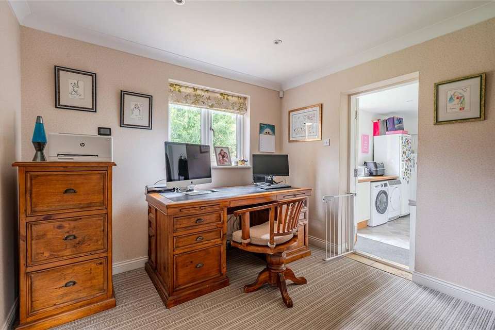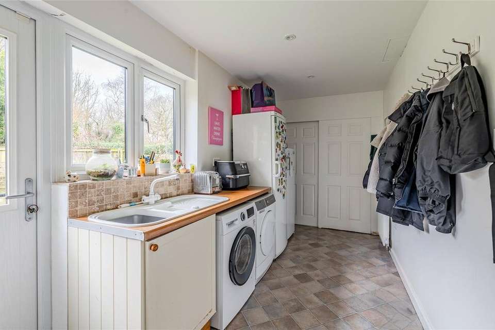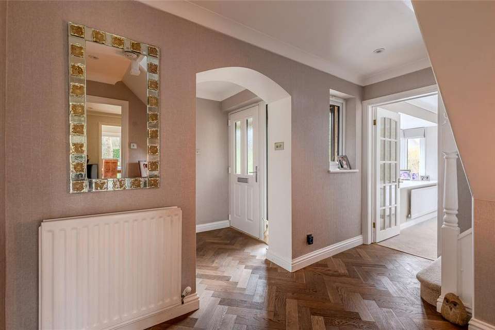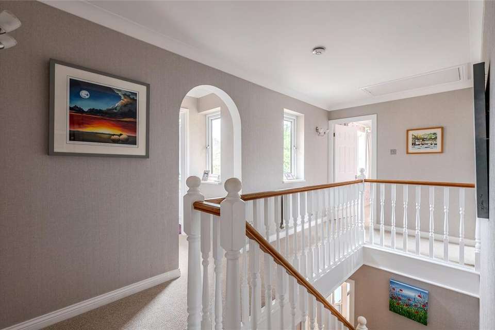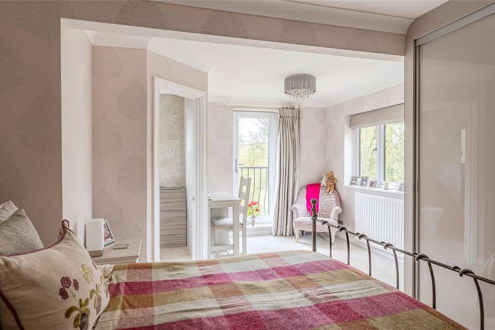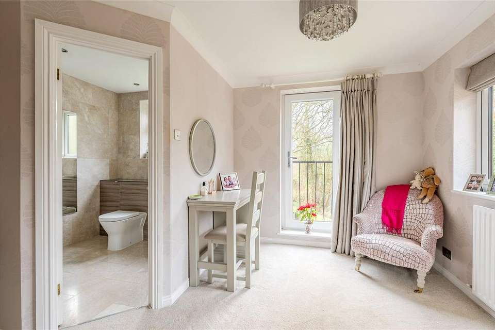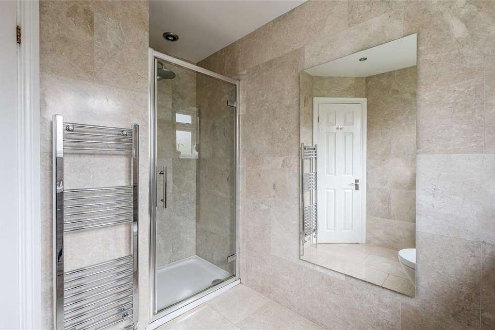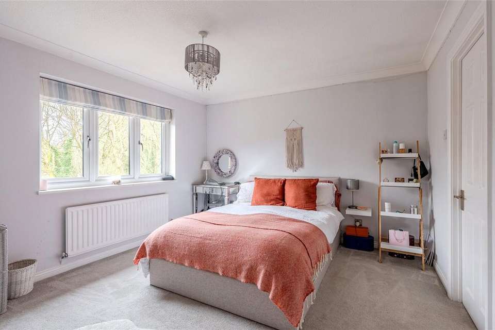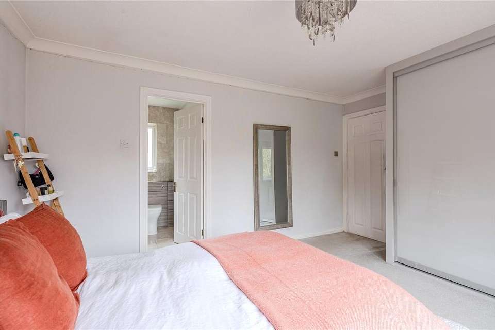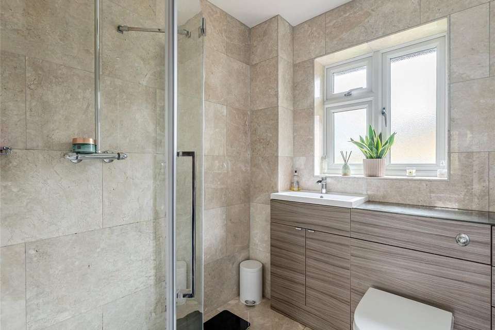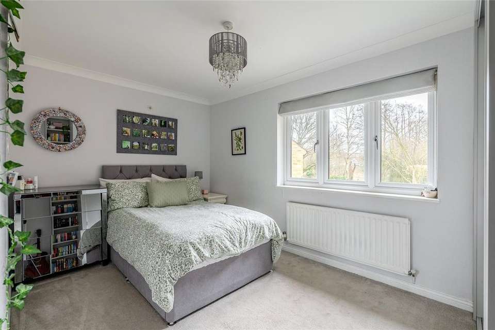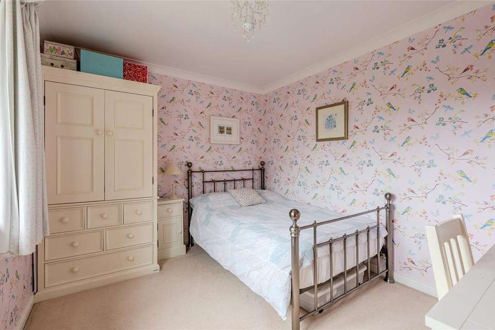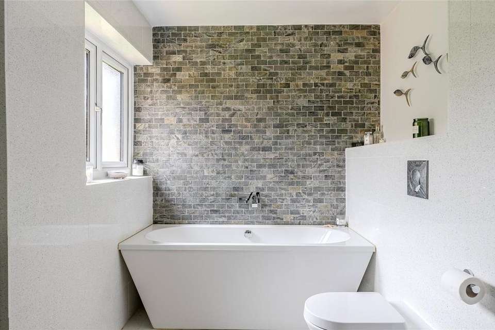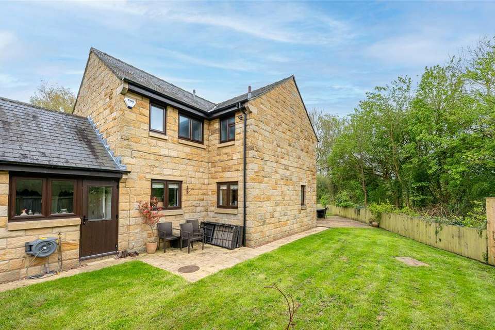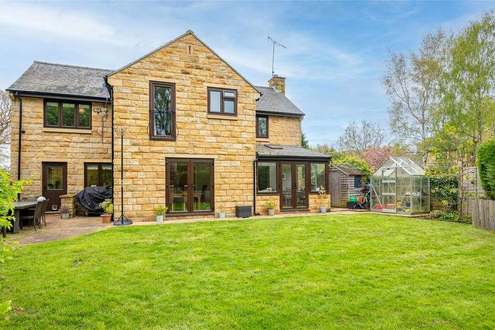5 bedroom detached house for sale
East Keswick, LS17detached house
bedrooms
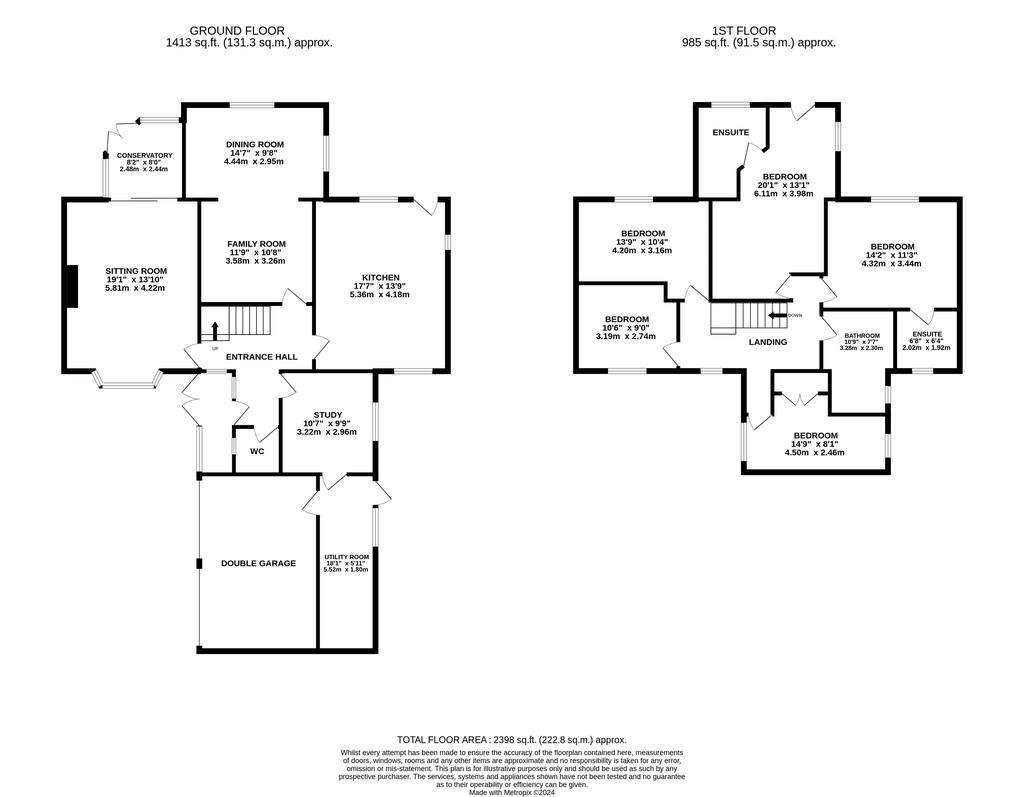
Property photos

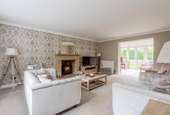
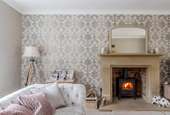
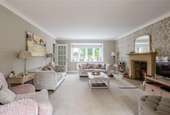
+24
Property description
Offering views over open countryside is this simply sensational detached family home that is positioned at the head of a peaceful cul-de-sac within the heart of East Keswick.
Occupying a prime position in the heart of one of the region's most sought-after villages is this extended five-bedroom stone-built detached family home. Set at the head of the cul-de-sac, the property boasts spacious and versatile accommodation throughout. It has been the subject of various improvements in recent years which ensure an ideal family purchase. The home is complemented by a beautiful and well-tended private garden which adjoins East Keswick Wildlife Trust.
On entering the property, the discerning purchaser is greeted by a spacious and airy entrance hallway which provides access to all the ground floor accommodation. Leading from the hallway, access is gained to the formal lounge which features a stone fireplace with inset wood burning stove and in turn provides access to the garden room extension.
At the centre of this wonderful home lies a truly sensational open plan dining kitchen which has been remodelled and now boasts high quality kitchen units, integrated appliances, and attractive worktops, which offering an open aspect across the private rear garden and countryside beyond. Further ground floor accommodation includes a separate family room which opens on to a spacious dining room, a useful utility room, study and modern guest w.c.
Stairs from the entrance hallway lead to the first-floor landing whereby access to all the first-floor accommodation is achieved. The master suite is served by its own en-suite bathroom which is accessed via a dressing area which features a ‘Juliet ‘balcony, whilst offering built in furniture. Overlooking the rear garden is an impressive guest suite which again offers an en-suite shower room. There are a further three good sized bedrooms, along with a modern house bathroom which provides a four-piece suite.
Positioned at the head of the cul-de-sac, the grounds of this home are well enclosed and provide an excellent degree of privacy. The driveway provides ample off-street parking for several vehicles and in turn leads to a double garage. There are extensive lawn gardens and well stocked borders to the rear of the property which have been carefully planned for ease of maintenance, along with a well laid stone flagged patio area that provides an ideal space for all the family to enjoy.
Situated in the highly regarded village of East Keswick which is serviced by a variety of local establishments including a well-known butcher, public houses, beauty salons and churches. East
Keswick also enjoys a thriving community spirit centred on the popular village hall. The immediate area is further well served by numerous sporting and leisure facilities including golf courses and swimming pool, sports clubs, shops and restaurants. There are local schools for all age groups. The village location provides easy access to Wetherby, Harrogate and Leeds, with the national motorway network also within easy reach.
Council Tax Band: G
Occupying a prime position in the heart of one of the region's most sought-after villages is this extended five-bedroom stone-built detached family home. Set at the head of the cul-de-sac, the property boasts spacious and versatile accommodation throughout. It has been the subject of various improvements in recent years which ensure an ideal family purchase. The home is complemented by a beautiful and well-tended private garden which adjoins East Keswick Wildlife Trust.
On entering the property, the discerning purchaser is greeted by a spacious and airy entrance hallway which provides access to all the ground floor accommodation. Leading from the hallway, access is gained to the formal lounge which features a stone fireplace with inset wood burning stove and in turn provides access to the garden room extension.
At the centre of this wonderful home lies a truly sensational open plan dining kitchen which has been remodelled and now boasts high quality kitchen units, integrated appliances, and attractive worktops, which offering an open aspect across the private rear garden and countryside beyond. Further ground floor accommodation includes a separate family room which opens on to a spacious dining room, a useful utility room, study and modern guest w.c.
Stairs from the entrance hallway lead to the first-floor landing whereby access to all the first-floor accommodation is achieved. The master suite is served by its own en-suite bathroom which is accessed via a dressing area which features a ‘Juliet ‘balcony, whilst offering built in furniture. Overlooking the rear garden is an impressive guest suite which again offers an en-suite shower room. There are a further three good sized bedrooms, along with a modern house bathroom which provides a four-piece suite.
Positioned at the head of the cul-de-sac, the grounds of this home are well enclosed and provide an excellent degree of privacy. The driveway provides ample off-street parking for several vehicles and in turn leads to a double garage. There are extensive lawn gardens and well stocked borders to the rear of the property which have been carefully planned for ease of maintenance, along with a well laid stone flagged patio area that provides an ideal space for all the family to enjoy.
Situated in the highly regarded village of East Keswick which is serviced by a variety of local establishments including a well-known butcher, public houses, beauty salons and churches. East
Keswick also enjoys a thriving community spirit centred on the popular village hall. The immediate area is further well served by numerous sporting and leisure facilities including golf courses and swimming pool, sports clubs, shops and restaurants. There are local schools for all age groups. The village location provides easy access to Wetherby, Harrogate and Leeds, with the national motorway network also within easy reach.
Council Tax Band: G
Interested in this property?
Council tax
First listed
2 weeks agoEast Keswick, LS17
Marketed by
Furnell Residential - Wetherby The Hayloft Cornmill Lane Bardsey LS17 9EQPlacebuzz mortgage repayment calculator
Monthly repayment
The Est. Mortgage is for a 25 years repayment mortgage based on a 10% deposit and a 5.5% annual interest. It is only intended as a guide. Make sure you obtain accurate figures from your lender before committing to any mortgage. Your home may be repossessed if you do not keep up repayments on a mortgage.
East Keswick, LS17 - Streetview
DISCLAIMER: Property descriptions and related information displayed on this page are marketing materials provided by Furnell Residential - Wetherby. Placebuzz does not warrant or accept any responsibility for the accuracy or completeness of the property descriptions or related information provided here and they do not constitute property particulars. Please contact Furnell Residential - Wetherby for full details and further information.





