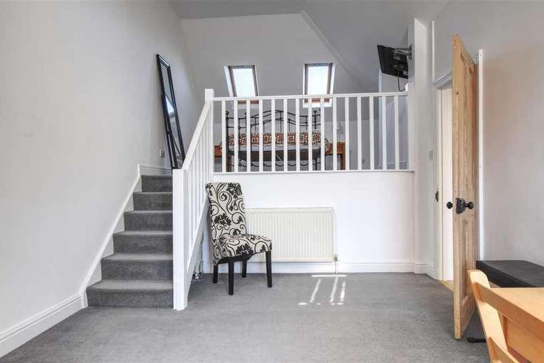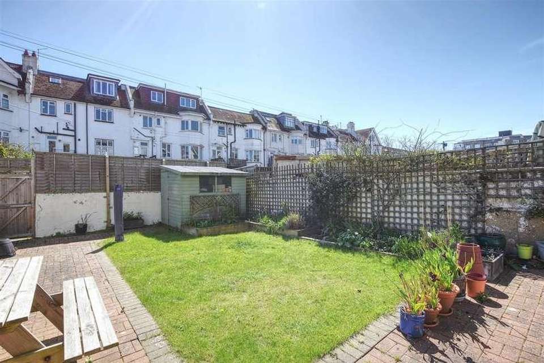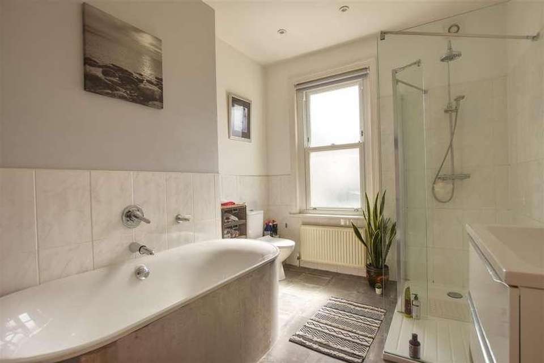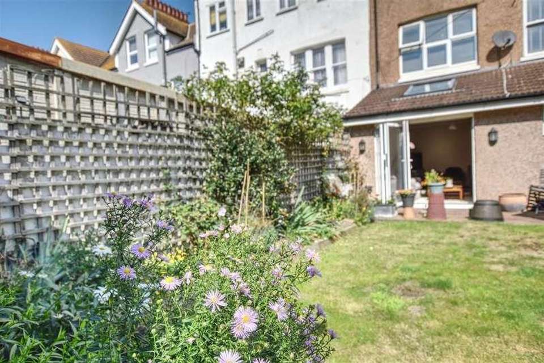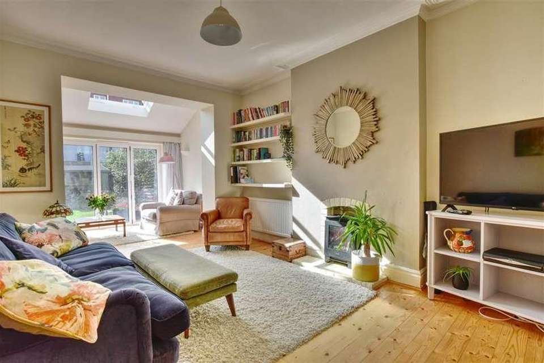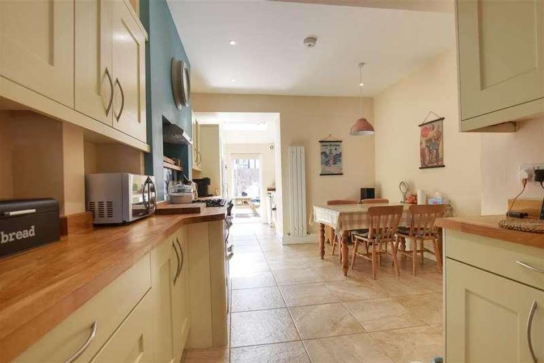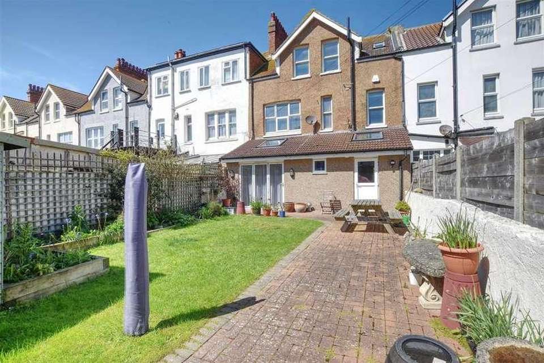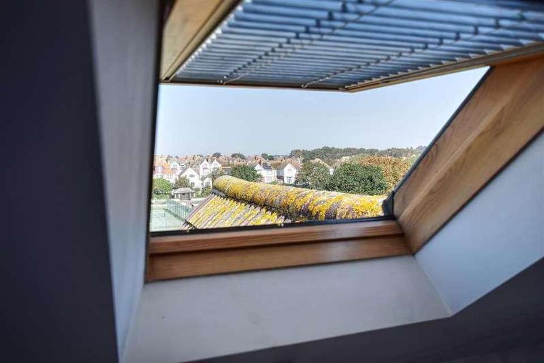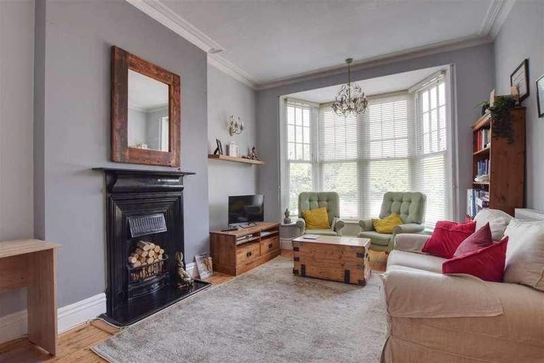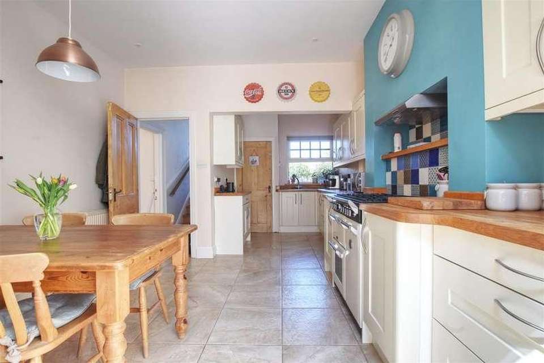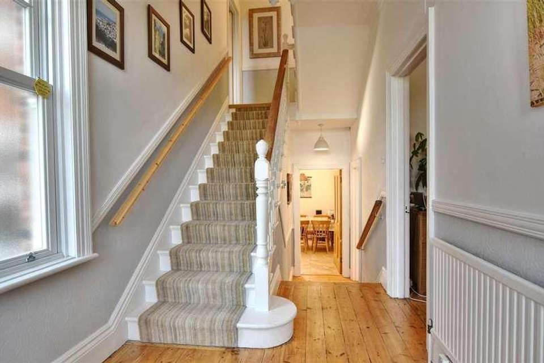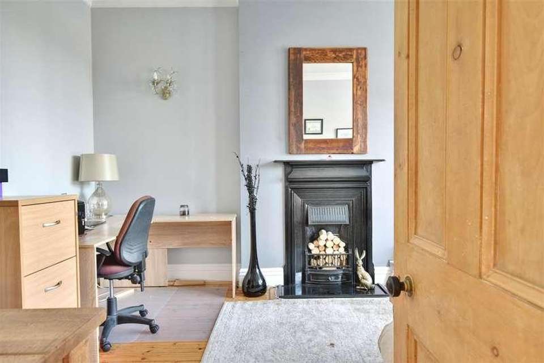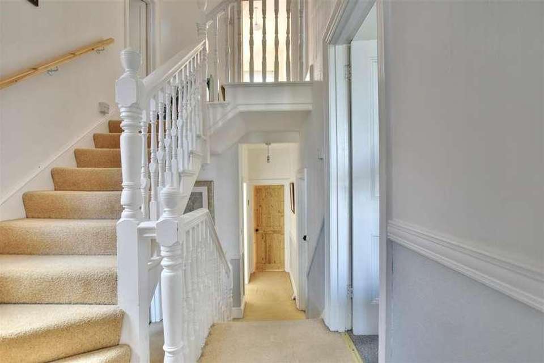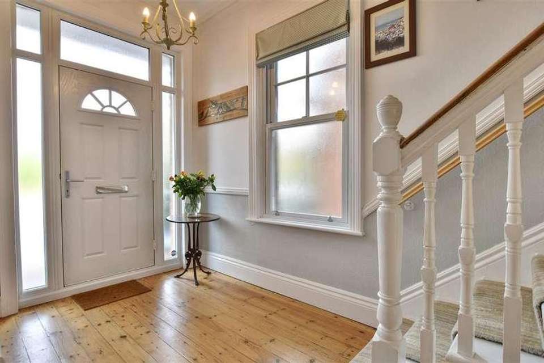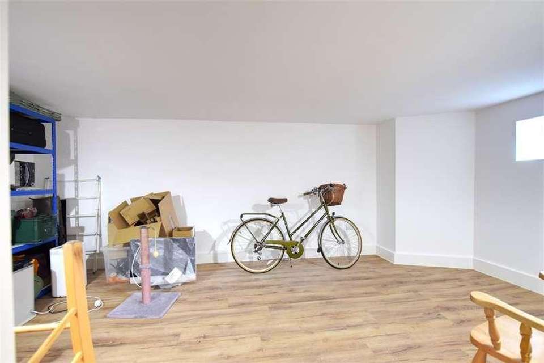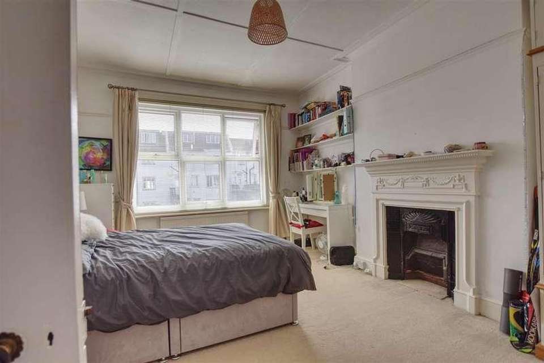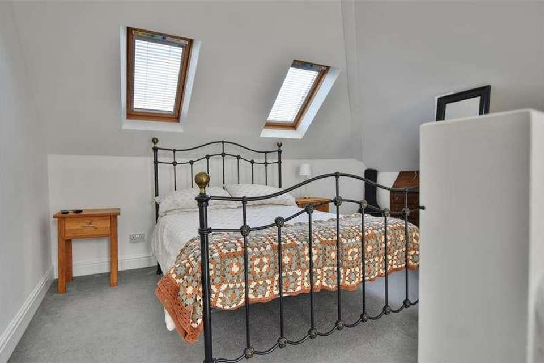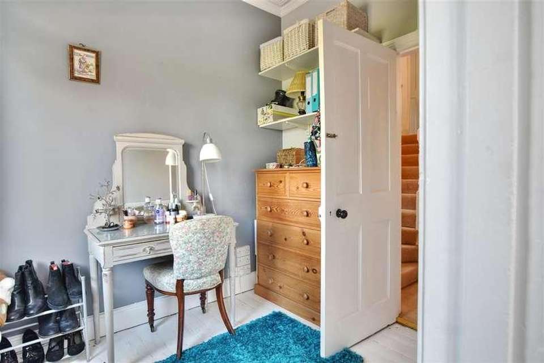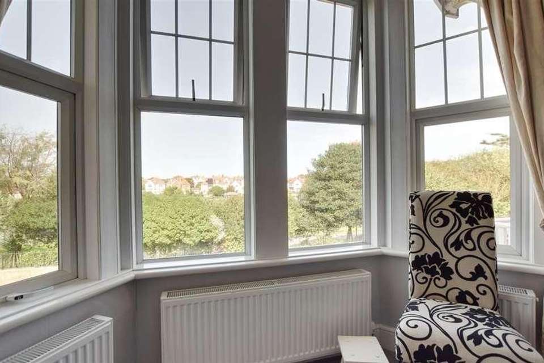5 bedroom terraced house for sale
Bexhill-on-sea, TN39terraced house
bedrooms
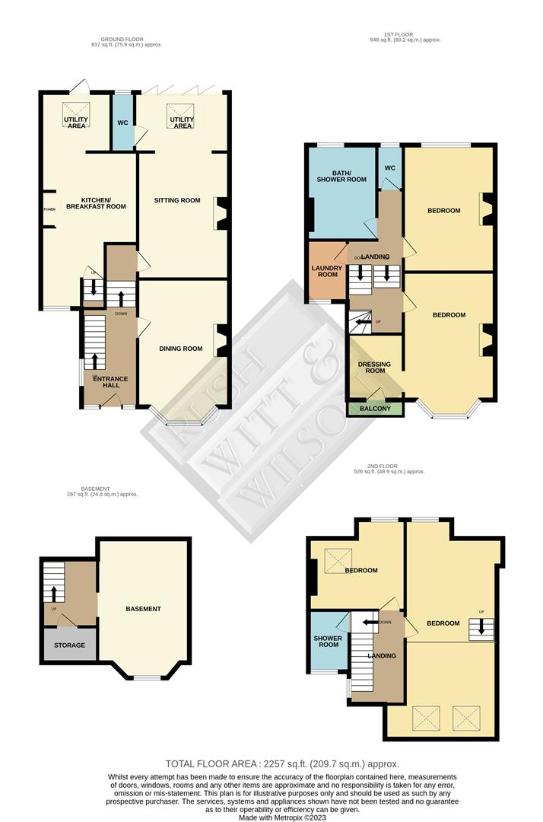
Property photos

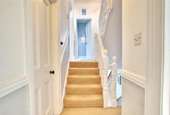
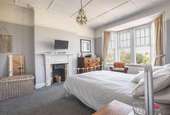
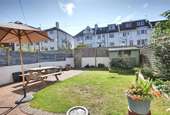
+21
Property description
A stunning four/ five bedroom Edwardian terraced house presented to an exceptional standard by the current vendors, having undergone thorough renovation over the years, retaining character and charm, with original fireplaces and exposed floorboards to the ground floor, two spacious reception rooms, kitchen/breakfast room, fully tanked and lined useable basement, downstairs cloakroom, gas central heating system, double glazed windows and doors, private front and southerly facing rear garden, off road parking, situated opposite to the stunning Egerton Park, with beautiful lakes, playing fields, tennis courts and bowling club. Viewing comes highly recommended by RWW sole agents. Council Tax Band D.Entrance HallwayWith exposed floorboards, single radiator, double glazed windows to both the front and side elevations.Living Room7.34 x 3.52 (24'0 x 11'6 )Bi-fold doors overlook the rear southerly elevation and give access onto the rear garden, Velux window, exposed floorboards, two double radiator, fireplace.Dining Room5.66 x 3.51 (18'6 x 11'6 )With cast iron Edwardian fireplace, bay window to the front elevation, double radiator, exposed floorboards.Kitchen/Breakfast Room8.25 x 3.79 (27'0 x 12'5 )Beautiful traditional kitchen comprising a range of base and wall units with solid wood block worktops, one and half bowl single drainer sink unit with mixer tap, window to the front elevation, space for range style cooker, extractor canopy and light, vertical radiator, double radiator, tiled floor.Utility area with space for fridge/freezer, additional single drainer sink unit, plumbing for washing machine, breakfast bar, space for additional white goods, door to rear garden, Velux window.Ground Floor WCObscured double glazed window to rear elevation, radiator, low level WC, vanity unit wish wash basin.Basement5.62 x 5.46 (18'5 x 17'10 )Very recently renovated, window to rear elevation, multiple wall sockets and light, offering flexible living.Boiler RoomHousing the gas central heating and domestic hot water boiler, gas meter, laminate wood effect flooring.First Floor LandingLaundry Room2.22 x 1.46 (7'3 x 4'9 )Obscured glass window overlooks the front elevation, plumbing for washing machine, space for tumble dryer, single radiator, shelving, pressurised hot water cylinder.BathroomStunning suite comprising double ended bath with floating tap, wall mounted wash hand basin with vanity drawers, walk in shower cubicle with glass screen, chrome controls, fixed showerhead and hand/shower attachment, wc with low level flush, obscured glass window to the rear elevation, double radiator, heated chrome towel rail, half height wall tiling.Separate WcObscured glass window to the rear elevation, wc with low level flush.Bedroom One5.06 x 3.32 (16'7 x 10'10 )Windows to the southerly elevation, radiator, original cast iron fireplace.Bedroom Two3.67 x 5.71 (12'0 x 18'8 )Bay window to the front elevation, three double radiators, cast iron fireplace.Dressing Room2.14 x 2.58 (7'0 x 8'5 )Door leads onto balcony with stunning views over Egerton Park, double radiator, door leading back into hall. room could be reinstated to a separate bedroom/study.Second Floor LandingObscured glass window to the side elevation.Shower RoomSuite comprising walk in shower with chrome controls, chrome showerhead, wc with low level flush, pedestal mounted wash hand basin, obscured glass window to the front elevation.Bedroom Three3.82 x 3.67 (12'6 x 12'0 )Window to the rear elevation, double radiator.Bedroom Four3.37 x 8.10 (11'0 x 26'6 )Velux windows to both the front and rear elevations, window to the rear, double radiator, mezzanine level divides the room.OutsideFront GardenMainly designed to offer off road parking on bricked paved driveway, enclosed with retaining walls to both sides.Rear GardenSoutherly facing, mainly laid to lawn with bricked paved patio areas for alfresco dining, enclosed with a commination of fencing and trellising to all sides offering privacy and seclusion, rear access, timber framed shed, outside lighting, outside water tap.Off Road ParkingBrick paved off road parking.Agents NoteNone of the services or appliances mentioned in these sale particulars have been tested. It should also be noted that measurements quoted are given for guidance only and are approximate and should not be relied upon for any other purpose.
Interested in this property?
Council tax
First listed
3 weeks agoBexhill-on-sea, TN39
Marketed by
Rush Witt & Wilson 3 Devonshire Rd,Bexhill On Sea,East Sussex,TN40 1AHCall agent on 01424 225 588
Placebuzz mortgage repayment calculator
Monthly repayment
The Est. Mortgage is for a 25 years repayment mortgage based on a 10% deposit and a 5.5% annual interest. It is only intended as a guide. Make sure you obtain accurate figures from your lender before committing to any mortgage. Your home may be repossessed if you do not keep up repayments on a mortgage.
Bexhill-on-sea, TN39 - Streetview
DISCLAIMER: Property descriptions and related information displayed on this page are marketing materials provided by Rush Witt & Wilson. Placebuzz does not warrant or accept any responsibility for the accuracy or completeness of the property descriptions or related information provided here and they do not constitute property particulars. Please contact Rush Witt & Wilson for full details and further information.





