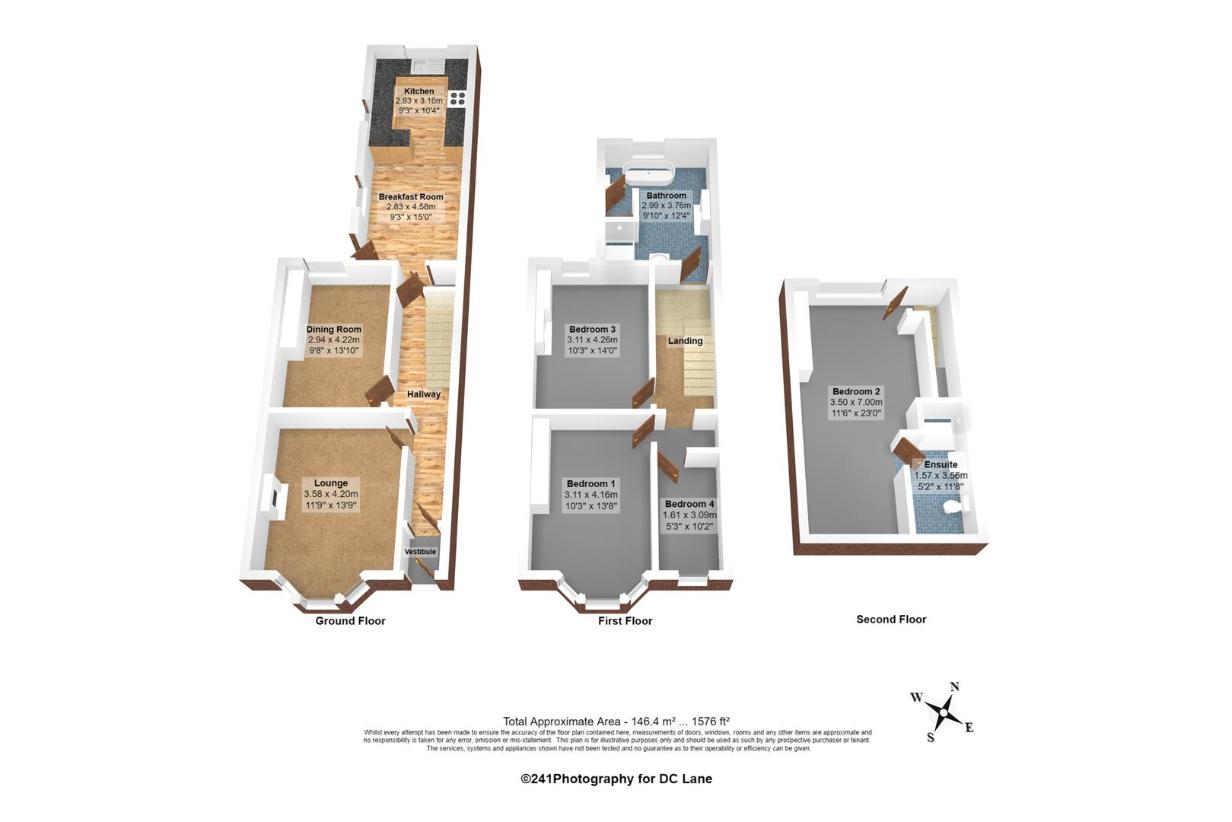4 bedroom property for sale
Plymouth, PL3property
bedrooms

Property photos




+12
Property description
DC Lane are extremely proud to introduce to the market this exquisite four bedroom period home located in a cul de sac within the highly sought after Peverell area and positioned with easy access to the A38 and City Centre for a convenient commute and within strolling distance of Hyde Park shopping parade and Central Park for leisure pursuits.Arranged over three storeys this superb property offers ideal family living and entertaining space and boasts character features and contemporary style. The welcoming hallway with decorative floor tiles opens into a lovely reception room featuring a period fireplace and a further reception room would make an ideal dining room. Be prepared to be 'WOWED' by the generous kitchen/breakfast room with an abundance of modern cabinets, peninsular, space for a large table and chairs and rear garden access. With natural light flooding through this most certainly is the 'heart of the home.' To the first floor there are three bedrooms, two doubles and a single currently used as a dressing room are serviced by a spacious well appointed boutique hotel style bathroom including double shower enclosure and modern freestanding bath - this is the most wonderful space to relax in. Stairs rise to the second floor whereby the generous bedroom spans the length of the property and elevated views of the area can be enjoyed. There is also an en suite shower room.Externally, the walled courtyard garden is private and secure and a gate leads to the rear service lane.We believe this splendid property is attractive to families, due to the catchment area for excellent local schools and couples alike. Tastefully presented, oozing character and charm this property offers the perfect blend of functionality and style. a viewing is highly recommended - an exceptional home in an enviable location.Ground FloorLounge3.58 x 4.20 (11'8 x 13'9 )Dining Room2.94 x 4.22 (9'7 x 13'10 )Kitchen2.83 x 3.16 (9'3 x 10'4 )Breakfast Room2.83 x 4.58 (9'3 x 15'0 )First FloorBedroom One3.11 x 4.16 (10'2 x 13'7 )Bedroom Three3.11 x 4.26 (10'2 x 13'11 )Bedroom Four/Dressing Room1.61 x 3.09 (5'3 x 10'1 )Bathroom2.99 x 3.76 (9'9 x 12'4 )Second FloorBedroom Two3.50 x 7.00 (11'5 x 22'11 )En Suite Shower Room1.57 x 3.56 (5'1 x 11'8 )
Council tax
First listed
4 weeks agoPlymouth, PL3
Placebuzz mortgage repayment calculator
Monthly repayment
The Est. Mortgage is for a 25 years repayment mortgage based on a 10% deposit and a 5.5% annual interest. It is only intended as a guide. Make sure you obtain accurate figures from your lender before committing to any mortgage. Your home may be repossessed if you do not keep up repayments on a mortgage.
Plymouth, PL3 - Streetview
DISCLAIMER: Property descriptions and related information displayed on this page are marketing materials provided by DC Lane. Placebuzz does not warrant or accept any responsibility for the accuracy or completeness of the property descriptions or related information provided here and they do not constitute property particulars. Please contact DC Lane for full details and further information.
















