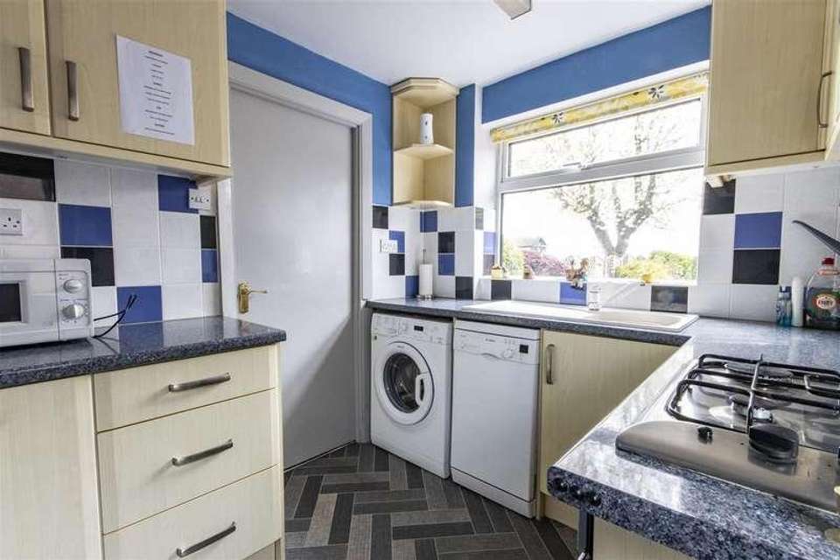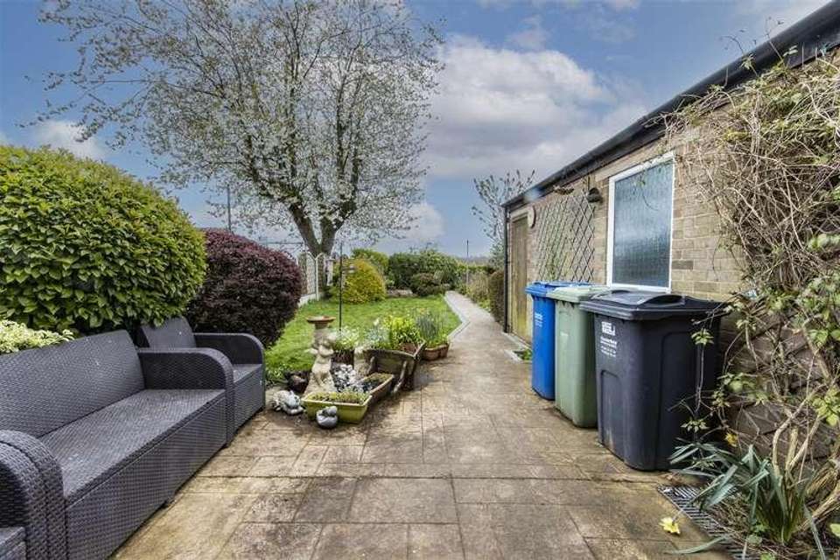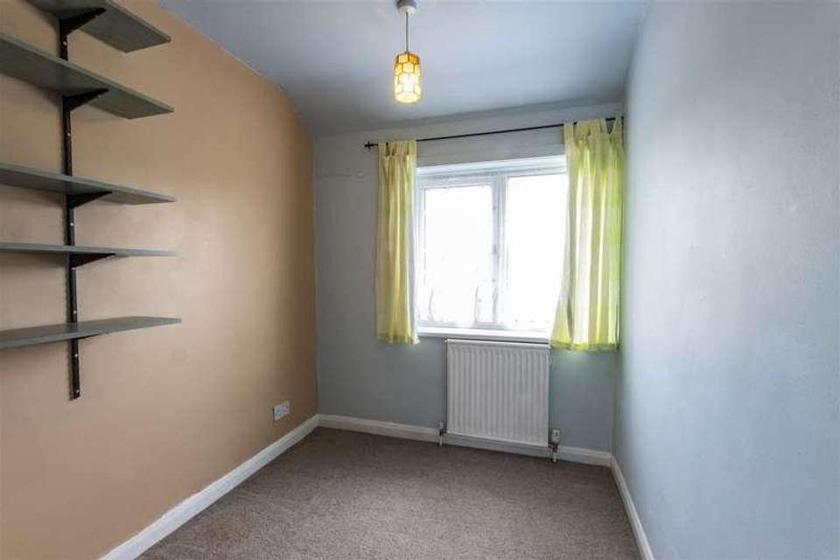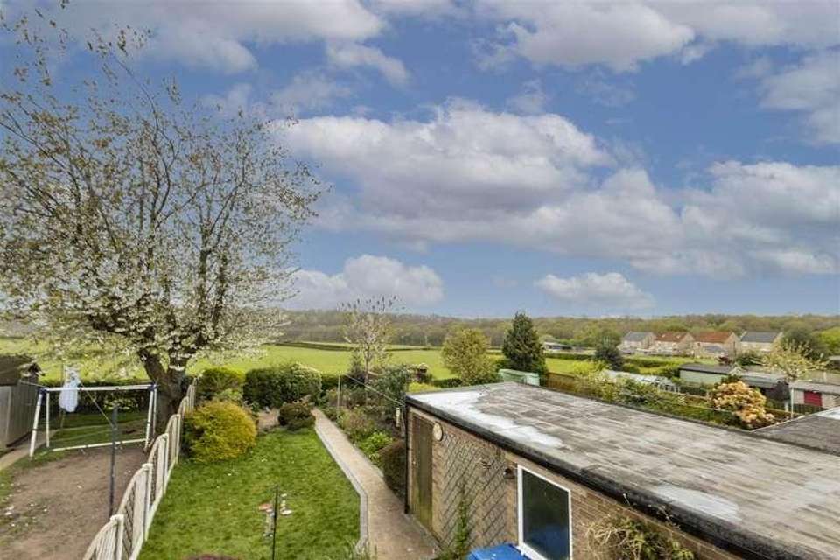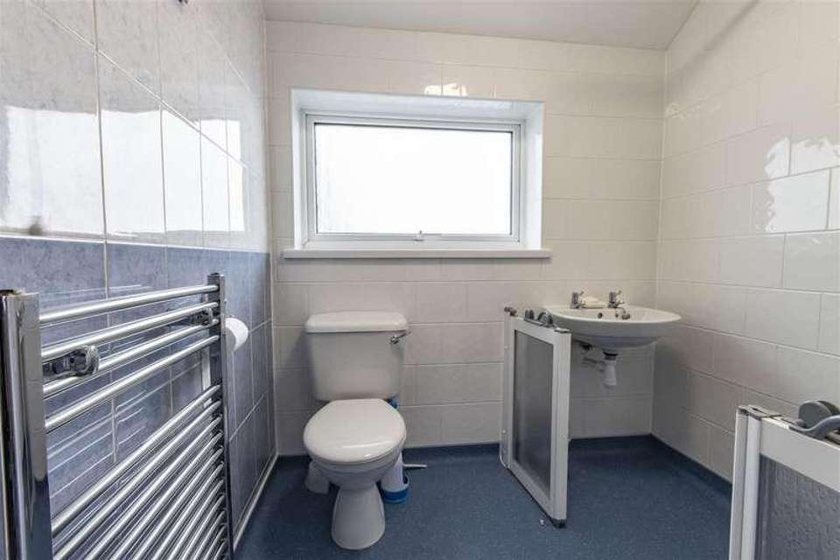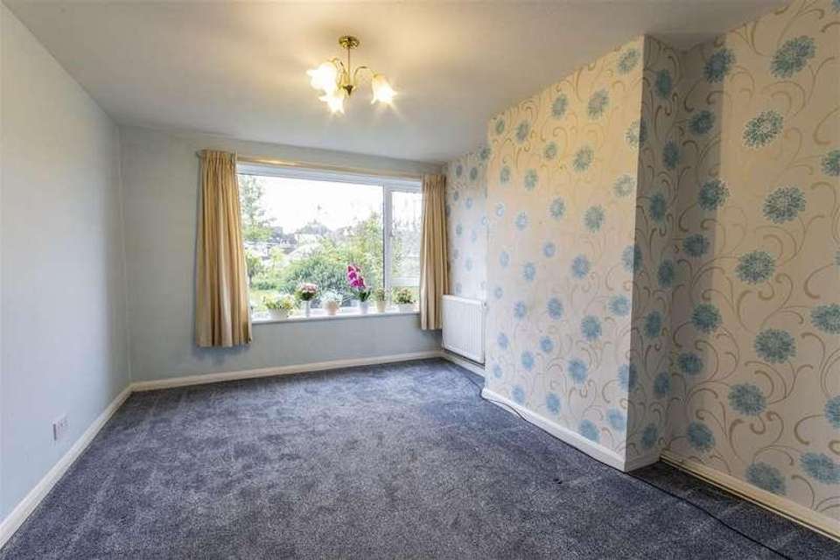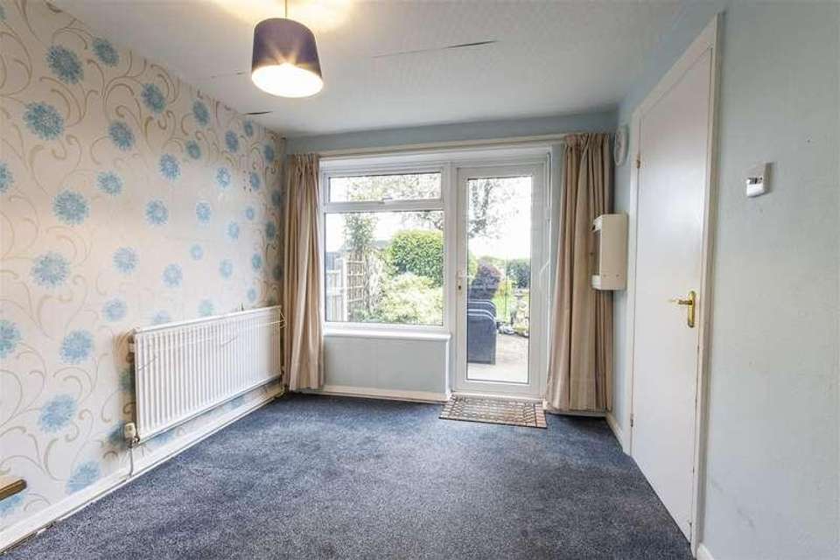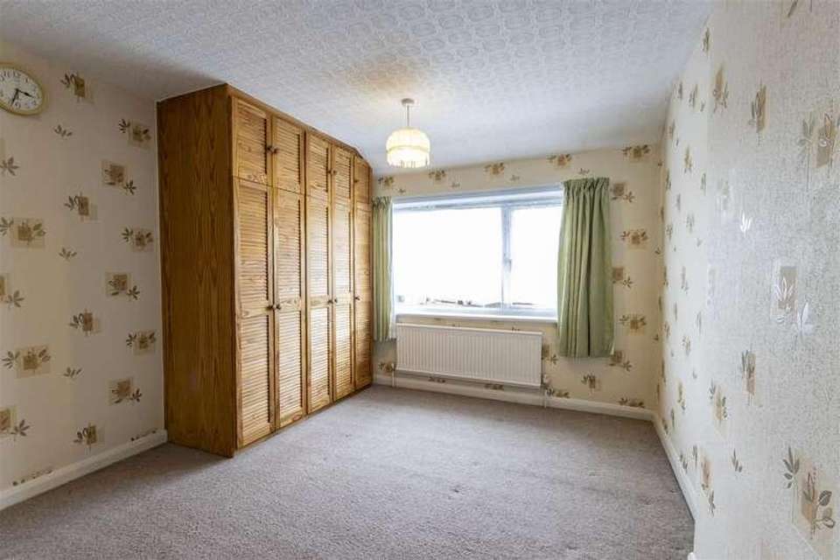3 bedroom semi-detached house for sale
Chesterfield, S43semi-detached house
bedrooms
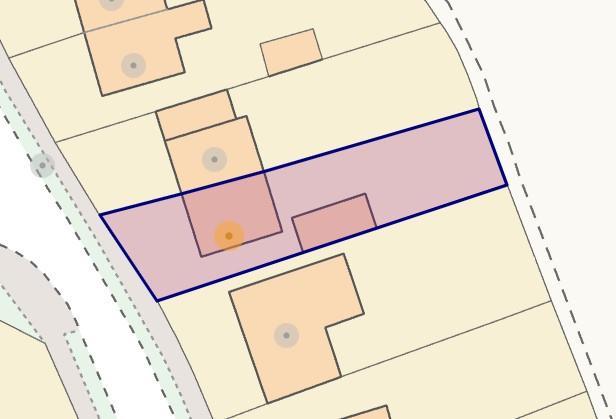
Property photos

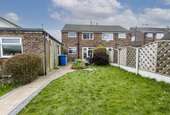

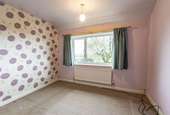
+8
Property description
PERFECT FAMILY HOME - GOOD SIZED PLOT BACKING ONTO ADJACENT FARMLAND - POPULAR LOCATIONA perfect family home in a popular location! This charming semi-detached house, built in the late 1960s, offers a comfortable living space with two reception rooms, three bedrooms, and one bathroom spread across 777 sq. ft. One of the standout features of this property is the ample parking space available, making it convenient for families with multiple cars or guests. Additionally, the property boasts a garage, providing even more storage space.Situated on a good-sized plot, this home offers gardens that back onto open farmland, providing a peaceful and picturesque backdrop. Imagine enjoying your morning coffee in the garden while taking in the serene views of the countryside.The location of this property is truly ideal, being close to the Royal Hospital as well as Brimington and Calow. Whether it's for work, leisure, or family outings, you'll find everything you need within easy reach.GeneralGas central heating (Worcester Greenstar Combi Boiler)uPVC sealed unit double glazed windows and doorsGross internal floor area - 72.2 sq.m./777 sq.ft.Council Tax Band - BTenure - FreeholdSecondary School Catchment Area - Springwell Community CollegeOn the Ground FloorA uPVC door with double glazed side panel opens into an ...Entrance PorchHaving a door opening into a ...Entrance HallHaving a useful built-in under stair store cupboard. A staircase rises to the First Floor accommodation.Living Room3.99m x 3.15m (13'1 x 10'4)A spacious front facing reception room. An opening leads through into the ...Dining Room3.30m x 2.69m (10'10 x 8'10)A good sized reception room having a uPVC double glazed door opening onto the rear patio.Kitchen3.10m x 2.31m (10'2 x 7'7)Being part tiled and fitted with a range of beech effect wall, drawer and base units with complementary work surfaces over.Inset single drainer sink with mixer tap.Integrated appliances to include an electric double oven and 4-ring gas hob with extractor over.Space and plumbing is provided for a washing machine and a slimline dishwasher.Space is also provided for a fridge/freezer.Built-in storage cupboard.Vinyl flooring.A uPVC double glazed door gives access onto the side of the property.On the First FloorLandingWith loft access hatch having a pull down ladder.Bedroom One3.96m x 3.07m (13'0 x 10'1)A good sized front facing double bedroom having a range of fitted pine wardrobes with overhead storage.Bedroom Two3.30m x 3.05m (10'10 x 10'0)A good sized rear facing double bedroom, having a built-in airing cupboard housing the gas boiler, and a built-in double wardrobe with sliding doors.Bedroom Three3.02m x 1.96m (9'11 x 6'5)A front facing single bedroom.Re-Fitted Wet RoomBeing fully tiled and having a shower area with mixer shower and folding half height shower screens, wash hand basin and a low flush WC.Chrome heated towel rail.Waterproof flooring.OutsideTo the front of the property there is a lawned garden with mature plants and shrubs. Alongside, there is a concrete drive providing ample off street parking and leading to a detached single brick built garage.To the rear of the property there are two printed concrete patios connected by a path, together with a lawned garden and mature plants shrubs and trees, which back onto open farmland.
Interested in this property?
Council tax
First listed
2 weeks agoChesterfield, S43
Marketed by
Wilkins Vardy 23 Glumangate,Chesterfield,.,S40 1TXCall agent on 01246 270123
Placebuzz mortgage repayment calculator
Monthly repayment
The Est. Mortgage is for a 25 years repayment mortgage based on a 10% deposit and a 5.5% annual interest. It is only intended as a guide. Make sure you obtain accurate figures from your lender before committing to any mortgage. Your home may be repossessed if you do not keep up repayments on a mortgage.
Chesterfield, S43 - Streetview
DISCLAIMER: Property descriptions and related information displayed on this page are marketing materials provided by Wilkins Vardy. Placebuzz does not warrant or accept any responsibility for the accuracy or completeness of the property descriptions or related information provided here and they do not constitute property particulars. Please contact Wilkins Vardy for full details and further information.





