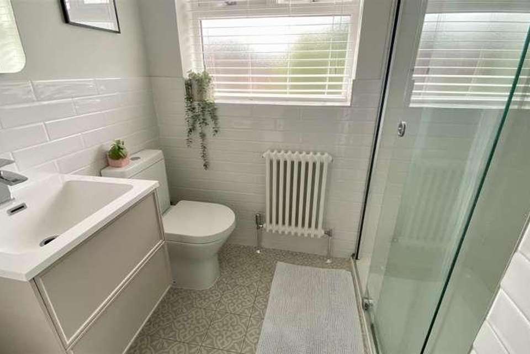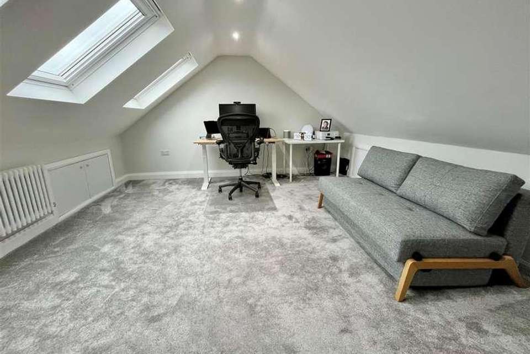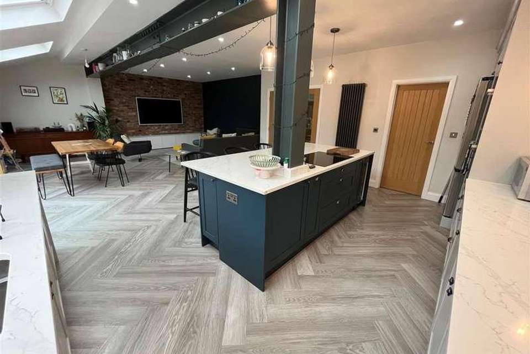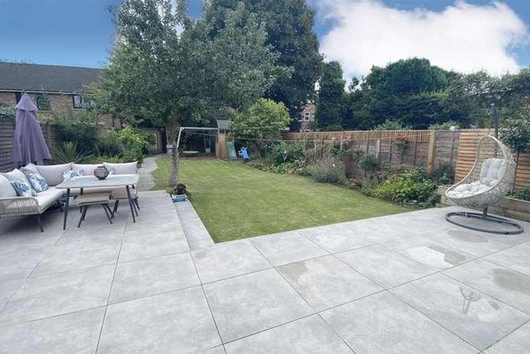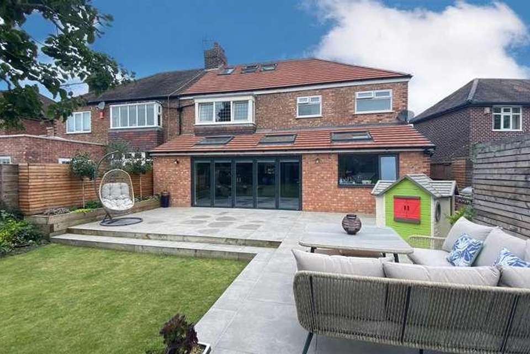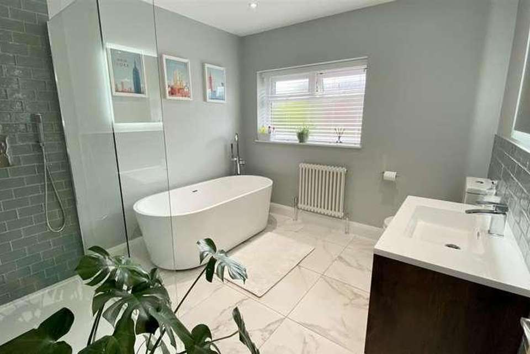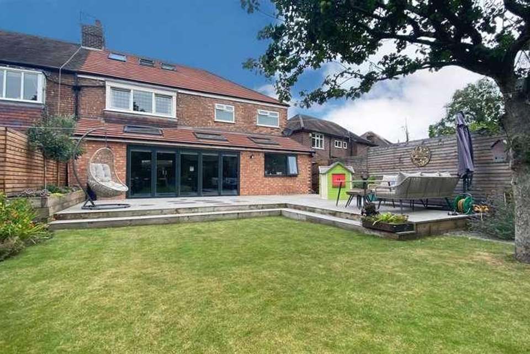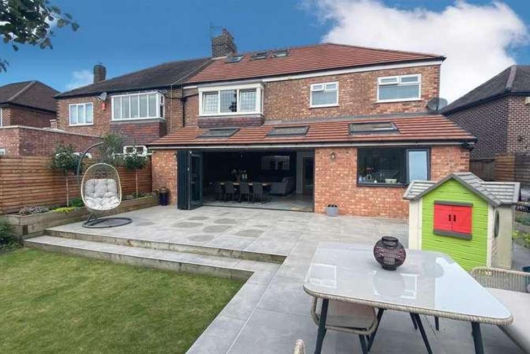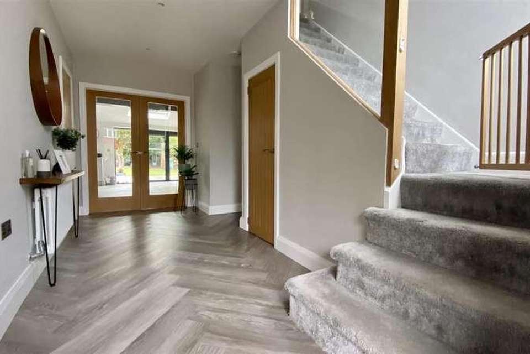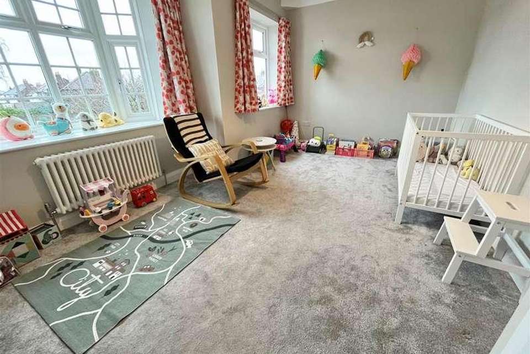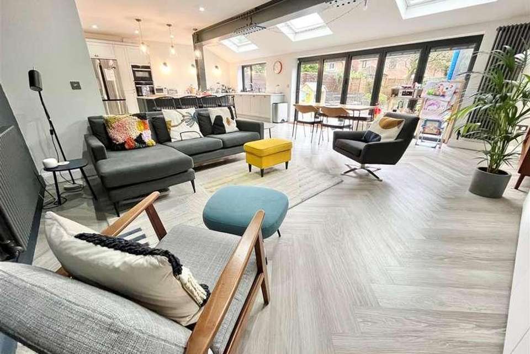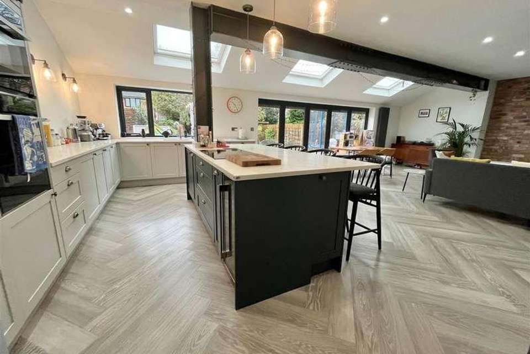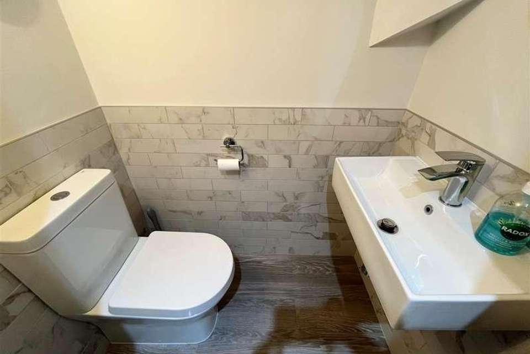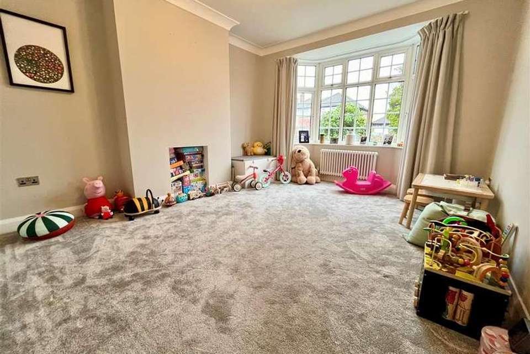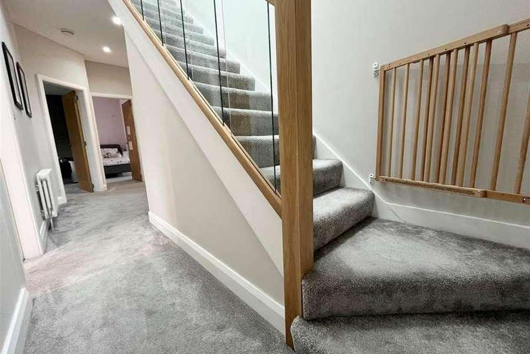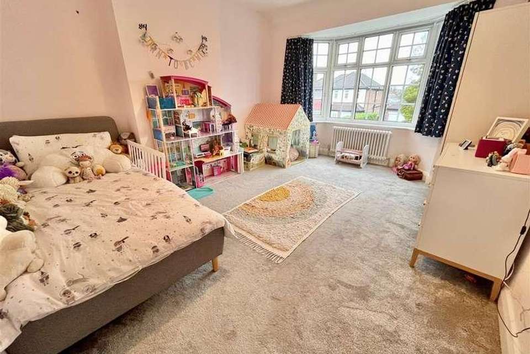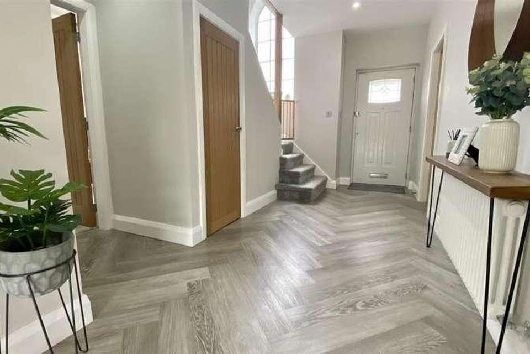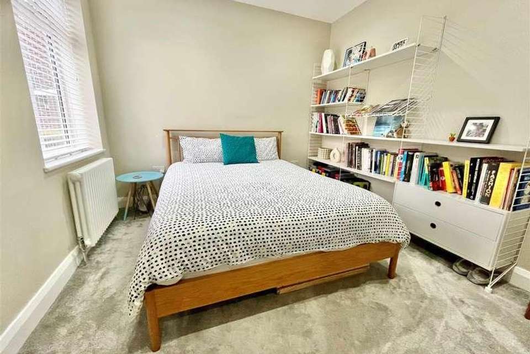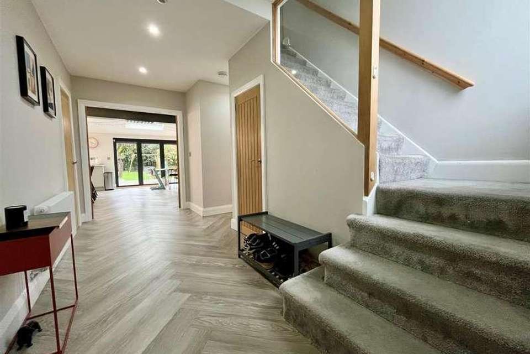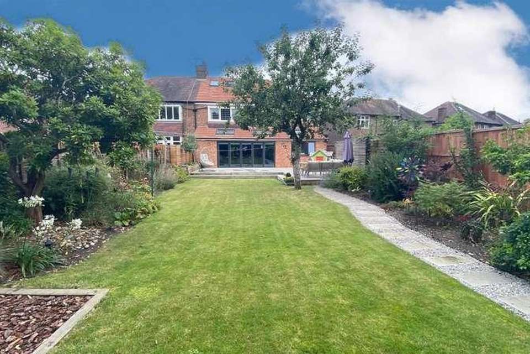4 bedroom semi-detached house for sale
Sale, M33semi-detached house
bedrooms
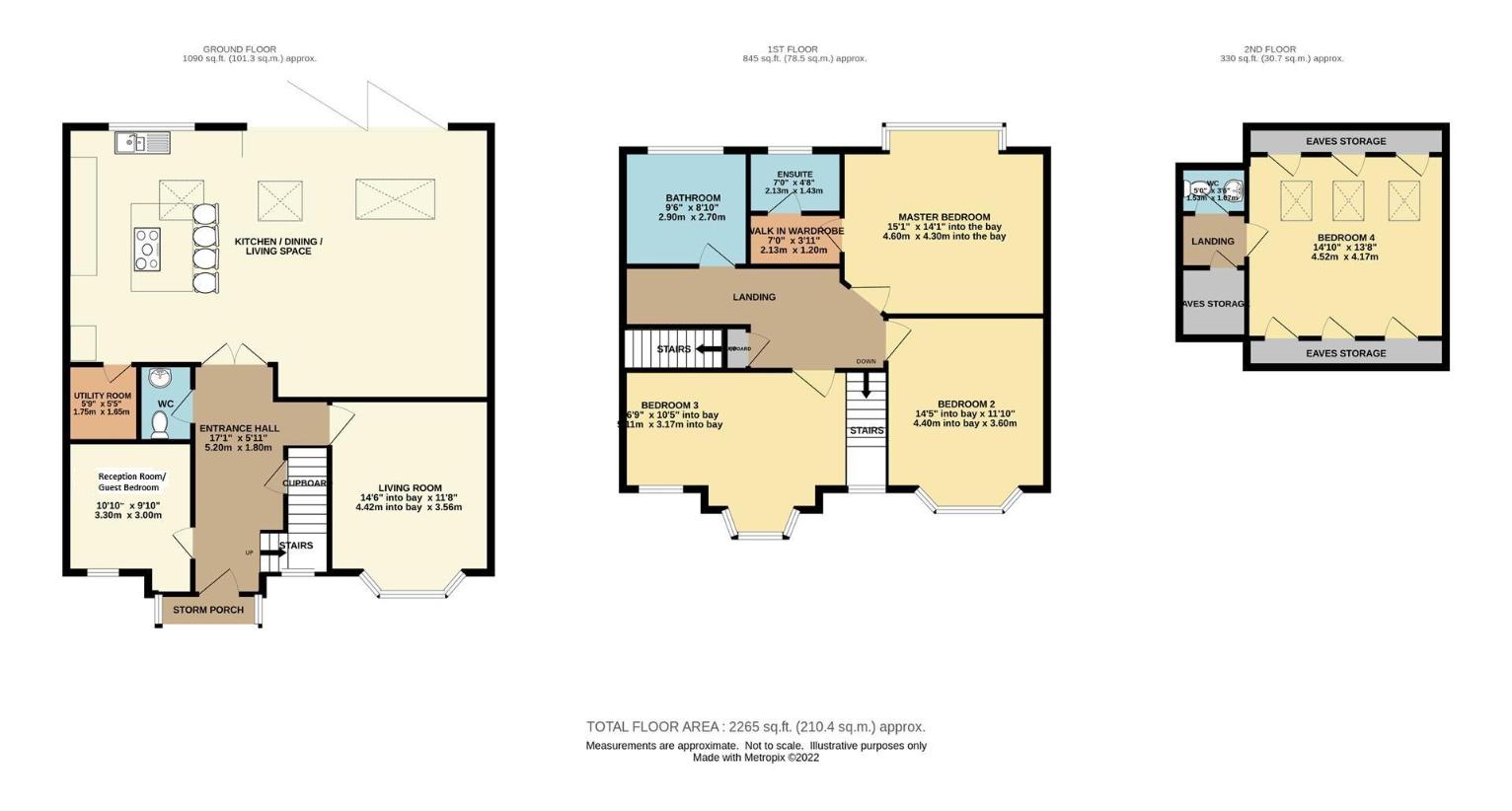
Property photos


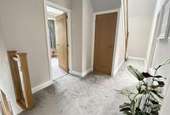
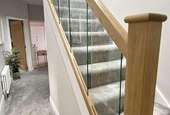
+23
Property description
This truly stunning four double bedroom family home, with generous garden, has been extended and meticulously designed throughout. Situated in the sought after leafy suburbs of Sale, with great motorway transport links and in catchment for the poplar Ashton on Mersey High School. This fabulous home offers over 2260 SQ FT of living space with generously proportioned and flexible accommodation throughout. Briefly comprising; tiled storm porch, impressive entrance hallway, modern open plan kitchen/dining/ living space with 2.5m length island finished in quartz and bifolds onto the garden, separate formal living room, additional reception room used as a play room, utility room, down stairs WC complete the ground floor. A contemporary staircase leads to the first floor where you will find three double bedrooms and a family bathroom, the master bedroom benefits from walk in wardrobe and en suite shower room. To the second floor a fourth double bedroom with additional WC and ample storage in the eaves. Externally there is a driveway for three cars with electric charging point and an extensive enclosed lawned garden to the rear, with lovely patio area for seating. This property is immaculate and will not disappoint anyone who views!!Storm PorchOutdoor pattern tiled steps with storm porch roof.Entrance Hallway1.8 x 5.2 (5'10 x 17'0 )Spacious hallway accessed via rock door. Karndean herringbone flooring throughout.Reception Room/ Guest Bedroom3.3 x 3 (10'9 x 9'10 )Reception room/ guest bedroom with window to front aspect. Carpeted flooring, spotlighting and radiator.Living Room3.5 x 4.42 into the bay (11'5 x 14'6 into the baReception room with bay window to front aspect. Carpeted flooring, ceiling light point and radiator.Downstairs WC1.5 x 1 (4'11 x 3'3 )Low level WC, suspended hand wash basin and spotlights.Kitchen / Dining / Living Space9.6x 6.1 (31'5 x 20'0 )Modern fitted shaker kitchen with sociable 2.5m island and complementary quartz work surfaces over. Incorporating a stainless steel sink with mixer tap and drainer grooves, eye-level double NEFF oven, 5 ring induction NEFF hob, integrated full size CDA dishwasher and wine cooler. Space and plumbing for American fridge freezer. Bi-folding doors with integrated blinds lead to the rear garden. Continuation of Karndean flooring, skylights and ceiling spotlights finish the look.Utility Room1.6 x 1.5 (5'2 x 4'11 )Fitted with wall and base units. Space and plumbing for washing machine. 2.5 year combi boiler.FIRST FLOORMaster Bedroom4.6 x 4.3 into bay (15'1 x 14'1 into bay)Generous double bedroom with bay window to rear aspect. Paneled wall, carpeted flooring, ceiling light point and radiator. Walk in wardrobe with hanging rails.En Suite Shower Room2.1 x 1.4 (6'10 x 4'7 )Accessed via walk in wardrobe; modern tiled shower room with large cubicle shower, low level WC and vanity draw hand wash basin. Window to rear aspect.Bedroom Two3.6 x 4.4 into bay (11'9 x 14'5 into bay)Double bedroom with bay window to front aspect. Carpeted flooring, ceiling light point and radiator.Bedroom Three5.2 x 3.17 into bay (17'0 x 10'4 into bay)Double bedroom with a bay window and second window to front aspect. Carpeted flooring, ceiling light point and radiator.Bathroom2.9 x 2.7 (9'6 x 8'10 )Modern tiled bathroom with walk in shower cubicle, free standing bath tub, vanity drawer unit hand wash basin, low level WC. Window to rear aspect.SECOND FLOORBedroom Four4.5 x 4.17 (14'9 x 13'8 )Double bedroom with sky lights to rear aspect. Carpeted flooring, spot lighting and radiator. Useful storage in the eaves.WC1.5 x 1 (4'11 x 3'3 )Low level WC and hand wash basin.EXTERNALLYExternally there is a driveway for three cars with electric car charging point and to the rear an extensive enclosed South East facing garden. Mainly laid to lawn and bordered by mature shrubs and planters, with lovely porcelain tiled patio area for seating. Path leading to the bottom of the garden, giving access to the shed, power supply and a security light.
Interested in this property?
Council tax
First listed
2 weeks agoSale, M33
Marketed by
Jordan Fishwick 95-97 School Road,Sale,.,M33 7XACall agent on 0161 962 2828
Placebuzz mortgage repayment calculator
Monthly repayment
The Est. Mortgage is for a 25 years repayment mortgage based on a 10% deposit and a 5.5% annual interest. It is only intended as a guide. Make sure you obtain accurate figures from your lender before committing to any mortgage. Your home may be repossessed if you do not keep up repayments on a mortgage.
Sale, M33 - Streetview
DISCLAIMER: Property descriptions and related information displayed on this page are marketing materials provided by Jordan Fishwick. Placebuzz does not warrant or accept any responsibility for the accuracy or completeness of the property descriptions or related information provided here and they do not constitute property particulars. Please contact Jordan Fishwick for full details and further information.


