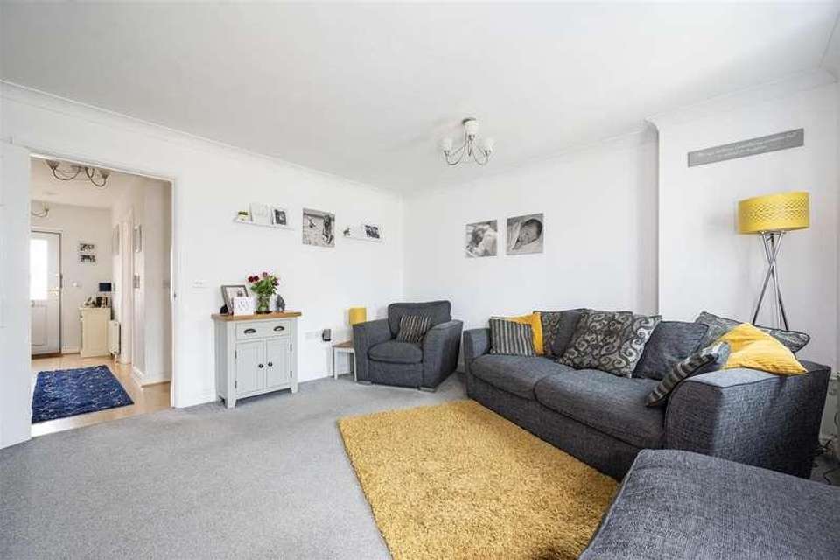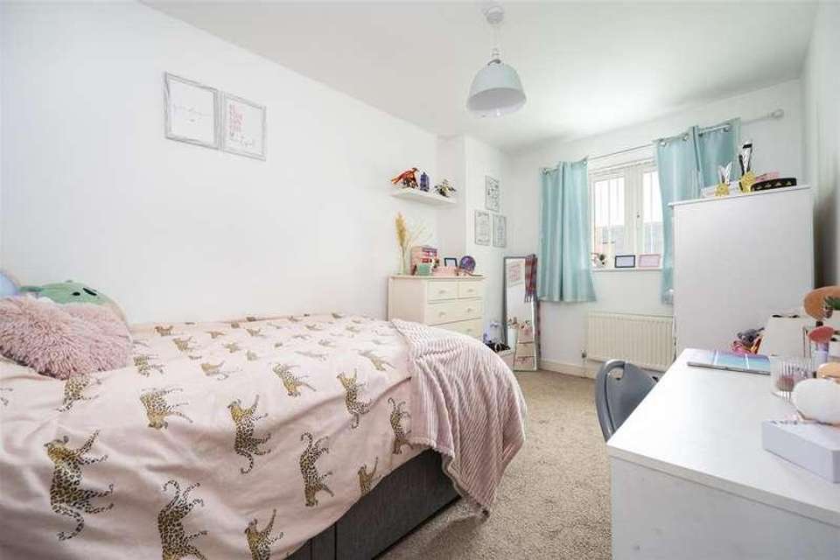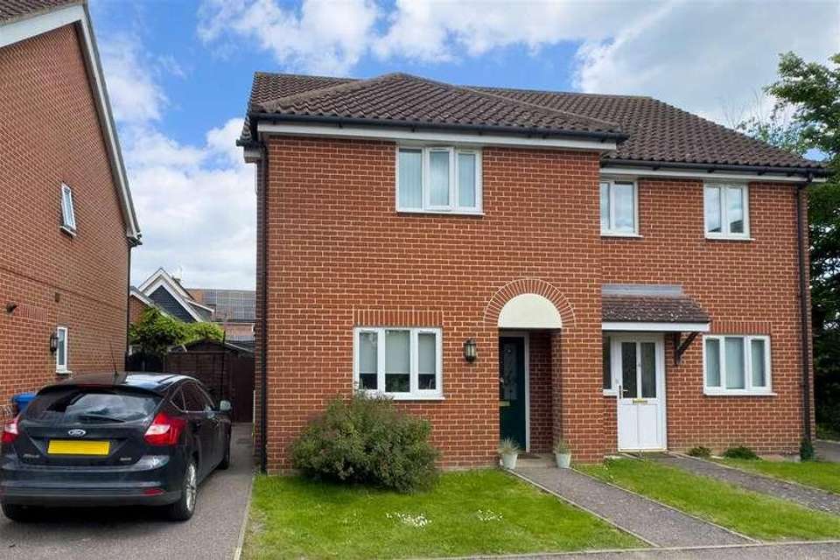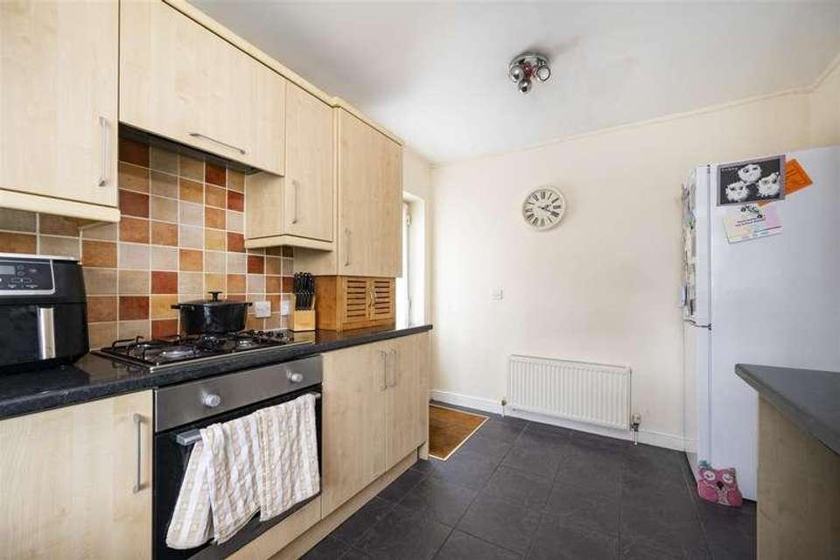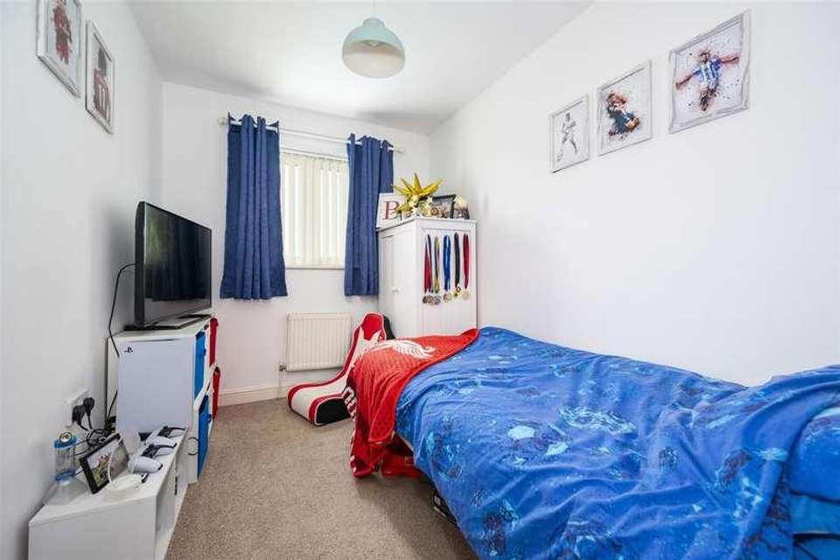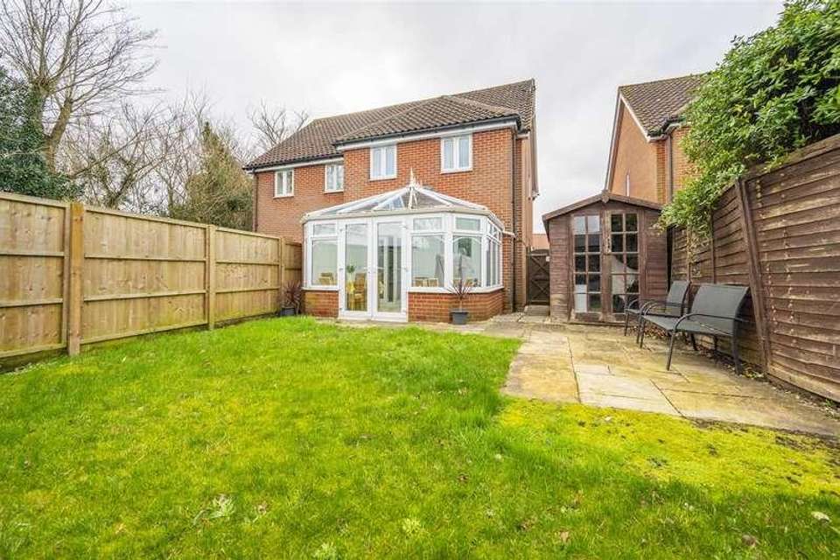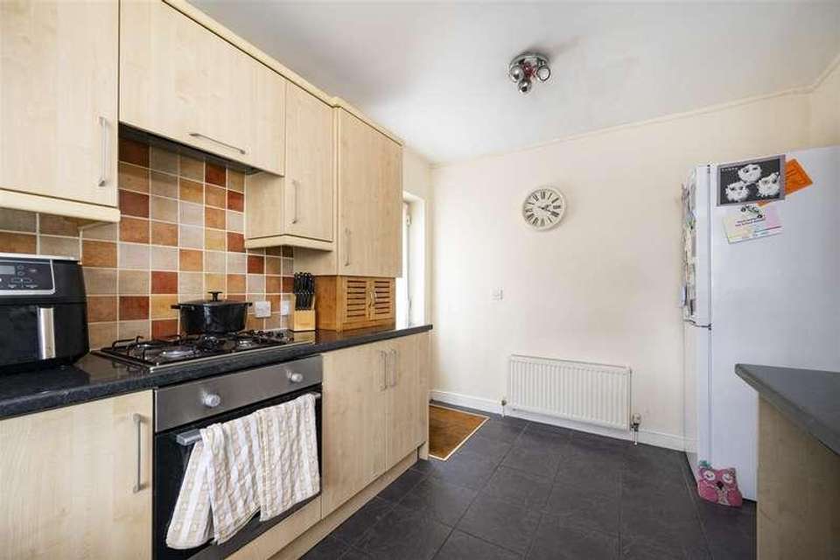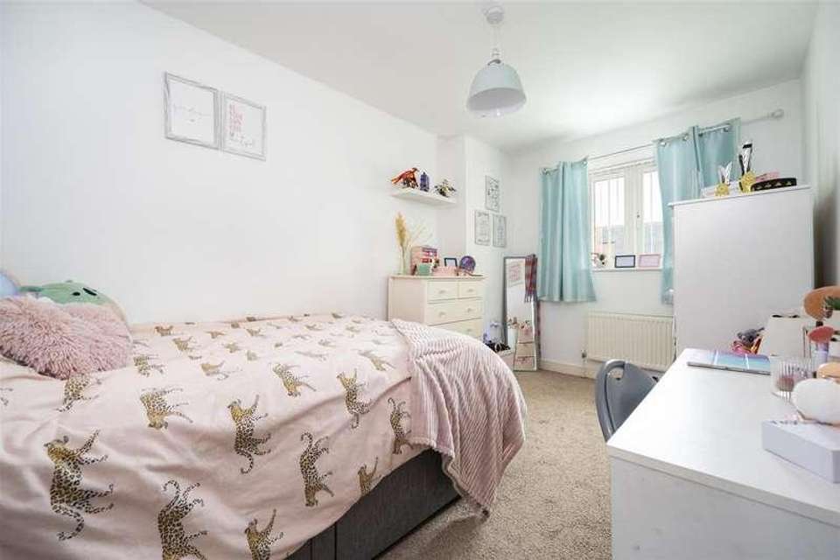3 bedroom semi-detached house for sale
Suffolk, IP7semi-detached house
bedrooms
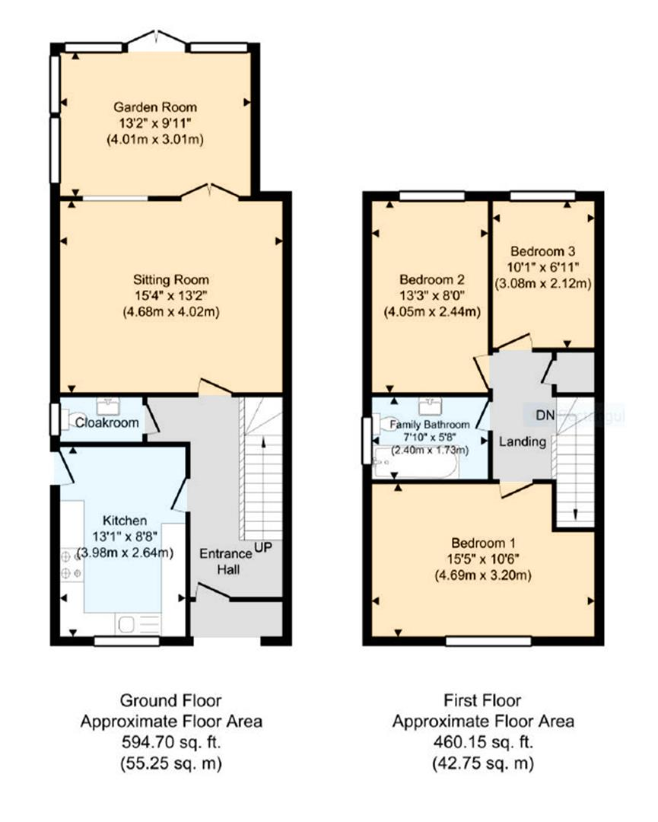
Property photos

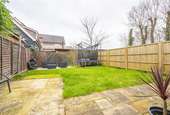
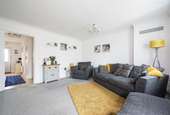
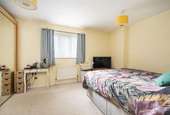
+8
Property description
A well presented three bedroom semi-detached house with no onward chain and including kitchen, sitting room, garden room, ground floor cloakroom and first floor bathroom, together with gardens and off road parking for two vehicles. All situated within this popular development on the edge of the popular village of Elmsett.As you enter the hallway, there is a staircase rising to the first floor and doors to the kitchen, cloakroom and sitting room, which has a window to the rear looking into the garden room and French doors looking into and leading to the same. The garden room is set on a brick plinth with with a pitched glazed roof, surrounding windows to the rear overlooking the garden and French doors overlooking and leading out to the same. The kitchen has a window to the front, half-glazed door leading out to the side and comprises a stainless steel sink unit inset into a range of work surfaces with cupboards and drawers below, matching wall mounted cupboards, integrated oven with four burner gas hob and extractor above, space for fridge/freezer, space for tumble dryer and space and plumbing for a washing machine. There is also a cloakroom on the ground floor with a window to the side and a white suite comprising a low level wc and wash basin.On the first floor, there is a landing with access to the roof space. deep shelved storage cupboard and doors to the bedrooms and bathroom. Bedroom 1 is a good sized room with a window to the front. Bedrooms 2 and 3 both have a window to the rear overlooking the garden. The bathroom has a window to the side and a white suite comprising a panelled bath with shower over, low level wc and a pedestal wash basin.Outside, to the front there is a small garden laid to lawn with a footpath leading to the front door and a driveway to the side, which provides off road parking for two vehicles. To the rear, the garden is laid mainly to lawn with two patio seating areas. All bounded by panelled fencing.Guide Price - ?285,000ON THE GROUND FLOOREntrance HallKitchen3.99m x 2.64m (13'1 x 8'8 )Sitting room4.67m x 4.01m (15'4 x 13'2 )Garden Room4.01m x 3.02m (13'2 x 9'11 )Ground floor cloakroomON THE FIRST FLOORLandingBedroom 14.70m x 3.20m (15'5 x 10'6 )Bedroom 24.04m x 2.44m (13'3 x 8)Bedroom 33.07m x 2.11m (10'1 x 6'11)Bathroom
Interested in this property?
Council tax
First listed
2 weeks agoSuffolk, IP7
Marketed by
Frost & Partners 62 High Street,Hadleigh,Ipswich,IP7 5EFCall agent on 01473 823456
Placebuzz mortgage repayment calculator
Monthly repayment
The Est. Mortgage is for a 25 years repayment mortgage based on a 10% deposit and a 5.5% annual interest. It is only intended as a guide. Make sure you obtain accurate figures from your lender before committing to any mortgage. Your home may be repossessed if you do not keep up repayments on a mortgage.
Suffolk, IP7 - Streetview
DISCLAIMER: Property descriptions and related information displayed on this page are marketing materials provided by Frost & Partners. Placebuzz does not warrant or accept any responsibility for the accuracy or completeness of the property descriptions or related information provided here and they do not constitute property particulars. Please contact Frost & Partners for full details and further information.





