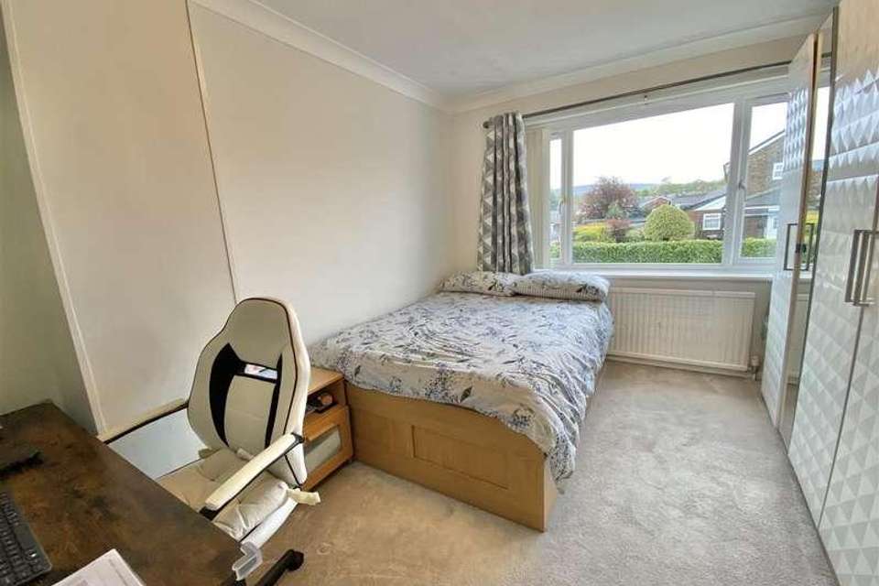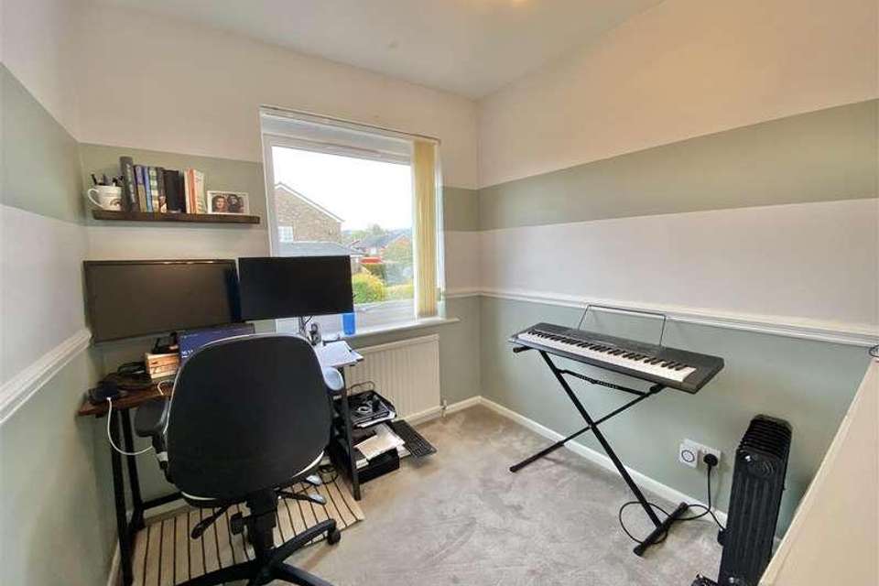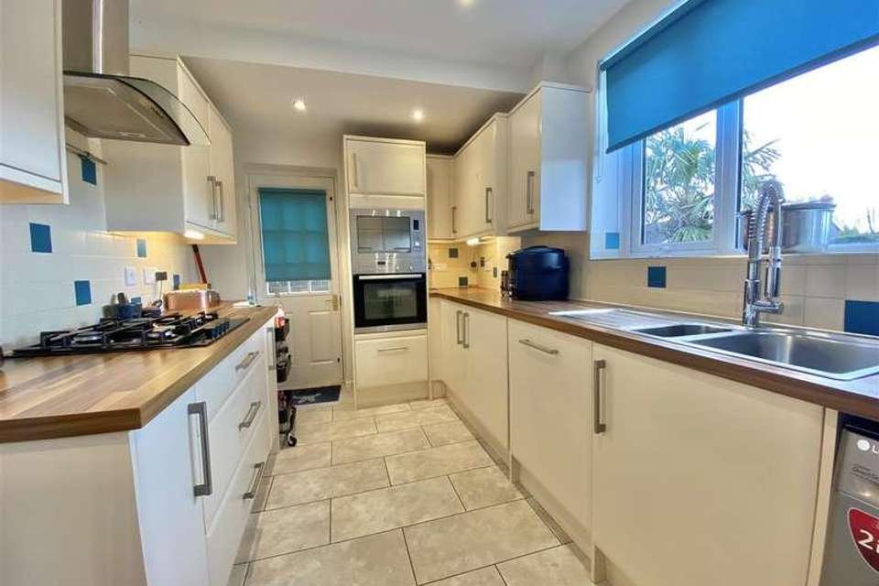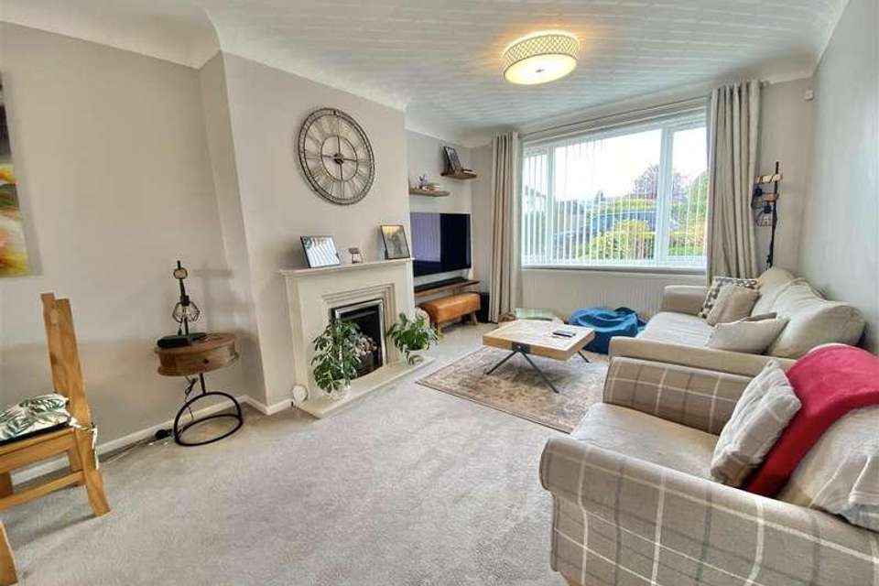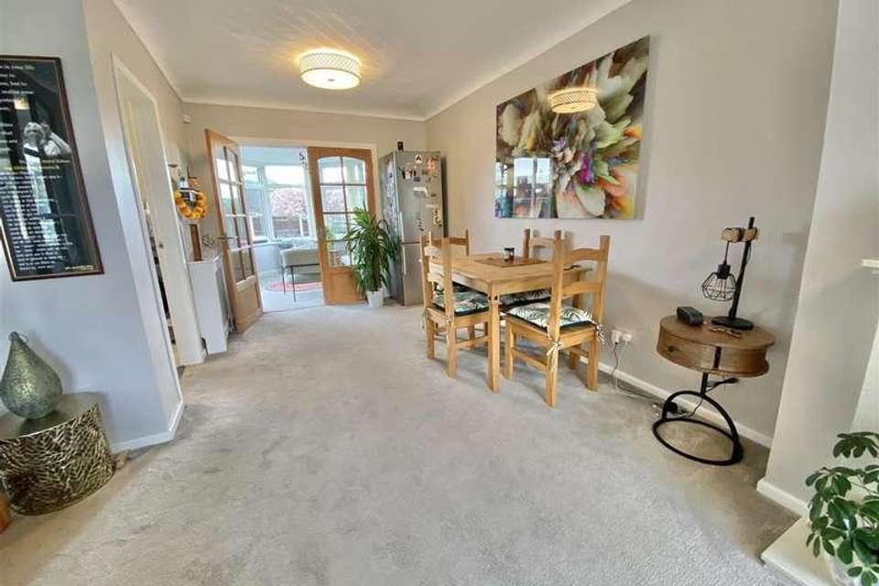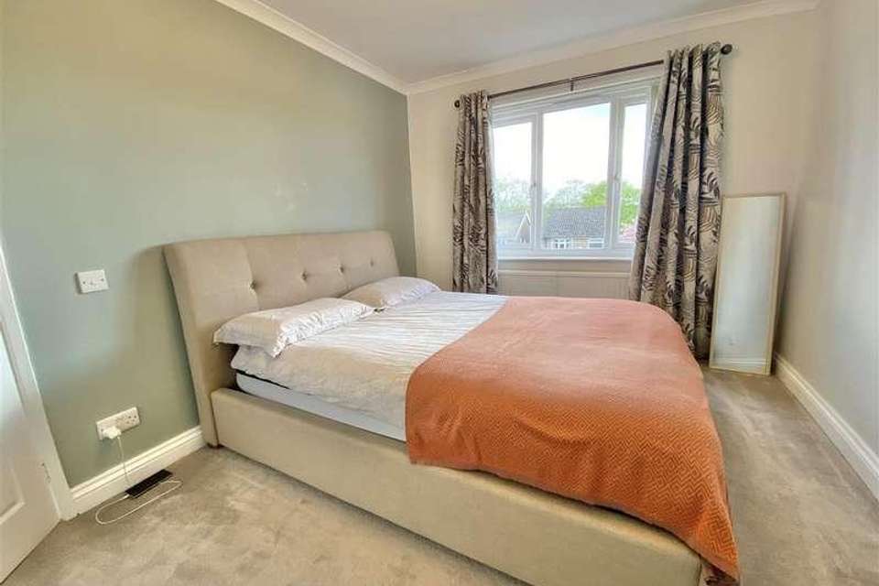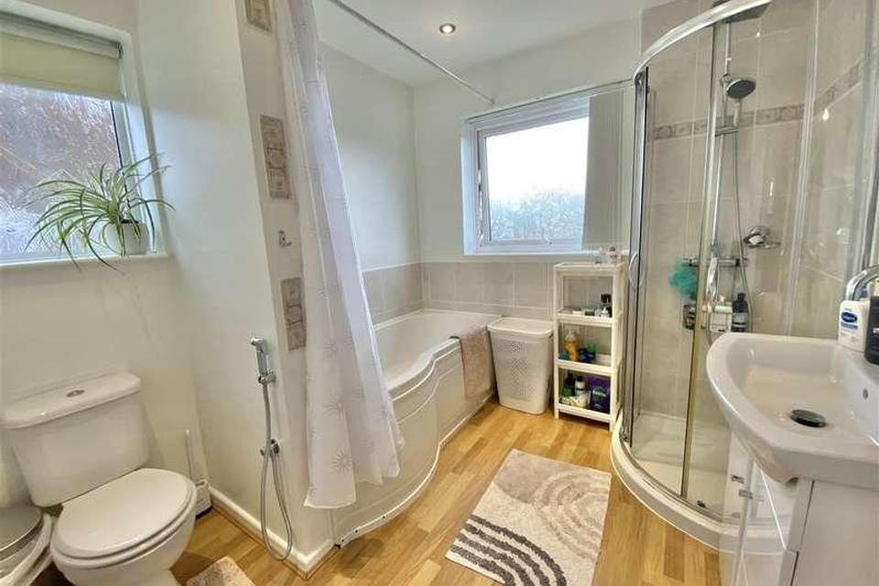3 bedroom semi-detached house for sale
Glossop, SK13semi-detached house
bedrooms
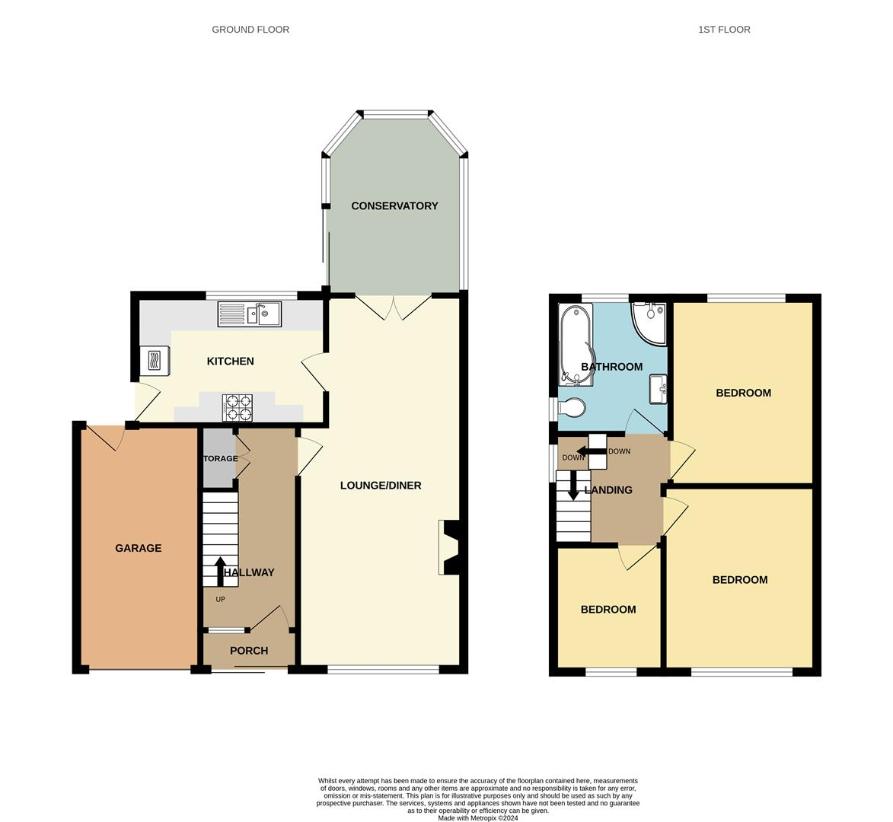
Property photos

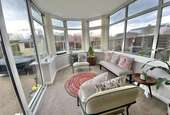
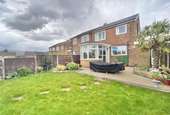
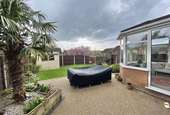
+7
Property description
A well presented semi-detached family house, part of a popular development, with attached garage and enclosed South Westerly facing gardens. Briefly comprising a front porch, entrance hall, through lounge/dining room with feature fireplace, fitted kitchen with appliances and conservatory. Upstairs there are three bedrooms and a modern bathroom with separate shower cubicle. The current owners have only recently replaced the roof covering and the roof space is partly boarded, the central heating boiler has been replaced and a number of the conservatory windows have been replaced, all under warranty. Double width driveway. Energy Rating CDirectionsFrom our office on High Street West proceed in a Westerly direction through the traffic lights, two roundabouts and along Dinting Vale. Continue through the next set of traffic lights and at the second turn right into Shaw Lane. Follow the road and take your second left into Green Lane, follow the road and then turn left into Higher Barn Road where the property can can be found on the left hand side identified by our Jordan Fishwick for sale board.GROUND FLOOREnclosed PorchPvc double glazed front door and door to:Entrance HallCentral heating radiator, understairs cupboard, stairs to the first floor and door to:Through Lounge/Dining Room4.80m x 3.25m plus 2.69m x 2.54m (15'9 x 10'8 plusPvc double glazed front window, two central heating radiators, feature Limestone fireplace with gas living flame pebble effect fire, door to the kitchen and double opening small paned doors to:Conservatory3.58m x 2.24m (max meas) (11'9 x 7'4 (max meas))Pvc double glazed windows and sliding door out to the rear garden, central heating radiator.Kitchen3.73m x 2.39m (12'3 x 7'10)A range of fitted kitchen units finished in cream and including base cupboards and drawers, plumbing for an automatic washing machine, integrated dishwasher, wood block effect work tops over with an inset single drainer one and a half bowl stainless steel sink unit and mixer tap, split-level Neff electric oven, Hotpoint microwave oven and Bosch gas hob with filter hood over, matching wall cupboards, Vaillant gas fired combination boiler, tiled floor, pvc double glazed rear window and double glazed external side door.FIRST FLOORLandingAccess to the loft space, pvc double glazed side window and doors to:Bedroom One3.68m x 2.97m (12'1 x 9'9)Pvc double glazed front window and central heating radiator.Bedroom Two3.66m x 2.90m (12'0 x 9'6)Pvc double glazed rear window and central heating radiator.Bedroom Three2.46m x 2.24m (max less bulkhead) (8'1 x 7'4 (maxPvc double glazed front window and central heating radiator.BathroomA modern white four piece suite including a panelled bath, corner shower cubicle, close coupled wc and wash hand basin with mixer tap and vanity unit, pvc double glazed rear and side windows, chrome finish towel radiator.OUTSIDEAttached GarageRemote controlled electric roll over door, power and light, gas and electric meters, rear personnel door.GardensThe property has a front garden with a double width driveway and the enclosed rear garden includes a resin patio area, lawn and garden shed.Our ref: Cms/cms/0426/24
Interested in this property?
Council tax
First listed
2 weeks agoGlossop, SK13
Marketed by
Jordan Fishwick 44 High Street West,Glossop,Derbyshire,SK13 8HDCall agent on 01457 858 888
Placebuzz mortgage repayment calculator
Monthly repayment
The Est. Mortgage is for a 25 years repayment mortgage based on a 10% deposit and a 5.5% annual interest. It is only intended as a guide. Make sure you obtain accurate figures from your lender before committing to any mortgage. Your home may be repossessed if you do not keep up repayments on a mortgage.
Glossop, SK13 - Streetview
DISCLAIMER: Property descriptions and related information displayed on this page are marketing materials provided by Jordan Fishwick. Placebuzz does not warrant or accept any responsibility for the accuracy or completeness of the property descriptions or related information provided here and they do not constitute property particulars. Please contact Jordan Fishwick for full details and further information.





