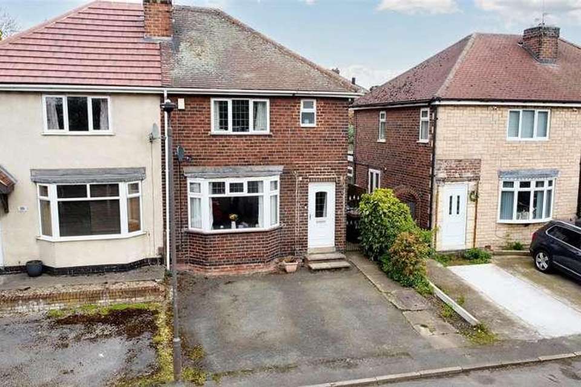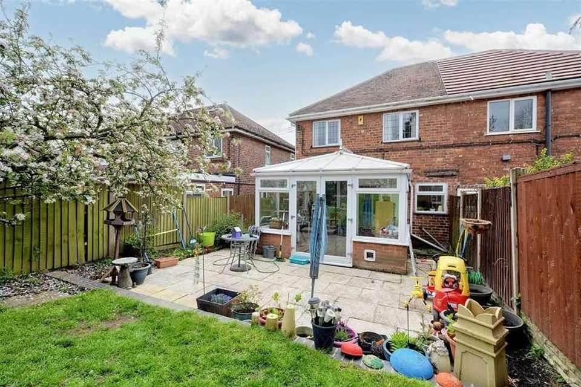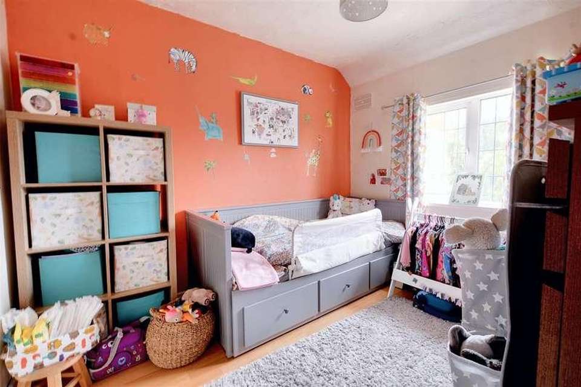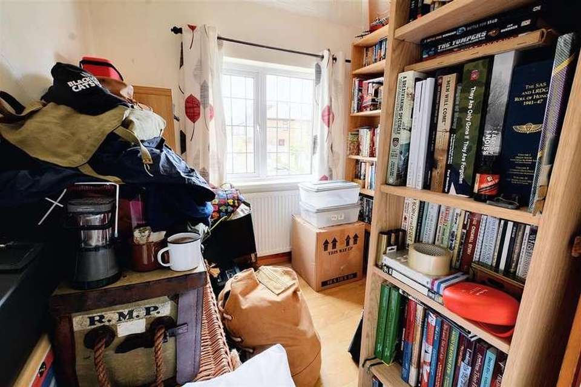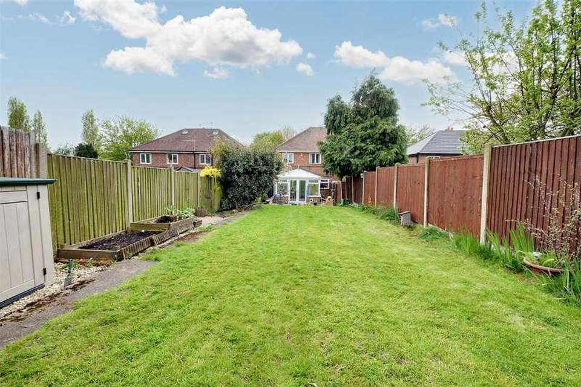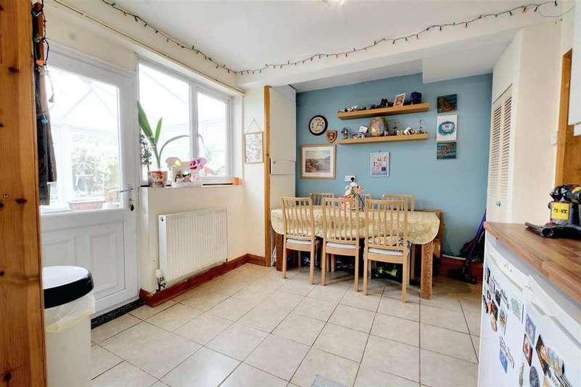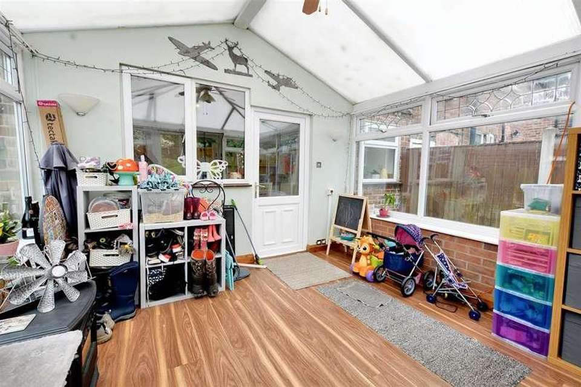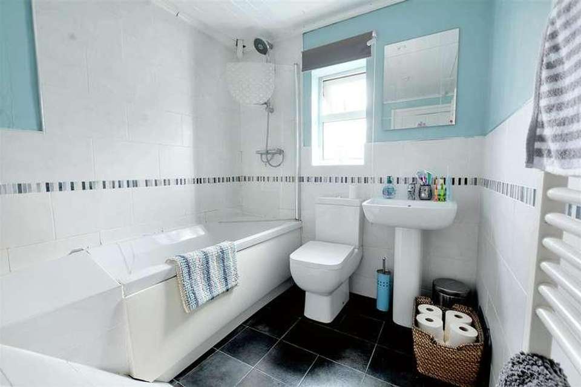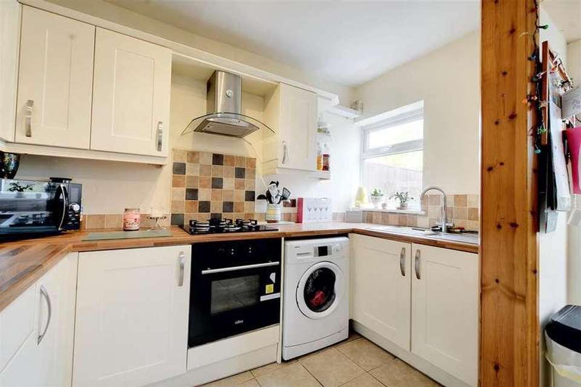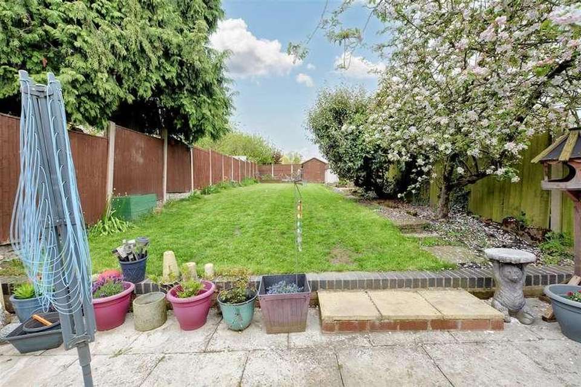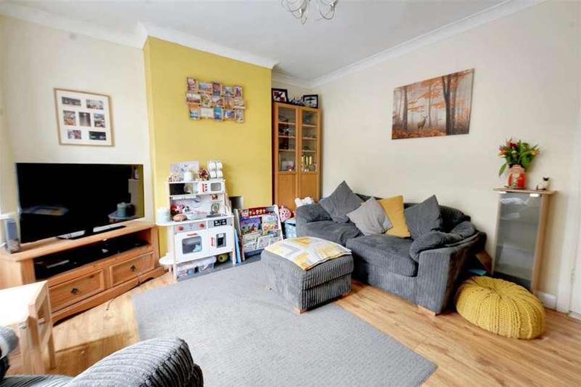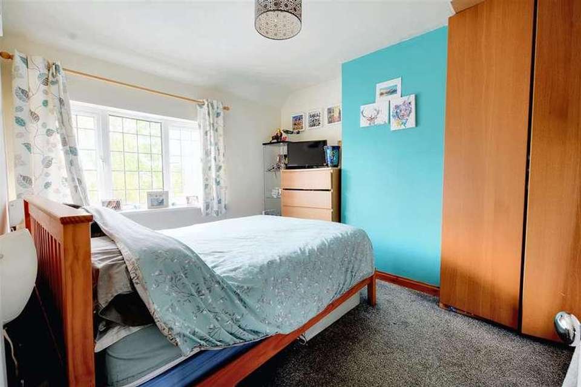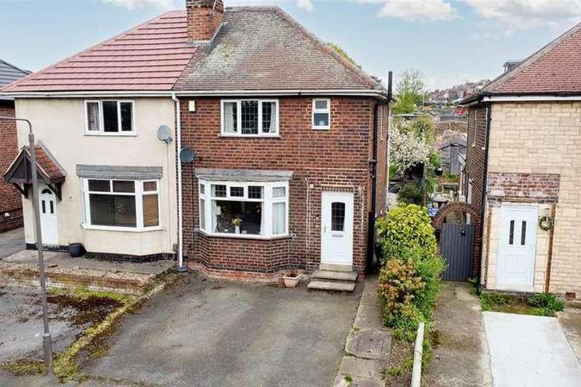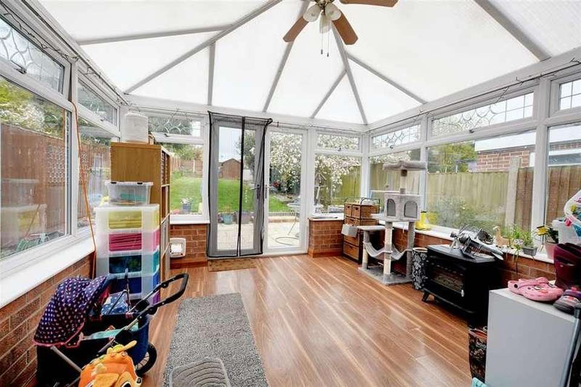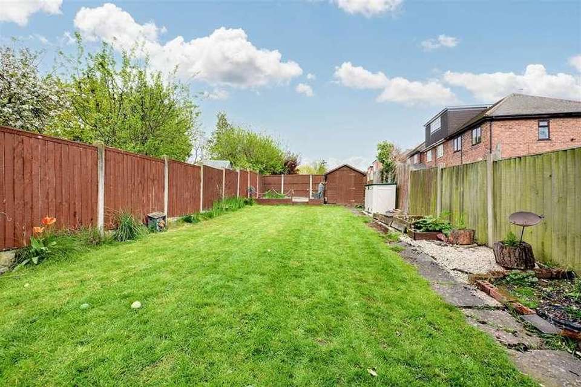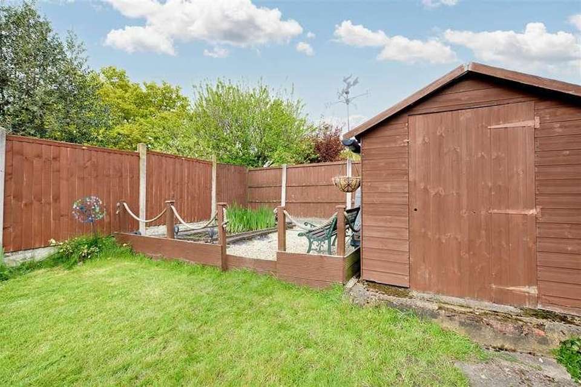3 bedroom semi-detached house for sale
Ilkeston, DE7semi-detached house
bedrooms
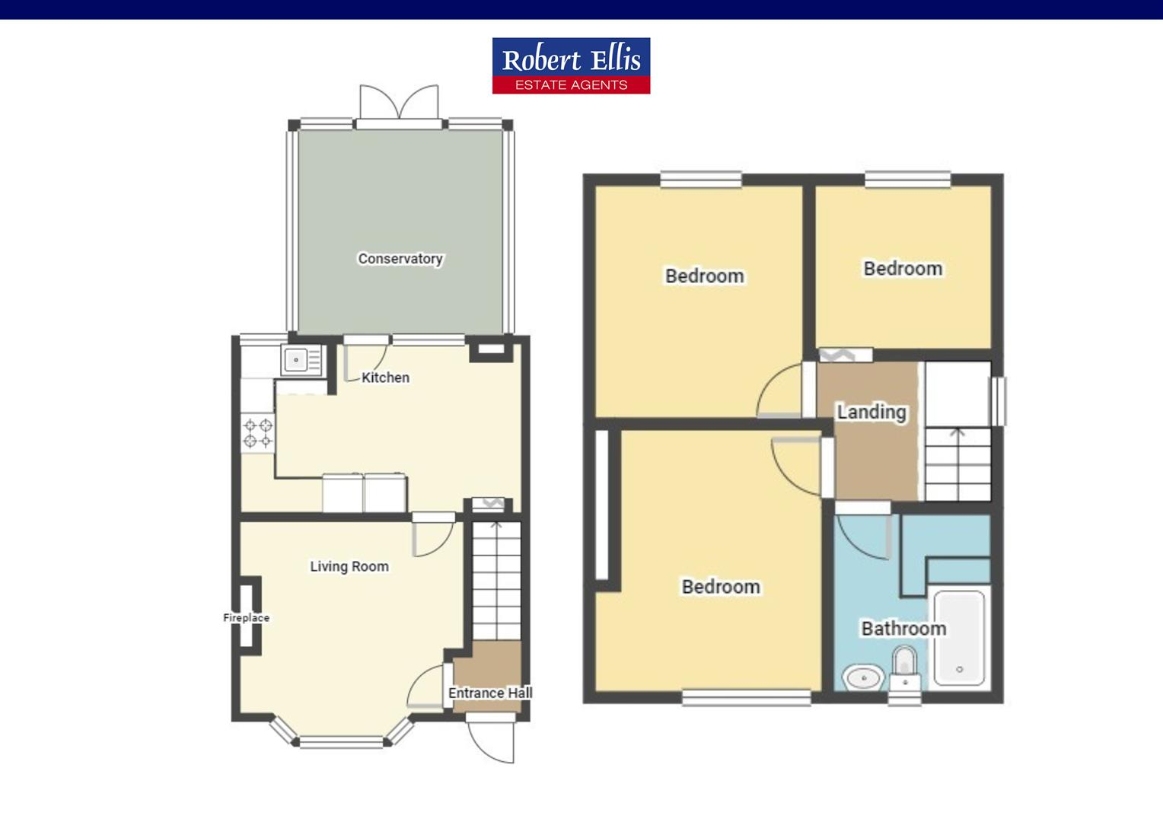
Property photos

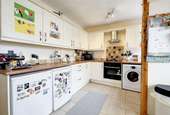
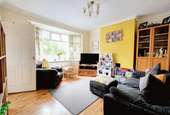
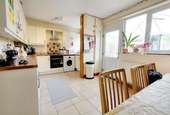
+17
Property description
A traditional three bedroom semi detached house with off-street parking and large rear garden. Double glazed, GCH from combi, conservatory. Tucked away location. Will make an ideal first home. Viewing recommended.Tucked away in a small hammerhead cul de sac off Kingston Avenue can be found this traditional three bedroom semi detached house. Features of this property include off-street parking for two vehicles, exceptionally long rear garden, double glazed windows and gas fired central heating served from a combination boiler (installed approximately 6 years ago). The property also benefits from a large uPVC double glazed conservatory and an open plan dining kitchen. Tucked away at the end of a no-through road off Kingston Avenue, conveniently placed on the outskirts of Ilkeston, within easy reach of local schools and a short drive to Ilkeston town centre where there is a wide variety of shops and amenities and the town also boasts a Morrisons and Tesco, as well as a train station. The property would make an ideal first time buy. Internal viewing is recommended.ENTRANCE HALLDouble glazed front entrance door, radiator, stairs to the first floor.LOUNGE4.02 x 3.95 (13'2 x 12'11 )Radiator, double glazed bay window to the front.DINING KITCHEN5.04 x 3.11 (16'6 x 10'2 )Range of fitted wall, base and drawer units with rolled edge work surfacing and inset stainless steel sink unit with single drainer. Built-in electric oven, gas hob and extractor hood over. Plumbing and space for washing machine and dishwasher. Cupboard housing gas combination boiler (for central heating and hot water) - installed approximately 6 years ago. Double glazed windows and door leading to the conservatory.CONSERVATORY6.40 x 3.42 (20'11 x 11'2 )uPVC double glazed construction on a brick dwarf wall with French doors opening to the rear garden.FIRST FLOOR LANDINGDouble glazed window, hatch and ladder to mostly boarded loft.BEDROOM ONE3.45 x 2.97 (11'3 x 9'8 )Radiator, double glazed window to the front.BEDROOM TWO3.11 x 2.72 (10'2 x 8'11 )Radiator, double glazed window to the rear.BEDROOM THREE2.26 x 2.11 (7'4 x 6'11 )Radiator, double glazed window to the rear.BATHROOMIncorporating a three piece suite comprising wash hand basin, low flush WC, bath with thermostatically controlled shower over. Partially tiled walls, heated towel rail, double glazed window.OUTSIDEThere is an open plan forecourt providing off-street parking for two vehicles, gated pedestrian access at the side leading to the rear garden. The rear garden is of a generous size with patio, expansive lawn and a gravel seating area at the foot of the garden.A THREE BEDROOM SEMI DETACHED HOUSE.
Interested in this property?
Council tax
First listed
2 weeks agoIlkeston, DE7
Marketed by
Robert Ellis 32 Derby Rd,Stapleford,Nottingham,NG9 7AACall agent on 0115 949 0044
Placebuzz mortgage repayment calculator
Monthly repayment
The Est. Mortgage is for a 25 years repayment mortgage based on a 10% deposit and a 5.5% annual interest. It is only intended as a guide. Make sure you obtain accurate figures from your lender before committing to any mortgage. Your home may be repossessed if you do not keep up repayments on a mortgage.
Ilkeston, DE7 - Streetview
DISCLAIMER: Property descriptions and related information displayed on this page are marketing materials provided by Robert Ellis. Placebuzz does not warrant or accept any responsibility for the accuracy or completeness of the property descriptions or related information provided here and they do not constitute property particulars. Please contact Robert Ellis for full details and further information.





