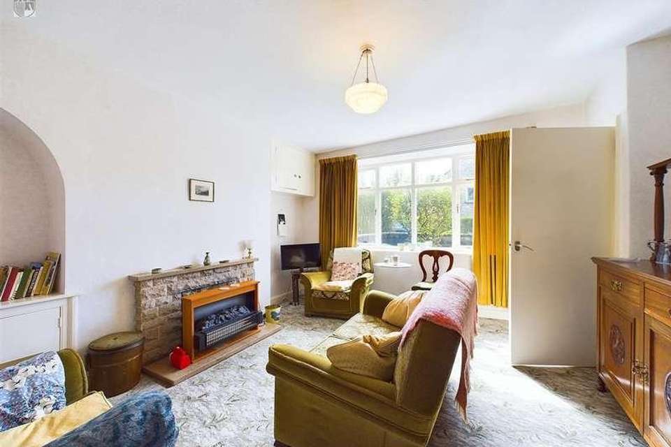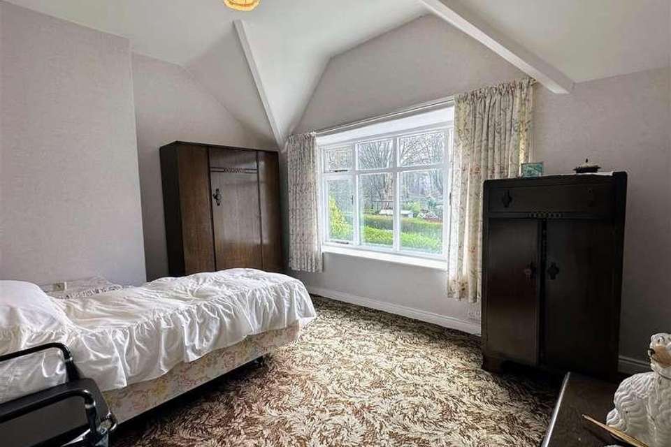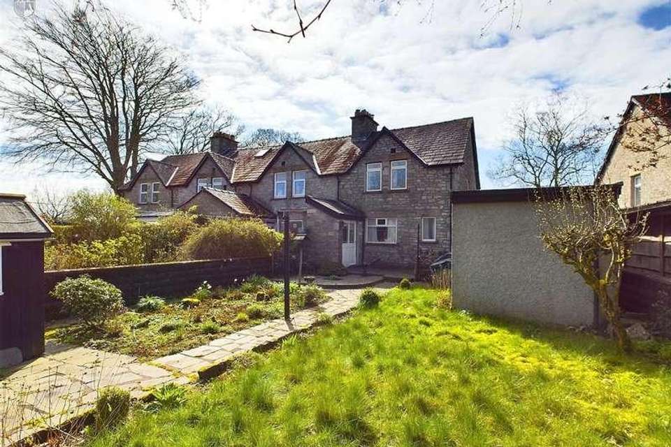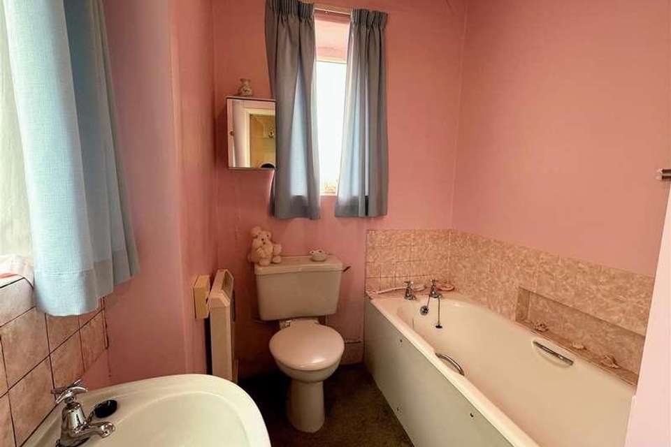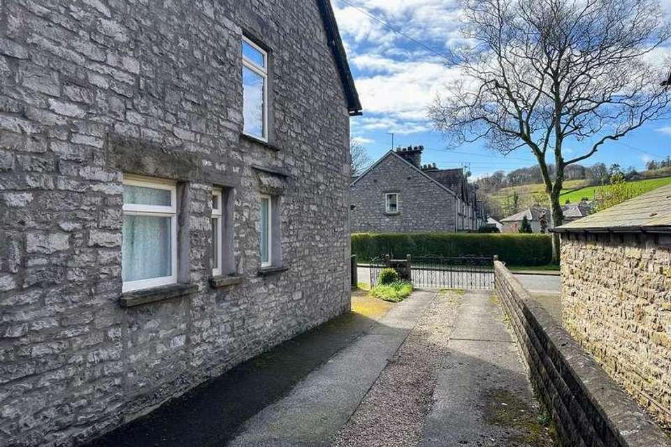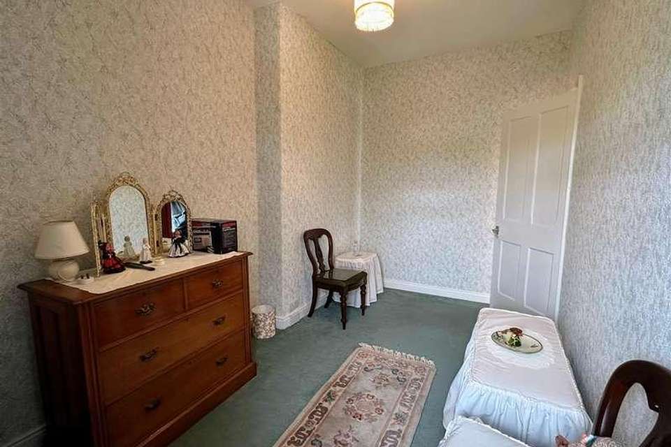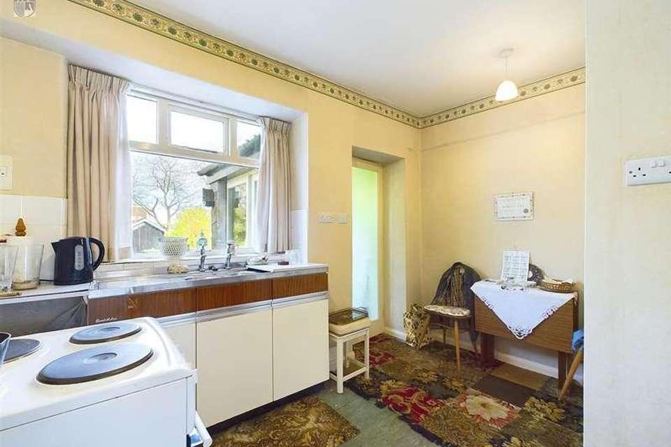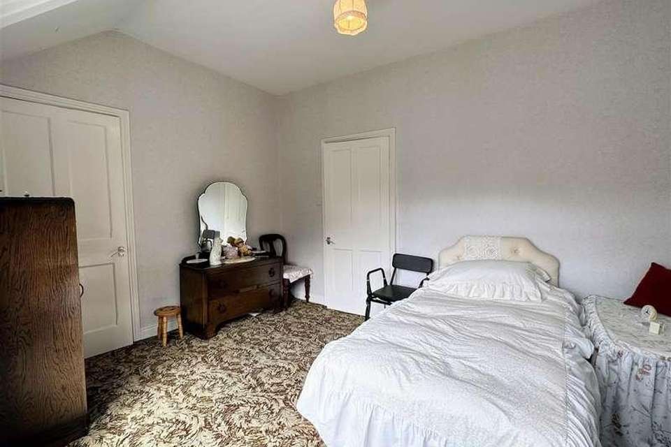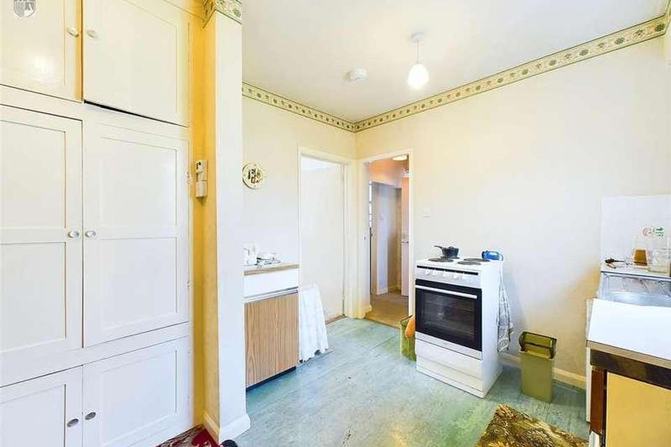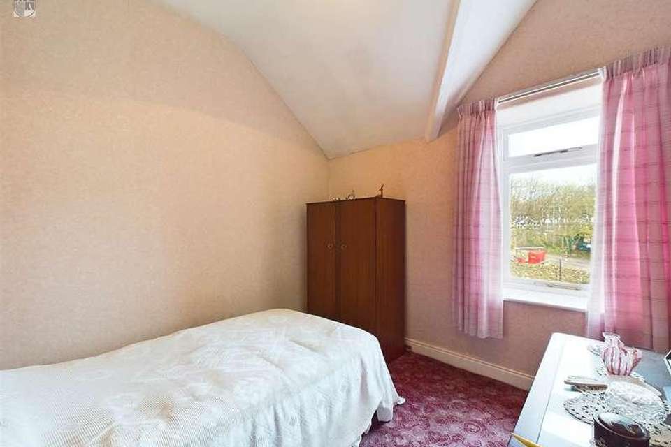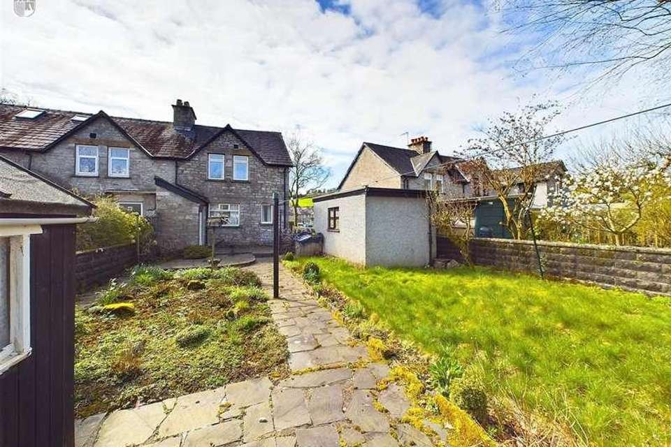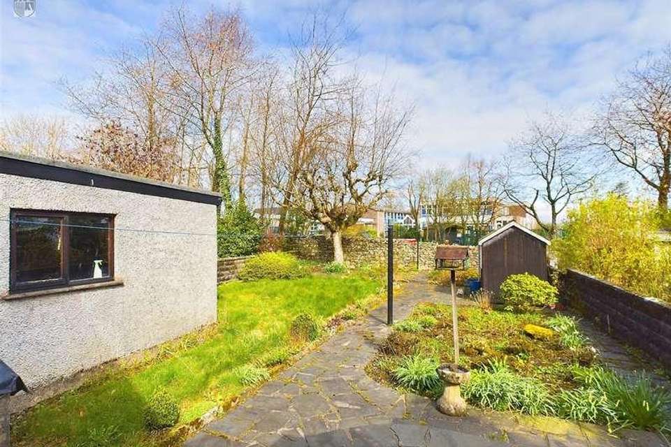3 bedroom end of terrace house for sale
Kendal, LA9terraced house
bedrooms
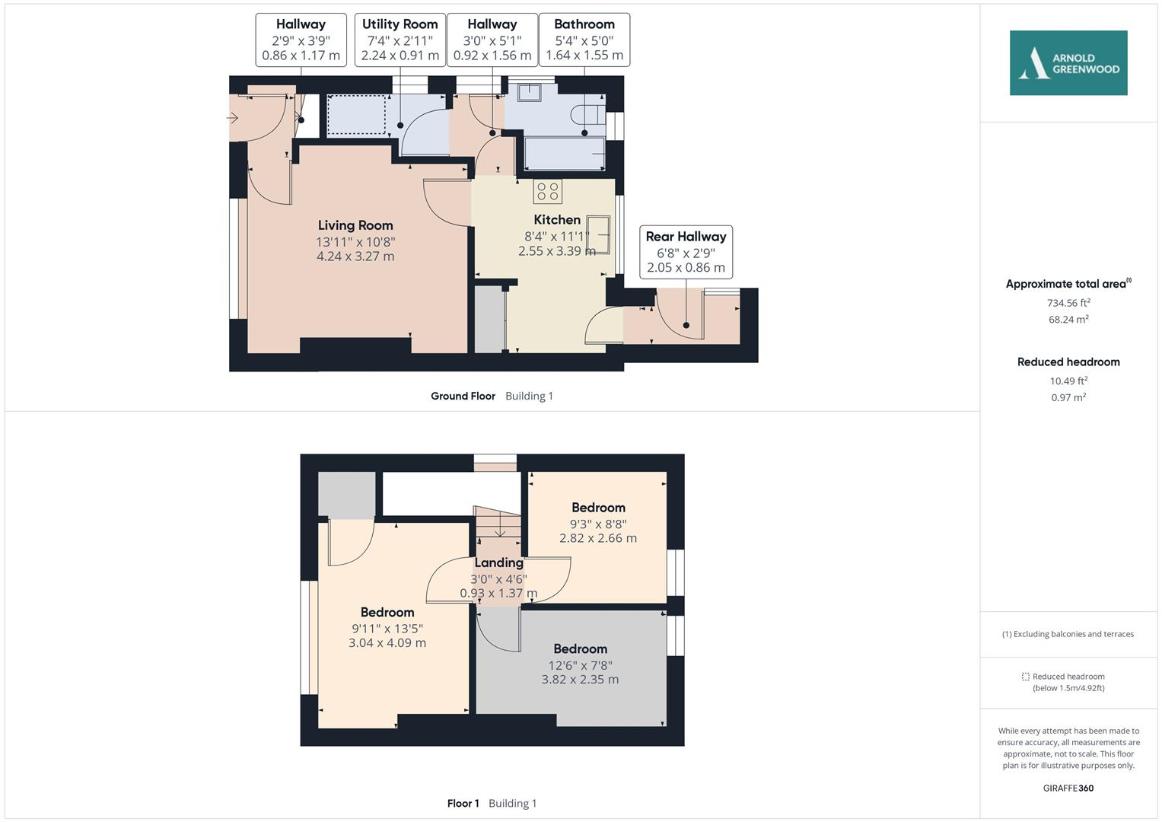
Property photos

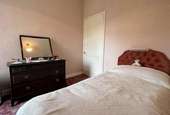
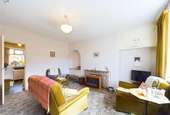
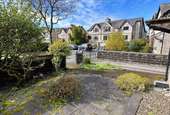
+14
Property description
**Please note that due to the overwhelming amount of interest we've received for the property, we are currently not taking any further viewings for the next week. If you would like to register your interest in the next round of viewings, please do let us know and we'll contact you in due course.**We are pleased to bring to market, we believe for the first time ever, this lovely period, end of terrace house, situated a stones throw from the sought after area of Kendal Green.Built in a traditional stone style, the property benefits from a spacious plot consisting of a front courtyard, generous driveway parking and detached garage. To the rear of the property is a wonderful garden stocked with a variety of shrubs, plants and trees along with lawned areas.Internally the property benefits from three good size bedrooms, living room, bathroom, pantry & kitchen.Requiring modernisation throughout, 25 Underley represents a unique opportunity for a potential buyer to put their own stamp on the property whilst living in this much sought after area of Kendal.Hallway0.86 x 1.17 (2'9 x 3'10 )Accessed via a double glazed wood window, Carpeted hallway with stairs leading to first floor and access through to the Living room. Telephone PointLiving Room4.24 x 3.27 (13'10 x 10'8 )Carpeted reception room with open fire place with stone surround and hearth. Cupboard housing electrics. Double glazed wood windows to front aspect. TV Point.Kitchen2.55 x 3.39 (8'4 x 11'1 )Bright Kitchen with views over the rear garden featuring an Elizabeth Ann kitchen unit with stainless steel sink and drainer and space for a washing machine/dishwasher. Space for a freestanding electric oven. Pantry cupboards housing hot water cylinder and integral shelving. Double glazed wood window to rear aspect.Rear Hallway2.05 x 0.86 (6'8 x 2'9 )Carpeted hallway with obscured glazed door into the kitchen and double glazed part glazed wooden door to rear patio.Internal Hallway0.92 x 1.56 (3'0 x 5'1 )Carpeted hallway leading from Kitchen to the under stairs pantry and downstairs bathroom. Obscured wood window to side aspect.Under stairs Pantry2.24 x 0.91 (7'4 x 2'11 )Useful under stairs pantry with wood window to side aspect.Bathroom1.64 x 1.55 (5'4 x 5'1 )Downstairs bathroom consisting of a three piece suite which includes bath, low level w/c and pedestal sink with tiled splashback. Double glazed wood windows to the side and rear aspects. Electric wall mounted radiator.Landing0.93 x 1.37 (3'0 x 4'5 )Carpeted staircase with hand rail leading to a mid landing before heading to the landing with double glazed wood window to side aspect. Access to three bedrooms.Bedroom One3.04 x 4.09 (9'11 x 13'5 )Spacious carpeted double bedroom with double glazed wood window to front aspect with storage closetBedroom Two3.82 x 2.35 (12'6 x 7'8 )Good sized carpeted double bedroom with double glazed wood window to rear garden.Bedroom Three2.82 x 2.66 (9'3 x 8'8 )Carpeted double bedroom with double glazed wood window to rear garden.Exterior FrontDecorative front yard consisting of a paved patio, graveled border and established shrubs and plants. Off-road driveway with parking for 2-3 vehicles leading to the detached garage and rear garden.Garage4.78 x 2.54 (15'8 x 8'3 )Detached garage with manual up and over door with window to side aspect.Exterior RearPaved rear patio with external door to the rear hallway, detached garage, detached potting shed & rear garden mostly laid to lawn with established flower beds and mature fruit trees.Useful information & LinksServices; Electric, mains water and mains drainage.Useful local links;Local authority - https://www.westmorlandandfurness.gov.uk/Broadband and mobile checker - https://checker.ofcom.org.uk/Map of Kendal conservation area - https://www.southlakeland.gov.uk/media/1666/kendal-ca.pdfFlood risk - https://flood-map-for-planning.service.gov.uk/Planning register - https://planningregister.westmorlandandfurness.gov.uk
Interested in this property?
Council tax
First listed
2 weeks agoKendal, LA9
Marketed by
Arnold Greenwood Estate Agents 8 & 10 Highgate,Kendal,Cumbria,LA9 4SXCall agent on 01539 733383
Placebuzz mortgage repayment calculator
Monthly repayment
The Est. Mortgage is for a 25 years repayment mortgage based on a 10% deposit and a 5.5% annual interest. It is only intended as a guide. Make sure you obtain accurate figures from your lender before committing to any mortgage. Your home may be repossessed if you do not keep up repayments on a mortgage.
Kendal, LA9 - Streetview
DISCLAIMER: Property descriptions and related information displayed on this page are marketing materials provided by Arnold Greenwood Estate Agents. Placebuzz does not warrant or accept any responsibility for the accuracy or completeness of the property descriptions or related information provided here and they do not constitute property particulars. Please contact Arnold Greenwood Estate Agents for full details and further information.





