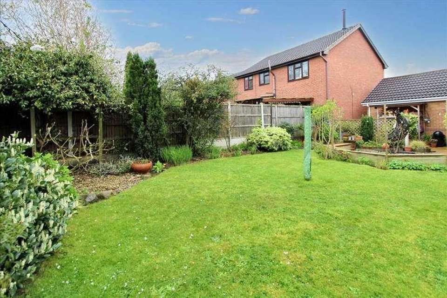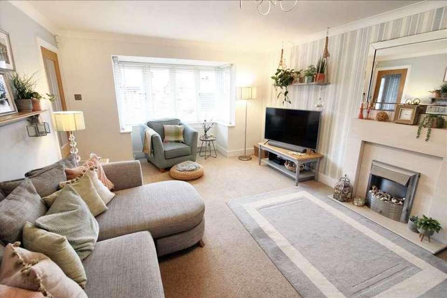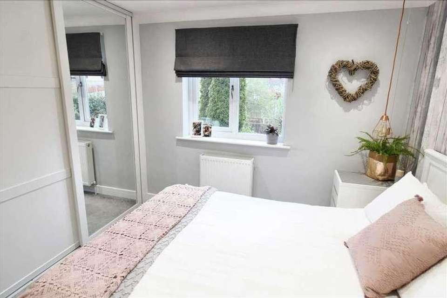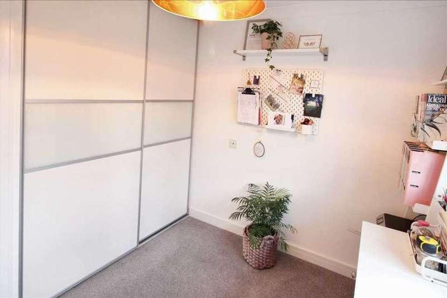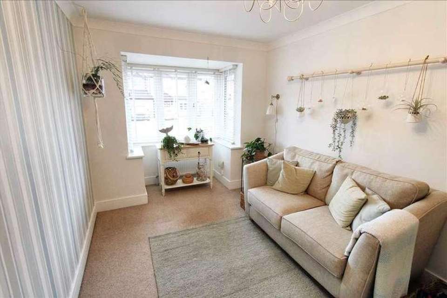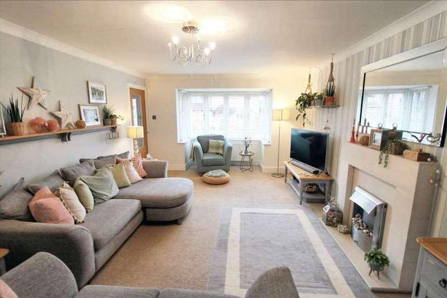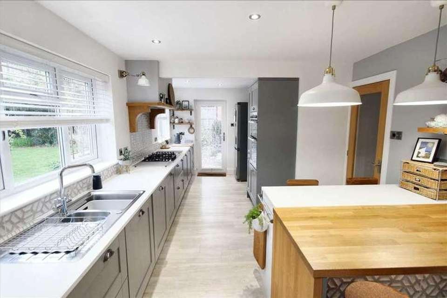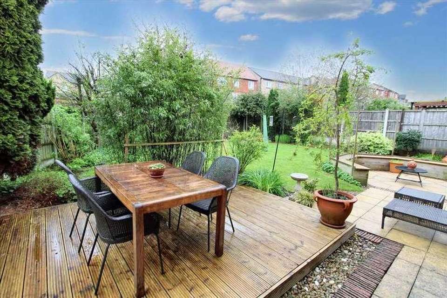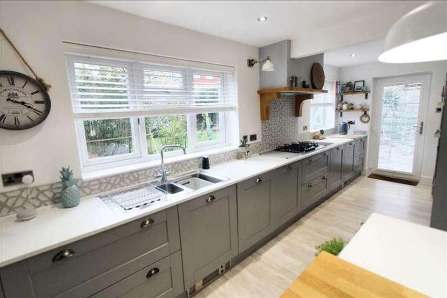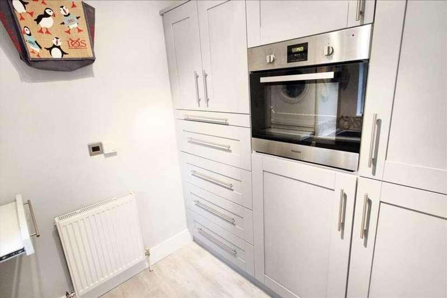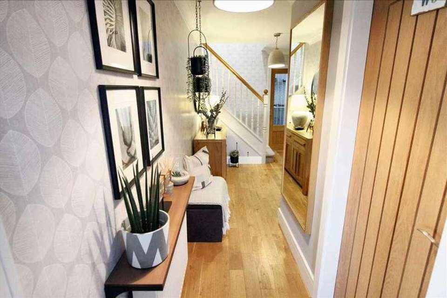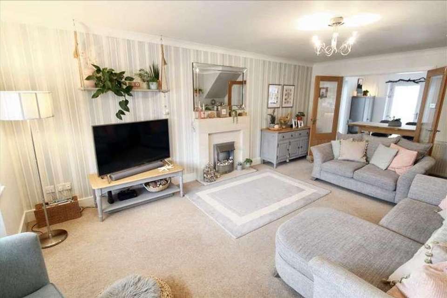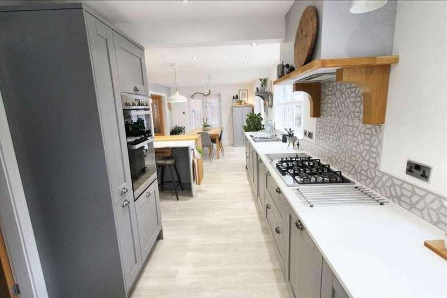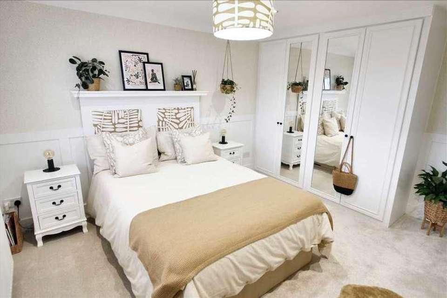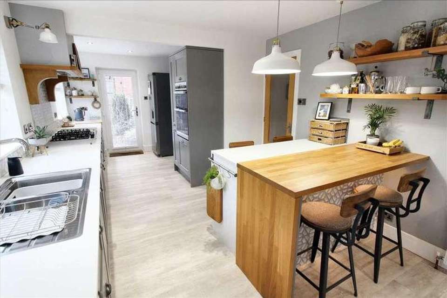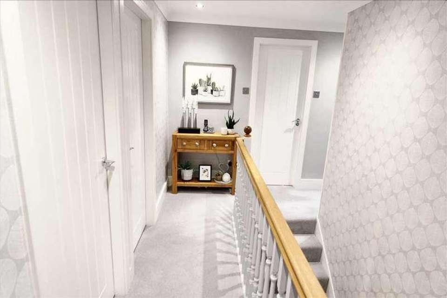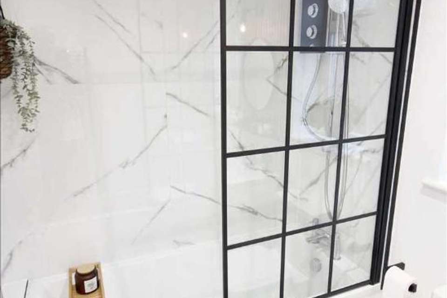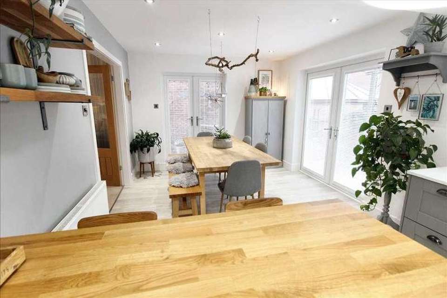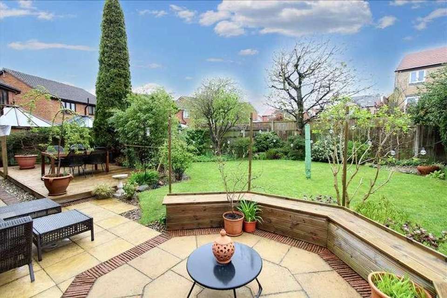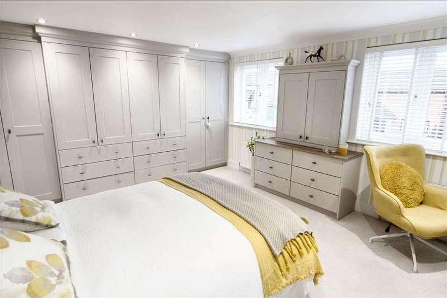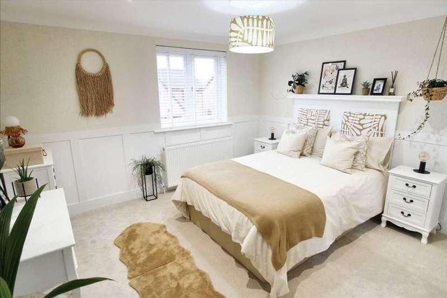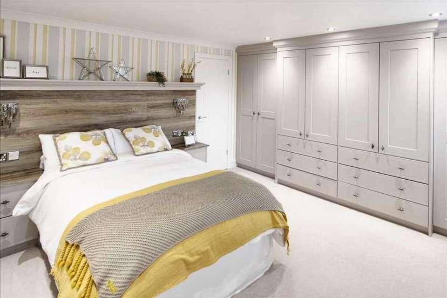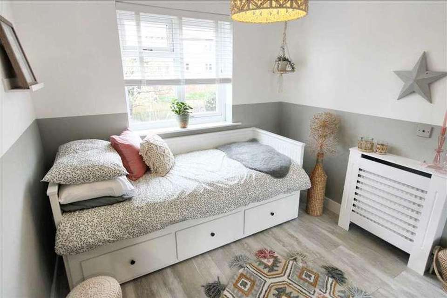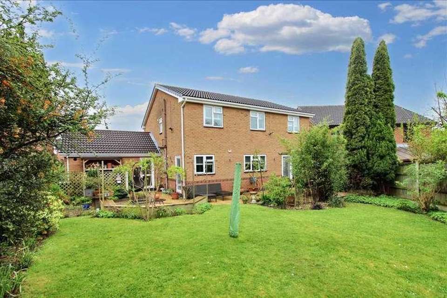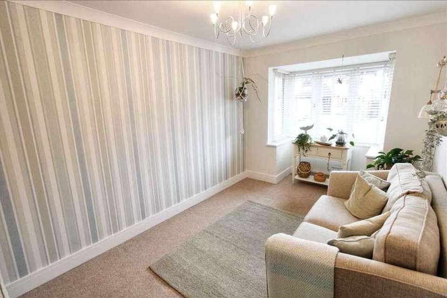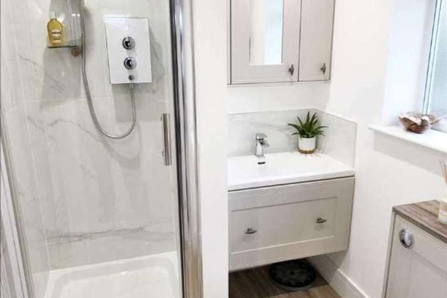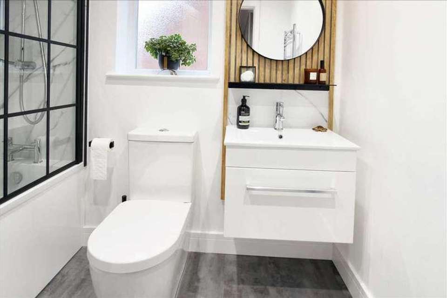5 bedroom detached house for sale
Nottingham, NG16detached house
bedrooms
Property photos
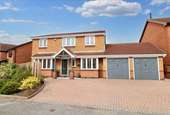
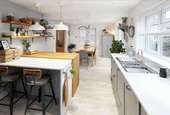
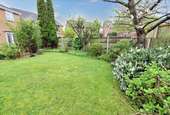
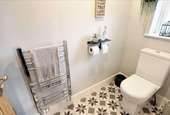
+29
Property description
A stunning five bedroom detached home has been brought to the market by freckleton brown the extremely well presented accommodation comprises of an entrance hall, cloaks/wc, large lounge, large kitchen with dining area, utility room and study/ sitting room to the ground floor. Five bedrooms and family bathroom, master bedroom with en suite to the first floor. Outside there is a large block paved driveway leading to the double garage. Well presented gardens to the front, private patio area to the side and a well presented enclosed garden to the rear. This property must be viewed to appreciate the quality fixtures and fittings and size of this beautiful home.Entrance Hall Composite door to the front elevation with coving to the ceiling, central heating radiator, oak engineered flooring, understairs storage, storage cupboard for coats & shoes with tiled floor & double doors. Access to wc, lounge, study/sitting room and kitchen with dining areaCloaks/W.C Frosted double glazed window to the front elevation, control panel for burglar alarm, low flush wc, feature sink unit set on plinth with tiled splashback, chrome heated towel rail & tiled floor.Lounge 6.60m (21'8') x 3.78m (12'5')Double glazed bay window to the front elevation. This beautiful large lounge has a natural stone fire surround with inset brushed chrome electric fire, coving to the ceiling, central heating radiators and double doors opening into the beautiful dining area with open plan kitchen.Kitchen 5.77m (18'11') x 3.33m (10'11')MaxA stunning kitchen which is the heart of this large family home. The kitchen has double glazed windows overlooking the enclosed rear garden & comprises of a one & a half bowl sink inset into work surfaces, a range of base & wall units with a built in dishwasher, double electric fan oven, 5 ring gas hob, feature extractor hood with wall lights and tiled splashbacks, spot lights to the ceiling & central heating plinth heaters. A breakfast bar area incorporates base units, tiled undercounter with concealed strip lighting, open wall shelving, hanging bar lights. UPVC double glazed door with blinds to the side elevation, access to the utility room, entrance hall and open plan to the dining area.Dining Area 3.89m (12'9') x 3.33m (10'11')Flowing from the kitchen the dining area has double glazed French doors with fitted blinds to the rear elevation and double glazed French doors with blinds to the side elevation. Double internal doors leads to the lounge. Spotlights to the ceiling and central heating radiator.Utility Room 2.64m (8'8') x 2.16m (7'1')Double glazed window to the side elevation, stainless steel sink with mixer tap and side drainer, tiled splashback, housing unit for tumble dryer & automatic washing machine with pull out shelf, a range of base and wall units with additional built in single electric fan oven.Sitting Room 5.26m (17'3') x 2.59m (8'6')Double glazed bay window to the front elevation, coving to the ceiling and central heating radiator.First Floor/Landing Coving & spotlights to the ceiling, loft access, airing cupboard housing the hot water cylinder and access to the five bedrooms and family bathroom.Master Bedroom 4.44m (14'7') x 4.04m (13'3')Double glazed windows to the front elevation, coving & spotlights to the ceiling, fitted wardrobes with hanging space, drawer units, tv cabinet, vanity storage with mirrored doors over, feature headboard with concealed strip lighting & wall lights, central heating radiators and access to the en suite shower room.En Suite Frosted double glazed window to the side elevation, spotlights to the ceiling, chrome heated towel rail, white suite comprising shower cubicle with glass door, Mira electric shower & extractor light, wall hung wash hand basin with vanity unit over with mirror door which houses shaver point and back to the wall wc unit & storage.Bedroom Two 4.19m (13'9') x 3.66m (12'0')Double glazed window to the front elevation, coving & spotlights to the ceiling together with central light, fitted wardrobes, feature headboard with concealed strip lighting & central heating radiator.Bedroom Three 3.35m (11' 0') x 3.20m (10' 6')Double glazed window to the rear elevation, coving & spotlights to the ceiling together with hanging bedside lights, sliding fitted wardrobes & central heating radiator.Bedroom Four 3.17m (10' 5') x 2.62m (8' 7')Double glazed window to the rear elevation, Coving to the ceiling, fitted mirrored wardrobes & central heating radiator.Bedroom Five 2.84m (9'4') x 2.77m (9'1')Double glazed window to the rear elevation, coving to the ceiling, fitted sliding wardrobes & central heating radiator.Family Bathroom Frosted double glazed window to the side elevation, white suite comprising of panelled bath with Mira electric shower over, glass shower screen & extractor light, wall hung wash hand basin with storage below & feature slat wall & wall light & low flush wc. Spotlights to the ceiling, chrome heated towel rail & wall hung storage unit.Garden The property is greeted to the front by a large block paved driveway which leads to a double garage, low maintenance garden with shrubs & paved walkways & a feature tiled open porch with light under together with down lights above garage doors. The rear garden has a paved patio area with built in seating which extends to a raised decking area & double external power point The garden also extends to the side which has a private decked seating area with raised beds & further double external power point.The rear garden is laid to lawn & is well stocked with mature shrubs & trees. Access to the double garage which houses the gas central heating boiler via a courtesy door at the rear. Up & down lights to both side elevations & rear.
Interested in this property?
Council tax
First listed
2 weeks agoNottingham, NG16
Marketed by
Freckleton Brown 87 Nottingham Road,Eastwood,Nottingham,NG16 3AJCall agent on 01773 769751
Placebuzz mortgage repayment calculator
Monthly repayment
The Est. Mortgage is for a 25 years repayment mortgage based on a 10% deposit and a 5.5% annual interest. It is only intended as a guide. Make sure you obtain accurate figures from your lender before committing to any mortgage. Your home may be repossessed if you do not keep up repayments on a mortgage.
Nottingham, NG16 - Streetview
DISCLAIMER: Property descriptions and related information displayed on this page are marketing materials provided by Freckleton Brown. Placebuzz does not warrant or accept any responsibility for the accuracy or completeness of the property descriptions or related information provided here and they do not constitute property particulars. Please contact Freckleton Brown for full details and further information.





