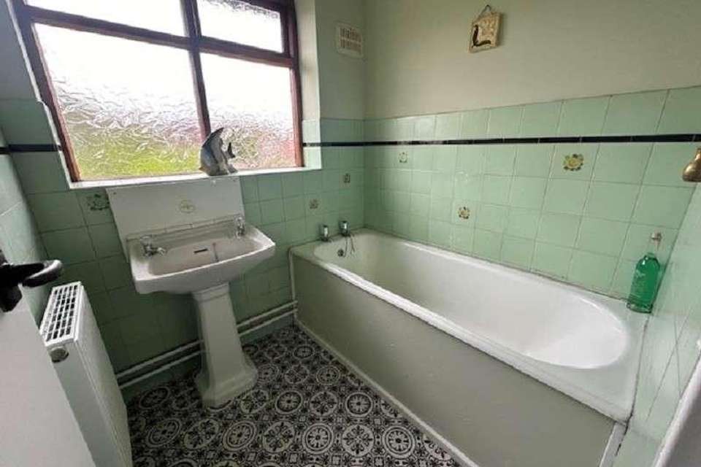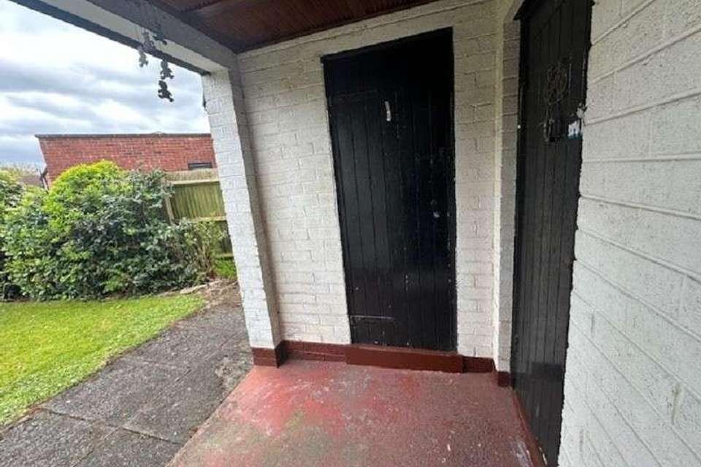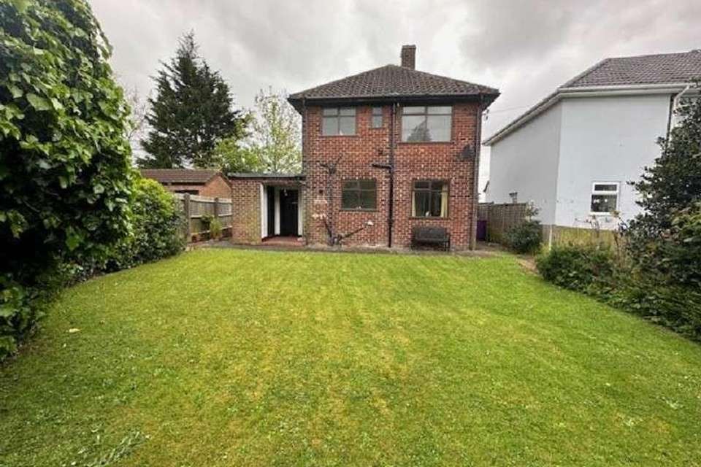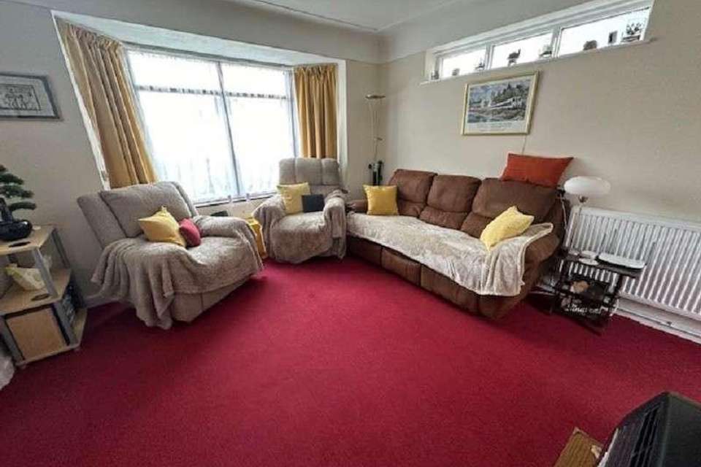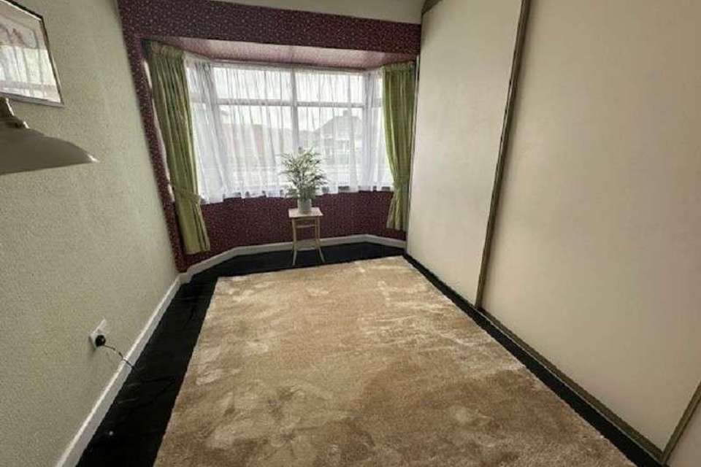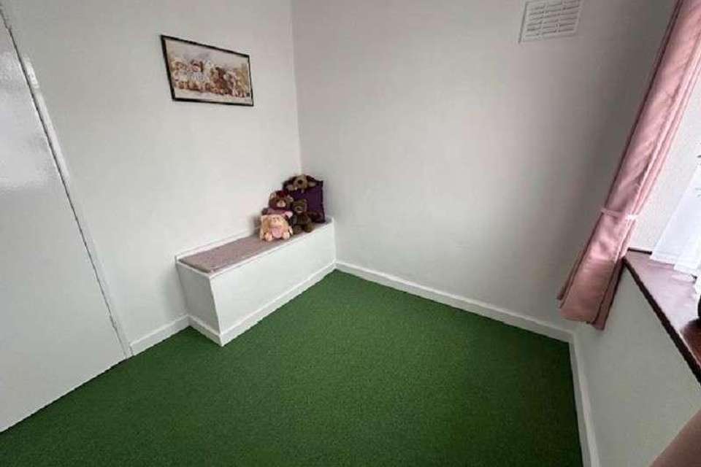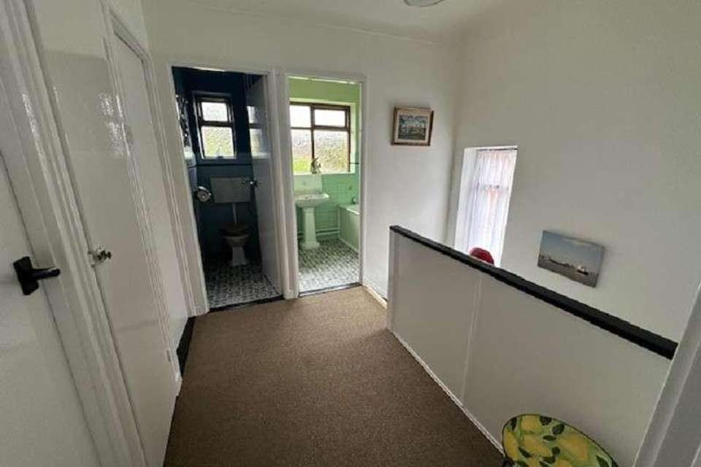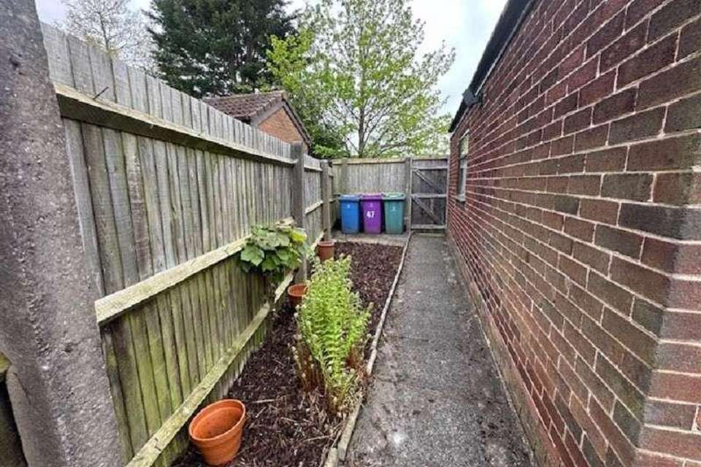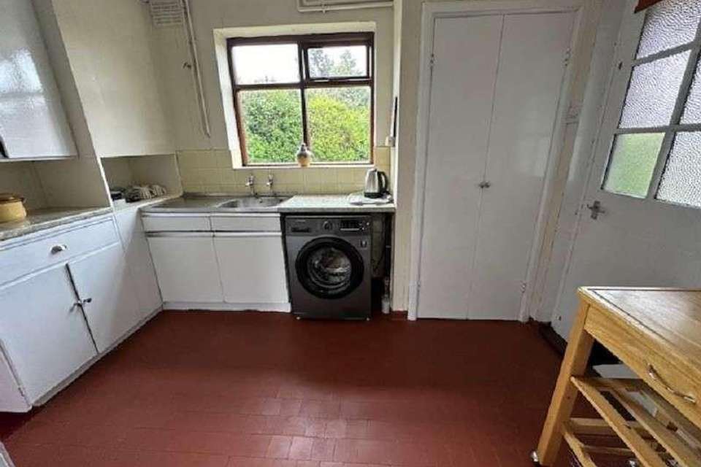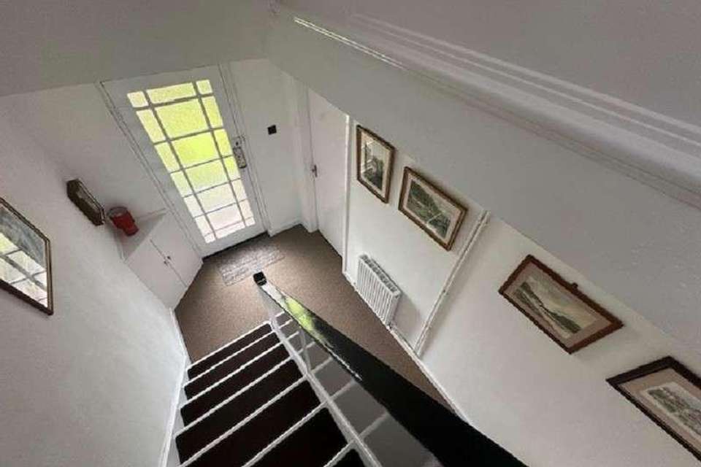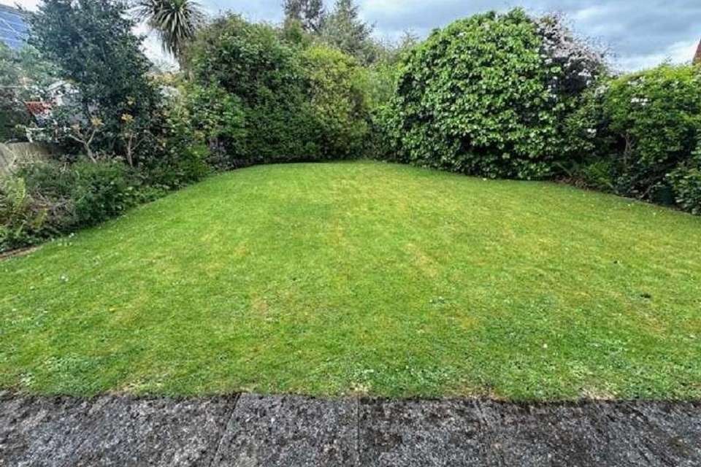3 bedroom detached house for sale
Merseyside, L25detached house
bedrooms
Property photos
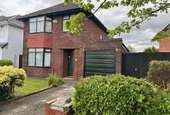
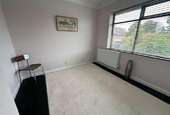
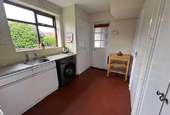
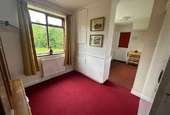
+11
Property description
BE Property welcomes you to this charming three-bedroom detached property nestled in a popular neighborhood with convenient access to various local amenities. With no chain, you can move in swiftly and start planning to bring out the potential of this immaculate detached home without delay. As you approach the property, you're greeted by its inviting exterior, boasting a well-maintained garden and the driveway which offers off road parking. Entering the home, you're greeted by a ample hallway bathed in natural light. The kitchen, though functional and immaculate, presents an opportunity for renovation and modernization to suit your tastes and lifestyle. With a little imagination, this space could become the heart of the home, perfect for culinary adventures and family gatherings. Additionally there is a front reception room of a good size. Upstairs, you'll find three bedrooms awaiting your personal touch. While each room provides a comfortable place to rest, there's potential to transform them into havens of comfort and style with new flooring, updated decor, and perhaps even reconfiguration to maximize space and functionality. The sizable rear garden, with its mature trees and lush greenery, is not overlooked and offers a tranquil retreat from the hustle and bustle of everyday life. In summary, this three-bedroom detached home is a diamond in the rough, waiting for the right owner to unlock its full potential. With plenty of room for improvement and a prime location, it presents an exciting opportunity to create the home of your dreams. Don't miss out on the chance to make this property your own and turn it into a place you'll love for years to come. Hallway Central heating radiator. Lounge (15' 0" x 12' 1" or 4.57m x 3.68m) Bay window to front aspect, central heating radiator, gas fire with feature surround, TV point. Dining Area (8' 6" x 7' 5" or 2.58m x 2.27m) Window overlooking rear garden, central heating radiator, built in storage. Kitchen (10' 10" x 7' 10" or 3.30m x 2.38m) Window overlooking rear garden, 3 x storage cupboards, stainless steel sink unit, plumbed for washing machine. Door leading to garden and storage, and garage. Landing Fitted cupboard and loft access. Bedroom 1 (13' 9" x 12' 1" or 4.19m x 3.68m) Bay Window to front aspect, central heating radiator, original floor boards. built in wardrobes. Bedroom 2 (10' 4" x 9' 4" or 3.14m x 2.85m) Window to rear aspect, central heating radiator, original floor boards. Bedroom 3 (6' 9" x 6' 0" or 2.05m x 1.84m) Window to front aspect, central heating radiator. Separte WC Part tiled walls, WC low suite. Bathroom Window to rear aspect, Part tiled walls, bath, pedestal hand wash basin. Garage Rear Garden Paved patio area with storage, side access. well manicured lawn with shrubs and bushes, garden not overlooked. Ground Rent : 0 Service Charge : 0 Lease Length : 912yrs left on lease years
Interested in this property?
Council tax
First listed
2 weeks agoMerseyside, L25
Marketed by
BeProperty Services 28 Woolton Street,Woolton Village,Liverpool,L25 5JDCall agent on 0151 428 1769
Placebuzz mortgage repayment calculator
Monthly repayment
The Est. Mortgage is for a 25 years repayment mortgage based on a 10% deposit and a 5.5% annual interest. It is only intended as a guide. Make sure you obtain accurate figures from your lender before committing to any mortgage. Your home may be repossessed if you do not keep up repayments on a mortgage.
Merseyside, L25 - Streetview
DISCLAIMER: Property descriptions and related information displayed on this page are marketing materials provided by BeProperty Services. Placebuzz does not warrant or accept any responsibility for the accuracy or completeness of the property descriptions or related information provided here and they do not constitute property particulars. Please contact BeProperty Services for full details and further information.





