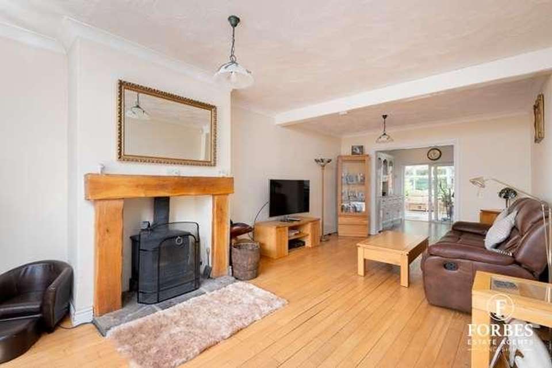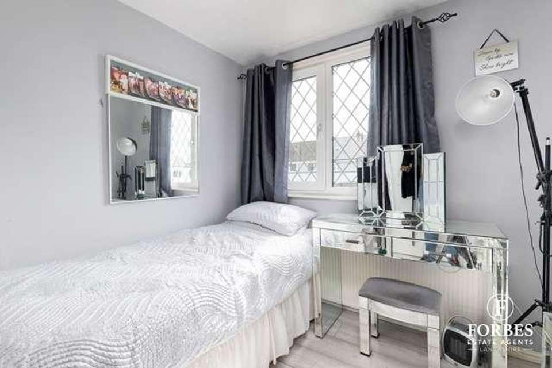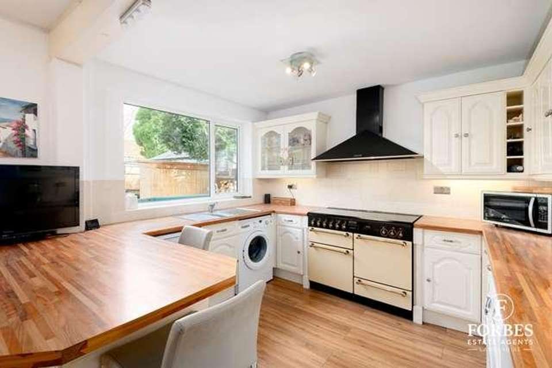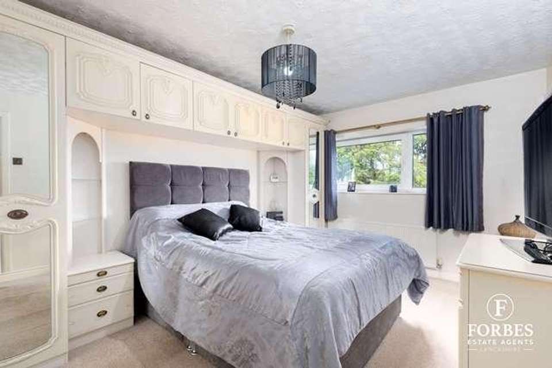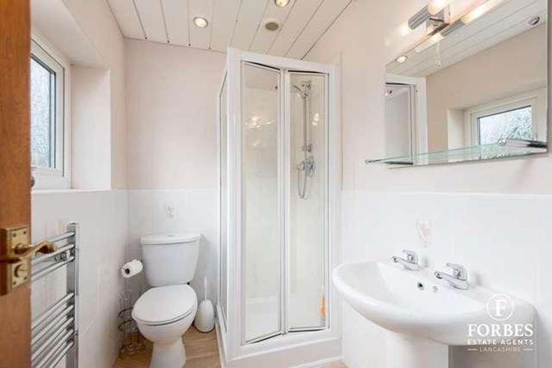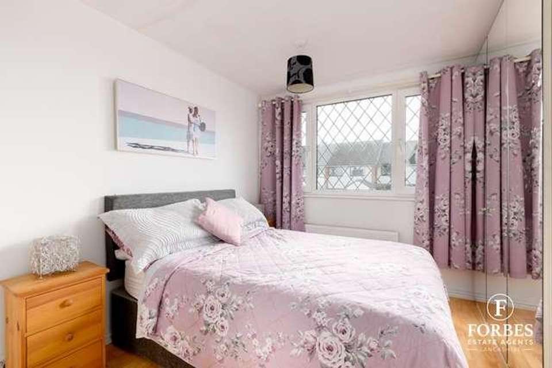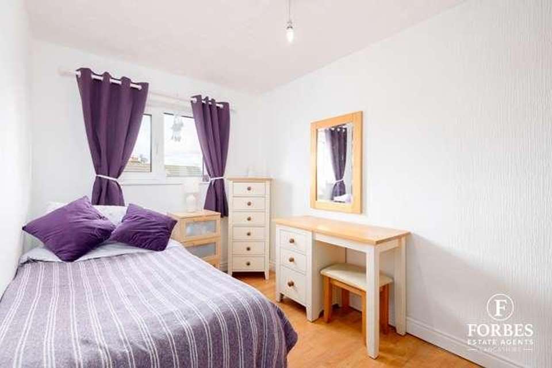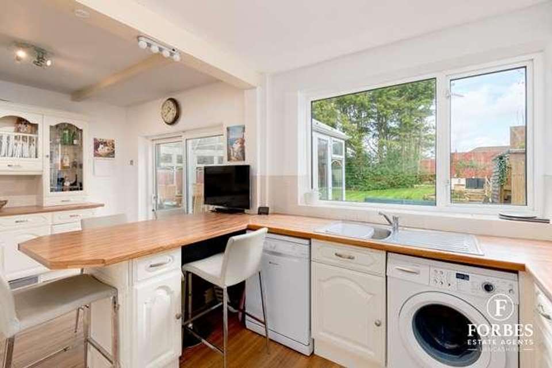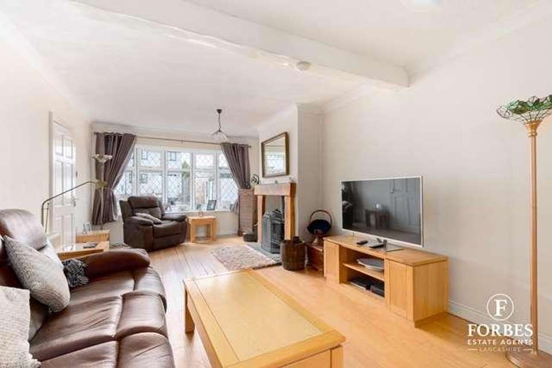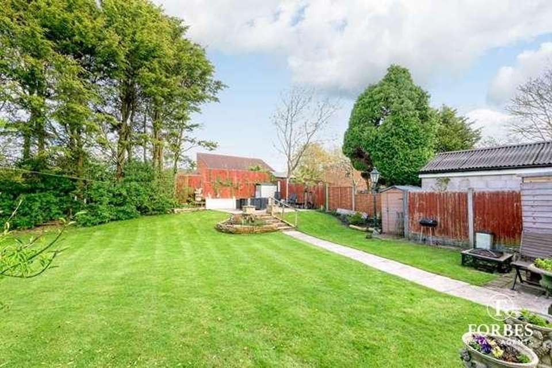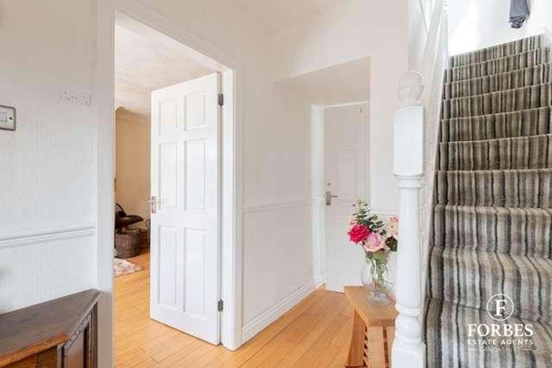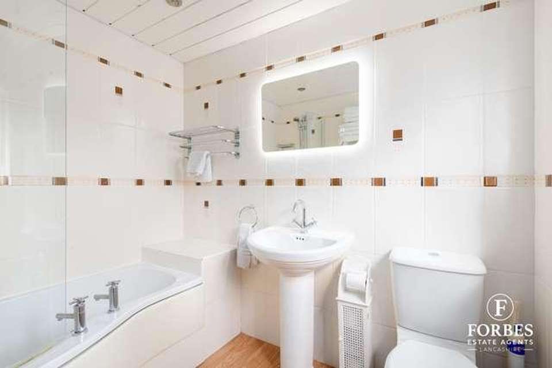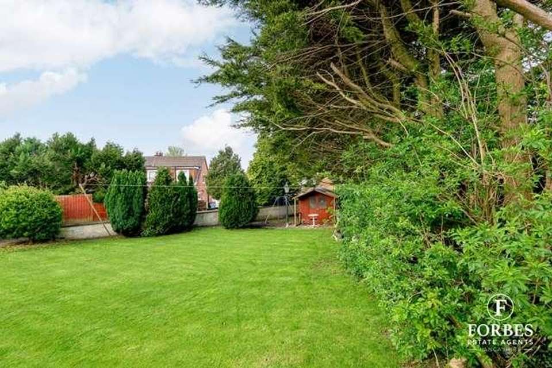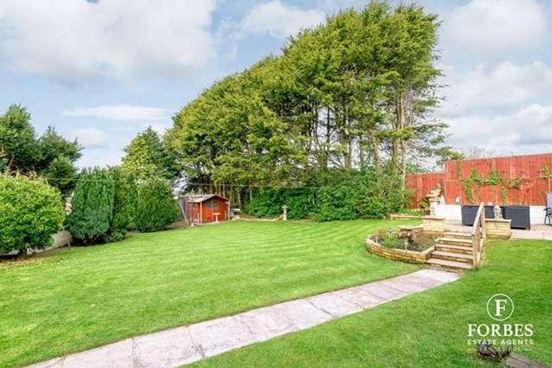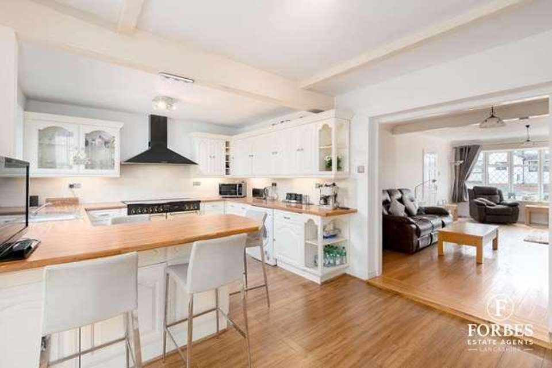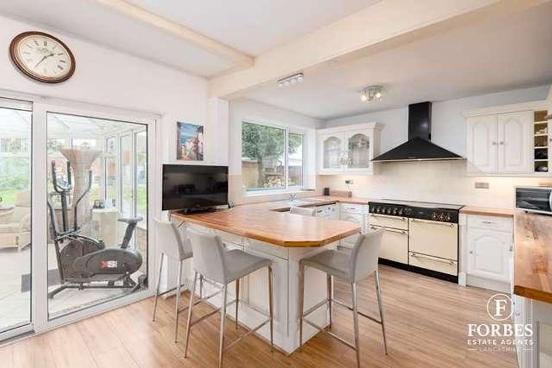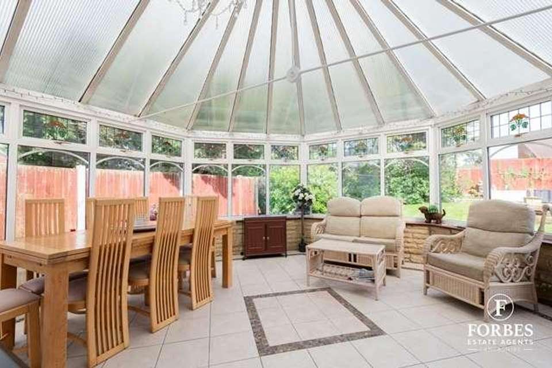4 bedroom detached house for sale
Preston, PR5detached house
bedrooms
Property photos
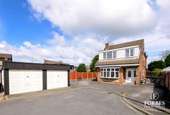
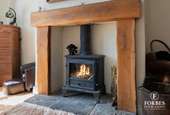
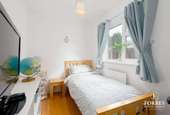

+17
Property description
Discover the epitome of spacious living in this captivating four/five-bedroom detached family haven, tucked away in a tranquil cul-de-sac. Step into the inviting hallway leading to a versatile office, doubling as a guest bedroom. Embrace the warmth of the expansive lounge boasting a charming bay window and a cosy fireplace featuring a built-in wood burner stove, perfect for chilly evenings. The heart of the home unveils a sprawling open-plan kitchen/diner, complete with a convenient breakfast bar, internal appliances, a range cooker, abundant cabinetry and worktops, seamlessly flowing into the generously sized conservatory/garden room, an idyllic setting for hosting gatherings overlooking the beautiful private gardens. Ascend the staircase to the first floor and find sanctuary in the four well-proportioned bedrooms, including the master retreat adorned with fitted wardrobes and an en-suite for added convenience. Completing the upper level is a spacious modern family bathroom, offering relaxation and rejuvenation. Beyond the interiors lies a remarkable exterior, showcasing expansive driveways providing parking solutions for several vehicles alongside a substantial detached double garage, catering to all your storage needs. Step into the extra-large enchanting rear garden, a lush oasis bathed in sunlight, offering privacy and serenity. Delight in the vast lawn area, perfect for outdoor recreation, while the inviting patio areas set the stage for alfresco dining and memorable gatherings under the open sky. Boasting a coveted south-facing orientation, this well maintained garden invites you to bask in its splendor year-round, offering an unparalleled backdrop for creating cherished memories with loved ones. Don't let this rare opportunity slip away - seize the chance to call this distinctive property your own and embark on a journey of comfortable and stylish family living. Arrange a viewing today to experience the full allure of this unique family home. Close to all local amenities, good schools, parks, countryside walks and motorway networks. Approx 1800 sq.ft. Room sizes can be found on the floor plan. We understand that the council tax band for this property is band D. Tenure - Freehold For further information or to arrange a private viewing please call Forbes Estates. Disclaimer, further room dimensions can be found on our floor plan. These particulars, whilst we believe to be accurate are set as a general outline only for guidance and do not constitute any part of an offer or contract, all appliances, drains, plumbing and heating have not been tested. All measurements quoted are approximate. Property to sell? If you are thinking of selling your home Forbes offer a free no obligation appraisal with local experienced sales advice.
Interested in this property?
Council tax
First listed
2 weeks agoPreston, PR5
Marketed by
Forbes Estates 353 Preston Road,Whittle-le-Woods,Chorley, Lancashire,PR6 7PYCall agent on 01257 273 324
Placebuzz mortgage repayment calculator
Monthly repayment
The Est. Mortgage is for a 25 years repayment mortgage based on a 10% deposit and a 5.5% annual interest. It is only intended as a guide. Make sure you obtain accurate figures from your lender before committing to any mortgage. Your home may be repossessed if you do not keep up repayments on a mortgage.
Preston, PR5 - Streetview
DISCLAIMER: Property descriptions and related information displayed on this page are marketing materials provided by Forbes Estates. Placebuzz does not warrant or accept any responsibility for the accuracy or completeness of the property descriptions or related information provided here and they do not constitute property particulars. Please contact Forbes Estates for full details and further information.




