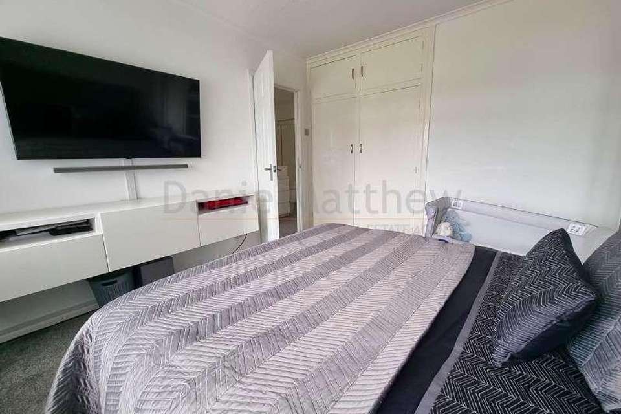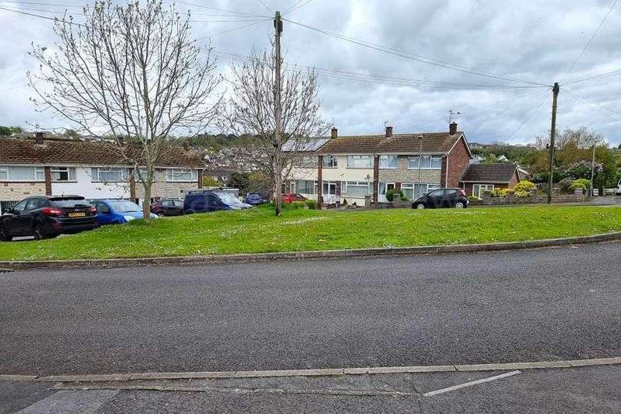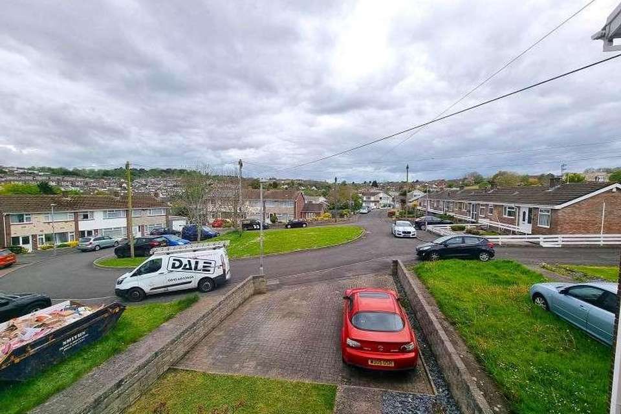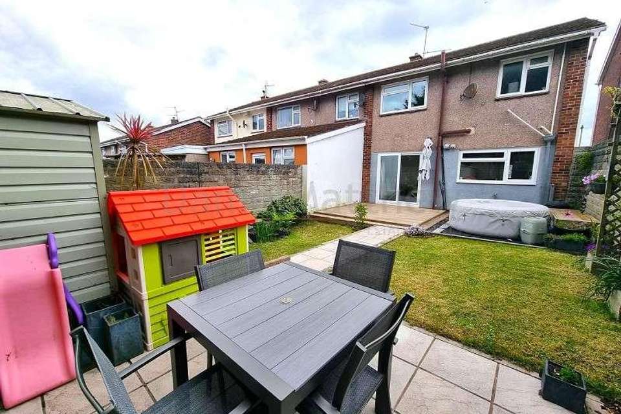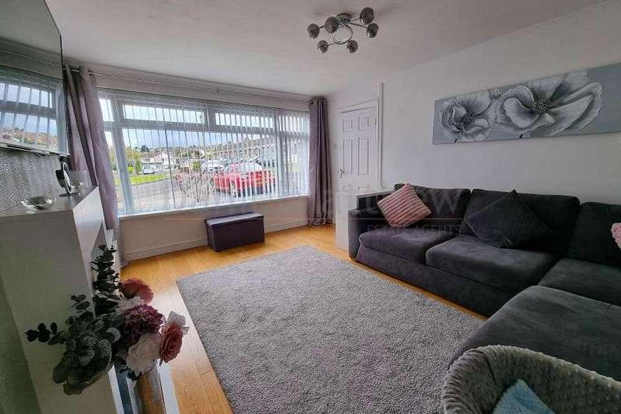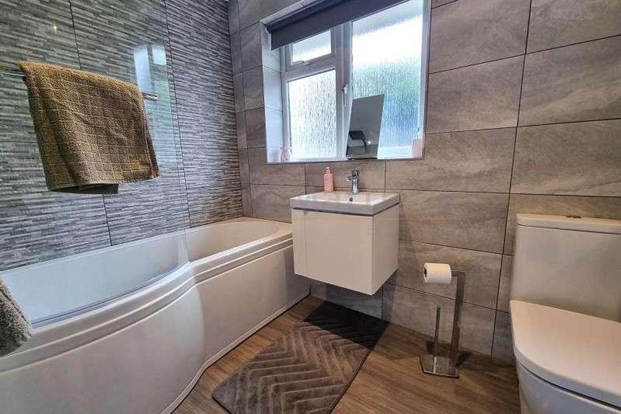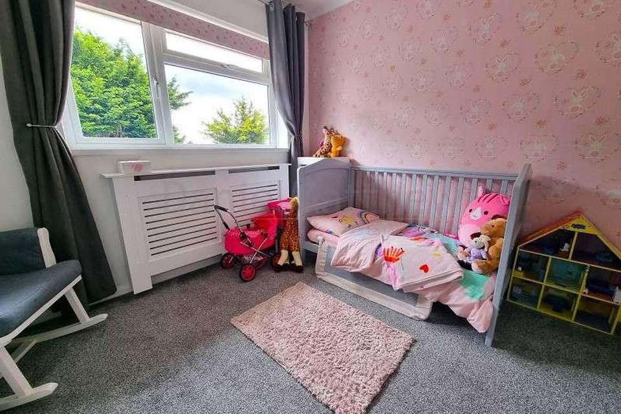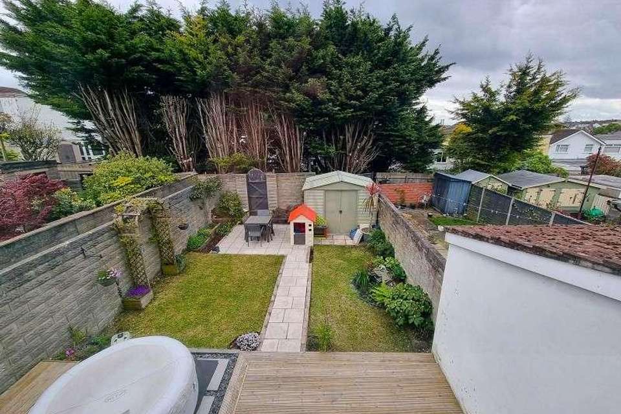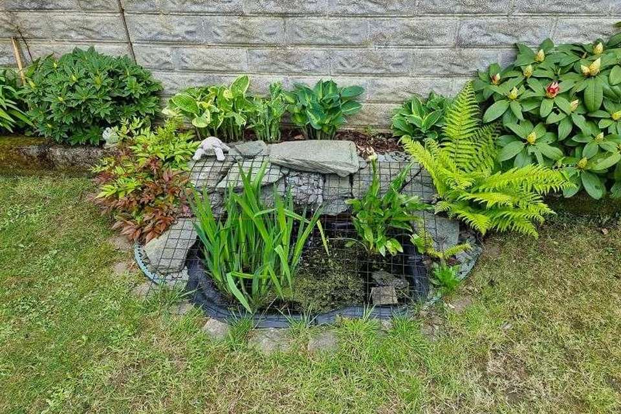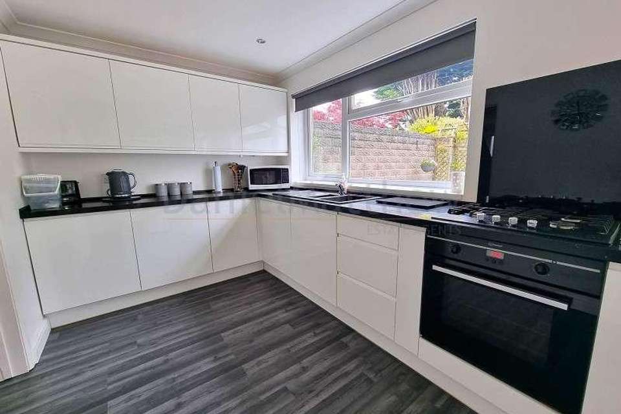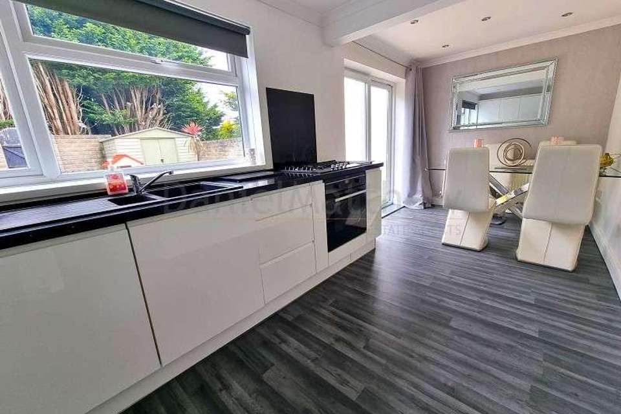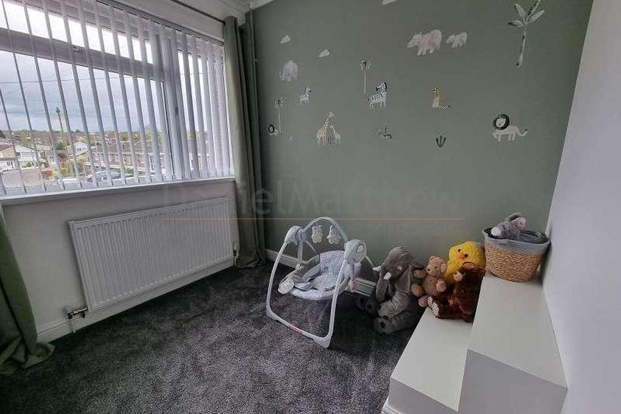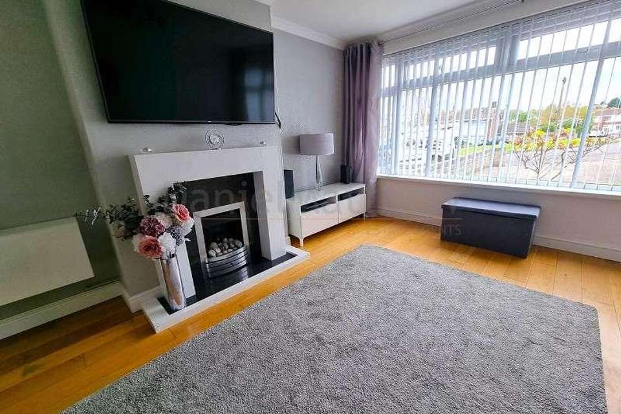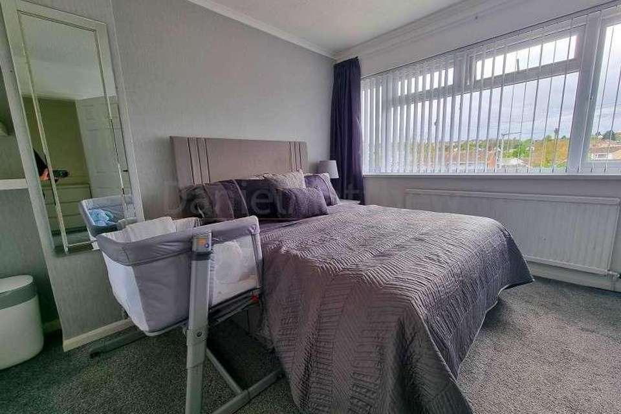3 bedroom end of terrace house for sale
The Vale Of Glamorgan, CF62terraced house
bedrooms
Property photos
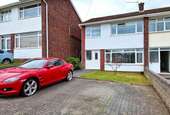
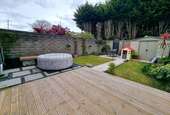
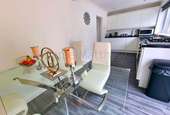

+14
Property description
SHOW HOME PRESENTATION. Daniel Matthew are proud to offer to the market this end of link property. Briefly comprising of hallway, lounge, and kitchen/dining room to the ground floor. Landing three bedrooms and a family bathroom to the first floor. Benefiting from double glazing, gas central heating an enclosed rear garden and off road parking to front. Open aspect to the front. Situated in the heart of Barry a short distance to the town centre and all the local amenities that has to offer. Close to local bus stop. Viewing's are highly recommended to fully appreciate this well presented family home. To book to view call and speak to one of our team on 01446 502806. Entrance Enter through PVC door with glazed side panel. Hallway (15' 03" x 6' 0" or 4.65m x 1.83m) Grey wood effect laminate flooring. Radiator. Staircase rising to first floor with fitted carpet and under stairs storage cupboard. Doors into :- Lounge (12' 04" x 14' 07" or 3.76m x 4.45m) Engineered varnished wood flooring. Neutral decor. Radiator. Feature fireplace with inset gas pebble effect fire. Large picture window with vertical blind to front. Coved and flat plastered ceiling. Doors into :- Kitchen (7' 07" x 18' 07" or 2.31m x 5.66m) Continuation of grey wood effect flooring. A range of base and eye level units with high gloss doors and complimenting Quartz work surfaces. Inset one and a half bowl sink with mixer tap over. Built in oven and hob with glass splash back. Integrated fridge, freezer and washing machine. Radiator. Window to rear with roller blind. Sliding patio doors opening to rear garden. Flat plastered ceiling with recessed lighting. Landing Fitted carpet. Ceiling with loft access. The combination boiler is housed in the loft. Bedroom One (10' 06" x 11' 01" or 3.20m x 3.38m) Fitted carpet, radiator. Neutral decor. Built in storage cupboard. Large picture window to front with vertical blind. Bedroom Two (10' 06" x 8' 08" or 3.20m x 2.64m) Fitted carpet, radiator. Built in wardrobe. Window to rear. Coved and papered ceiling. Bedroom Three (5' 08" x 7' 06" or 1.73m x 2.29m) Fitted carpet, radiator. Window to front with vertical blind. Bathroom (8' 03" x 5' 04" or 2.51m x 1.63m) Wood effect laminate flooring. Three piece suite in white briefly comprises of close coupled WC, wall mounted wash hand basin inset into vanity unit. Shaped bath with rain shower over running from the mains. Glass shower screen. Fully tiled walls. Obscure window to rear. Heated towel rail. Outside The front of the property has block paved off road parking for several cars. Lawn to the front. Enclosed mature rear garden. Gate giving rear access. Decked and paved patio areas. Ornamental pond. Mainly laid to lawn. Raised flower beds with mature planting. Garden shed to remain.
Council tax
First listed
2 weeks agoThe Vale Of Glamorgan, CF62
Placebuzz mortgage repayment calculator
Monthly repayment
The Est. Mortgage is for a 25 years repayment mortgage based on a 10% deposit and a 5.5% annual interest. It is only intended as a guide. Make sure you obtain accurate figures from your lender before committing to any mortgage. Your home may be repossessed if you do not keep up repayments on a mortgage.
The Vale Of Glamorgan, CF62 - Streetview
DISCLAIMER: Property descriptions and related information displayed on this page are marketing materials provided by Daniel Matthew Estate Agents. Placebuzz does not warrant or accept any responsibility for the accuracy or completeness of the property descriptions or related information provided here and they do not constitute property particulars. Please contact Daniel Matthew Estate Agents for full details and further information.




