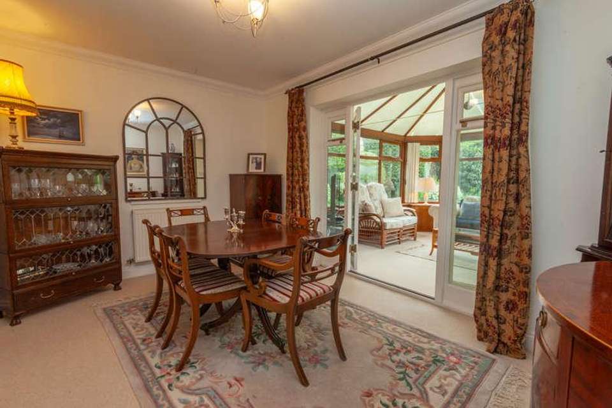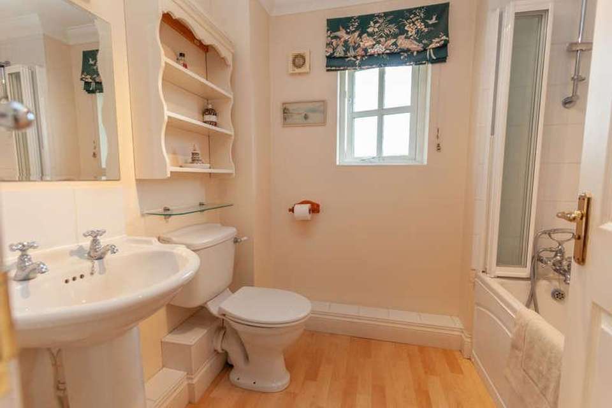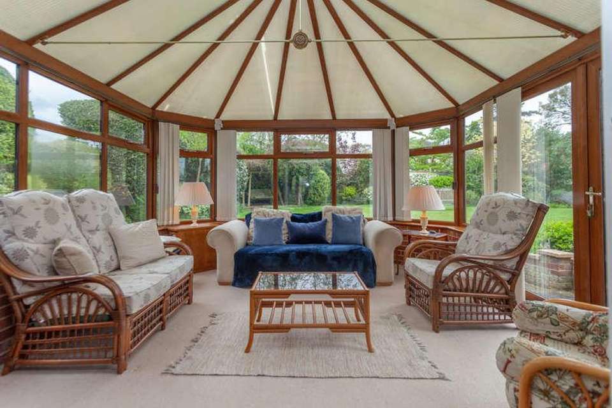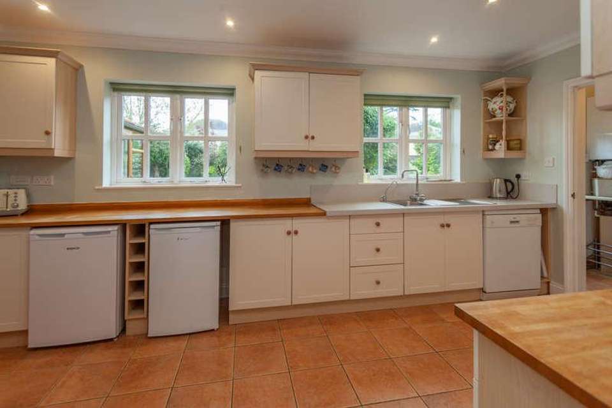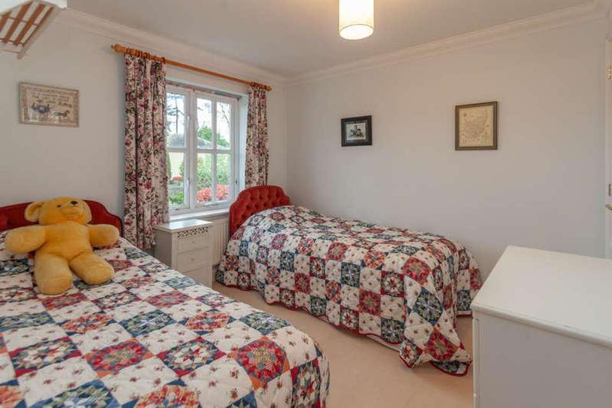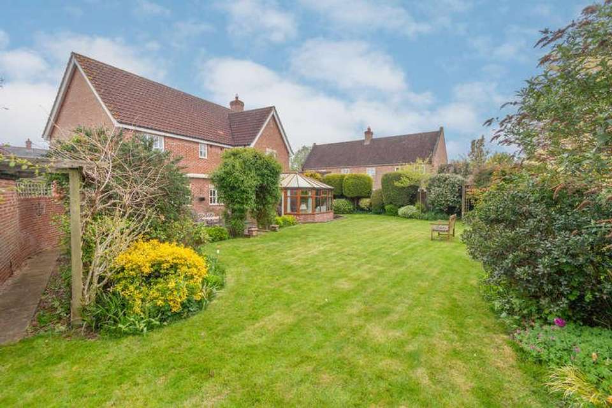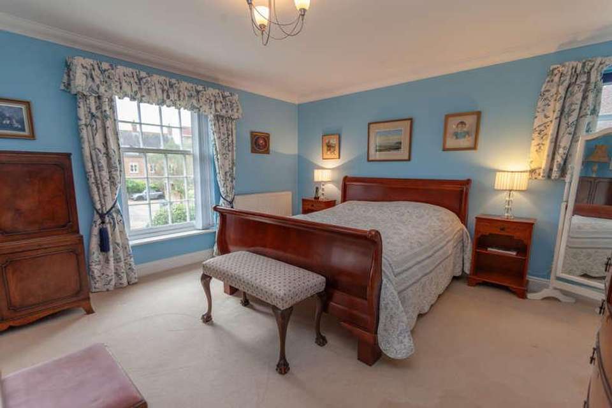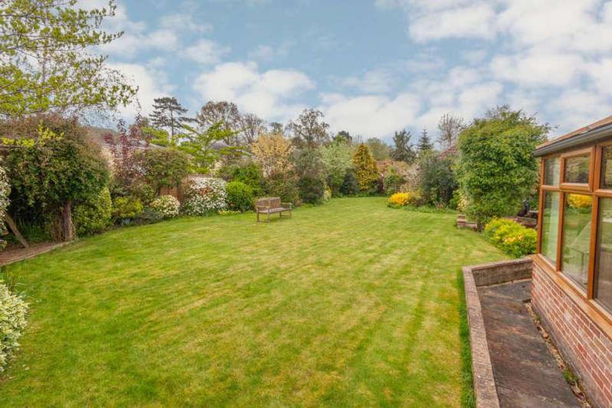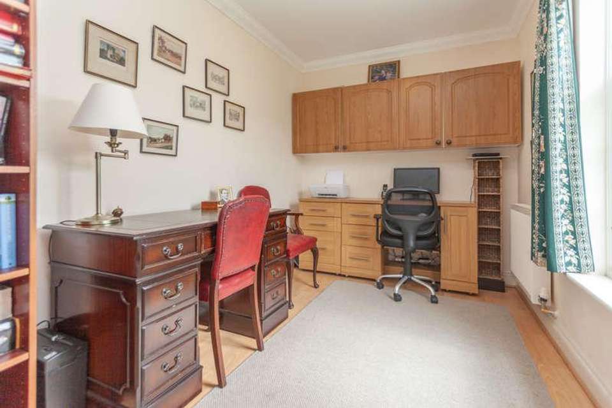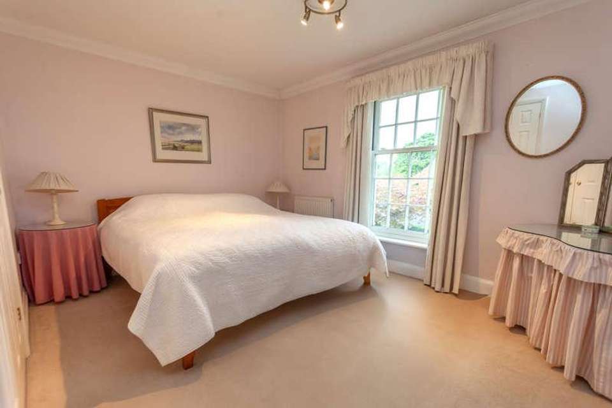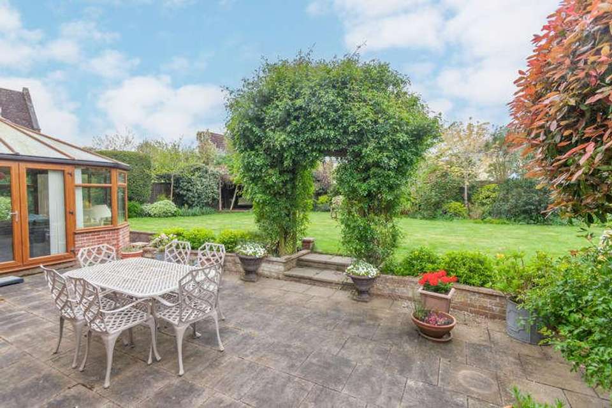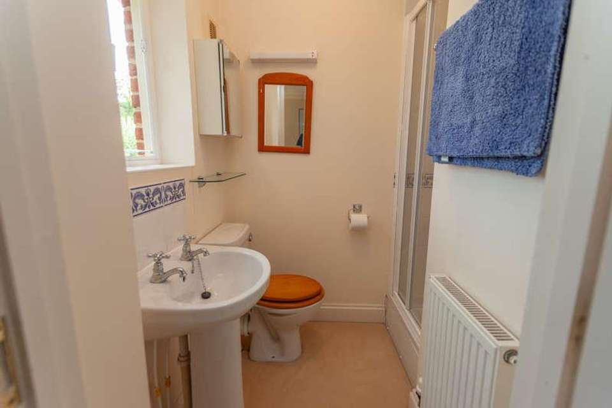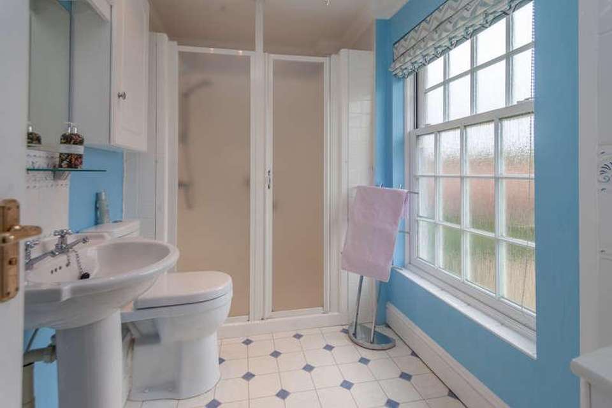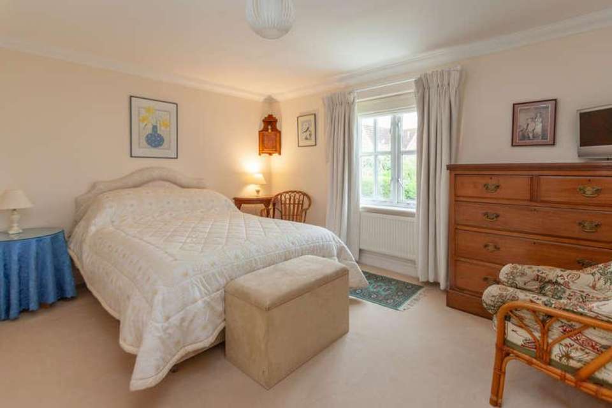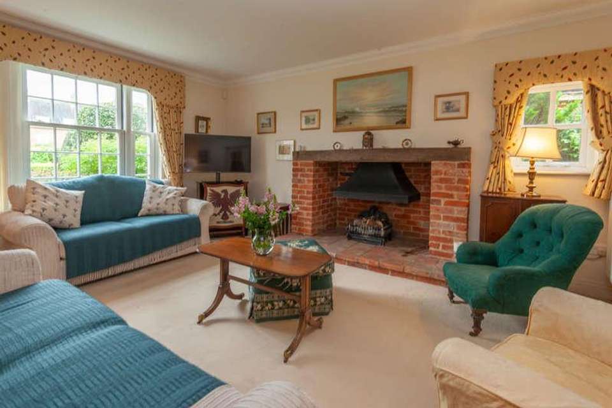4 bedroom detached house for sale
Melton, IP12detached house
bedrooms
Property photos
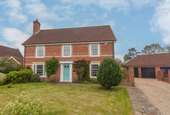
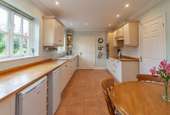
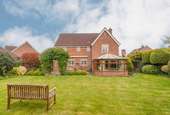
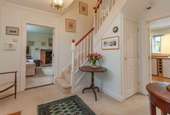
+16
Property description
Council tax band: F.A superbly maintained, spacious four bedroom detached family home within the popular Melton Park development, situated between Melton and Ufford. The property comprises a spacious hallway, cloakroom, living room, dining room, conservatory, study, kitchen/breakfast room, utility room, four bedrooms; two with en-suites, and a family bathroom. There's a generous garden, double garage and no onward chain. Melton Park is a superb modern development by Hopkins Homes; renowned for creating high quality homes of elegance and character, comprising a mix of conversion and new builds completed around 2003. Set in around 50 acres of parkland with woodland and St Audrys Golf Course the approach to the property certainly has the wow factor. The nearby village of Melton has a good range of amenities and the Riverside town of Woodbridge is approximately three miles distant.Property additional infoEntrance Hall:A spacious hallway with stairs off to the first floor with cupboard under, and doors to...Cloakroom:Fitted with a WC and wash basin. Living Room: 4.84m x 4.17m (15' 11" x 13' 8")A superbly proportioned living room with a feature fireplace and double doors leading to the...Dining Room: 4.18m x 2.82m (13' 9" x 9' 3")With a door linking to the kitchen and double doors to the...Conservatory: 4.00m x 3.72m (13' 1" x 12' 2")A large conservatory fitted with blinds and providing a pleasant outlook over the garden, with double doors to outside. Kitchen: 5.31m x 2.95m (17' 5" x 9' 8")A spacious kitchen with plenty of room for a breakfast table, fitted with a range of wall and base cabinets with work surfaces over, inset stainless steel sink/drainer unit, water softener, dishwasher, under-counter fridge and freezer, double electric oven, electric hob and cooker hood. A door leads to the...Utility Room: 2.96m x 1.55m (9' 9" x 5' 1")Fitted with cabinets, work surface, sink/drainer unit, plumbing for washing machine, wall-mounted boiler (fitted in 2022 and with 8 years warranty remaining), built-in storage and door to the garden, Study: 3.91m x 2.26m (12' 10" x 7' 5")A fantastic space to work from home or utilise as a play room. First Floor Landing:With airing cupboard and doors toBedroom One & En-Suite: 4.22m x 4.05m (13' 10" x 13' 3")(Bedroom measurement only) A fantastic principal bedroom with built-in double wardrobe, dual aspect windows and an en-suite shower room with large walk-in shower, WC and wash basin.Bedroom Two & En-Suite: 4.20m x 3.21m (13' 9" x 10' 6")(Bedroom measurement only) A generous second bedroom with built-in wardrobe and pleasant view over the rear garden, with an en-suite shower room fitted with a shower enclosure, WC and wash basin.Bedroom Three: 3.93m x 2.97m (12' 11" x 9' 9")Another good double bedroom with built-in double wardrobe and a window to front aspect.Bedroom Four: 2.98m x 2.93m (9' 9" x 9' 7")A fourth double room with built-in wardrobe and window to rear Family BathroomFamily Bathroom:Fitted with a panelled bath with shower/mixer tap, WC and wash basin. Outside:The property occupies a generous plot overall with a lawned front garden with mature shrubs and hedging to the boundary. To the side is a shingled driveway and parking area, with access to the double garage which has two up-and-over doors, eaves storage space and power and light connected. The rear garden is a fantastic size with lawn, large patio, well-stocked planting beds, mature trees, a shed and fences to boundaries.
Council tax
First listed
2 weeks agoMelton, IP12
Placebuzz mortgage repayment calculator
Monthly repayment
The Est. Mortgage is for a 25 years repayment mortgage based on a 10% deposit and a 5.5% annual interest. It is only intended as a guide. Make sure you obtain accurate figures from your lender before committing to any mortgage. Your home may be repossessed if you do not keep up repayments on a mortgage.
Melton, IP12 - Streetview
DISCLAIMER: Property descriptions and related information displayed on this page are marketing materials provided by Cornerstone Residential. Placebuzz does not warrant or accept any responsibility for the accuracy or completeness of the property descriptions or related information provided here and they do not constitute property particulars. Please contact Cornerstone Residential for full details and further information.





