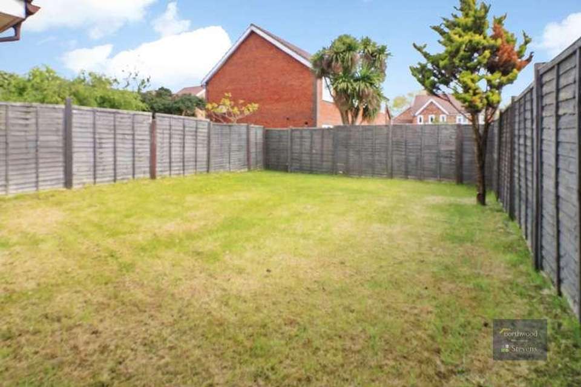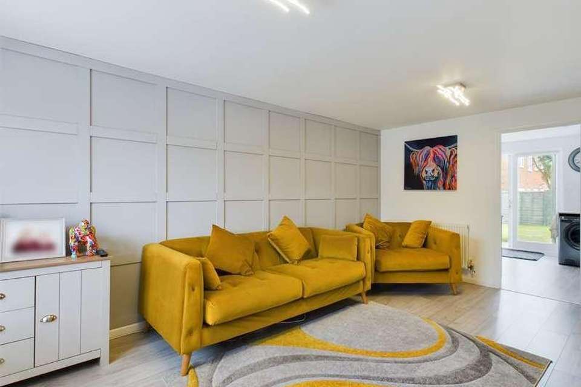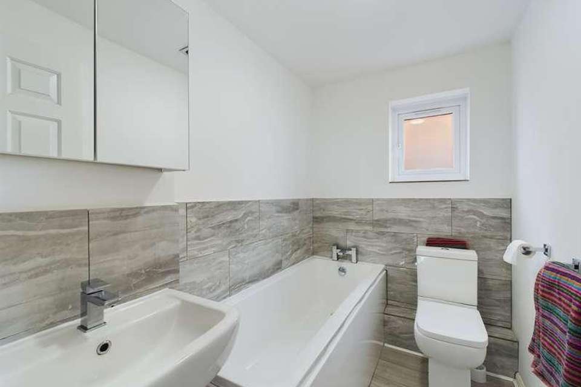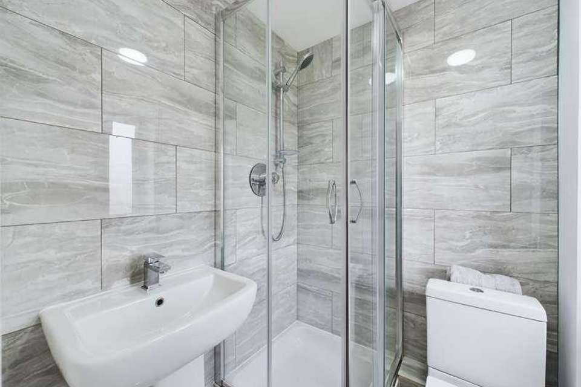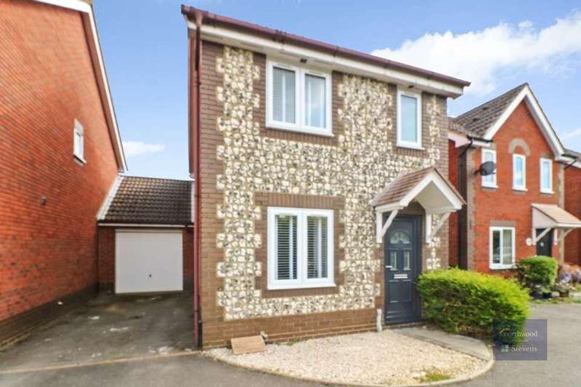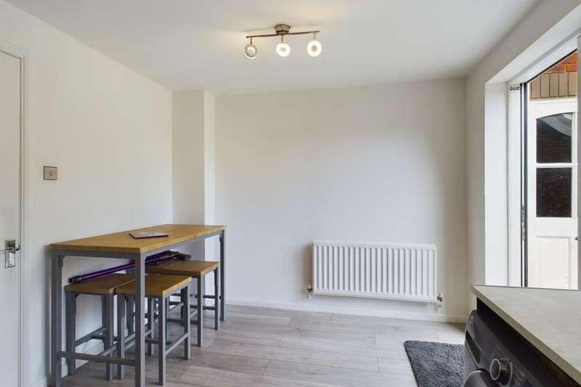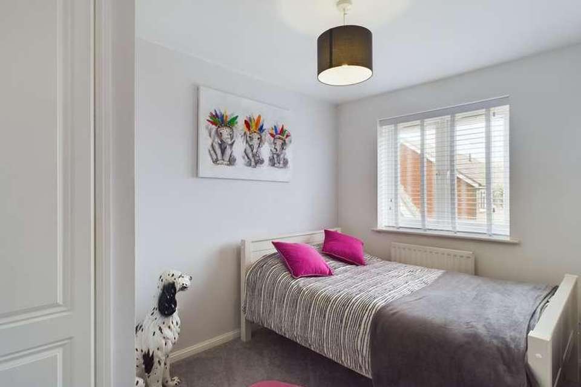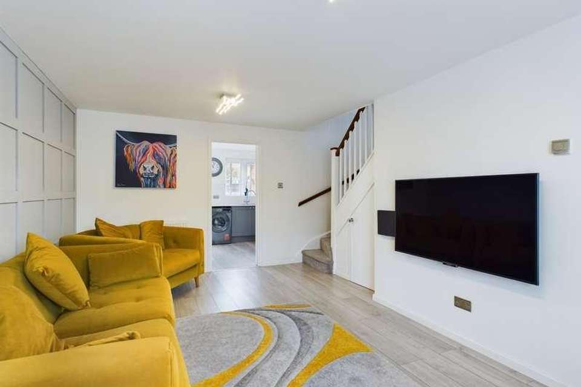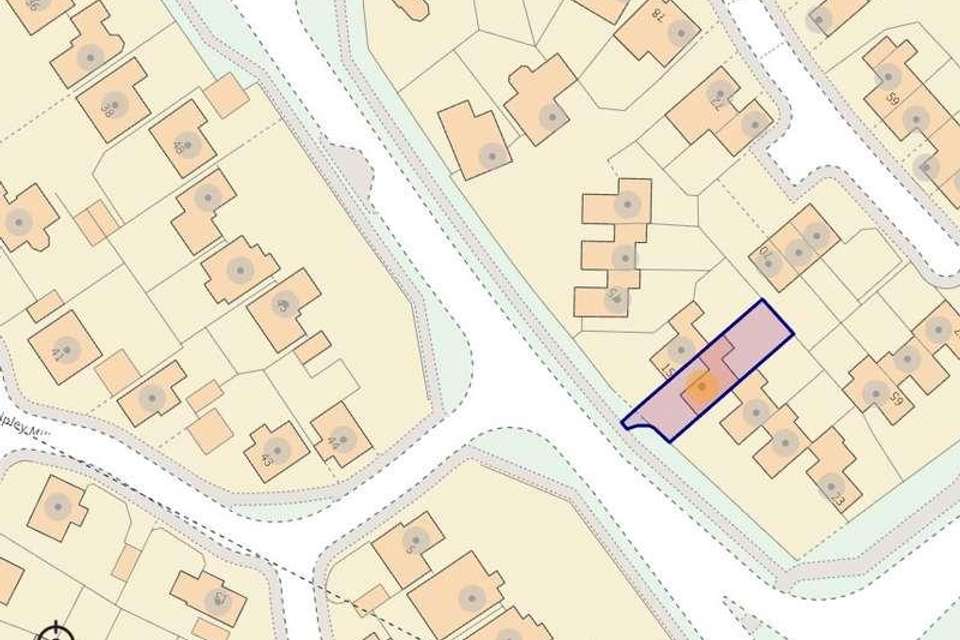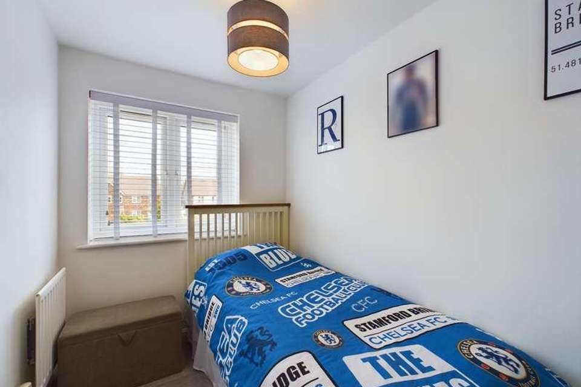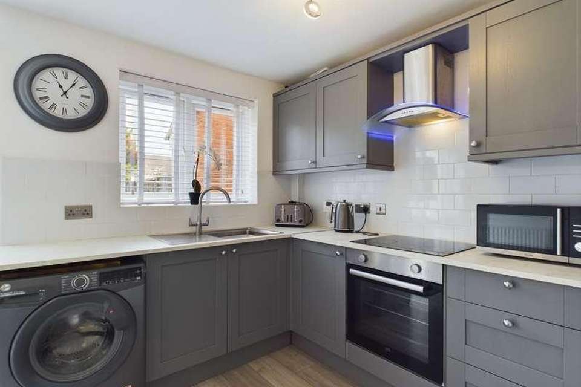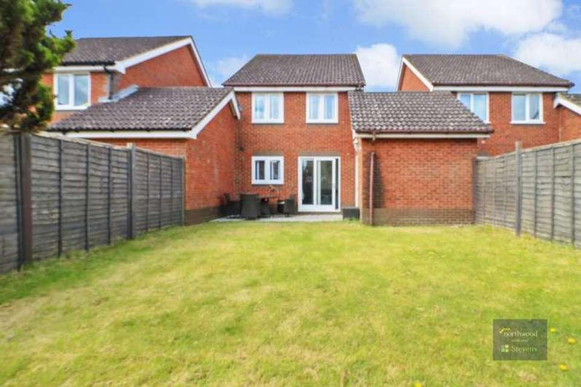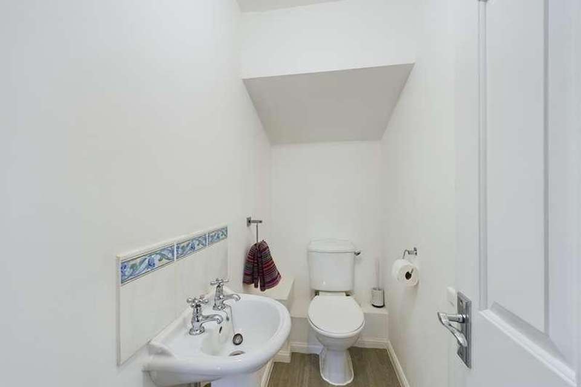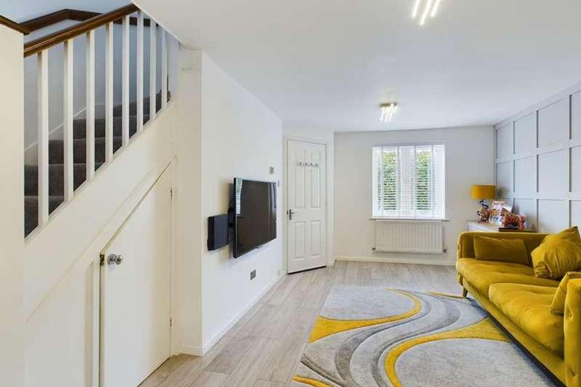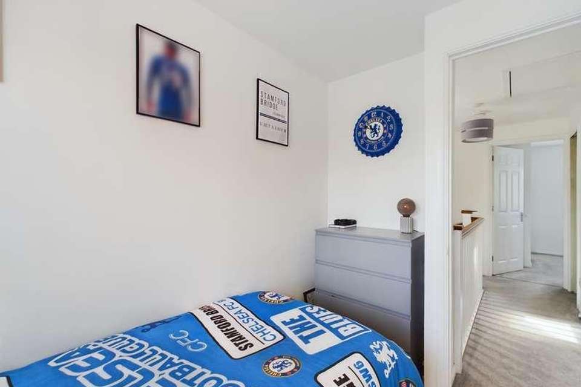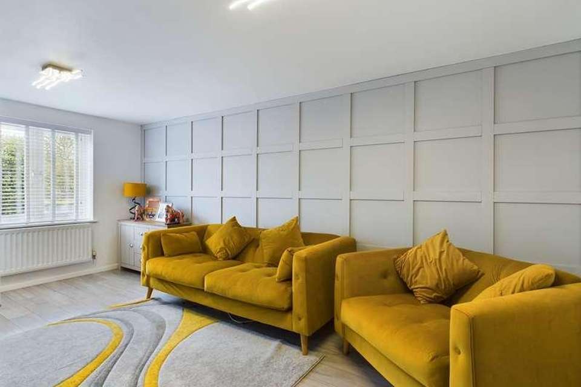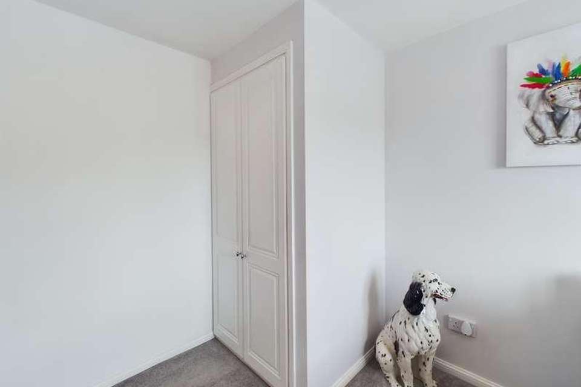3 bedroom detached house for sale
Ashford, TN23detached house
bedrooms
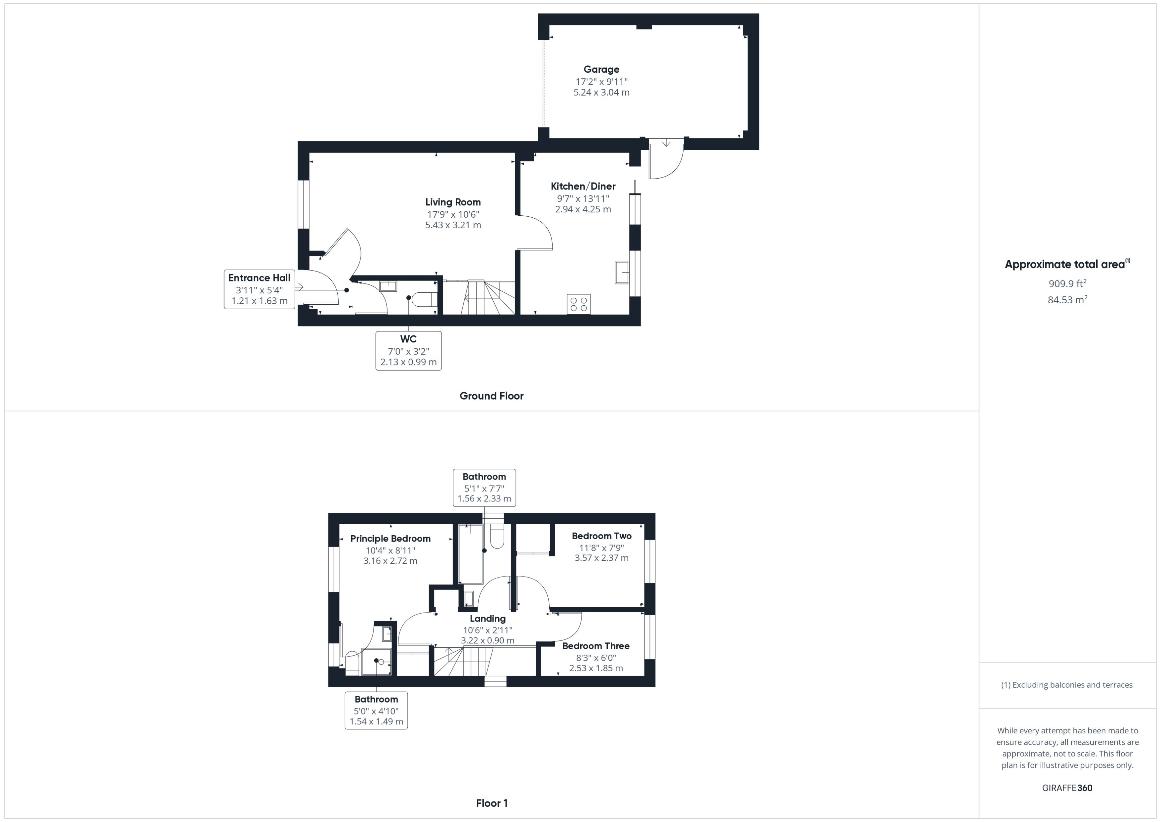
Property photos

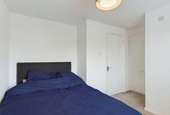

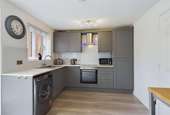
+18
Property description
Park Farm is one of Ashford's most popular areas with homebuyers, and with properties like this one coming onto the market, it's no surprise. This attractive 3 bedroom detached home with brick and flint front elevations with canopied porch has been fully refurbished throughout and is being offered chain-free, so if you're looking for a family home to move straight into and start making memories, you've just found it!The property is freshly decorated and modern throughout, featuring a new kitchen, family bathroom, En-suite, carpets and flooring. The interior is light and spacious, with good-sized bedrooms and an En-suite off of the principle bedroom. The property also benefits from a garage and off-road parking for added convenience. Entrance Hall : 3'11'' x 5'4'' (1.21m x 1.63m) Cloakroom : 7'0'' x 3'2'' (2.13m x 0.99m) Living Room : 17'9'' x 10'6'' (5.43m x 3.21m) Kitchen/Diner : 9'7'' x 13'11'' (2.94m x 4.25m) First Floor Landing: 10'6'' x 2'11'' (3.22m x 0.90m) Principle Bedroom : 10'4'' x 8'11'' (3.16m x 2.72m) En-Suite Shoer Room : 5'0'' x 4'10'' (1.54m x 1.49m) Bedroom Two : 11'8'' x 7'9'' (3.57m x 2.37m) Bedroom Three : 8'3'' x 6'0'' (2.53m x 1.85m) Family Bathroom : 5'1'' x 7'7'' (1.56m x 2.33m) Outside : Garage : 17'2'' x 9'11'' (5.24m x 3.04m) The rear garden is fully enclosed with close board fencing, mainly laid to lawn with a terraced area running the width of the property. There is a side courtesy door given access to the garage.? To the front is driveway way parking and access to the garage with a small area of garden. ? Location :Located in a popular, family friendly development of Park Farm, very closely associated with Kingsnorth Village - firmly established with many green spaces, local amenities include? play parks, fishing lake, children's nursery, Furley Park Academy rated good by Ofsted, cycle paths and gym and Tesco superstore. Park Farm is also perfectly positioned to take advantage of the excellent High Speed commuting from Ashford International Railway Station, along with shopping at the McArthur Glenn designer outlet, and local supermarket shopping, the M20 junctions 9/10/10a are within a short drive away. Should you require more information about this property please request:??'The Key Facts for Buyers Report '?Which has been specially produced to give all potential purchasers as much relevant information as possible about the property and surrounding areas that? ?they? ?might be considering offering on to purchase. The Northwood - Stevens? sales team are totally committed to provide the highest level of service for potential buyers as well as our selling? clients and hopefully this detailed report will help and foster? ?your decision-making process about viewing the property and submitting an offer. ?Should you require any further or assistance please do not hesitate to contact a member of the sales? ?team. ?Services : ?All main services connected. (Gas Central Heating ) ?Local Authority? ?Ashford Borough Council? ?Council Tax Band D ?Method of Sale :?This property is freehold and is offered for sale with vacant possession upon completion.Viewings :?In the first instance? please contact a member of the sales team to arrange an appointment.??IMPORTANT NOTICE 1.?These particulars have been prepared in? ?good faith as a general guide, they are not exhaustive and include information provided to us by other parties including the seller, not all of? ?which will have been verified by us. 2. We have not carried out a detailed or structural survey; we have not tested any services, appliances? ?or fittings. Measurements, floor plans, orientation and distances are given as approximate only and should not be relied on. 3. The photographs are not necessarily comprehensive or current, aspects may have changed since the photographs were taken. No assumption should be made that any contents are included in the sale. 4. We have not checked that the property has all necessary planning, building regulation approval, statutory or regulatory permissions or consents. Any reference to any alterations or use of any part of the property does not mean that necessary planning, building regulations, or other consent has been obtained. 5. Prospective purchasers should satisfy themselves by inspection, searches, enquiries, surveys, and professional advice about all relevant aspects of the property. 6. These particulars do not form part of any offer or contract and must not be relied upon as statements or representations of fact; we have no authority to make or give any representation or warranties in relation to the property. If these are required, you should include their terms in any contract between you and the seller.??MONEY LAUNDERING REGULATIONS?- Intending purchasers will be asked to produce identification documentation at a later stage and we would ask for your co-operation in order that there will be no delay in agreeing the sale.?Tenure: Freehold, ? ?Council tax band: D, Tenure: Freehold, EPC rating: D
Interested in this property?
Council tax
First listed
2 weeks agoAshford, TN23
Marketed by
Northwood 4 Victoria Road,,Ashford,Kent,TN23 7AJCall agent on 01233 428345
Placebuzz mortgage repayment calculator
Monthly repayment
The Est. Mortgage is for a 25 years repayment mortgage based on a 10% deposit and a 5.5% annual interest. It is only intended as a guide. Make sure you obtain accurate figures from your lender before committing to any mortgage. Your home may be repossessed if you do not keep up repayments on a mortgage.
Ashford, TN23 - Streetview
DISCLAIMER: Property descriptions and related information displayed on this page are marketing materials provided by Northwood. Placebuzz does not warrant or accept any responsibility for the accuracy or completeness of the property descriptions or related information provided here and they do not constitute property particulars. Please contact Northwood for full details and further information.



