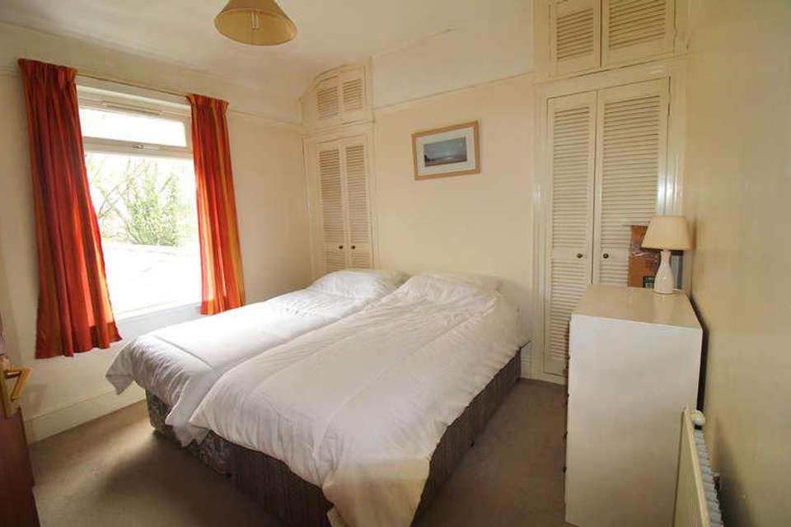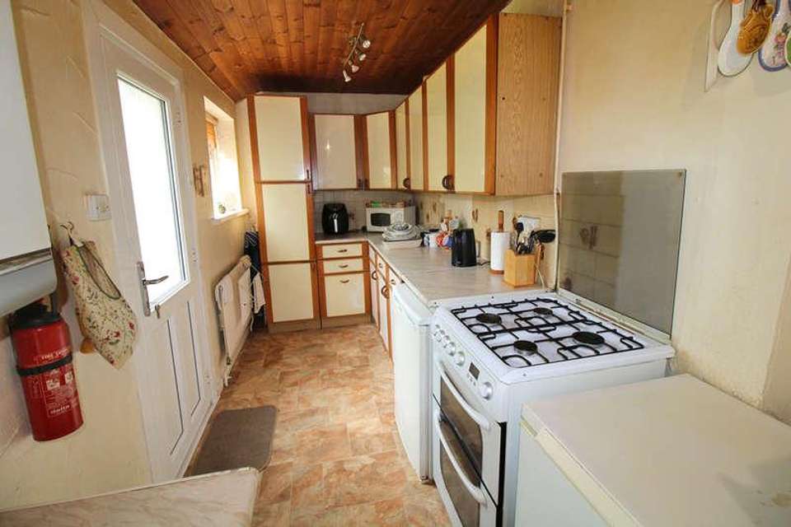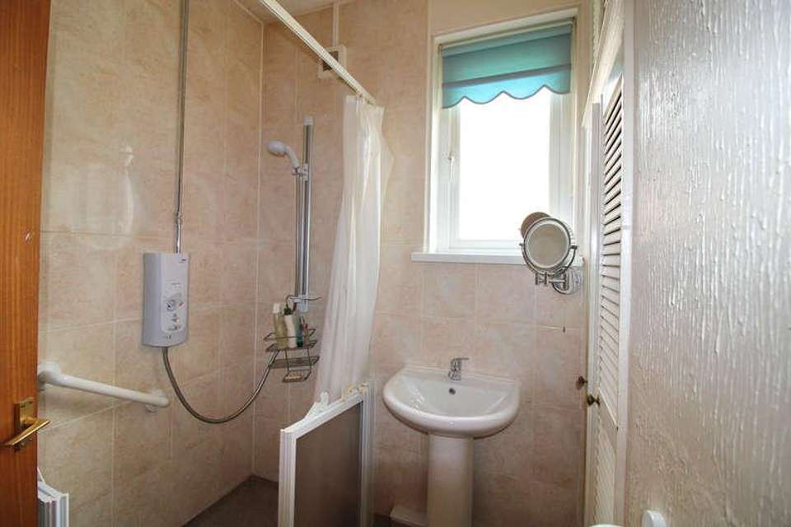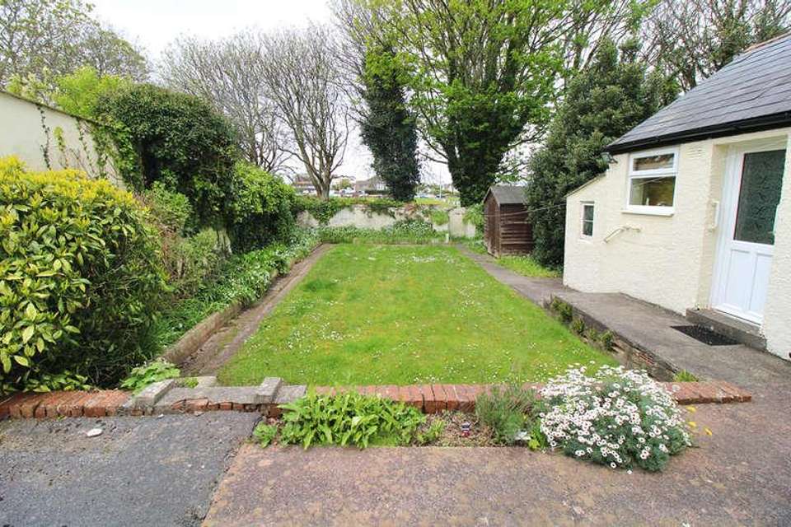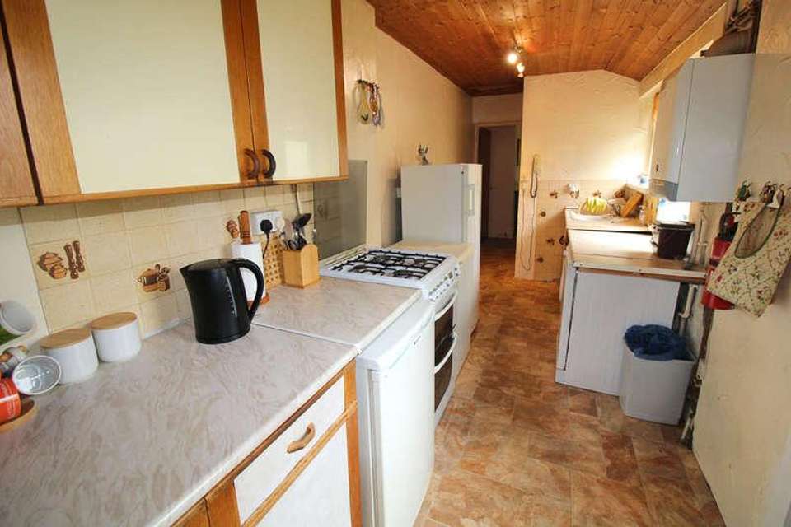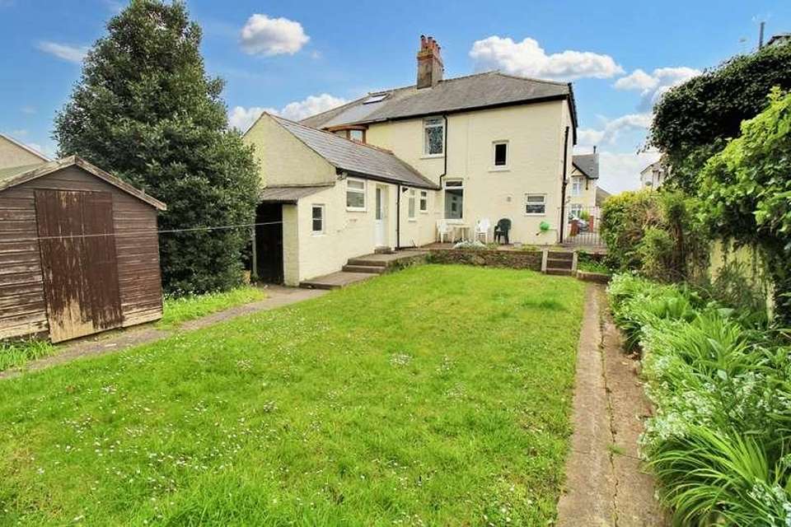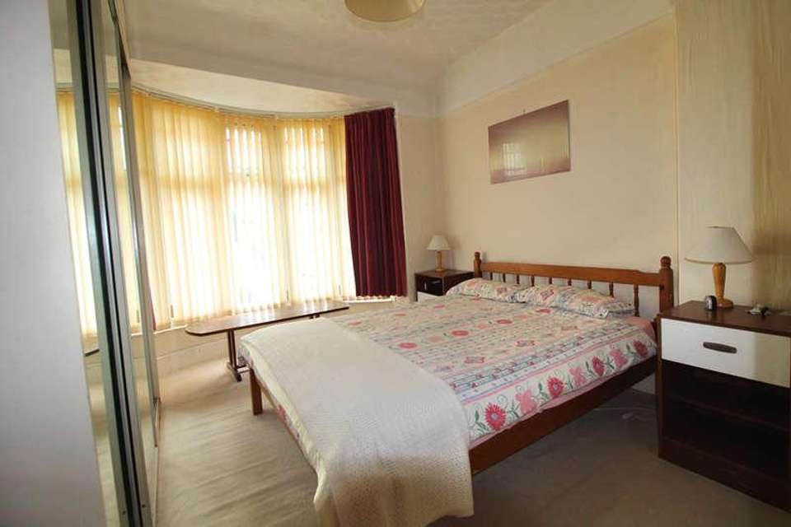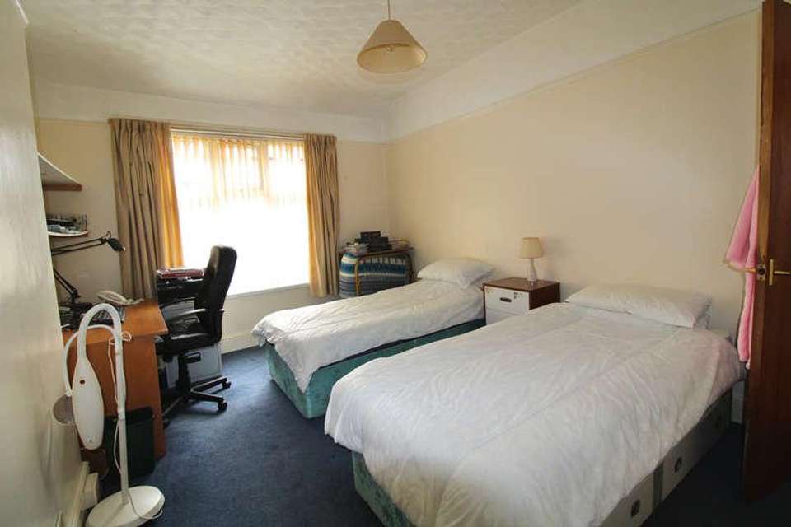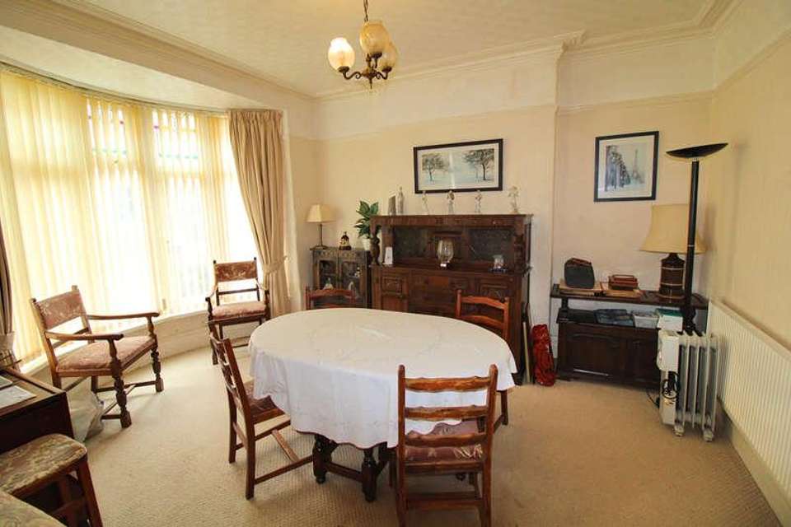3 bedroom semi-detached house for sale
Porthcawl, CF36semi-detached house
bedrooms
Property photos
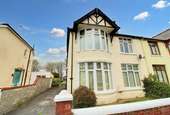
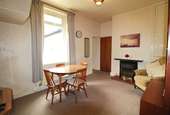
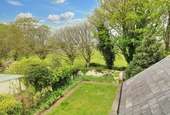
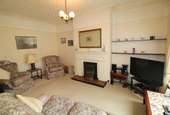
+10
Property description
This substantial spacious freehold semi detached house is situated in this popular convenient location close to local shops and amenities and with the added advantage of backing on to the rugby club playing fields. Equipped with gas central heating, uPVC double glazing and being offered with no ongoing chain. Accommodation briefly comprising of three double bedrooms, bathroom, spacious lounge/dining room, breakfast room, kitchen, front and rear gardens, driveway providing off road parking. ENTRANCE HALL: Via composite front door with co-ordinating uPVC double glazed top and side panels. A spacious entrance hall with original picture rails and coving. Stairs to first floor. Carpet as fitted. Radiator. Cupboard housing the utilities. LOUNGE / DINING ROOM: DINING ROOM: 152 x 11 (Approx.) uPVC double glazed bay window with stained glass top panels to the front elevation fitted with vertical blinds. Picture rails and coving. Carpet as fitted. Radiator. Power points. Open to: LOUNGE: 1511 x 102 (Approx.) uPVC double glazed window with stained glass top panels to the front elevation fitted with vertical blinds. Picture rails and coving. Feature fireplace with inset electric coal effect fire. Carpet as fitted. Radiator. Power points. BREAKFAST / SITTING ROOM: 1410 x 10 Max. (Approx.) Built in cupboards. uPVC double glazed window to the rear elevation overlooking the rear garden. Carpet as fitted. Radiator. Power points. Door to: KITCHEN: 194 x 511 plus recess (Approx.) Gally style kitchen fitted with a matching range of wall and base units with working surfaces over. Inset double sink unit with mixer tap over. Space for freestanding cooker. Plumbed for washing machine. Space for dishwasher. Vinyl cushion flooring. Three uPVC double glazed windows to the side elevation plus a uPVC double glazed door that provides access into the rear garden. Wall mounted boiler. Power points. Door to a good size pantry cupboard with shelving and a uPVC double glazed opaque window to the side elevation. CLOAKROOM W/C: Low level w/c. and a wall mounted wash hand basin. Vinyl flooring. uPVC double glazed opaque window to the rear elevation. Radiator. FIRST FLOOR: Half turn stairs and landing area fitted with carpet. uPVC double glazed window to the rear elevation. Loft access. Radiator. Access at half turn into: CLOAKROOM W/C: Low level w/c. and a wall mounted wash hand basin. uPVC double glazed opaque window to the side elevation. BEDROOM ONE: 158 x 99 (Approx.) A good size double bedroom. uPVC double glazed bay window to the front elevation with stained glass top panels and fitted with vertical blinds. Fitted wardrobes with mirrored sliding doors. Picture rails. Carpet as fitted. Radiator. Power points. BEDROOM TWO: 154 x 911 (Approx.) Another double bedroom. uPVC double glazed window to the front elevation with stained glass top panels and fitted with vertical blinds. Picture rails. Fitted cupboards. Carpet as fitted. Radiator. Power points. BEDROOM THREE: 109 x 98 (Approx.) A third double bedroom. uPVC double glazed window to the rear elevation with views over the garden and rugby playing fields. Picture rails. Two fitted cupboards. Carpet as fitted. Radiator. Power points. WET ROOM: Walk in shower area with electric shower. Pedestal wash hand basin. Airing cupboard. uPVC double glazed opaque window to the side elevation. OUTSIDE: Driveway provides ample off road parking. Front garden is mainly laid to lawn with borders of mature shrubs and plants. Double gates open to the rear enclosed garden, which is again mainly laid to lawn with raised borders of mature shrubs and plants. The council tax band for this property = E www.thompsonsagents.com All measurements are approximate, quoted in imperial for guidance only and must not be relied upon. Fixtures, fittings and appliances have not been tested and therefore no guarantee can be given that they are in working order.Any floor plans included in these sales particulars are not accurate or drawn to scale and are intended only to help prospective purchasers visualise the layout of the property. The plans do not form part of any contract. TENURE Although we have been verbally advised of the tenure of this property, we have not had access to the deeds so this should be verified by the purchasers Solicitor.
Council tax
First listed
2 weeks agoPorthcawl, CF36
Placebuzz mortgage repayment calculator
Monthly repayment
The Est. Mortgage is for a 25 years repayment mortgage based on a 10% deposit and a 5.5% annual interest. It is only intended as a guide. Make sure you obtain accurate figures from your lender before committing to any mortgage. Your home may be repossessed if you do not keep up repayments on a mortgage.
Porthcawl, CF36 - Streetview
DISCLAIMER: Property descriptions and related information displayed on this page are marketing materials provided by Thompsons. Placebuzz does not warrant or accept any responsibility for the accuracy or completeness of the property descriptions or related information provided here and they do not constitute property particulars. Please contact Thompsons for full details and further information.





