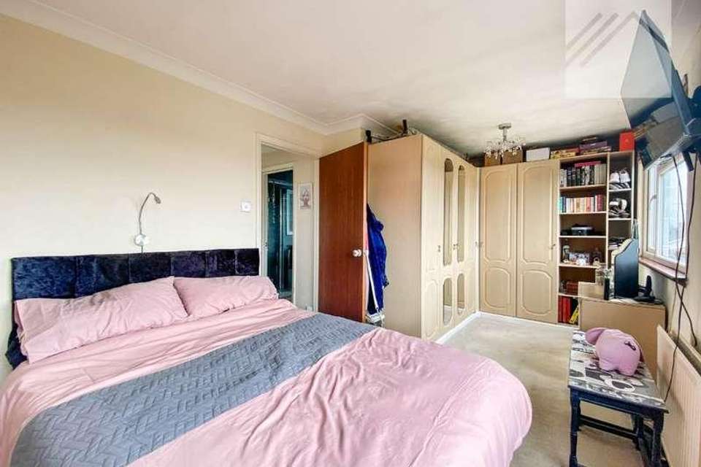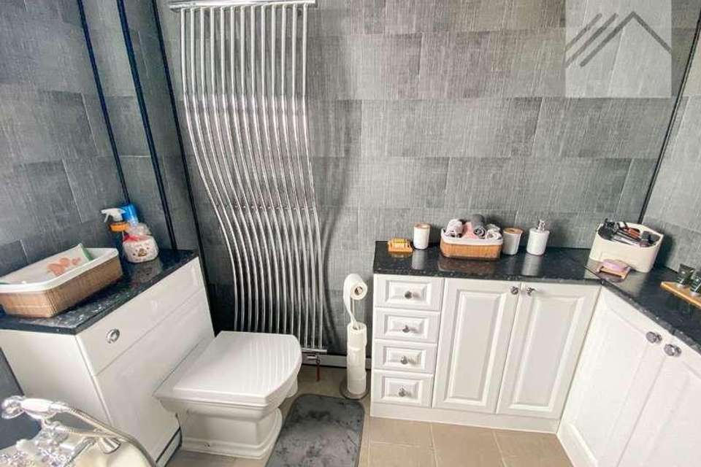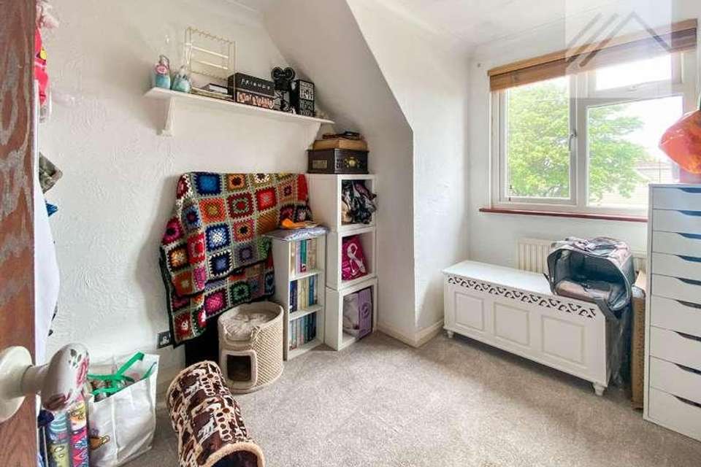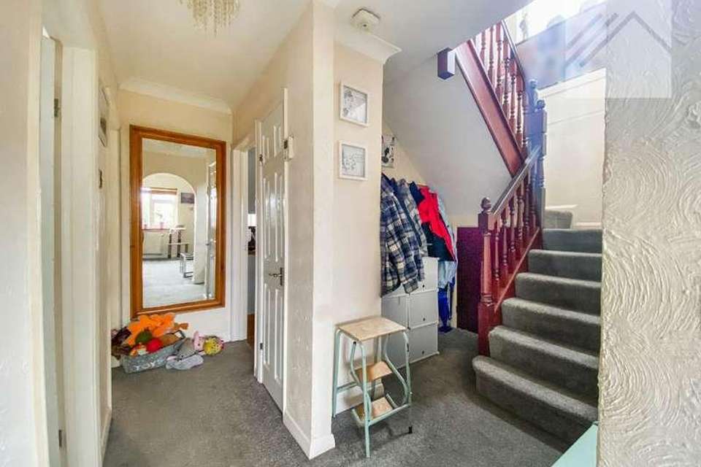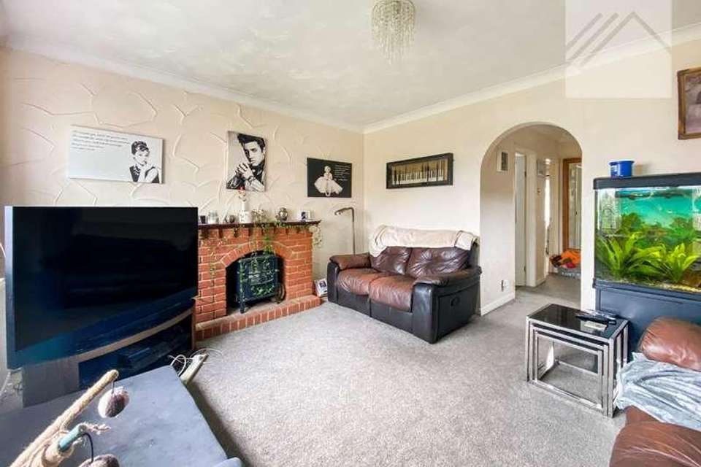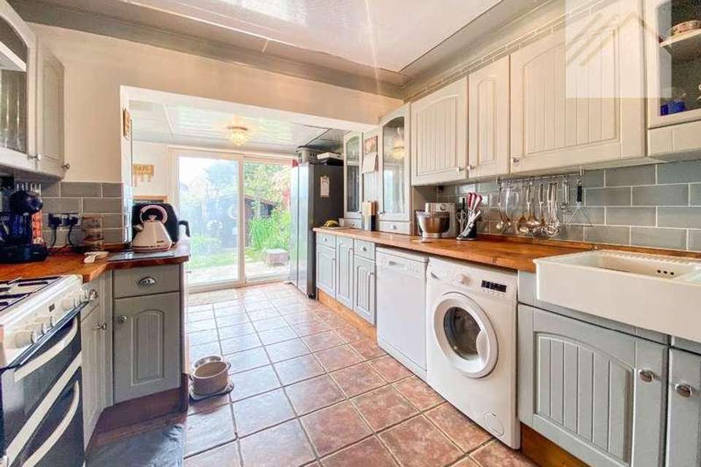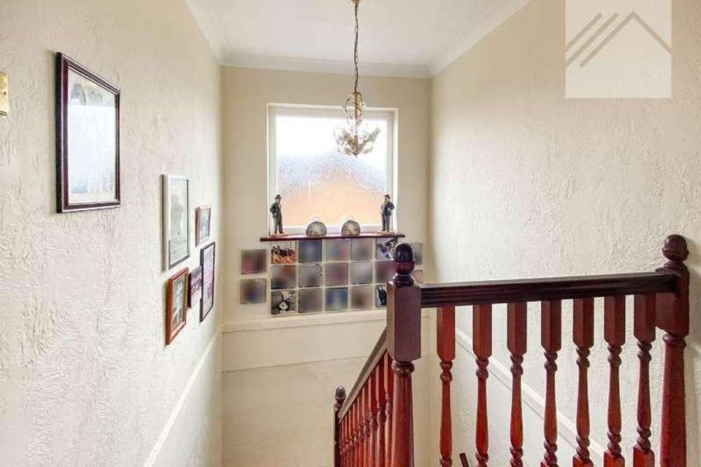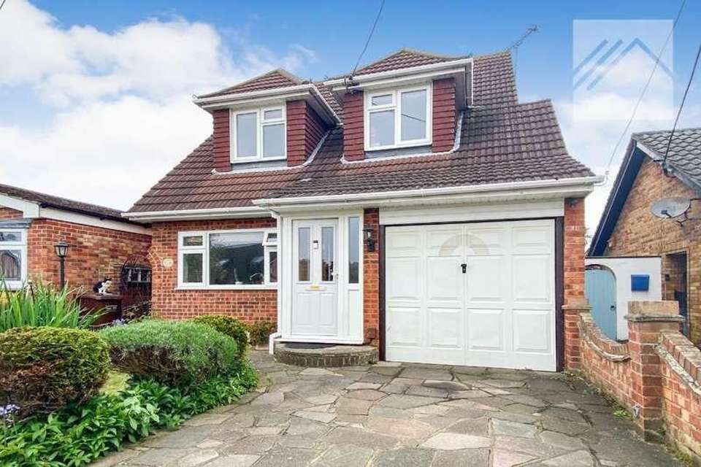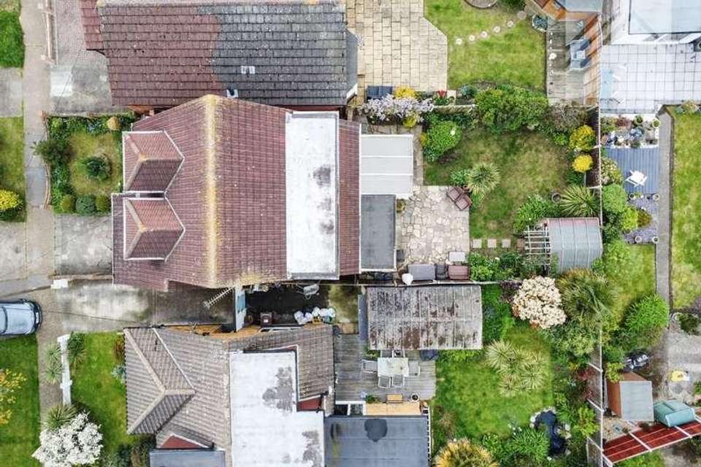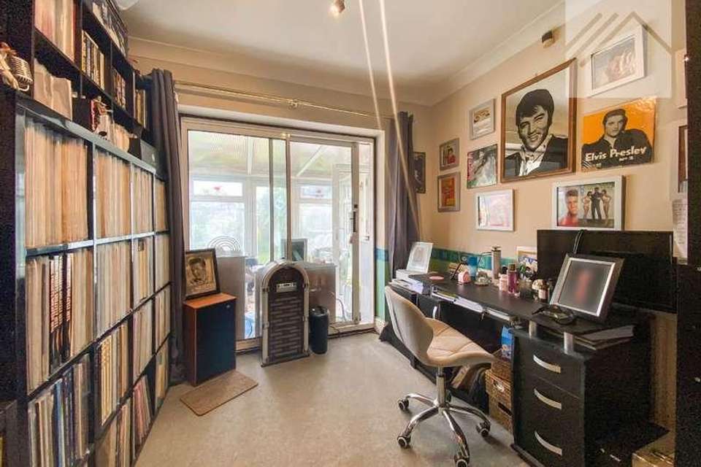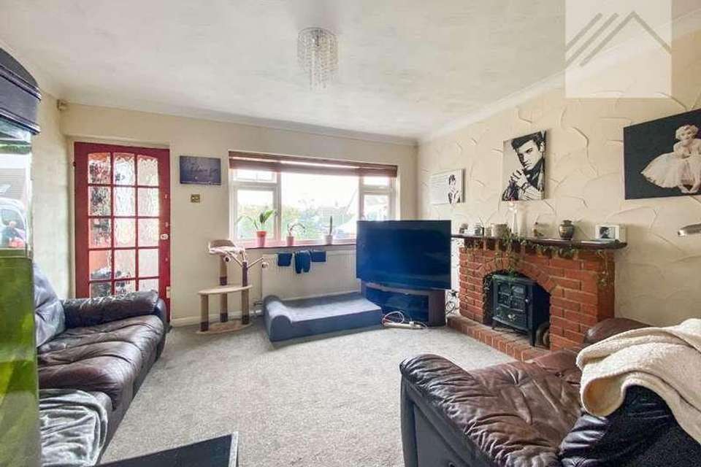4 bedroom detached house for sale
Canvey Island, SS8detached house
bedrooms
Property photos
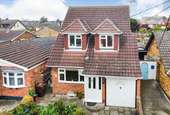
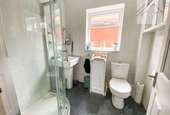
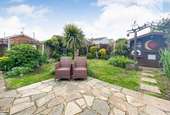
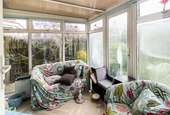
+15
Property description
Accomodation comprises 3 bedrooms, with a fourth bedroom/study downstairs, lounge, kitchen/diner, bathroom and further shower room, garage and drive, conservatory and much moreCouncil Tax Band: D (Castle Point Council)Tenure: FreeholdIntroduction This 3 bedroom detached home offers great space throughout, and is ready to move straight into. Located toward the end of Long Road, the property is within easy reach of the retail park by Charfleets, as well as routes on/off of the island, connecting the A13 and A127.Deepwater Road itself serves as access to only a couple of other roads, meaning thru traffic is limited.Ground Floor You enter the home directly from the front, and after passing through a small lobby area, you find yourself in a good size lounge, at the front of the home. The lounge spans the entire width of the home, and a central fireplace adds a natural focal point.From the lounge, there is an internal lobby which provides stairs leading to the first floor, and also access to the kitchen and study.The study, towards the back of the home, could easily be utilised as another bedroom, if you so wished. The extended kitchen/diner, has an array of storage units, at both base and wall level, and an expanse of work space. At the other end of the room there is space for a family size table and chairs. From the dining end, you access the garden, and the conservatory.The conservatory is glazed to two aspects, allowing enjoyment of the garden view, all year roundA ground floor shower room completes this level of accomodation First Floor From the first floor landing, you can access all of the bedrooms, and the bathroom.Starting at the back of the property, with the master bedroom. This room spans the width of the property and has a great view into the garden.The other two rooms, also good sizes, are located at the front of the home, and a family four piece bathroom, sits centrally on the landingOutside The front of the home has a drive, leading to an integral garage, with an adjacent lawn area bordered by established shrubs. The rear garden is mainly laid to lawn with numerous established shrubs and trees Measurements and other features Lounge: 13'7 x 11'7Kitchen/Diner: 17'1 x 9'9Conservatory: 9'9 x 8'11Bedroom 4/Study (Ground floor): 10'10 x 9Bedroom 1: 17'5 max x 8'11Bedroom 2: 10'5 x 9'4Bedroom 3: 10'5 x 9'6Ground floor shower roomFirst floor bathroomFront and rear gardens
Interested in this property?
Council tax
First listed
2 weeks agoCanvey Island, SS8
Marketed by
Stephen Lane 76 Furtherwick Rd,,Canvey Island,Essex,SS8 7AJCall agent on 01268 514777
Placebuzz mortgage repayment calculator
Monthly repayment
The Est. Mortgage is for a 25 years repayment mortgage based on a 10% deposit and a 5.5% annual interest. It is only intended as a guide. Make sure you obtain accurate figures from your lender before committing to any mortgage. Your home may be repossessed if you do not keep up repayments on a mortgage.
Canvey Island, SS8 - Streetview
DISCLAIMER: Property descriptions and related information displayed on this page are marketing materials provided by Stephen Lane. Placebuzz does not warrant or accept any responsibility for the accuracy or completeness of the property descriptions or related information provided here and they do not constitute property particulars. Please contact Stephen Lane for full details and further information.





