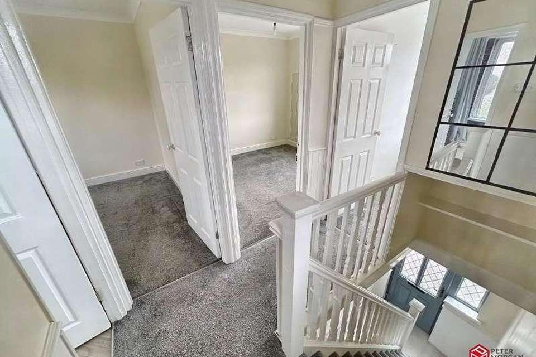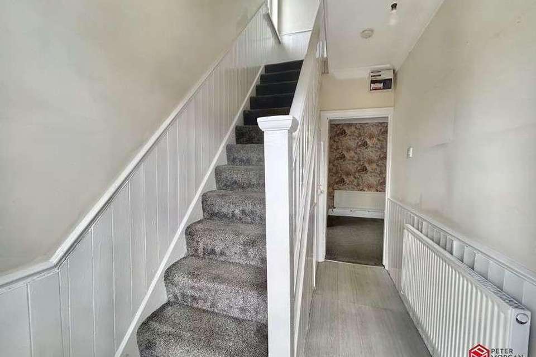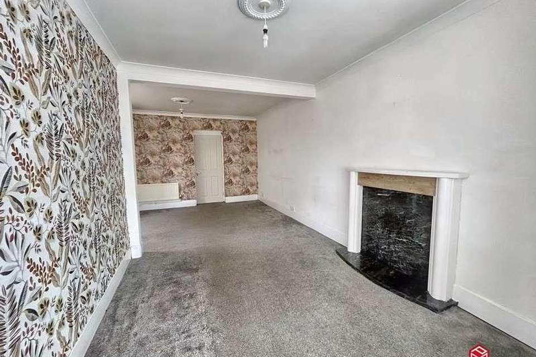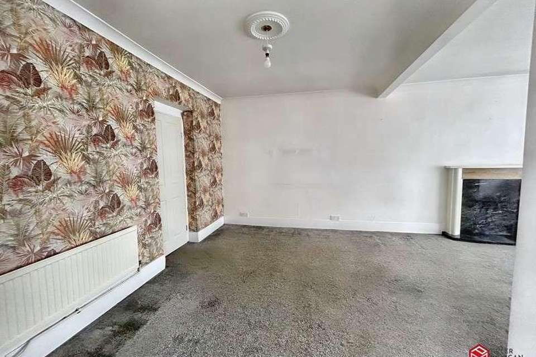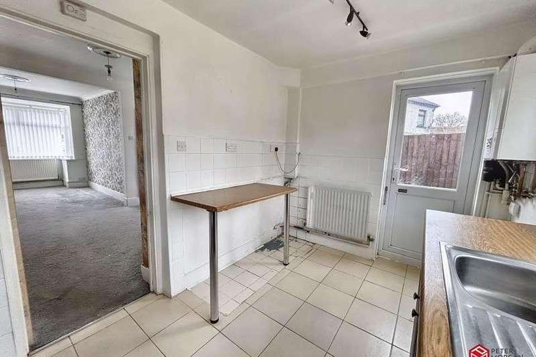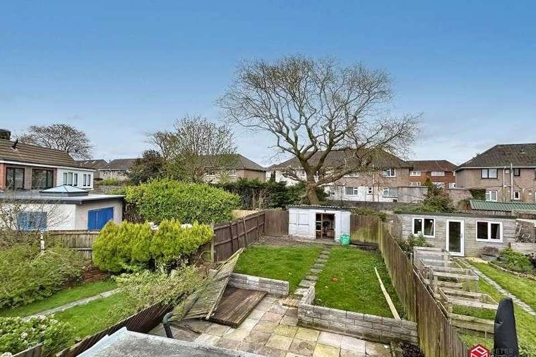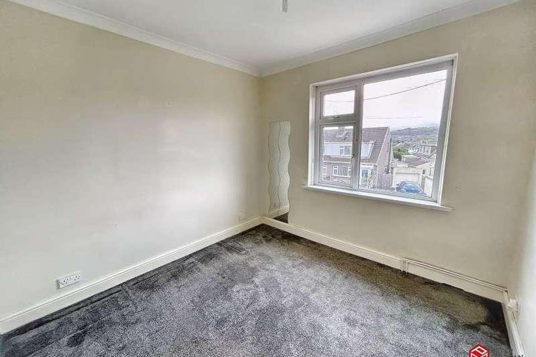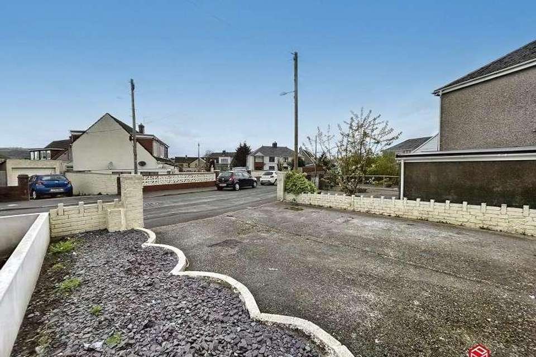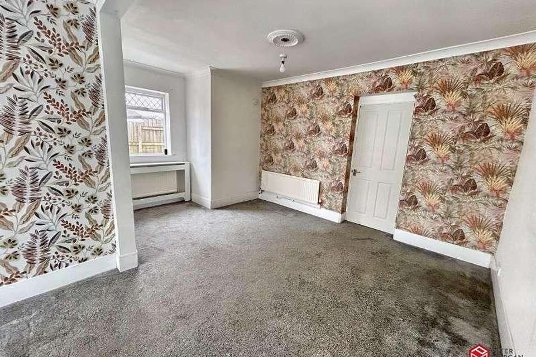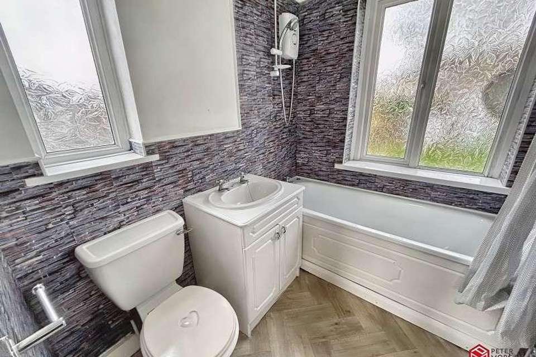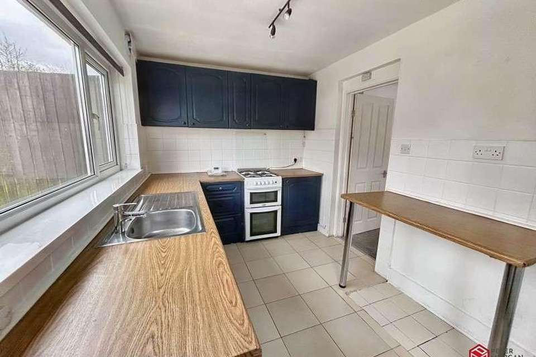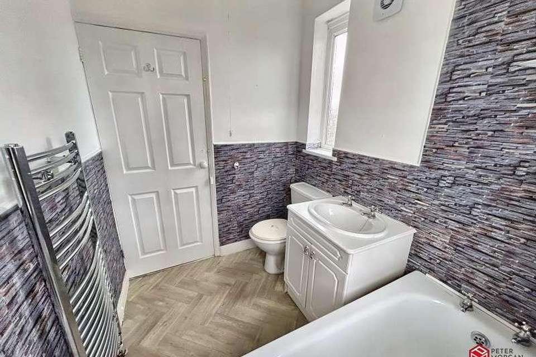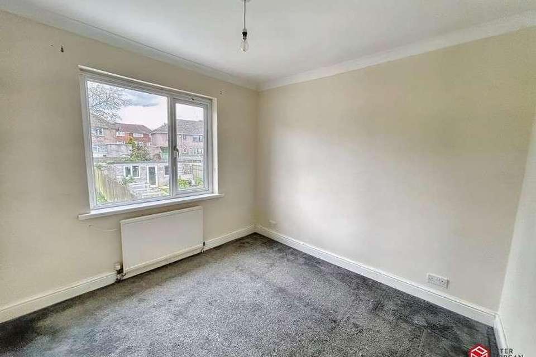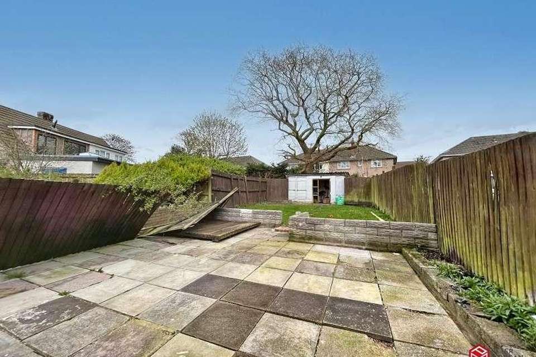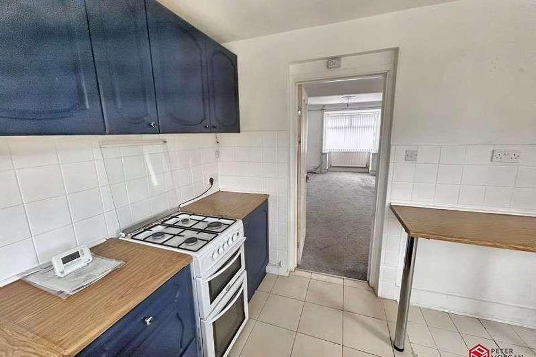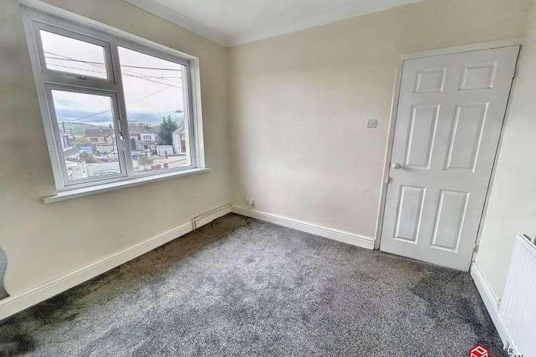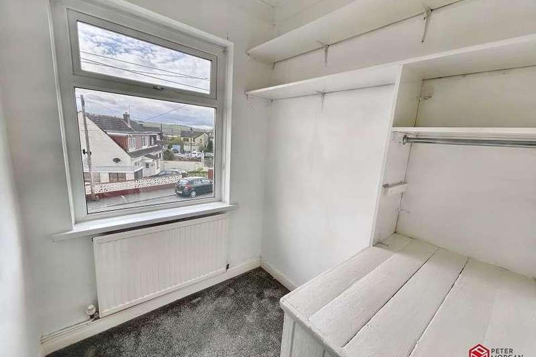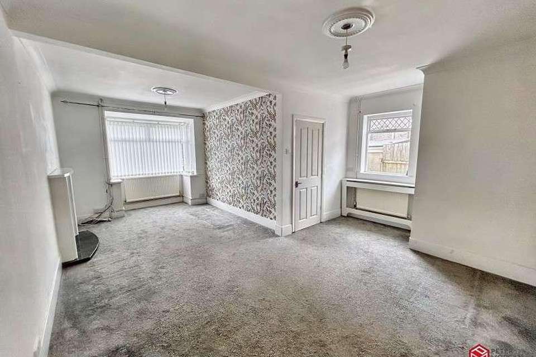2 bedroom semi-detached house for sale
Bridgend County, CF32semi-detached house
bedrooms
Property photos
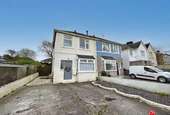
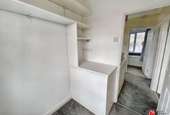
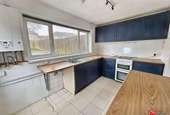
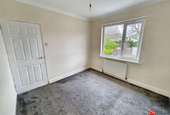
+19
Property description
EXTENDED TRADITIONAL SEMI DETACHED BAY FRONTED HOME WITH 3-4 CAR DRIVEWAY, FAMILY SIZE GARDEN, MUCH POTENTIAL & VACANT POSSESSION. Situated in a cul de sac location to the rear of Heol Canola. A convenient location for schools, leisure centre, swimming pool, supermarket and village amenities. Approximately 1 mile from the M4 at Junction 36 along with major retail & leisure outlets at the M4 at McArthur Glen designer village, rail/park & ride link, cycle tracks & 2 miles from Bryngarw Country Park. This home requires some modernisation and has potential. The accommodation comprises hallway, open plan lounge/dining room, kitchen/breakfast room. First floor landing, bathroom, 3 bedrooms, 2 double and small 3rd suitable as a study, nursery or compact bedroom. Externally there is off road parking to front. Driveway to side & rear garden. The property is heated by Combi gas central heating and has uPVC double glazing. Offered for sale with Vacant possession. GROUND FLOOR Hallway uPVC double glazed door and window to front. Carpeted and spindled staircase to first floor. Radiator. Wall mounted electrical consumer unit. Under stairs store cupboard with uPVC double glazed window. White colonial style panelled door leading to.. Lounge/Dining Room uPVC double glazed bay window to front. Three radiators. Feature fireplace. Fitted carpet. Coving. Smoke alarm. Telephone and Internet connection points. TV connection point. White colonial style panelled door leading to.. Kitchen/Breakfast Room uPVC double window and door to rear garden. A range of wall mounted and base units. Stainless steel sink unit with monobloc tap. Gas cooker. Breakfast bar. Radiator. Wall mounted Combi gas central heating wireless timer and thermostat controls. Smart meter. Carbon monoxide detector. Smoke alarm. FIRST FLOOR Landing uPVC double glazed window to side. Balustrade and spindles. Coving. Fitted carpet. White colonial style panelled doors to bedrooms and.. Bathroom uPVC double glazed windows to side and rear. WC and wash hand basin. Vanity unit. Panel bath with overhead electric shower. Chrome heated towel rail. Cushion flooring. Extractor fan. Coving. Bedroom 1 uPVC double glazed window to front. Radiator. Fitted carpet. Coving. Bedroom 2 uPVC double glazed window to rear. Radiator. Fitted carpet. Coving. Bedroom 3 / Study Small compact bedroom suitable as a nursery or study. uPVC double glazed window to front. Fitted carpet. Radiator. Coving. Shelving. EXTERIOR Front Driveway parking to front and side for 3/4 cars. External gas and electric meter boxes. Fence and gate access to rear garden. Rear Garden Laid with paved patio and lawn. Storage outbuilding. Mortgage Advice PM Financial is the mortgage partner within the Peter Morgan Property Group. With a fully qualified team of experienced in-house mortgage advisors on hand to provide you with free, no obligation mortgage advice. Please feel free to contact us on 03300 563 555 option 1 option 1 or email us at bridgend@petermorgan.net (fees will apply on completion of the mortgage). General Information Please be advised that the local authority in this area can apply an additional premium to council tax payments for properties which are either used as a second home or unoccupied for a period of time. Council Tax Band : C
Council tax
First listed
2 weeks agoBridgend County, CF32
Placebuzz mortgage repayment calculator
Monthly repayment
The Est. Mortgage is for a 25 years repayment mortgage based on a 10% deposit and a 5.5% annual interest. It is only intended as a guide. Make sure you obtain accurate figures from your lender before committing to any mortgage. Your home may be repossessed if you do not keep up repayments on a mortgage.
Bridgend County, CF32 - Streetview
DISCLAIMER: Property descriptions and related information displayed on this page are marketing materials provided by Peter Morgan Estate Agents. Placebuzz does not warrant or accept any responsibility for the accuracy or completeness of the property descriptions or related information provided here and they do not constitute property particulars. Please contact Peter Morgan Estate Agents for full details and further information.





