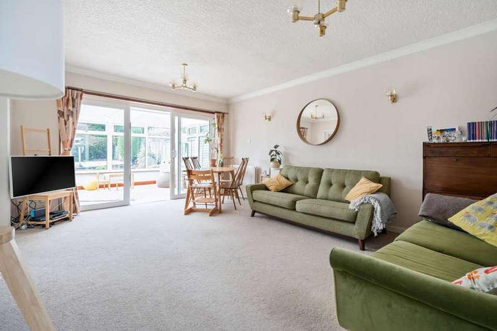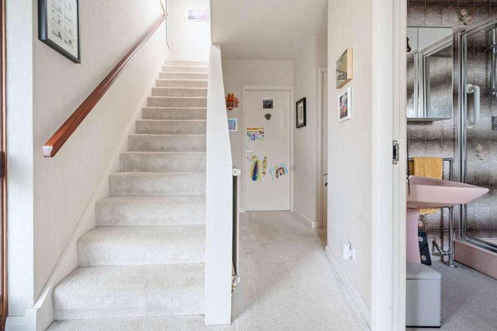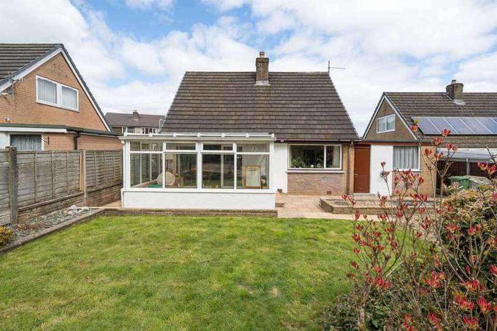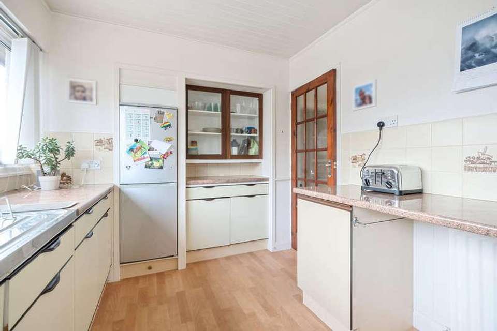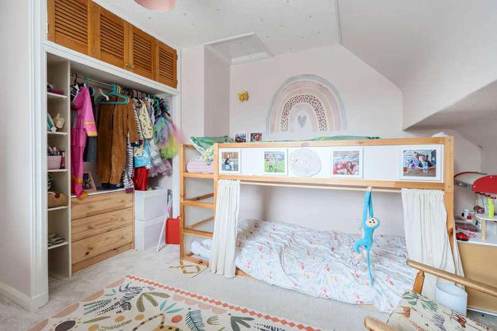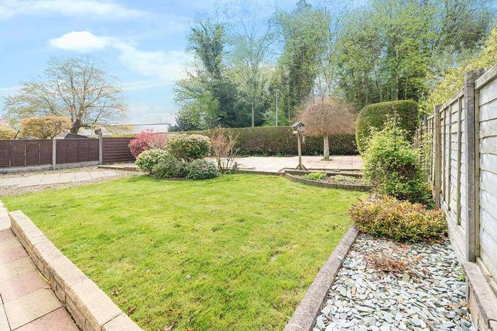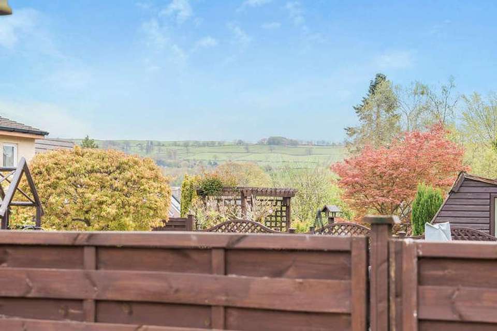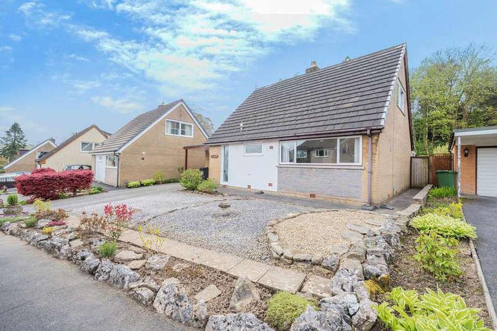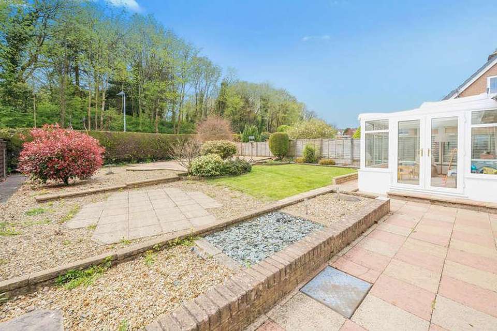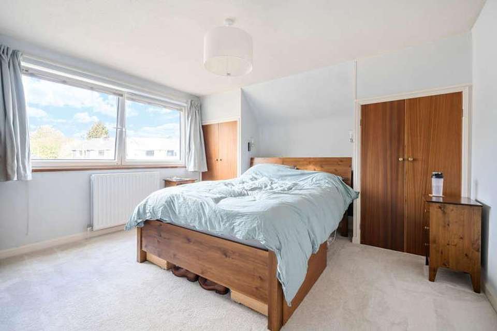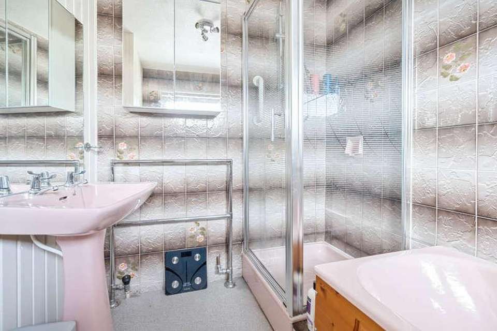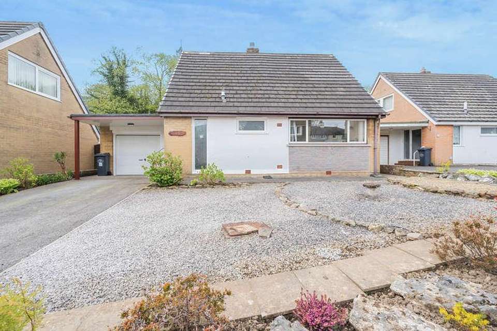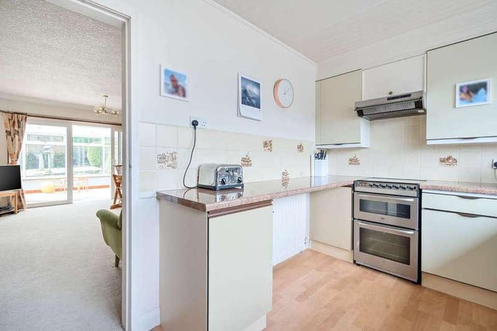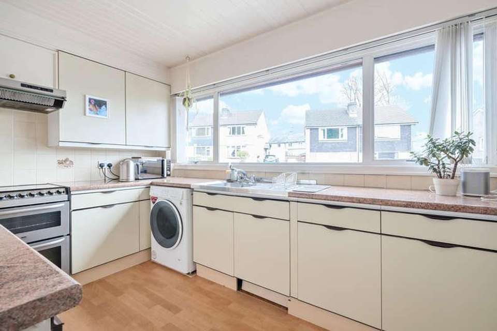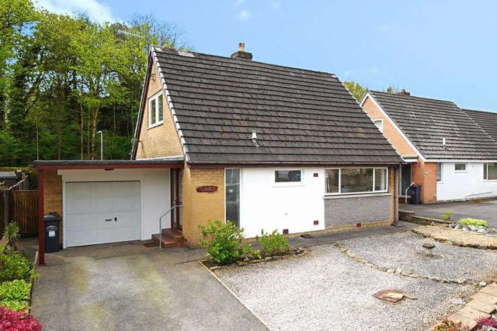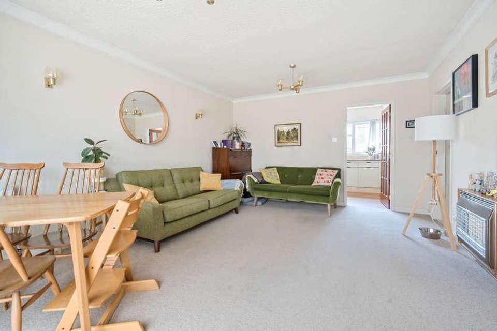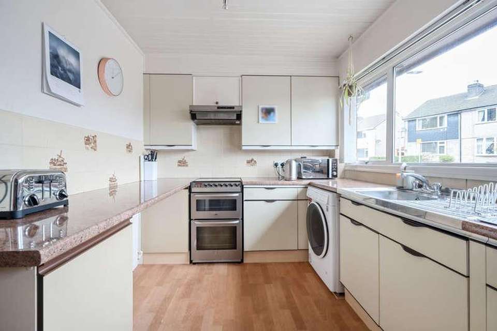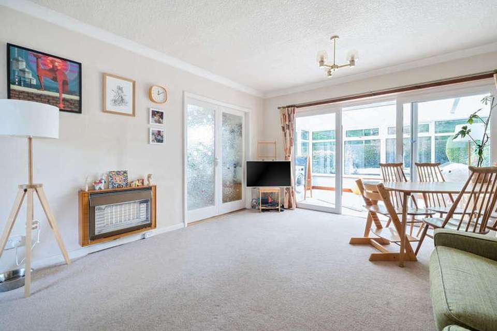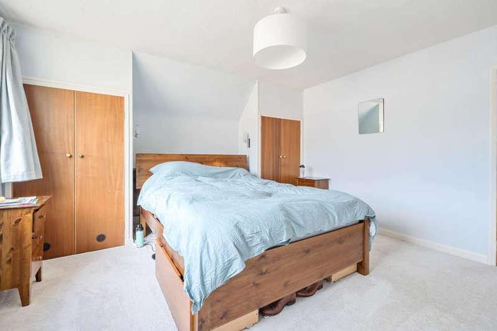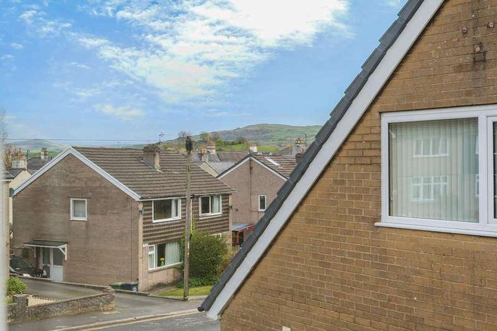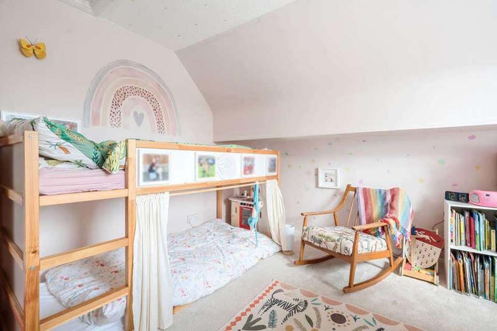3 bedroom bungalow for sale
Cumbria, LA9bungalow
bedrooms
Property photos
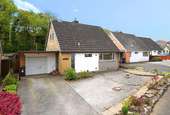



+23
Property description
This three-bedroom detached dormer bungalow offers a versatile living space with an easy to manage layout. The ground floor features a large living room which leads into the conservatory, fitted kitchen, versatile bedroom which is currently being used a study, offering flexibility for various needs and house bathroom. Upstairs on the first floor there a two double bedrooms.Outside, the property boasts a driveway with off-road parking, an attached garage, front garden and a spacious rear garden, creating a serene outdoor oasis for leisure and entertainment. Early viewing is highly recommended! Location: Within a popular residential location, to the South of the town centre and close to schools and local amenities, the property can be found by leaving Kendal on the Milnthorpe Road turn right into Vicarage Drive just before Kendal College. Taking the first right number 68 can be found half way up the cul-de-sac on the left hand side. Property Overview: Situated to the southern side of the town centre, this family sized home is situated in a sought-after location that is ideal for family buyers due to the close proximity of the local primary schools and college. The property has been well maintained over the years, now offering the new owner an opportunity to perhaps alter and update creating a home to suit their own tastes and requirements. Upon entering through the front door into the entrance hall you will find the stairs to the first floor with useful under stairs storage cupboard and there are a further two storage cupboards one of which houses the hot water cylinder. A door leading into the house bathroom with part tiled walls and heated towel rail. A four piece suite comprises; a panel bath, corner shower cubicle, WC and wash hand basin.Through into the spacious living room offering ample floor space with sliding patio doors leading into the delightful conservatory. Again the conservatory offers ample space with a relaxing view of the rear garden. Back into the living room there is a door leading into bedroom three which is currently staged as a study with large picture window with aspect to the rear garden. Entering the kitchen, which overlooks the front garden, you'll find it equipped with wall and base units, along with display cabinets, all complemented by sleek work surfaces featuring an inset stainless sink and drainer, as well as a convenient breakfast bar. The kitchen also features part-tiled walls, ample space for a slot-in oven, room for a fridge, and plumbing provisions for a washing machine.Ascending to the first-floor landing, illuminated by a double-glazed window and offering convenient under-eaves storage, you'll discover access to the two bedrooms.The first bedroom presents as a spacious double room, boasting the advantage of two built-in wardrobes and additional under-eaves storage.The second bedroom, also generously sized, features a built-in alcove and offers access to the loft space.. Accommodation with approximate dimensions: Ground Floor Living Room 17' 1" x 12' 10" (5.21m x 3.91m) Conservatory 14' 5" x 9' 7" (4.39m x 2.92m) Fitted Kitchen 12' 10" x 8' 4" (3.91m x 2.54m) Bedroom 3/Study 12' 9" x 10' 6" (3.89m x 3.2m) First Floor Landing Bedroom One 13' 5" x 12' 11" (4.09m x 3.94m) Bedroom Two 12' 8" x 11' 7" (3.86m x 3.53m) Outside: Outside, there is off-road parking directly in front of the garage with an up and over door and wall mounted gas central heating boiler. The front garden is effortlessly maintained with decorative slate chipping, while the rear garden offers a blend of lawn and an expansive patio area. Gravel-covered beds in the patio area contribute to minimal upkeep, ensuring both beauty and practicality in outdoor maintenance. Tenure: Freehold Services: mains electricity, mains gas, mains water and mains drainage Council Tax: Westmorland and Furness Council - Band Energy Performance Certificate: The full Energy Performance Certificate is available on our website and also at any of our offices. WHAT3WORDS: ///codes.precautions.rings
Interested in this property?
Council tax
First listed
2 weeks agoCumbria, LA9
Marketed by
Hackney & Leigh 100 Stricklandgate,Kendal,Cumbria,LA9 4PUCall agent on 01539 729711
Placebuzz mortgage repayment calculator
Monthly repayment
The Est. Mortgage is for a 25 years repayment mortgage based on a 10% deposit and a 5.5% annual interest. It is only intended as a guide. Make sure you obtain accurate figures from your lender before committing to any mortgage. Your home may be repossessed if you do not keep up repayments on a mortgage.
Cumbria, LA9 - Streetview
DISCLAIMER: Property descriptions and related information displayed on this page are marketing materials provided by Hackney & Leigh. Placebuzz does not warrant or accept any responsibility for the accuracy or completeness of the property descriptions or related information provided here and they do not constitute property particulars. Please contact Hackney & Leigh for full details and further information.


