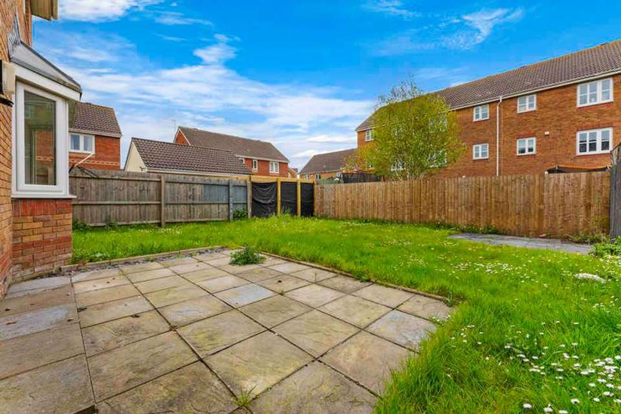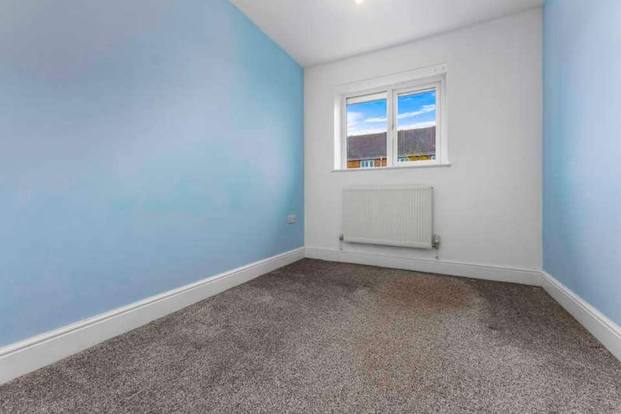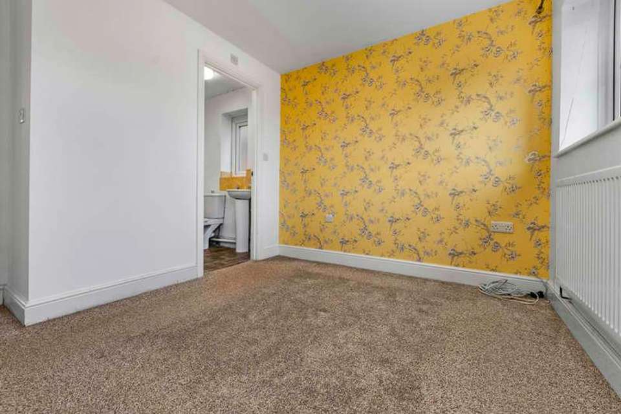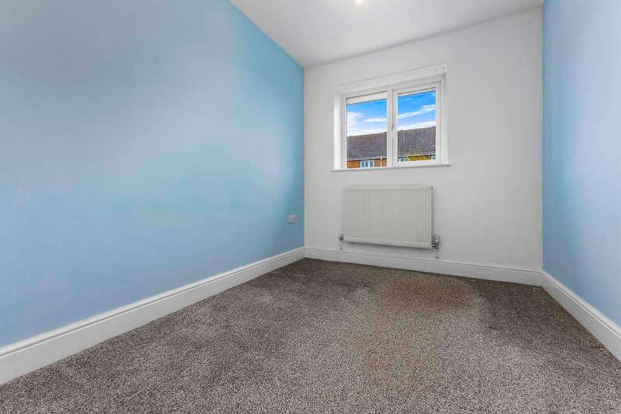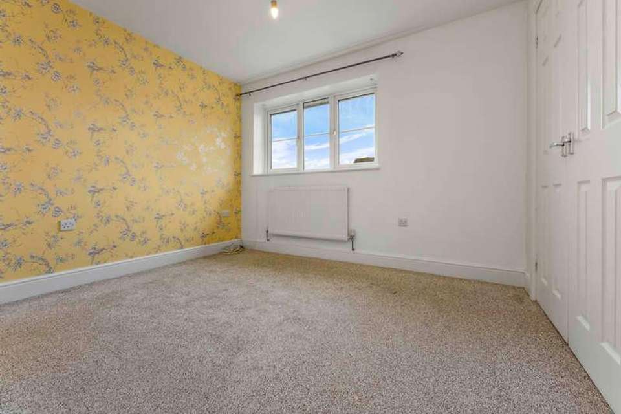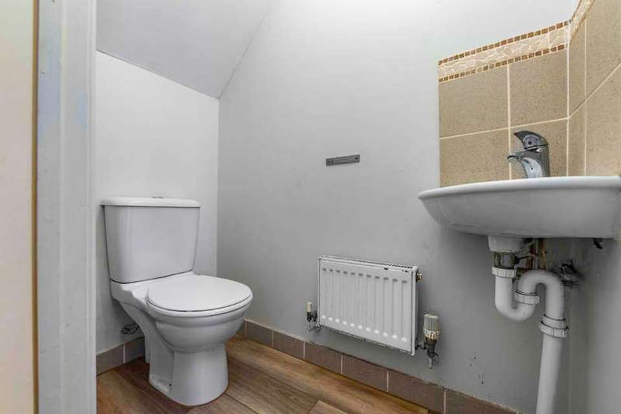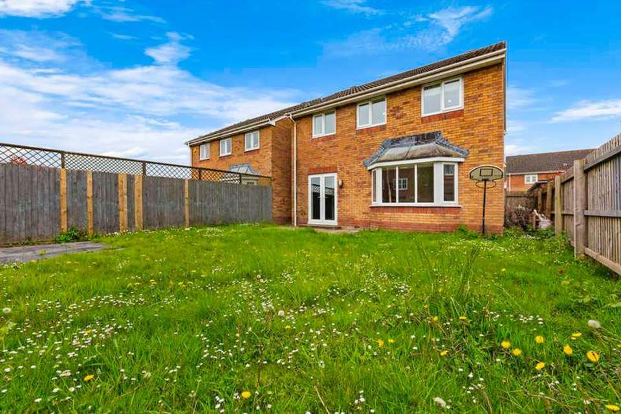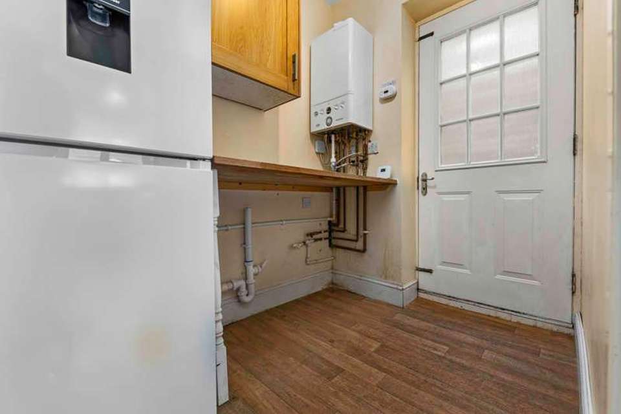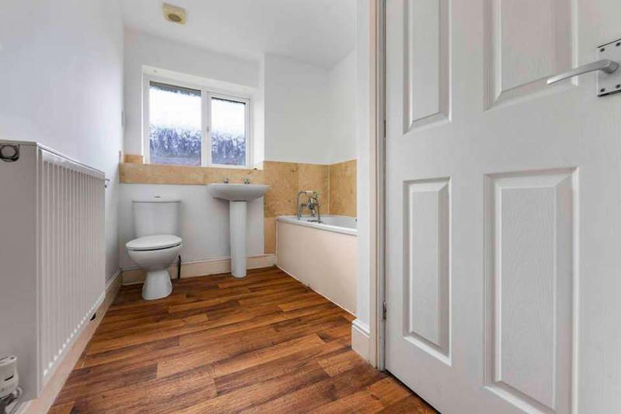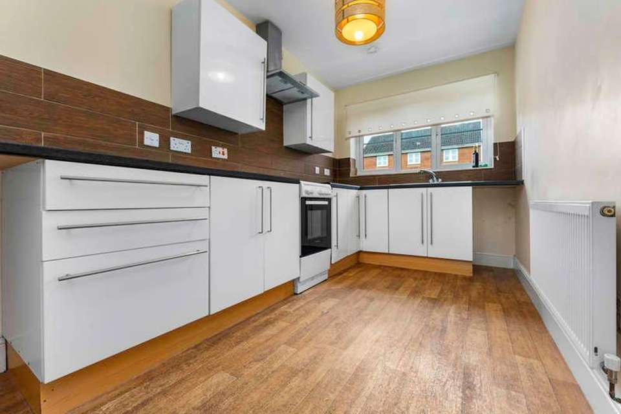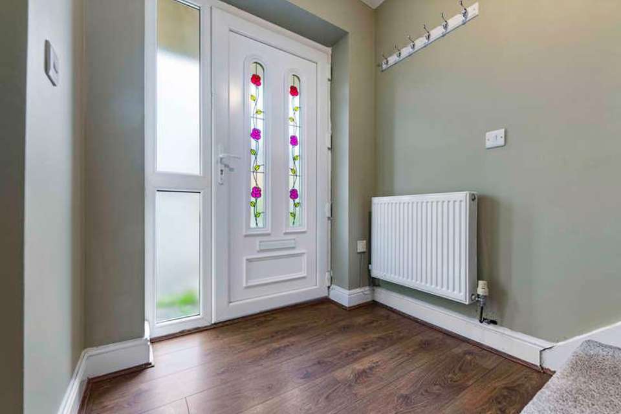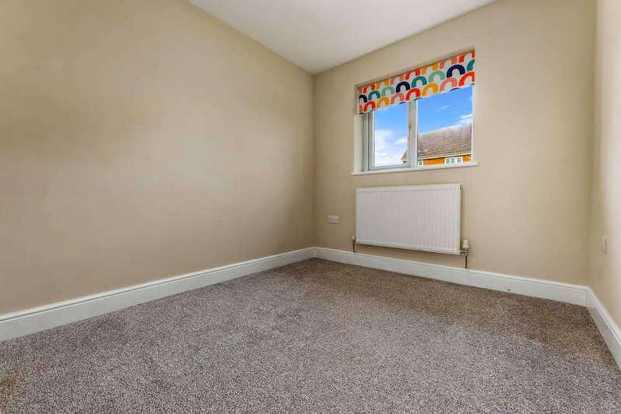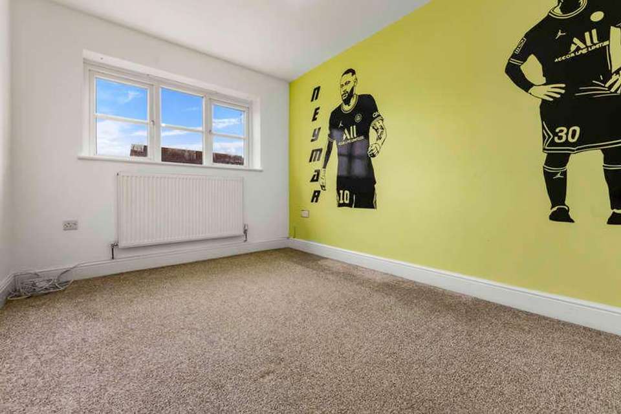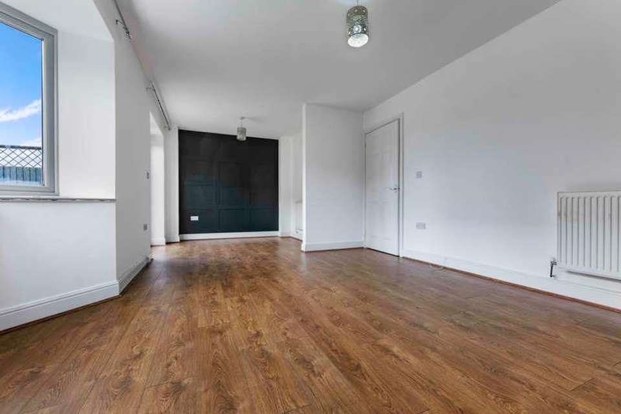4 bedroom detached house for sale
Cardiff, CF3detached house
bedrooms
Property photos

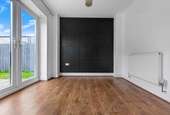
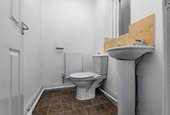
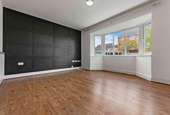
+14
Property description
DESCRIPTION MGY offer for sale this detached property in the popular St Mellons area and offered with no ongoing chain! The accommodation comprises entrance hall, w.c, lounge/ dining room, kitchen and utility to the ground floor. On the first floor there are 4 bedrooms, one with ensuite/ shower room and a family bathroom. Garden to rear, driveway and garage to front. Viewing recommended. LOCATION The property is located in the St Mellons area in Cardiff, close to shops and amenities, good public transport available and with easy access to the M4. ENTRANCE HALL Entered via uPVC double glazed door with inset stained glass panels. Laminate flooring. Radiator. Stairs to first floor. Door to :- DOWNSTAIRS W.C Laminate flooring. W.c, corner wash hand basin with mixer tap. Radiator. LOUNGE/ DINING AREA 22' 8" x 13' 5" into bay (6.93m x 4.09m) Double glazed uPVC bay window to rear and double glazed uPVC French doors to rear garden. Laminate flooring. 2 radiators. 2 wood panelled walls. KITCHEN 12' 4" x 6' 11" (3.77m x 2.12m) Double glazed uPVC window to front. Radiator. Vinyl flooring. Base and wall units with work surfaces incorporating stainless steel sink unit with mixer tap. Space for electric cooker. Door to:- UTILITY ROOM 7' 0" x 4' 11" (2.15m x 1.51m) Wooden door to side with inset obscured double glazed panels. Space for fridge / freezer. Plumbing and space for washing machine. Wall mounted gas combi boiler. FIRST FLOOR STAIRS & LANDING Access to loft space. BEDROOM ONE 10' 4" x 8' 7" (3.17m x 2.62m) Double glazed uPVC window to front. Fitted wardrobe. Radiator. Door to :- ENSUITE 5' 2" x 6' 11" max into shower cubicle (1.58m x 2.11m) Obscured double glazed uPVC window to side. Vinyl flooring. W.c, pedestal wash hand basin with hot and cold taps, shower cubicle with mains shower. BEDROOM TWO 12' 5" max x 8' 5" (3.80m x 2.57m) Double glazed uPVC window to front. Radiator. BEDROOM THREE 10' 11" x 7' 10" (3.35m x 2.41m) Double glazed uPVC window to rear. Radiator. BEDROOM FOUR 9' 0" x 7' 4" (2.75m x 2.25m) Double glazed uPVC window to rear. Radiator. BATHROOM 12' 2" x 6' 10" (3.72m x 2.10m) Obscured double glazed uPVC window to rear. Bath with mixer tap and shower attachment, pedestal wash hand basin, w.c. Airing cupboard with hanging and radiator, OUTSIDE FRONT- Driveway and garage with up and over door. Gate to side leading to rear.REAR- Part paved. mainly laid to lawn. Gate to side leading to front.
Interested in this property?
Council tax
First listed
3 weeks agoCardiff, CF3
Marketed by
MGY 116 Caerphilly Road,Birchgrove,Cardiff,CF14 4QGCall agent on 029 2052 9026
Placebuzz mortgage repayment calculator
Monthly repayment
The Est. Mortgage is for a 25 years repayment mortgage based on a 10% deposit and a 5.5% annual interest. It is only intended as a guide. Make sure you obtain accurate figures from your lender before committing to any mortgage. Your home may be repossessed if you do not keep up repayments on a mortgage.
Cardiff, CF3 - Streetview
DISCLAIMER: Property descriptions and related information displayed on this page are marketing materials provided by MGY. Placebuzz does not warrant or accept any responsibility for the accuracy or completeness of the property descriptions or related information provided here and they do not constitute property particulars. Please contact MGY for full details and further information.





