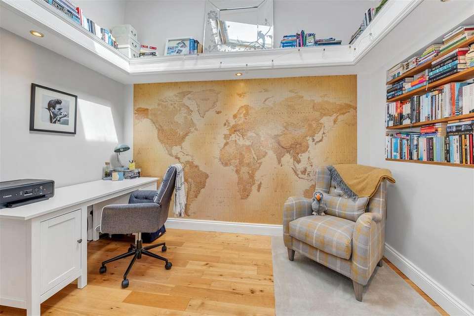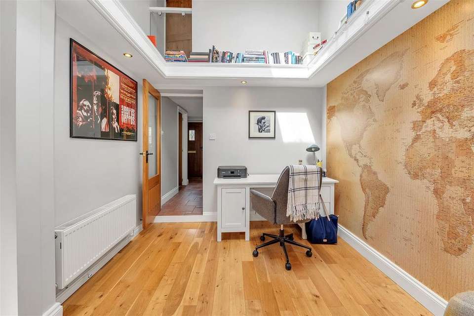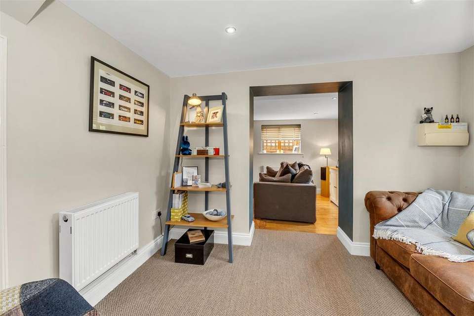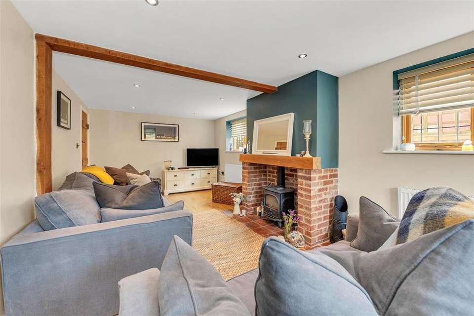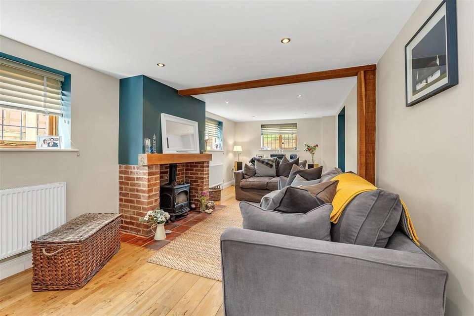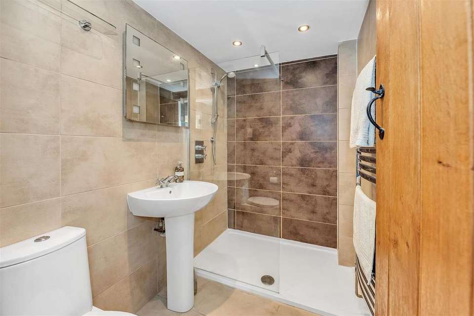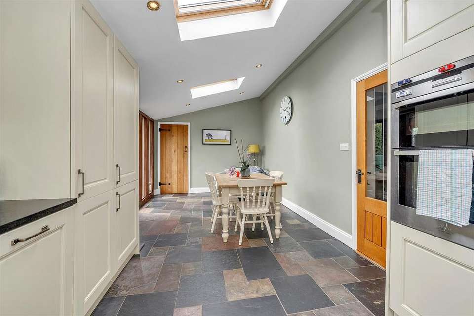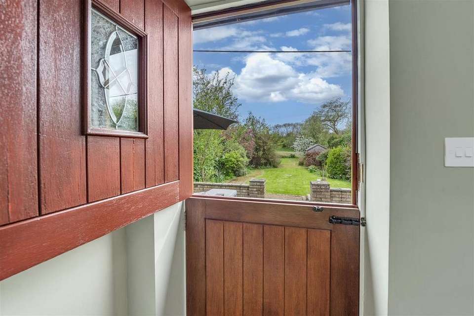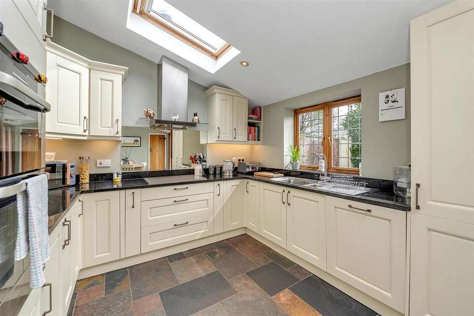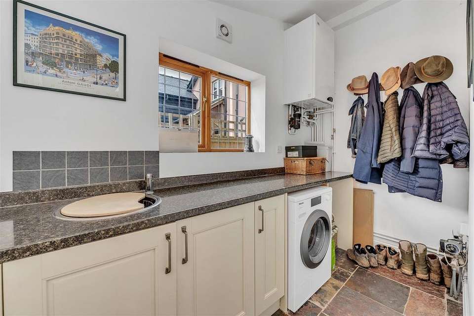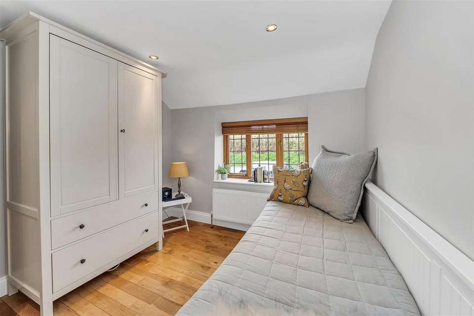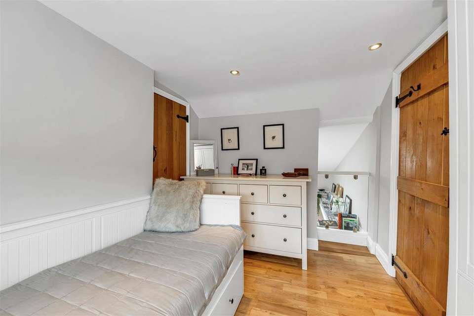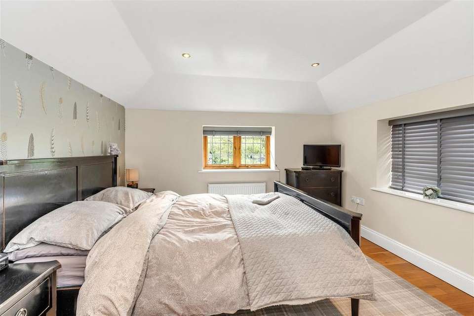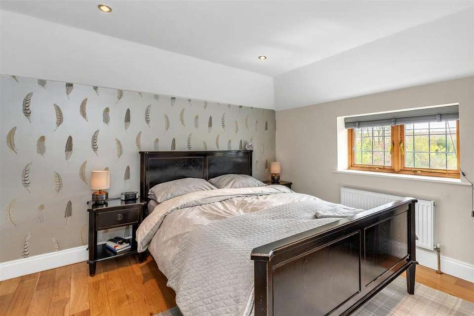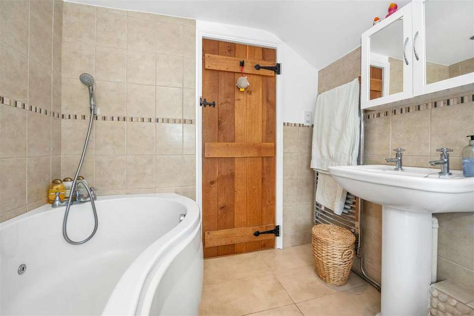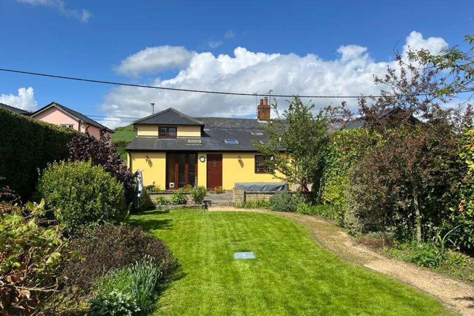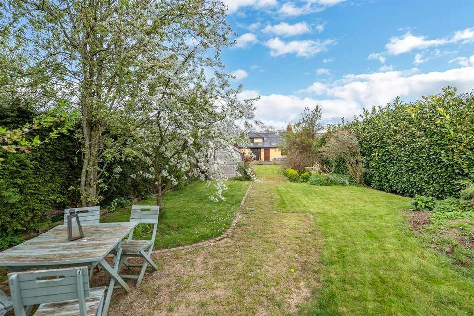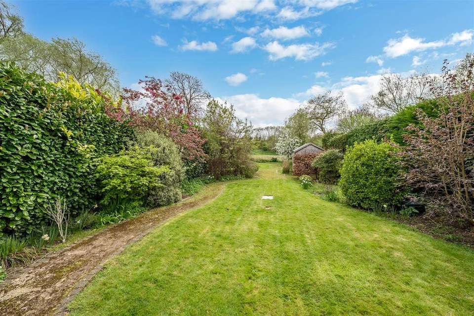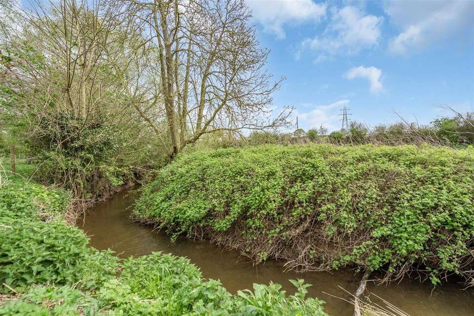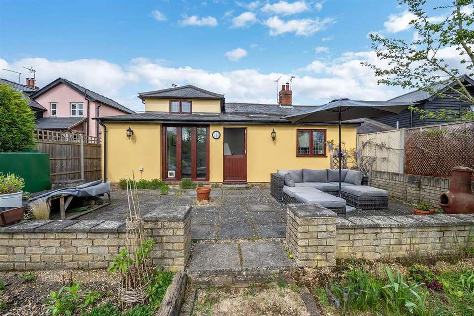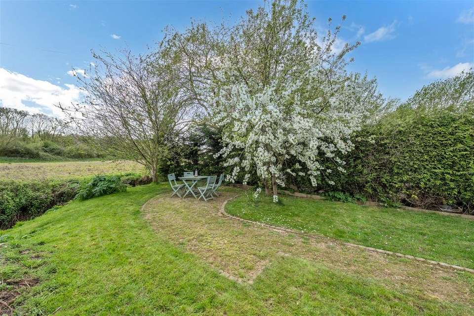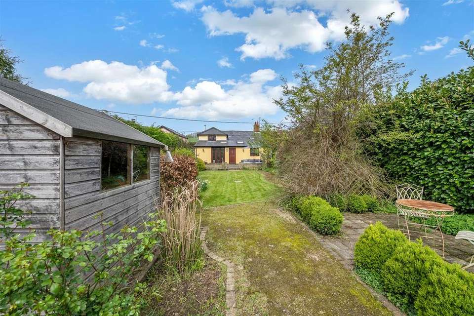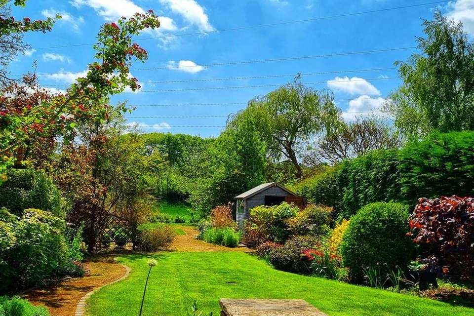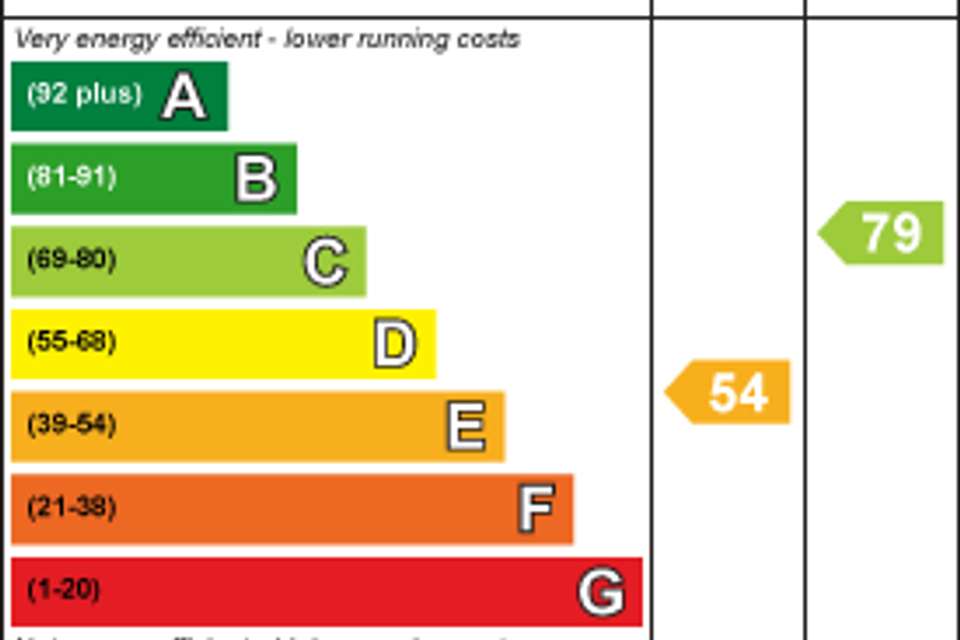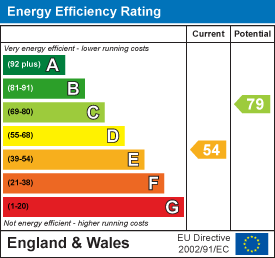3 bedroom semi-detached house for sale
Stowmarket Road, Rattlesdensemi-detached house
bedrooms
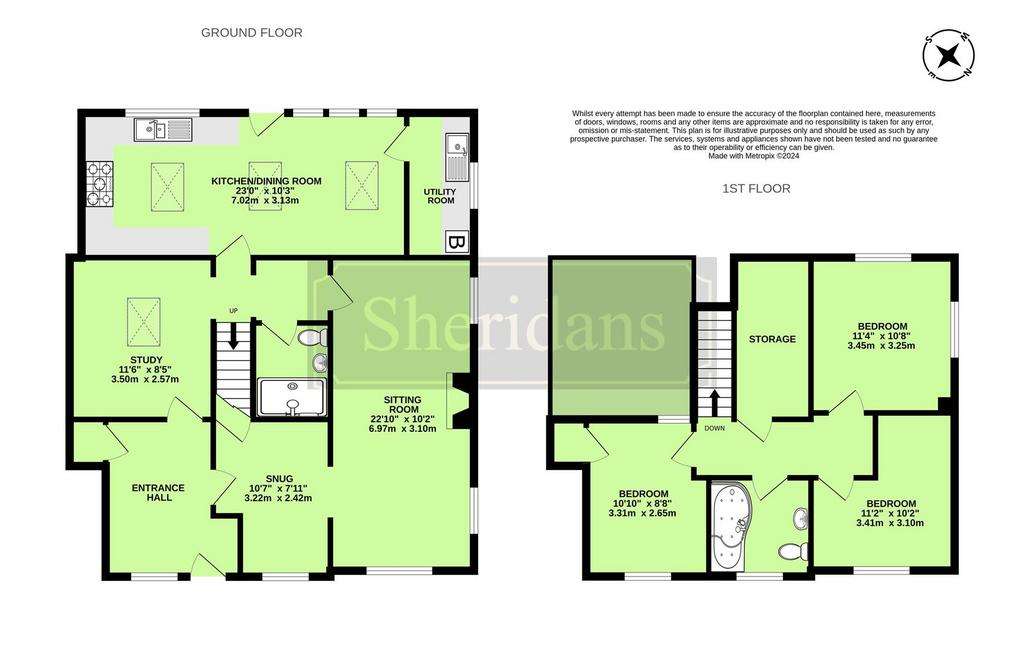
Property photos

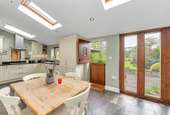
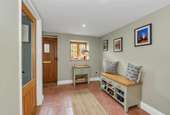

+25
Property description
An outstanding three bedroomed extended cottage providing a surprising level of beautifully presented accommodation, with charming gardens with river frontage.
With origins dating back to the Victorian era and built of traditional brick construction with later additions to the side and rear set beneath a slate roof line, this delightful character cottage has more recently been sympathetically restored and updated to the highest of standards and as such, offers a home of comfort and style, enjoying a delightful setting with countryside views and river frontage. The property benefits from a wealth of quality features including sealed unit double glazing, slate and polished oak flooring, wood burning stove and hand crafted Suffolk latch doors.
Benefitting from oil fired radiator and under floor central heating (in the kitchen) and presented in beautiful condition, the attractive and welcoming accommodation currently in brief comprises of a spacious reception hall with tiled flooring and a useful cloaks cupboard and door leading to the impressive study, creating a fantastic place to work beneath a high half vaulted ceiling with large roof light and glass balustrade to the first floor.
With stunning views through three 'floor to ceiling' oak framed windows and stable door to the rear garden, the beautiful kitchen/dining room beneath a half vaulted ceiling, is fitted with an extensive range of units providing plenty of drawer and cupboard space beneath black granite work surfaces and complemented by integral oven with induction hob and under floor heating. To the side of the kitchen is a separate utility with further sink and oil fired boiler. An inner hall area with stairs off to first floor and door to a very smart re-fitted stylish shower room, leads to the delightful dual aspect sitting room with oak flooring, fireplace with wood-burner and opening to the cosy snug.
On the first floor, the charming landing area has a large and particularly useful eaves storage cupboard/easy access loft room. The dual aspect principal bedroom, enjoys wonderful countryside views and the two remaining bedrooms are served by the luxurious family bathroom completing the accommodation.
Outside - To the front of the house is a block paved driveway providing off road vehicle parking. Steps lead down to the front and side of the house with sympathetic landscaping and exterior lighting. The rear gardens are a delightful feature with frontage to a small river which runs through the village. The gardens are mostly laid to lawn with shrub and tree borders. There is a timber garden store and to the rear of the house is a large paved terrace creating an ideal area for outdoor entertaining and al-fresco dining whilst enjoying the south westerly aspect and countryside views.
Location - Rattlesden village lies in a sweeping valley between the market towns of Bury St Edmunds and Stowmarket. Unusually for the county of Suffolk, this portion is decidedly hilly. There is a strong community spirit within the village which is evident in the church, chapel, two pubs, playing/sports field with marvelous pavilion and numerous organisations. The Post Office and village shop which is run by volunteers, is yet another example of the dedication and enthusiasm of village residents. Rattlesden retains such character and warmth thus making this rural parish a little gem.
Directions - When entering Rattlesden from the direction of Woolpit, turn left into Stowmarket Road and the property will be found a short distance further on the right-hand side.
Services - Mains electricity, water and drainage. Oil fired radiator central heating. Under-floor heating in the kitchen. Council Tax Band: D.
With origins dating back to the Victorian era and built of traditional brick construction with later additions to the side and rear set beneath a slate roof line, this delightful character cottage has more recently been sympathetically restored and updated to the highest of standards and as such, offers a home of comfort and style, enjoying a delightful setting with countryside views and river frontage. The property benefits from a wealth of quality features including sealed unit double glazing, slate and polished oak flooring, wood burning stove and hand crafted Suffolk latch doors.
Benefitting from oil fired radiator and under floor central heating (in the kitchen) and presented in beautiful condition, the attractive and welcoming accommodation currently in brief comprises of a spacious reception hall with tiled flooring and a useful cloaks cupboard and door leading to the impressive study, creating a fantastic place to work beneath a high half vaulted ceiling with large roof light and glass balustrade to the first floor.
With stunning views through three 'floor to ceiling' oak framed windows and stable door to the rear garden, the beautiful kitchen/dining room beneath a half vaulted ceiling, is fitted with an extensive range of units providing plenty of drawer and cupboard space beneath black granite work surfaces and complemented by integral oven with induction hob and under floor heating. To the side of the kitchen is a separate utility with further sink and oil fired boiler. An inner hall area with stairs off to first floor and door to a very smart re-fitted stylish shower room, leads to the delightful dual aspect sitting room with oak flooring, fireplace with wood-burner and opening to the cosy snug.
On the first floor, the charming landing area has a large and particularly useful eaves storage cupboard/easy access loft room. The dual aspect principal bedroom, enjoys wonderful countryside views and the two remaining bedrooms are served by the luxurious family bathroom completing the accommodation.
Outside - To the front of the house is a block paved driveway providing off road vehicle parking. Steps lead down to the front and side of the house with sympathetic landscaping and exterior lighting. The rear gardens are a delightful feature with frontage to a small river which runs through the village. The gardens are mostly laid to lawn with shrub and tree borders. There is a timber garden store and to the rear of the house is a large paved terrace creating an ideal area for outdoor entertaining and al-fresco dining whilst enjoying the south westerly aspect and countryside views.
Location - Rattlesden village lies in a sweeping valley between the market towns of Bury St Edmunds and Stowmarket. Unusually for the county of Suffolk, this portion is decidedly hilly. There is a strong community spirit within the village which is evident in the church, chapel, two pubs, playing/sports field with marvelous pavilion and numerous organisations. The Post Office and village shop which is run by volunteers, is yet another example of the dedication and enthusiasm of village residents. Rattlesden retains such character and warmth thus making this rural parish a little gem.
Directions - When entering Rattlesden from the direction of Woolpit, turn left into Stowmarket Road and the property will be found a short distance further on the right-hand side.
Services - Mains electricity, water and drainage. Oil fired radiator central heating. Under-floor heating in the kitchen. Council Tax Band: D.
Interested in this property?
Council tax
First listed
2 weeks agoEnergy Performance Certificate
Stowmarket Road, Rattlesden
Marketed by
Sheridans - Bury St Edmunds 19 Langton Place Bury St. Edmunds IP33 1NEPlacebuzz mortgage repayment calculator
Monthly repayment
The Est. Mortgage is for a 25 years repayment mortgage based on a 10% deposit and a 5.5% annual interest. It is only intended as a guide. Make sure you obtain accurate figures from your lender before committing to any mortgage. Your home may be repossessed if you do not keep up repayments on a mortgage.
Stowmarket Road, Rattlesden - Streetview
DISCLAIMER: Property descriptions and related information displayed on this page are marketing materials provided by Sheridans - Bury St Edmunds. Placebuzz does not warrant or accept any responsibility for the accuracy or completeness of the property descriptions or related information provided here and they do not constitute property particulars. Please contact Sheridans - Bury St Edmunds for full details and further information.





