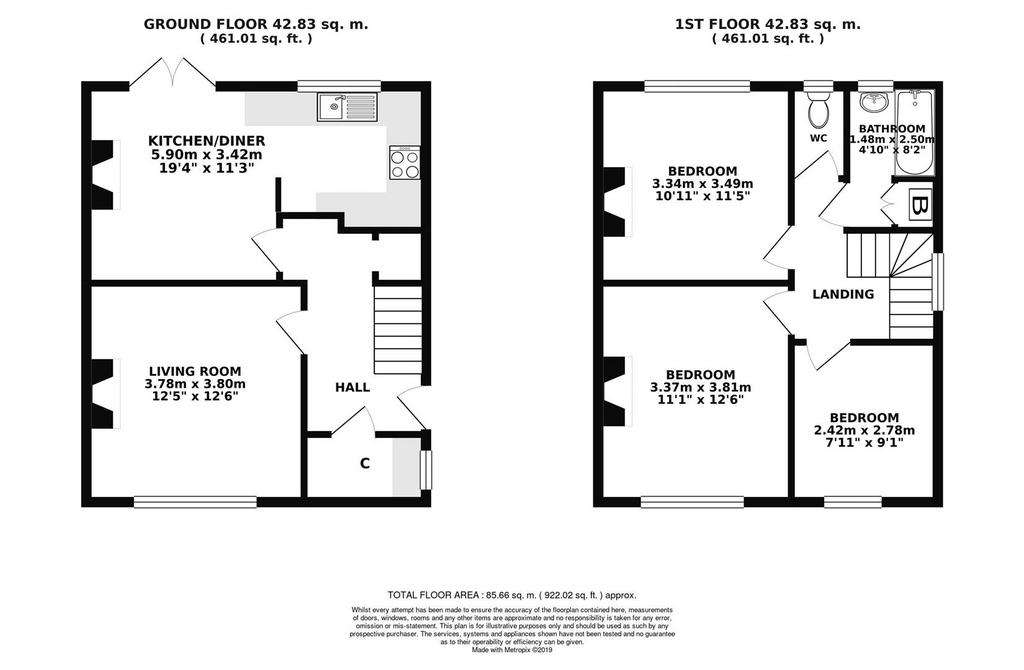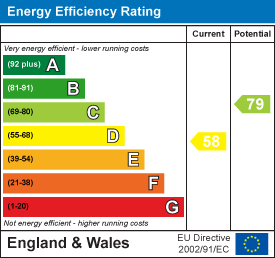3 bedroom semi-detached house for sale
Rudmore Park, Bathsemi-detached house
bedrooms

Property photos




+8
Property description
No Onward Chain.
Ideal Family Home or Investment. Very well presented, 3 bedroom semi-detached family home located in Newbridge area of Bath. Good access to City Centre, Bristol and Motorway.
Property comprises: Entrance Hallway with stairs to first floor, Living Room, Dining Room, Modern Fitted Kitchen with wall and base units, space for fridge/freezer, plumbing for washing machine, stainless steel sink and drainer, patio doors to rear garden. Three Bedrooms and Family Bathroom with bath and shower over. Separate WC.
Newbridge Primary School approx. 0.3 miles. Oldfield School approx. 0.9 miles. Hayesfield School 1.9 miles. Beechen Cliff School approx. 3 miles. Bath Spa Train Station approx. 2.3 miles. Bath Spa University approx. 2.8 miles. University of Bath approx. 4.8 miles.
EPC - D
Council Tax Band - B
Entrance Hall - Door to Side. Doors to Dining and Living Room. Good Sized Cupboard to Front housing fuse board and electric meter. Under Stairs Cupboard. Telephone Point. Radiator. Laminate Flooring. Stairs to First Floor.
Living Room - Double Glazed UPVC Window to Front. Radiator. Decorative Fire Place. Carpet Flooring. Pendant Light Fitting. Alcove Shelf.
Dining Room - Double Glazed Patio Doors to Rear. Radiator. TV Point. Pendant Light Fitting. Laminate Flooring. Decorative Fireplace. Open to Kitchen.
Kitchen - Modern Fitted Kitchen with Wall and Base Units. Cooker. Space for Washing Machine. Tiled Splash Backs. Roll Edged Work Surfaces. Space for Fridge/Freezer. (Landlord will provide these white goods if needed).
First Floor Landing - Double Glazed Window to Side. Carpet Flooring. Pendant Light Fitting. Doors to 3 Bedrooms and Family Bathroom.
Bedroom 1 - Double Glazed Window to Front. Decorative Period Fireplace. Radiator. Carpet Flooring. Pendant Light Fitting.
Bedroom 2 - Double Glazed Window to Rear. Radiator. Carpet Flooring. Pendant Light Fitting.
Bedroom 3 - Double Glazed Window to Front. Radiator. Carpet Flooring. Pendant Light Fitting.
Family Bathroom - Privacy Double Glazed Window to Rear. White Suite comprising Bath with Electric Shower Over. Wash Hand Basin. Tiling to Wet Areas. Extractor Fan. Radiator. Cupboard Housing Worcester Combi Boiler. Vinyl Flooring. Spotlights.
Wc - Privacy Double Glazed Window to Rear. Low Level WC. Vinyl Flooring.
Front And Side Garden - Path to Side Door and Rear Garden. Lawn, Bushes, Shrubs and Flowers.
Rear Garden - Path to Rear and Front Access to Footpath at Rear. Patio Area. Lawn, Shrubs, Trees and Flowers.
Ideal Family Home or Investment. Very well presented, 3 bedroom semi-detached family home located in Newbridge area of Bath. Good access to City Centre, Bristol and Motorway.
Property comprises: Entrance Hallway with stairs to first floor, Living Room, Dining Room, Modern Fitted Kitchen with wall and base units, space for fridge/freezer, plumbing for washing machine, stainless steel sink and drainer, patio doors to rear garden. Three Bedrooms and Family Bathroom with bath and shower over. Separate WC.
Newbridge Primary School approx. 0.3 miles. Oldfield School approx. 0.9 miles. Hayesfield School 1.9 miles. Beechen Cliff School approx. 3 miles. Bath Spa Train Station approx. 2.3 miles. Bath Spa University approx. 2.8 miles. University of Bath approx. 4.8 miles.
EPC - D
Council Tax Band - B
Entrance Hall - Door to Side. Doors to Dining and Living Room. Good Sized Cupboard to Front housing fuse board and electric meter. Under Stairs Cupboard. Telephone Point. Radiator. Laminate Flooring. Stairs to First Floor.
Living Room - Double Glazed UPVC Window to Front. Radiator. Decorative Fire Place. Carpet Flooring. Pendant Light Fitting. Alcove Shelf.
Dining Room - Double Glazed Patio Doors to Rear. Radiator. TV Point. Pendant Light Fitting. Laminate Flooring. Decorative Fireplace. Open to Kitchen.
Kitchen - Modern Fitted Kitchen with Wall and Base Units. Cooker. Space for Washing Machine. Tiled Splash Backs. Roll Edged Work Surfaces. Space for Fridge/Freezer. (Landlord will provide these white goods if needed).
First Floor Landing - Double Glazed Window to Side. Carpet Flooring. Pendant Light Fitting. Doors to 3 Bedrooms and Family Bathroom.
Bedroom 1 - Double Glazed Window to Front. Decorative Period Fireplace. Radiator. Carpet Flooring. Pendant Light Fitting.
Bedroom 2 - Double Glazed Window to Rear. Radiator. Carpet Flooring. Pendant Light Fitting.
Bedroom 3 - Double Glazed Window to Front. Radiator. Carpet Flooring. Pendant Light Fitting.
Family Bathroom - Privacy Double Glazed Window to Rear. White Suite comprising Bath with Electric Shower Over. Wash Hand Basin. Tiling to Wet Areas. Extractor Fan. Radiator. Cupboard Housing Worcester Combi Boiler. Vinyl Flooring. Spotlights.
Wc - Privacy Double Glazed Window to Rear. Low Level WC. Vinyl Flooring.
Front And Side Garden - Path to Side Door and Rear Garden. Lawn, Bushes, Shrubs and Flowers.
Rear Garden - Path to Rear and Front Access to Footpath at Rear. Patio Area. Lawn, Shrubs, Trees and Flowers.
Interested in this property?
Council tax
First listed
Over a month agoEnergy Performance Certificate
Rudmore Park, Bath
Marketed by
Aquarius Homes - Bath 1a Avenue Place Combe Down, Bath BA2 5EEPlacebuzz mortgage repayment calculator
Monthly repayment
The Est. Mortgage is for a 25 years repayment mortgage based on a 10% deposit and a 5.5% annual interest. It is only intended as a guide. Make sure you obtain accurate figures from your lender before committing to any mortgage. Your home may be repossessed if you do not keep up repayments on a mortgage.
Rudmore Park, Bath - Streetview
DISCLAIMER: Property descriptions and related information displayed on this page are marketing materials provided by Aquarius Homes - Bath. Placebuzz does not warrant or accept any responsibility for the accuracy or completeness of the property descriptions or related information provided here and they do not constitute property particulars. Please contact Aquarius Homes - Bath for full details and further information.













