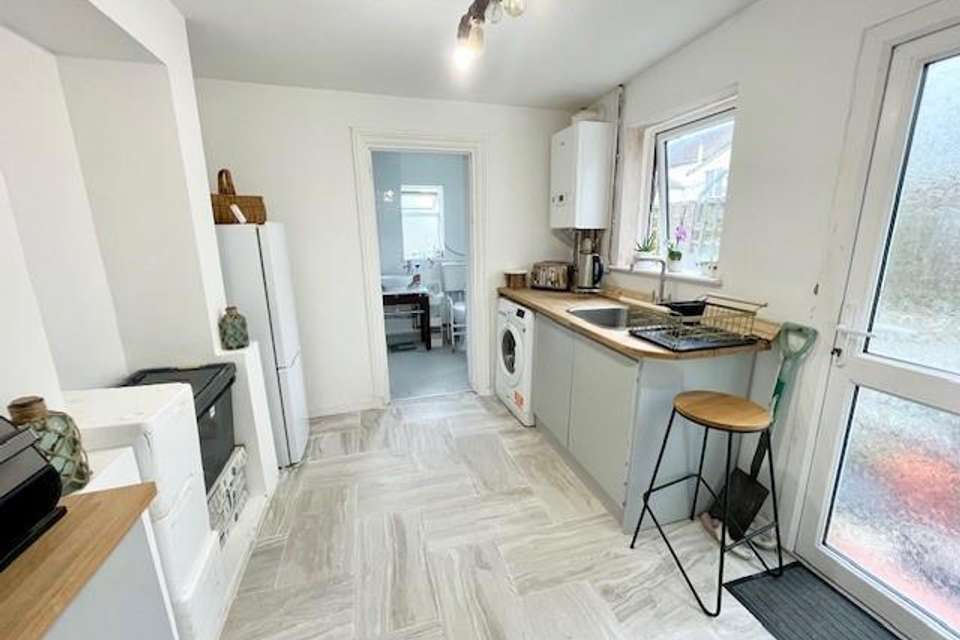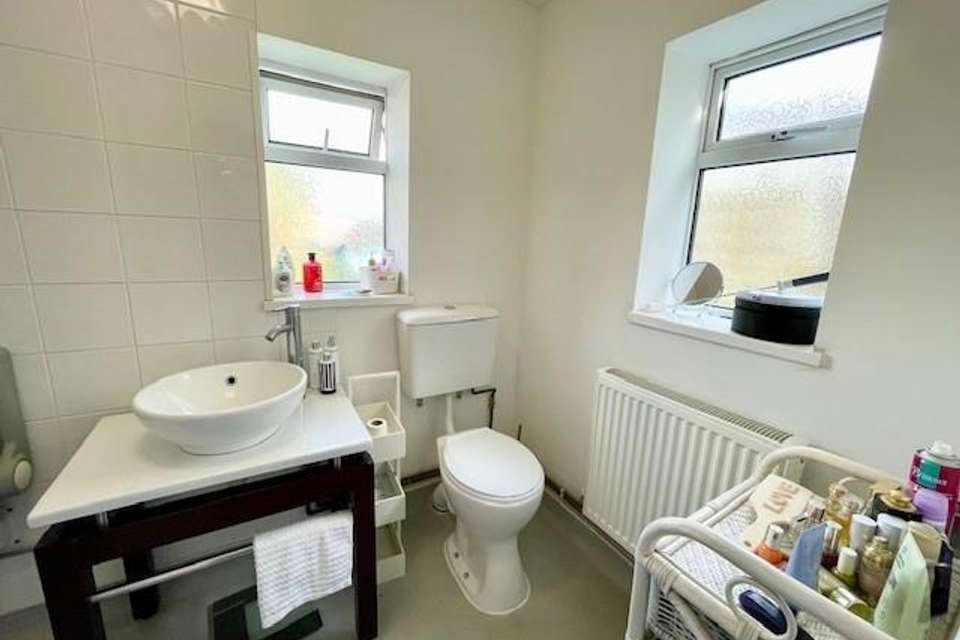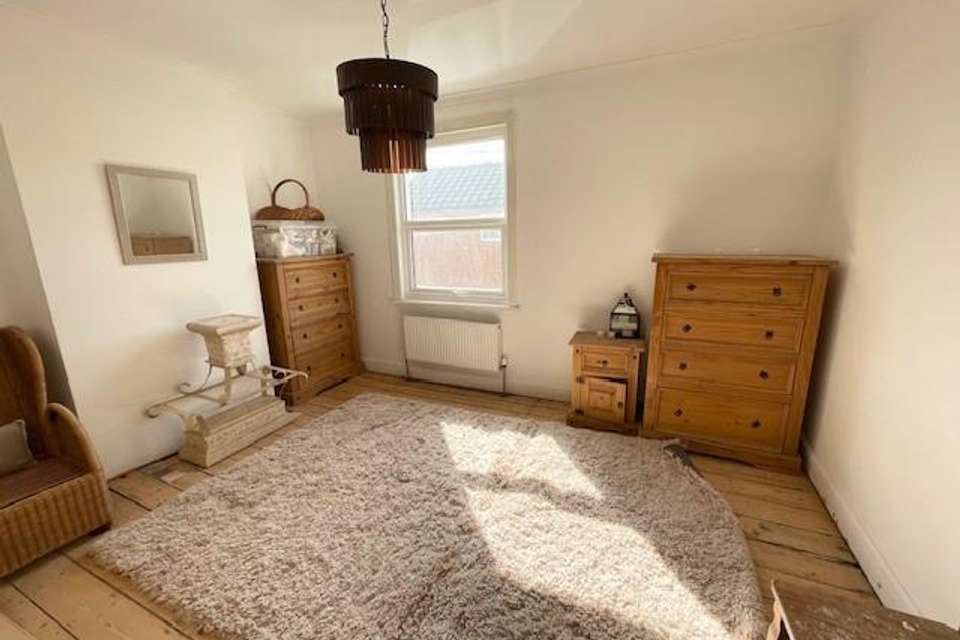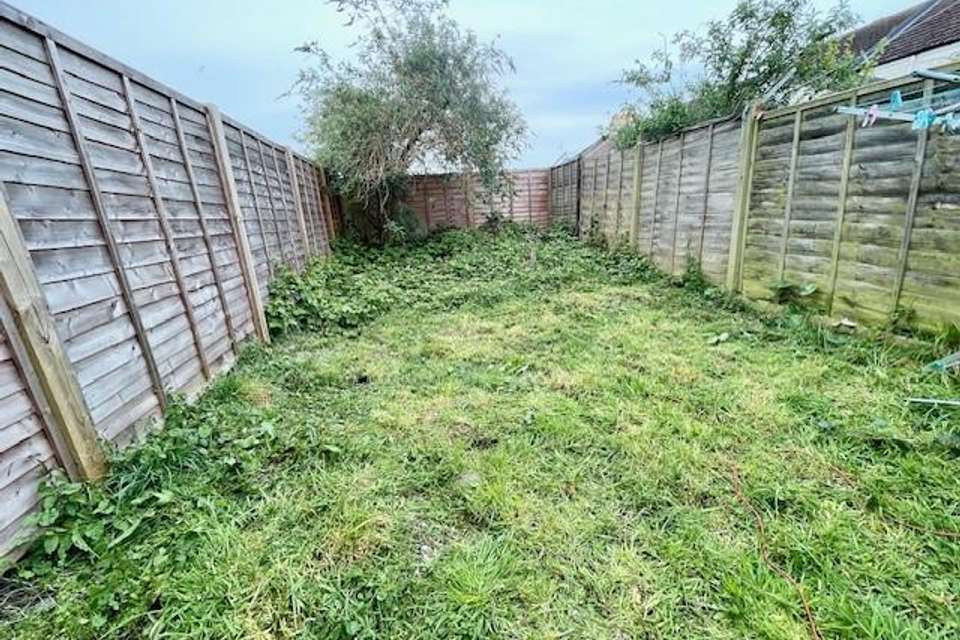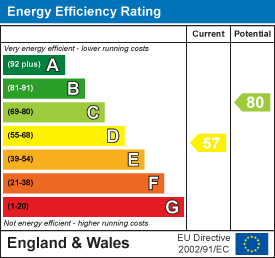3 bedroom semi-detached house for sale
Barnes Road, Portslade BN41semi-detached house
bedrooms
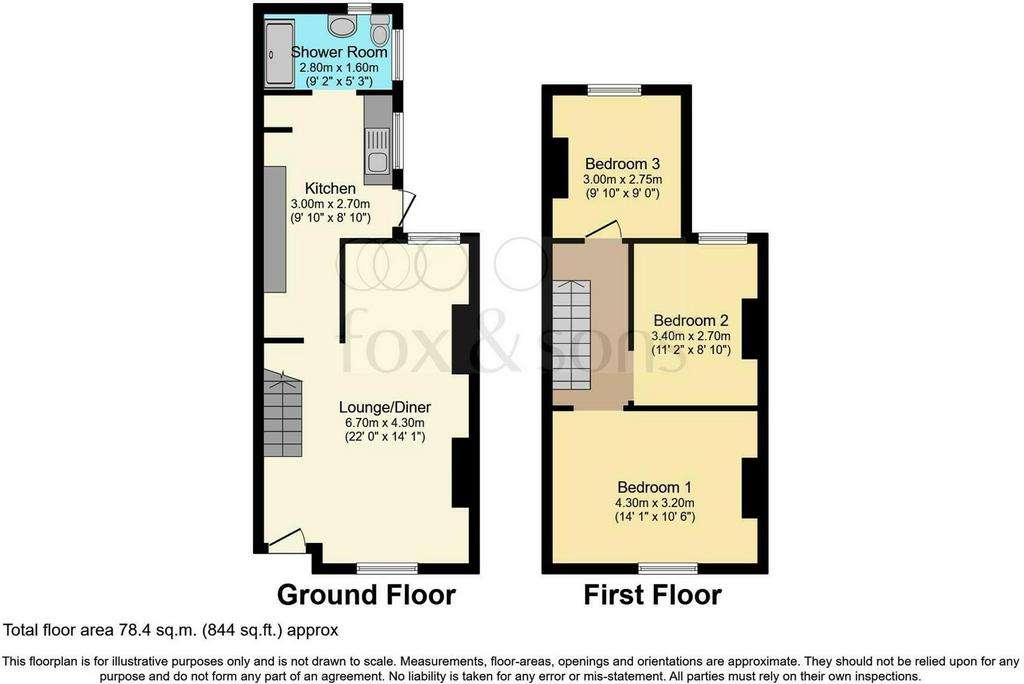
Property photos

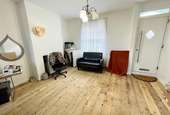
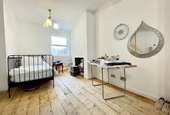
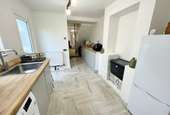
+7
Property description
Welcome to this charming semi-detached house on Barnes Road, Portslade. As you step inside, you'll be greeted by the wealth of stripped wooden floorboards that add character to the home.
This property boasts a lovely large open plan double aspect double reception room, perfect for entertaining guests or simply relaxing with your loved ones. With three bedrooms, there's ample space for a growing family or for those who enjoy having a home office or guest room.
The modern re fitted kitchen provides a stylish space to whip up delicious meals. The convenience of a ground floor shower room/WC adds a practical touch to everyday living.
Externally the property enjoys a secluded rear garden, offering a peaceful retreat where you can unwind after a long day. Imagine enjoying a cup of tea or hosting a barbecue in this private outdoor space.
Located close Portslade town, Southwick Square, and the popular George Street in Hove, there are plenty of local shops and restaurants to enjoy nearby. Perfect for commuters or visits to Brighton, Fishersgate station is under a five minute walk away, along with a second option of Portslade station, which is a 15 minute walk away, giving plenty of choice alongside multiple bus routes. This home offers both convenience and tranquillity, providing everything you need within easy reach.
Don't miss out on the opportunity to make this house your home. Book a viewing today and discover the endless possibilities that this property on Barnes Road has to offer.
Open Plan Lounge/Dining Room - Approached via replacement composite front door, stripped wooden floor boards, double aspect upvc double glazed windows, two radiators, two fireplaces and a staircase to first floor.
Fitted Kitchen - Upvc double glazed window, radiator, tiled flooring, re fitted high gloss units, solid wood worktops with Inset stainless steel sink unit, space & plumbing for washing machine, gas point for cooker, space for tall fridge freezer, wall mounted replacement gas boiler with system water filter and a upvc double glazed door to rear garden.
Ground Floor Shower Room/Wc - Double aspect upvc double glazed windows with patterned glass, extractor fan, radiator, part tiled walls, low level WC, mono block sink unit with mixer tap, thermostatic mixer shower with soak away flooring.
First Floor Landing - Access to roof space via loft hatch, stripped wooden floor boards, radiator, doors to:
Bedroom One - Upvc double glazed window, radiator, stripped wooden floor boards.
Bedroom Two - Upvc double glazed window, radiator, stripped wooden floor boards.
Bedroom Three - Upvc double glazed window over looking rear garden, radiator, stripped wooden floor boards.
Rear Garden - Mainly laid to lawn, secluded aspect, enclosed by timber panel fencing with gated side access.
This property boasts a lovely large open plan double aspect double reception room, perfect for entertaining guests or simply relaxing with your loved ones. With three bedrooms, there's ample space for a growing family or for those who enjoy having a home office or guest room.
The modern re fitted kitchen provides a stylish space to whip up delicious meals. The convenience of a ground floor shower room/WC adds a practical touch to everyday living.
Externally the property enjoys a secluded rear garden, offering a peaceful retreat where you can unwind after a long day. Imagine enjoying a cup of tea or hosting a barbecue in this private outdoor space.
Located close Portslade town, Southwick Square, and the popular George Street in Hove, there are plenty of local shops and restaurants to enjoy nearby. Perfect for commuters or visits to Brighton, Fishersgate station is under a five minute walk away, along with a second option of Portslade station, which is a 15 minute walk away, giving plenty of choice alongside multiple bus routes. This home offers both convenience and tranquillity, providing everything you need within easy reach.
Don't miss out on the opportunity to make this house your home. Book a viewing today and discover the endless possibilities that this property on Barnes Road has to offer.
Open Plan Lounge/Dining Room - Approached via replacement composite front door, stripped wooden floor boards, double aspect upvc double glazed windows, two radiators, two fireplaces and a staircase to first floor.
Fitted Kitchen - Upvc double glazed window, radiator, tiled flooring, re fitted high gloss units, solid wood worktops with Inset stainless steel sink unit, space & plumbing for washing machine, gas point for cooker, space for tall fridge freezer, wall mounted replacement gas boiler with system water filter and a upvc double glazed door to rear garden.
Ground Floor Shower Room/Wc - Double aspect upvc double glazed windows with patterned glass, extractor fan, radiator, part tiled walls, low level WC, mono block sink unit with mixer tap, thermostatic mixer shower with soak away flooring.
First Floor Landing - Access to roof space via loft hatch, stripped wooden floor boards, radiator, doors to:
Bedroom One - Upvc double glazed window, radiator, stripped wooden floor boards.
Bedroom Two - Upvc double glazed window, radiator, stripped wooden floor boards.
Bedroom Three - Upvc double glazed window over looking rear garden, radiator, stripped wooden floor boards.
Rear Garden - Mainly laid to lawn, secluded aspect, enclosed by timber panel fencing with gated side access.
Interested in this property?
Council tax
First listed
2 weeks agoEnergy Performance Certificate
Barnes Road, Portslade BN41
Marketed by
Sinnott Green - Portslade 35 South Street Portslade, East Sussex BN41 2LEPlacebuzz mortgage repayment calculator
Monthly repayment
The Est. Mortgage is for a 25 years repayment mortgage based on a 10% deposit and a 5.5% annual interest. It is only intended as a guide. Make sure you obtain accurate figures from your lender before committing to any mortgage. Your home may be repossessed if you do not keep up repayments on a mortgage.
Barnes Road, Portslade BN41 - Streetview
DISCLAIMER: Property descriptions and related information displayed on this page are marketing materials provided by Sinnott Green - Portslade. Placebuzz does not warrant or accept any responsibility for the accuracy or completeness of the property descriptions or related information provided here and they do not constitute property particulars. Please contact Sinnott Green - Portslade for full details and further information.





