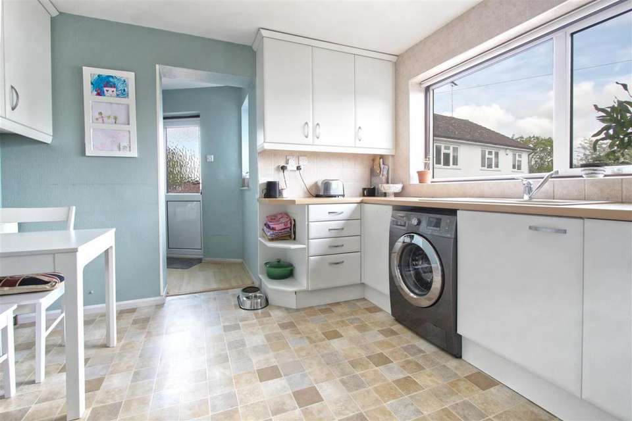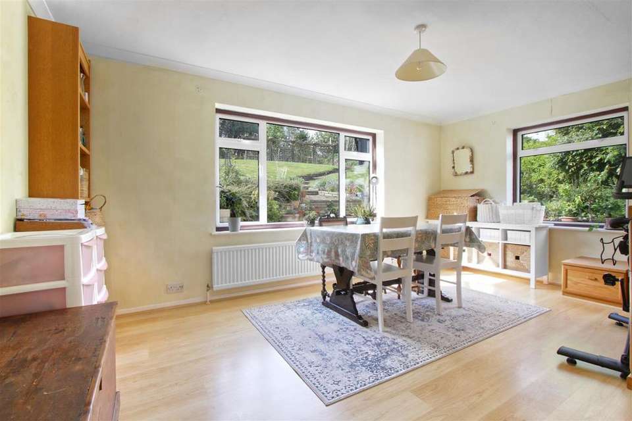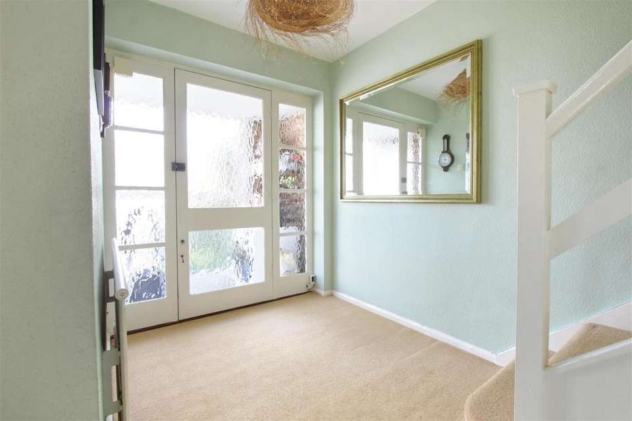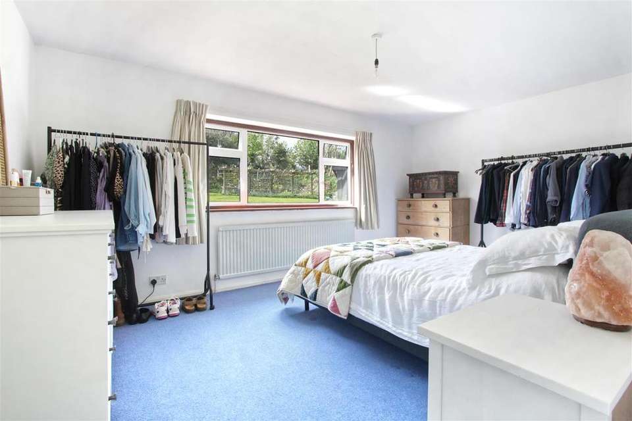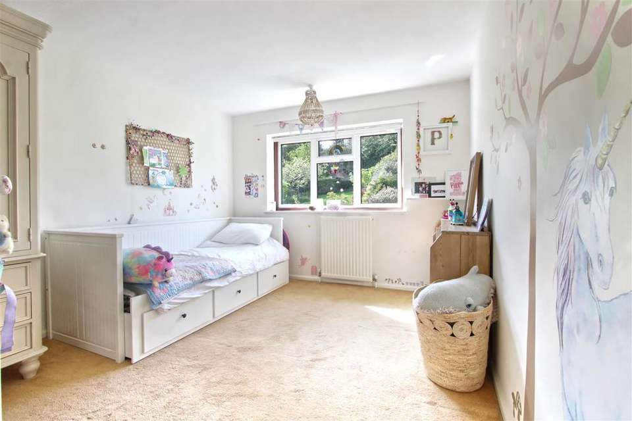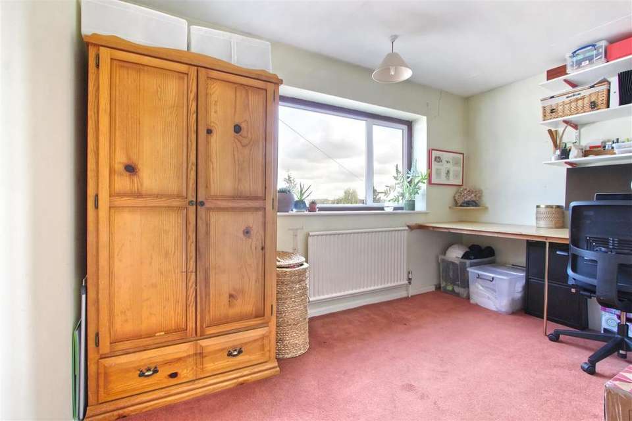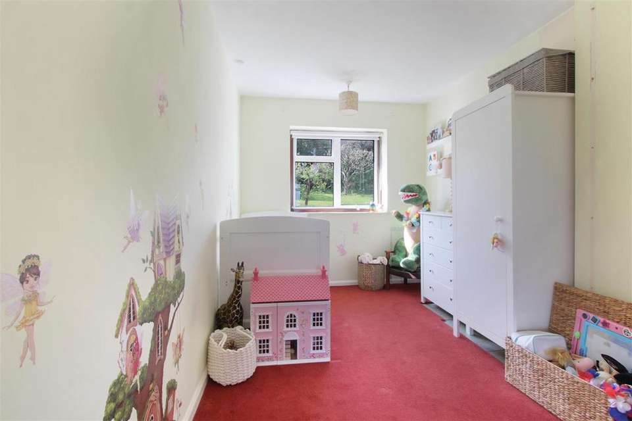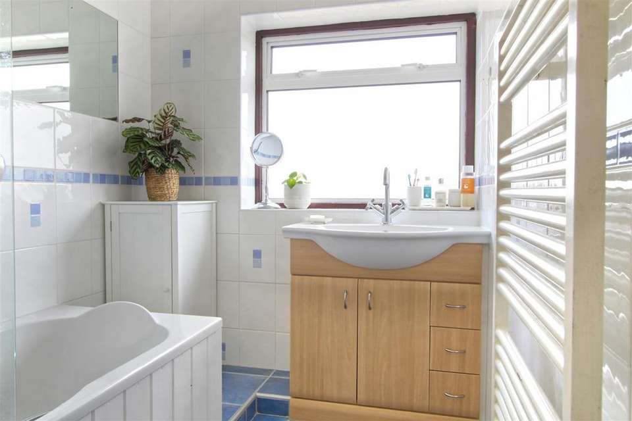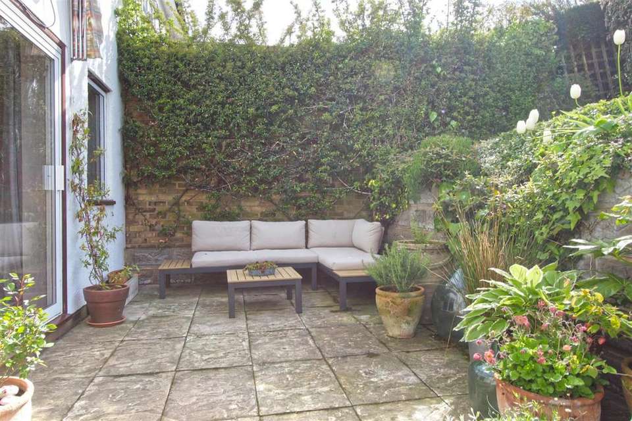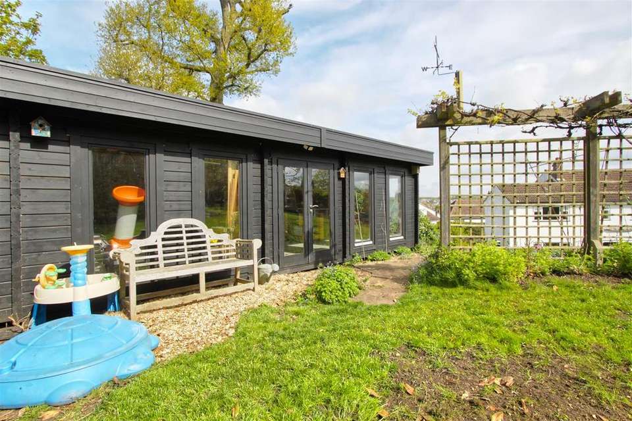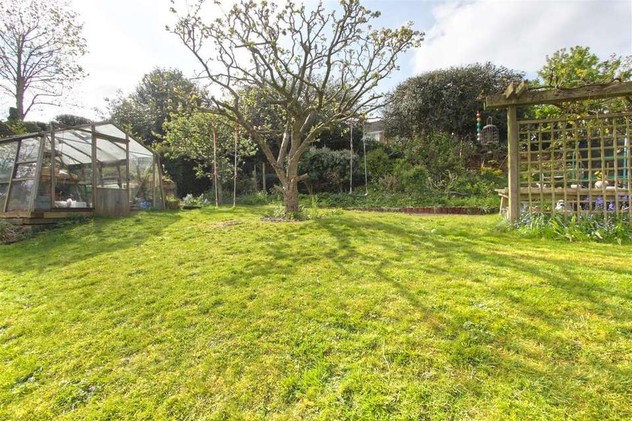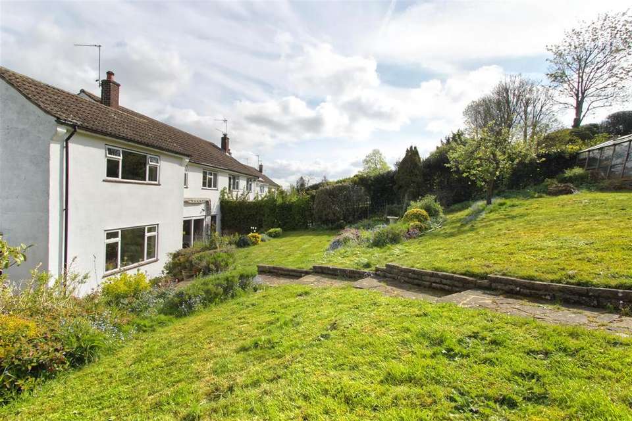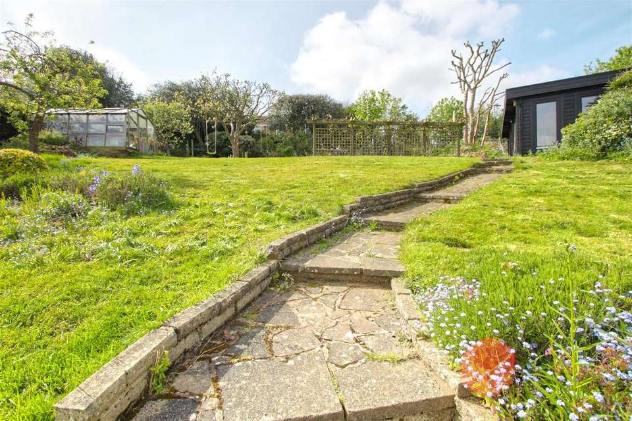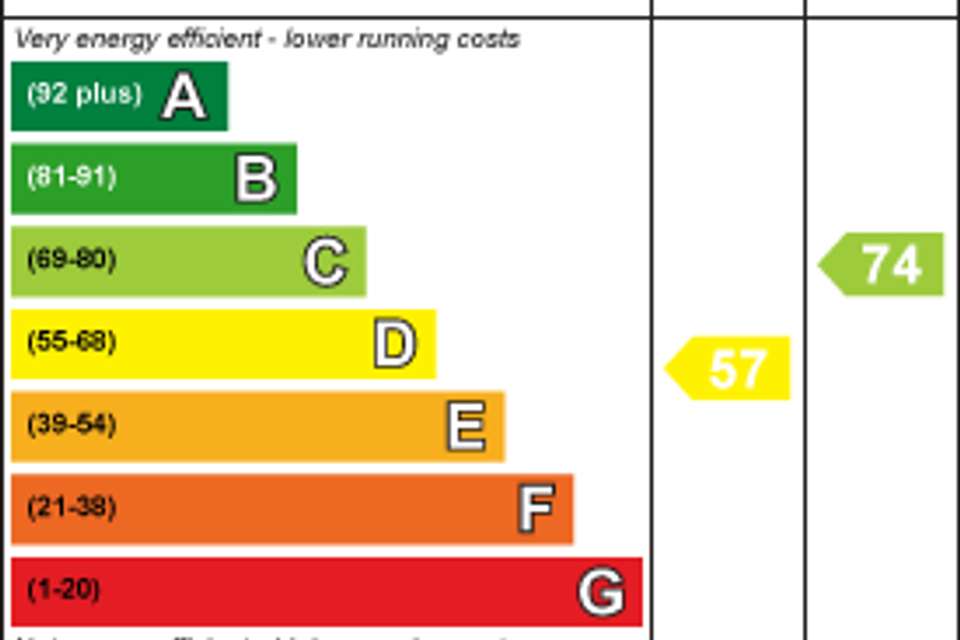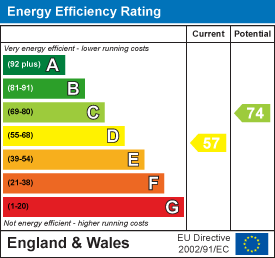4 bedroom semi-detached house for sale
Meadview Road, Waresemi-detached house
bedrooms
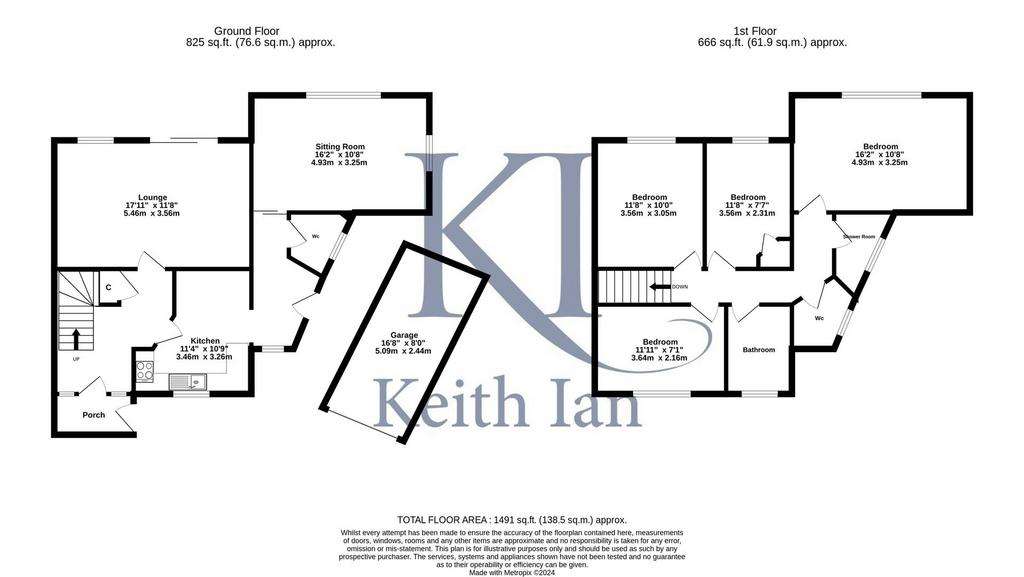
Property photos

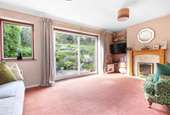
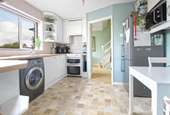
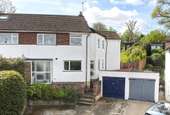
+14
Property description
Keith Ian are delighted to offer for sale this 4 bedroom semi detached property located on the desirable South side of Ware. This property offers 2 reception rooms, kitchen and downstairs WC on the ground floor. On the first floor there are 4 good size bedrooms bathroom with separate WC and a shower room. To the exterior there is a driveway for 2 cars and a garage. The garden is a substantial size and offers plenty of space for the kids to burn off energy on those Spring/ Summer afternoons. For those who work from home there is a large Summerhouse meaning work and home life can be kept separate. The current owners have planning passed for a substantial single storey rear extension where plans can be viewed on the local authority web portal or hard copy drawings on a viewing.
Ware, a charming town in Hertfordshire, offers an exceptional living experience with its proximity to the High Street. Living near Ware's bustling High Street provides residents with a wealth of benefits. Here, you'll find a delightful mix of independent shops, boutiques, and local businesses, offering a unique shopping experience. From quaint cafes and cozy pubs to restaurants serving a variety of cuisines, the High Street is a haven for food enthusiasts. The vibrant market, held regularly, showcases local produce and artisanal goods. Additionally, the High Street hosts community events, festivals, and cultural celebrations throughout the year, fostering a strong sense of community spirit. Living near Ware's High Street ensures convenience, a vibrant social scene, and a charming ambiance right at your doorstep.
Accommodation Comprising -
Porch -
Entrance Hallway -
Lounge - 5.46m x 3.56m (17'11 x 11'8) -
Kitchen - 3.45m x 3.28m max (11'4 x 10'9 max) -
Sitting Room - 4.93m x 3.25m (16'2 x 10'8) -
Inner Lobby -
Downstairs Wc -
Stairs To First Floor -
Bedroom One - 4.93m x 3.25m (16'2 x 10'8) -
Bedroom Two - 3.56m x 3.05m (11'8 x 10) -
Bedroom Three - 3.63m x 2.16m (11'11 x 7'1) -
Bedroom Four - 3.56m x 2.31m (11'8 x 7'7) -
Bathroom -
Separate Wc -
Shower Room -
Garage -
Garden -
Ware, a charming town in Hertfordshire, offers an exceptional living experience with its proximity to the High Street. Living near Ware's bustling High Street provides residents with a wealth of benefits. Here, you'll find a delightful mix of independent shops, boutiques, and local businesses, offering a unique shopping experience. From quaint cafes and cozy pubs to restaurants serving a variety of cuisines, the High Street is a haven for food enthusiasts. The vibrant market, held regularly, showcases local produce and artisanal goods. Additionally, the High Street hosts community events, festivals, and cultural celebrations throughout the year, fostering a strong sense of community spirit. Living near Ware's High Street ensures convenience, a vibrant social scene, and a charming ambiance right at your doorstep.
Accommodation Comprising -
Porch -
Entrance Hallway -
Lounge - 5.46m x 3.56m (17'11 x 11'8) -
Kitchen - 3.45m x 3.28m max (11'4 x 10'9 max) -
Sitting Room - 4.93m x 3.25m (16'2 x 10'8) -
Inner Lobby -
Downstairs Wc -
Stairs To First Floor -
Bedroom One - 4.93m x 3.25m (16'2 x 10'8) -
Bedroom Two - 3.56m x 3.05m (11'8 x 10) -
Bedroom Three - 3.63m x 2.16m (11'11 x 7'1) -
Bedroom Four - 3.56m x 2.31m (11'8 x 7'7) -
Bathroom -
Separate Wc -
Shower Room -
Garage -
Garden -
Council tax
First listed
3 weeks agoEnergy Performance Certificate
Meadview Road, Ware
Placebuzz mortgage repayment calculator
Monthly repayment
The Est. Mortgage is for a 25 years repayment mortgage based on a 10% deposit and a 5.5% annual interest. It is only intended as a guide. Make sure you obtain accurate figures from your lender before committing to any mortgage. Your home may be repossessed if you do not keep up repayments on a mortgage.
Meadview Road, Ware - Streetview
DISCLAIMER: Property descriptions and related information displayed on this page are marketing materials provided by Keith Ian - Ware. Placebuzz does not warrant or accept any responsibility for the accuracy or completeness of the property descriptions or related information provided here and they do not constitute property particulars. Please contact Keith Ian - Ware for full details and further information.





