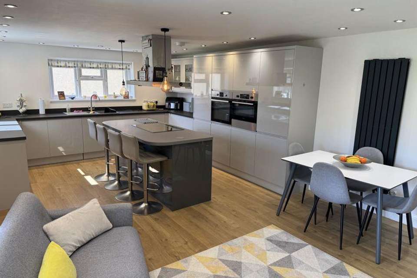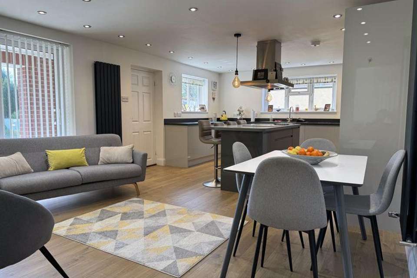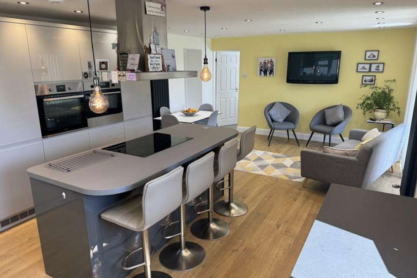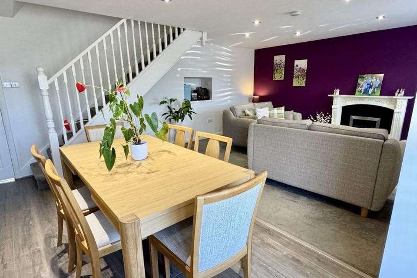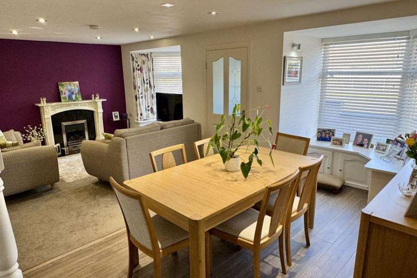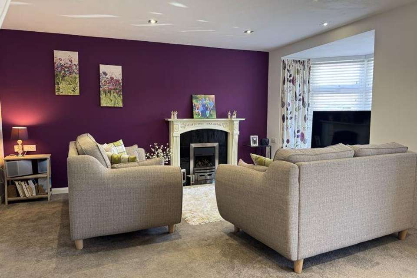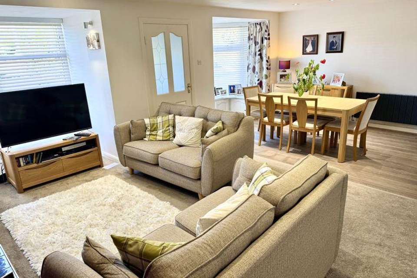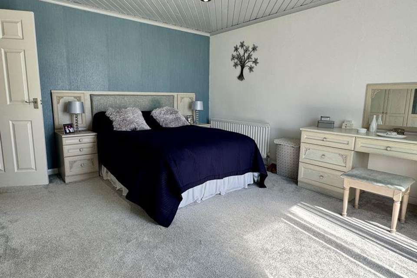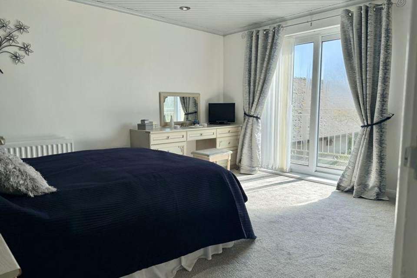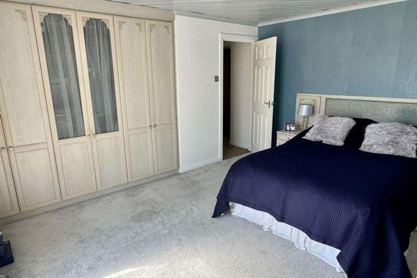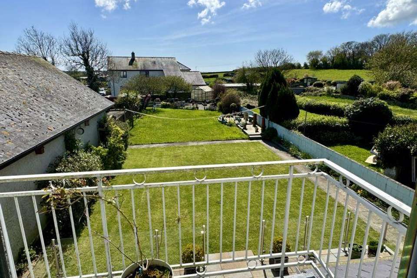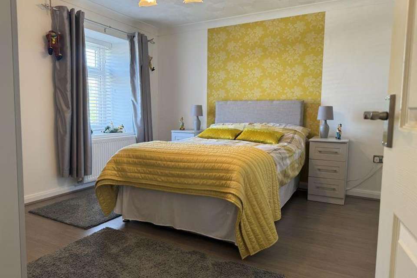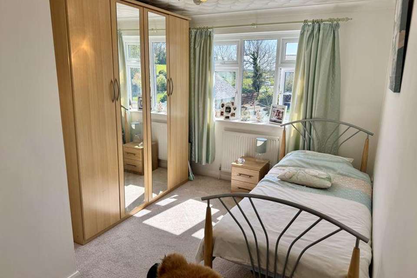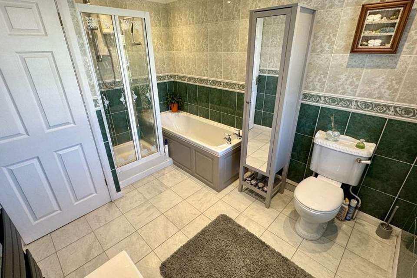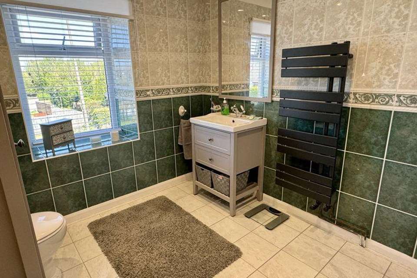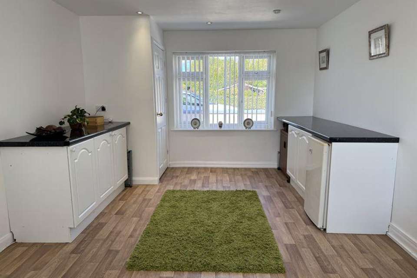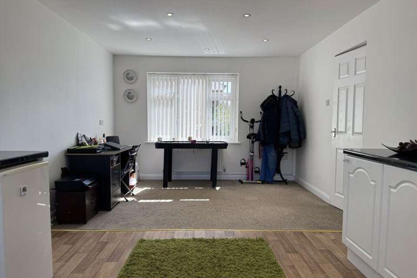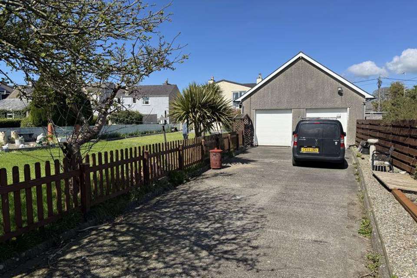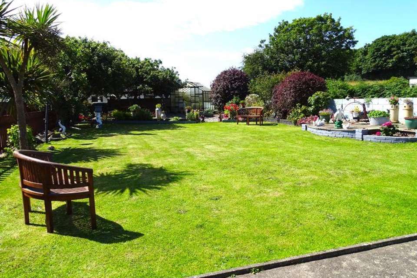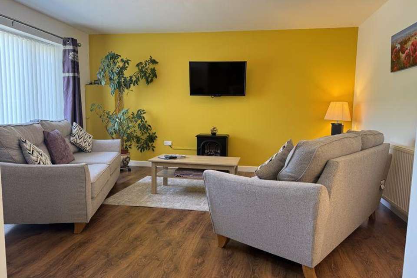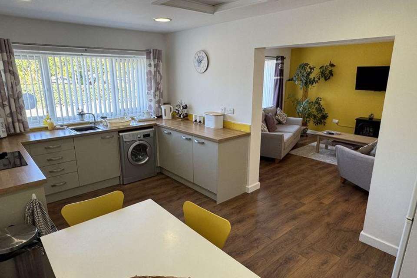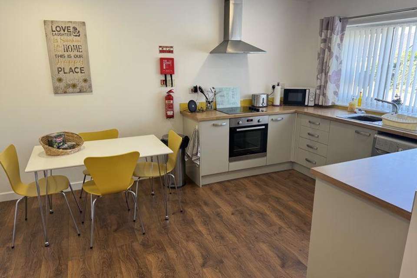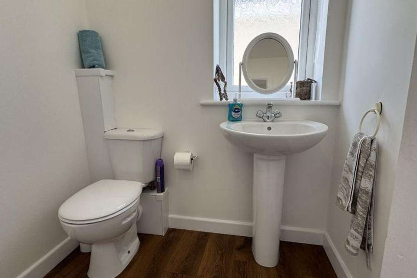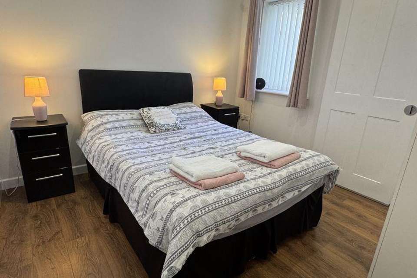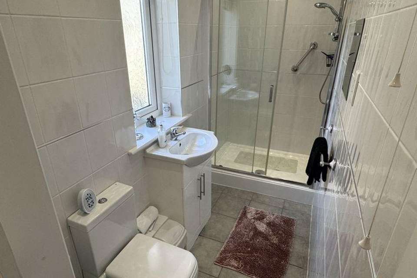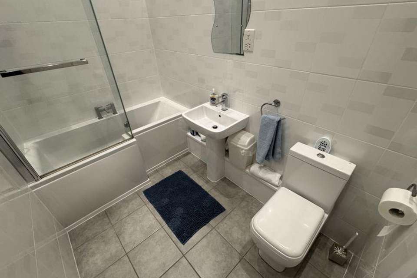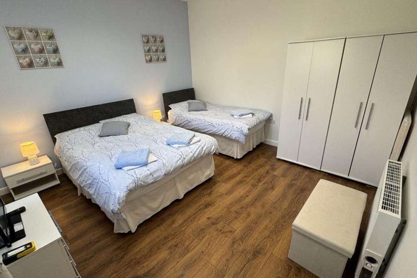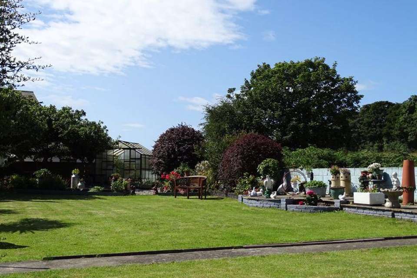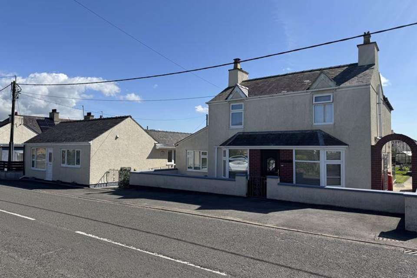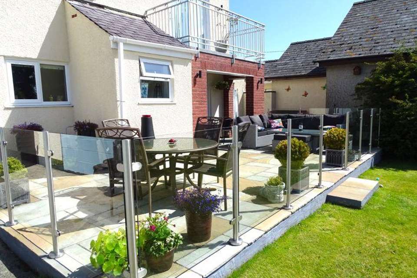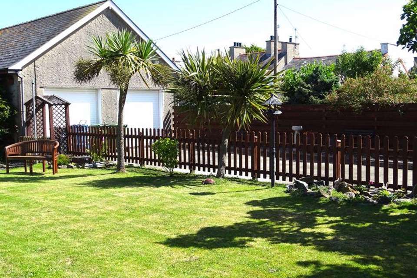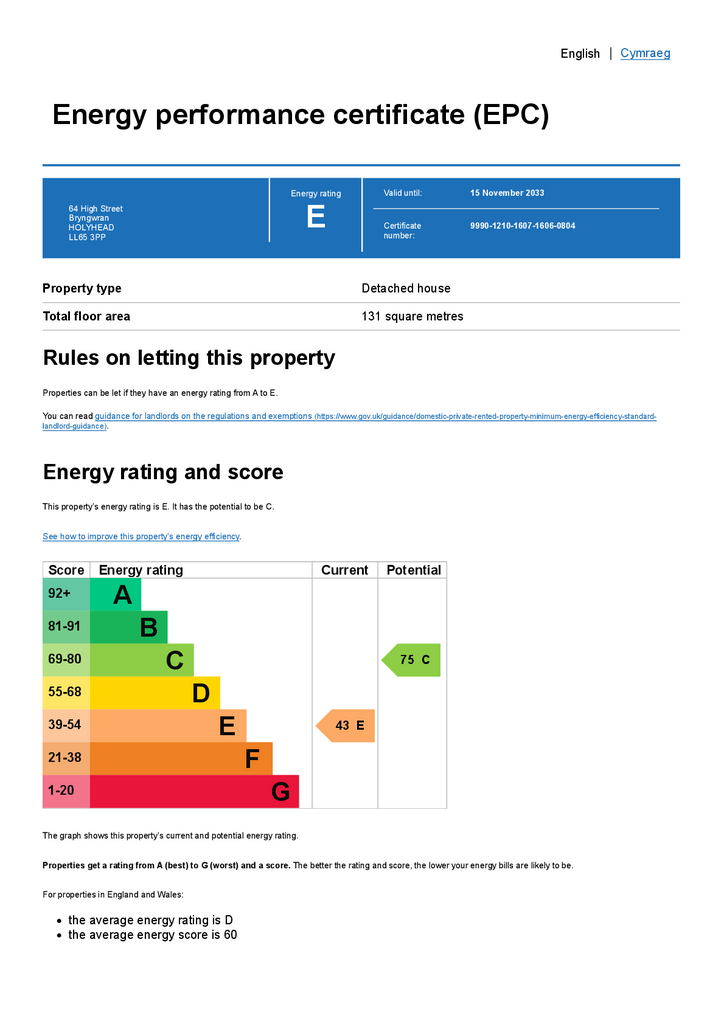4 bedroom detached house for sale
Bryngwran, Isle of Angleseydetached house
bedrooms
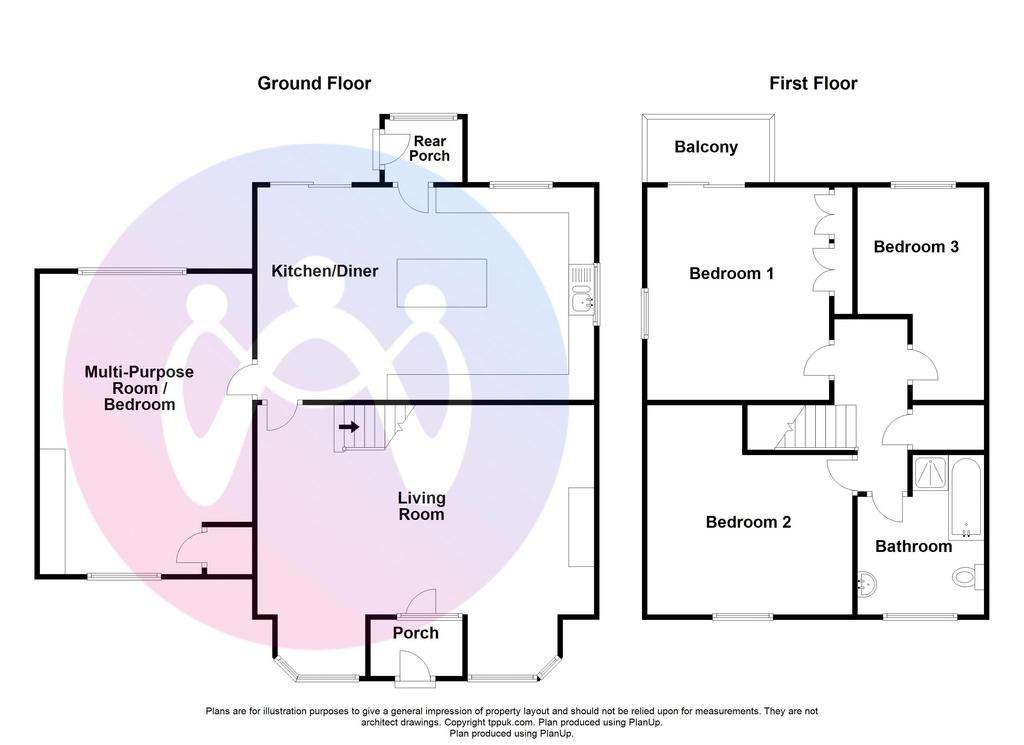
Property photos

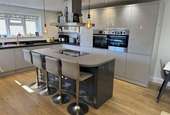
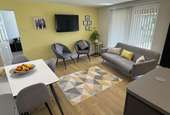
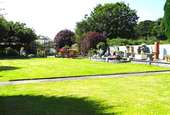
+31
Property description
An opportunity to secure TWO properties! Set in the pleasant village of Bryngwran on the beautiful Isle of Anglesey is an attractive DETACHED home coupled with a DETACHED 2 Bedroom Annexe/Cottage that is currently used as a holiday let. Tastefully decorated and modernised by the current owners in recent years, each dwelling offers a comfortable internal layout, presented to a such a standard, you could simply move in unpack and enjoy! Externally, the property provides generous gardens with a sizeable driveway and a double garage. A viewing in person is highly recommended to appreciate the space, presentation and location. On the Ground Floor of the main house, there is a Porch that opens onto a spacious Living Room which then leads to a most impressive Kitchen/Breakfast Room and a useful reception room that offers potential for a Bedroom or Hobbies Room. The upper floor provides 3 bedrooms and a bathroom, all of which are accessed off the main landing space. The Cottage/Annexe is set out over one floor comprising of an open plan Lounge, Kitchen/Diner, WC, 2 Bedrooms (1 En-Suite Shower Room) and a Bathroom.
Main House -
Entrance Porch
uPVC entrance door, door to:
Living Room - 16' 10'' x 11' 11'' (5.13m x 3.63m)
uPVC double glazed windows to front with window seats to either side, gas fireplace with tiled hearth and mantle above, radiator, stairs to first floor, door to:
Kitchen/Breakfast Room - 13' 9'' x 23' 5'' (4.18m x 7.13m)
Fitted with a matching range of base and eye level units with worktop space over, 1+1/2 bowl sink unit with single drainer and mixer tap, integrated fridge/freezer, dishwasher and washing machine, fitted oven with additional oven/microwave with warming draw below, island unit with breakfast bar and storage below couple with a 5 ring ceramic hob with extractor hood above (filter), uPVC double glazed window to rear, uPVC double glazed window to side, two radiators, sliding door to rear patio, door to rear Porch, door opening onto:
Multi-Purpose Room / Bedroom - 19' 5'' x 10' 6'' (5.91m x 3.19m)
Hobbies room / Bedroom with uPVC double glazed windows to front and rear, radiator, door to cupboard which houses a floor mounted boiler. Base units with storage and worktop space to either side.
FIRST FLOOR
First Floor Landing
Storage cupboard. Doors to:
Bathroom
Four piece suite comprising bath, wash hand basin, shower enclosure and WC, tiled surround, uPVC double glazed window to front and a heated towel rail.
Bedroom 1 - 13' 9'' x 11' 9'' (4.18m x 3.58m)
Built in wardrobes, sliding door opening onto a Balcony to the rear, radiator to one side.
Bedroom 2 - 13' 11'' x 12' 6'' (4.24m x 3.81m)
uPVC double glazed window to front, radiator.
Bedroom 3 - 13' 9'' x 9' 5'' (4.19m x 2.86m)
uPVC double glazed window to rear, radiator.
ANNEXE/COTTAGE
Entrance Hall
UPVC double glazed window to side, electric double radiator, doors to:
WC
uPVC frosted double glazed window to side, two piece suite to include pedestal wash hand basin and WC.
Kitchen/Diner - 15' 1'' x 10' 1'' (4.61m x 3.08m)
Fitted with base units, stainless steel sink unit with single drainer and mixer tap, plumbing for washing machine, space for fridge/freezer, hob with extractor hood above, uPVC double glazed window to front, double radiator opening to:
Lounge - 15' 0'' x 13' 4'' (4.58m x 4.07m)
uPVC double glazed window to front, electric double radiator, door opening onto front.
Bedroom 1 - 9' 11'' x 9' 10'' (3.02m x 3.00m)
uPVC double glazed window to front, electric double radiator, sliding door to:
En-suite
Three piece suite comprising wash hand basin, shower enclosure and WC, tiled surround, uPVC frosted double glazed window to side.
Bathroom
Three piece suite with bath with shower over and glass screen, pedestal wash hand basin and WC, tiled surround, door.
Bedroom 2 - 12' 10'' x 12' 6'' (3.91m x 3.81m)
uPVC frosted double glazed window to side, skylight, electric double radiator.
GARAGE
Double garage with remote-controlled electric roller doors, Access to loft space above garage which is boarded and insulated. Workshop station to one side, door opening onto a useful Store Room with access to WC.
Outside
To the front of the main house is a small enclosed yard with gated access. Gated side path takes you to the rear of the property which is set out over one level, mainly lawned with a concrete path leading to the driveway and garage. Enclosed by block built walls and surrounded by a variety of trees and shrubs.
Council Tax Band: D
Tenure: Freehold
Main House -
Entrance Porch
uPVC entrance door, door to:
Living Room - 16' 10'' x 11' 11'' (5.13m x 3.63m)
uPVC double glazed windows to front with window seats to either side, gas fireplace with tiled hearth and mantle above, radiator, stairs to first floor, door to:
Kitchen/Breakfast Room - 13' 9'' x 23' 5'' (4.18m x 7.13m)
Fitted with a matching range of base and eye level units with worktop space over, 1+1/2 bowl sink unit with single drainer and mixer tap, integrated fridge/freezer, dishwasher and washing machine, fitted oven with additional oven/microwave with warming draw below, island unit with breakfast bar and storage below couple with a 5 ring ceramic hob with extractor hood above (filter), uPVC double glazed window to rear, uPVC double glazed window to side, two radiators, sliding door to rear patio, door to rear Porch, door opening onto:
Multi-Purpose Room / Bedroom - 19' 5'' x 10' 6'' (5.91m x 3.19m)
Hobbies room / Bedroom with uPVC double glazed windows to front and rear, radiator, door to cupboard which houses a floor mounted boiler. Base units with storage and worktop space to either side.
FIRST FLOOR
First Floor Landing
Storage cupboard. Doors to:
Bathroom
Four piece suite comprising bath, wash hand basin, shower enclosure and WC, tiled surround, uPVC double glazed window to front and a heated towel rail.
Bedroom 1 - 13' 9'' x 11' 9'' (4.18m x 3.58m)
Built in wardrobes, sliding door opening onto a Balcony to the rear, radiator to one side.
Bedroom 2 - 13' 11'' x 12' 6'' (4.24m x 3.81m)
uPVC double glazed window to front, radiator.
Bedroom 3 - 13' 9'' x 9' 5'' (4.19m x 2.86m)
uPVC double glazed window to rear, radiator.
ANNEXE/COTTAGE
Entrance Hall
UPVC double glazed window to side, electric double radiator, doors to:
WC
uPVC frosted double glazed window to side, two piece suite to include pedestal wash hand basin and WC.
Kitchen/Diner - 15' 1'' x 10' 1'' (4.61m x 3.08m)
Fitted with base units, stainless steel sink unit with single drainer and mixer tap, plumbing for washing machine, space for fridge/freezer, hob with extractor hood above, uPVC double glazed window to front, double radiator opening to:
Lounge - 15' 0'' x 13' 4'' (4.58m x 4.07m)
uPVC double glazed window to front, electric double radiator, door opening onto front.
Bedroom 1 - 9' 11'' x 9' 10'' (3.02m x 3.00m)
uPVC double glazed window to front, electric double radiator, sliding door to:
En-suite
Three piece suite comprising wash hand basin, shower enclosure and WC, tiled surround, uPVC frosted double glazed window to side.
Bathroom
Three piece suite with bath with shower over and glass screen, pedestal wash hand basin and WC, tiled surround, door.
Bedroom 2 - 12' 10'' x 12' 6'' (3.91m x 3.81m)
uPVC frosted double glazed window to side, skylight, electric double radiator.
GARAGE
Double garage with remote-controlled electric roller doors, Access to loft space above garage which is boarded and insulated. Workshop station to one side, door opening onto a useful Store Room with access to WC.
Outside
To the front of the main house is a small enclosed yard with gated access. Gated side path takes you to the rear of the property which is set out over one level, mainly lawned with a concrete path leading to the driveway and garage. Enclosed by block built walls and surrounded by a variety of trees and shrubs.
Council Tax Band: D
Tenure: Freehold
Interested in this property?
Council tax
First listed
2 weeks agoEnergy Performance Certificate
Bryngwran, Isle of Anglesey
Marketed by
Williams & Goodwin The Property People - Holyhead 1 & 2 Market Buildings Holyhead Anglesey LL65 1HHPlacebuzz mortgage repayment calculator
Monthly repayment
The Est. Mortgage is for a 25 years repayment mortgage based on a 10% deposit and a 5.5% annual interest. It is only intended as a guide. Make sure you obtain accurate figures from your lender before committing to any mortgage. Your home may be repossessed if you do not keep up repayments on a mortgage.
Bryngwran, Isle of Anglesey - Streetview
DISCLAIMER: Property descriptions and related information displayed on this page are marketing materials provided by Williams & Goodwin The Property People - Holyhead. Placebuzz does not warrant or accept any responsibility for the accuracy or completeness of the property descriptions or related information provided here and they do not constitute property particulars. Please contact Williams & Goodwin The Property People - Holyhead for full details and further information.





