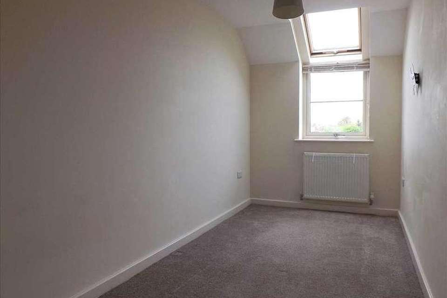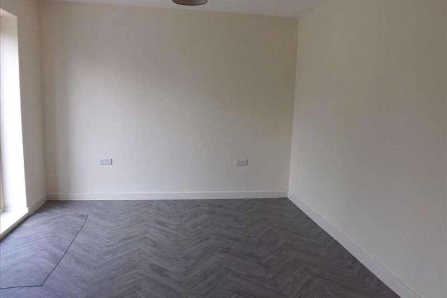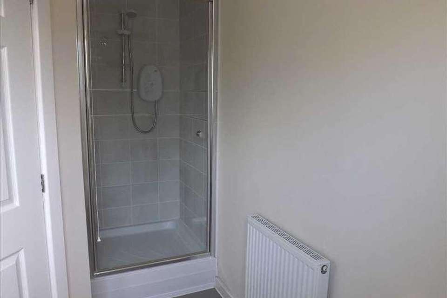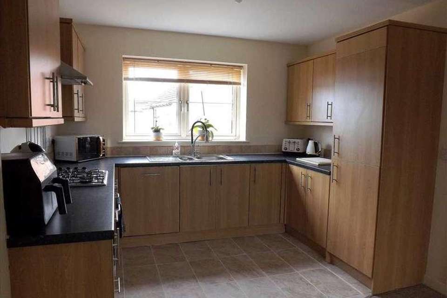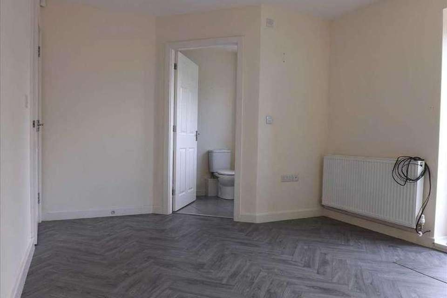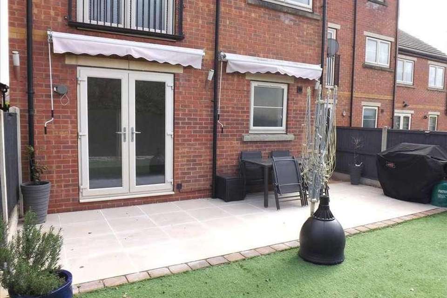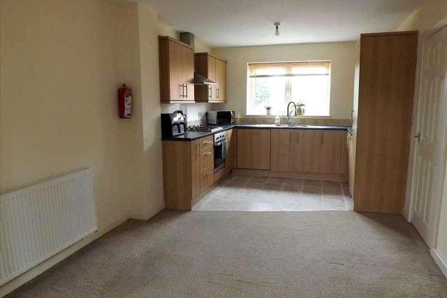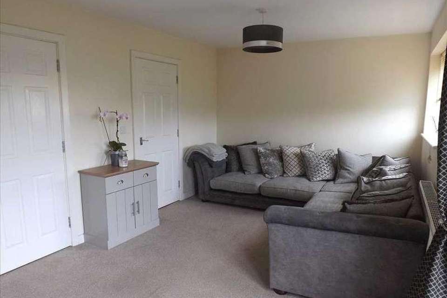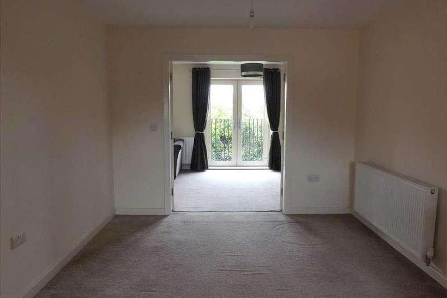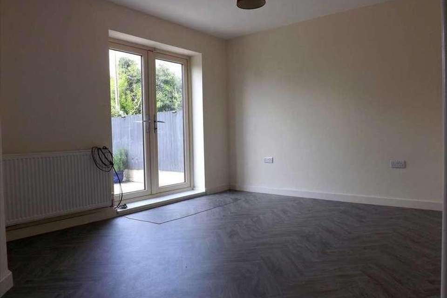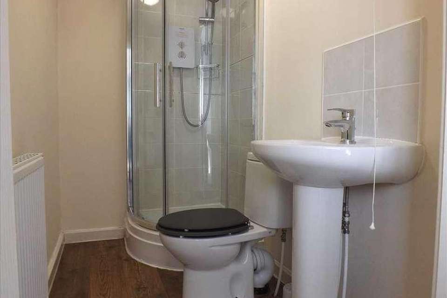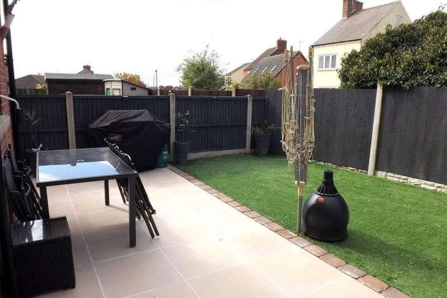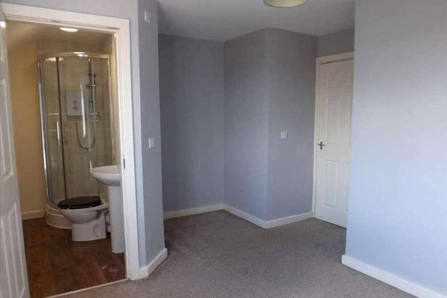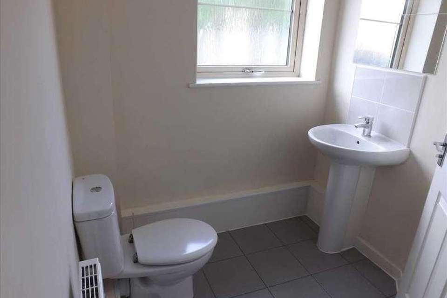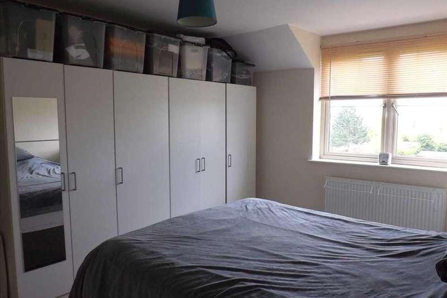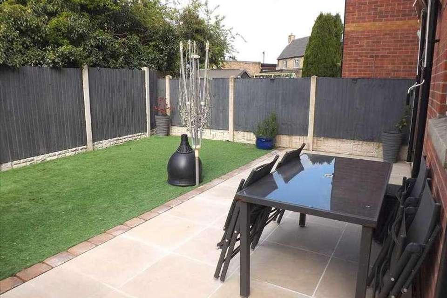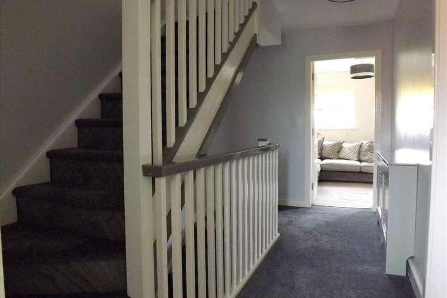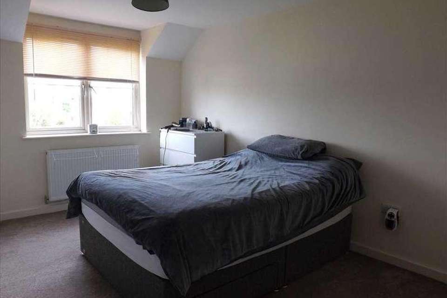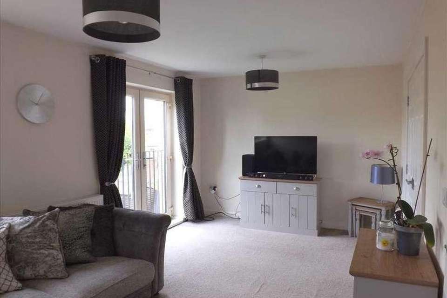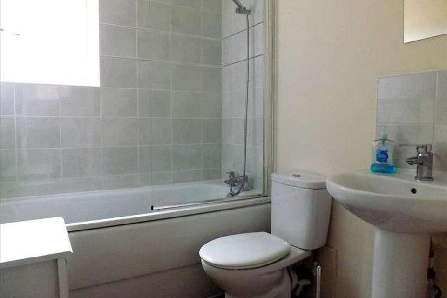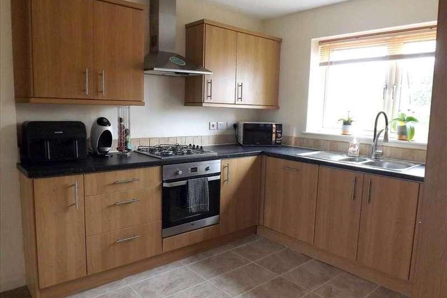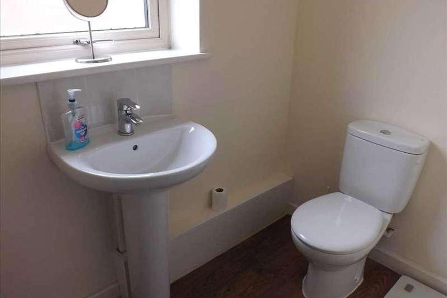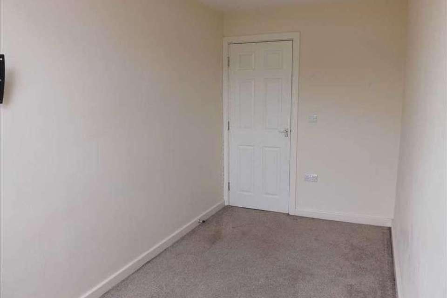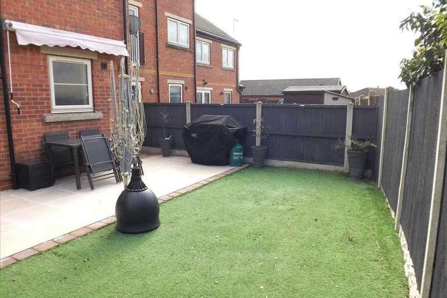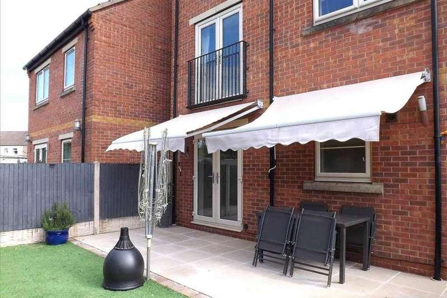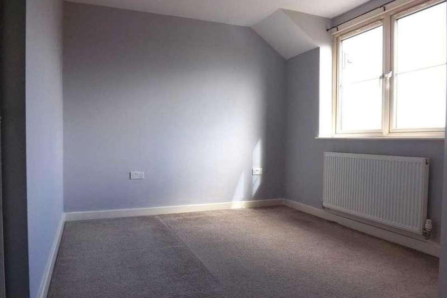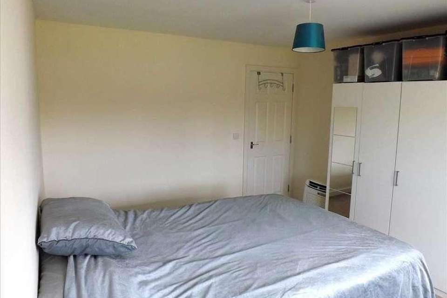4 bedroom detached house for sale
Chesterfield, S43detached house
bedrooms
Property photos
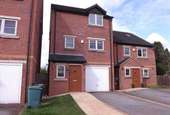
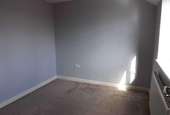
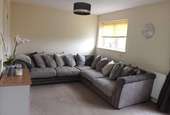
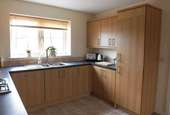
+28
Property description
FOR SALE CHAIN FREE THIS FOUR BEDROOM DETACHED PROPERTY OFFERS SUBSTANTIAL FAMILY ACCOMMODATION IN A QUIET CUL- DE- SAC LOCATIONThe living space spread over three floors, four bedrooms, Master bedroom with En-suite and a further ground floor bedroom with en-suite, lounge & fully fitted kitchen diner with washing machine and fridge freezer, family bathroom, ample storage, driveway, garage and rear gardenEntrance Hall The composite door leads immediately into a large hallway which provides access to a number of areas including the garage, an inbuilt storage cupboard, the master bedroom and the stairway.First Floor Lounge 5.56m (18' 3') x 3.11m (10' 2')The lounge is a lovely space perfect for a family. Features include large double glazed french windows, two ceiling lights, central heating radiator and television power point. Dining Kitchen 5.56m (18' 3') x 3.11m (10' 2')The kitchen diner on the first floor can be reached either through double panelled doors from the living room, or directly through the hallway. With a good amount of work surfaces and significant cupboard space, this is perfect for a hungry family. Features include a double glazed window a one and half bowl sink,, integrated fridge/freezer/dish washer, a gas hob/electric oven with extractor fan and soft closing drawers. First Floor W/C 1.93m (6' 4') x 1.26m (4' 2')The first floor WC is conveniently located from the hallway and includes a toilet and a basin Ground Floor Master Bedroom 3.17m (10' 5') x 4.41m (14' 6')The hallway leads to the ground floor master bedroom situated at the rear of the house. Large french windows leading to the garden give the room an airy feel and provide the perfect amount of light. Features include ensuite bathroom, ceiling lights, central heating radiator and power points. En Suite The master bedroom leads to an ensuite bathroom with electric shower, toilet and basin.Second Floor Landing Bedroom 2 4.30m (14' 1') x 2.45m (8' 0')This double bedroom on the second floor is an unusual shape creating an air of extra space. Features include a large double glazed window, ceiling light, central heating radiator and power points. Second Bedroom En Suite 1.27m (4' 2') x 2.18m (7' 2')An ensuite with electric shower, toilet and basin leads directly from the second bedroom. Bedroom 3 4.09m (13' 5') x 3.38m (11' 1')The double bedroom is situated at the rear of the property on the second floor. Features include double glazed window, ceiling light, central heating radiators and power points. Bedroom 4 4.10m (13' 5') x 1.96m (6' 5')This single bedroom leads from the landing on the second floor. Although it is a single room, it still provides enough space for a child to play. Features include a sky light, central heating radiator, power points, ceiling light and double glazed window. Family Bathroom 1.69m (5' 7') x 2.11m (6' 11')The family bathroom is situated on the second floor. Features include bath, electric shower with glazed screen, toilet and WC. Rear Garden The enclosed rear garden is pet and child friendly, having a recent makeover with astro turf and external ceramic paving, multiple wall lights and useful sun canopies. The garden has gated access with wrap around fenced borders.Garage 3.02m (9' 11') x 5.48m (18' 0')The garage can be accessed at the front of the house or through a panelled door in the hallway, the garage has power and water supplies and plumbing for a washing machine.
Interested in this property?
Council tax
First listed
3 weeks agoChesterfield, S43
Marketed by
Heywood Estates 12 The Green,Clowne,Chesterfield,S43 4JJCall agent on 01246 811150
Placebuzz mortgage repayment calculator
Monthly repayment
The Est. Mortgage is for a 25 years repayment mortgage based on a 10% deposit and a 5.5% annual interest. It is only intended as a guide. Make sure you obtain accurate figures from your lender before committing to any mortgage. Your home may be repossessed if you do not keep up repayments on a mortgage.
Chesterfield, S43 - Streetview
DISCLAIMER: Property descriptions and related information displayed on this page are marketing materials provided by Heywood Estates. Placebuzz does not warrant or accept any responsibility for the accuracy or completeness of the property descriptions or related information provided here and they do not constitute property particulars. Please contact Heywood Estates for full details and further information.





