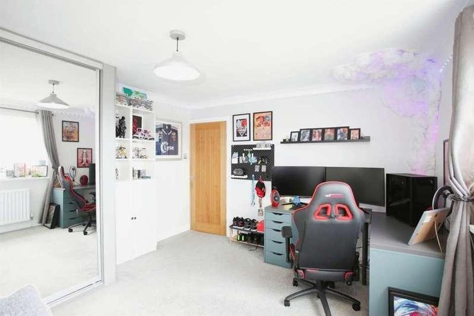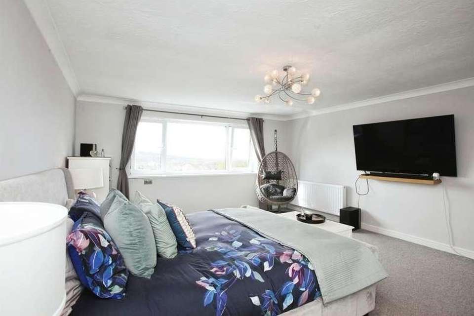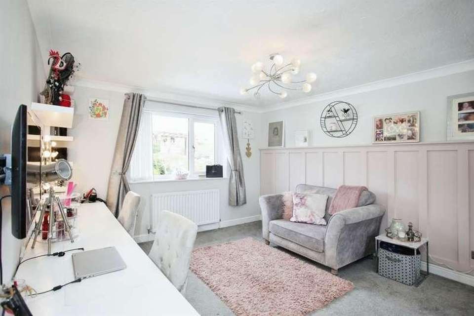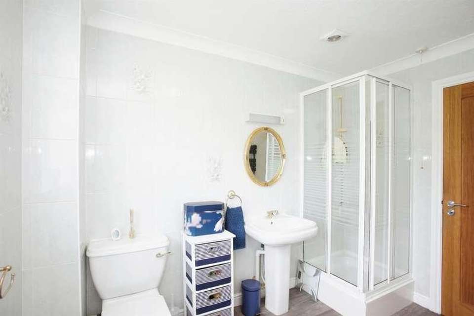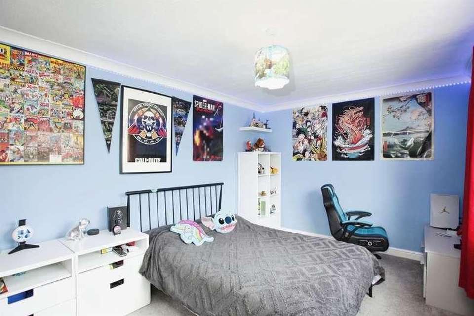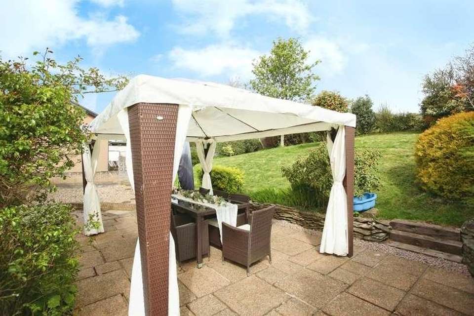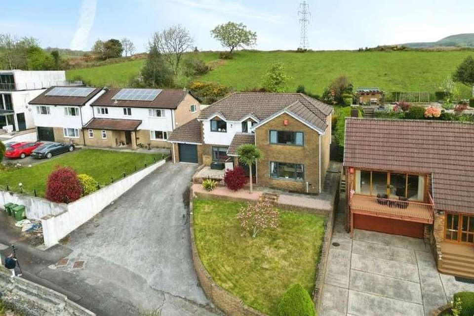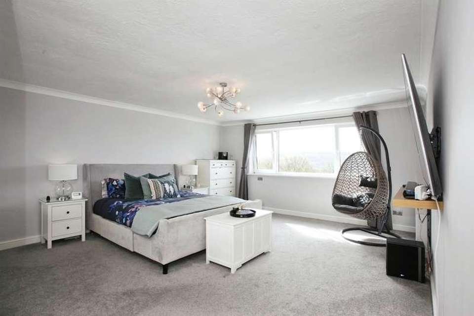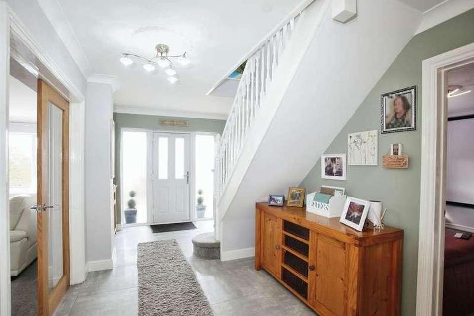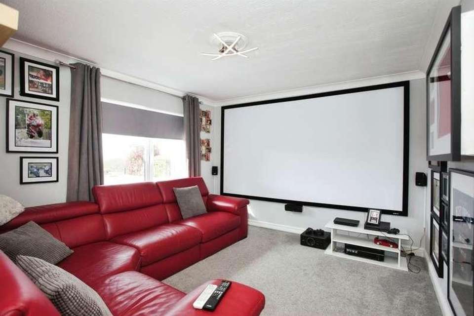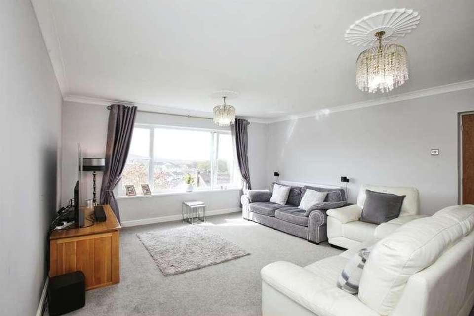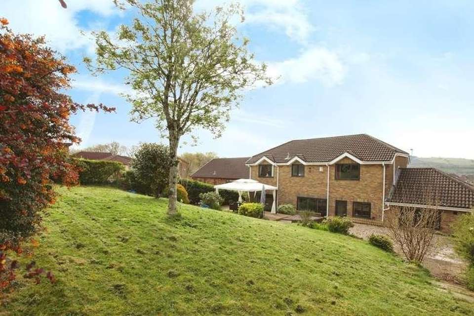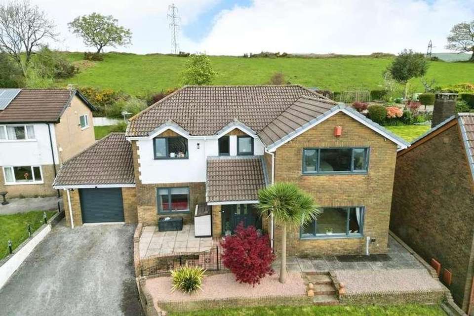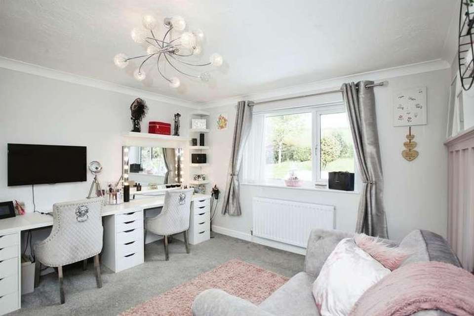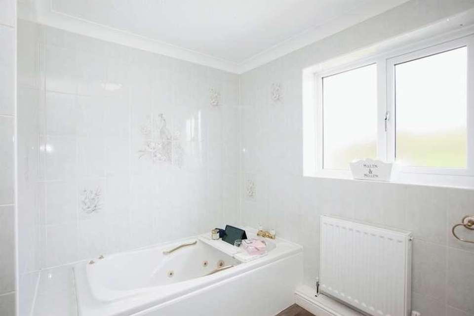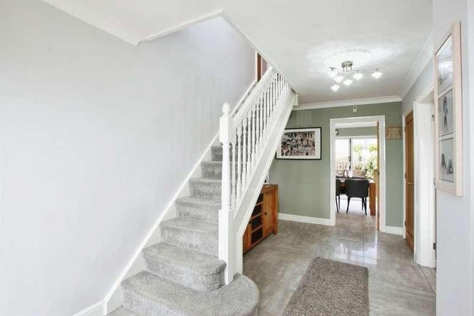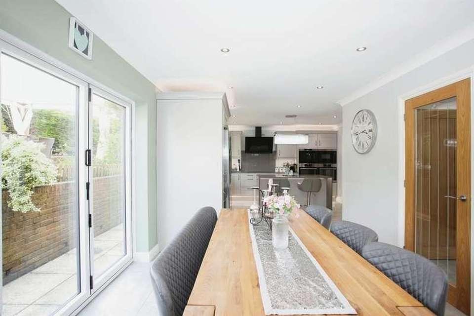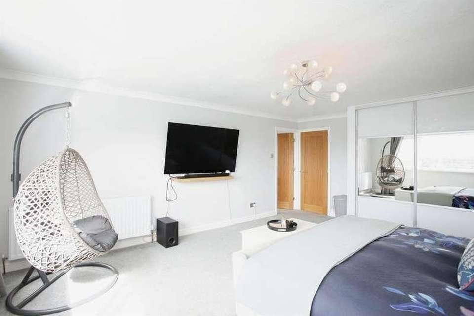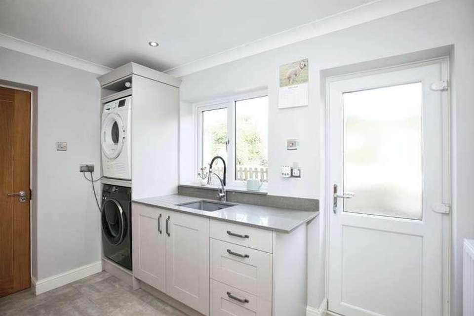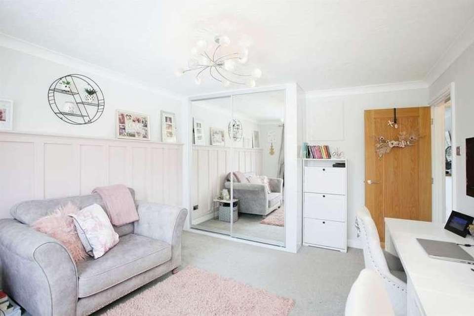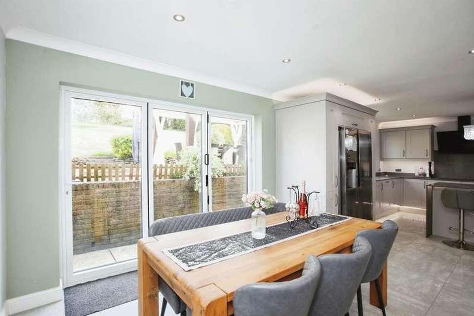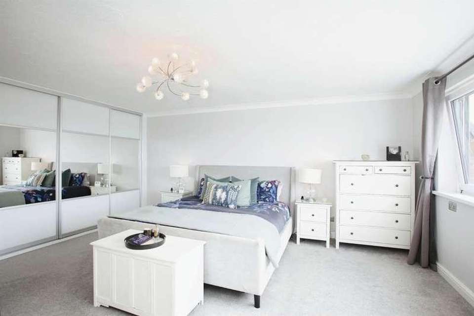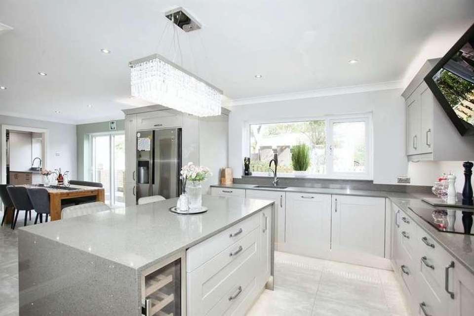4 bedroom detached house for sale
Pontypridd, CF38detached house
bedrooms
Property photos
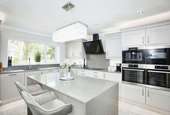
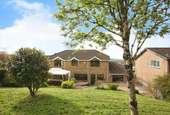
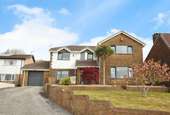
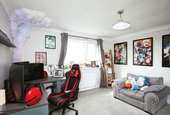
+24
Property description
SUMMARYA rare to the market opportunity to purchase this outstanding family home, complete with a lovely re-fitted kitchen / breakfast room, four double bedrooms Located in a quiet and sought after location (private road access), whilst being close to excellent transport and local amenities.DESCRIPTIONThe Coppice in Tonteg. Neatly positioned on a quiet cul de sac, this elevated property offers fantastic front and rear views, whilst sitting on a good sized mature garden plot, which has been meticulously landscaped. The front of the property further benefits from a garage and driveway for off road parking. Internally, the property has been extremely well presented throughout making a lovely family home all completed and finished to a neutral and modern pallet/decoration. To the ground floor you will find Main family lounge, open plan kitchen and utility room leading to integral garage the ground floor also benefits from second reception room currently being used as a media room. Moving to the first floor you have four double bedrooms along with master en suite and main family bathroom.Entrance The ground floor of the property comprises of a fantastic open entrance hallway and porch, which leads to all the major downstairs rooms of the houseMain Lounge 18 7 15 ( 5.66m x 4.57m )family living in particular the homely Lounge with large UPVC window the front to allow those lovely views to be the back drop setting during the hot summer days.Family Area 12 7 11 4" ( 3.84m x 3.45m )This multi-function room is a great addition to this family home. Currently being used as a media roomKitchen 25 9 13 7" ( 7.85m x 4.14m )The sleek and stylish re-fitted kitchen can be found at the rear of the property, which has been tastefully updated and refitted to incorporate stunning QUARTZ GRANITE WORKTOPS, shaker style base and wall units, plus two AEG single ovens and microwave, integrated dishwasher, AEG induction hob has the bonus of being bluetooth operated. Multi selection coffee maker. Through to utility room with matching kitchen cupboards and work surfaces allowing access to garage and cloak room.Landing Heading upstairs, the staircase rises to a lovely landing area, with access into the all bedrooms, airing cupboard and family bathroom. The bedrooms all benefit from inbuilt storage wardrobes, with the master bedroom further benefiting from a lovely ensuite shower room. The third and fourth bedrooms have the added bonus of a rear aspect overlooking the mature and generous garden area with fields to rear. All four bedrooms are doubles and spacious in design ideal for family life.Master Bedroom 18 7" max x 15 max ( 5.66m max x 4.57m max )Bedroom Two 11 8" max x 13 7" max ( 3.56m max x 4.14m max )Bedroom Three 15 7 9 8" ( 4.75m x 2.95m )Bedroom Four 12 7 11 8" ( 3.84m x 3.56m )Family Bathroom Fitted with three piece suite comprising bath, WC and wash hand basin. Obscure window to the rear.Outside Externally, the property showcases a fabulous rear garden, which is a true testament to the current owners green fingers which results in a beautifully presented garden and generously proportioned patio area with ample space for a table and chairs and related furniture.The main garden is laid primarily to lawn with a variety of plants and shrubbery to add a mature feel and a splash of colour to the outside. The rear garden backs onto an open aspect with terrific far reaching views resulting in a private and calming feel.1. MONEY LAUNDERING REGULATIONS: Intending purchasers will be asked to produce identification documentation at a later stage and we would ask for your co-operation in order that there will be no delay in agreeing the sale. 2. General: While we endeavour to make our sales particulars fair, accurate and reliable, they are only a general guide to the property and, accordingly, if there is any point which is of particular importance to you, please contact the office and we will be pleased to check the position for you, especially if you are contemplating travelling some distance to view the property. 3. The measurements indicated are supplied for guidance only and as such must be considered incorrect. 4. Services: Please note we have not tested the services or any of the equipment or appliances in this property, accordingly we strongly advise prospective buyers to commission their own survey or service reports before finalising their offer to purchase. 5. THESE PARTICULARS ARE ISSUED IN GOOD FAITH BUT DO NOT CONSTITUTE REPRESENTATIONS OF FACT OR FORM PART OF ANY OFFER OR CONTRACT. THE MATTERS REFERRED TO IN THESE PARTICULARS SHOULD BE INDEPENDENTLY VERIFIED BY PROSPECTIVE BUYERS OR TENANTS. NEITHER PETER ALAN NOR ANY OF ITS EMPLOYEES OR AGENTS HAS ANY AUTHORITY TO MAKE OR GIVE ANY REPRESENTATION OR WARRANTY WHATEVER IN RELATION TO THIS PROPERTY.Marketed by pa black
Interested in this property?
Council tax
First listed
3 weeks agoPontypridd, CF38
Marketed by
Peter Alan 13 Talbot Road,Talbot Green,CF72 8ADCall agent on 01443 222851
Placebuzz mortgage repayment calculator
Monthly repayment
The Est. Mortgage is for a 25 years repayment mortgage based on a 10% deposit and a 5.5% annual interest. It is only intended as a guide. Make sure you obtain accurate figures from your lender before committing to any mortgage. Your home may be repossessed if you do not keep up repayments on a mortgage.
Pontypridd, CF38 - Streetview
DISCLAIMER: Property descriptions and related information displayed on this page are marketing materials provided by Peter Alan. Placebuzz does not warrant or accept any responsibility for the accuracy or completeness of the property descriptions or related information provided here and they do not constitute property particulars. Please contact Peter Alan for full details and further information.






