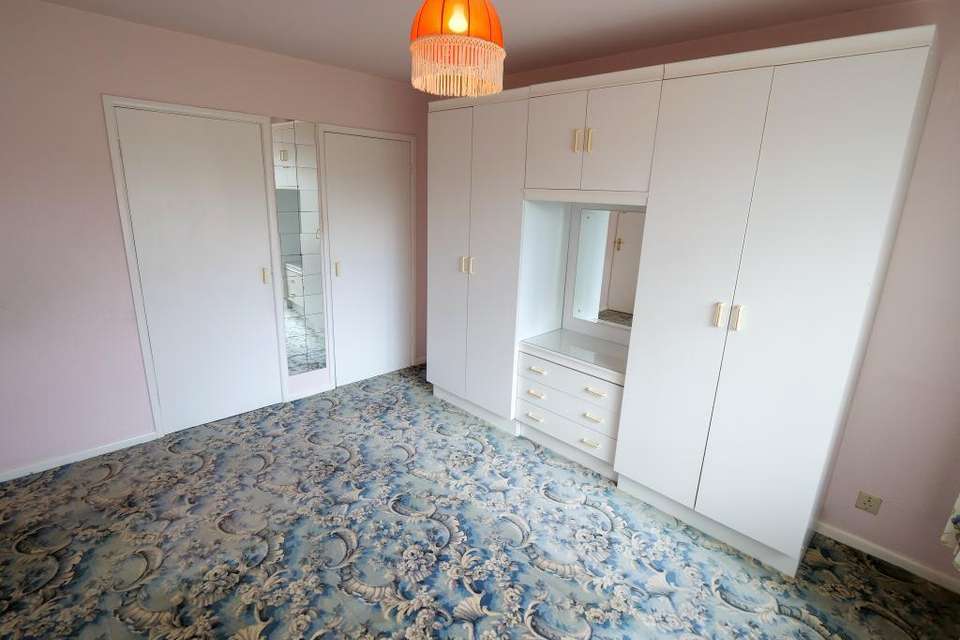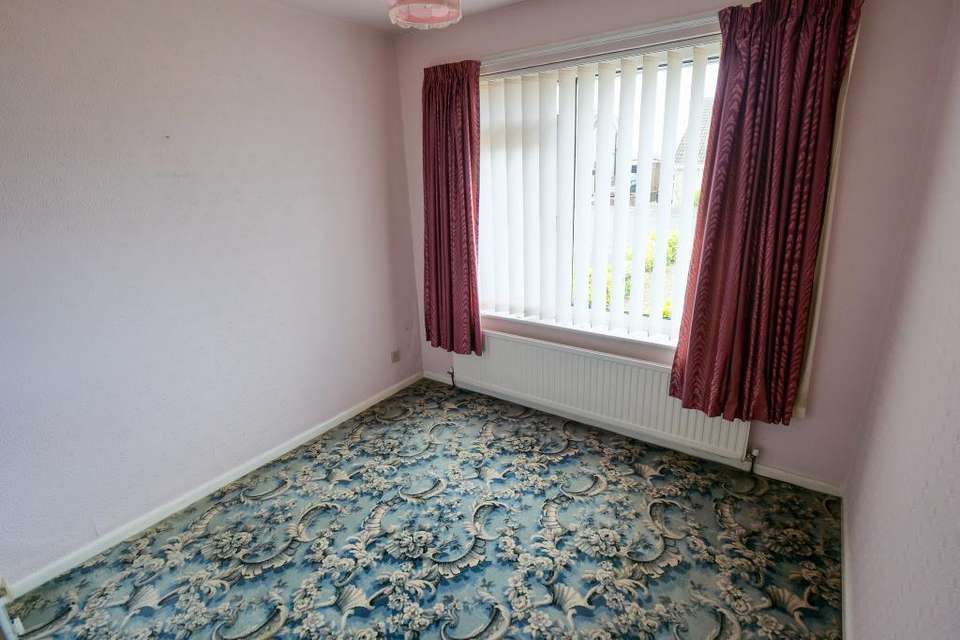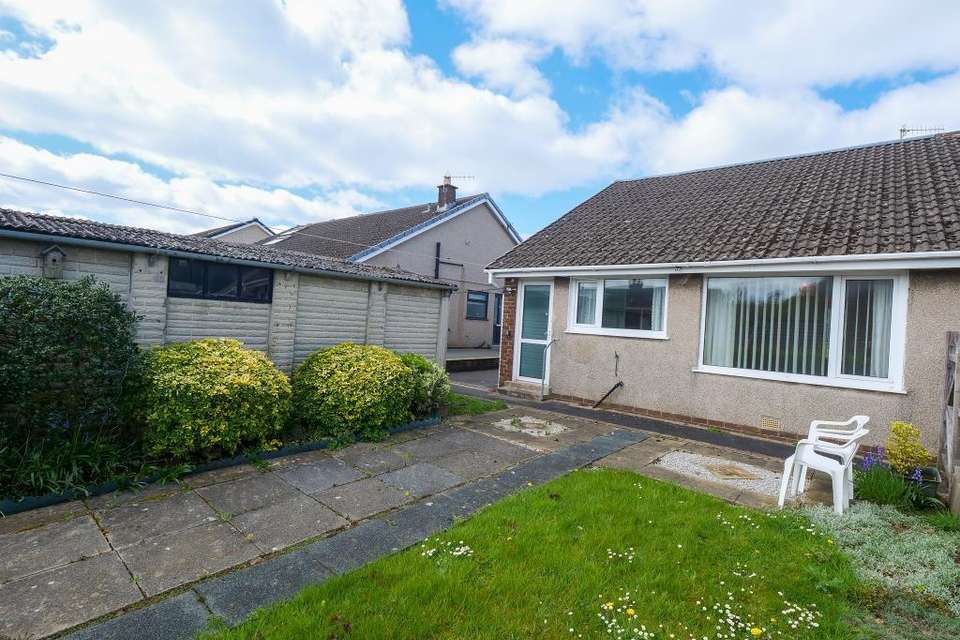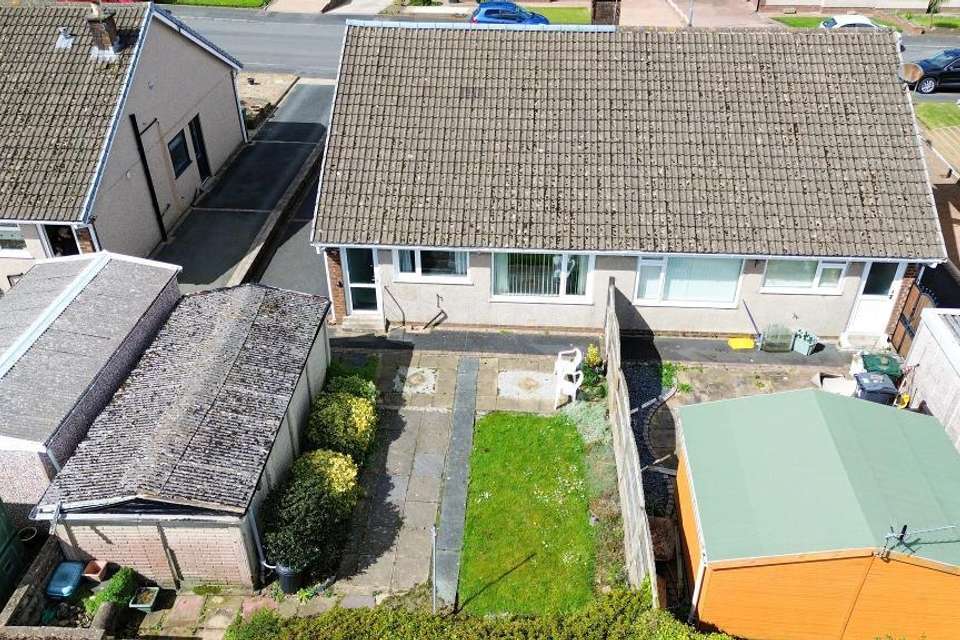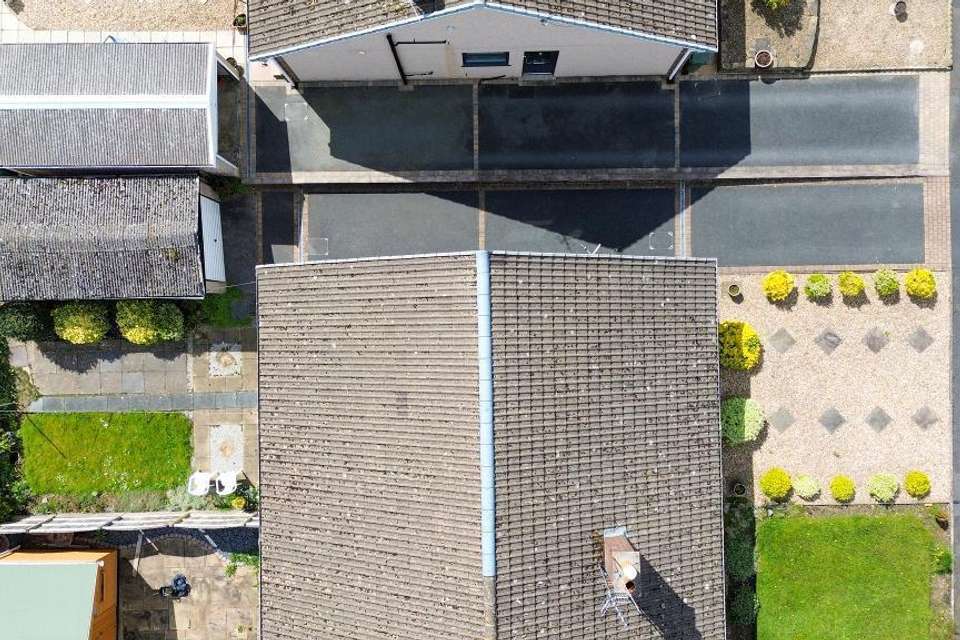2 bedroom semi-detached bungalow for sale
Lancaster, LA1 4JDbungalow
bedrooms
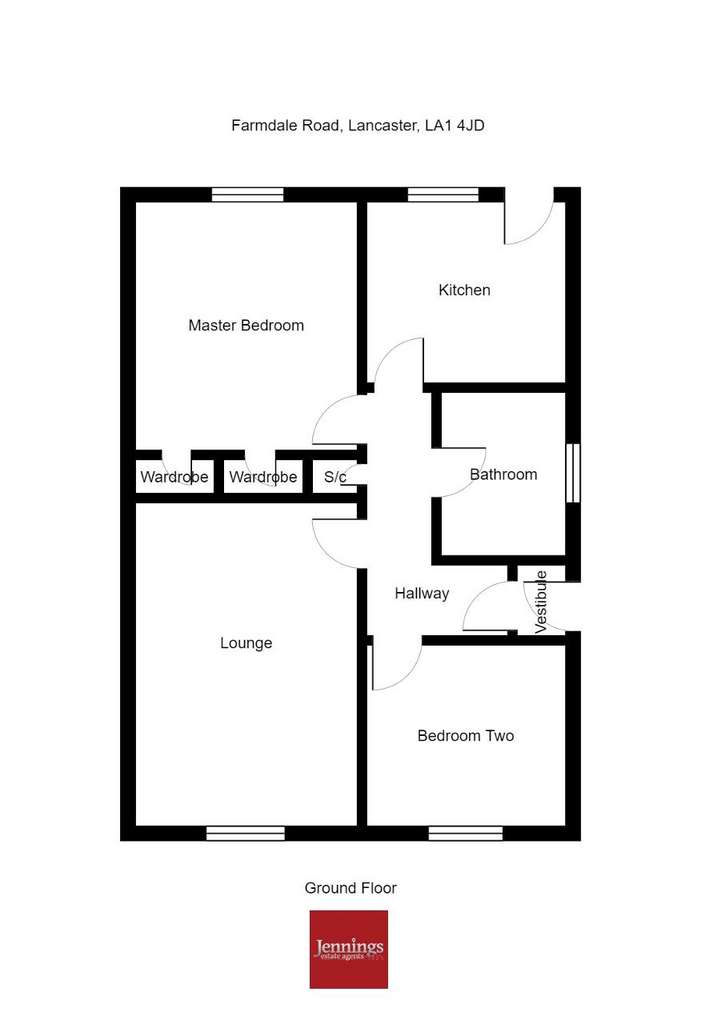
Property photos
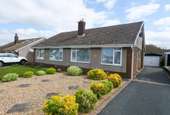
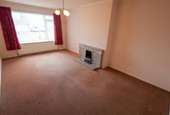
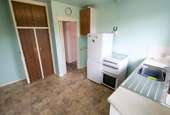
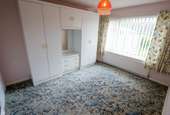
+6
Property description
Council tax band: C
We are delighted to offer this two bedroom semi-detached bungalow, located within a popular residential location. The property offers spacious accommodation throughout. There is potential for a loft conversion, which is common with these types of bungalows (subject to planning). If you are wanting a further bedroom, then this property could be ideal for you.
The property features; vestibule, hallway and the lounge is to the front aspect. Kitchen diner is located to the rear of the property, with access leading to the rear garden. Two good size bedrooms, with fitted wardrobes and a three piece bathroom suite. Nicely proportioned front and rear garden, with a driveway leading to the single garage.
Viewings are highly recommended, so please contact the office for further details. No Chain.Vestibule Entrance uPVC doorway, and door leading to-Hallway Fitted storage cupboard, radiator and access to the loft space.Lounge18' 4'' x 11' 0'' (5.59m x 3.37m) (into recess)
Double glazed uPVC window to the front aspect. Gas fire with tiled surround and hearth. Double radiator. Coving to the ceiling.Kitchen Diner9' 2'' x 9' 11'' (2.8m x 3.03m) Fitted kitchen with a range of wall and base units with contrasting work surface incorporating a stainless steel sink unit. Freestanding cooker and fridge freezer. Radiator, and fitted storage cupboard. Double glazed uPVC window and door leading to the rear garden.Master Bedroom11' 6'' x 12' 4'' (3.51m x 3.78m) Double glazed uPVC window to the rear aspect. Fitted wardrobes with matching drawers. Radiator. Two large fitted cupboards.Bedroom Two10' 1'' x 8' 10'' (3.08m x 2.71m) Double glazed uPVC window to the front aspect. Fitted wardrobe with overhead storage and drawers. Radiator.Bathroom Three piece suite comprising; bath with overhead shower, wash hand basin and low level WC. Double glazed uPVC window to the side aspect. Tiled walls. Radiator.External Low maintenance garden to the front and driveway to the side leading to the single garage. Enclosed rear garden with a paved patio area, laid lawn and flower bed with plants and shrubs.Garage18' 3'' x 8' 10'' (5.58m x 2.71m) Up and over door, single glazed window to the side, power and light.
We are delighted to offer this two bedroom semi-detached bungalow, located within a popular residential location. The property offers spacious accommodation throughout. There is potential for a loft conversion, which is common with these types of bungalows (subject to planning). If you are wanting a further bedroom, then this property could be ideal for you.
The property features; vestibule, hallway and the lounge is to the front aspect. Kitchen diner is located to the rear of the property, with access leading to the rear garden. Two good size bedrooms, with fitted wardrobes and a three piece bathroom suite. Nicely proportioned front and rear garden, with a driveway leading to the single garage.
Viewings are highly recommended, so please contact the office for further details. No Chain.Vestibule Entrance uPVC doorway, and door leading to-Hallway Fitted storage cupboard, radiator and access to the loft space.Lounge18' 4'' x 11' 0'' (5.59m x 3.37m) (into recess)
Double glazed uPVC window to the front aspect. Gas fire with tiled surround and hearth. Double radiator. Coving to the ceiling.Kitchen Diner9' 2'' x 9' 11'' (2.8m x 3.03m) Fitted kitchen with a range of wall and base units with contrasting work surface incorporating a stainless steel sink unit. Freestanding cooker and fridge freezer. Radiator, and fitted storage cupboard. Double glazed uPVC window and door leading to the rear garden.Master Bedroom11' 6'' x 12' 4'' (3.51m x 3.78m) Double glazed uPVC window to the rear aspect. Fitted wardrobes with matching drawers. Radiator. Two large fitted cupboards.Bedroom Two10' 1'' x 8' 10'' (3.08m x 2.71m) Double glazed uPVC window to the front aspect. Fitted wardrobe with overhead storage and drawers. Radiator.Bathroom Three piece suite comprising; bath with overhead shower, wash hand basin and low level WC. Double glazed uPVC window to the side aspect. Tiled walls. Radiator.External Low maintenance garden to the front and driveway to the side leading to the single garage. Enclosed rear garden with a paved patio area, laid lawn and flower bed with plants and shrubs.Garage18' 3'' x 8' 10'' (5.58m x 2.71m) Up and over door, single glazed window to the side, power and light.
Council tax
First listed
2 weeks agoLancaster, LA1 4JD
Placebuzz mortgage repayment calculator
Monthly repayment
The Est. Mortgage is for a 25 years repayment mortgage based on a 10% deposit and a 5.5% annual interest. It is only intended as a guide. Make sure you obtain accurate figures from your lender before committing to any mortgage. Your home may be repossessed if you do not keep up repayments on a mortgage.
Lancaster, LA1 4JD - Streetview
DISCLAIMER: Property descriptions and related information displayed on this page are marketing materials provided by Jennings Estate Agents - Heysham. Placebuzz does not warrant or accept any responsibility for the accuracy or completeness of the property descriptions or related information provided here and they do not constitute property particulars. Please contact Jennings Estate Agents - Heysham for full details and further information.





